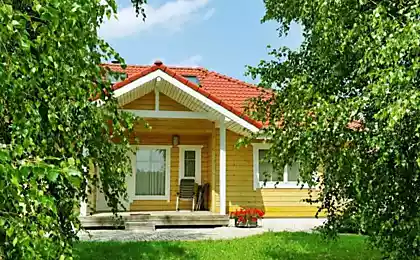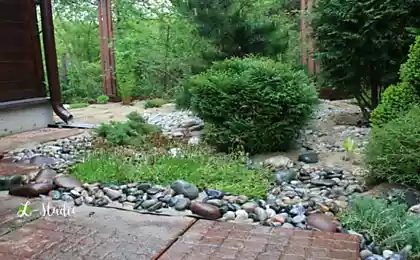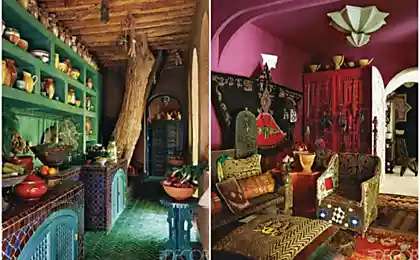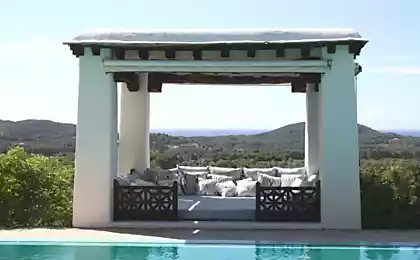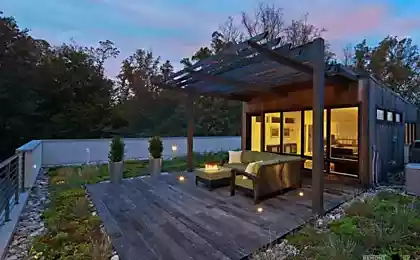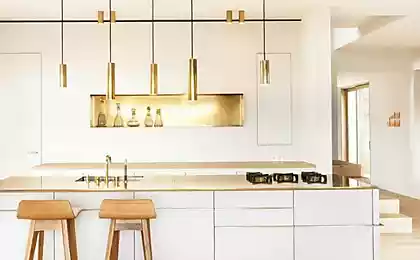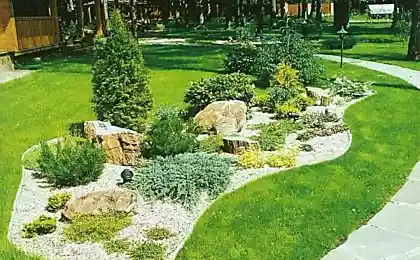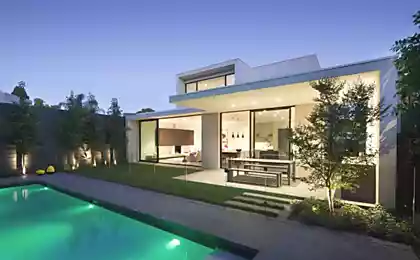1730
The picturesque manor overlooking the surf, Marbella
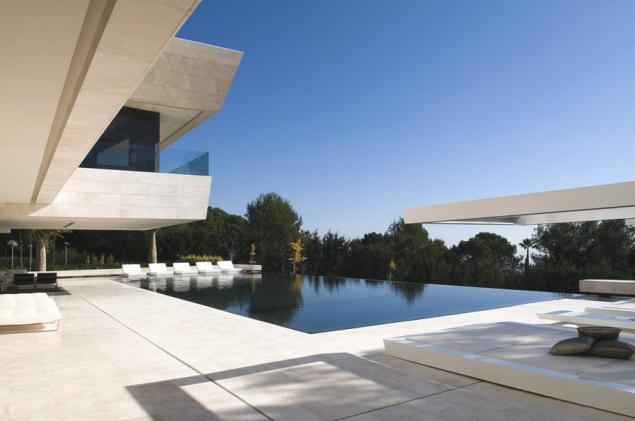
This house can be found on the outskirts of Puerto Banus, Marbella, Spain.
Since 2011 the building has registered on the picturesque slopes of the coastal mountains in the midst of abundant sprawling Mediterranean flora.
The place where the inhabitants of the manor spend most of the time focused on the southern facade. This side is more open and is an excellent vantage point for those wishing to enjoy the sea views. Slight slope towards the sea area improves visibility.
North facade looks more solid. For his part has access to the building from the street.
The windows of the cottage does not play a major role, although perfectly illuminate hallways and common purpose. Living rooms, swimming pool, tennis court, a terrace located on the rear side of the mansion, that is, to the south. Living room opens outside through the sliding doors. Panoramic windows of black glass also contribute to the image of the merger of internal and external space. Outside the structure of a limestone.
Internal habitat consists of three levels, open floor plan makes it extremely light and airy. The first floor is a sitting area. There is a spa room, indoor swimming pool, gym with exercise equipment and a garage. On the second floor there are common areas, living room, kitchen, dining room, laundry room and a service bay. The third floor consists of rooms for individual use. There are equipped bedrooms and a study. A large courtyard in the center of the construction is the core to form a floor and helps to improve the illumination of its rooms.
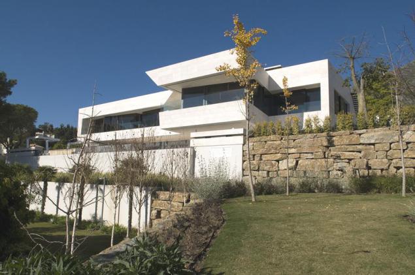
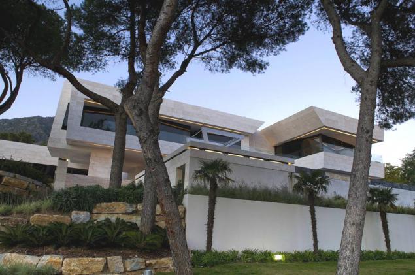
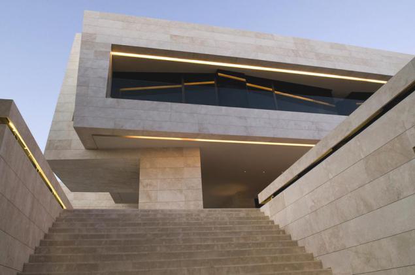
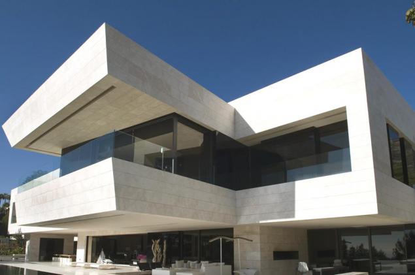
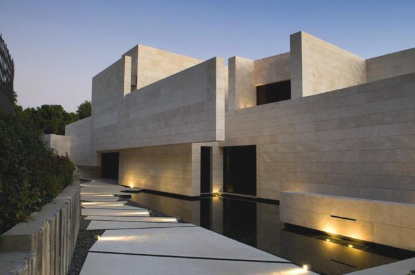
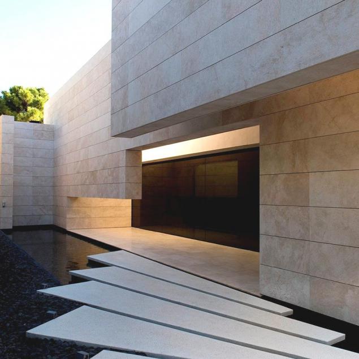
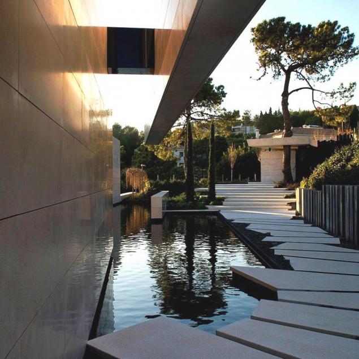
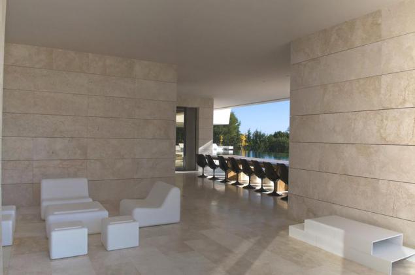
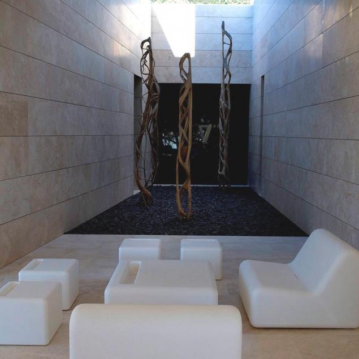
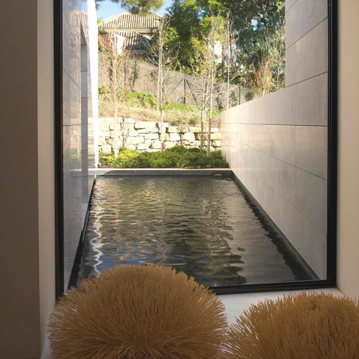
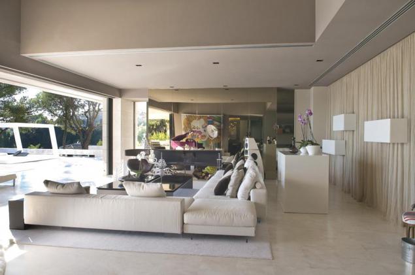
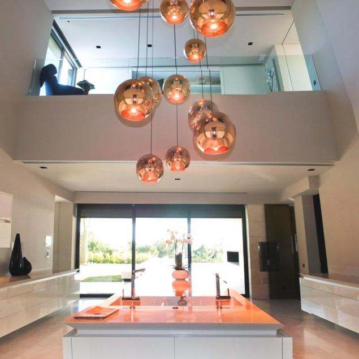
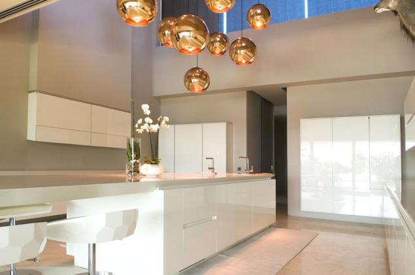
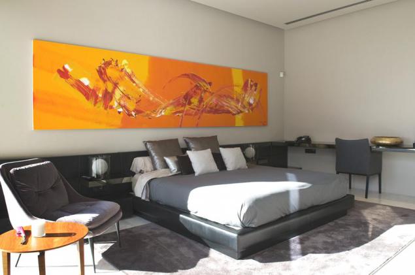
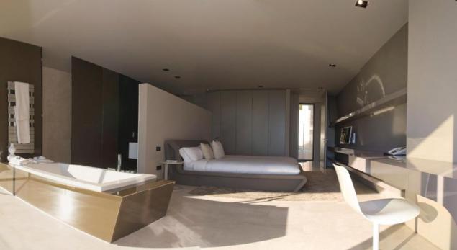
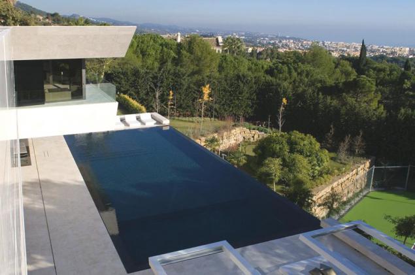
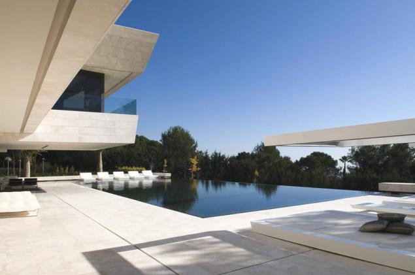
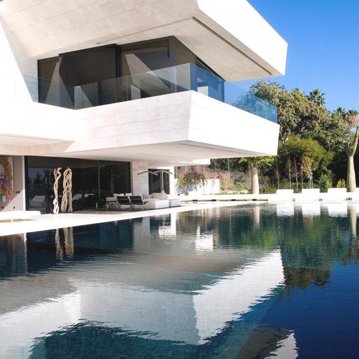
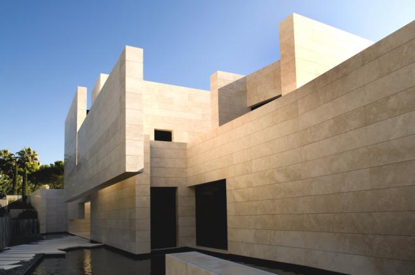
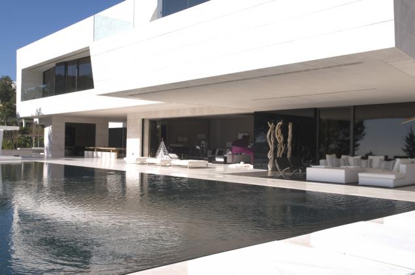
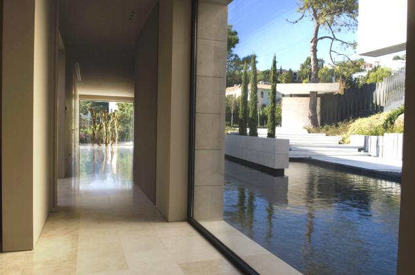
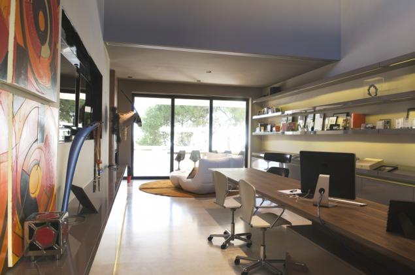
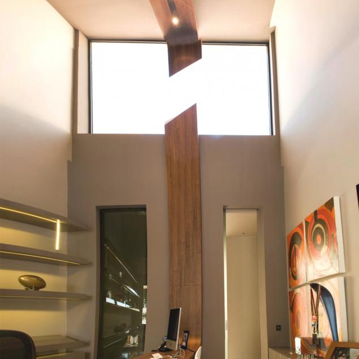

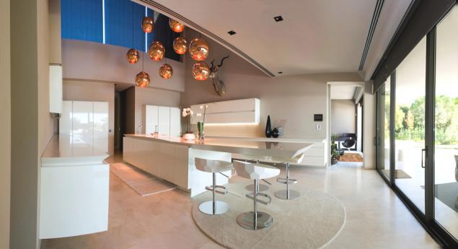
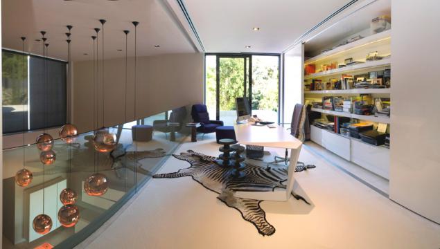
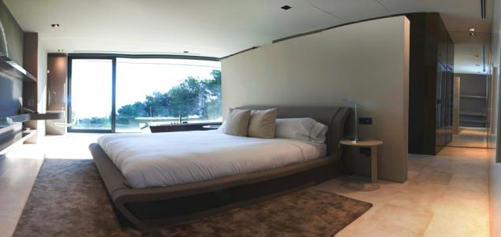
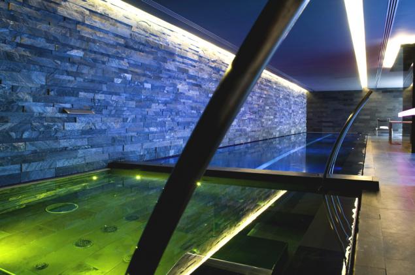
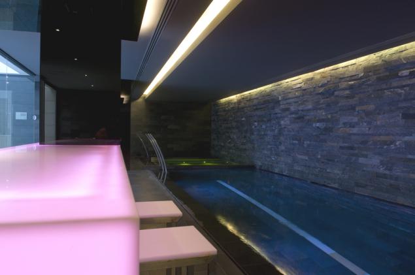
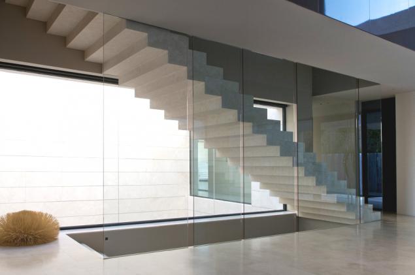
The PortLudlow House - a shining example of a modern cottage, Washington, USA
In harmony with the outside world: Beverley Hills House of Jendretzki, California, USA




