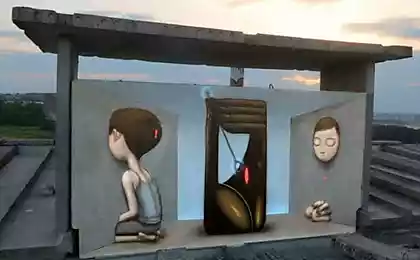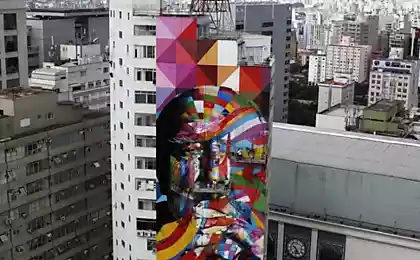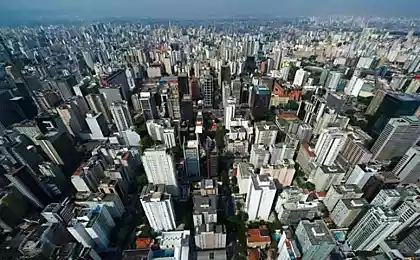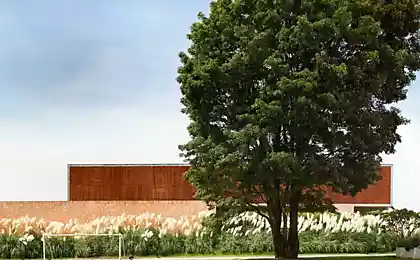641
House in Sao Paulo
House puzzle The P House in Sao Paulo by Marcio Kogan's architecture studio.
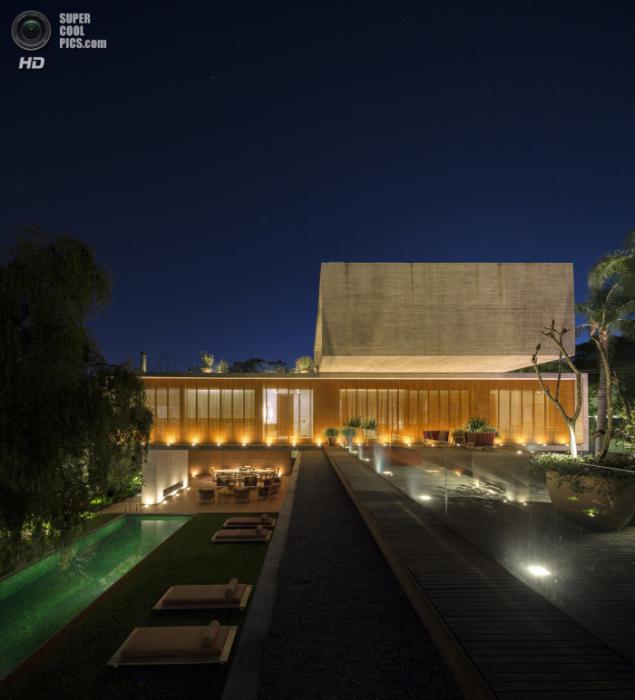
The division into three parts around a core creates not only spatial dynamics, but also an interesting visual relationship between the private and private, empty and furnished areas.
The site chosen for the project, located in a residential area near the river Pineyrus, which offers fantastic views of the metropolis with towering skyscrapers there. The building consists of three floors, where scattered four bedrooms, living room, kitchen, dining room, toilet, office, home theater, a garden and a terrace with a fireplace. The core of the building is a solid staircase connected to the supporting wall. This block, "distributing flows", is a kind of pivot around which circulates life.
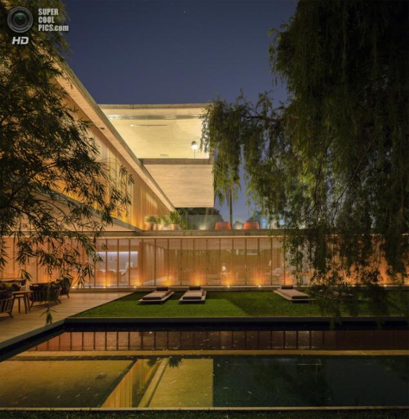
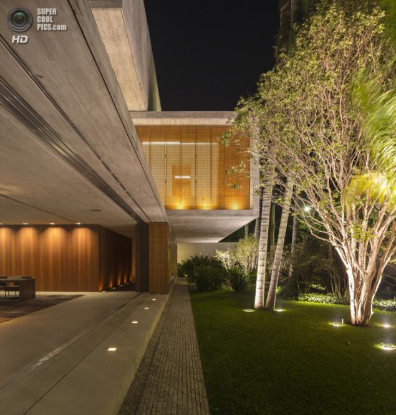
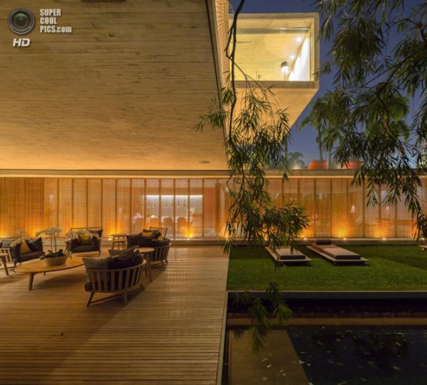
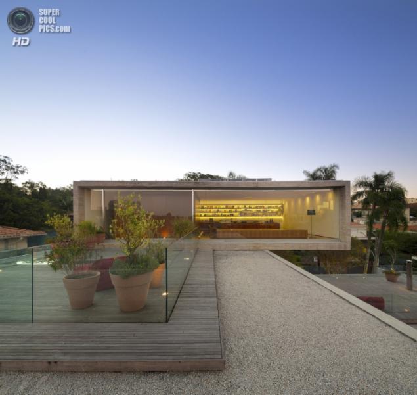
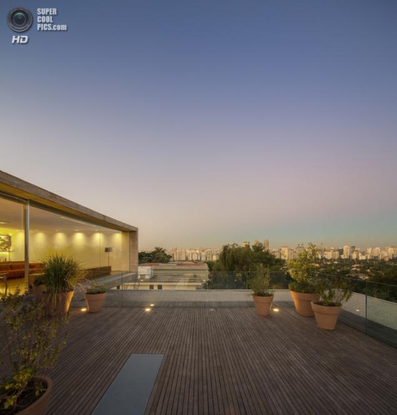
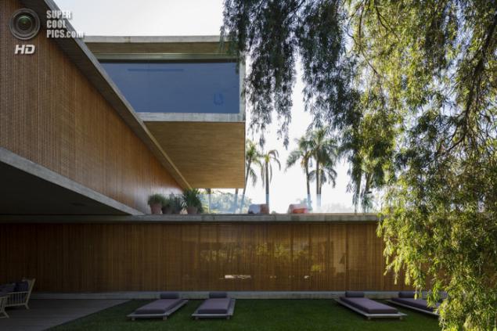
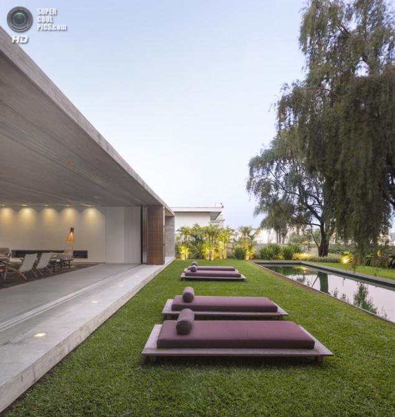
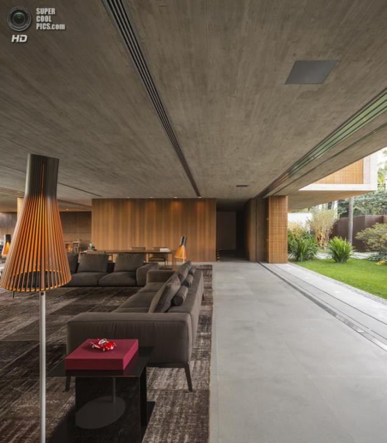
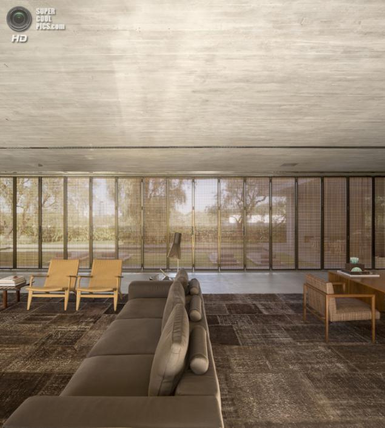
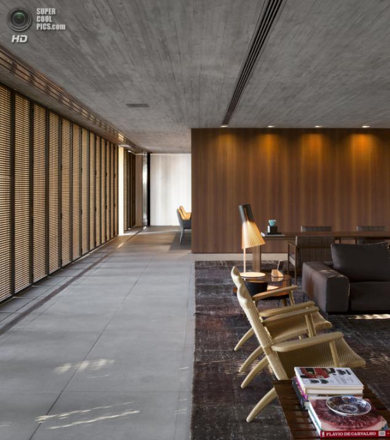
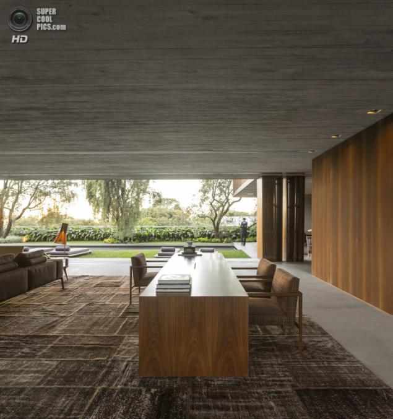
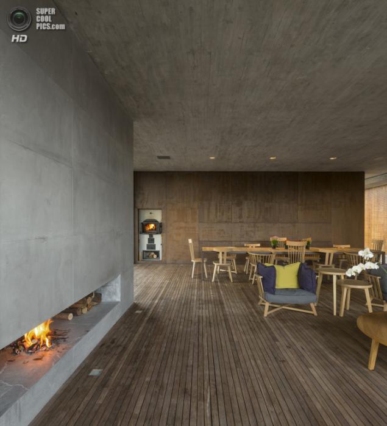
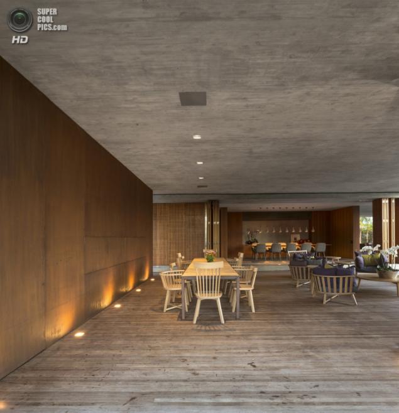
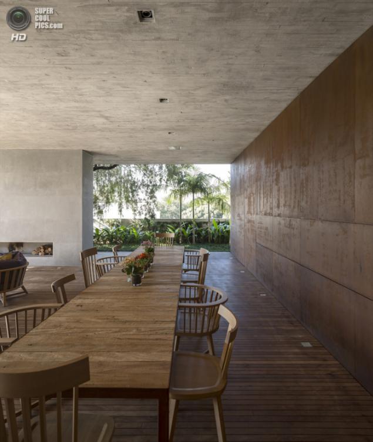
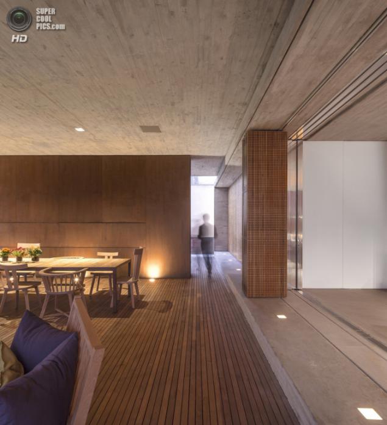
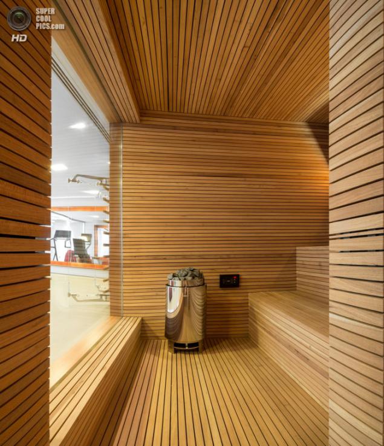
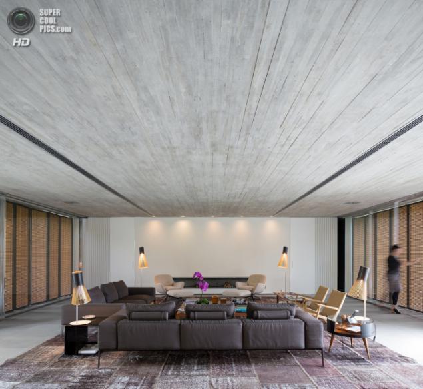
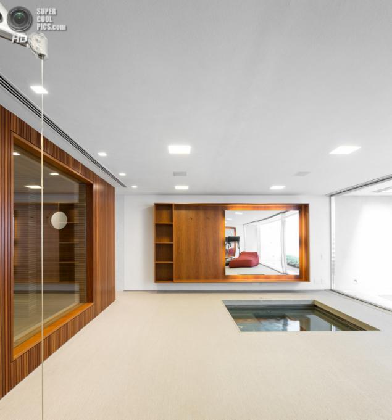
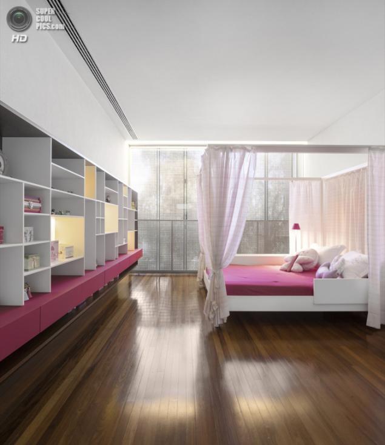
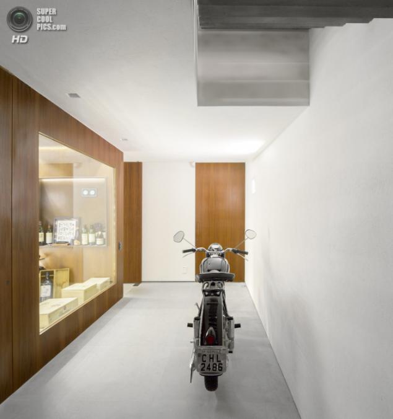
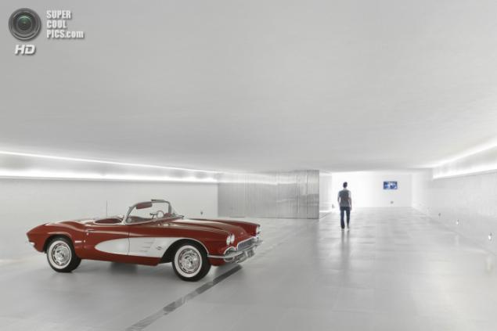
©

The division into three parts around a core creates not only spatial dynamics, but also an interesting visual relationship between the private and private, empty and furnished areas.
The site chosen for the project, located in a residential area near the river Pineyrus, which offers fantastic views of the metropolis with towering skyscrapers there. The building consists of three floors, where scattered four bedrooms, living room, kitchen, dining room, toilet, office, home theater, a garden and a terrace with a fireplace. The core of the building is a solid staircase connected to the supporting wall. This block, "distributing flows", is a kind of pivot around which circulates life.





















©
