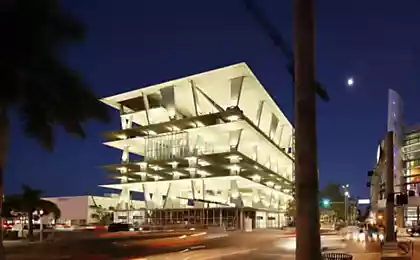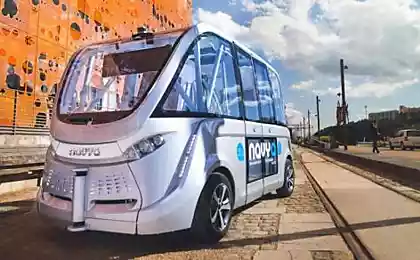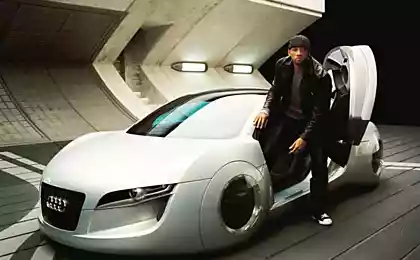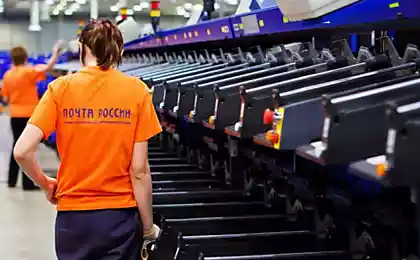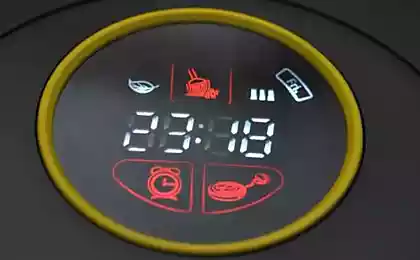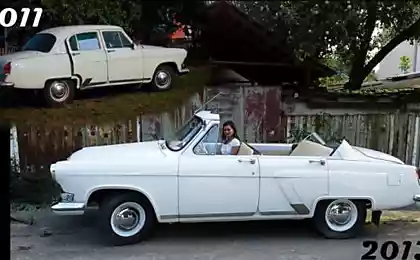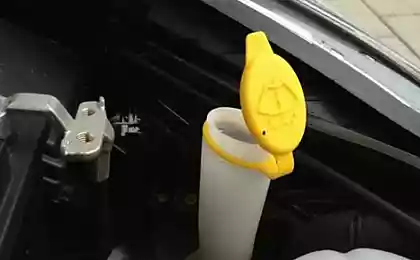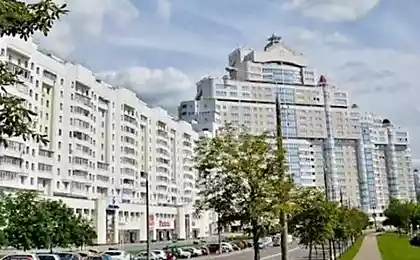723
Multi-storey automated parking
One of the main problems in Moscow motorists, this is where to park, especially in the center. In Europe, in the center of the city paid enough parking, it is removed under the entire building, we have a building, a parking lot, I know only Ilyinke. One solution to this problem - the construction of multi-storey parking robotized. One such parking already established in Moscow in the street Academician Korolev
24 ph via zyalt
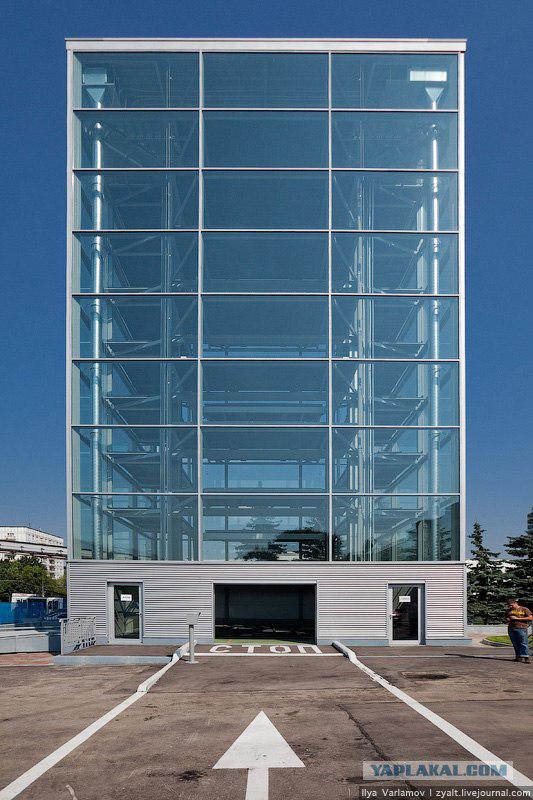
The main advantage of the parking - the possibility of placing 34 or more cars on the area just over 100 square meters.
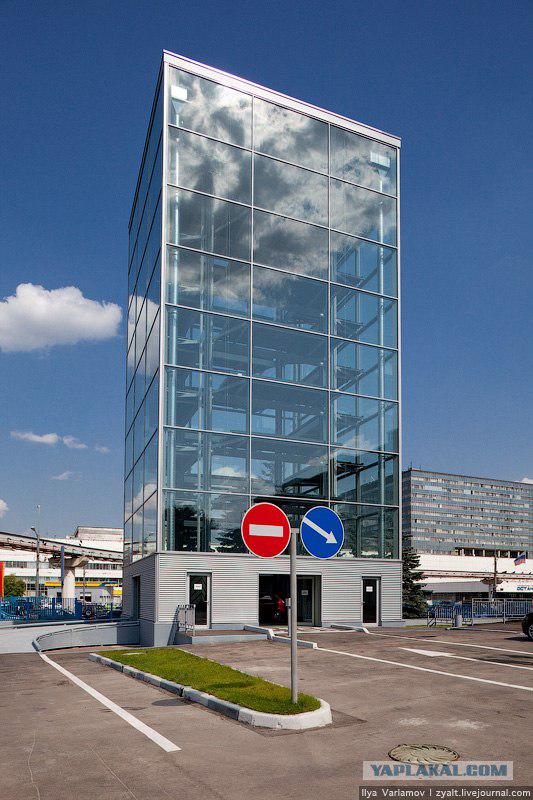
Building MAP consists of a metal frame, the elements of which are supplied in the form of block structures produced at the factory and easily assembled on the principle of design, not requiring welding. Mounting frame members made by bolting.
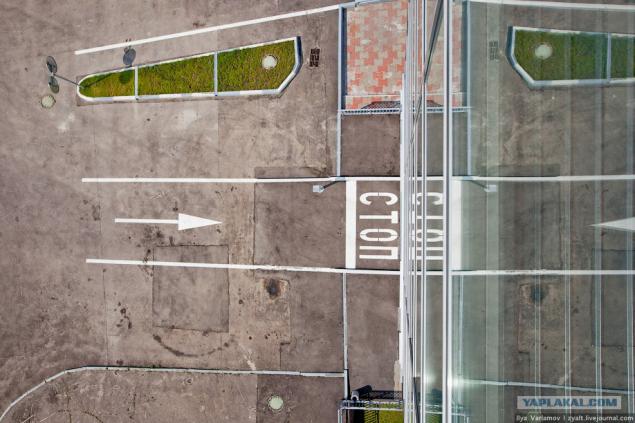
The most important design advantage of MAP is a record-short assembly time. From the beginning of the installation to run MAP in operation passes no more than 30-35 days.
Depending on the height (22 - 28 meters), the tower may be composed of a 6-- 14-levels (floors) and contain from 22 to 54 x vehicles. Towers MAP can freely assemble with other objects and with each other is attached to the ends of existing structures, to blank walls of houses partially or completely embedded in the projected and existing buildings and structures, as well as to move deep into the ground for any number of floors.
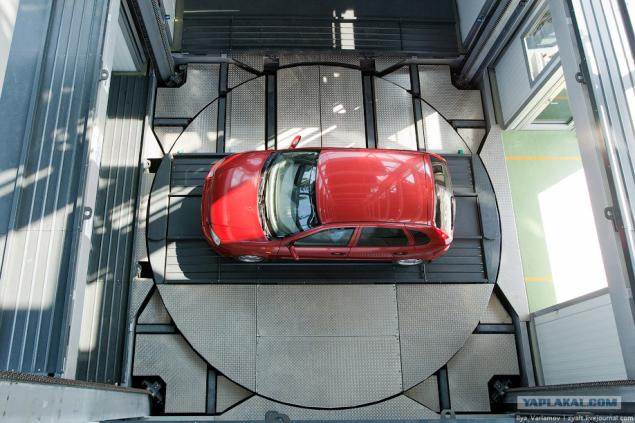
Perel entrance to the parking lot takes the driver card.
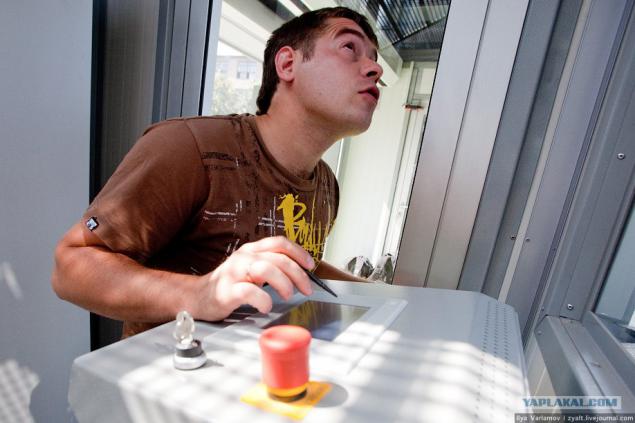
Lifting the vehicle by means of interchangeable movable pallets is installed on the up-and-release mechanism, consisting of a rectangular platform rotates through 360º middle part.
The operator can manage the parking either through the computer or via a touch screen.
Entry and exit of the car is carried out from the first level. On each floor of the IAP, starting from the 2nd can accommodate 4 cars, on the ground - 2. Also on the ground floor is a room operator, customer, automatic fire extinguishing system and shields.
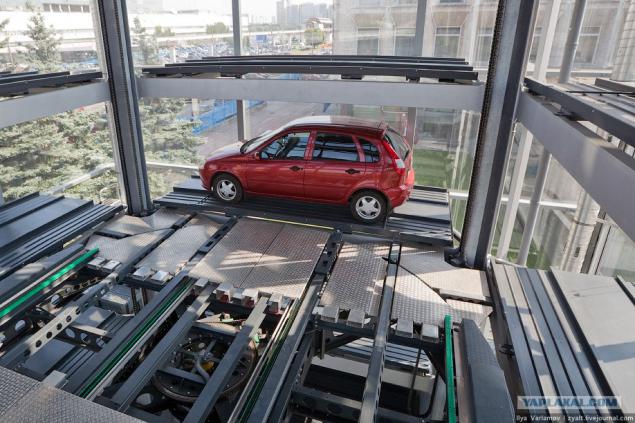
07
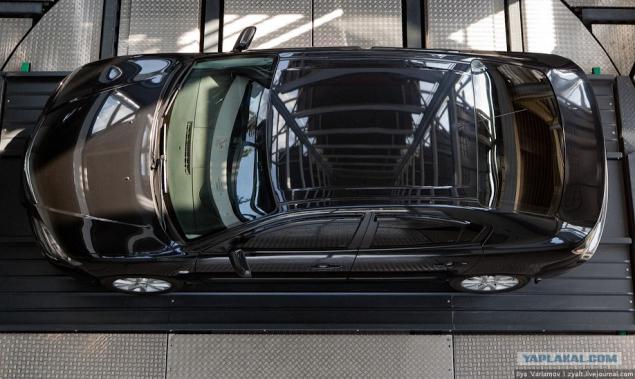
Lifting platform made by four synchronous electric motors installed in the upper parts of the pillars of the MAP.
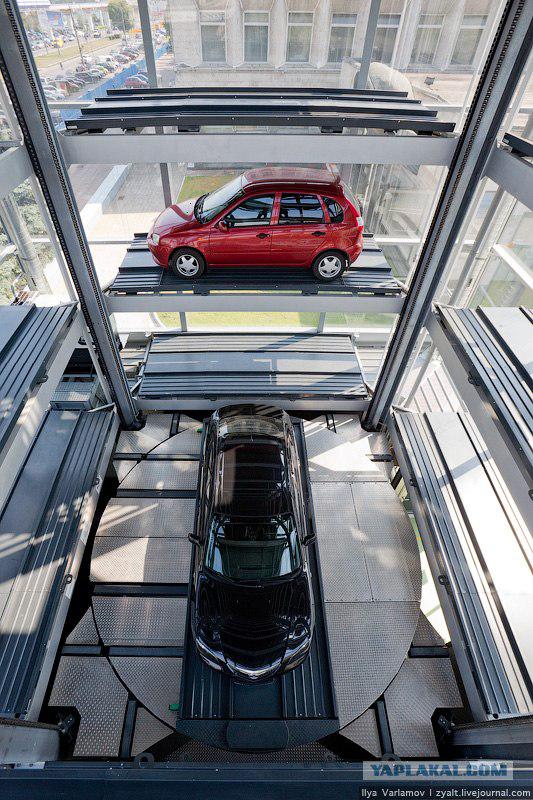
The alignment is carried out on the car 4 side. Lifting time-descent of the vehicle does not exceed the 50-seconds.
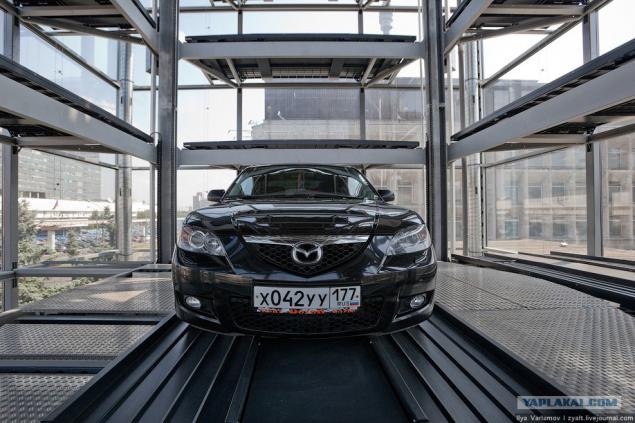
First, the system takes the empty pallet, the platform then lowers down, where it calls in the car. The driver comes out, then everything is done automatically. The platform rises to the desired floor and unload the car in the space.
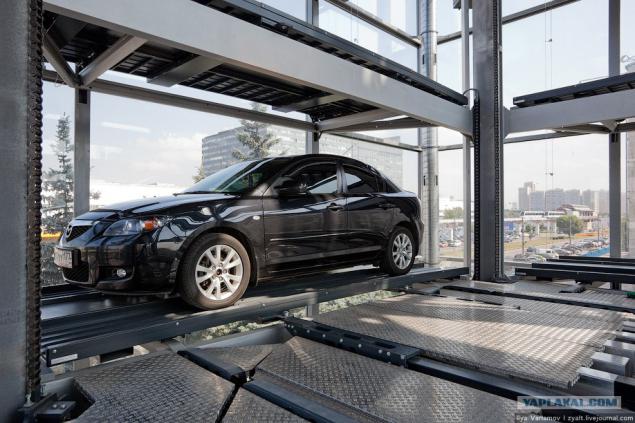
11
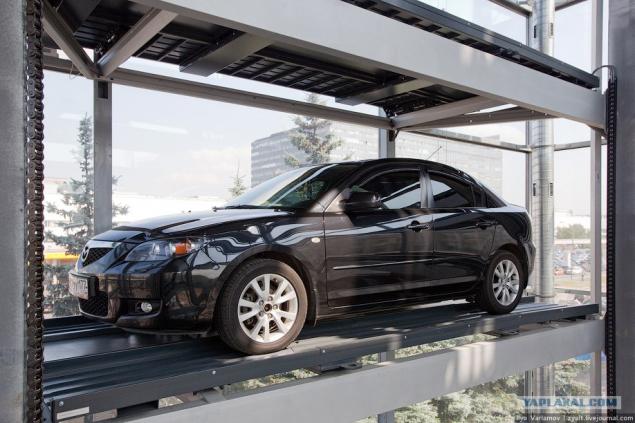
MAP is equipped with heating and water supply systems. In winter, the temperature is maintained in the construction of more than + 5 ° C when the outside air temperature -35ºS.
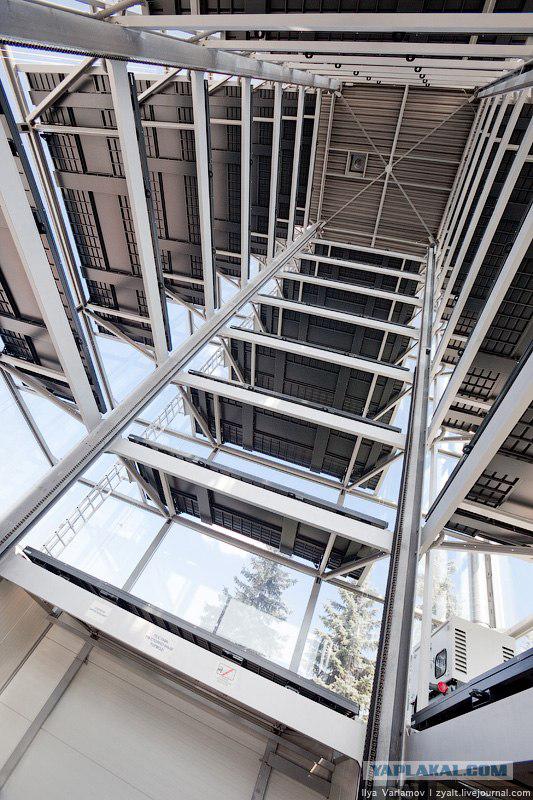
In the event of a power supply staff for the issuing of the car to the client in an emergency.
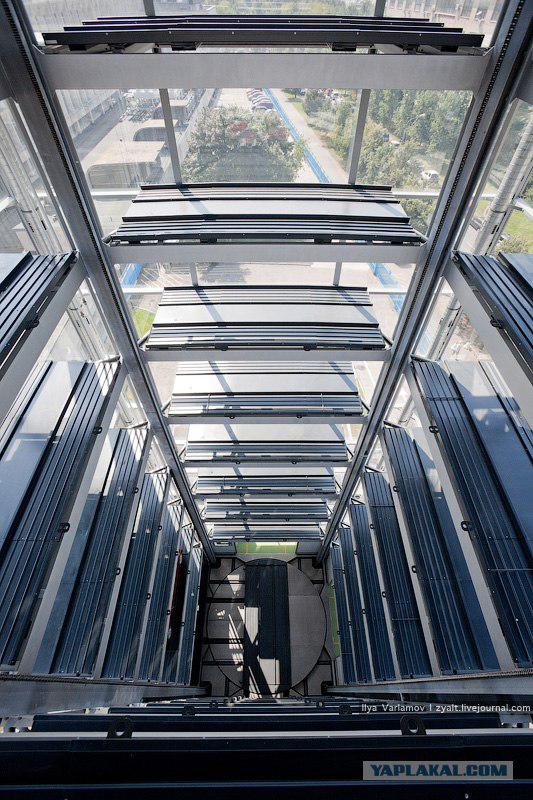
14
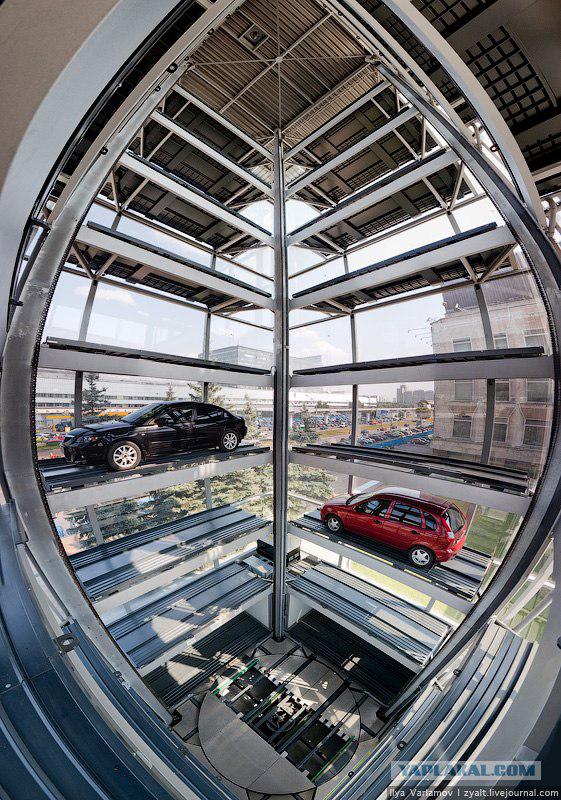
The platform is able to lift the machine up to 2700 kg.
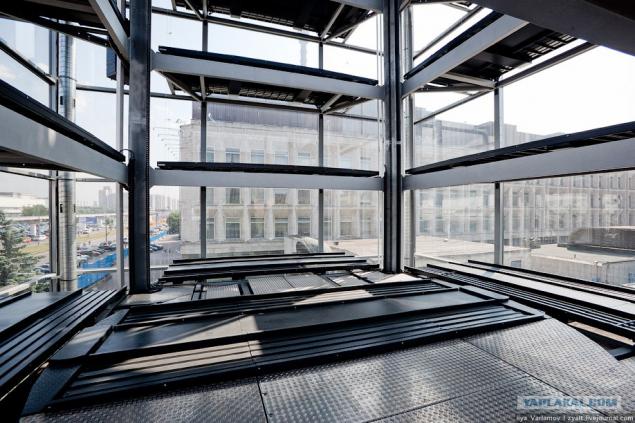
The first level designed for parking SUVs and minivans.
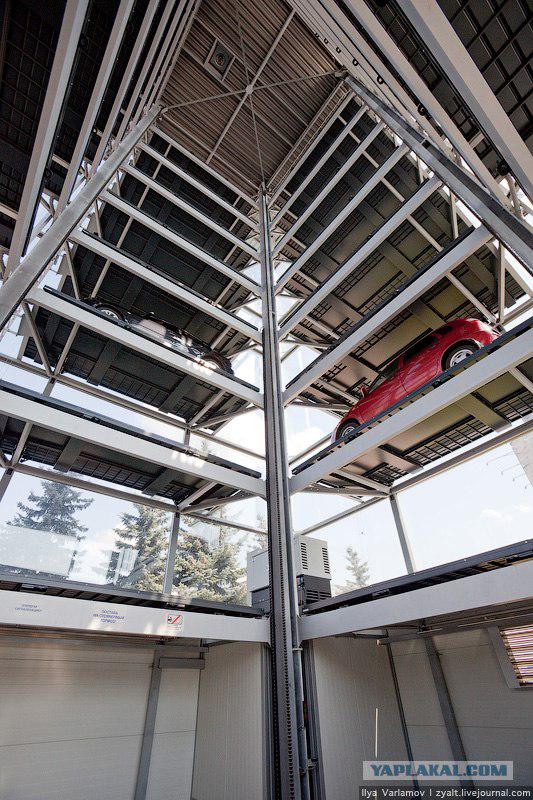
17
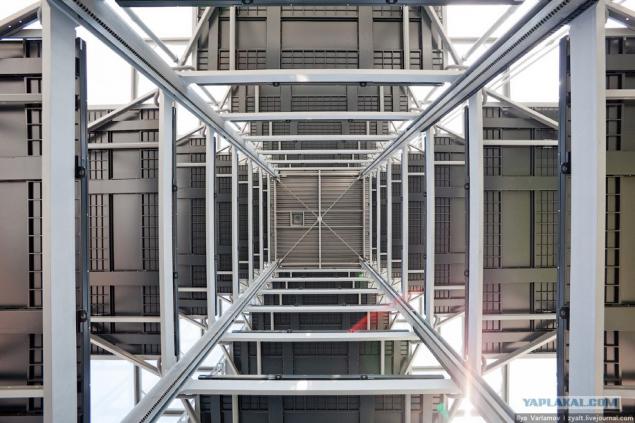
18
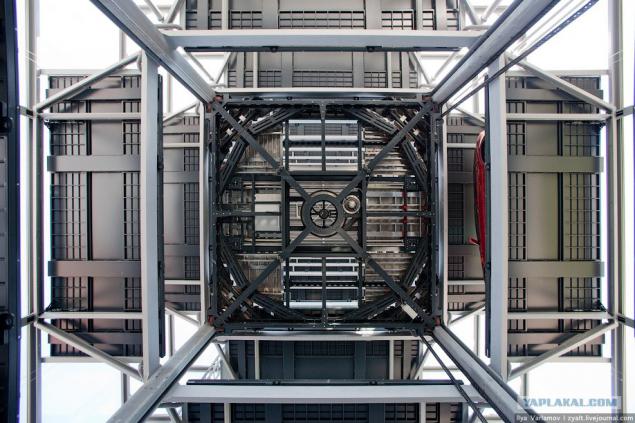
19
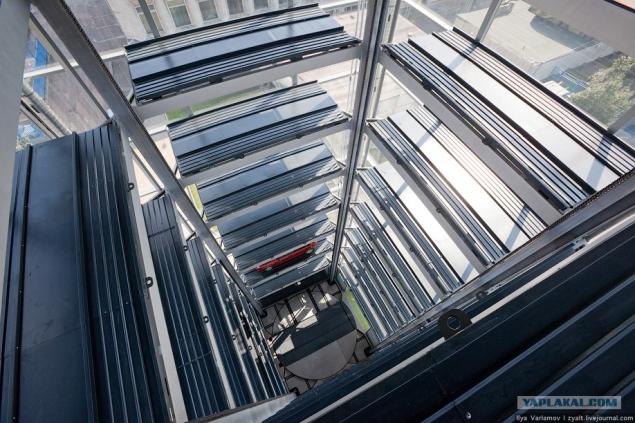
Right sees diesel generator. In the event of a power failure it will help relieve the entire parking lot for 30 minutes.
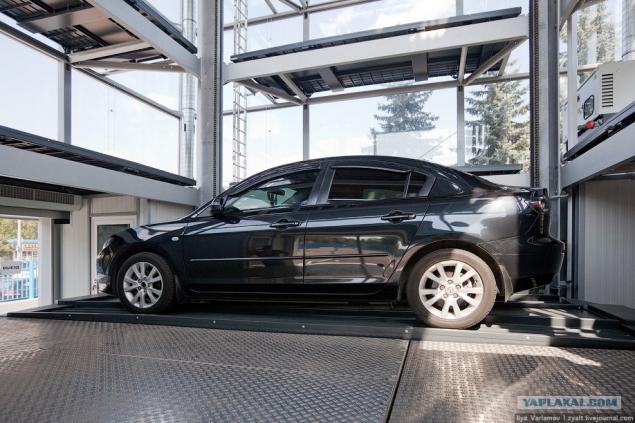
After paying the driver can leave.
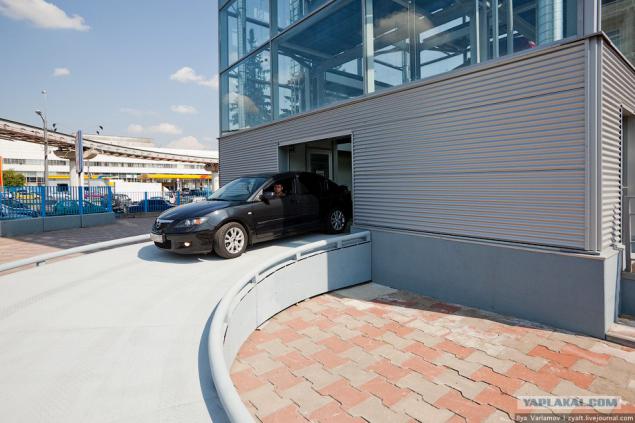
22
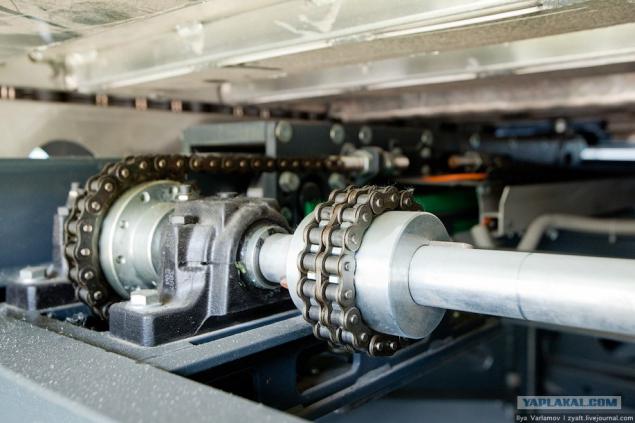
Removing melt and rainwater from the roof of the module takes place on the rain gutters, located inside the MAP. In addition, it equipped with a system for collecting liquid flowing down from the car.
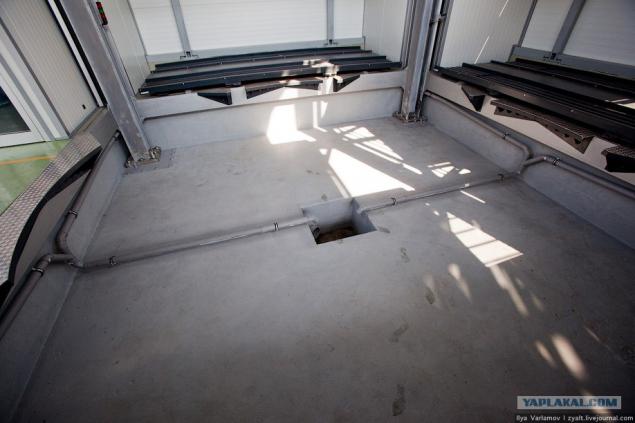
shooting from the roof of the author)))
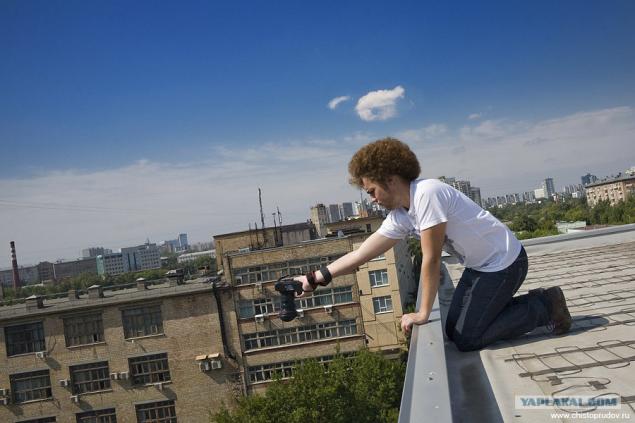
Source:
24 ph via zyalt

The main advantage of the parking - the possibility of placing 34 or more cars on the area just over 100 square meters.

Building MAP consists of a metal frame, the elements of which are supplied in the form of block structures produced at the factory and easily assembled on the principle of design, not requiring welding. Mounting frame members made by bolting.

The most important design advantage of MAP is a record-short assembly time. From the beginning of the installation to run MAP in operation passes no more than 30-35 days.
Depending on the height (22 - 28 meters), the tower may be composed of a 6-- 14-levels (floors) and contain from 22 to 54 x vehicles. Towers MAP can freely assemble with other objects and with each other is attached to the ends of existing structures, to blank walls of houses partially or completely embedded in the projected and existing buildings and structures, as well as to move deep into the ground for any number of floors.

Perel entrance to the parking lot takes the driver card.

Lifting the vehicle by means of interchangeable movable pallets is installed on the up-and-release mechanism, consisting of a rectangular platform rotates through 360º middle part.
The operator can manage the parking either through the computer or via a touch screen.
Entry and exit of the car is carried out from the first level. On each floor of the IAP, starting from the 2nd can accommodate 4 cars, on the ground - 2. Also on the ground floor is a room operator, customer, automatic fire extinguishing system and shields.

07

Lifting platform made by four synchronous electric motors installed in the upper parts of the pillars of the MAP.

The alignment is carried out on the car 4 side. Lifting time-descent of the vehicle does not exceed the 50-seconds.

First, the system takes the empty pallet, the platform then lowers down, where it calls in the car. The driver comes out, then everything is done automatically. The platform rises to the desired floor and unload the car in the space.

11

MAP is equipped with heating and water supply systems. In winter, the temperature is maintained in the construction of more than + 5 ° C when the outside air temperature -35ºS.

In the event of a power supply staff for the issuing of the car to the client in an emergency.

14

The platform is able to lift the machine up to 2700 kg.

The first level designed for parking SUVs and minivans.

17

18

19

Right sees diesel generator. In the event of a power failure it will help relieve the entire parking lot for 30 minutes.

After paying the driver can leave.

22

Removing melt and rainwater from the roof of the module takes place on the rain gutters, located inside the MAP. In addition, it equipped with a system for collecting liquid flowing down from the car.

shooting from the roof of the author)))

Source:
