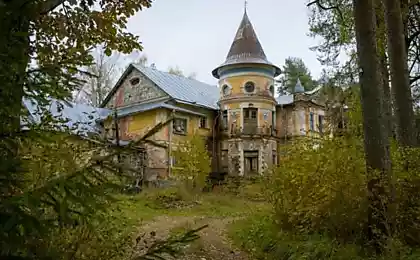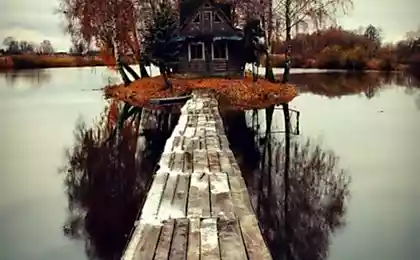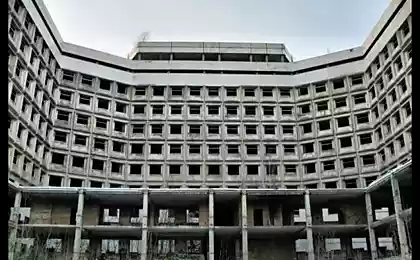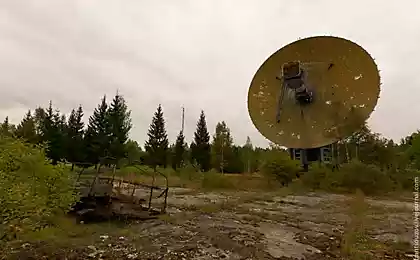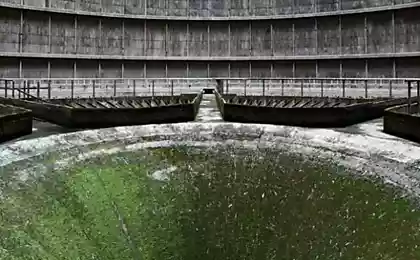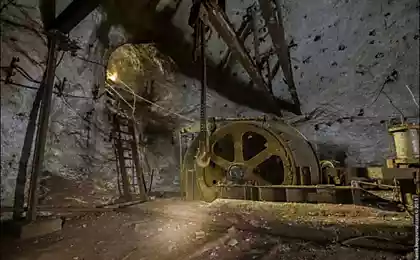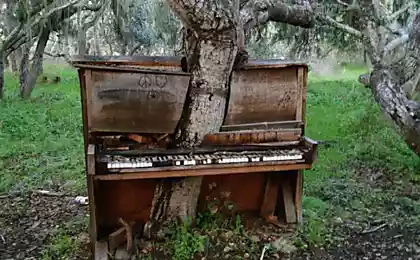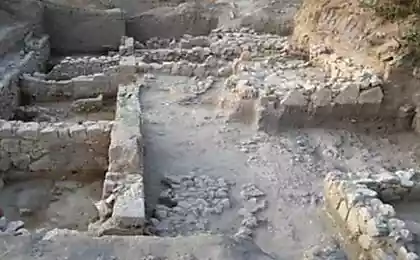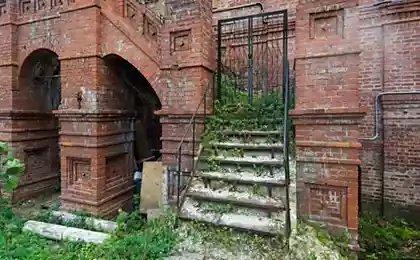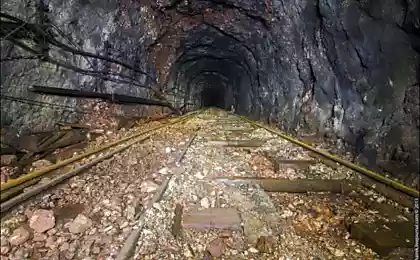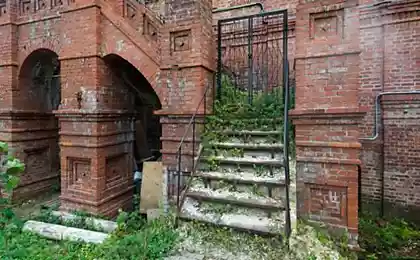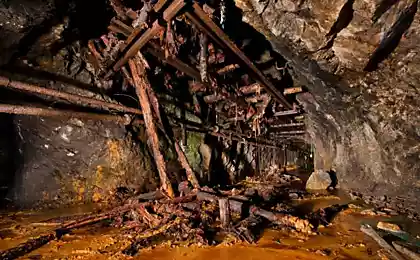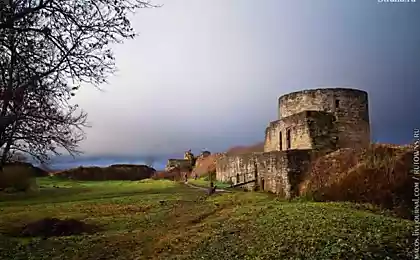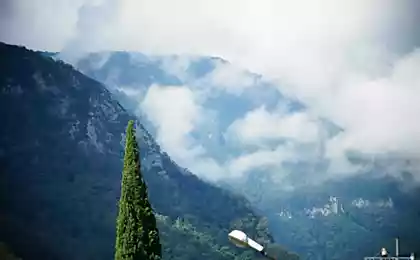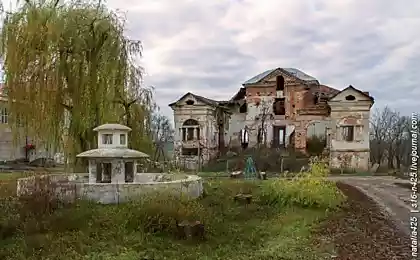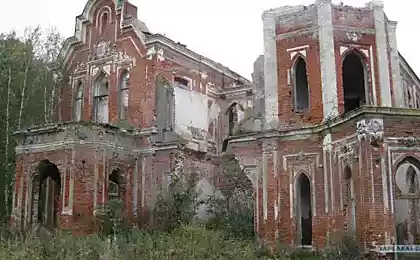715
"Signed" - an abandoned manor
Beautiful manor exactly halfway between St. Petersburg and Moscow.
It is located about 40 kilometers from the highway, and you can get there in two ways. The first - the shortest way, if you go from Moscow, but it is a narrow dirt road. In the winter, one of the sections of the road represented snow track for about 10 kilometers.
Having dived into the tunnel under the railway line St. Petersburg - Moscow can finally drive up to the house.
14 ph © victorprofessor
1. Manor conclude located in a picturesque forest area, on the high banks of a small lake.
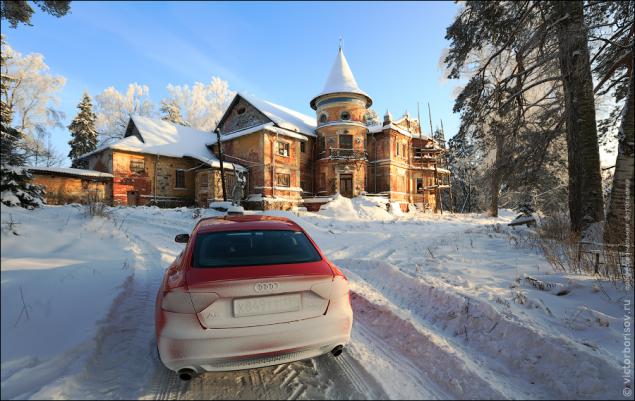
2. It belonged to the St. Petersburg architect A. Bad, and was built in the late 19th century, probably by his own project. Currently, the estate is reduced very slowly - have replaced most of the overlap and restore one of the collapsed walls of the second floor.
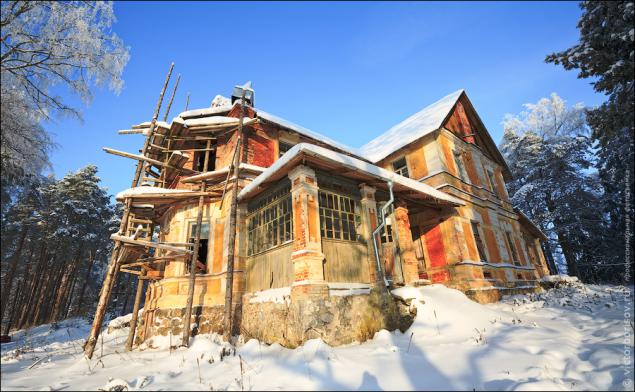
3. Approximately in 1904 Hrenov founded a stud farm for breeding horses trotting breeds. Veranda glazed in Soviet times.
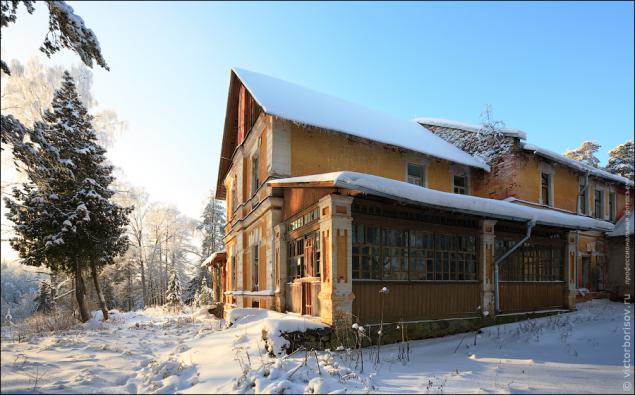
4. Residential buildings manor located on the high ridge of hills, bends around a dirt road. In the southern part of the ridge, which is a flat terrace, is the main house overlooking the lake east facade. The main house is built of brick with wide use in masonry boulders. The building has a complex asymmetric configuration plan.
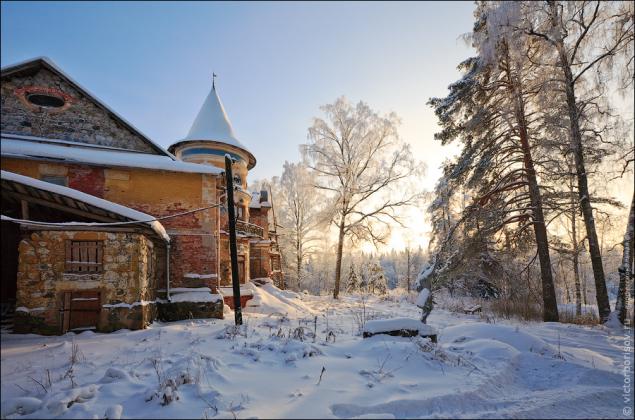
5. Before the main facade is the parterre, which preserved the old birch tree and flower gardens, framed by concrete parapet: a round in the center and two triangular concave side of the short sides. Two semi-circular flower bed arranged on the sides of the track in front of the southern facade of the house. From the south edge of the terrace-high boulder retaining wall with two "bastions" triangular and semi-circular shape.
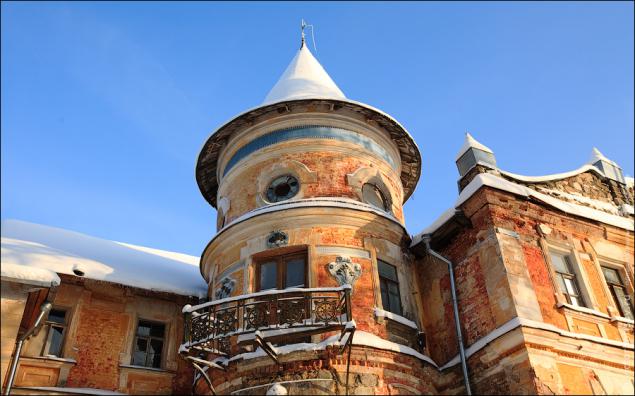
6. The internal layout, similar in both floors, has a free asymmetric.
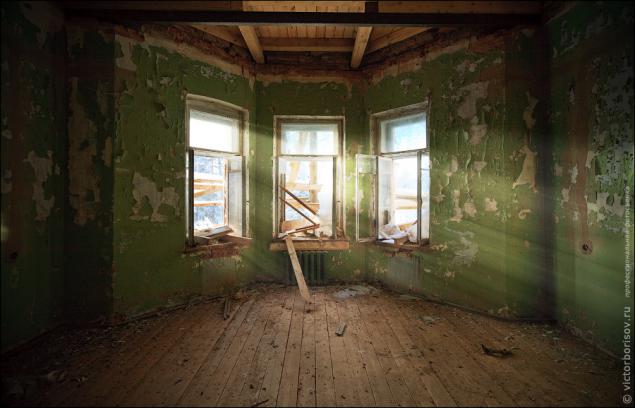
7. On the second floor of the tower is a spiral staircase and upstairs balcony.
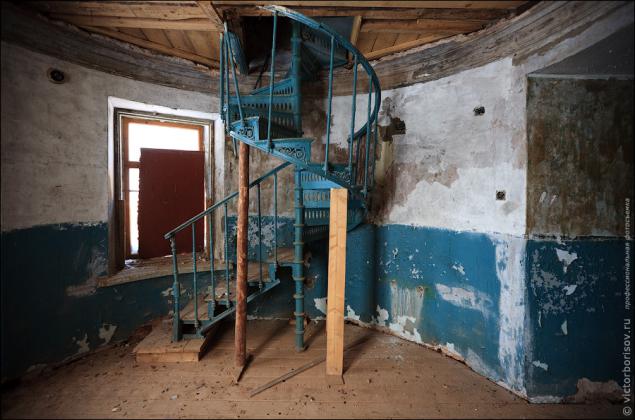
8. The main entrance of the tower and the corresponding opening leading into the next room, identify the diagonal axis of the plan. Numerous new partition violated the original relationship premises.
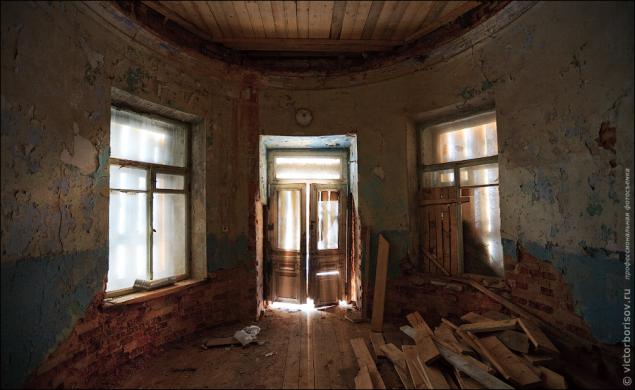
9. In Soviet times, the estate was located pioneer camp, which was traditionally the time.
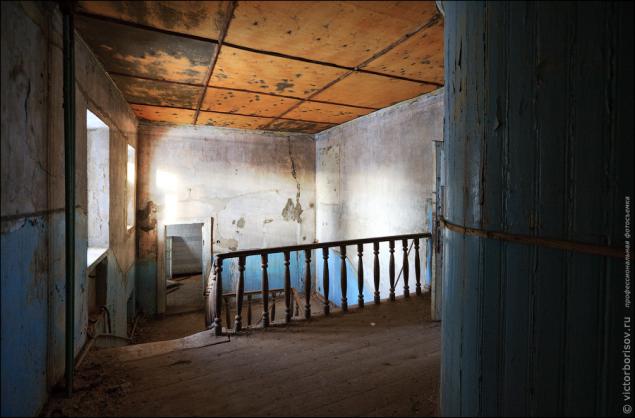
10. The view from the second floor window.
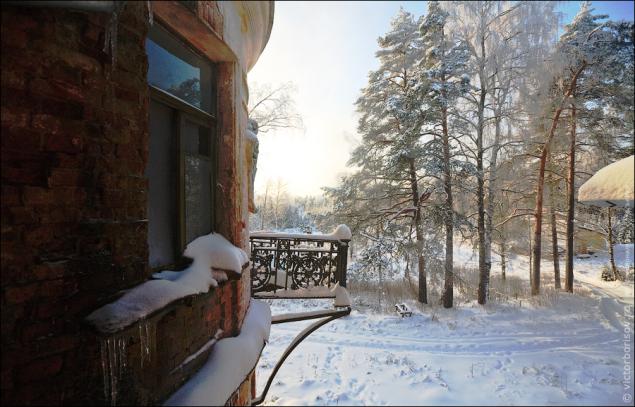
11. On the roof.
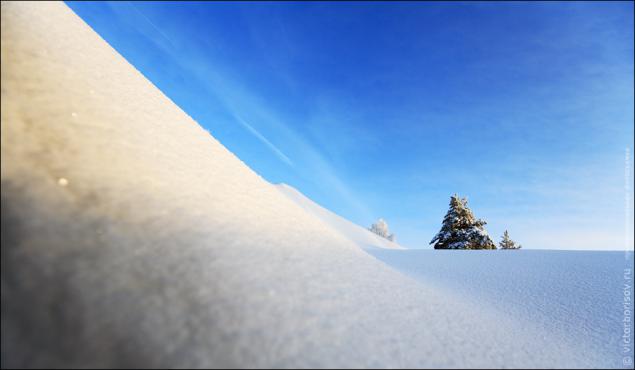
12. To the north of the house on higher ground put the residential wing, and before its southern façade was preserved octagonal fountain with a boulder wall. The northern part of the ridge overgrown with pine trees.
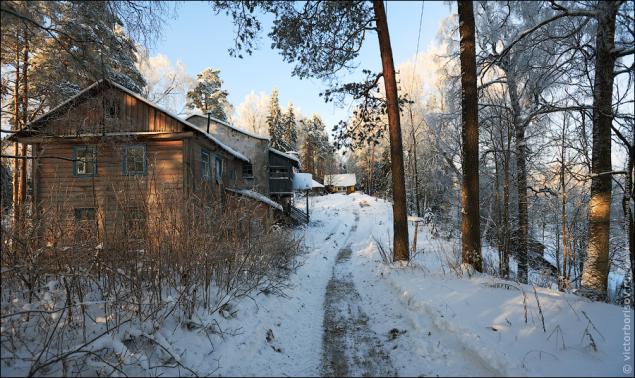
13. Water Tower also appeared in Soviet times.
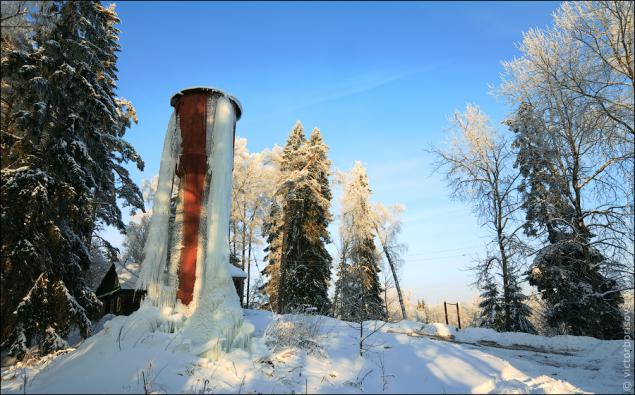
14. Stone stairs in the park.
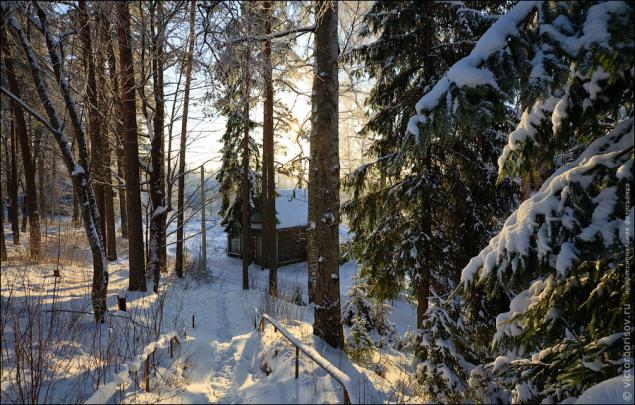
Source:
It is located about 40 kilometers from the highway, and you can get there in two ways. The first - the shortest way, if you go from Moscow, but it is a narrow dirt road. In the winter, one of the sections of the road represented snow track for about 10 kilometers.
Having dived into the tunnel under the railway line St. Petersburg - Moscow can finally drive up to the house.
14 ph © victorprofessor
1. Manor conclude located in a picturesque forest area, on the high banks of a small lake.

2. It belonged to the St. Petersburg architect A. Bad, and was built in the late 19th century, probably by his own project. Currently, the estate is reduced very slowly - have replaced most of the overlap and restore one of the collapsed walls of the second floor.

3. Approximately in 1904 Hrenov founded a stud farm for breeding horses trotting breeds. Veranda glazed in Soviet times.

4. Residential buildings manor located on the high ridge of hills, bends around a dirt road. In the southern part of the ridge, which is a flat terrace, is the main house overlooking the lake east facade. The main house is built of brick with wide use in masonry boulders. The building has a complex asymmetric configuration plan.

5. Before the main facade is the parterre, which preserved the old birch tree and flower gardens, framed by concrete parapet: a round in the center and two triangular concave side of the short sides. Two semi-circular flower bed arranged on the sides of the track in front of the southern facade of the house. From the south edge of the terrace-high boulder retaining wall with two "bastions" triangular and semi-circular shape.

6. The internal layout, similar in both floors, has a free asymmetric.

7. On the second floor of the tower is a spiral staircase and upstairs balcony.

8. The main entrance of the tower and the corresponding opening leading into the next room, identify the diagonal axis of the plan. Numerous new partition violated the original relationship premises.

9. In Soviet times, the estate was located pioneer camp, which was traditionally the time.

10. The view from the second floor window.

11. On the roof.

12. To the north of the house on higher ground put the residential wing, and before its southern façade was preserved octagonal fountain with a boulder wall. The northern part of the ridge overgrown with pine trees.

13. Water Tower also appeared in Soviet times.

14. Stone stairs in the park.

Source:

