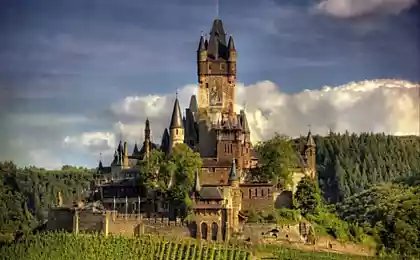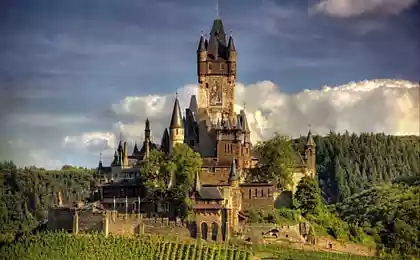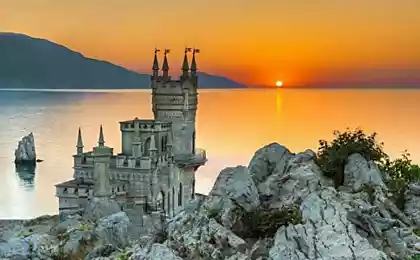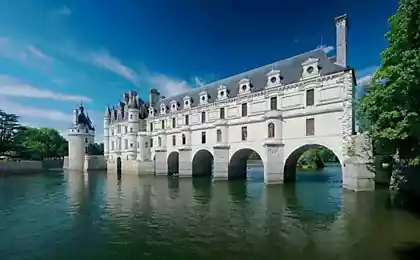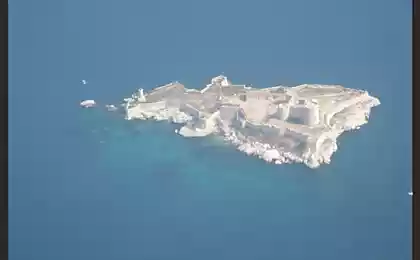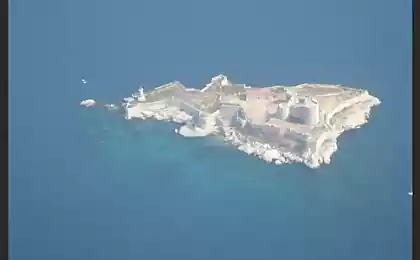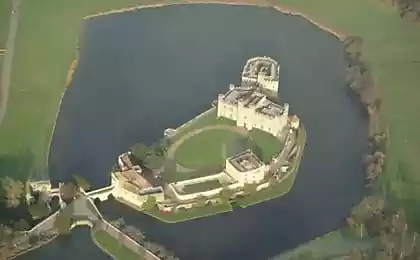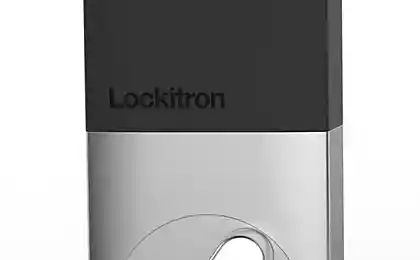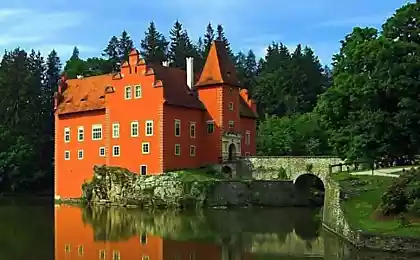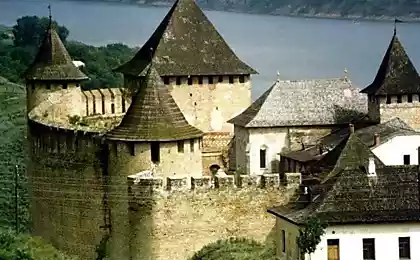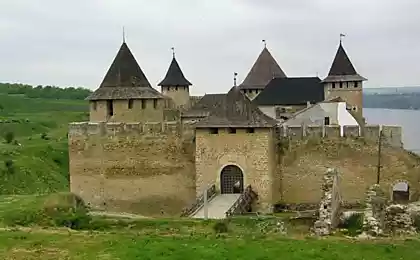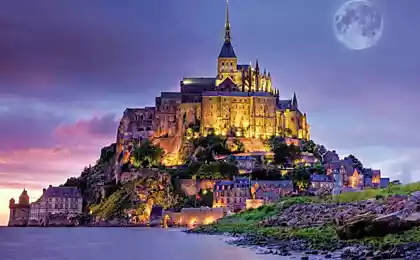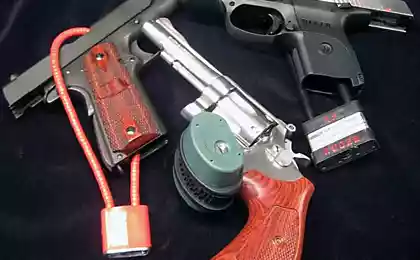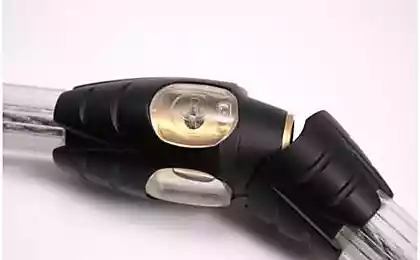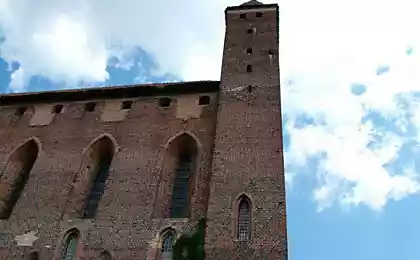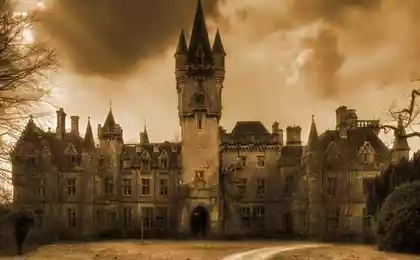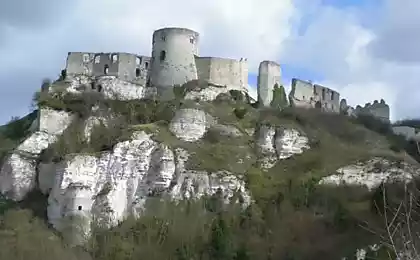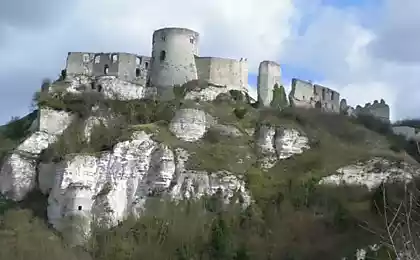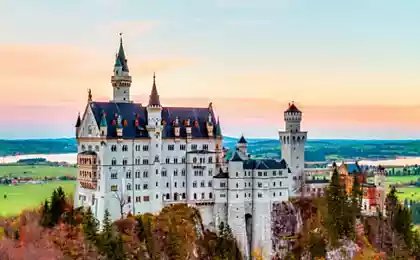876
Knight's Castle in the nursery.
As I promised at the end of his post here, I spread the result of the work on the knight's castle for children.
In a nutshell: a children's room in stalinka, high ceilings (2.8m clean), so it was decided to build a play area for the boys / berths in knightly theme.
All materials were purchased at Castorama, dry wood, planed, used furniture panels and beams 90 and 50 * 90 * 140. Tool - circular saw, router and stuff.
So will 42 photos
Outset not, there is a ready-made frame.
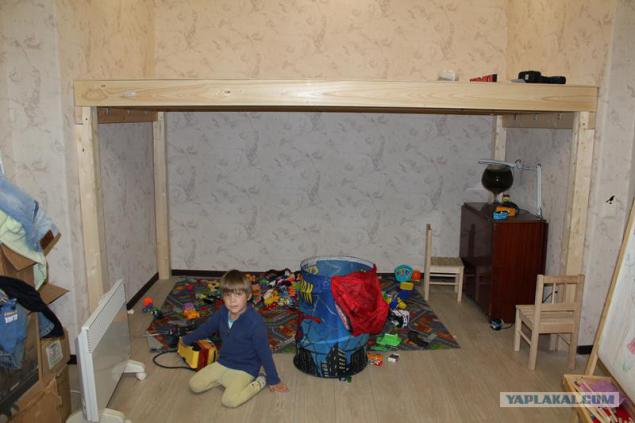
Logs lie in the grooves of the carrying bar and fasten it reinforced corners. Bearing beams resting on a bar 90 * 90mm
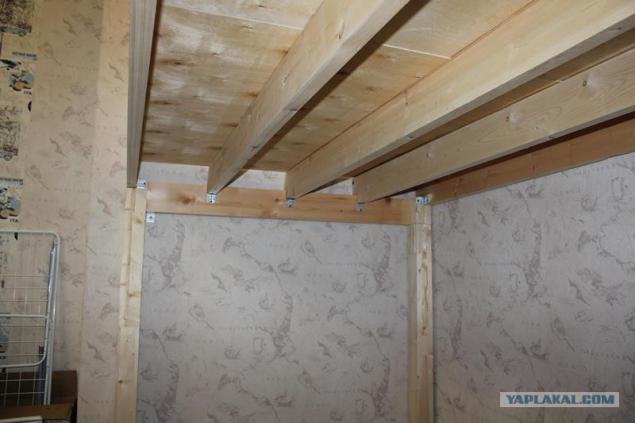
On the joists is 10mm plywood
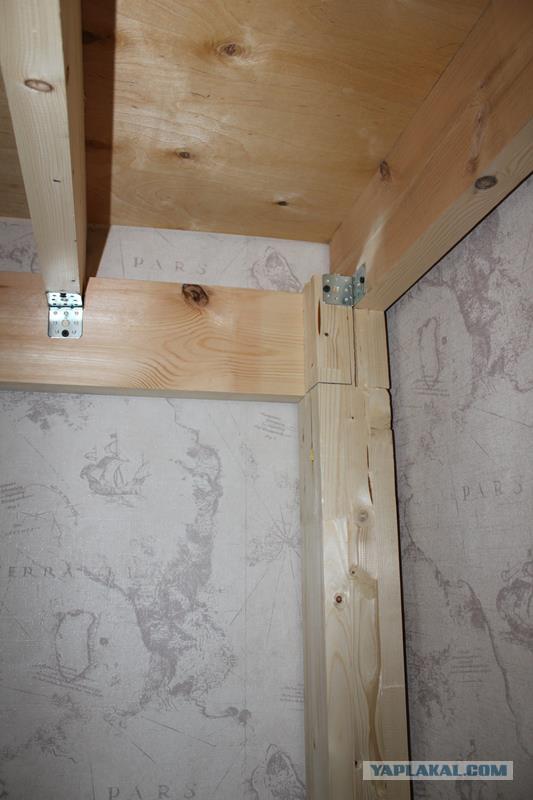
All the construction with 3 sides surrounded by walls, with the fourth side, in order to best protect the design of the folding timber is fixed into the wall anchors.
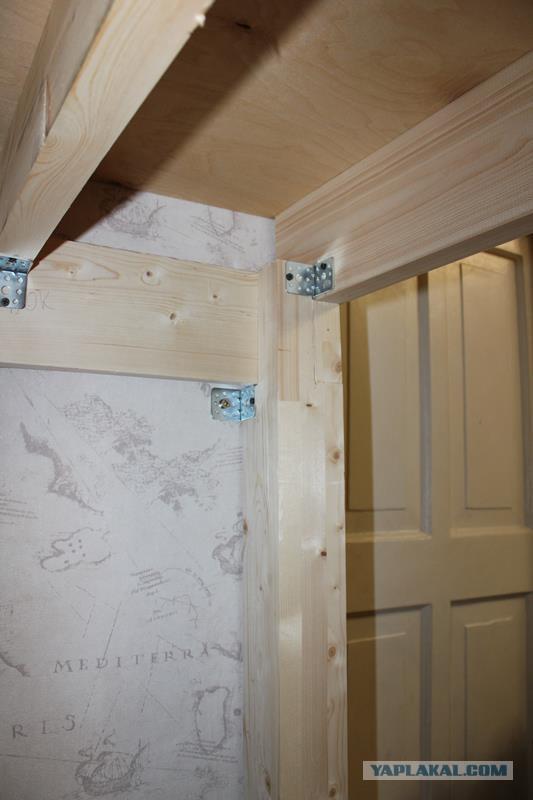
It has a bedroom, which is currently being renovated. Temporarily converted into a carpentry workshop. Actually in the photo, I was caught by his wife for sawing grooves for the steps in the string stairs. He began to cut a router, but quickly realized it was counterproductive and further cut with a circular saw.
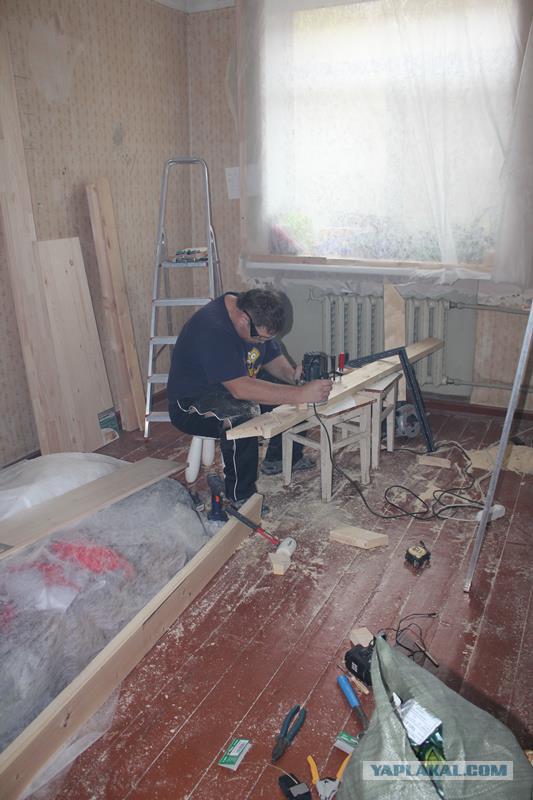
I begin fitting the ladder. I insert steps and risers.
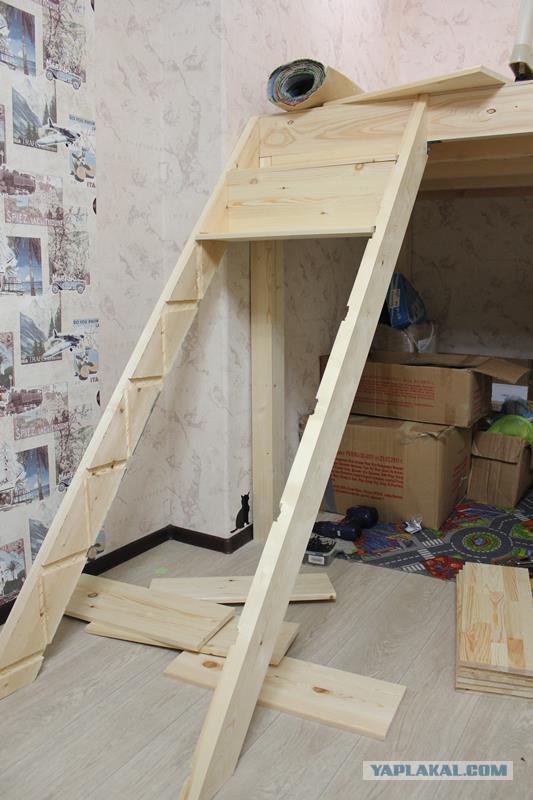
Immediately begin to manifest inaccuracies me when cutting grooves for the steps.
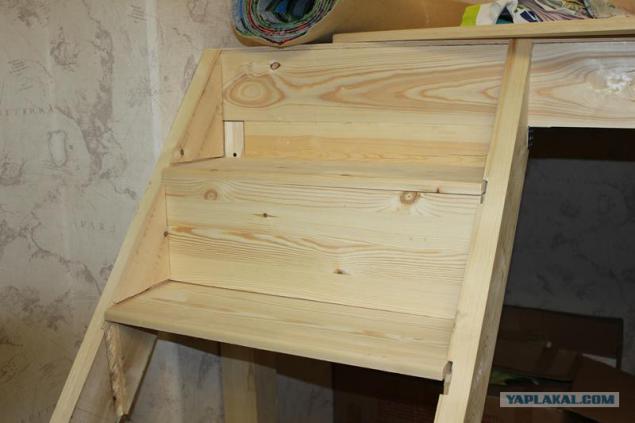
Stair handles a router to avoid sharp corners.
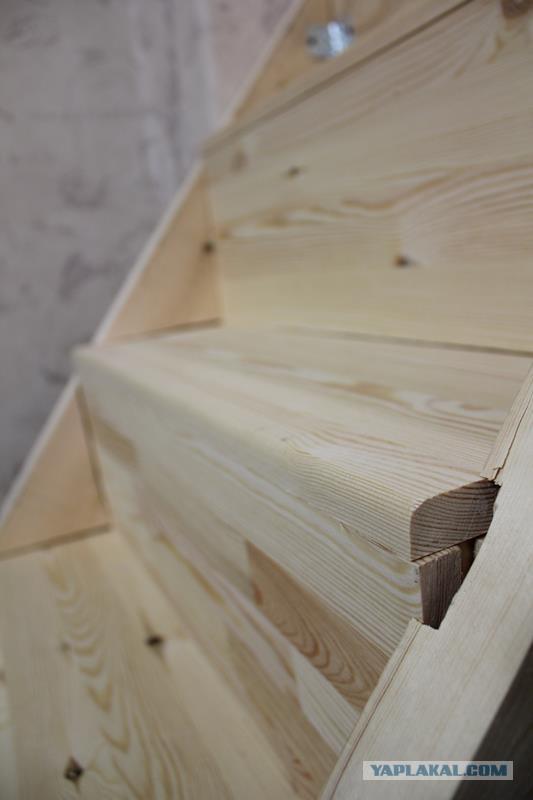
Stairs to the first approximation.
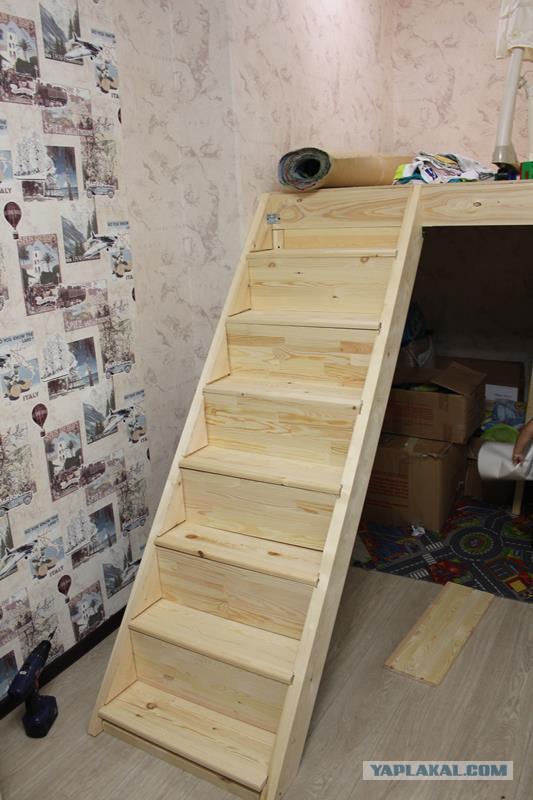
And this is, so to speak, in the second approximation. Visible gap between the treads and risers.
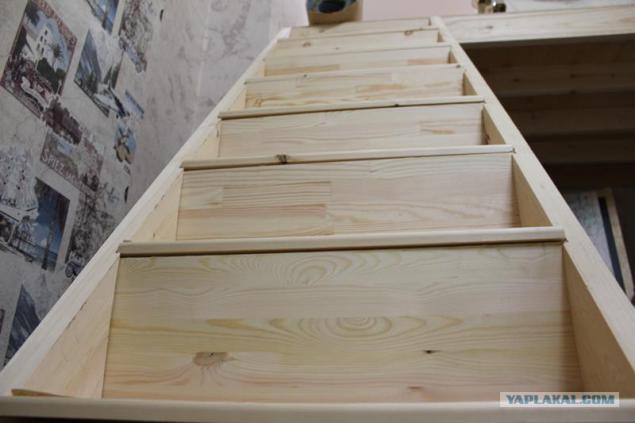
Here they are, in all its terrifying glory. Need to do something.
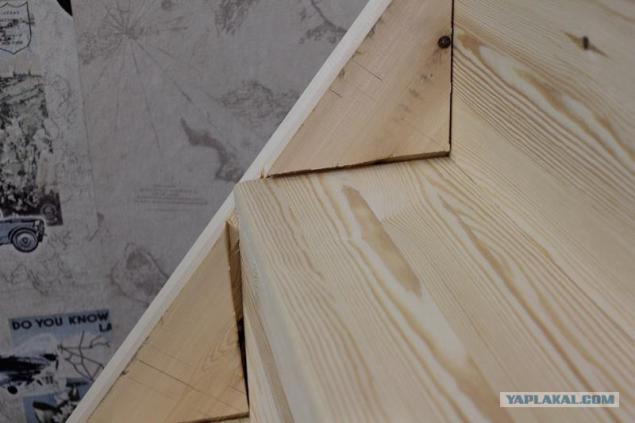
We take here such pieces of wood left after choosing slots.
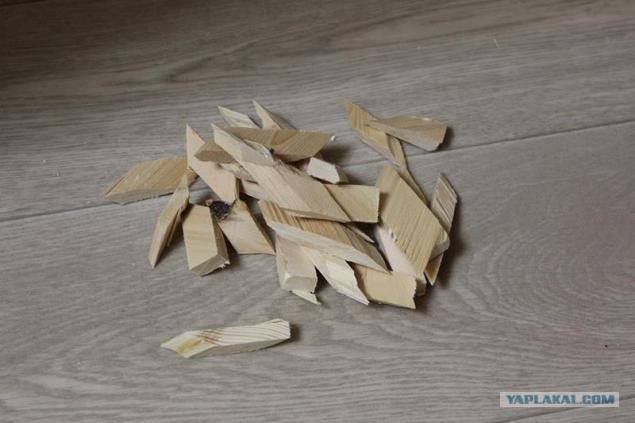
And tamp reverse side of the step. Also, we use the trim material for fixing the temporary result.
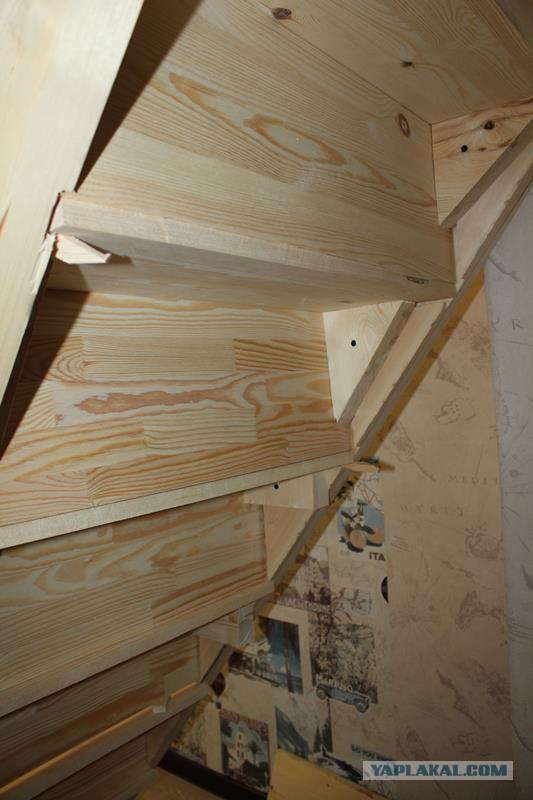
That's better, is not it? But in the end formed a local mega-slot. It is still close up, looking ahead, we can say that it has not yet been patched.
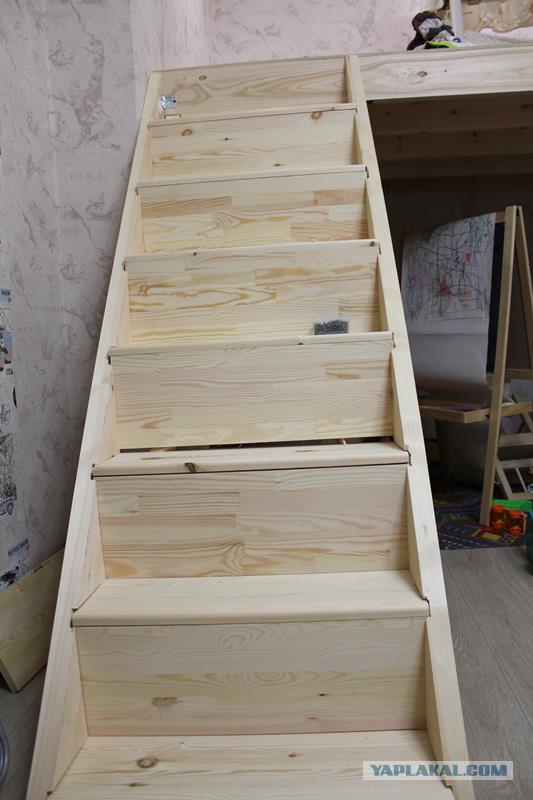
Here is the inside.
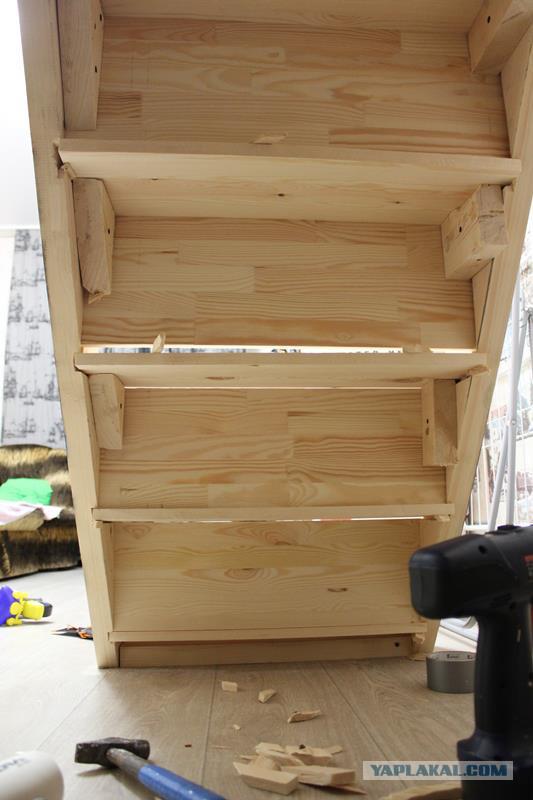
Hats ladder assembly am taking in the "workshop". I secure all metal corners, doing 4 ties of metal studs meter length. Twist-drill-head nut by hand so do not tighten. Excess cut off hacksaw. I return to the ladder in place.
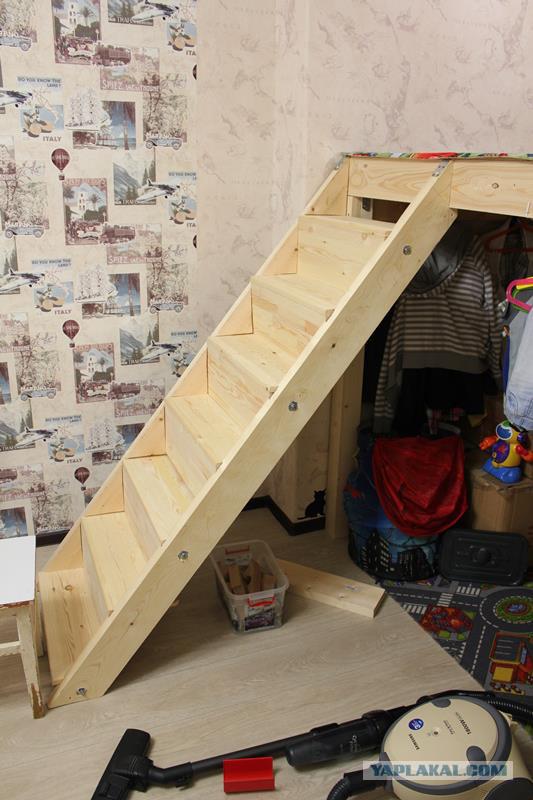
Is fixed with metal plates on top
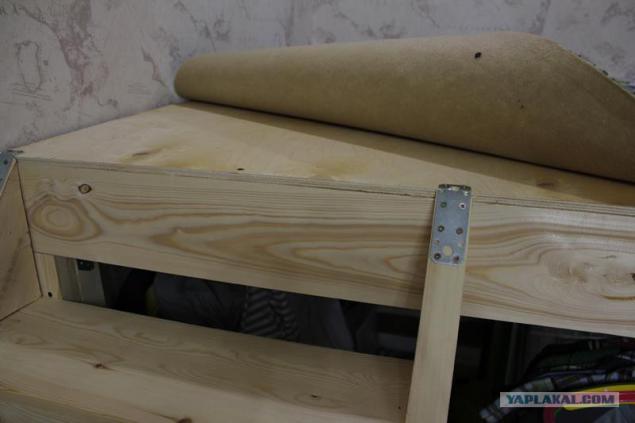
and bottom
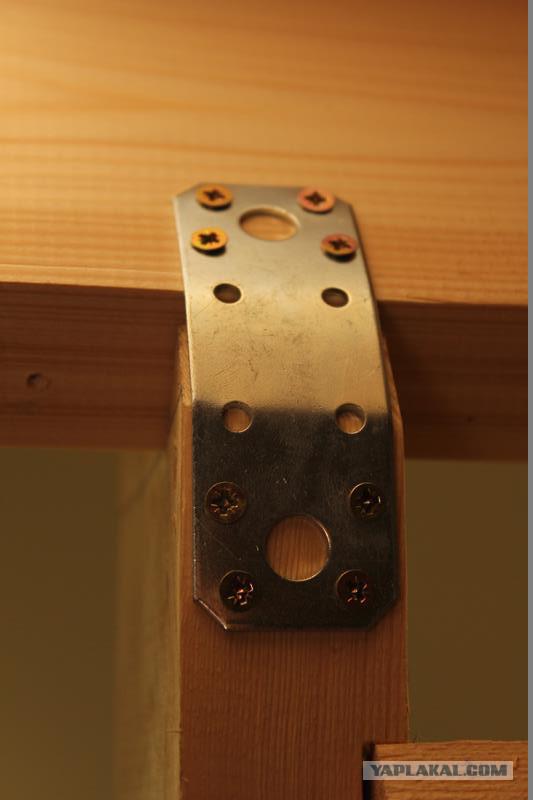
Type on the reverse side. Visible ties, corners, if you look in the upper right corner can be seen a special corner, which replaced the corners mounting lag to the support beam.
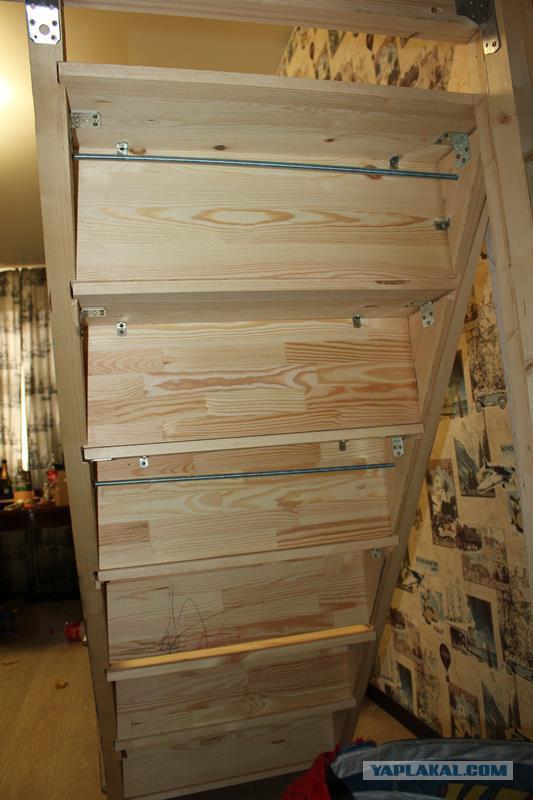
With stairs finished, I can say at once that my weight Over 100kg stand on what was intended. Getting to the walls and tower of the castle. As I said, everything is made of furniture boards, solid pine.
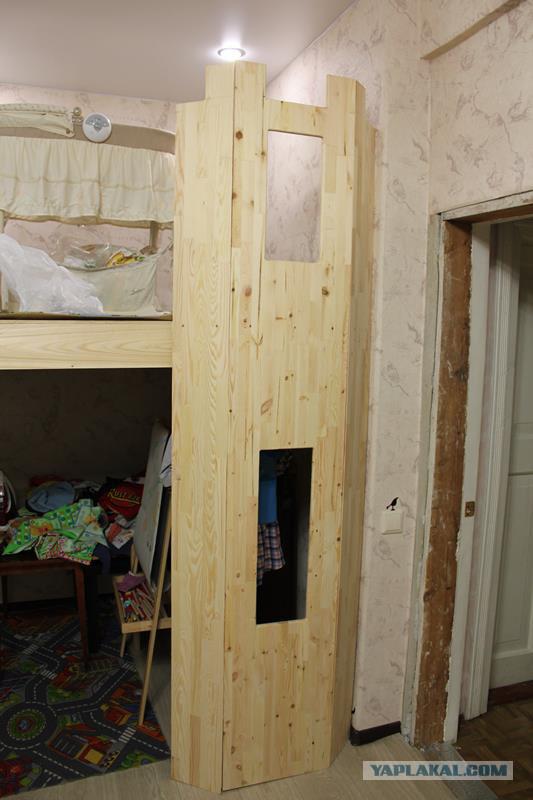
View from the second floor. To frame is attached a special bar on which are mounted the walls of the tower. On the floor lay carpet had bought in the same Castorama for some funny money.
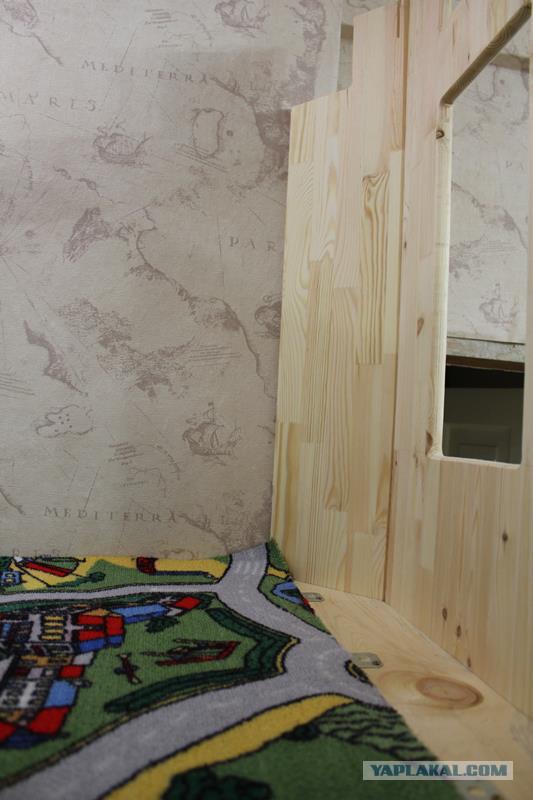
View from the first floor to the inside of the tower. The framework already being used instead of the cabinet)))
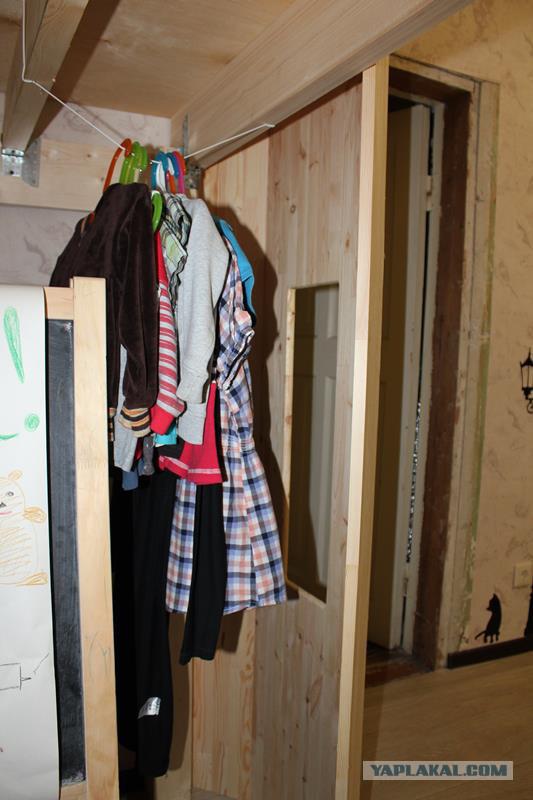
The overall picture begins to emerge. Parapet wall on a ladder leaning against only be seen that she was still in cellophane. Here is the furniture panel 400 * 2400mm
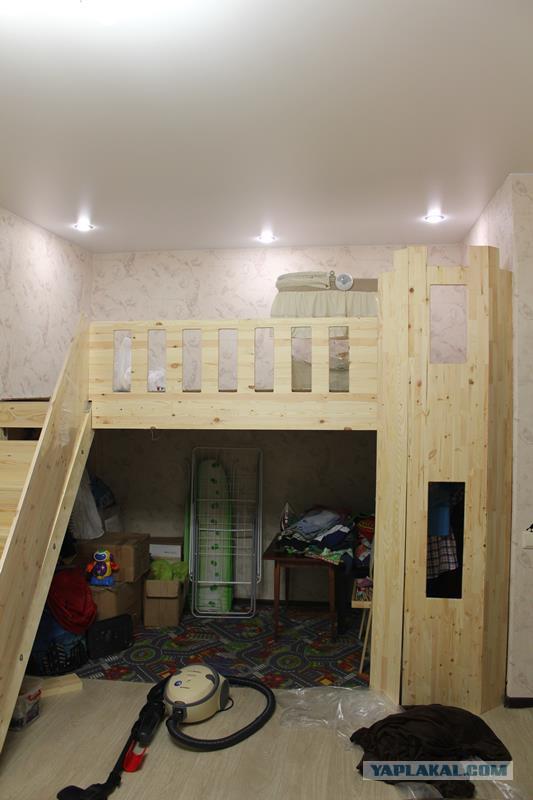
Cut, attached.
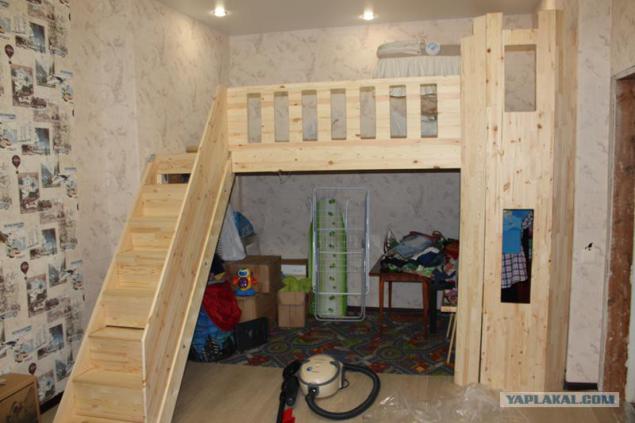
The efforts of the railing, put slits in the tower.
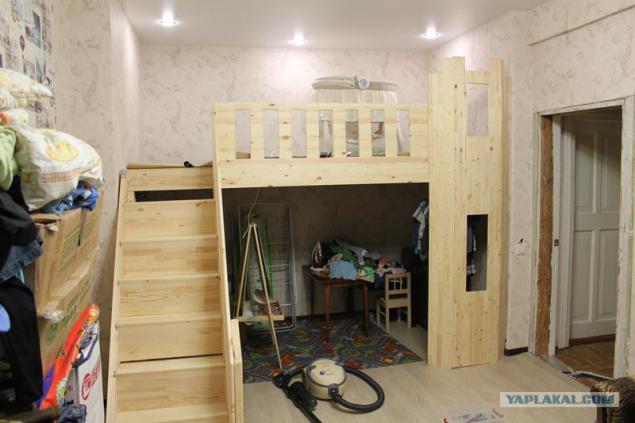
Shpaklyuyu cracks and bumps before painting on the walls ...
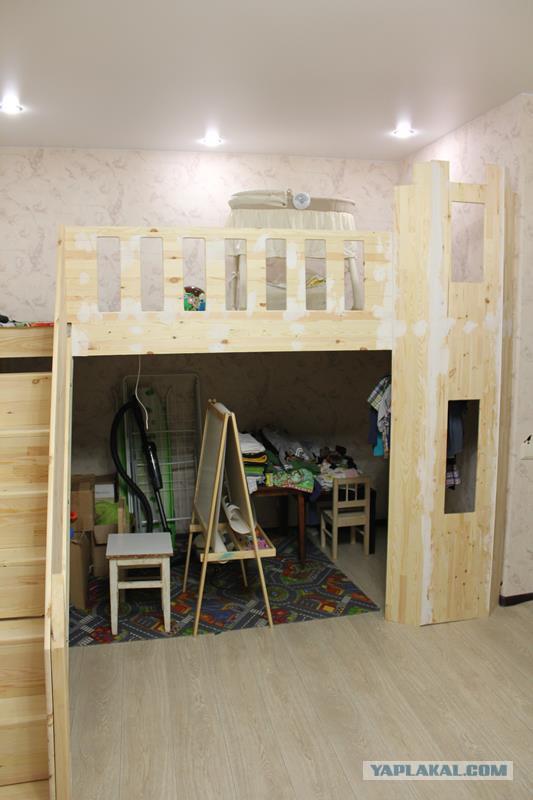
... And on the stairs.
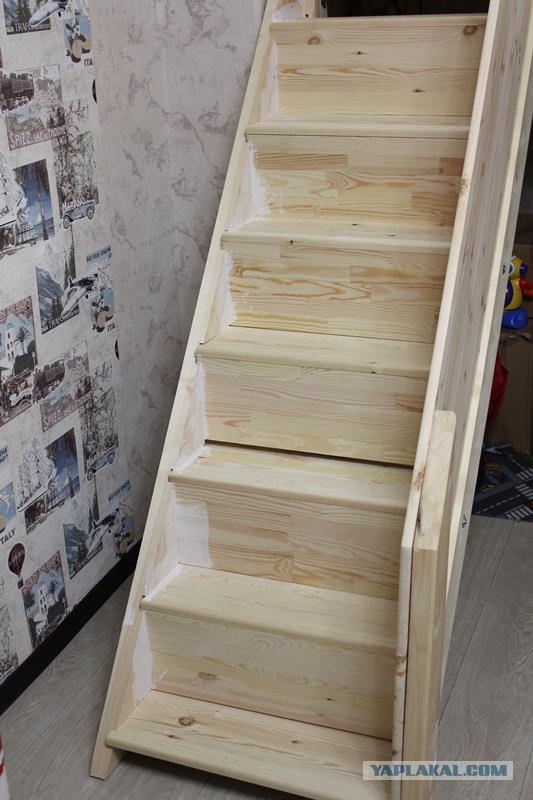
I began to paint. Selected paint ball with a great name.
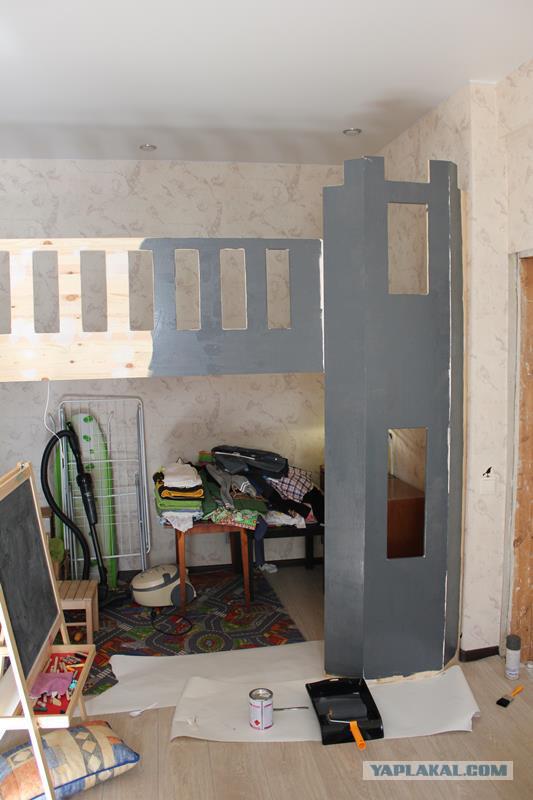
Painted. Acrylic, the stench in the apartment is - Achtung. My wife at the time in the hospital with a third son, preparing to surprise her. Windows wide open, otherwise the surprise will be too vigorous ...
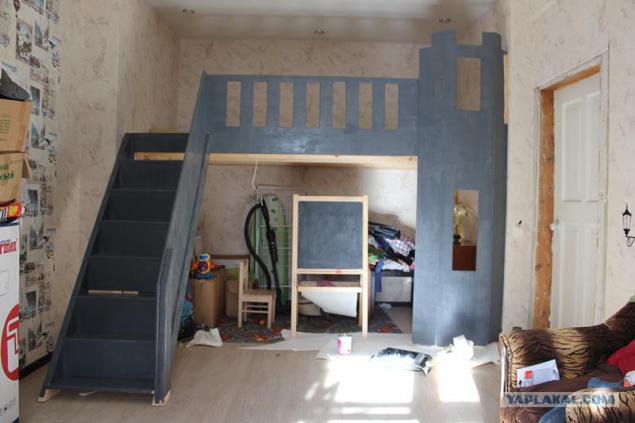
...
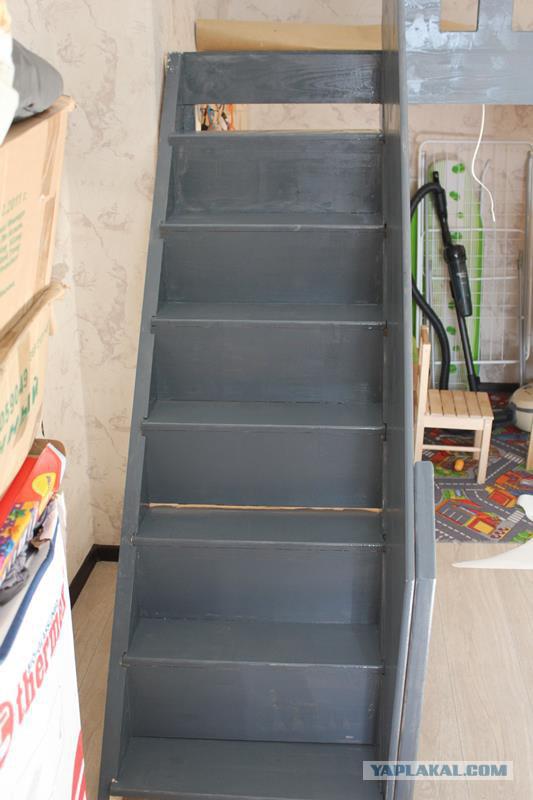
I bought a special paint in the can. Under the granite. The thickness of the layer depends embossing and color saturation. On the whole castle took 3 cans of 500 rubles each.
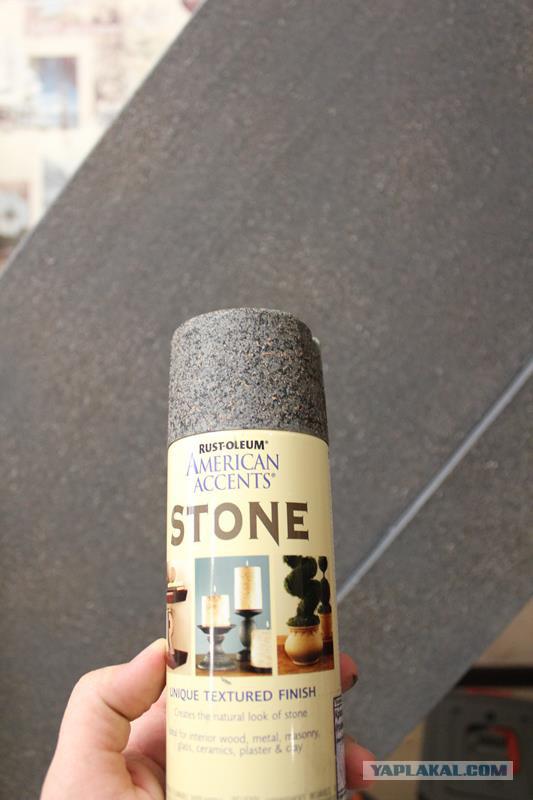
Here is the result of color in a single layer. And the difference with the uncovered portion.
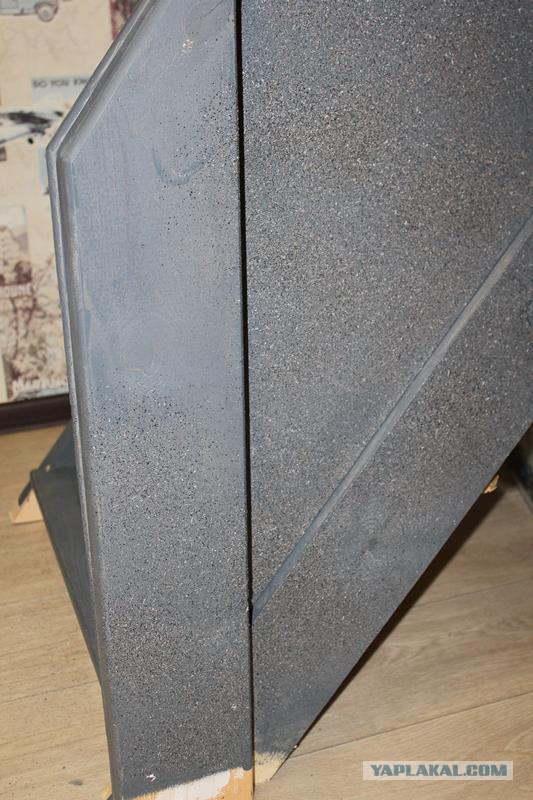
Similarly. Here the way it is seen that the greater the difference in color between the substrate and the ink, the greater the flow of the ink and the layer to be thicker. The walls and floor while trying to close to the maximum, in some places the paint samples, such as a ladder for wallpaper dots appeared. Paint flies very far. As it turned out)
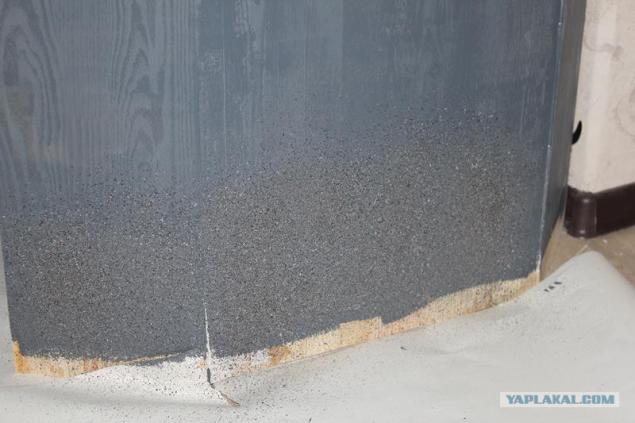
The first layer on the stairs.
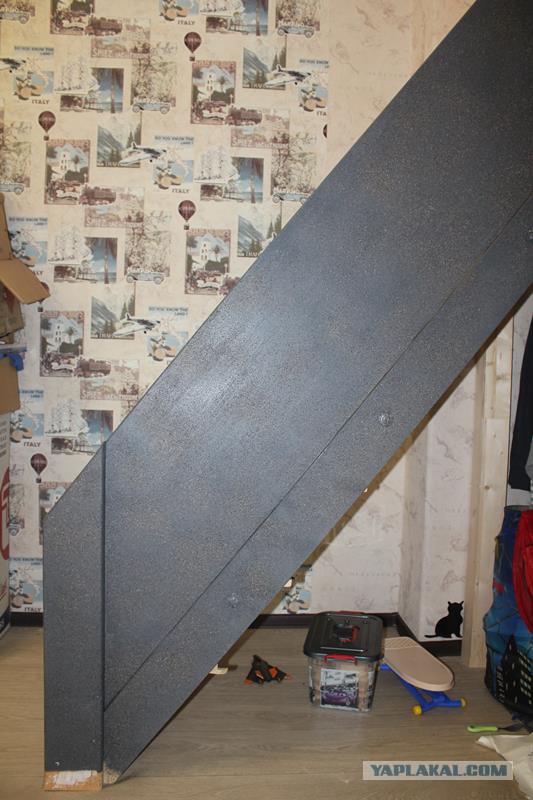
Close to it was visible texture.
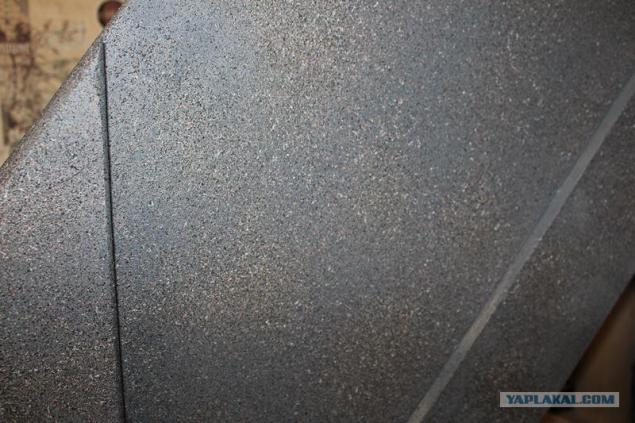
The first time I bought only 1 spray paint, still had to go for two.
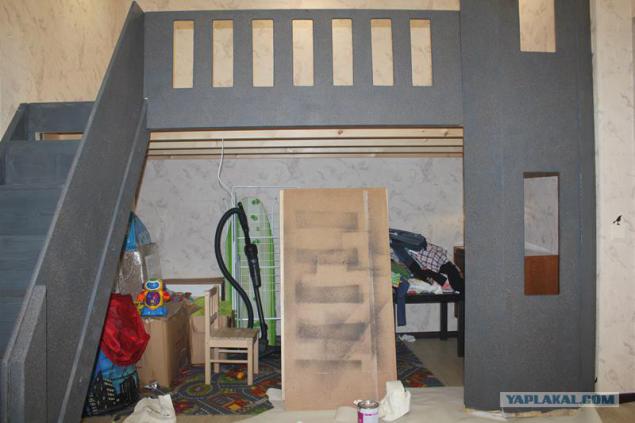
All dyed. Upstairs are already visible beds.
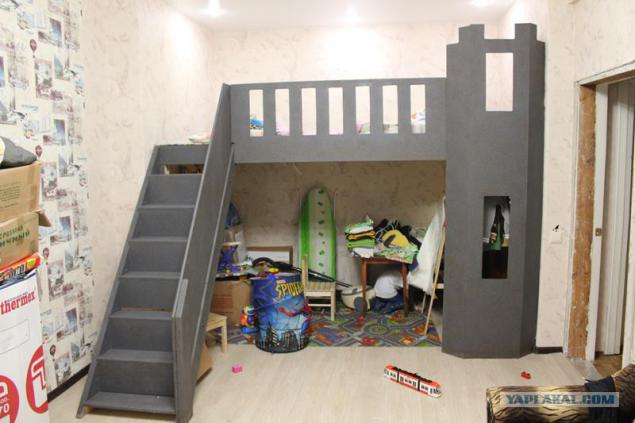
To the night in the dark was falling, I decided to make LED lighting the stairs.
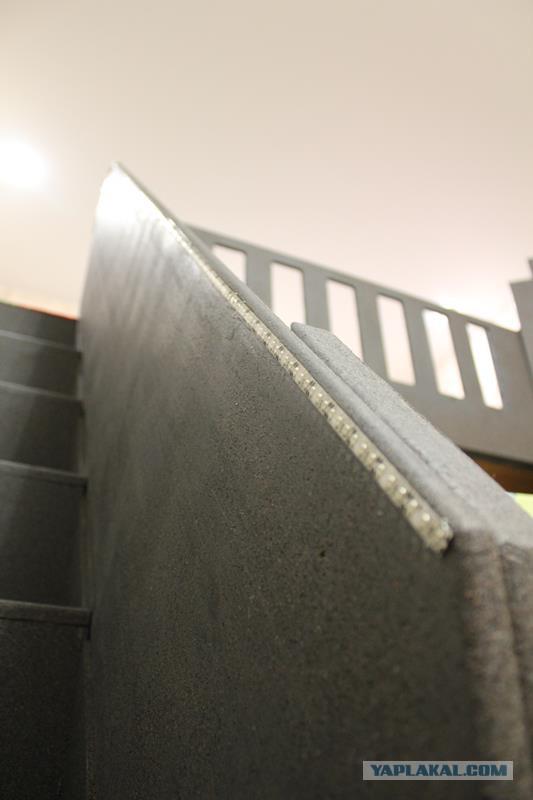
Also inside walls. Inside not painted by granite, certainly it looks worse.
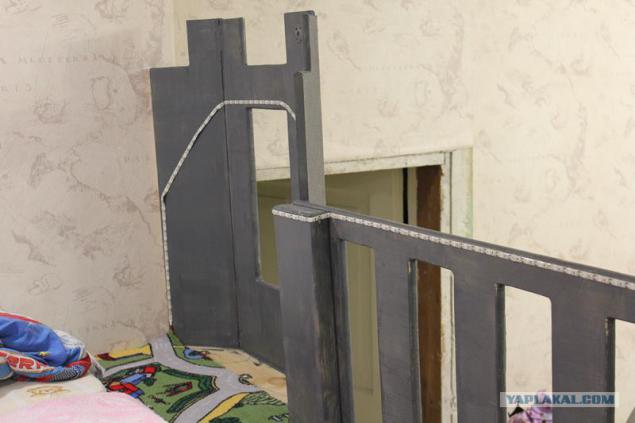
So shines tape when the main light in the room
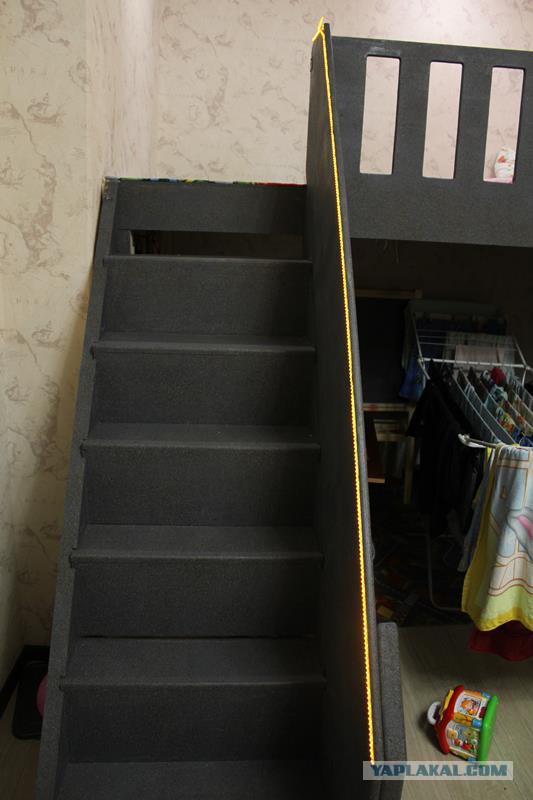
And this is - switched off. Too bright, then hang flags on top of the fabric, to mute the brightness.
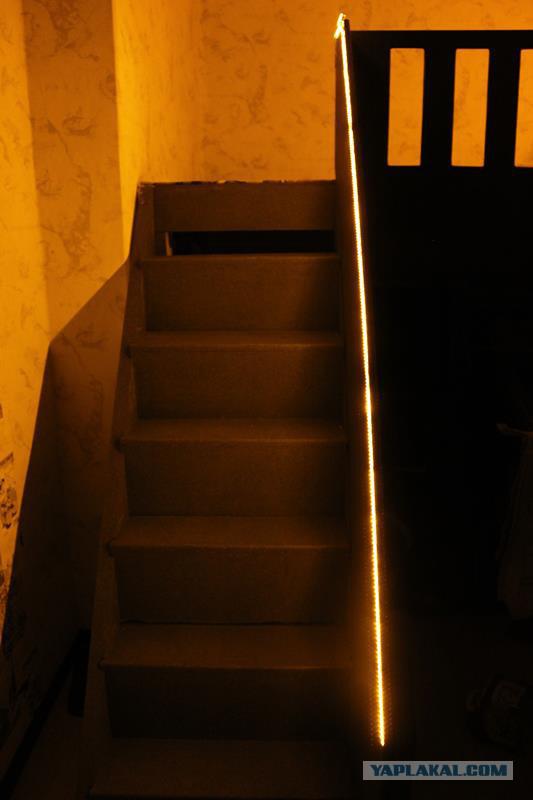
And on the second floor:
Posted in [mergetime] 1384247242 [/ mergetime]
That's all, even the plans wall decoration artificial stone, tapestries in chivalrous subjects and, most importantly, - cabinets on the first floor.
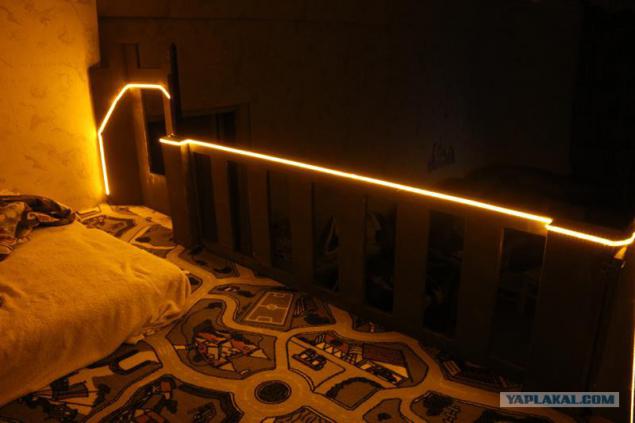
Source:
In a nutshell: a children's room in stalinka, high ceilings (2.8m clean), so it was decided to build a play area for the boys / berths in knightly theme.
All materials were purchased at Castorama, dry wood, planed, used furniture panels and beams 90 and 50 * 90 * 140. Tool - circular saw, router and stuff.
So will 42 photos
Outset not, there is a ready-made frame.

Logs lie in the grooves of the carrying bar and fasten it reinforced corners. Bearing beams resting on a bar 90 * 90mm

On the joists is 10mm plywood

All the construction with 3 sides surrounded by walls, with the fourth side, in order to best protect the design of the folding timber is fixed into the wall anchors.

It has a bedroom, which is currently being renovated. Temporarily converted into a carpentry workshop. Actually in the photo, I was caught by his wife for sawing grooves for the steps in the string stairs. He began to cut a router, but quickly realized it was counterproductive and further cut with a circular saw.

I begin fitting the ladder. I insert steps and risers.

Immediately begin to manifest inaccuracies me when cutting grooves for the steps.

Stair handles a router to avoid sharp corners.

Stairs to the first approximation.

And this is, so to speak, in the second approximation. Visible gap between the treads and risers.

Here they are, in all its terrifying glory. Need to do something.

We take here such pieces of wood left after choosing slots.

And tamp reverse side of the step. Also, we use the trim material for fixing the temporary result.

That's better, is not it? But in the end formed a local mega-slot. It is still close up, looking ahead, we can say that it has not yet been patched.

Here is the inside.

Hats ladder assembly am taking in the "workshop". I secure all metal corners, doing 4 ties of metal studs meter length. Twist-drill-head nut by hand so do not tighten. Excess cut off hacksaw. I return to the ladder in place.

Is fixed with metal plates on top

and bottom

Type on the reverse side. Visible ties, corners, if you look in the upper right corner can be seen a special corner, which replaced the corners mounting lag to the support beam.

With stairs finished, I can say at once that my weight Over 100kg stand on what was intended. Getting to the walls and tower of the castle. As I said, everything is made of furniture boards, solid pine.

View from the second floor. To frame is attached a special bar on which are mounted the walls of the tower. On the floor lay carpet had bought in the same Castorama for some funny money.

View from the first floor to the inside of the tower. The framework already being used instead of the cabinet)))

The overall picture begins to emerge. Parapet wall on a ladder leaning against only be seen that she was still in cellophane. Here is the furniture panel 400 * 2400mm

Cut, attached.

The efforts of the railing, put slits in the tower.

Shpaklyuyu cracks and bumps before painting on the walls ...

... And on the stairs.

I began to paint. Selected paint ball with a great name.

Painted. Acrylic, the stench in the apartment is - Achtung. My wife at the time in the hospital with a third son, preparing to surprise her. Windows wide open, otherwise the surprise will be too vigorous ...

...

I bought a special paint in the can. Under the granite. The thickness of the layer depends embossing and color saturation. On the whole castle took 3 cans of 500 rubles each.

Here is the result of color in a single layer. And the difference with the uncovered portion.

Similarly. Here the way it is seen that the greater the difference in color between the substrate and the ink, the greater the flow of the ink and the layer to be thicker. The walls and floor while trying to close to the maximum, in some places the paint samples, such as a ladder for wallpaper dots appeared. Paint flies very far. As it turned out)

The first layer on the stairs.

Close to it was visible texture.

The first time I bought only 1 spray paint, still had to go for two.

All dyed. Upstairs are already visible beds.

To the night in the dark was falling, I decided to make LED lighting the stairs.

Also inside walls. Inside not painted by granite, certainly it looks worse.

So shines tape when the main light in the room

And this is - switched off. Too bright, then hang flags on top of the fabric, to mute the brightness.

And on the second floor:
Posted in [mergetime] 1384247242 [/ mergetime]
That's all, even the plans wall decoration artificial stone, tapestries in chivalrous subjects and, most importantly, - cabinets on the first floor.

Source:
