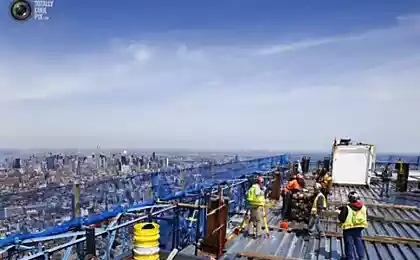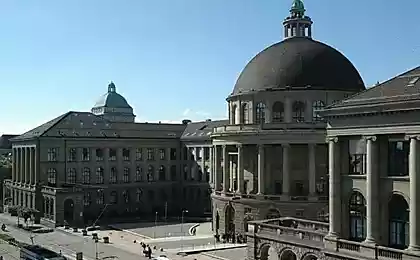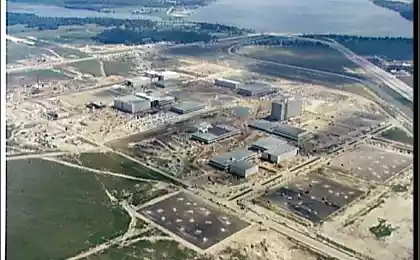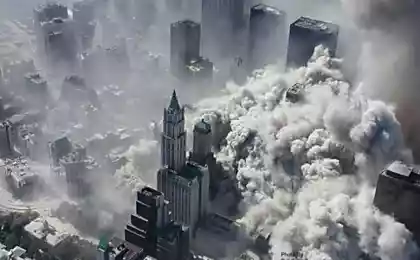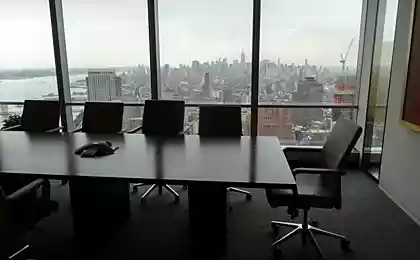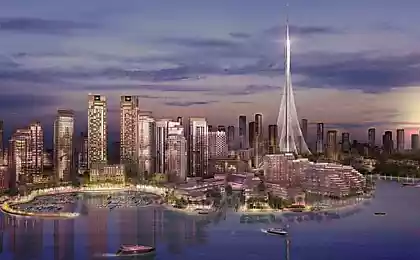657
Construction of the Shanghai World Financial Center (18 photos)
Continuing the theme of the architectural work of human hands, I want to tell with the help of photographer Ryan Pyle how built in Shanghai World Financial Center.
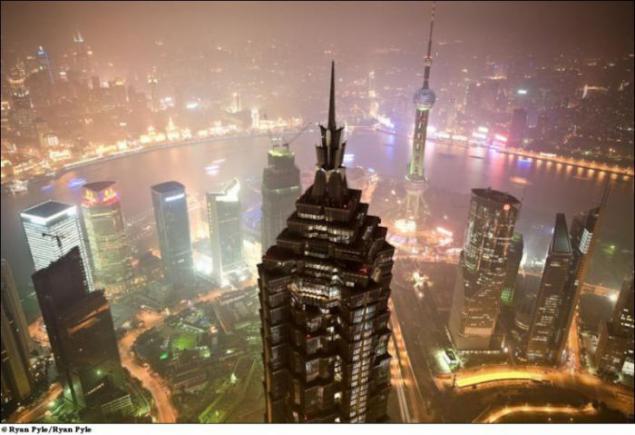
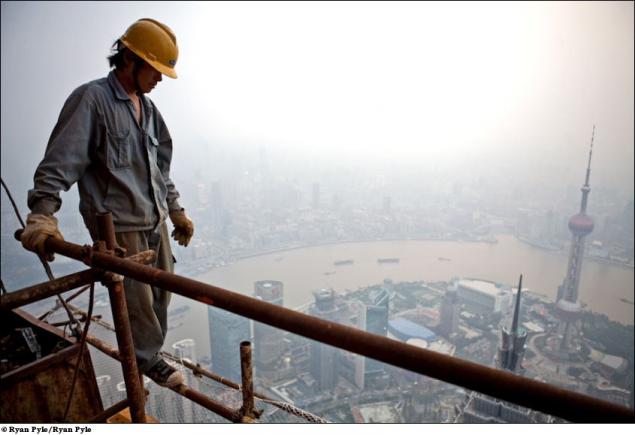
Shanghai World Financial Center (Eng. Shanghai World Financial Center) - is a skyscraper, completed in the summer of 2008.
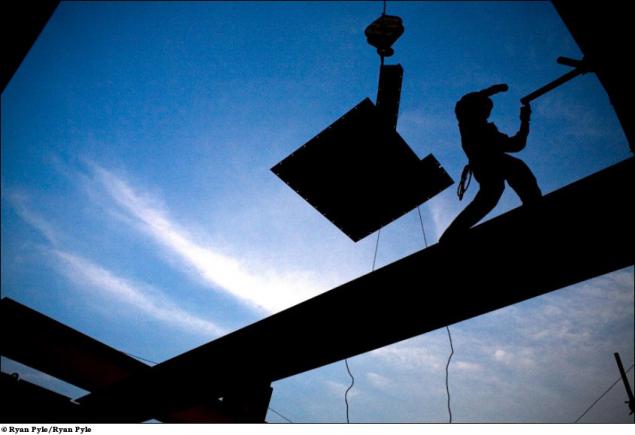
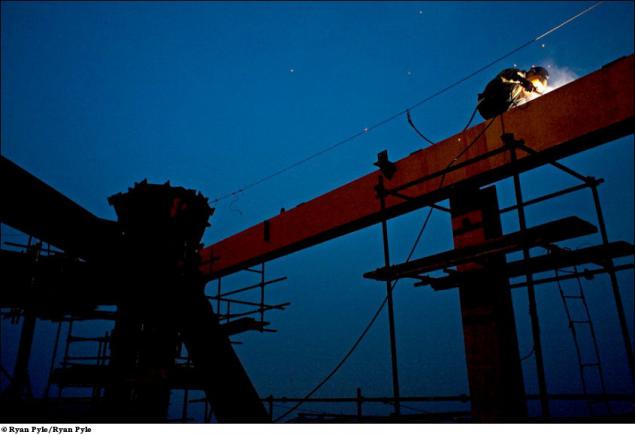
The height of the center is 492 m, so it is the third highest skyscraper in the world after Taipei 101 and the "Burj Dubai".
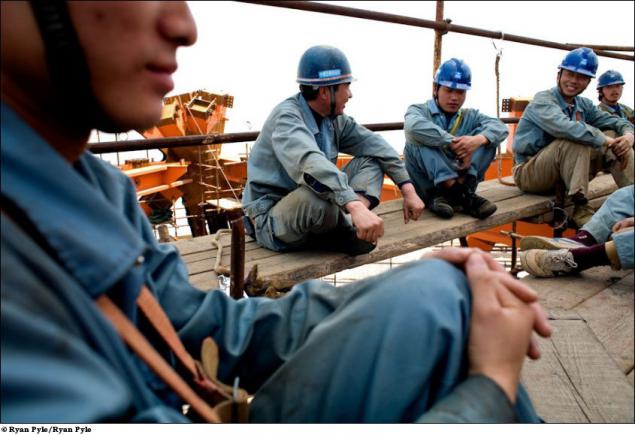
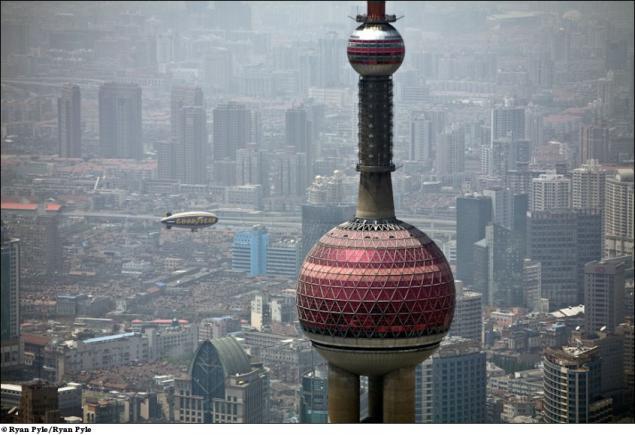
Build a tower Japanese company Mori Building Corporation. Chief designer of the project - David Malott (David Malott) of New York-based Kohn Pedersen Fox. American designer, Japanese and Chinese engineers foremen - truly a world center.
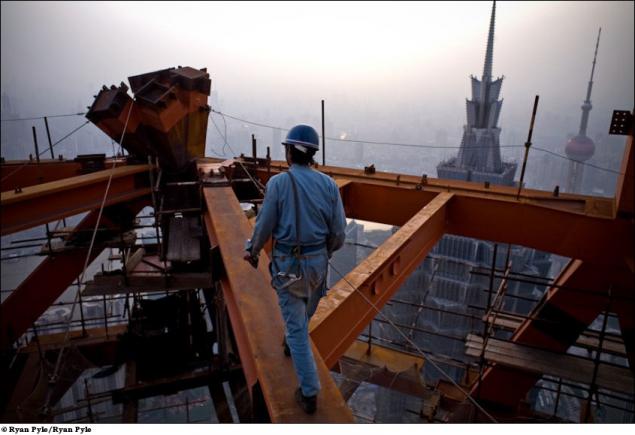
The building has passed all the checks on seismic resistance and can withstand an earthquake up to seven points.
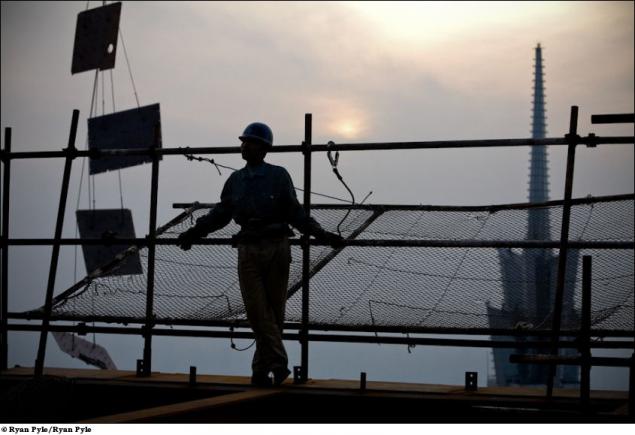
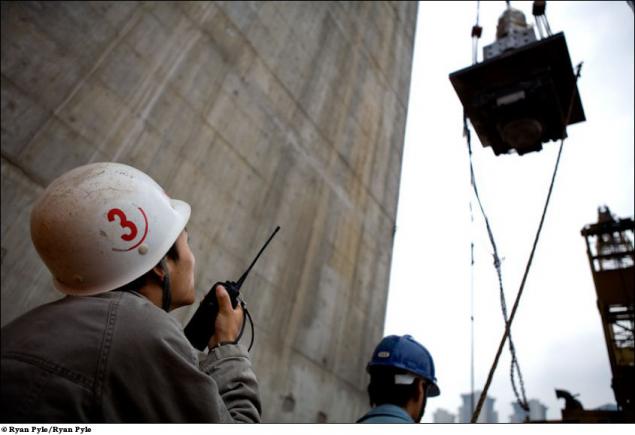
During the construction of the tower was taken into account the experience of September 11, when people are on the floors above the ground floor, where there was a fire, could not go down.
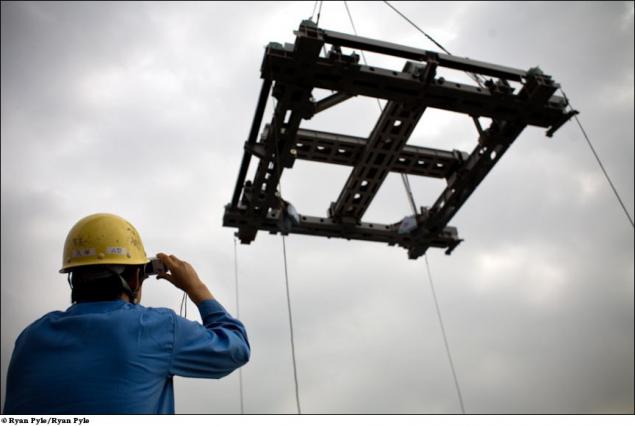
In this connection, three options were used to rescue people: via secure stairs in the middle of the building, the descent to the elevators located on each side of the building, as well as protected floors
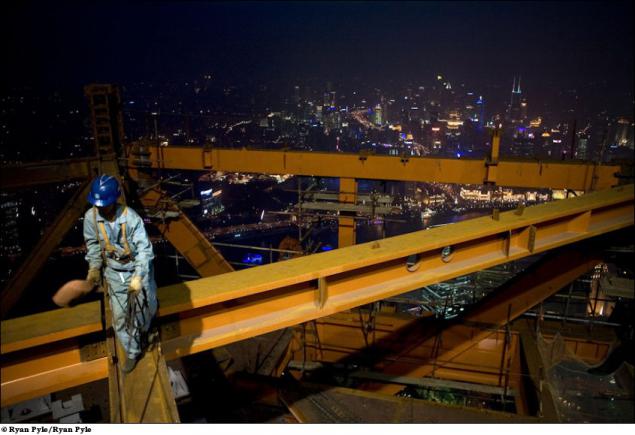
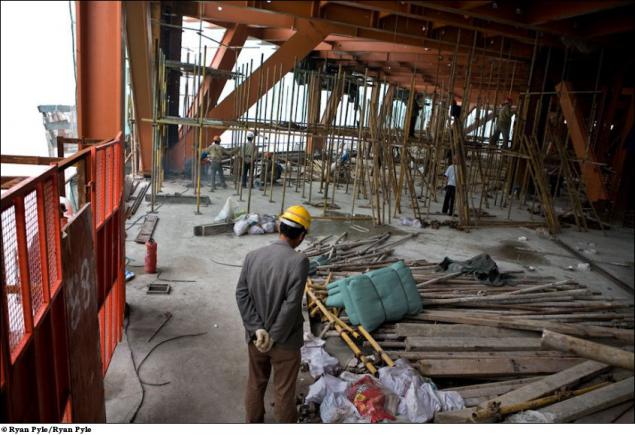
Protected floor is at every twelfth floor.
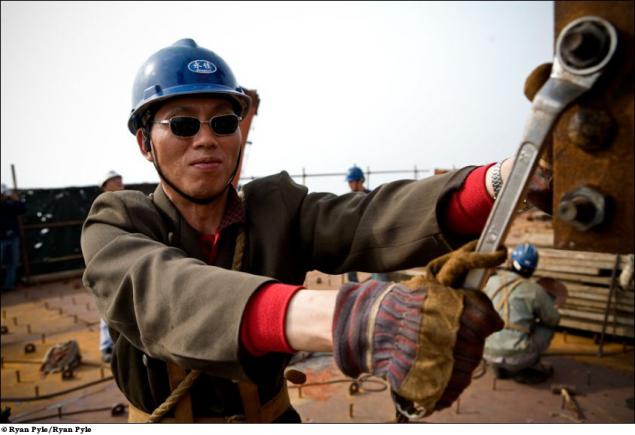
It is designed to shelter people from the fire, before the arrival of rescuers.
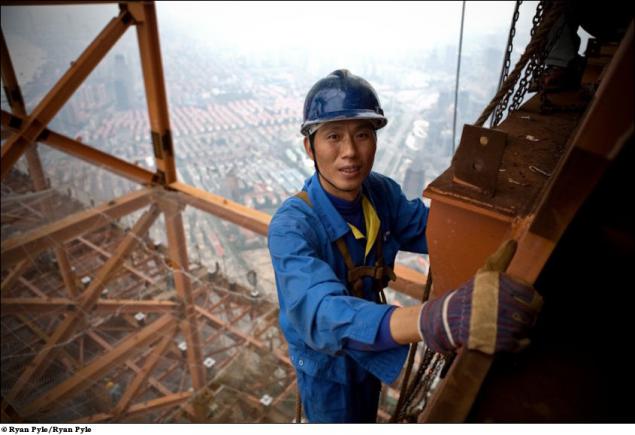
Each floor has its own reinforced concrete frame that divides the entire building into sections and increases its strength properties.
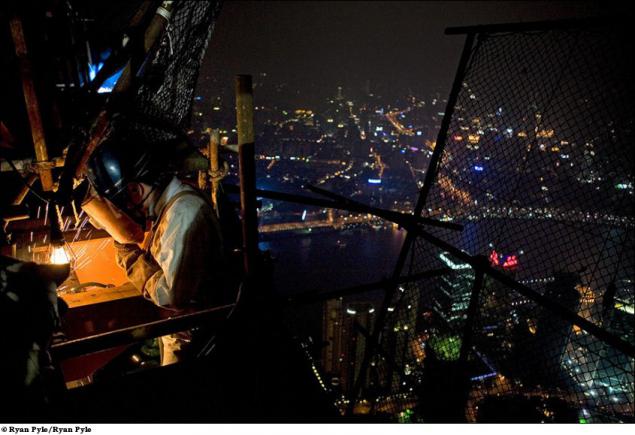
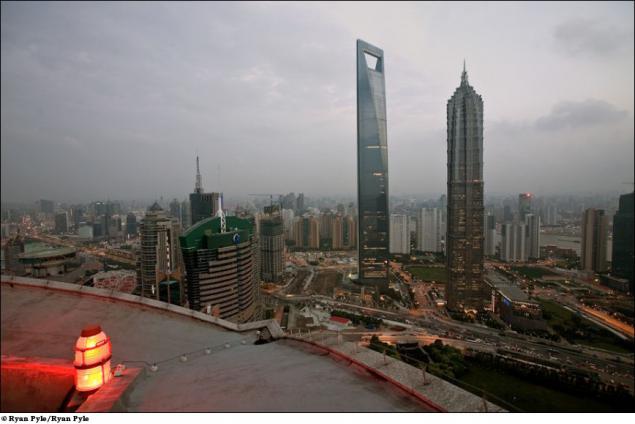
These floors are reinforced refractory steel, also on these floors, glass windows, which may be divided to the air in the room.
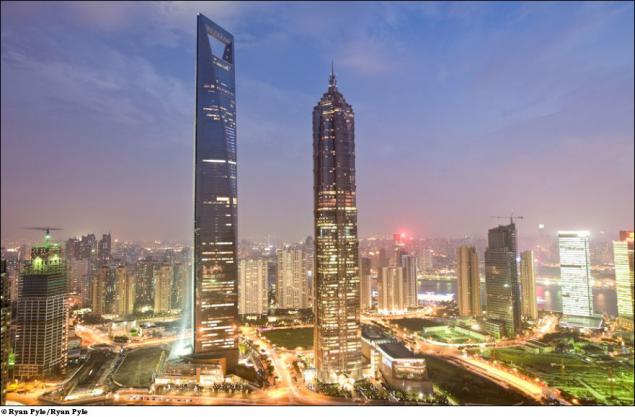
In a skyscraper has its own website at swfc-shanghai.com/.
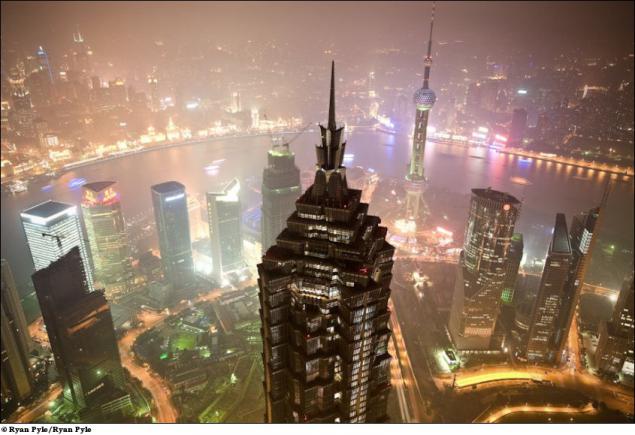


Shanghai World Financial Center (Eng. Shanghai World Financial Center) - is a skyscraper, completed in the summer of 2008.


The height of the center is 492 m, so it is the third highest skyscraper in the world after Taipei 101 and the "Burj Dubai".


Build a tower Japanese company Mori Building Corporation. Chief designer of the project - David Malott (David Malott) of New York-based Kohn Pedersen Fox. American designer, Japanese and Chinese engineers foremen - truly a world center.

The building has passed all the checks on seismic resistance and can withstand an earthquake up to seven points.


During the construction of the tower was taken into account the experience of September 11, when people are on the floors above the ground floor, where there was a fire, could not go down.

In this connection, three options were used to rescue people: via secure stairs in the middle of the building, the descent to the elevators located on each side of the building, as well as protected floors


Protected floor is at every twelfth floor.

It is designed to shelter people from the fire, before the arrival of rescuers.

Each floor has its own reinforced concrete frame that divides the entire building into sections and increases its strength properties.


These floors are reinforced refractory steel, also on these floors, glass windows, which may be divided to the air in the room.

In a skyscraper has its own website at swfc-shanghai.com/.

