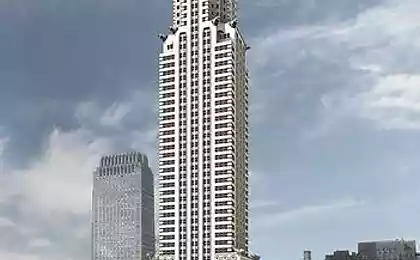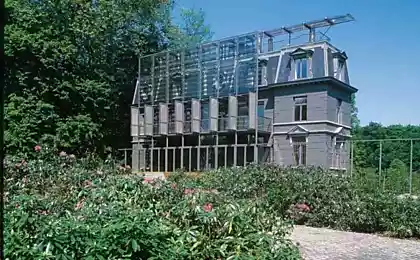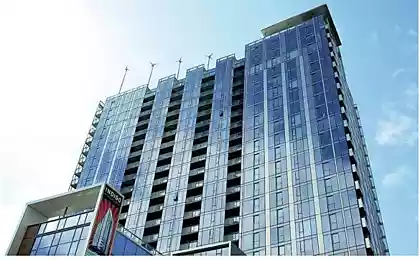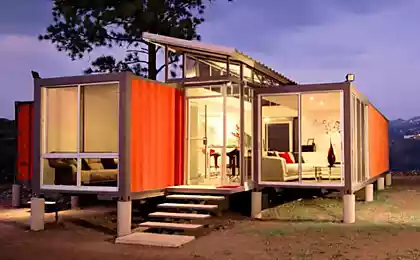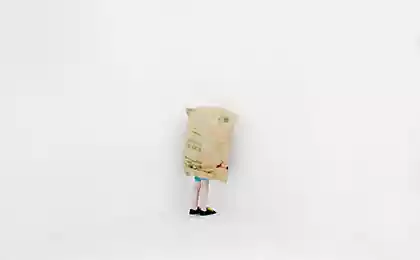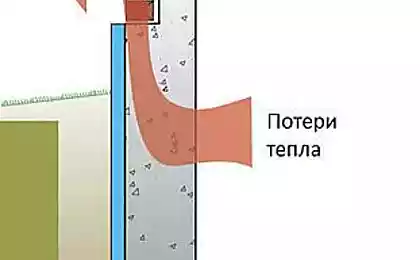884
The architecture of the future from Paul Le Kuerneka
Paul Le Kuernek - talented and unique architect of France, who massively introducing innovative projects. He builds buildings with non-standard functional geometry that take up little space, but inside is spacious, comfortable and safe.
His designs capture. Go through some of them.
It is a cultural center in Mulhouse, France. Architecture visually contrary to all laws of physics, but the vertigo inside the building does not arise. Bright juicy colors stabilized white rooms, and work in the room is tiring. But stairwells and entrances - bright red and pink. Very impressive!
This project of the kindergarten, in the words of the architect himself, its safety concept. Garden stands apart, away from the road, indoors no cusp. In this room you can safely leave your child, and do not worry that the child will break the closet door, sunet finger in the socket or break the glass door.
The structure of the building imitates the shape of the body's cells. If the central part of the building - is the cell nucleus, and the shell wall surrounds it, that is supposedly the cytoplasm that protects the core. This philosophical concept is consistent with the final view of the building and its functionality. Kindergarten really well protected from all points of view.
And a couple of private projects. In fact, a lot of the architect, all the others can be viewed on his website where he puts plans for future work.
For example, the next house on the ground floor which will house office buildings. General view resembles organic - cheese. During the construction of will be used environmentally friendly materials. It looks very impressive. Cool would be if such buildings in the world will be more. Inside an ordinary house with a modern design, no cutting eyes and tiring.
Private house, interior
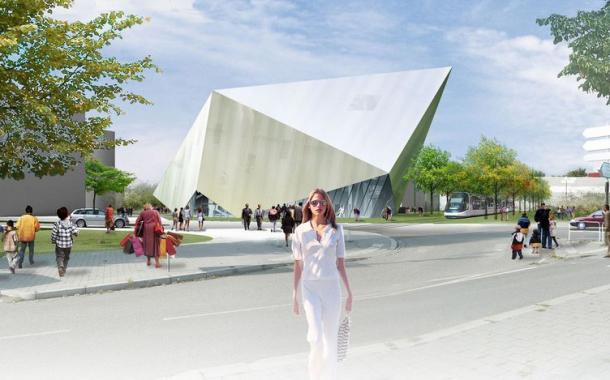
The project of the sports center in Strasbourg
His designs capture. Go through some of them.
It is a cultural center in Mulhouse, France. Architecture visually contrary to all laws of physics, but the vertigo inside the building does not arise. Bright juicy colors stabilized white rooms, and work in the room is tiring. But stairwells and entrances - bright red and pink. Very impressive!
This project of the kindergarten, in the words of the architect himself, its safety concept. Garden stands apart, away from the road, indoors no cusp. In this room you can safely leave your child, and do not worry that the child will break the closet door, sunet finger in the socket or break the glass door.
The structure of the building imitates the shape of the body's cells. If the central part of the building - is the cell nucleus, and the shell wall surrounds it, that is supposedly the cytoplasm that protects the core. This philosophical concept is consistent with the final view of the building and its functionality. Kindergarten really well protected from all points of view.
And a couple of private projects. In fact, a lot of the architect, all the others can be viewed on his website where he puts plans for future work.
For example, the next house on the ground floor which will house office buildings. General view resembles organic - cheese. During the construction of will be used environmentally friendly materials. It looks very impressive. Cool would be if such buildings in the world will be more. Inside an ordinary house with a modern design, no cutting eyes and tiring.
Private house, interior

The project of the sports center in Strasbourg

