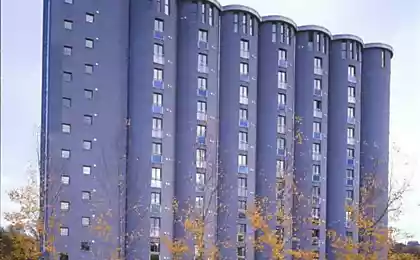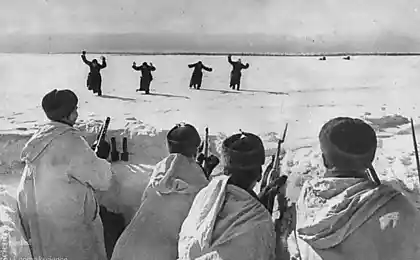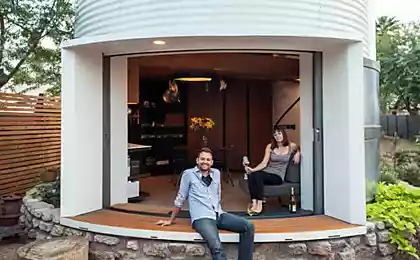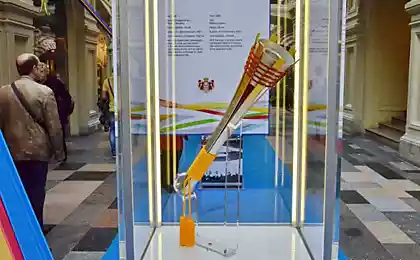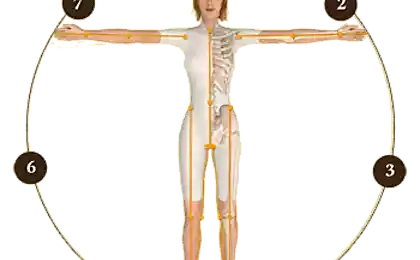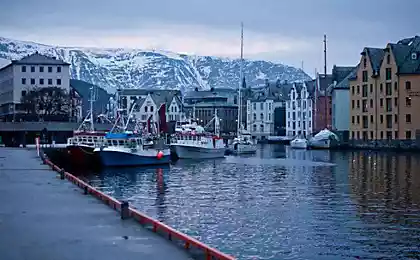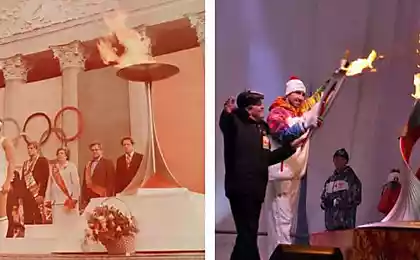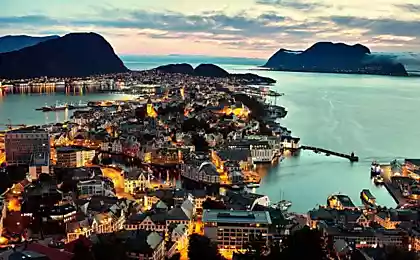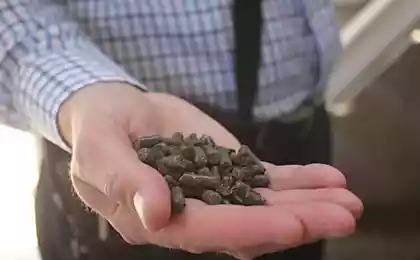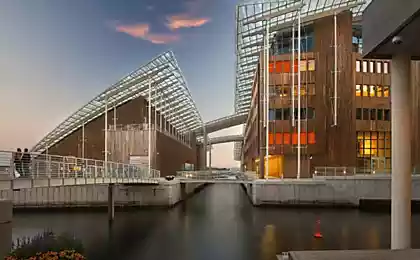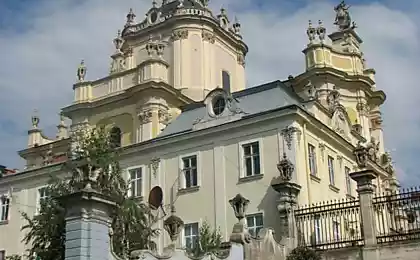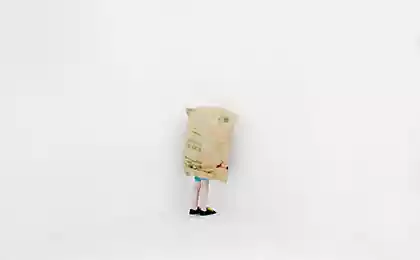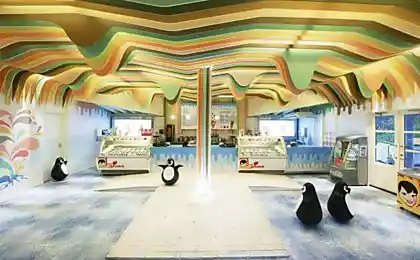1597
Elevator in Oslo
The elevator, which became the basis for the property was built in 1953 on the banks of the river Akerselvy, at its Lower Falls (Nedre Foss). Its rapid for a long time by the time used to drive the various machines, and because its banks held industrial zone. Silo height 53 m silo with 21 buildings located on three in a row, stored grain to a nearby mill.
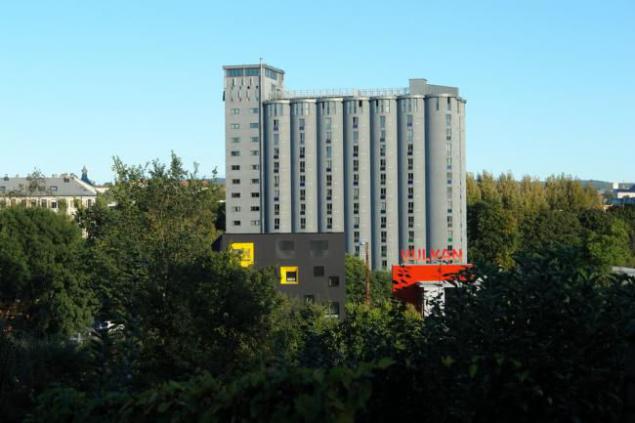
From the banks Akerselvy the end of the 20th century began to gradually withdraw the industry, and there were plans for the creation of a recreational zone. In the 1980s, the elevator would be converted into a hotel, and in 1993 the authorities officially allowed to adapt it for housing. In parallel, in the space of the park along the river broke, and the historic industrial buildings made (and still continue to turn) in educational and cultural institutions, centers for creative start-ups, and so on.
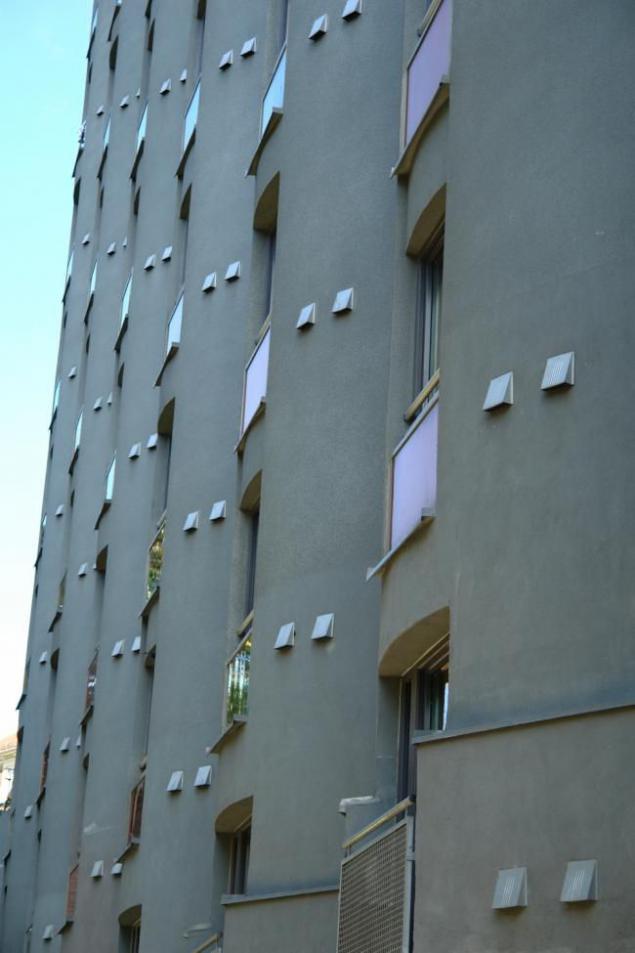
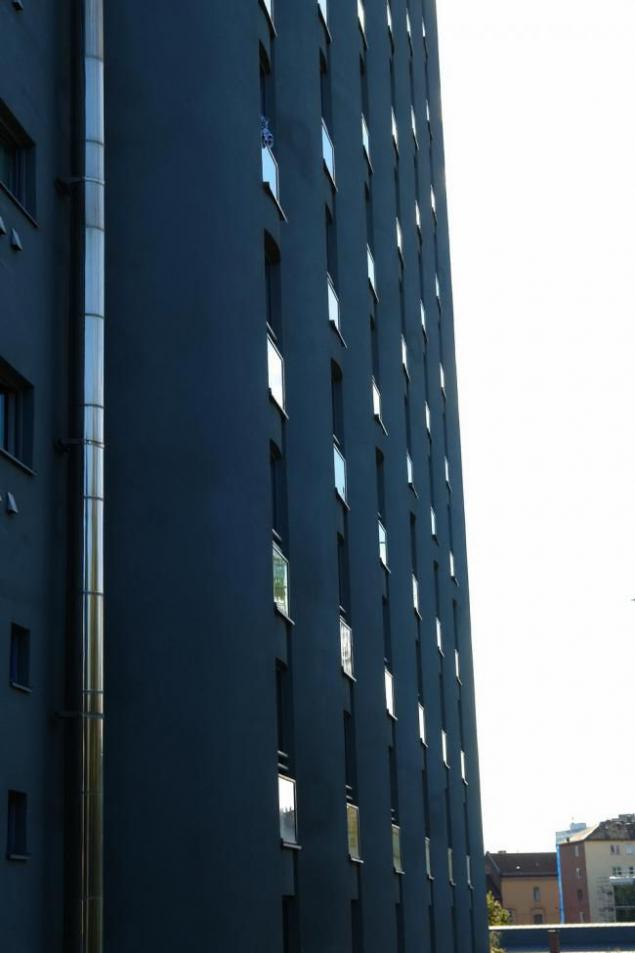
However, only in 1999 launched a project for the elevator, designed by architect HRTB. The main components of its appliances has become a hostel device windows and floors: the building fits 19 floors, the residential one - 16.
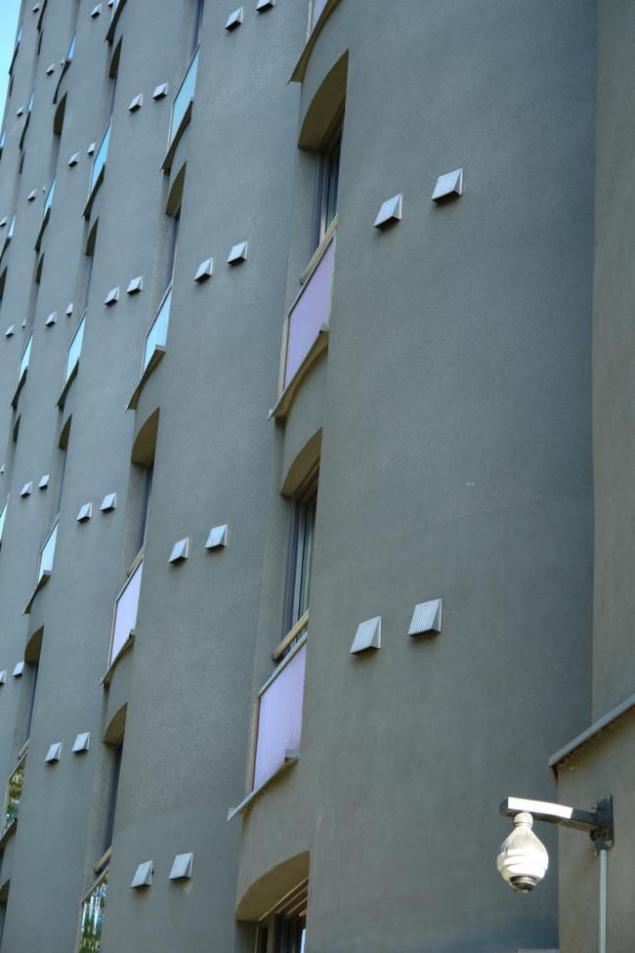
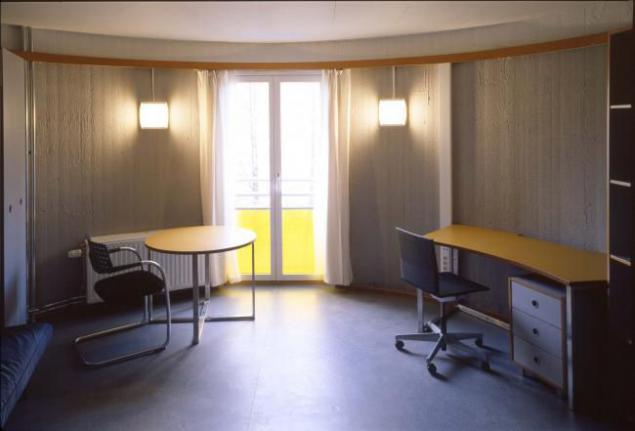
Gray concrete wall construction the architects have put the idea of a bright coloring as a way to animate an object. Frydenlund artist Lykke (Lykke Frydenlund) developed for the building of colors: each floor got its color, which dominates in the interior and exterior used in the design of the windows.
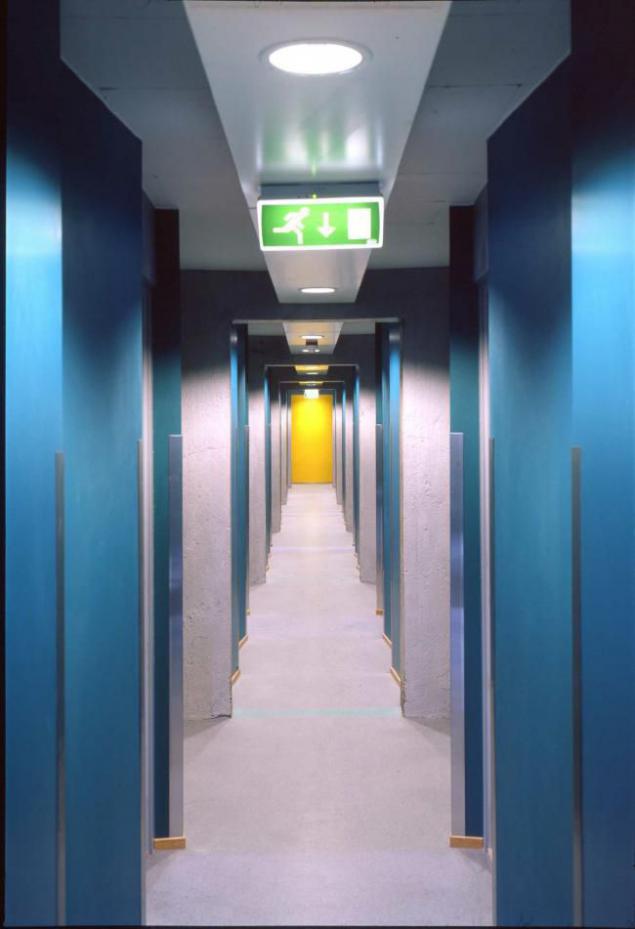
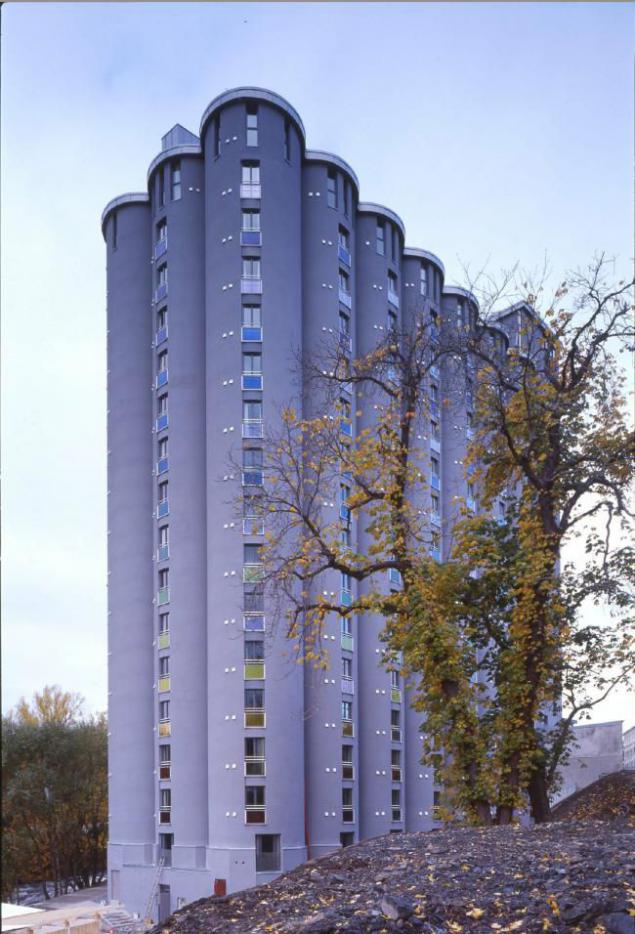
Just a hostel, which is known by the name of the area - Grunerlokka (Grünerløkka studenthus) or SiO Silo, 226 apartments. Most of them - on the one (165) or two bedrooms (39) - located in a plane round silo housing. The unusual plan demanded special skills of an interior designer Ingrid Lёvstad (Ingrid Løvstad); among other things, the hostel had to design special furniture, emphasizing the configuration of rooms and rough concrete wall.
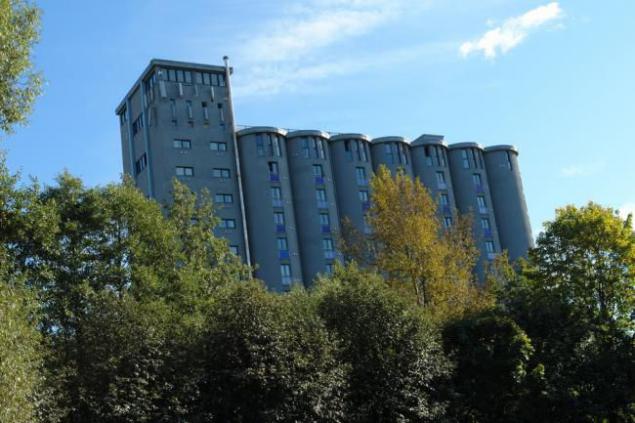
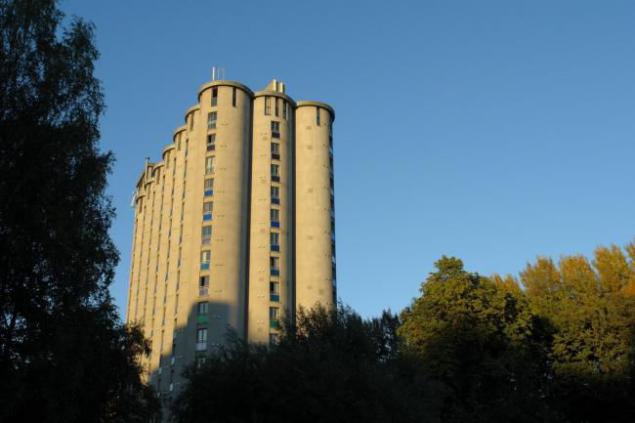
The rectangular body working elevator placed elevators, stairs, as well as 22 duplex. The total area is 9000 m2 hostel.
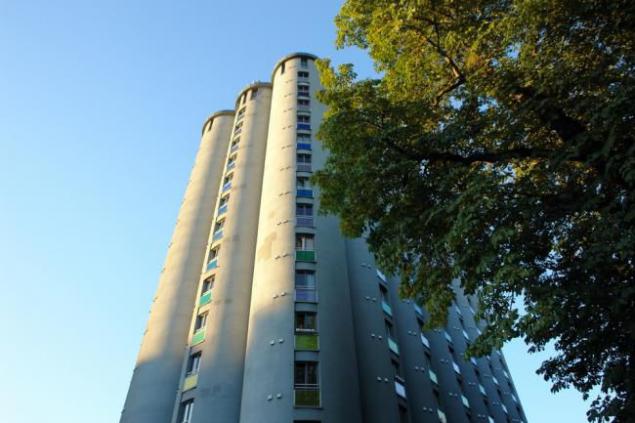
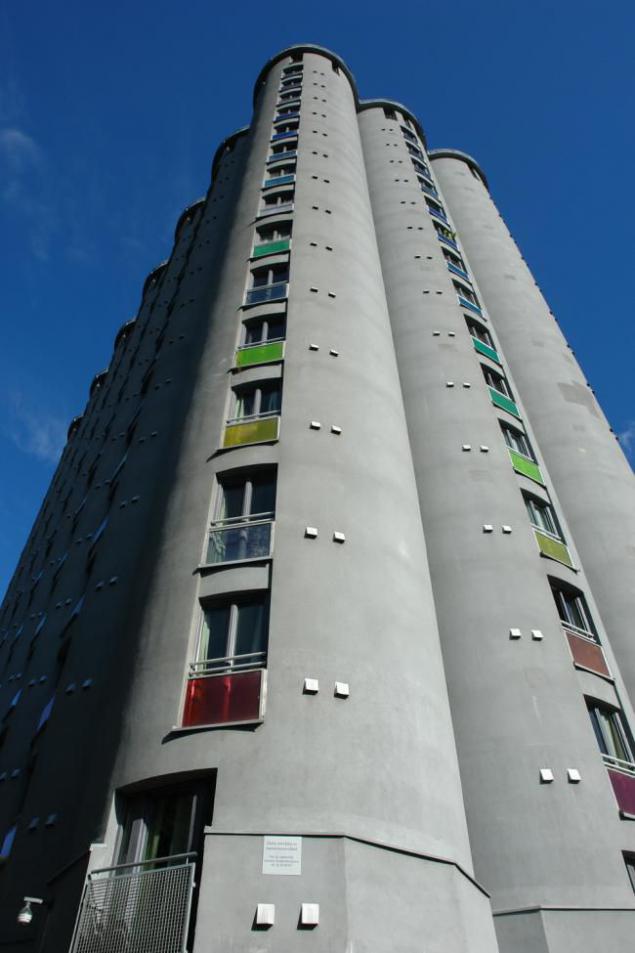
Meeting rooms are located on the lower floors, which also exhibited as a reminder of the past, the cargo tram that carried grain from the elevator to the mill and the old scales for flour. Also available is equal to all the inhabitants of the upper floor and a roof terrace, offering breathtaking views of the city.
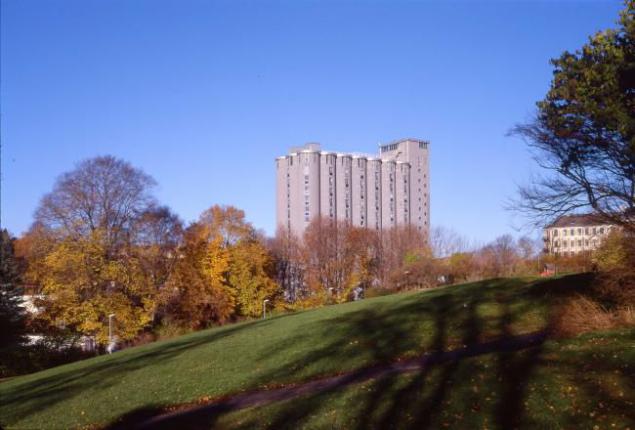
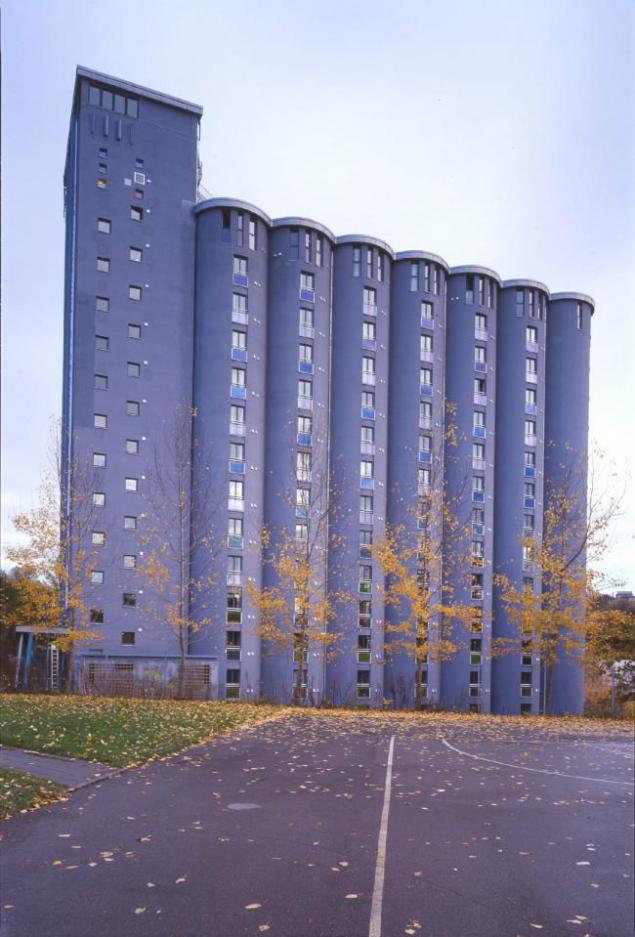
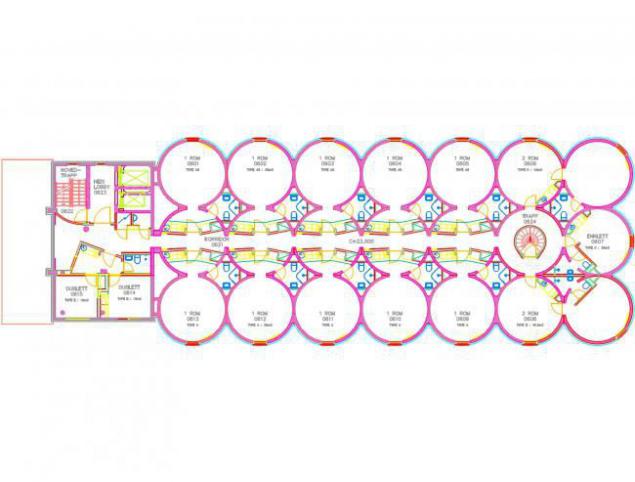
Source: tolik-bars.livejournal.com

From the banks Akerselvy the end of the 20th century began to gradually withdraw the industry, and there were plans for the creation of a recreational zone. In the 1980s, the elevator would be converted into a hotel, and in 1993 the authorities officially allowed to adapt it for housing. In parallel, in the space of the park along the river broke, and the historic industrial buildings made (and still continue to turn) in educational and cultural institutions, centers for creative start-ups, and so on.


However, only in 1999 launched a project for the elevator, designed by architect HRTB. The main components of its appliances has become a hostel device windows and floors: the building fits 19 floors, the residential one - 16.


Gray concrete wall construction the architects have put the idea of a bright coloring as a way to animate an object. Frydenlund artist Lykke (Lykke Frydenlund) developed for the building of colors: each floor got its color, which dominates in the interior and exterior used in the design of the windows.


Just a hostel, which is known by the name of the area - Grunerlokka (Grünerløkka studenthus) or SiO Silo, 226 apartments. Most of them - on the one (165) or two bedrooms (39) - located in a plane round silo housing. The unusual plan demanded special skills of an interior designer Ingrid Lёvstad (Ingrid Løvstad); among other things, the hostel had to design special furniture, emphasizing the configuration of rooms and rough concrete wall.


The rectangular body working elevator placed elevators, stairs, as well as 22 duplex. The total area is 9000 m2 hostel.


Meeting rooms are located on the lower floors, which also exhibited as a reminder of the past, the cargo tram that carried grain from the elevator to the mill and the old scales for flour. Also available is equal to all the inhabitants of the upper floor and a roof terrace, offering breathtaking views of the city.



Source: tolik-bars.livejournal.com
