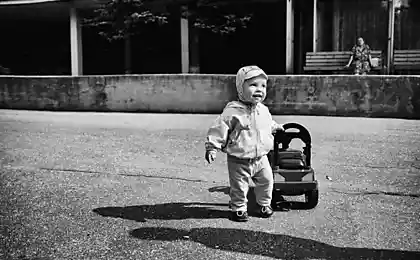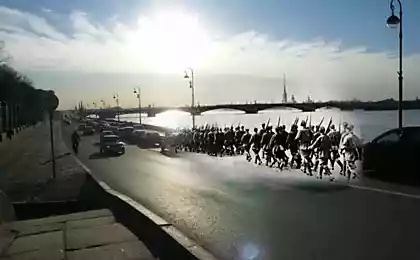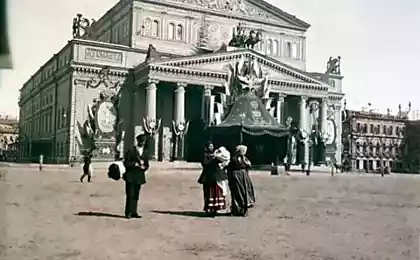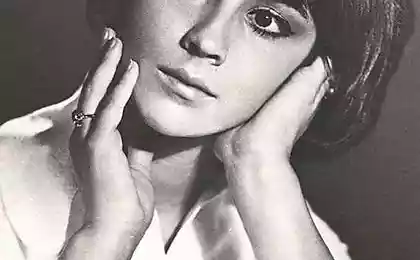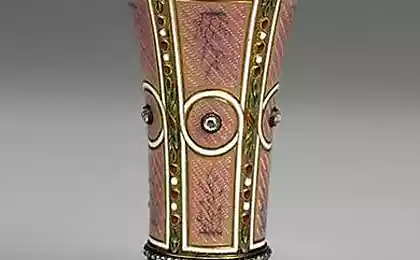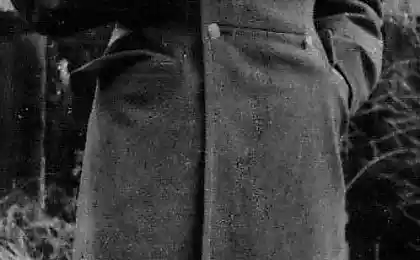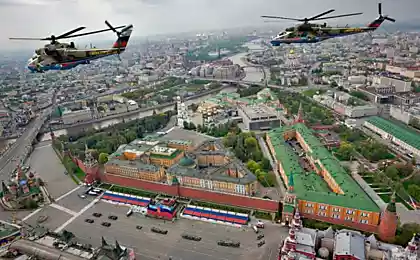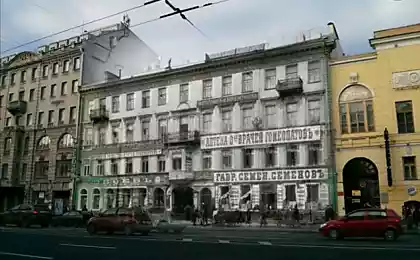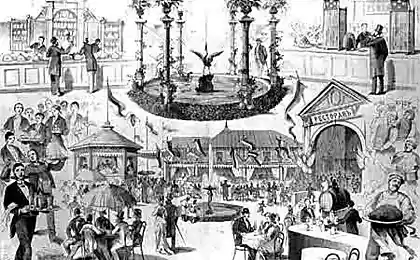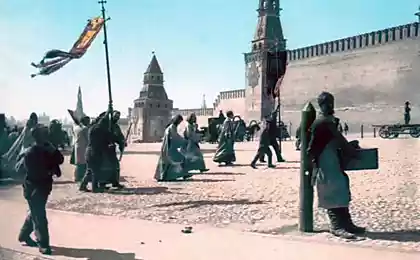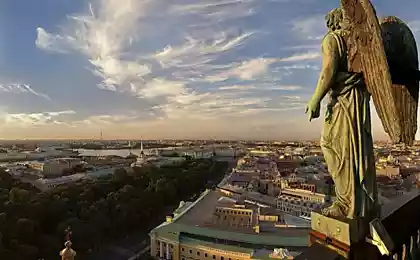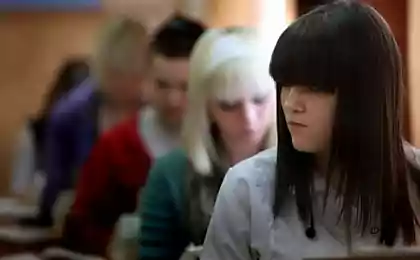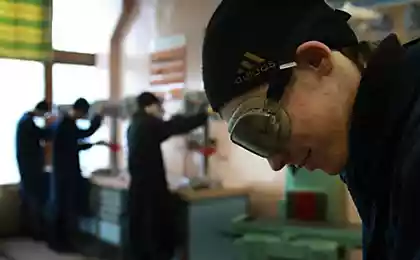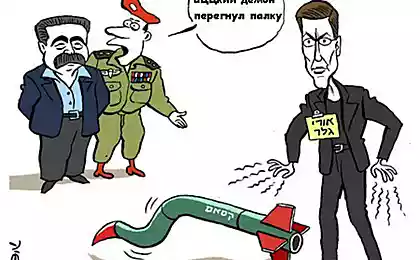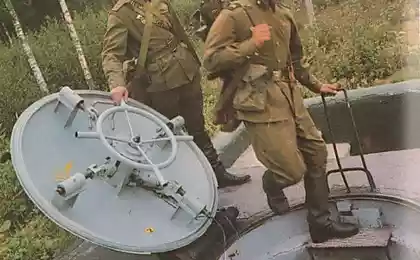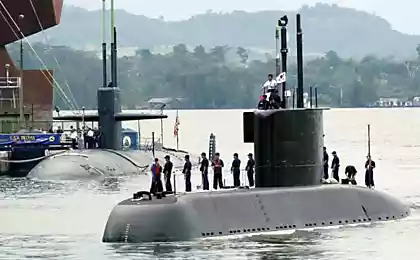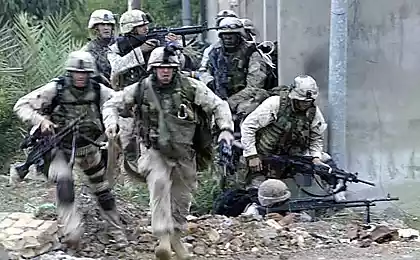2266
Abandoned Military Engineering School
Today we go to the private house formerly Duke Paul, the sixth son of Alexander II, and his wife Olga Valerianovna, on behalf of which the house is called a palace Olga Paley in Tsarskoye Selo. After the war the building was badly damaged in 1952 and was substantially rebuilt and transferred to the Department of the Navy.
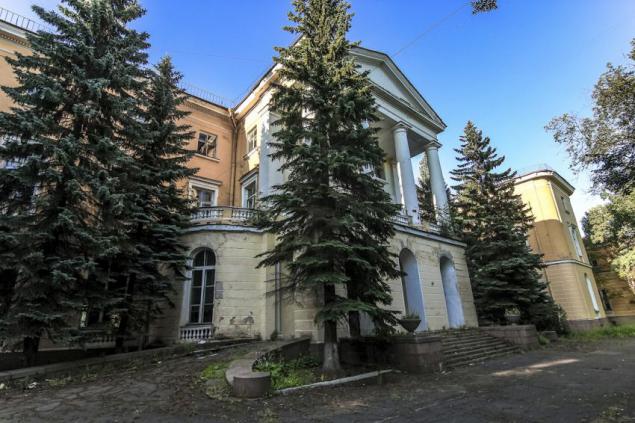
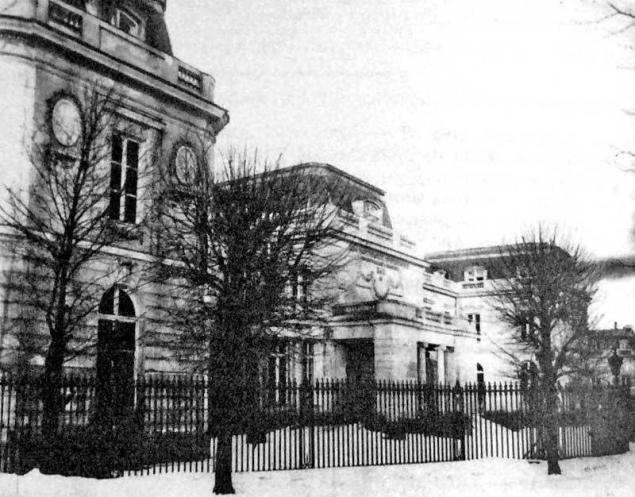
The interior was decorated by the French sculptures and tapestries of XVIII century, in a luxury competing with Catherine and Alexander Palace in Tsarskoye Selo.
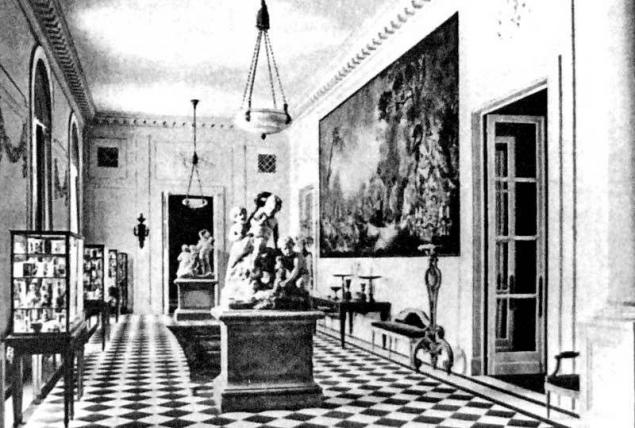
Ceremonial halls and dining rooms have been decorated in Empire style.
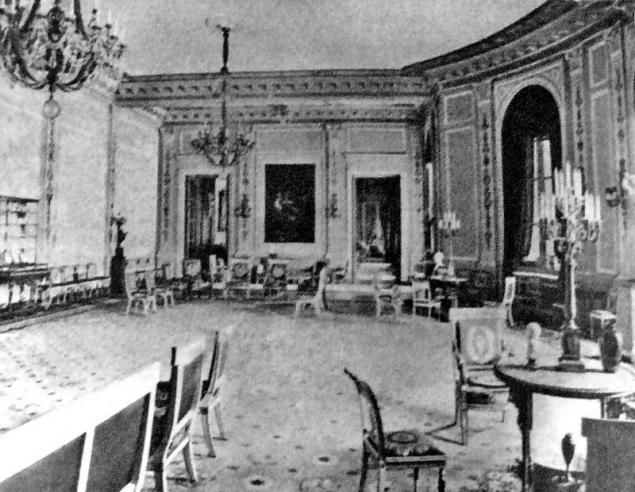
In oak living room furniture was upholstered in tapestry of the XVIII century, which belonged to Napoleon's Marshal Davoust. Here there were many Chinese and Japanese vases XVIII-XIX century, a collection of Chinese products from the rocks.
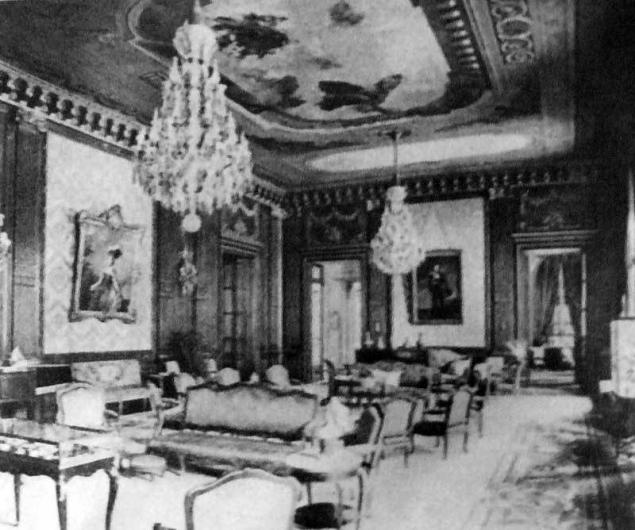
Duchess Boudoir also decorated furniture of the XVIII century, stood on the shelves of German porcelain sets, on the wall hung a portrait of Van Dyck. On the left in the photo is visible harpsichord that belonged to the Queen of France, Marie Antoinette.
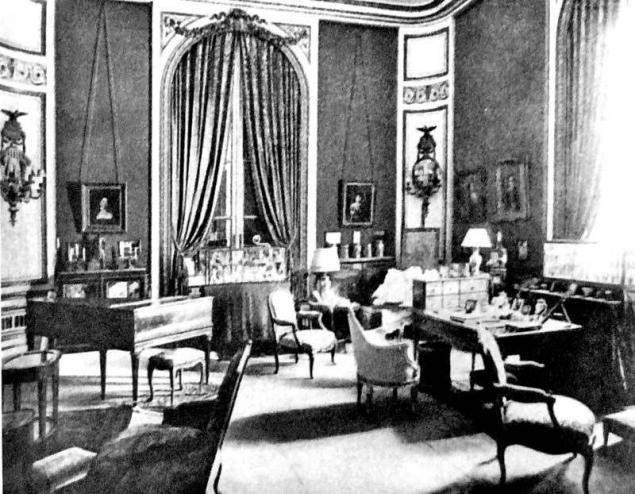
The palace was built in 1911-1912, the owners settled there just before the First World War. Since the beginning of the war placed the princess in the palace of the army warehouse and workshop for the sewing of underwear for men.
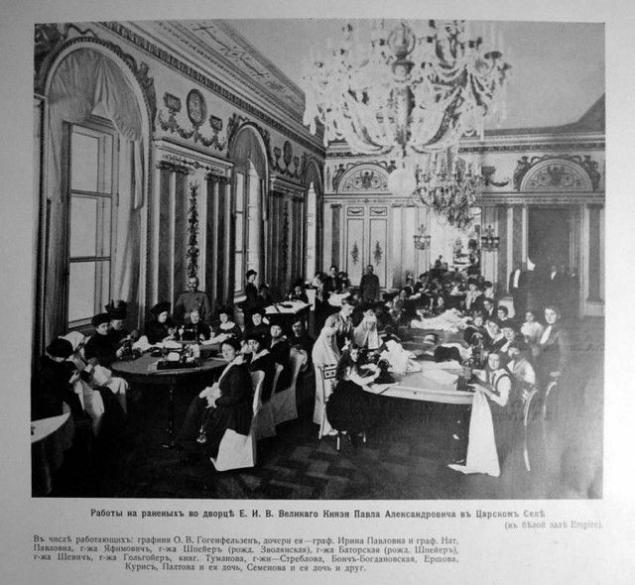
With the arrival of 1917 Olga Paley with her husband and son Vladimir appeared in the palace under arrest because they could not leave the house and favorite things, what then bitterly regretted. Vladimir Paley in 1918 dropped to mine near Alapaevsk, Sergei Alexandrovich year later shot in the Peter and Paul Fortress in response to the murder of Rosa Luxemburg and Karl Liebknecht in Germany. Without the family, the princess left Russia. She died in Paris in 1929. Nationalized palace became a museum at first, but in 1926 and the property was removed, and basically sold out. At the initiative of SM Kirov in the palace started house party education (DPP). During World War II the palace was badly damaged.
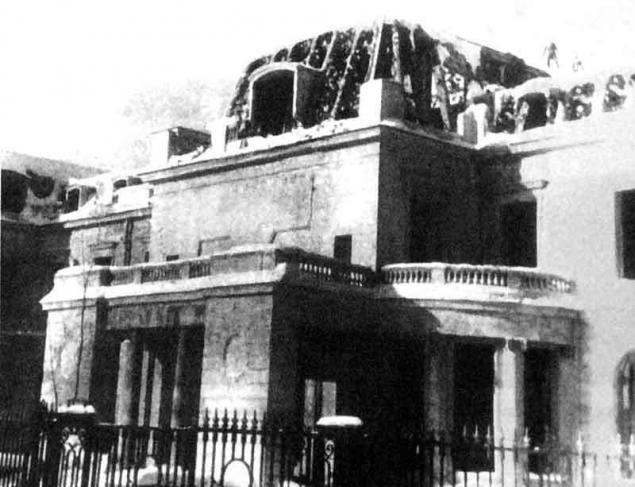
In 1952 the building was transferred to the Department of the Navy and heavily rebuilt. Instead, the attic was built a full second floor, the central risalit appeared classical portico.
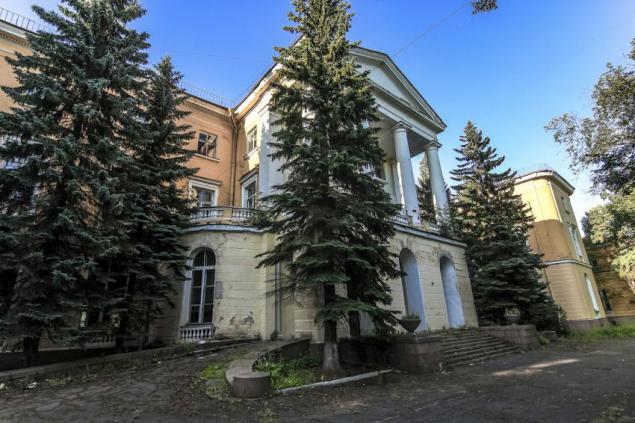
The palace housed the School of Naval Construction. In 1952, under the four classes were equipped with the most survivors premises, students were placed in tents on the parade ground. Reconstruction of the building was carried out by the same students.
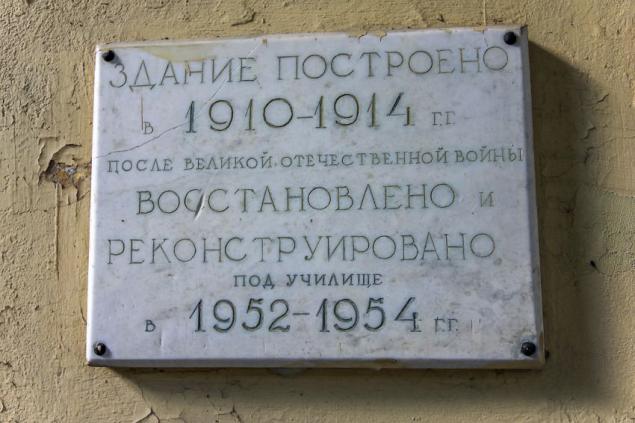
Graduates of the school have participated in the construction of Baikonur, liquidation of accidents in n / a "lighthouse" and Chernobyl.
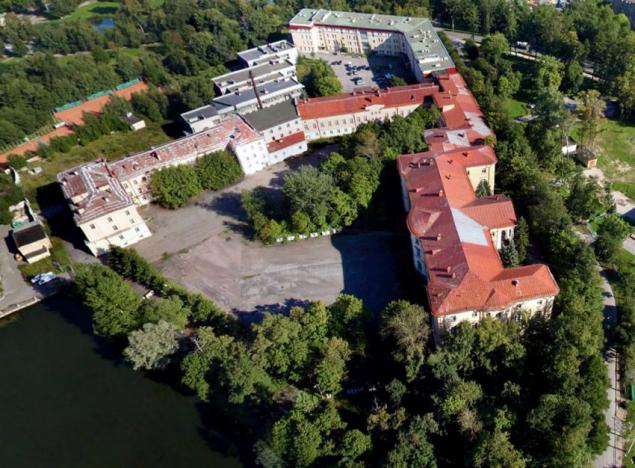
In 2010, as part of military reform Pushkin Higher Military Engineering School building was incorporated in the Military Engineering Technical University and left the walls of the palace Olga Paley. Since then the building is empty and is not protected.
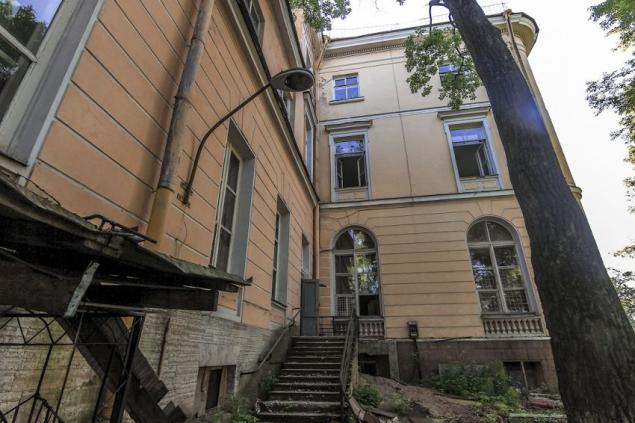
Front Hall of the palace still impresses.
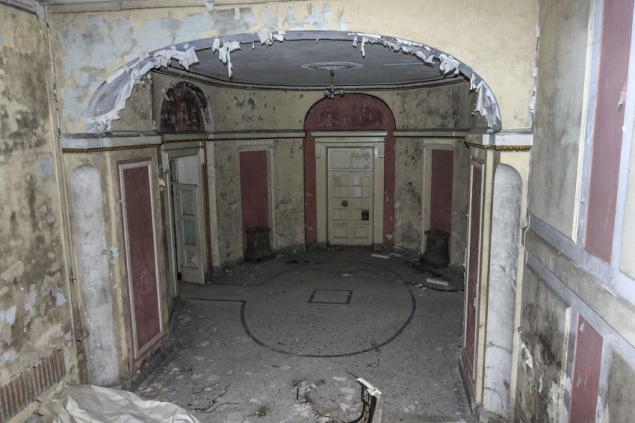
Under the ceiling hangs a simple single lamp, but the chandelier Palace of Versailles Paley repeated fixtures.
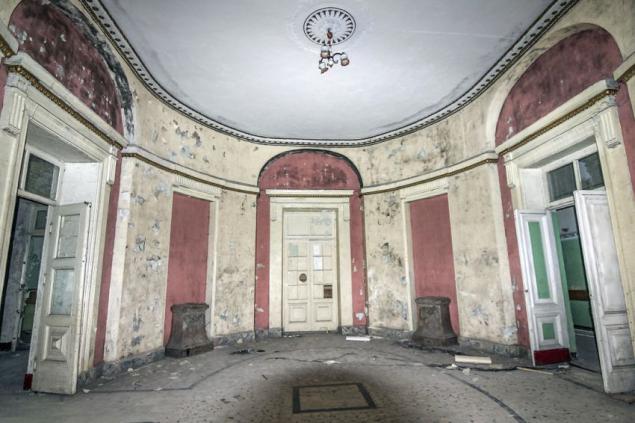
So today looks grand staircase of the mansion.
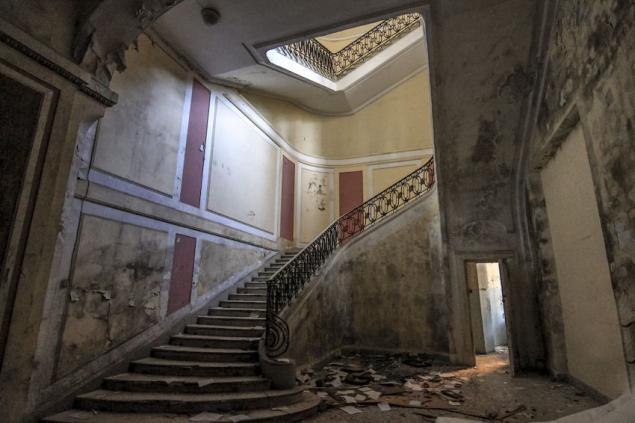
It is well preserved from the beginning of XX century, when this picture was taken. Only in 1952 the reconstruction of the lobby ceiling appeared.
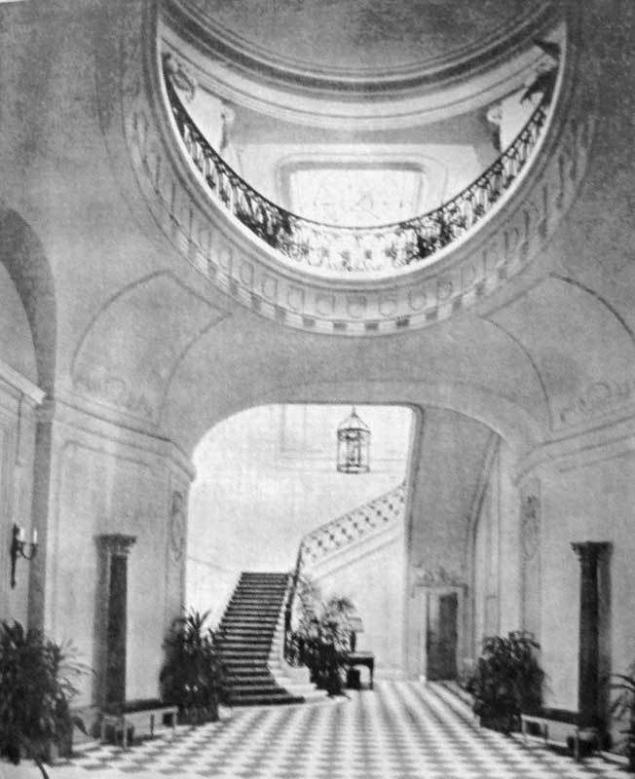
At the same restructuring ladder extended to the third floor, but it differs from the old in the absence of bending radii.
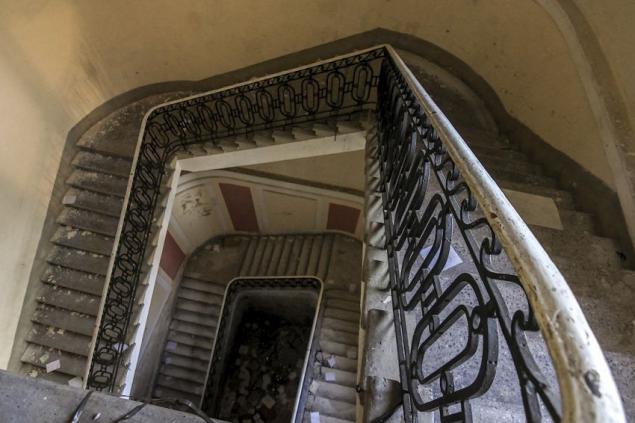
The staircase leads to a beautiful columned lobby on the second floor.
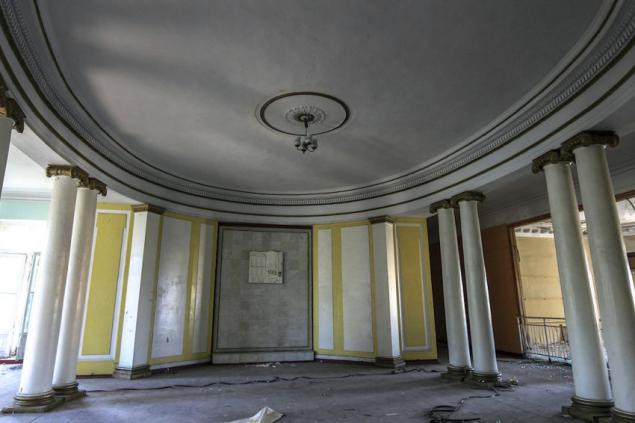
Right and left run up long corridors that connect all the rooms of the school. Initially, the palace was the enfilade layout, all rooms are anadromous.
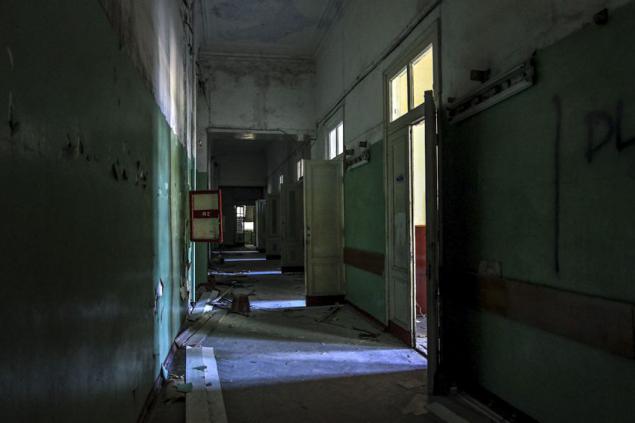
All three floors of the palace occupied by classrooms and auditoriums.
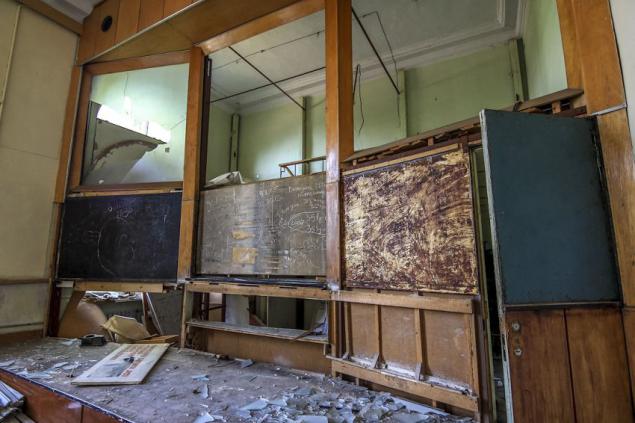
Now in their desolation reigns.
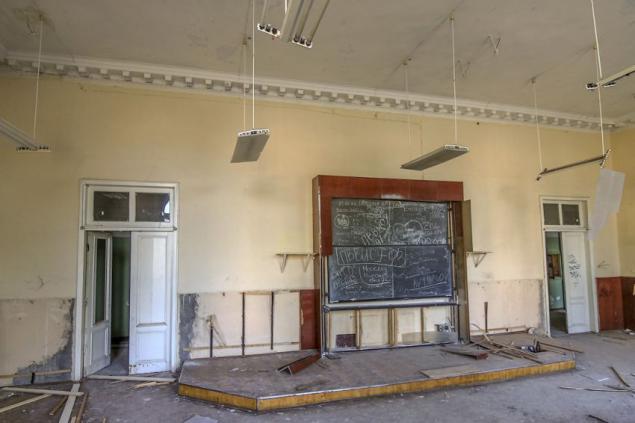
In some places the ceiling began to crumble.
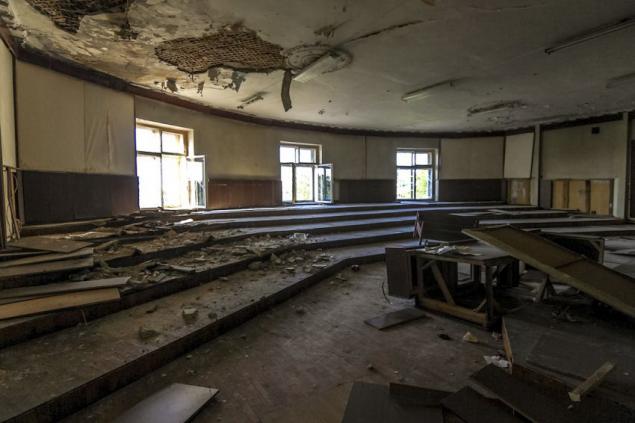
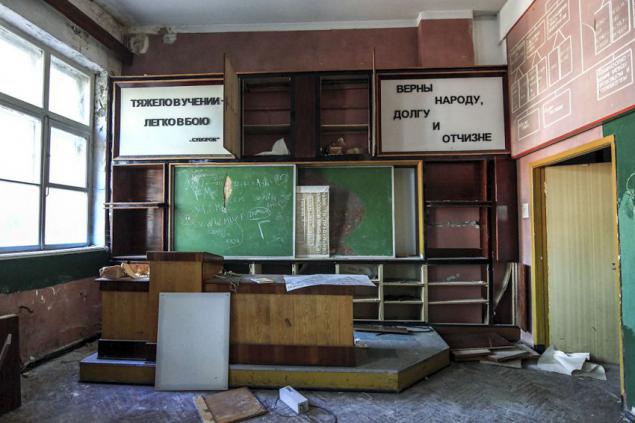
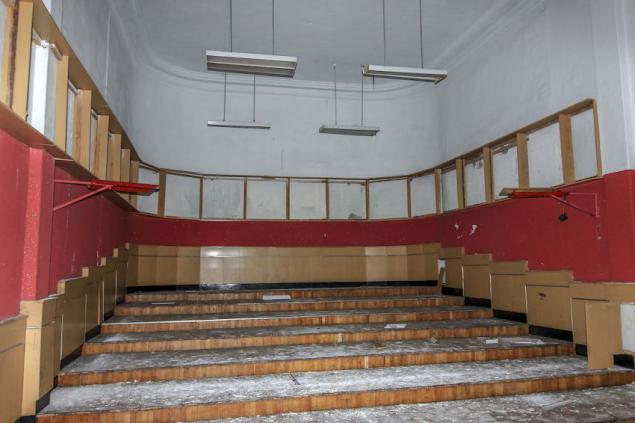
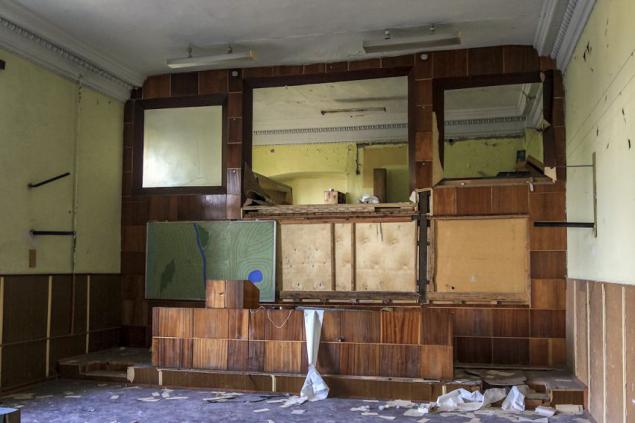
For many classes of hidden little room teachers.
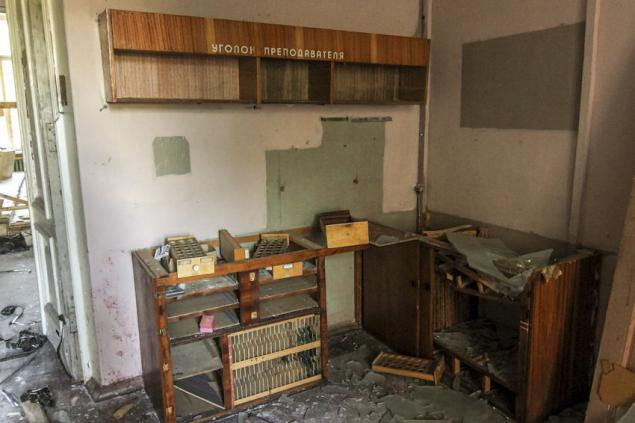
One of the rooms is allocated to safety at work.
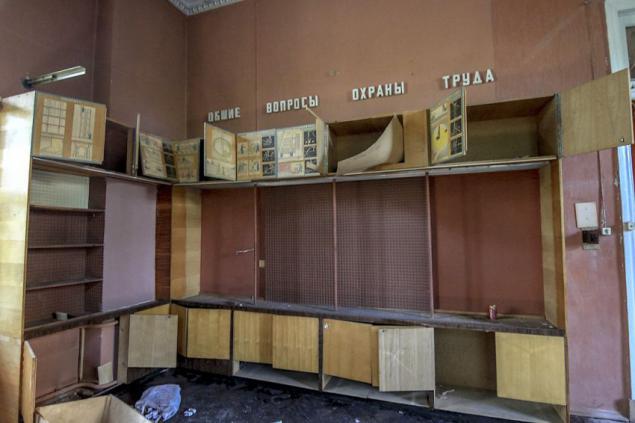
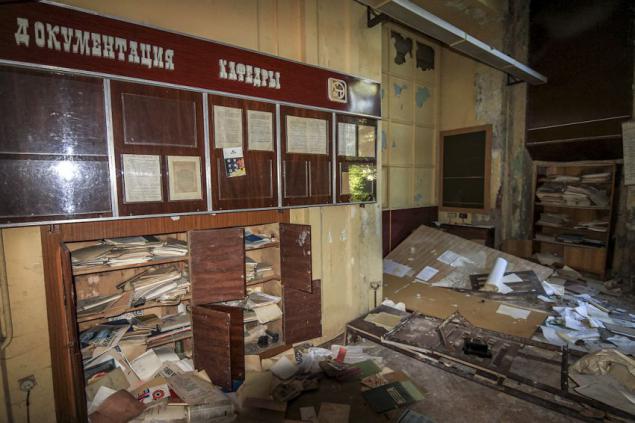
In the back you can still see the huge deposits of educational materials.
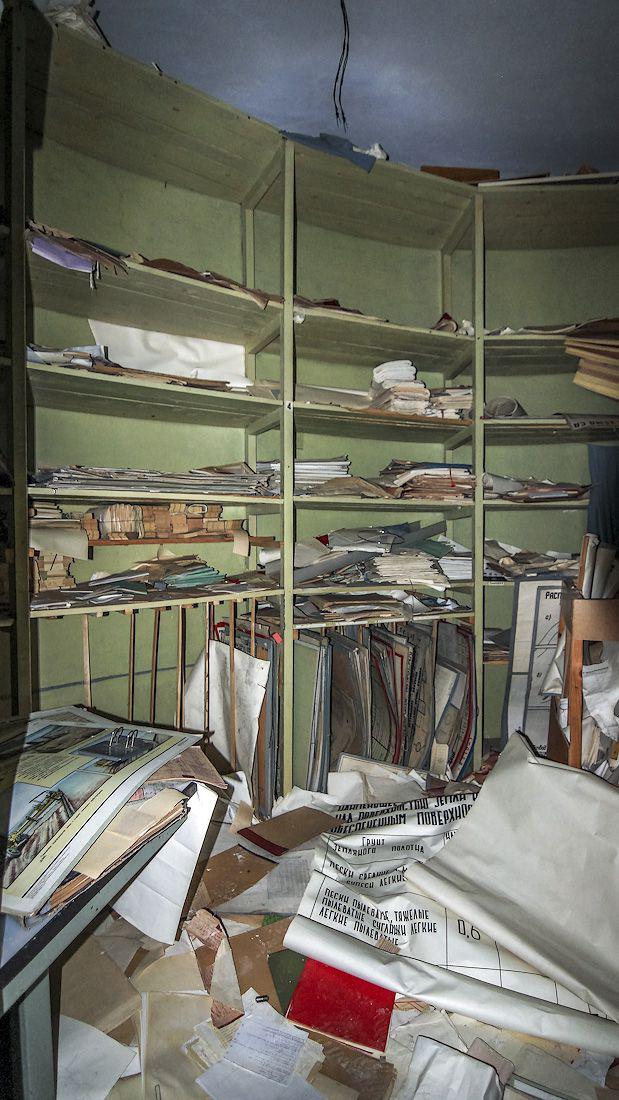
In stock of physical class is a huge closet for textbooks.
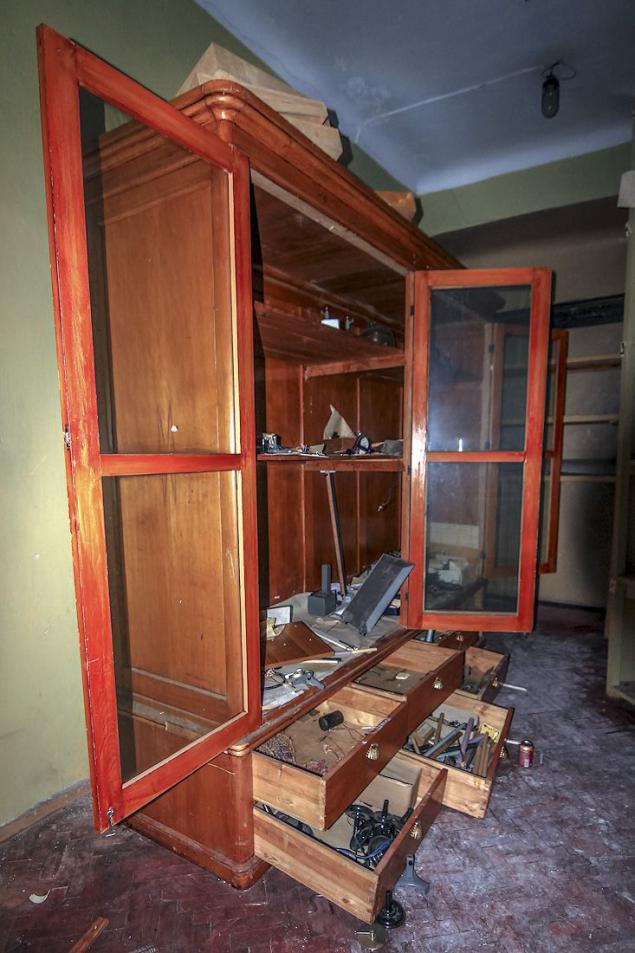
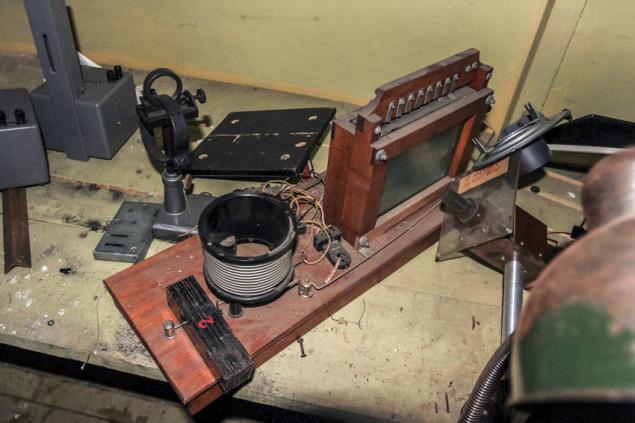
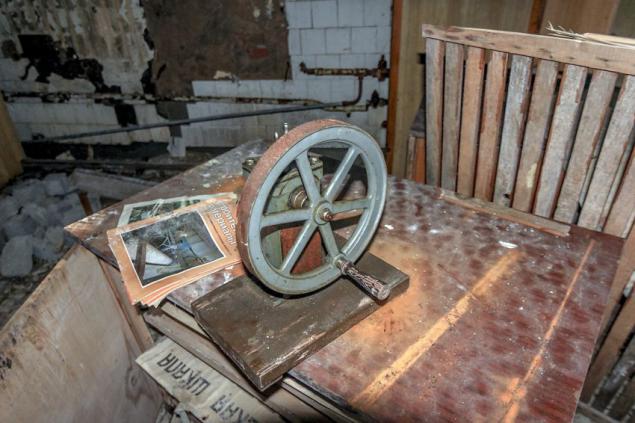
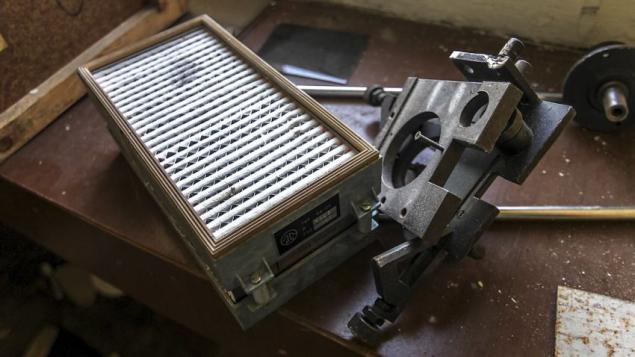
There was also a library.
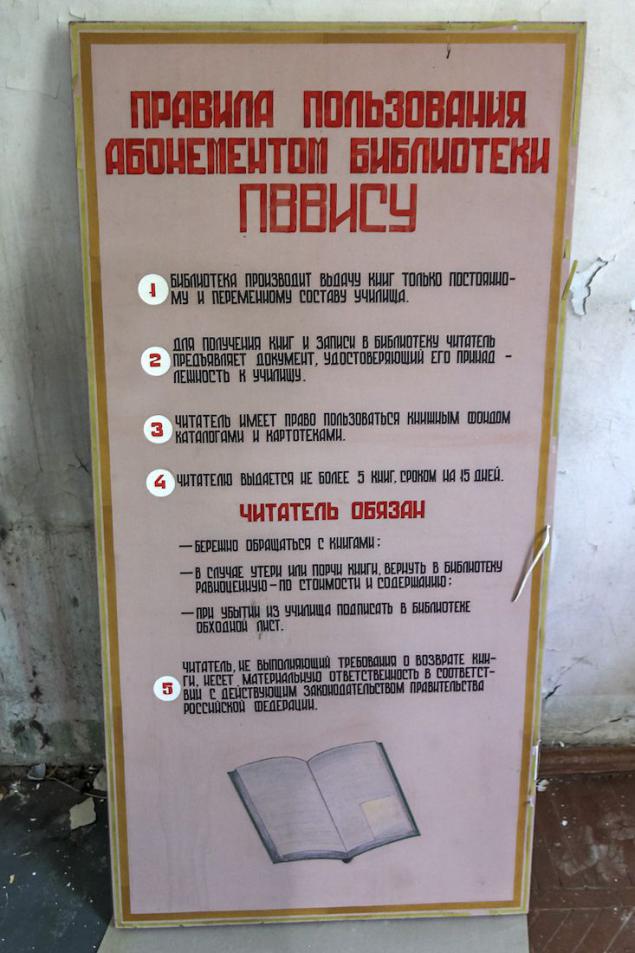
Miraculously preserved old telephone switchboard school.
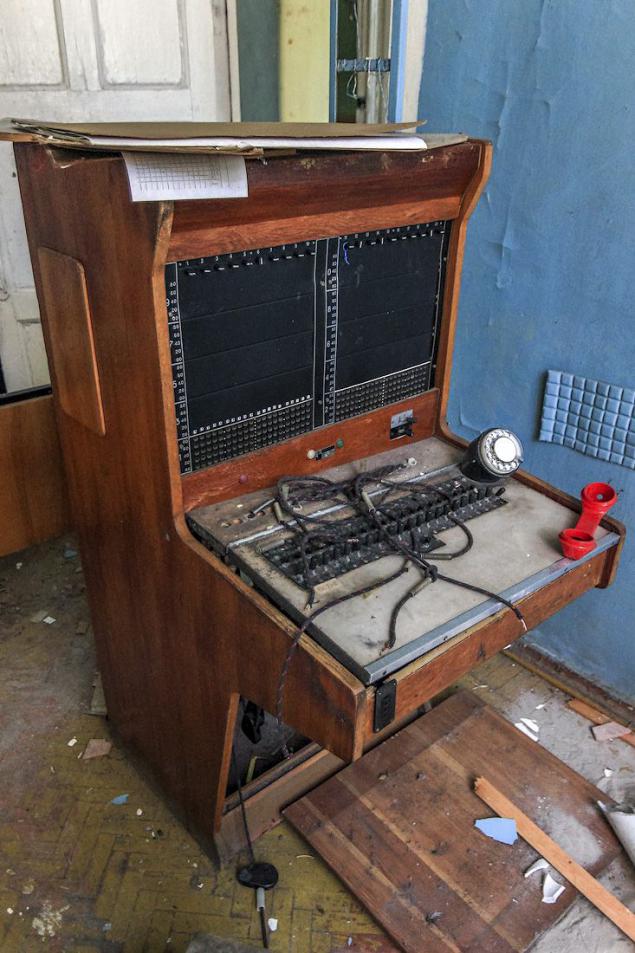
The school was a five-year term training of military engineers, electricians, plumbers.
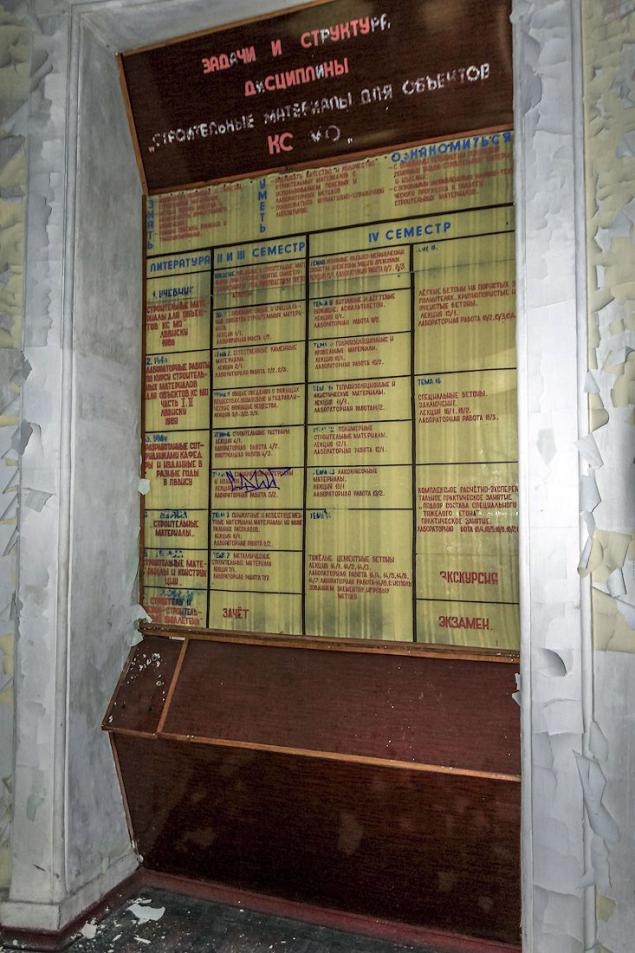
In Soviet times here were joined by several schools, including Chita airfield construction.
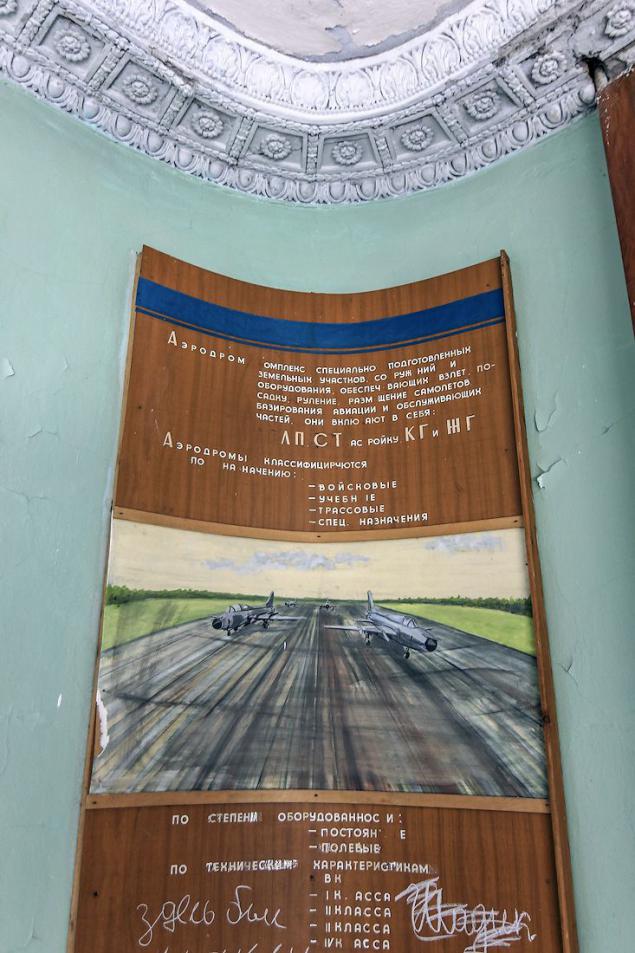
In addition, in the Rostov PVVISU included road construction and Krasnoselskoe fire-technical school.
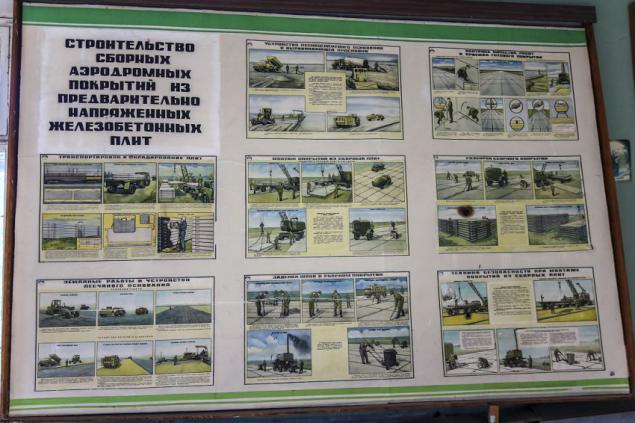
Many materials devoted to the energy sector.
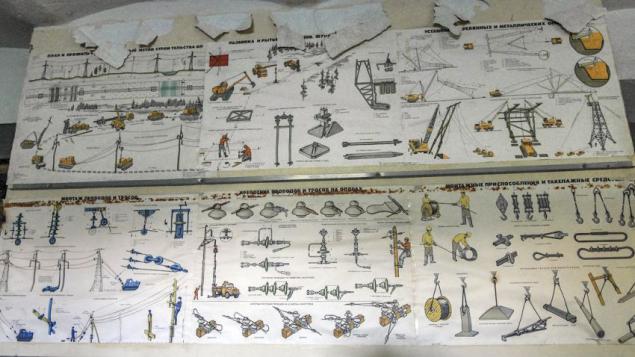
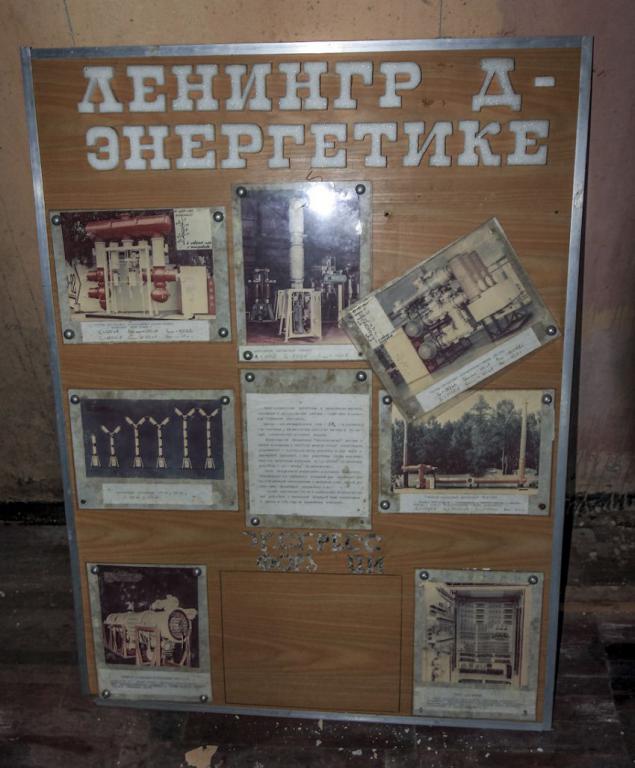
But, of course, the vast majority - the construction, mainly household objects.
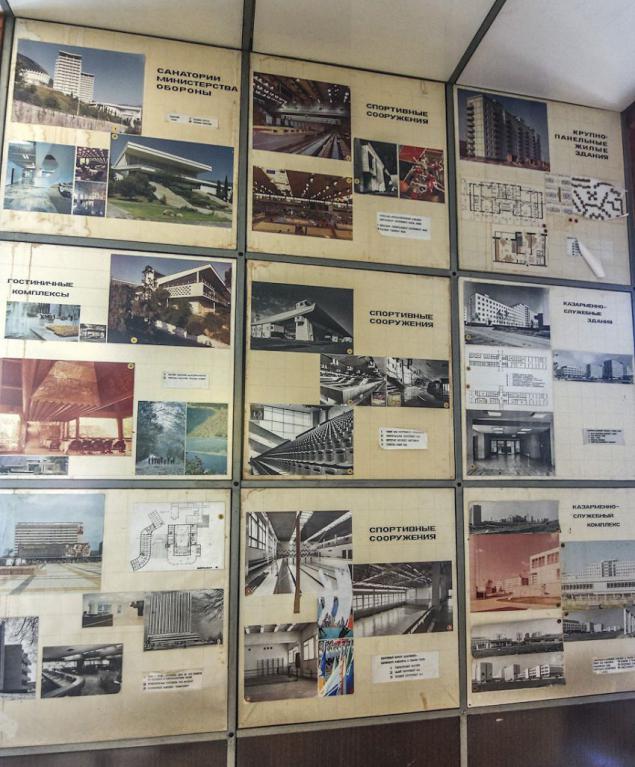
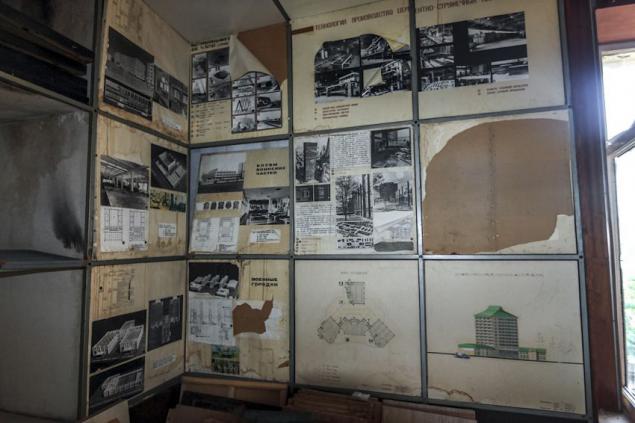
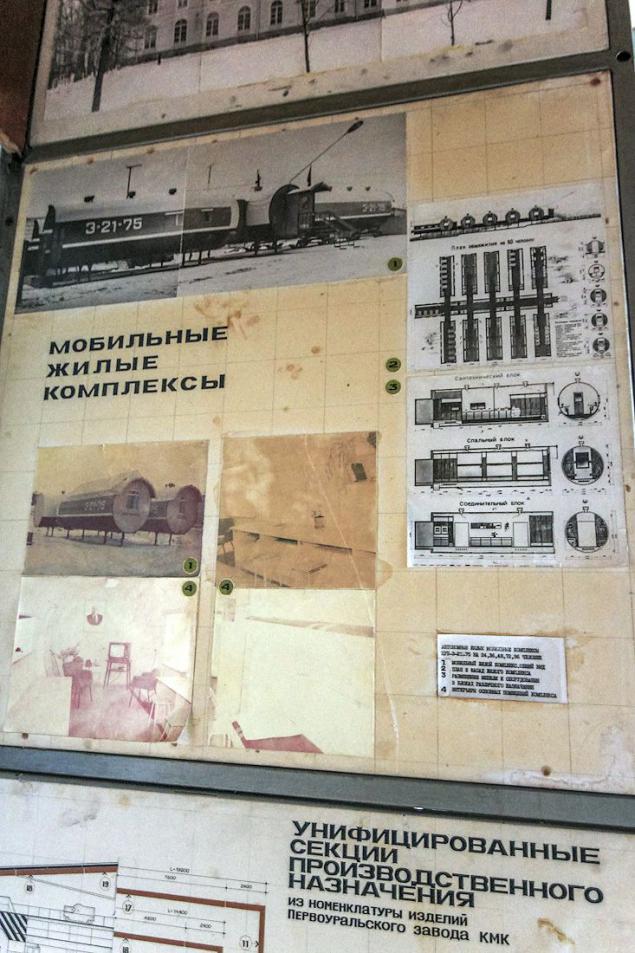
There's even a mock-up of a small military town.
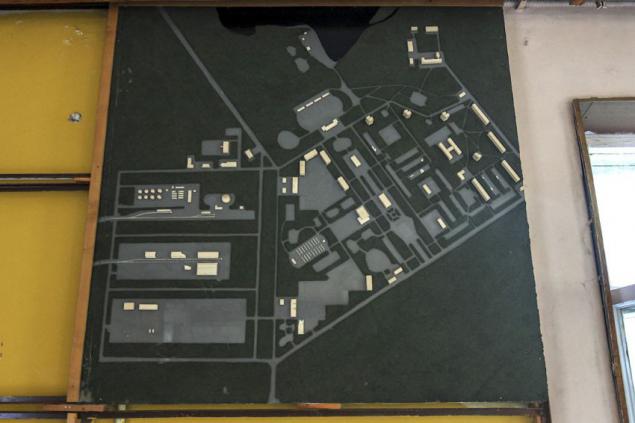
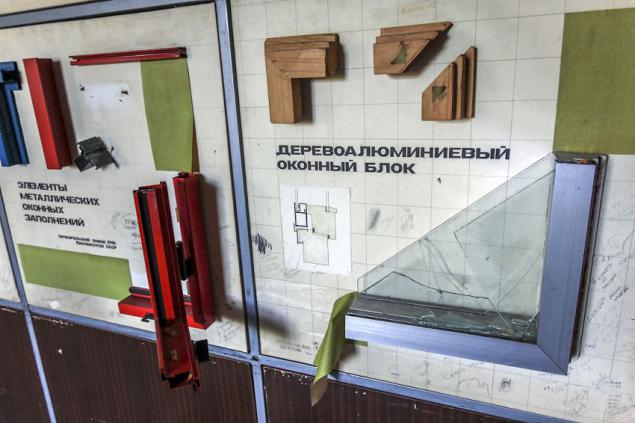
The part of the building, adjoined in the years 1952-1954, there is a second staircase, the first is much more modest.
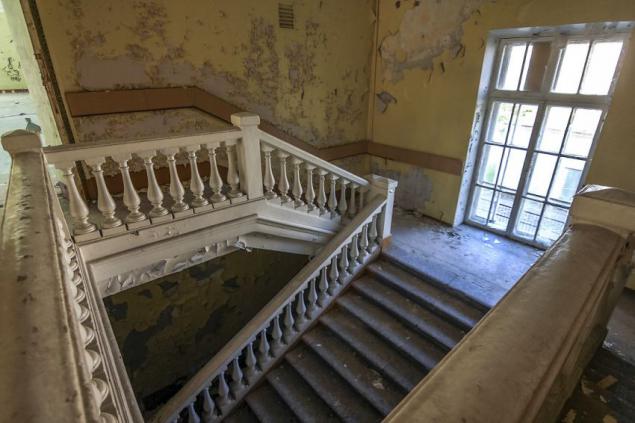
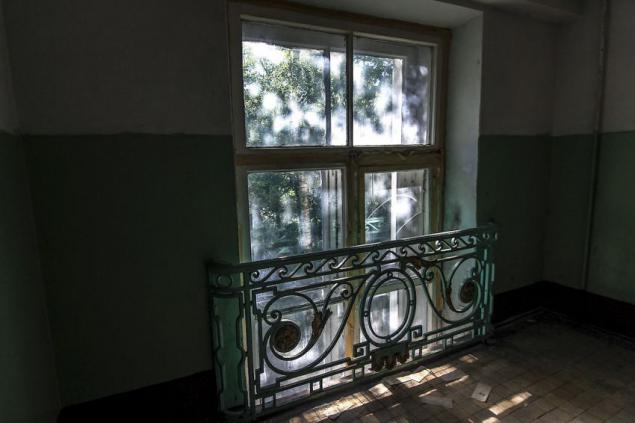
In an annexe located assembly hall, which hosted the meeting of the personnel, KVN games and even tournaments in boxing.
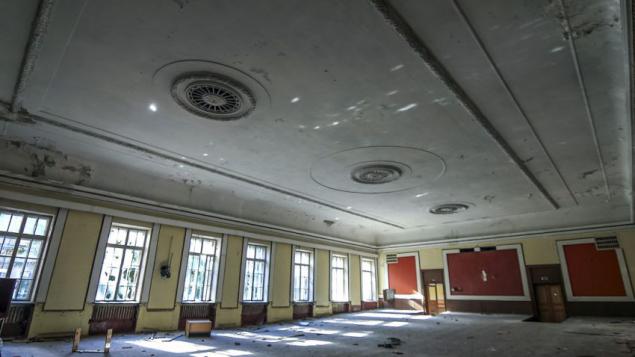
Behind the wall - a sports hall.
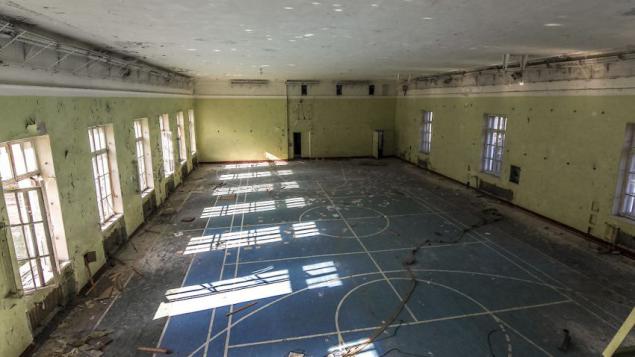
From the hall entrance to the projectionist booth, completely empty.
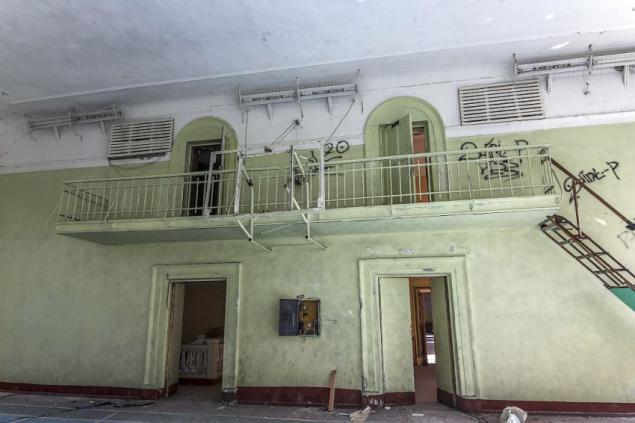
The most well preserved of the school - a laboratory and workshop in the basement. There leads narrow twisted ladder.
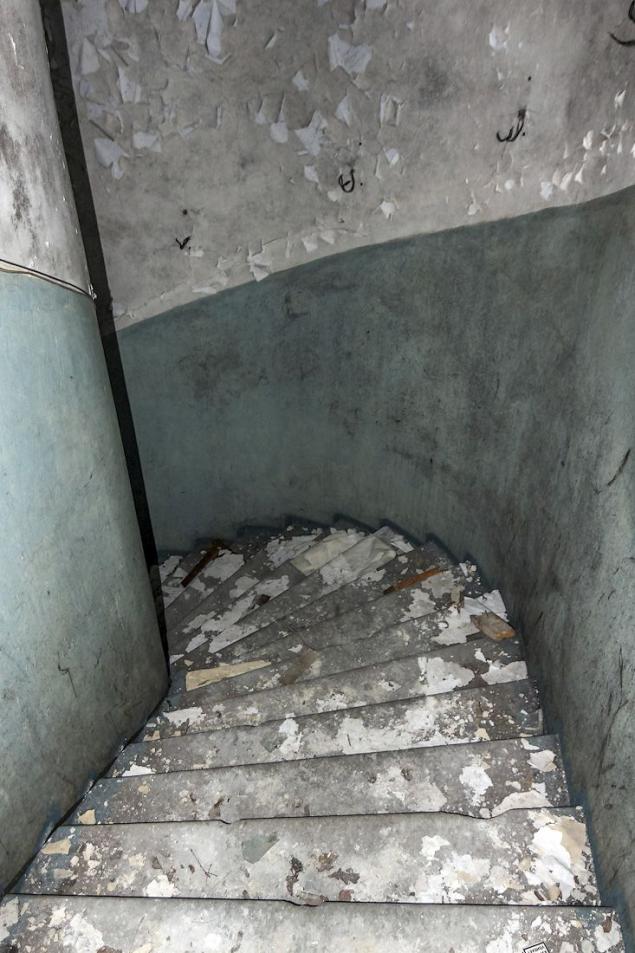
The mysterious phrase, "And the thought that it may be inappropriate".
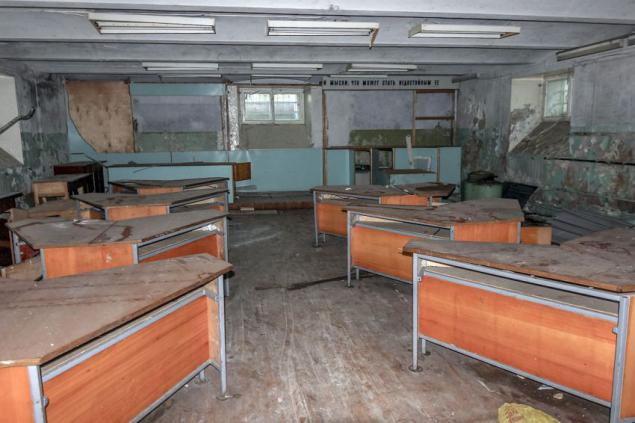
In the window hangs a broken film projector.
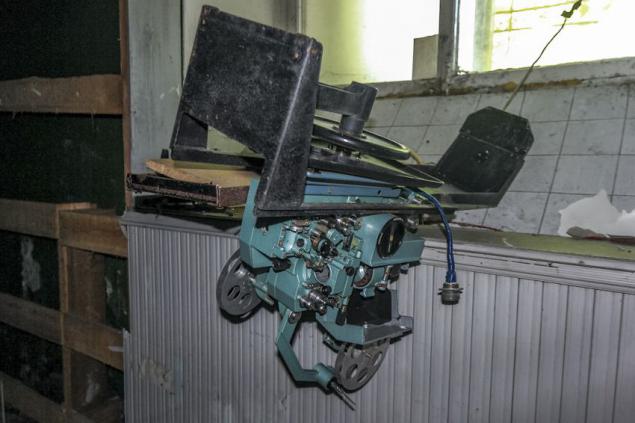
Built scored documentation.
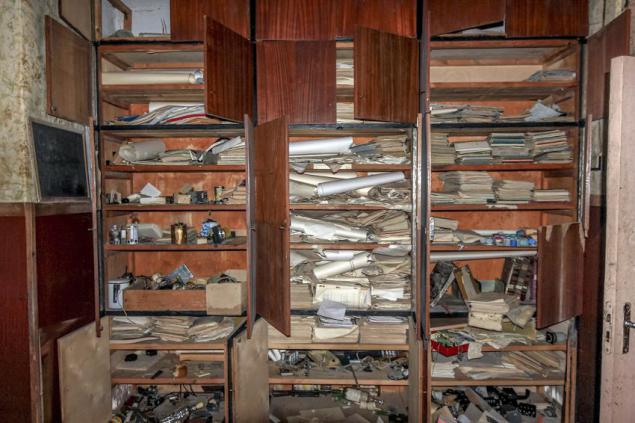
Intimidating sign at the exit of the room said that some of the documents can be classified.
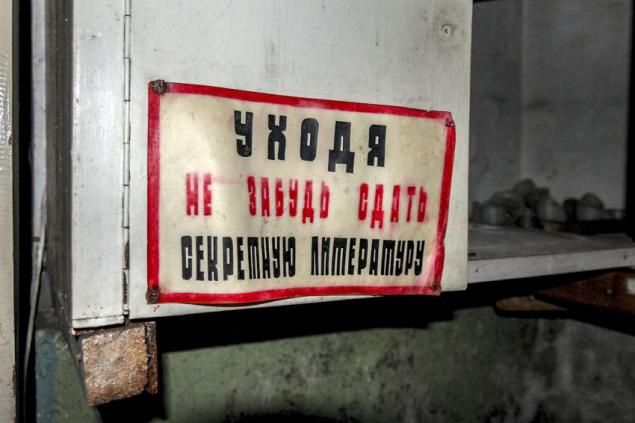
In the next room I was in a class of electrical engineering.
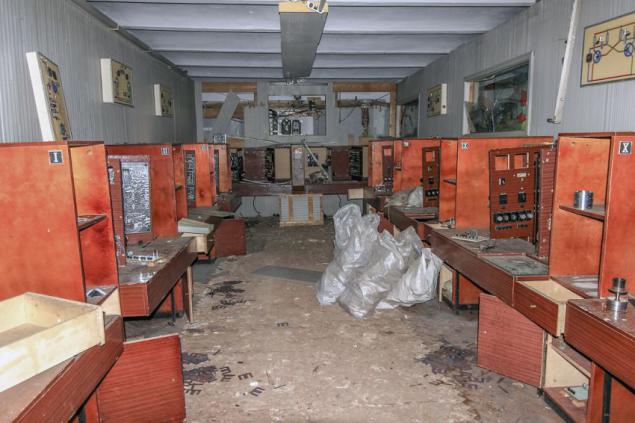
The presented technique is not quite normal.
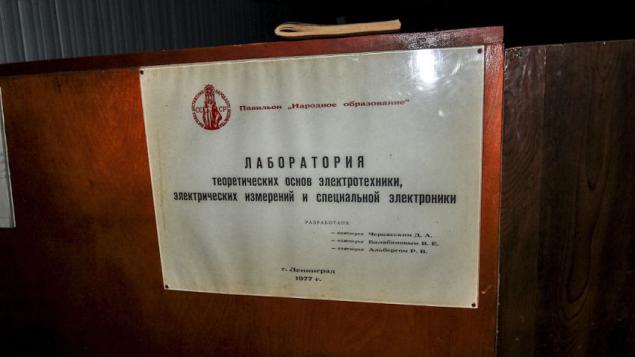
All of it looted looters.
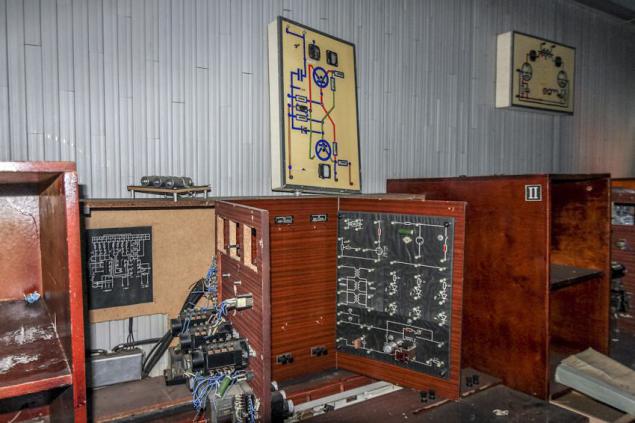
There students passed workshops.
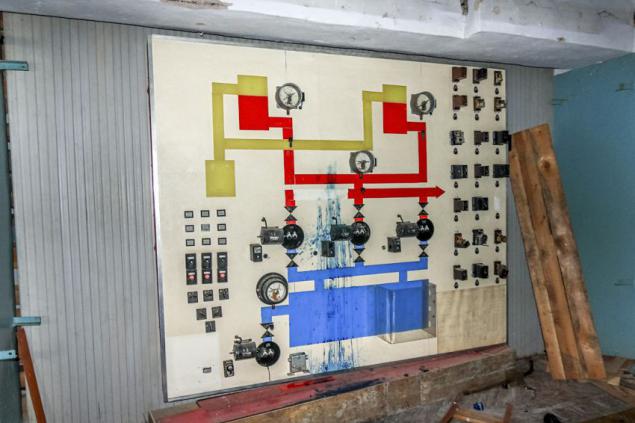
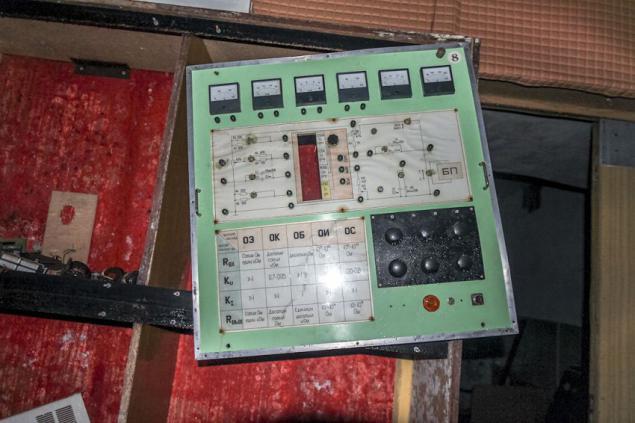
Small basement windows covered with marvelous stained glass class.
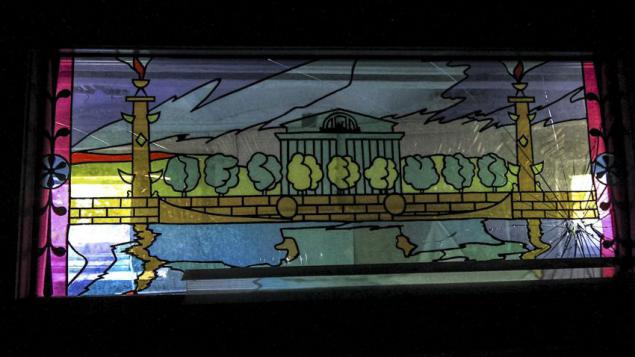
Next - Another similar lab.
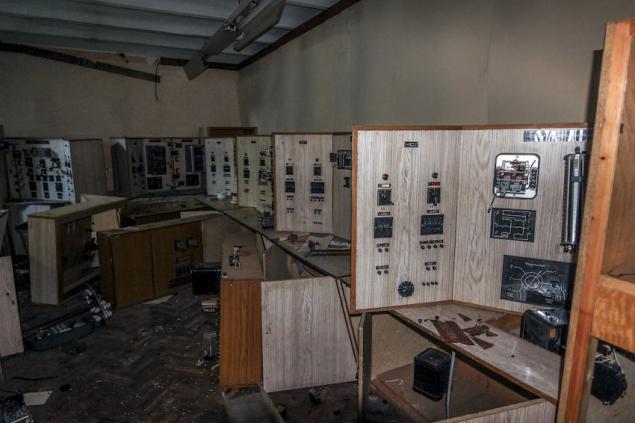
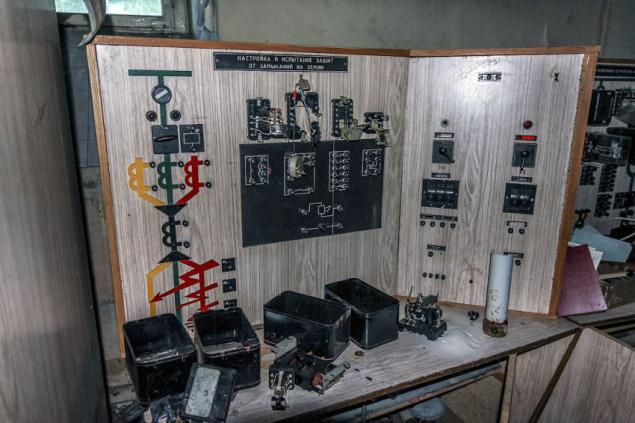
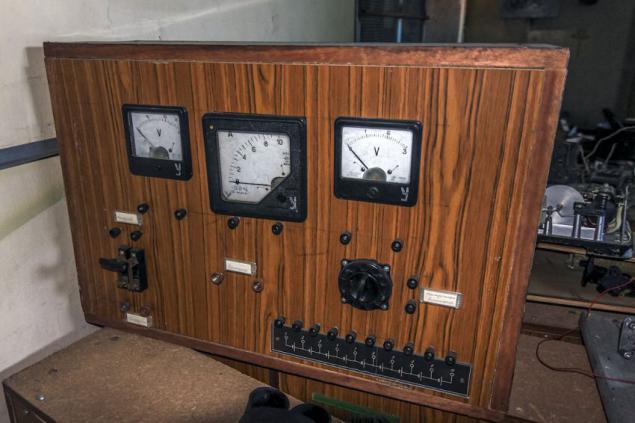
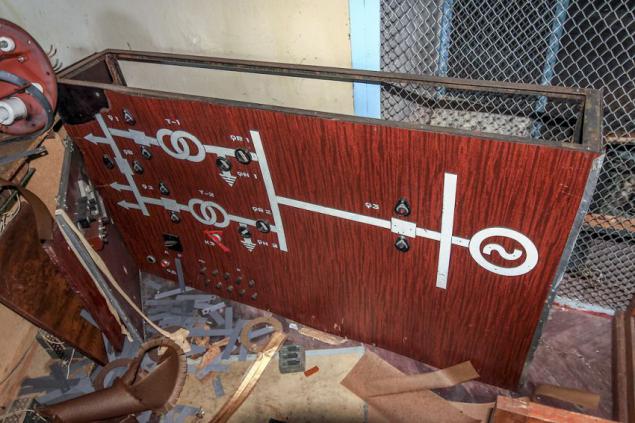
Numerous auxiliary room, hidden in a maze of rubble foundation palace Paley, dumped radio, spare parts and complete equipment.
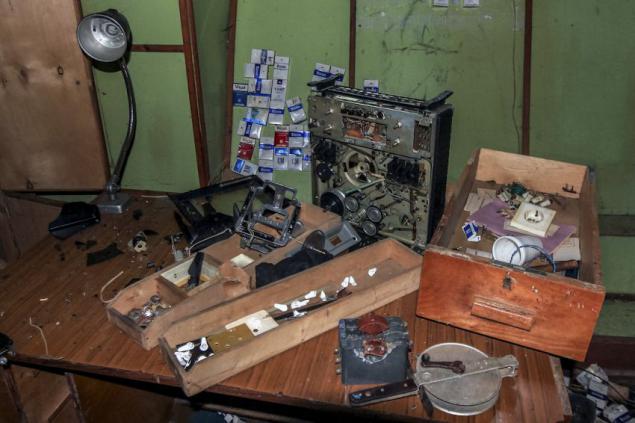
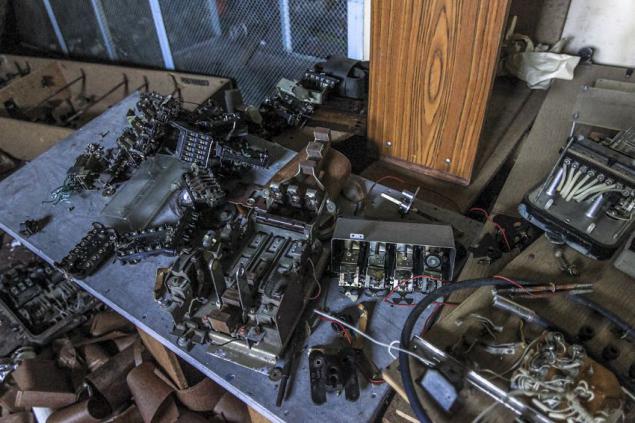
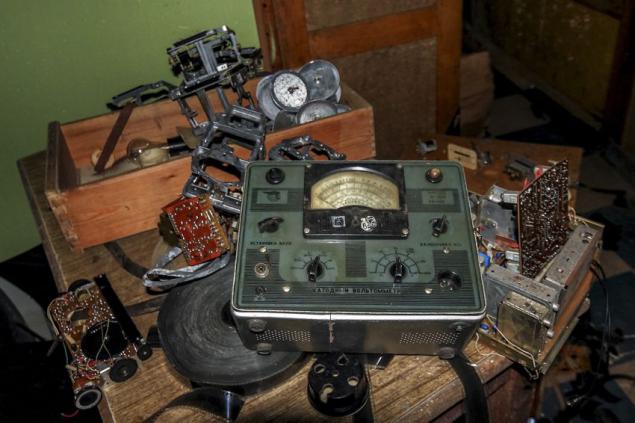
In the farthest closet under the stairs was a warehouse movies.
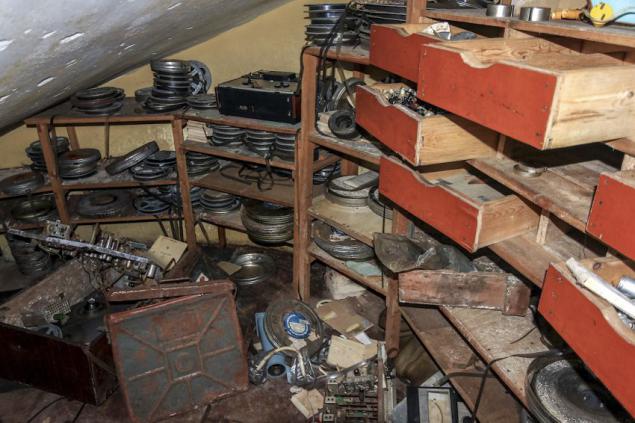
At the end of a visit to an abandoned school, I came across a print shop.
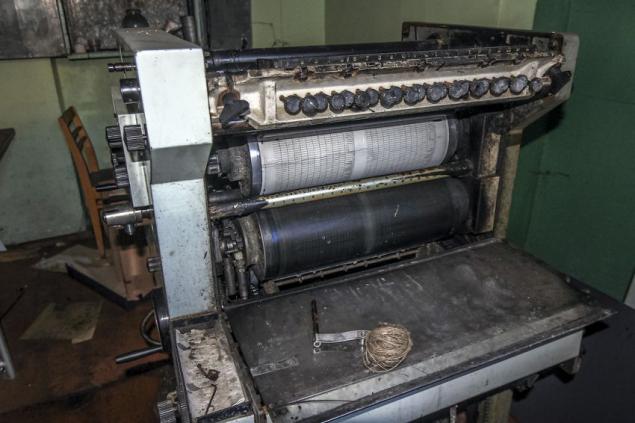
It reminded me of something the printing press.
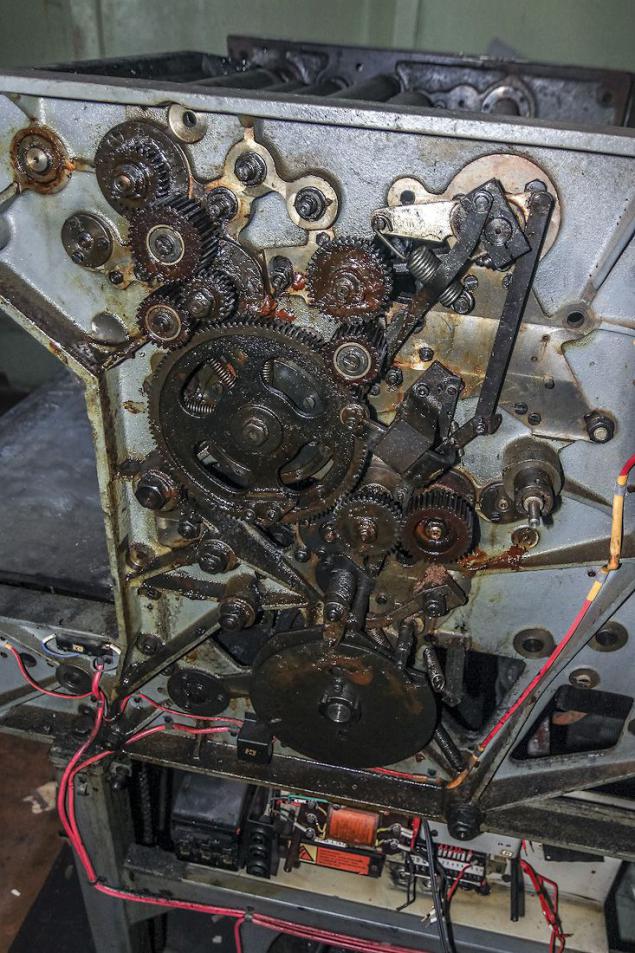
Next on the table - a great camera to lock drawings.
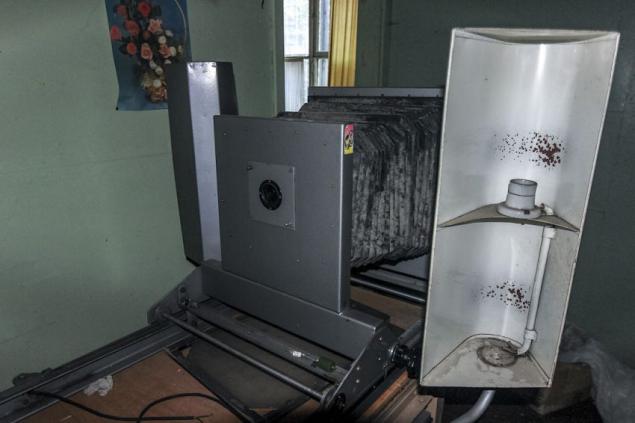
His lens aimed at the tablet with some scheme.
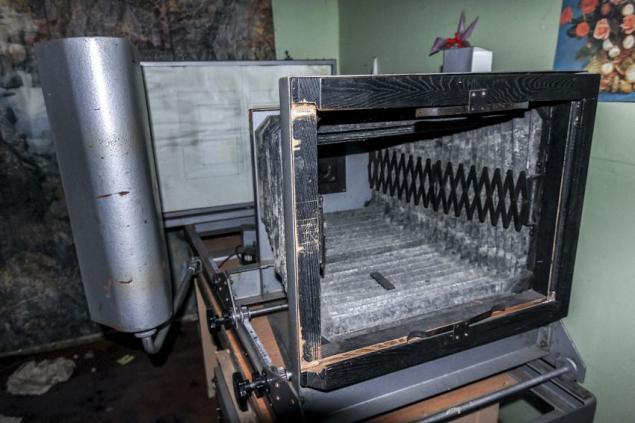
The shutter with electric drive.
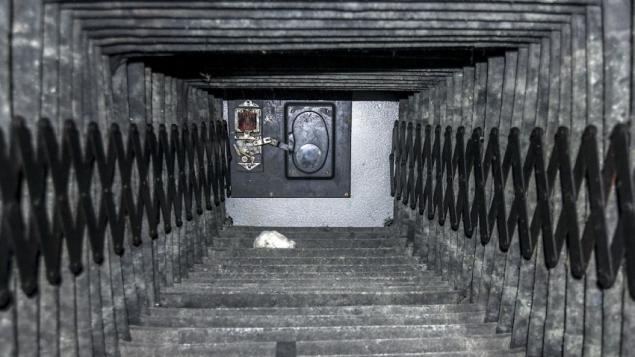
Source: deletant.livejournal.com


The interior was decorated by the French sculptures and tapestries of XVIII century, in a luxury competing with Catherine and Alexander Palace in Tsarskoye Selo.

Ceremonial halls and dining rooms have been decorated in Empire style.

In oak living room furniture was upholstered in tapestry of the XVIII century, which belonged to Napoleon's Marshal Davoust. Here there were many Chinese and Japanese vases XVIII-XIX century, a collection of Chinese products from the rocks.

Duchess Boudoir also decorated furniture of the XVIII century, stood on the shelves of German porcelain sets, on the wall hung a portrait of Van Dyck. On the left in the photo is visible harpsichord that belonged to the Queen of France, Marie Antoinette.

The palace was built in 1911-1912, the owners settled there just before the First World War. Since the beginning of the war placed the princess in the palace of the army warehouse and workshop for the sewing of underwear for men.

With the arrival of 1917 Olga Paley with her husband and son Vladimir appeared in the palace under arrest because they could not leave the house and favorite things, what then bitterly regretted. Vladimir Paley in 1918 dropped to mine near Alapaevsk, Sergei Alexandrovich year later shot in the Peter and Paul Fortress in response to the murder of Rosa Luxemburg and Karl Liebknecht in Germany. Without the family, the princess left Russia. She died in Paris in 1929. Nationalized palace became a museum at first, but in 1926 and the property was removed, and basically sold out. At the initiative of SM Kirov in the palace started house party education (DPP). During World War II the palace was badly damaged.

In 1952 the building was transferred to the Department of the Navy and heavily rebuilt. Instead, the attic was built a full second floor, the central risalit appeared classical portico.

The palace housed the School of Naval Construction. In 1952, under the four classes were equipped with the most survivors premises, students were placed in tents on the parade ground. Reconstruction of the building was carried out by the same students.

Graduates of the school have participated in the construction of Baikonur, liquidation of accidents in n / a "lighthouse" and Chernobyl.

In 2010, as part of military reform Pushkin Higher Military Engineering School building was incorporated in the Military Engineering Technical University and left the walls of the palace Olga Paley. Since then the building is empty and is not protected.

Front Hall of the palace still impresses.

Under the ceiling hangs a simple single lamp, but the chandelier Palace of Versailles Paley repeated fixtures.

So today looks grand staircase of the mansion.

It is well preserved from the beginning of XX century, when this picture was taken. Only in 1952 the reconstruction of the lobby ceiling appeared.

At the same restructuring ladder extended to the third floor, but it differs from the old in the absence of bending radii.

The staircase leads to a beautiful columned lobby on the second floor.

Right and left run up long corridors that connect all the rooms of the school. Initially, the palace was the enfilade layout, all rooms are anadromous.

All three floors of the palace occupied by classrooms and auditoriums.

Now in their desolation reigns.

In some places the ceiling began to crumble.




For many classes of hidden little room teachers.

One of the rooms is allocated to safety at work.


In the back you can still see the huge deposits of educational materials.

In stock of physical class is a huge closet for textbooks.




There was also a library.

Miraculously preserved old telephone switchboard school.

The school was a five-year term training of military engineers, electricians, plumbers.

In Soviet times here were joined by several schools, including Chita airfield construction.

In addition, in the Rostov PVVISU included road construction and Krasnoselskoe fire-technical school.

Many materials devoted to the energy sector.


But, of course, the vast majority - the construction, mainly household objects.



There's even a mock-up of a small military town.


The part of the building, adjoined in the years 1952-1954, there is a second staircase, the first is much more modest.


In an annexe located assembly hall, which hosted the meeting of the personnel, KVN games and even tournaments in boxing.

Behind the wall - a sports hall.

From the hall entrance to the projectionist booth, completely empty.

The most well preserved of the school - a laboratory and workshop in the basement. There leads narrow twisted ladder.

The mysterious phrase, "And the thought that it may be inappropriate".

In the window hangs a broken film projector.

Built scored documentation.

Intimidating sign at the exit of the room said that some of the documents can be classified.

In the next room I was in a class of electrical engineering.

The presented technique is not quite normal.

All of it looted looters.

There students passed workshops.


Small basement windows covered with marvelous stained glass class.

Next - Another similar lab.




Numerous auxiliary room, hidden in a maze of rubble foundation palace Paley, dumped radio, spare parts and complete equipment.



In the farthest closet under the stairs was a warehouse movies.

At the end of a visit to an abandoned school, I came across a print shop.

It reminded me of something the printing press.

Next on the table - a great camera to lock drawings.

His lens aimed at the tablet with some scheme.

The shutter with electric drive.

Source: deletant.livejournal.com
