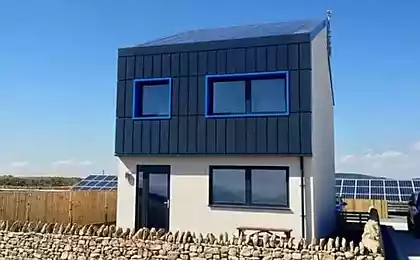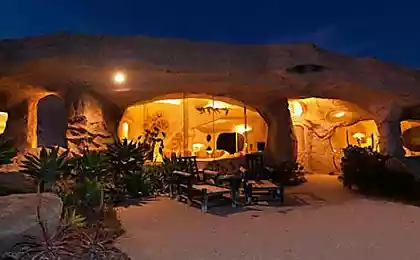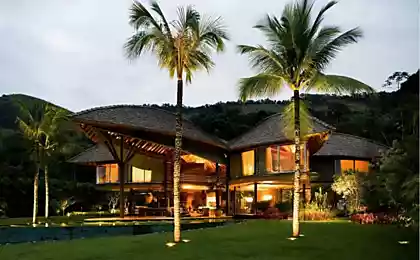1044
House Carqueija in Brazil
Sometimes the simplicity of forms is only in favor. And this applies not only to architecture and design. But in this case we will talk specifically about them.
House Carqueija located in the small town of Camacari that close to one of the megacities of Brazil. Develop projects specialists from the association of architects «Bento e Azevedo». Total floor area is 260 square meters. Given the unevenness of the landscape, the house was equipped with a porch with steps, creating the feeling that the house is "rooted" in the surrounding countryside. The outside of the home is deaf, to a lesser visibility of the. But inside the courtyard wide windows provide a home full of natural light. However, there are still walls with narrow windows. Here the main aim was to restrict the access of direct solar rays. Brazil still :) The house has two bedrooms, as well as integrated into the common area living room, dining room and a place for prayer.
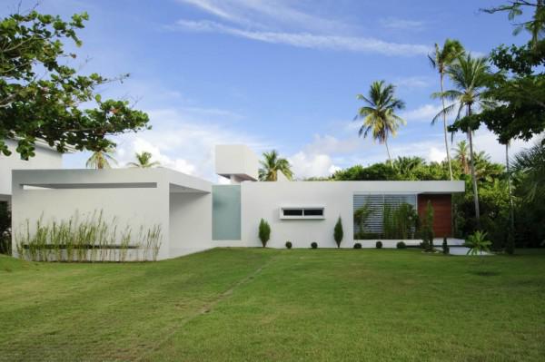
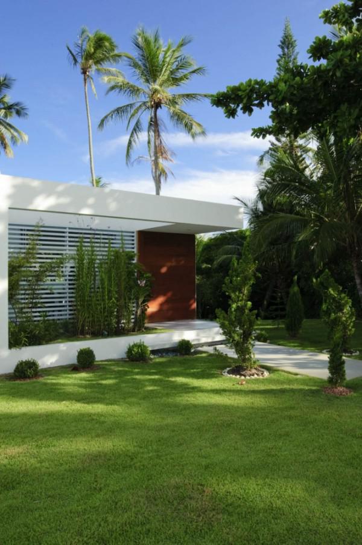
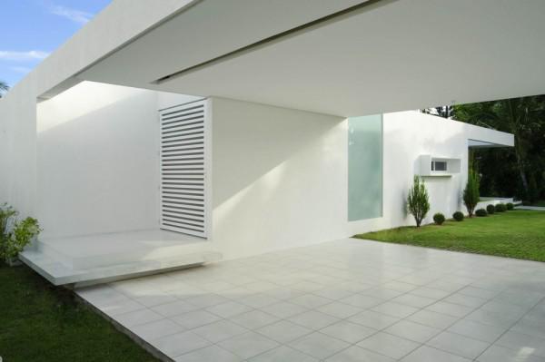
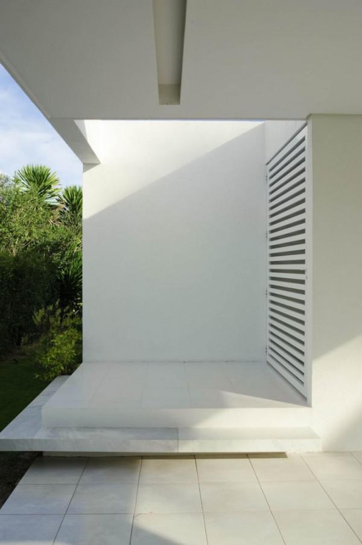
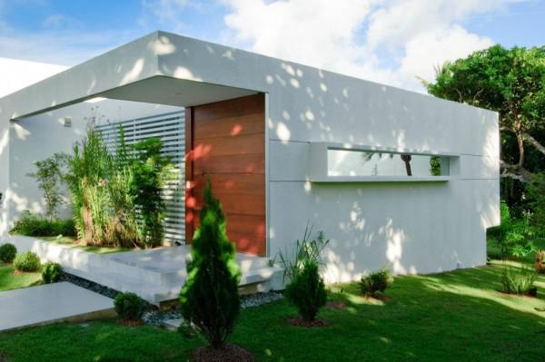
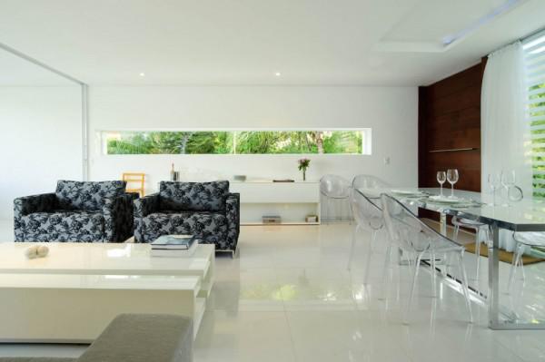
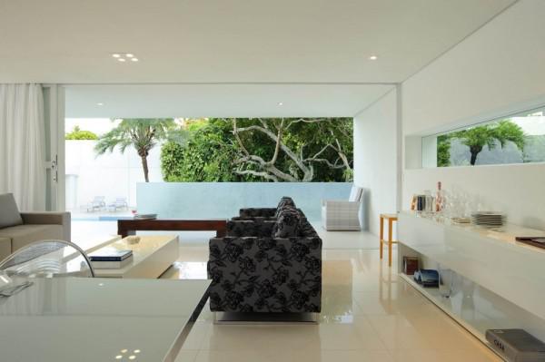
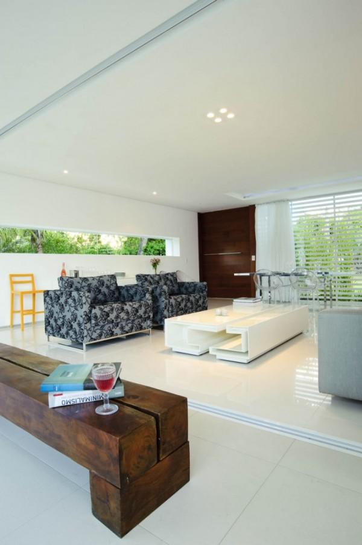
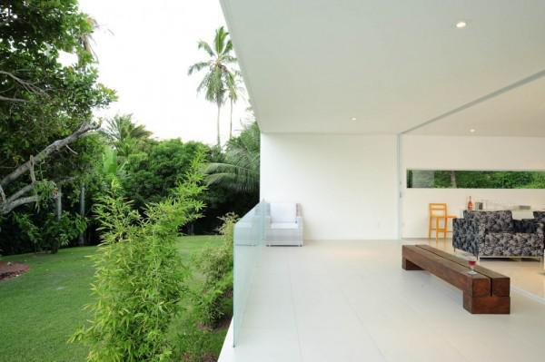
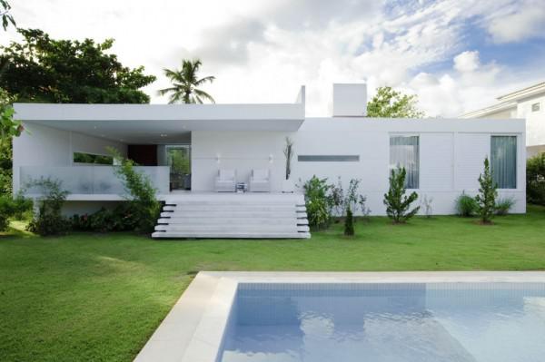
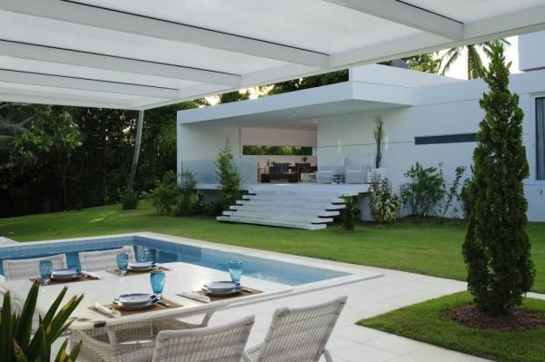
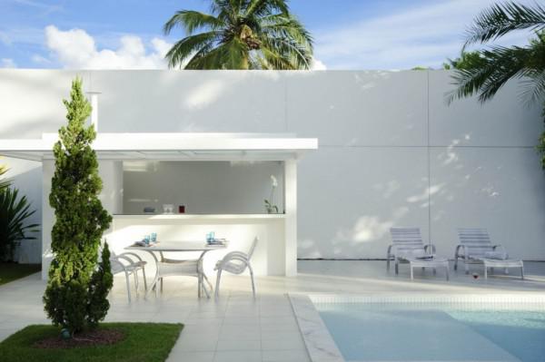
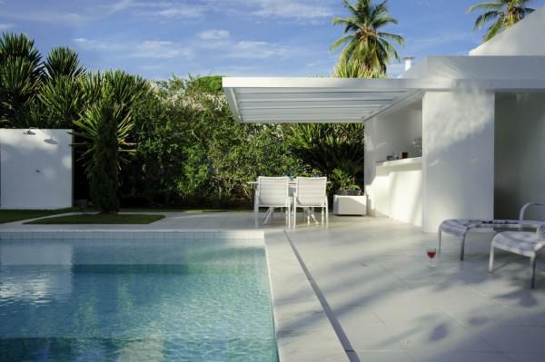
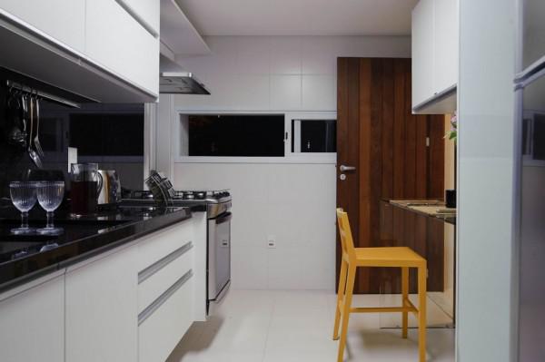
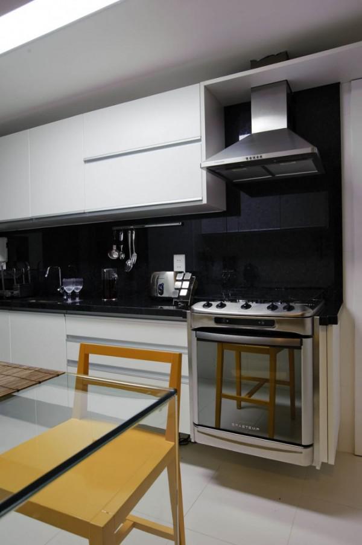
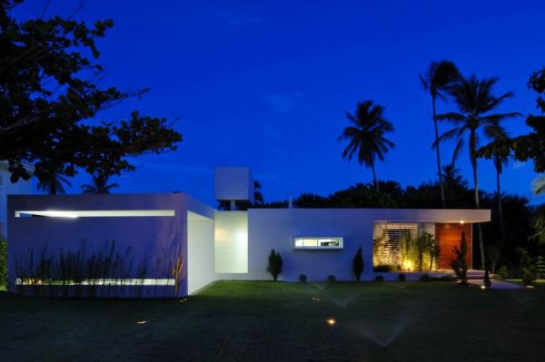
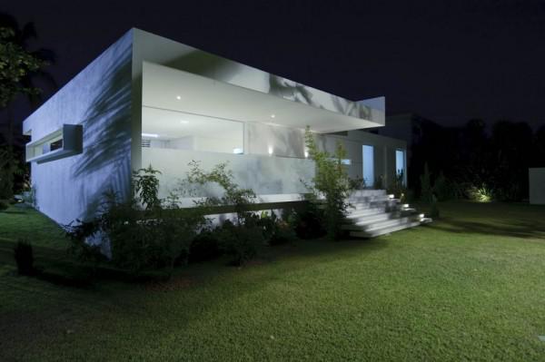
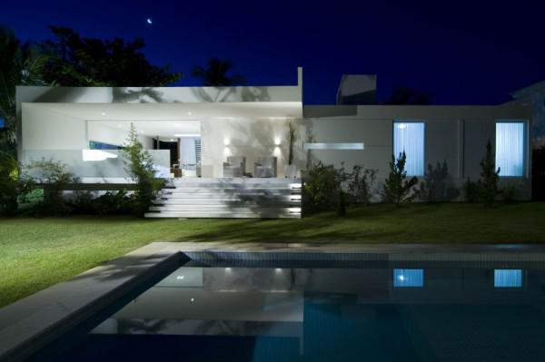
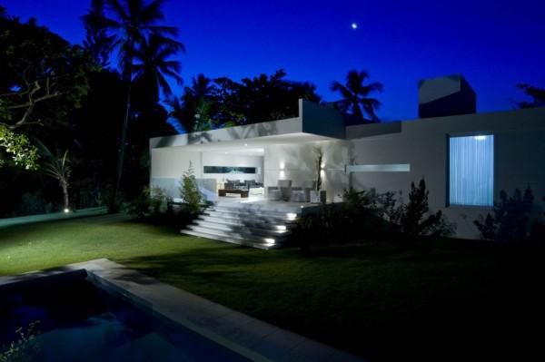
House Carqueija located in the small town of Camacari that close to one of the megacities of Brazil. Develop projects specialists from the association of architects «Bento e Azevedo». Total floor area is 260 square meters. Given the unevenness of the landscape, the house was equipped with a porch with steps, creating the feeling that the house is "rooted" in the surrounding countryside. The outside of the home is deaf, to a lesser visibility of the. But inside the courtyard wide windows provide a home full of natural light. However, there are still walls with narrow windows. Here the main aim was to restrict the access of direct solar rays. Brazil still :) The house has two bedrooms, as well as integrated into the common area living room, dining room and a place for prayer.



















Candice Swanepoel (Candice Swanepoel) in a photo shoot «Love Me»
Alessandra Ambrosio (Alessandra Ambrosio) in a photo shoot «Love Me»







