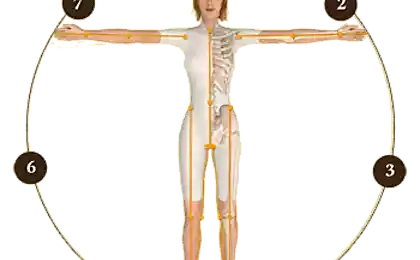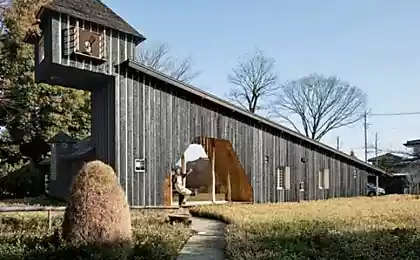1031
Interesting house in Brisbane
Architects from the Australian Bureau of Shaun Lockyer Architects offer you assess their project, which was commissioned in the spring in the suburbs of the Australian metropolis Brisben.
Architectural idea of the house is that the center around which everything is located, is a kitchen-dining room. And rightly so, because in view of the small area, a dining room combined with living room. The use of wood in building design, as well as well-designed spatial composition are the main advantages of the project. For the skeptics, we note that the total living area of the house is 330 square meters, so make allowances for the limited space in the development of the project. Also do not forget that this is not a new building, and the construction on the basis of the old cottage. He saved the facade you can see at the end of the material.
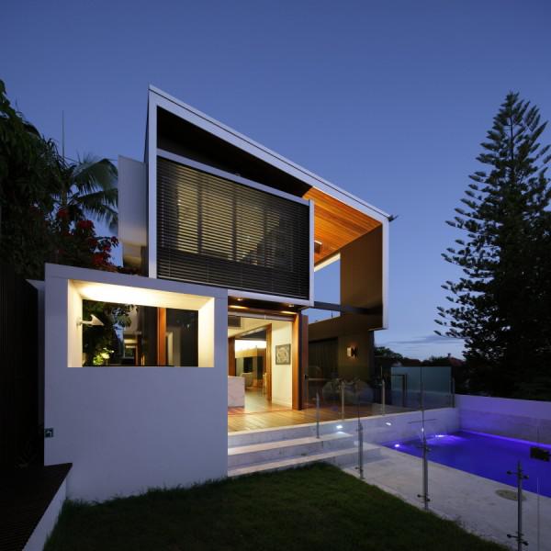
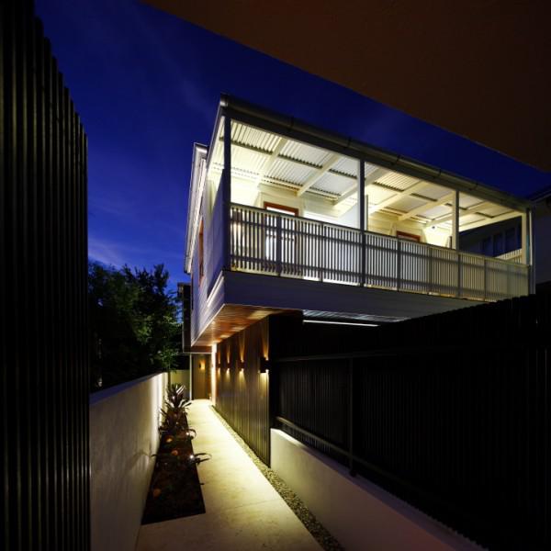
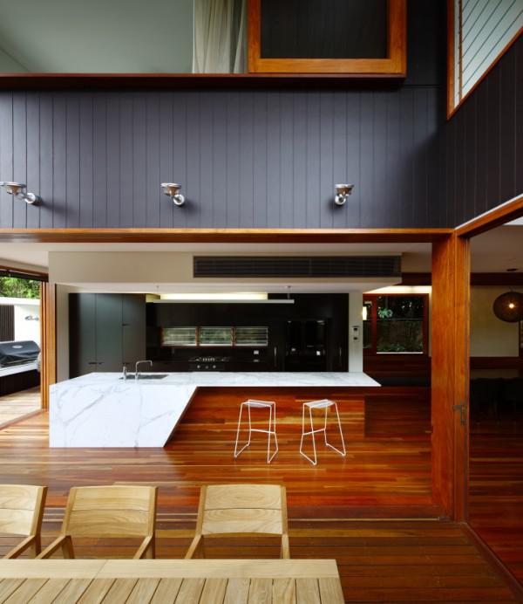
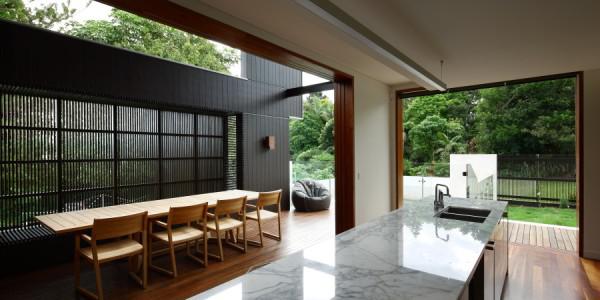
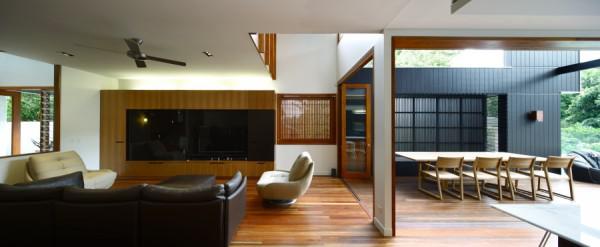
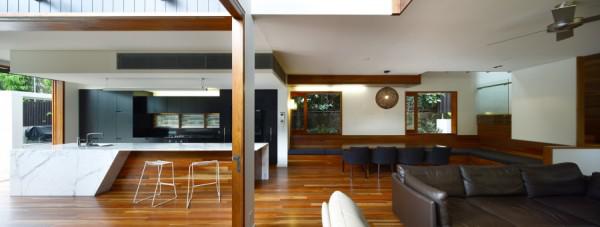
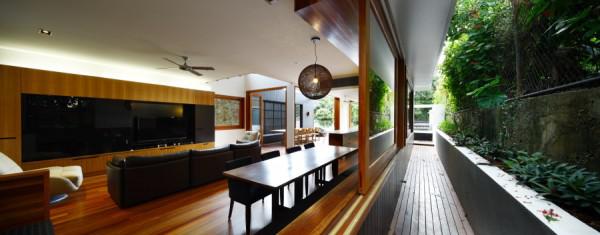
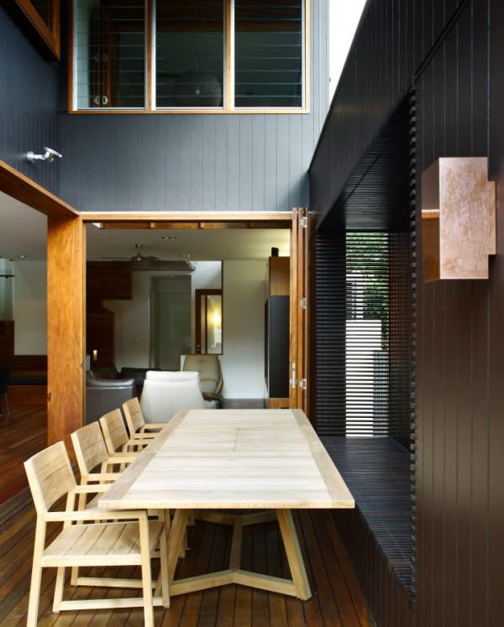
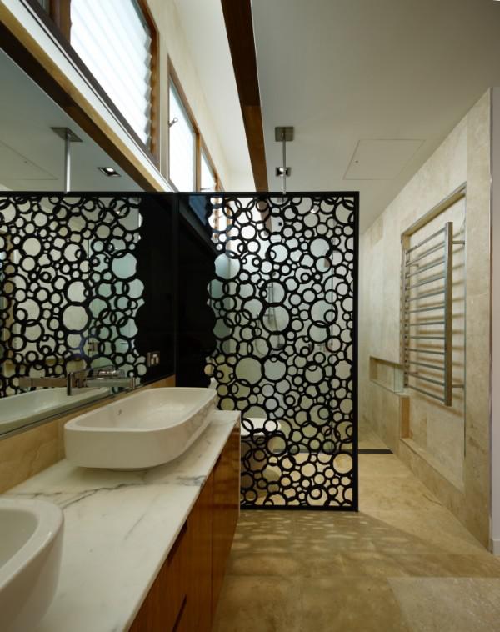
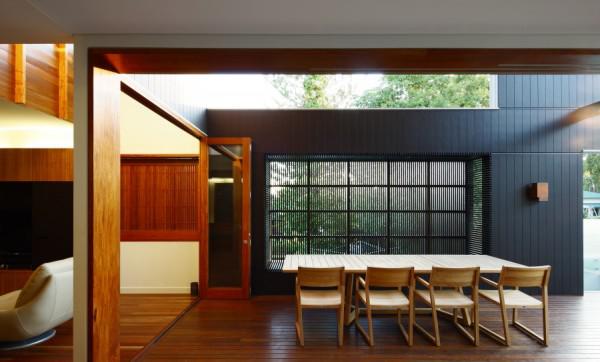
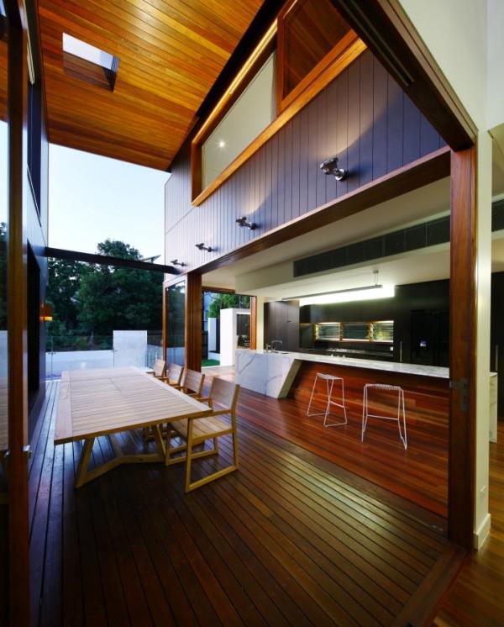
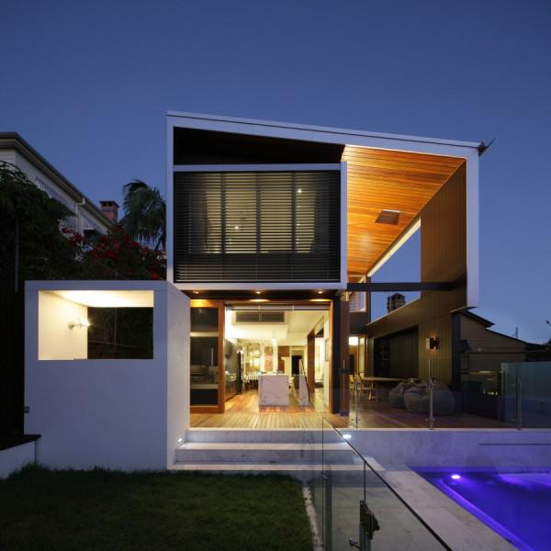
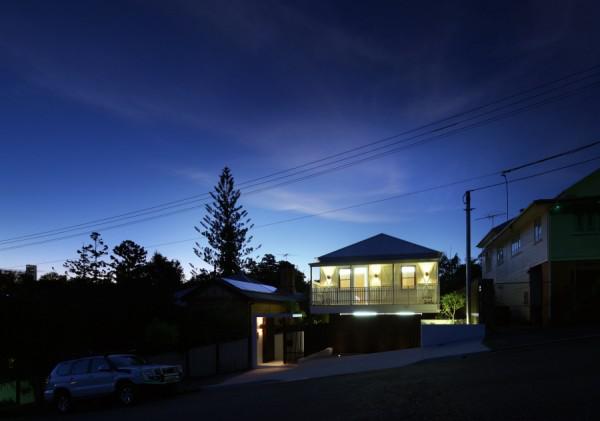
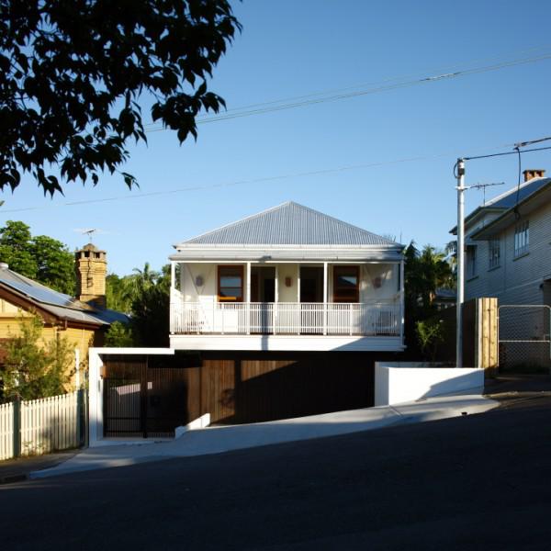
Architectural idea of the house is that the center around which everything is located, is a kitchen-dining room. And rightly so, because in view of the small area, a dining room combined with living room. The use of wood in building design, as well as well-designed spatial composition are the main advantages of the project. For the skeptics, we note that the total living area of the house is 330 square meters, so make allowances for the limited space in the development of the project. Also do not forget that this is not a new building, and the construction on the basis of the old cottage. He saved the facade you can see at the end of the material.



















