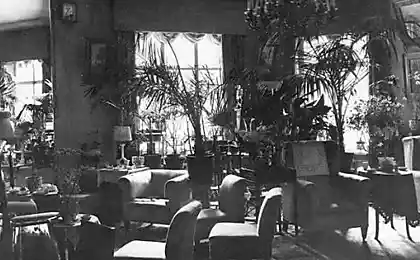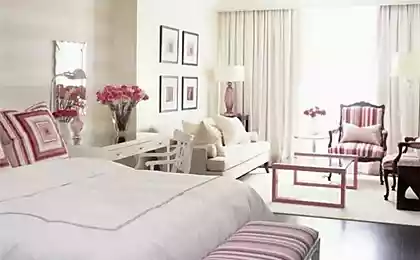305
Possible conversions in a 4-room apartment

Standard architectural layouts of 4-room apartments do not always satisfy consumers. Therefore, the happy owners of such spacious premises have to engage in reworking and creating their own design project. Due to the fact that customers are poorly oriented in all design decisions, they need to tell a professional designer what they want to get. The specialist will offer several options for harmonious arrangement of the premises. One of them will be chosen as such. layout of 4-room apartmentwhich will seem to the customer the most practical, convenient, harmonious.

Adjustment options
A spacious 4-room apartment in most cases is made with a long corridor, which creates the impression of a male hostel. To eliminate such problems, you need to divide the elongated hallway into several zones that can be decorated in an individual style, but with a common concept. The quality and professional development will depend on the overall appearance of these rooms and the comfort of your life. In frequent cases, such a corridor is decorated with an interesting arch or other design elements. Sometimes there is a discrepancy between the living rooms and the corridor. If possible, part of the corridor can be used for a living area or a dressing room.

Connecting rooms
In frequent cases, the living room is connected to the kitchen. This option expands the space, makes the communication between the room and the kitchen comfortable. In order that the smells from the kitchen do not spread throughout the room, mount spectacular glass partitions, which are closed when cooking. In frequent cases, the option of installing plastic or glass partitions inside the rooms is acceptable. This method divides the room into functional areas. This is beneficial for large families in which parents want to equip each child with their own individual corner for classes, games, sleep. If a 4-room apartment has a niche or storage room, it can also be used more rationally. Experienced designers of the company, meeting in practice with different moments, can offer an acceptable option. In frequent cases, the expansion of living space occurs due to the device of cabinets-coupes, glass enclosing structures of a stationary, sliding, swing plan.
No need to touch the load-bearing walls
Constructive redevelopments that require the dismantling of load-bearing walls are unacceptable due to the fact that it is prohibited by city planning authorities and dangerous for the entire multi-storey building. It is also forbidden to transfer plumbing rooms and kitchen drain to another place. This can cause trouble for neighbors on the same stand. All other structural transformations can be done depending on your desires and needs.

Popular in Ukraine online casino Goxbet attracts players not only a solid collection of slots, but also a generous bonus policy.
In the second marriage, it is difficult to build relationships, there are other people's children, everyone has their own story behind them.























