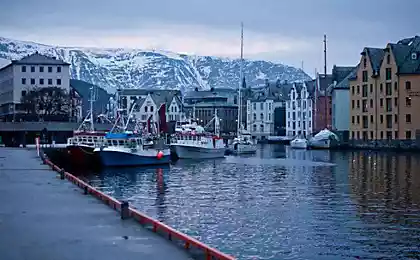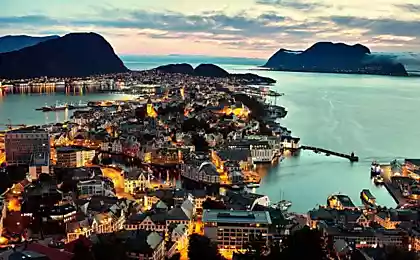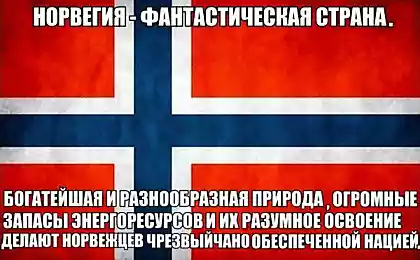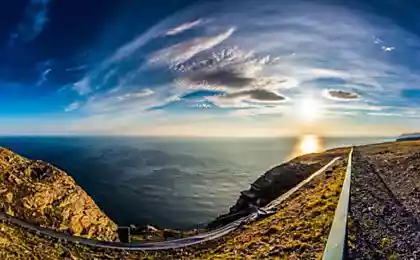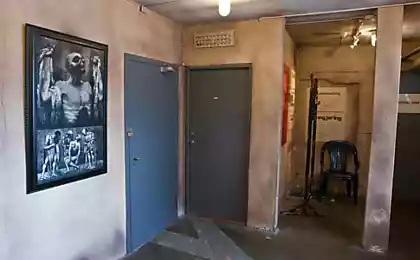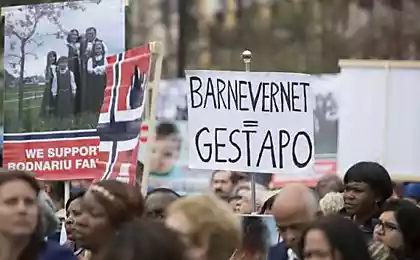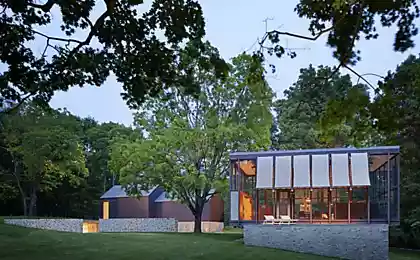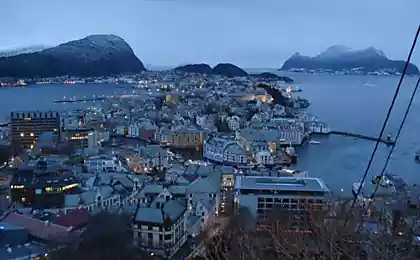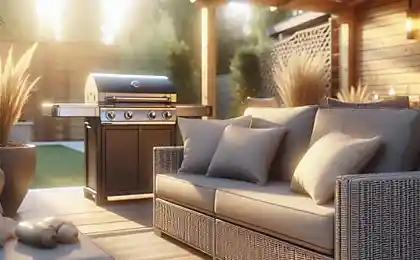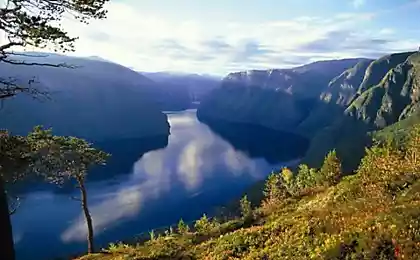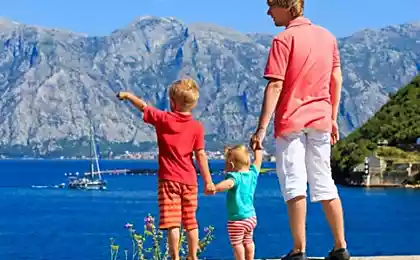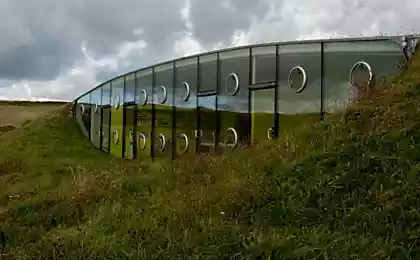465
Country house for holiday in Norway
Studio Jon Danielsen Aarhus MNAL implemented the project of a country house retreat, situated in the municipality of Hol, Norway. The residence with an area of 72 square meters is designed for temporary residence in any time of the year.
Twelve million five hundred forty three thousand six hundred thirteen
The house is built at an altitude of 1066 meters above sea level and has no direct connection with the road, so all construction materials were supplied by helicopter. Foundation work was carried out with special attention to vegetation, preference is given to the supporting columns, reducing impact on the landscape. The exterior of the house needed to be completed for the warm summer months, and interior decorations of the residence was carried out in the winter, transporting the necessary materials on a snowmobile.
Inside and outside the house is literally wrapped with pine boards. Three-layer insulation and protects from the sun's rays glass panels offer uninterrupted views of the lake, mountains and glacier. Given the picturesque surroundings, the architects made the main living area is open and most spacious. While in this part of the house it seems that you have a rest in the countryside. This effect was achieved thanks to the panoramic glazing to the entire wall and sloping ceiling, borrowing the image of a traditional Norwegian hut.
Country house for 13 guests, with two separate rooms and additional beds in the form of comfortable beds-the lofts.
Ninety three million six hundred ten thousand seventy two
Ninety four million nine hundred eighty five thousand one hundred ninety nine
Seventy four million two hundred eleven thousand three hundred seventy one
Ninety eight million eight hundred ninety three thousand one hundred thirty seven
Seventy seven million two hundred twenty seven thousand two hundred forty four
Fifty seven million nine hundred thirty eight thousand two hundred one
Twelve million eight hundred eighty one thousand nine hundred seventy seven
Seventy nine million seven hundred twenty eight thousand six hundred seventy nine
Thirty five million two hundred ninety two thousand three hundred twenty seven
Fifty nine million ninety five thousand two hundred thirty two
Seventy seven million six hundred eighty seven thousand nine hundred thirty nine
Sixty seven million nine hundred forty one thousand four hundred thirteen
Fifty eight million three hundred seventy three thousand two hundred seventy five
Sixty five million five hundred nine thousand five hundred sixty nine
Fifteen million eight hundred seventy one thousand six hundred seventy one
Twelve million four hundred twenty eight thousand six hundred thirty six
Ninety one million one hundred eight thousand eight hundred thirteen
Twenty seven million five hundred fifty nine thousand one hundred fifty five
Fifty five million eight hundred fifteen thousand one hundred one
Fifteen million eight hundred seventy two thousand eight hundred seventy three
Forty four million five hundred twenty seven thousand twenty seven
Twelve million five hundred forty three thousand six hundred thirteen
The house is built at an altitude of 1066 meters above sea level and has no direct connection with the road, so all construction materials were supplied by helicopter. Foundation work was carried out with special attention to vegetation, preference is given to the supporting columns, reducing impact on the landscape. The exterior of the house needed to be completed for the warm summer months, and interior decorations of the residence was carried out in the winter, transporting the necessary materials on a snowmobile.
Inside and outside the house is literally wrapped with pine boards. Three-layer insulation and protects from the sun's rays glass panels offer uninterrupted views of the lake, mountains and glacier. Given the picturesque surroundings, the architects made the main living area is open and most spacious. While in this part of the house it seems that you have a rest in the countryside. This effect was achieved thanks to the panoramic glazing to the entire wall and sloping ceiling, borrowing the image of a traditional Norwegian hut.
Country house for 13 guests, with two separate rooms and additional beds in the form of comfortable beds-the lofts.
Ninety three million six hundred ten thousand seventy two
Ninety four million nine hundred eighty five thousand one hundred ninety nine
Seventy four million two hundred eleven thousand three hundred seventy one
Ninety eight million eight hundred ninety three thousand one hundred thirty seven
Seventy seven million two hundred twenty seven thousand two hundred forty four
Fifty seven million nine hundred thirty eight thousand two hundred one
Twelve million eight hundred eighty one thousand nine hundred seventy seven
Seventy nine million seven hundred twenty eight thousand six hundred seventy nine
Thirty five million two hundred ninety two thousand three hundred twenty seven
Fifty nine million ninety five thousand two hundred thirty two
Seventy seven million six hundred eighty seven thousand nine hundred thirty nine
Sixty seven million nine hundred forty one thousand four hundred thirteen
Fifty eight million three hundred seventy three thousand two hundred seventy five
Sixty five million five hundred nine thousand five hundred sixty nine
Fifteen million eight hundred seventy one thousand six hundred seventy one
Twelve million four hundred twenty eight thousand six hundred thirty six
Ninety one million one hundred eight thousand eight hundred thirteen
Twenty seven million five hundred fifty nine thousand one hundred fifty five
Fifty five million eight hundred fifteen thousand one hundred one
Fifteen million eight hundred seventy two thousand eight hundred seventy three
Forty four million five hundred twenty seven thousand twenty seven
