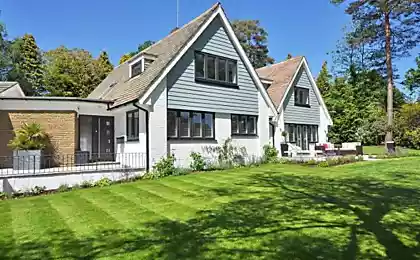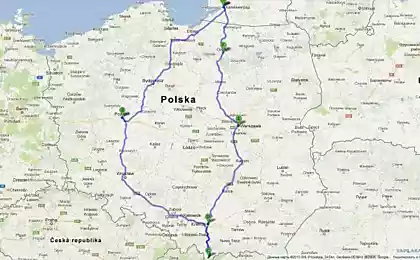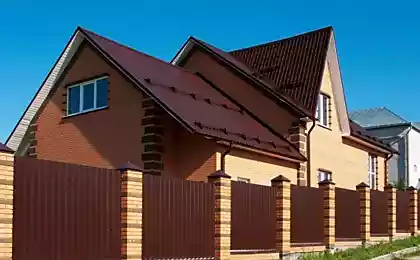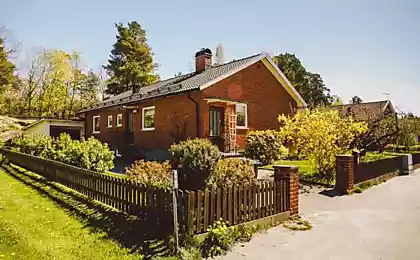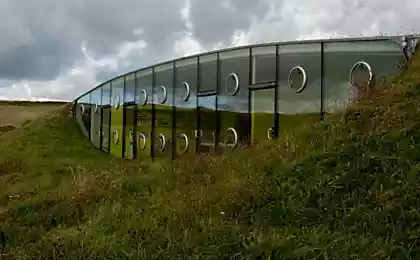469
Private house in Poland
A small and cozy "House" (Dom z widokiem) in the ancient village Mohyliany, near the city of Krakow, Poland, built in 2016 under the project of architectural Studio Doomo. It is located on a gentle hillside which offers stunning views of the foothills of the Carpathians. In the Zakopane style, which is the first manifestation of the national Polish style. House area of 180 square meters has a rectangular shape with a triangular roof unit, which supports the contours of the walls, forming a roof for a porch. The plinth of the building and the roof is made of canadian cedar wood that correspond to the traditional architecture of the Polish foothills. Over time, the cedar color "aging" that gives the building a certain charm.
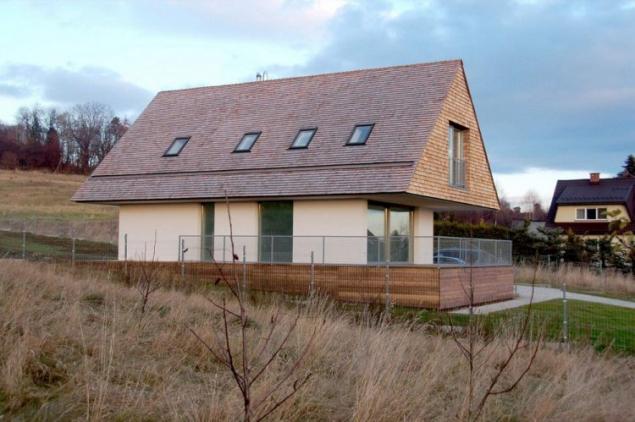
Wooden plinth surrounded by an openwork railing, forming a cosy terrace. On the first floor is located the social area is open plan and attached garage, the area of which slightly more than 37 square meters. In the attic there are three bedrooms. Modern interior design in contrasting color palette. Dark wood and metal surfaces make the space bright and vibrant. On the black background of the kitchen looks spectacular massive bar with elegant stools. In the concrete wall and modern fireplace, giving the interior a feeling of comfort and coziness. Looks catchy black metal staircase with glass railings which leads to the attic floor. In form it resembles a staircase of ancient castles. Luxury leather sofa chocolate color, unusual chandeliers and light Roman blinds bring the interior of the mood and elegance.
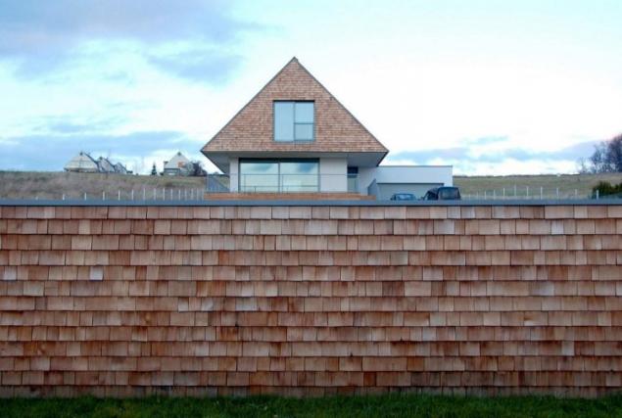
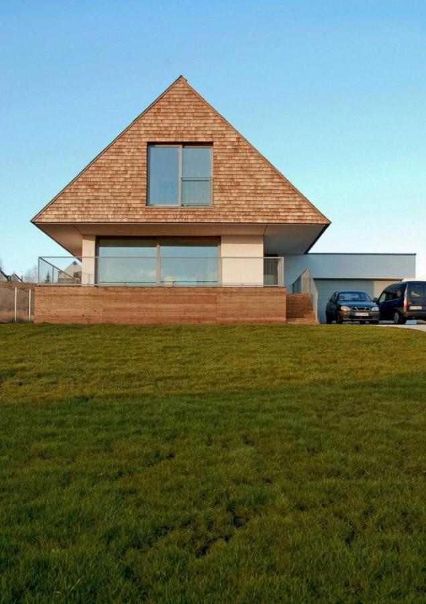
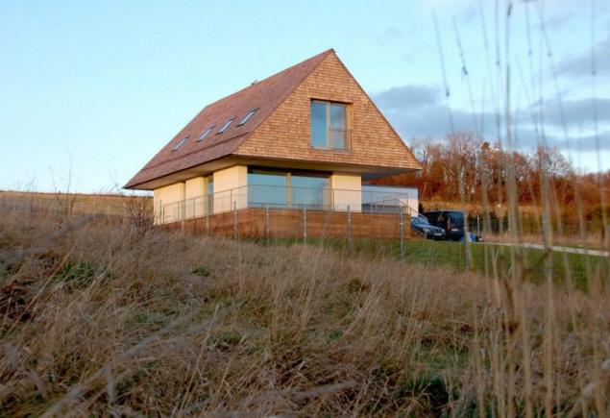
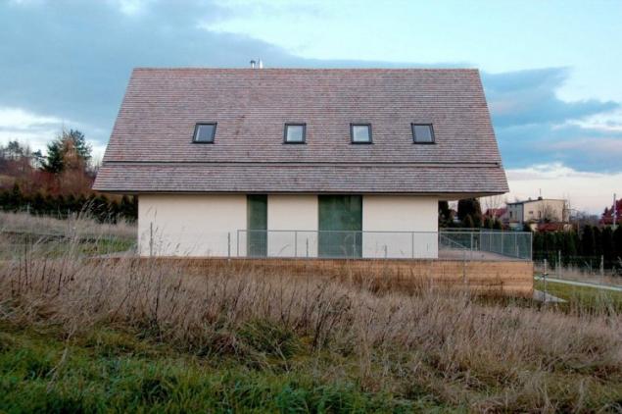
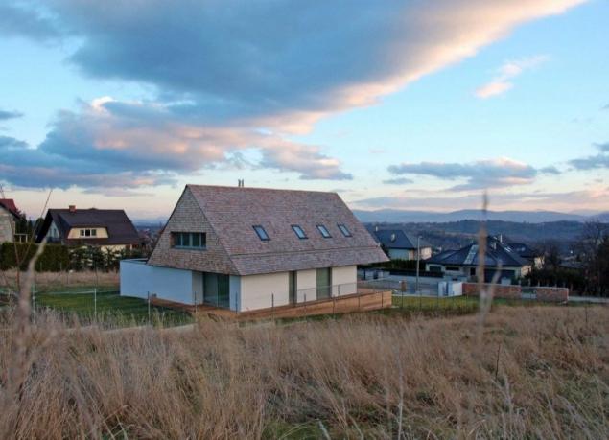
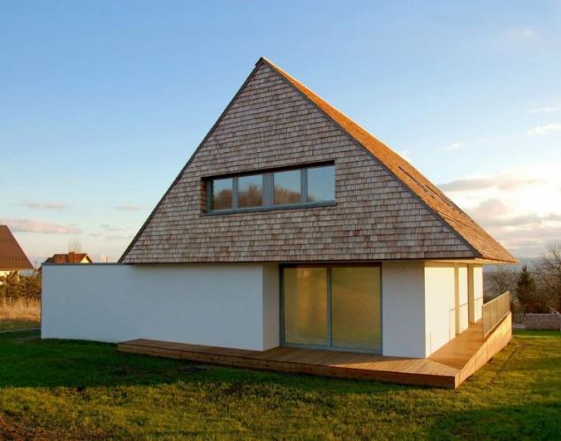
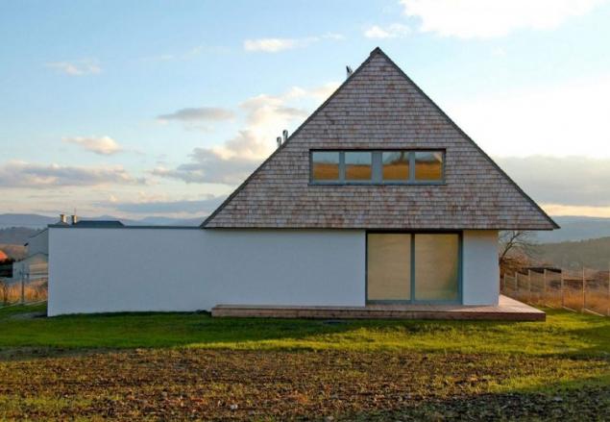
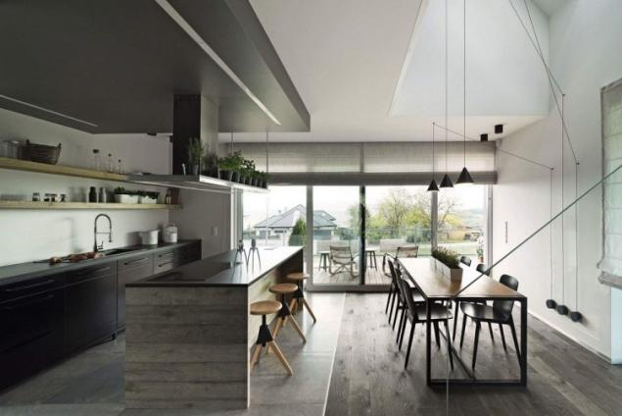
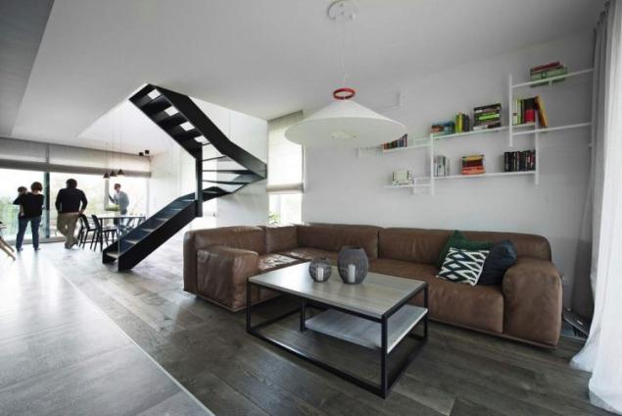
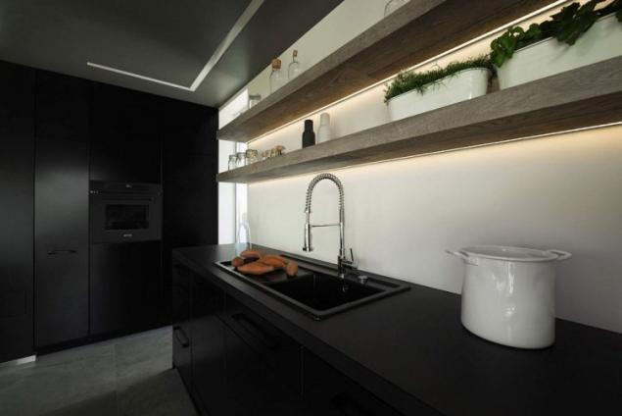
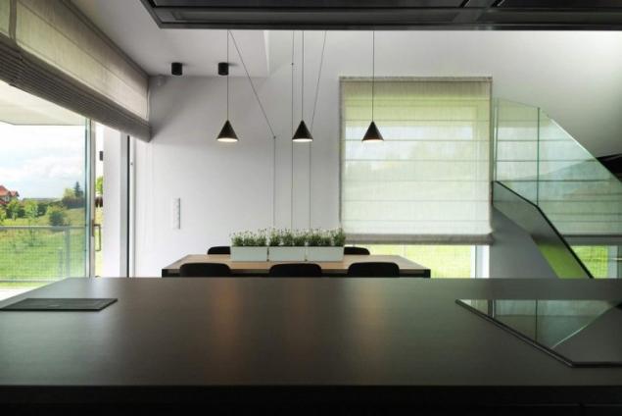
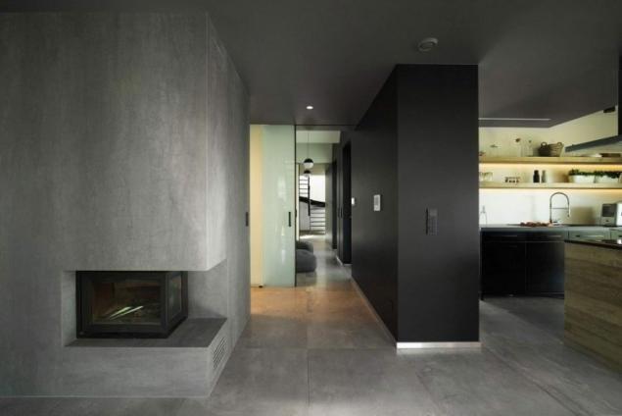
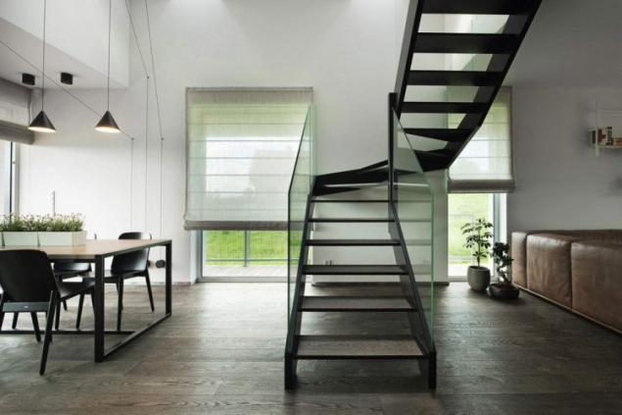
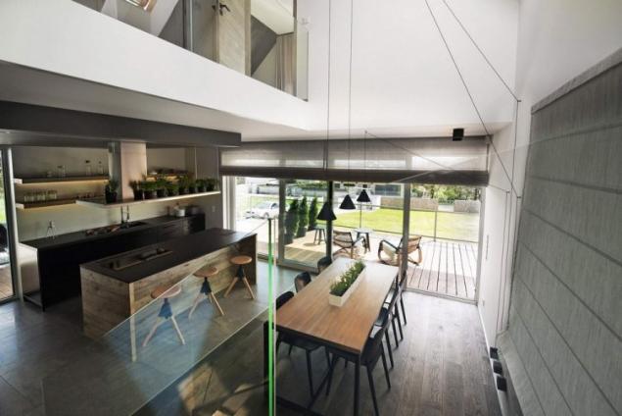

Wooden plinth surrounded by an openwork railing, forming a cosy terrace. On the first floor is located the social area is open plan and attached garage, the area of which slightly more than 37 square meters. In the attic there are three bedrooms. Modern interior design in contrasting color palette. Dark wood and metal surfaces make the space bright and vibrant. On the black background of the kitchen looks spectacular massive bar with elegant stools. In the concrete wall and modern fireplace, giving the interior a feeling of comfort and coziness. Looks catchy black metal staircase with glass railings which leads to the attic floor. In form it resembles a staircase of ancient castles. Luxury leather sofa chocolate color, unusual chandeliers and light Roman blinds bring the interior of the mood and elegance.

















