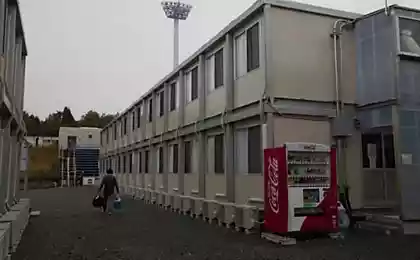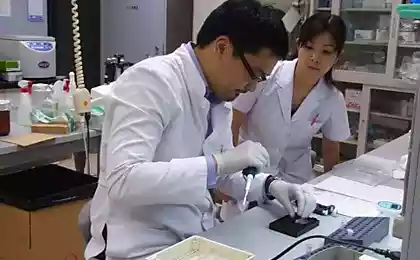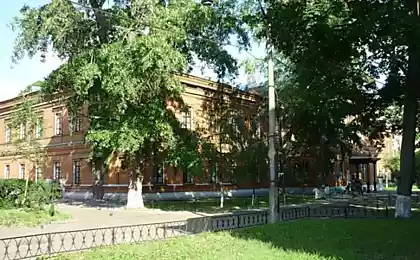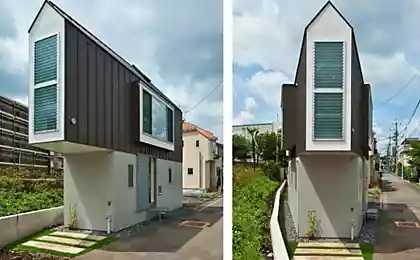469
Saijo Clinic is a creative design of a psychiatric clinic in Japan

Specialists from the Japanese architectural Studio Atelier Aida introduced the design of a private psychiatric clinic Saijo Clinic, located in Tokyo (Japan).

The clinic, which area is 116,56 square meters, located in the city centre, penthouse 11-storey building, which is located opposite the city Park.

The interior of the clinic, built on the roof, promotes the concept of simple huts. That is, pomesanians distributed not in the traditional way, and embedded in fun "houses". In other words, this clinic was supposed to be as comfortable as a small rural house, reserving the right to their creative interpretation.

Being in the heart of the metropolis, these minimalist huts take different forms of relationship with each other – detached, semi-detached and passing one another. This solution is designed to divert the institution from the anonymity and gloom, blur the boundaries between the areas of treatment and the daily lives of customers.
Source: /users/78
The "magic" dress modern Princess: "fabulous" fashion show of Franck Sorbier
Monastyrok - wonder-temple in the cave























