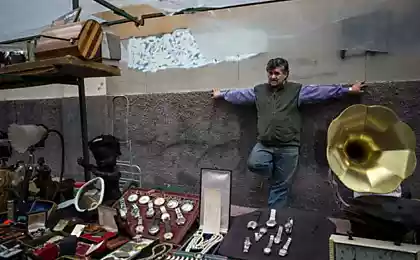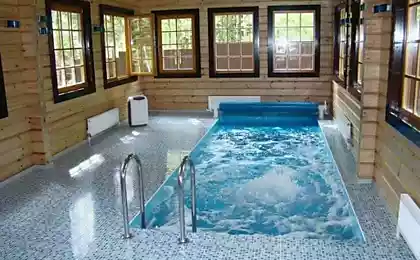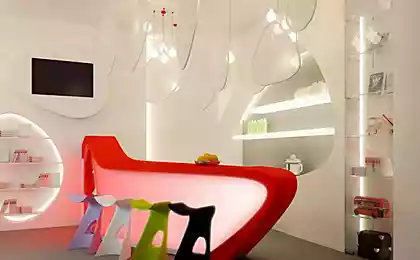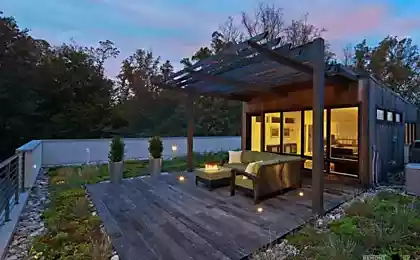769
A family house in Buenos Aires
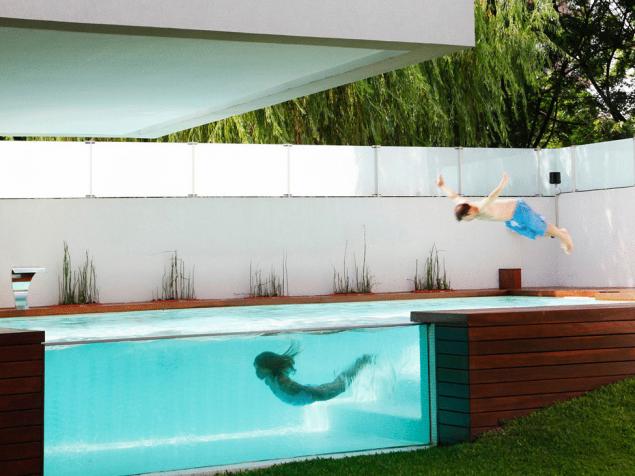
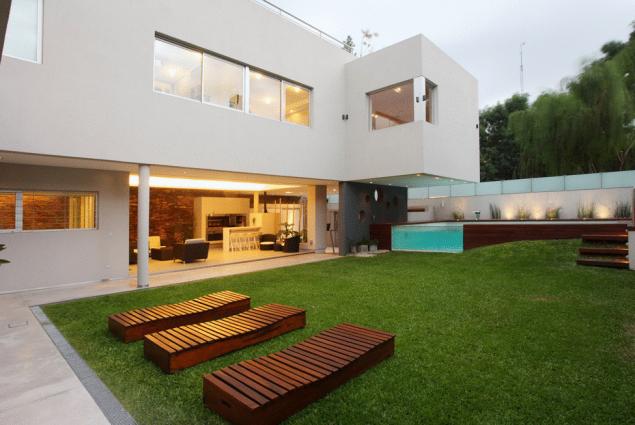
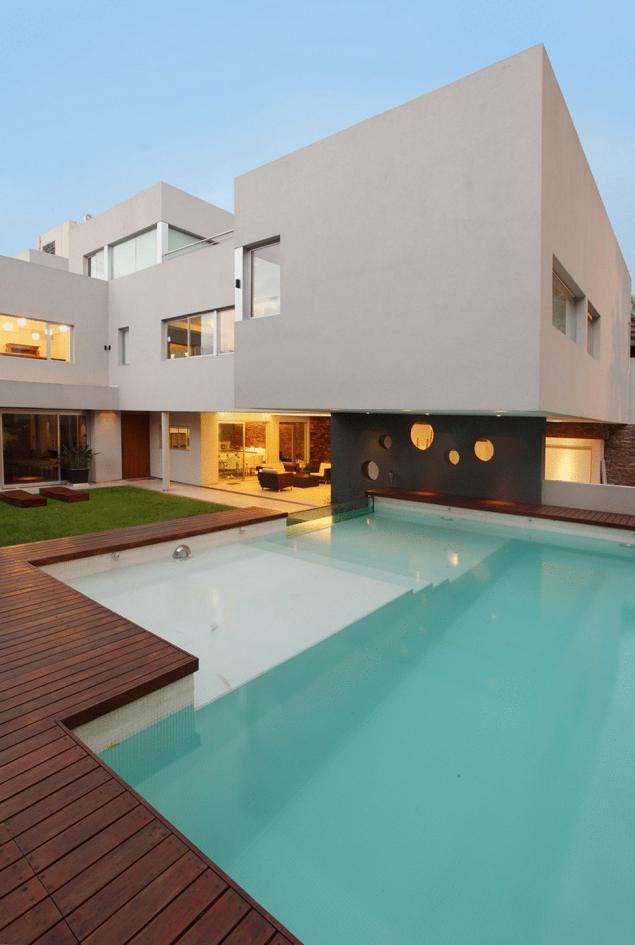
Design Studio Andrés Remy Arquitectos have designed a house in Buenos Aires, Argentina. Given the small size of the plot and proximity of neighbouring buildings, the client was very concerned about the issue of privacy protection. As a result, the project was organized around an inner courtyard, protected from the prying eyes. This solution is suitable for a young family with children, as they can be secure in equally inside the house and outdoors.
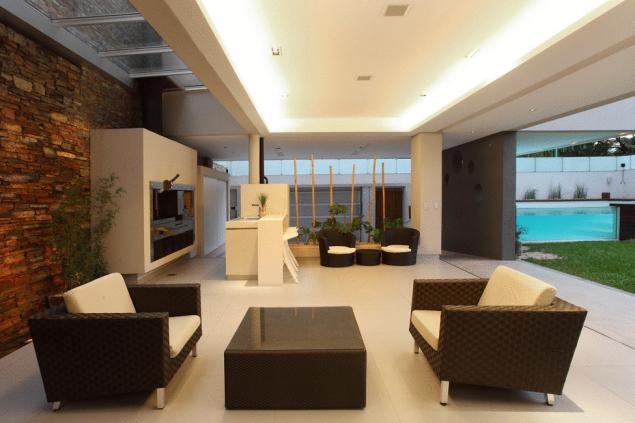
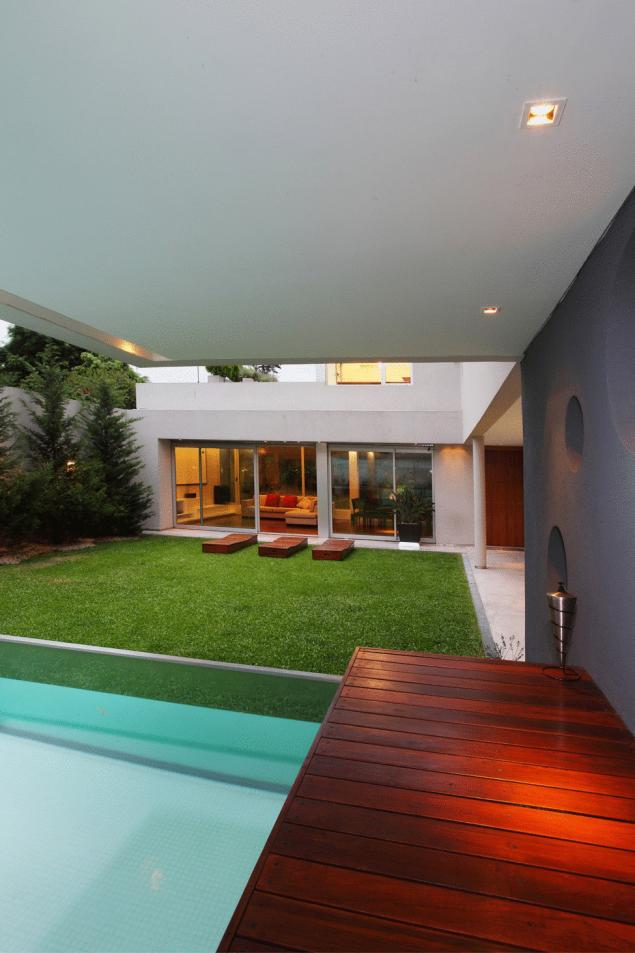
The size of the mansion is 500 square meters. On the ground floor designed daily area with living room, dining room and kitchen with an open floor plan and direct access to the courtyard. Three bedrooms, walk-in closets, bathrooms, office and a games located on the next floor, and the upper level is the Spa area with sauna and gym. The pool deserves special mention due to its interesting design. It is located in that part of the courtyard, where most of the sun Shine and the sky goes into the ground, but rather rising slightly. Part of the wall of the pool is made of lofty glass, which creates the effect of a giant aquarium.
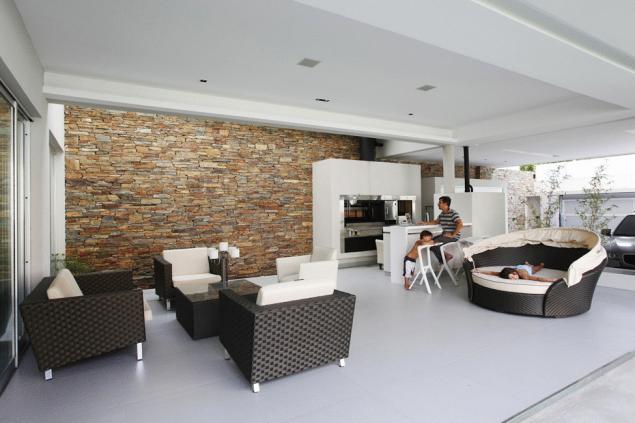
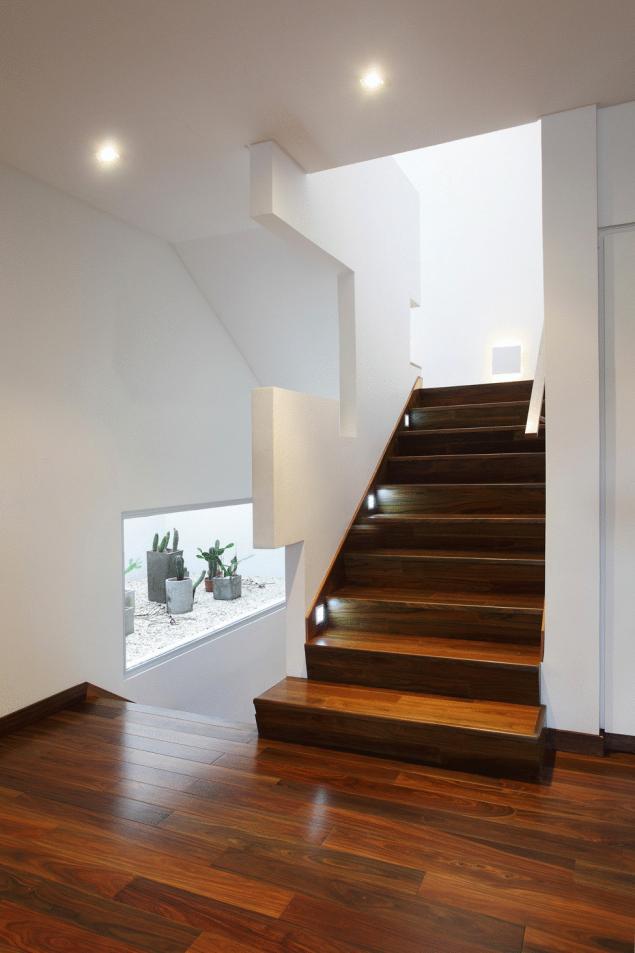
Source: /users/276

