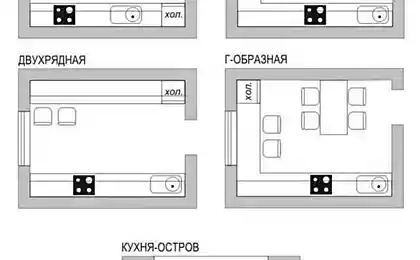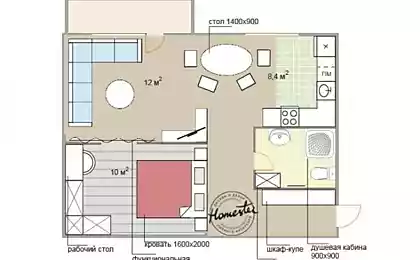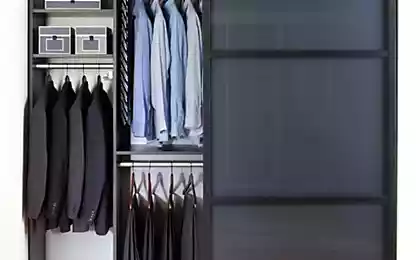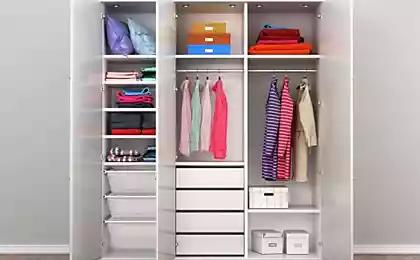452
Building a wardrobe in Seoul
Each apartment high-rise building, designed by the Bureau of REX with the participation of the South Korean Bureau Mooyoung, decided to form a module, which occupies its niche in the structure, reminiscent of a giant storage system.
The architects developed a concept home-Cabinet specifically to implement it on the biggest construction site in Seoul – in the International business Yongsan. In this area a few years there will be built facilities, designed by leading architects of the world, for example, Dominic Perrault and Daniel Libeskind.
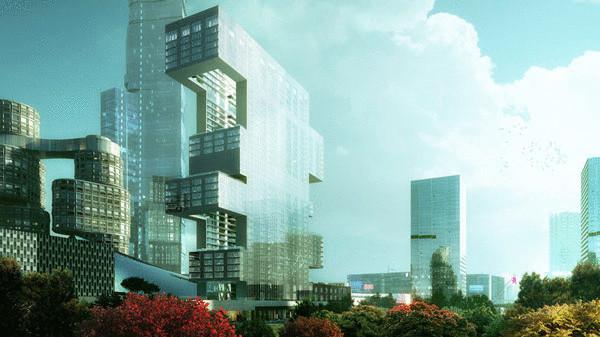
Project R6 Bureau suggests REX build up to 2016 50 000 sq m of housing is "luxury", 27 000 sq m of retail space and a large number of car parks. While we are talking only about high-rise building.
The client told the designers that the apartments in this house will lease the business tourists coming to Seoul on business, without a family. Then flat have to design a small – area of 40, 50 and 60 sq. m. Therefore, to ensure the normal insolation through cross ventilation and good views from all apartments, you need to offer a non-standard layout. What the architects did.
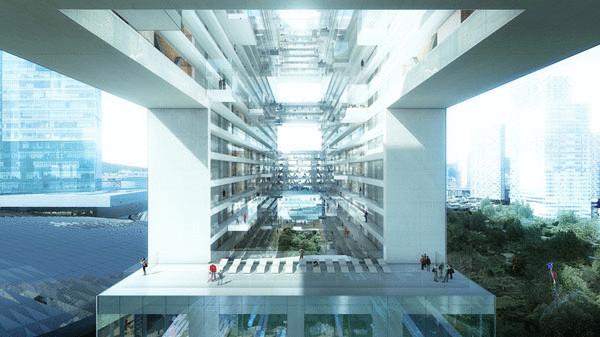
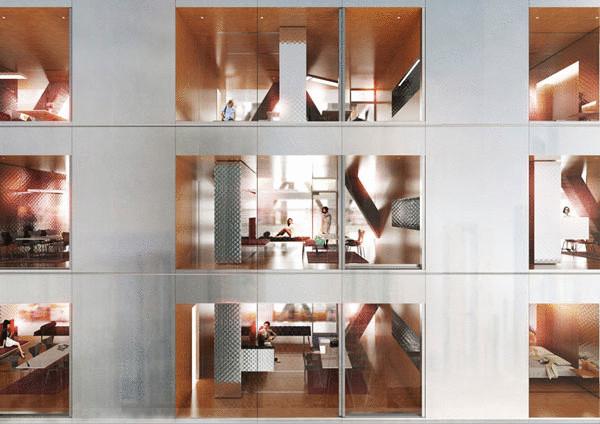
They invented the hollow house, similar to the contour of the frame, with a thickness equal to the depth of the apartment. Thus, the Windows overlook not only the street but also formed in the inner courtyard. Console the residential units, and shifted part of the overall structure create an elaborate and whimsical composition. All of these outstanding in every sense of the volumes are located so as not to block the sunlight. It is expected that inside the house at different levels will appear footbridges, landscape gardening, social platform.
The structure may seem fragile, but the architects have the answer to that: the diagonal concrete struts, which should give rigidity to the cell system, formed by horizontal (floor decks) and vertical (wall) planes. Glazing system involves the use of double-glazed Windows with double heat reflecting coating. Another interesting detail: inner shell interiors too will be modular, of three types, depending on the square footage of the apartment.
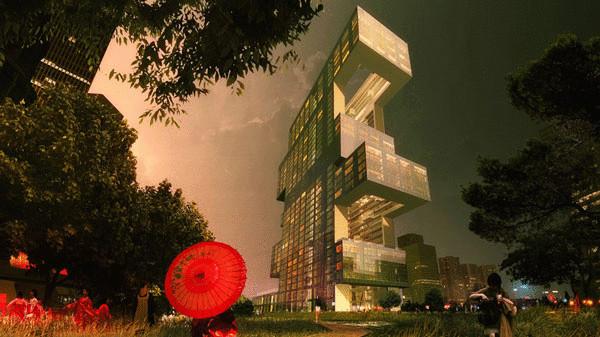
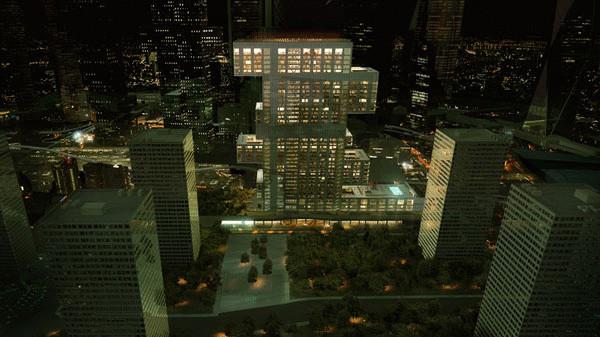
Source: /users/104
The architects developed a concept home-Cabinet specifically to implement it on the biggest construction site in Seoul – in the International business Yongsan. In this area a few years there will be built facilities, designed by leading architects of the world, for example, Dominic Perrault and Daniel Libeskind.

Project R6 Bureau suggests REX build up to 2016 50 000 sq m of housing is "luxury", 27 000 sq m of retail space and a large number of car parks. While we are talking only about high-rise building.
The client told the designers that the apartments in this house will lease the business tourists coming to Seoul on business, without a family. Then flat have to design a small – area of 40, 50 and 60 sq. m. Therefore, to ensure the normal insolation through cross ventilation and good views from all apartments, you need to offer a non-standard layout. What the architects did.


They invented the hollow house, similar to the contour of the frame, with a thickness equal to the depth of the apartment. Thus, the Windows overlook not only the street but also formed in the inner courtyard. Console the residential units, and shifted part of the overall structure create an elaborate and whimsical composition. All of these outstanding in every sense of the volumes are located so as not to block the sunlight. It is expected that inside the house at different levels will appear footbridges, landscape gardening, social platform.
The structure may seem fragile, but the architects have the answer to that: the diagonal concrete struts, which should give rigidity to the cell system, formed by horizontal (floor decks) and vertical (wall) planes. Glazing system involves the use of double-glazed Windows with double heat reflecting coating. Another interesting detail: inner shell interiors too will be modular, of three types, depending on the square footage of the apartment.


Source: /users/104











