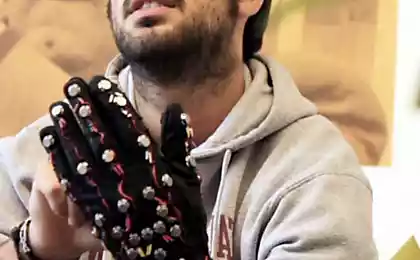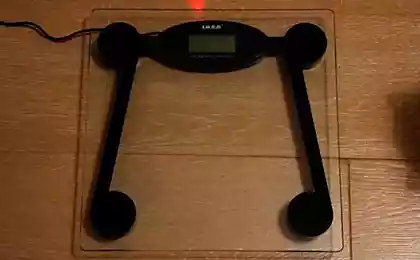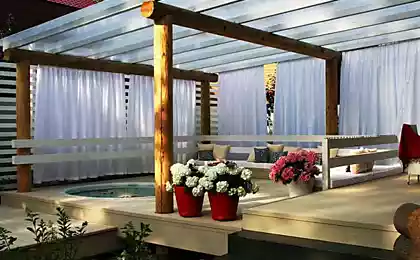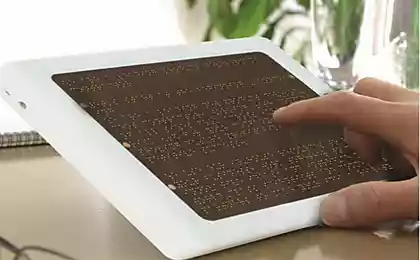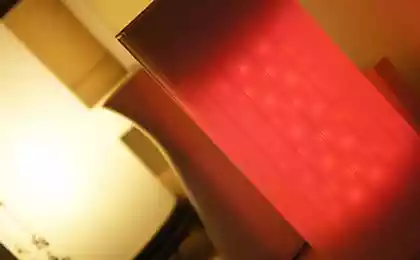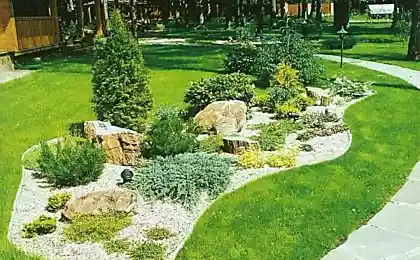632
Eco-apartment in Kiev
The apartment has four bathrooms, including an open bathroom in the master bedroom and two toilets, designed in the form of containers, so the water system has paid particular attention to. Individual purification system allows you to use as drinking even water in the sink. The decoration used natural materials and sometimes concrete surface was left untouched. All engineering in the apartment is controlled by a system of "Smart house". Vitaly also took care of good sound: special sound system creates a surround around the perimeter.
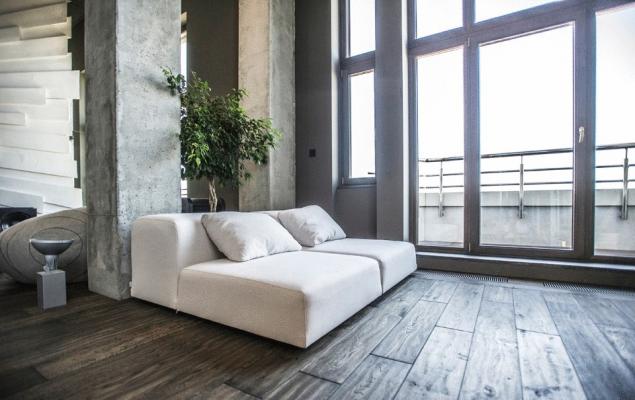
For the built-in kitchen Bulthaup, the brickwork on the wall was measured in millimeters to niche perfectly consistent with the technique. A large Board for drawings with chalk also has two hidden drawer. In one of the concrete pillars the holes for the wine bottles placed in the order of the corresponding dots in the word "wine" in Braille.
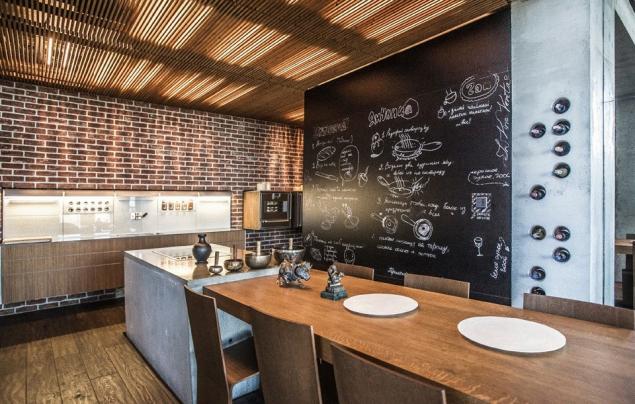
Decorative wall made from simple wooden boards that were fastened together in a chaotic manner and painted white. Fastened boards on two sides so that the wood does not shrink and did not crack. Decorative puffs Smarin in the form of stones thematically resonate with the pebbles which covered the floor in an open-air bath on the lower floor.
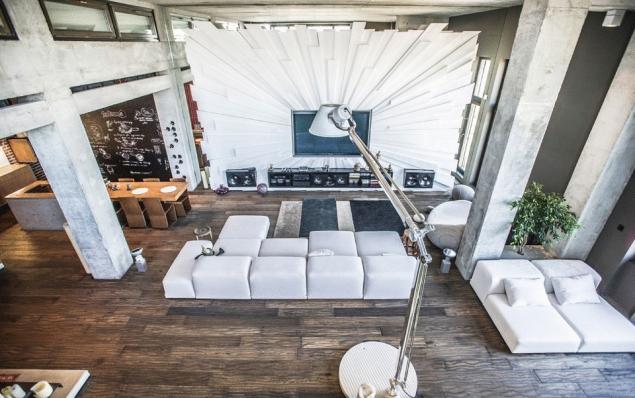
Lamp shaped lamp Luxo L1 in the logo of Pixar, весит500 pounds. Its analogues in a reduced size is in the office and nursery. All the lights in the living room provide this searchlight lamp and two lamps, placed on the sides of the sofa.
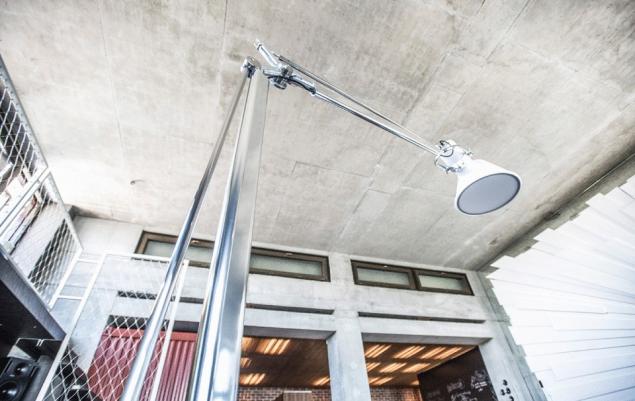
A wall of living plants has a built-in automatic irrigation system, which is carried out around the perimeter from top to bottom. Upstairs system hidden under cacti. The spotlights that are on all the time, give plants need light. Mesh, enclosing the staircase, originally planned to do the glass, but this idea was abandoned: in the evening the glass would reflect artificial light, which visually reduces the space. The symmetric distance of grid cells creates an atmosphere of order and free space.
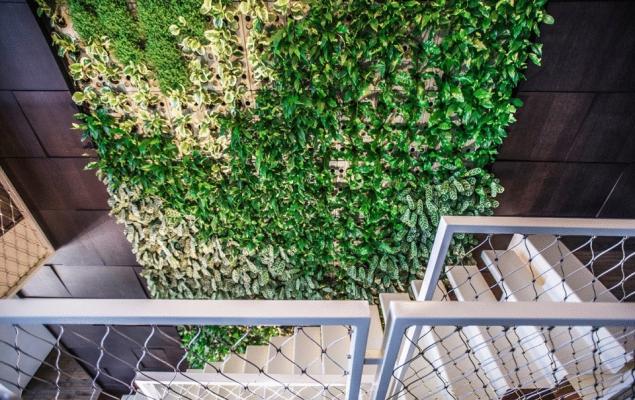
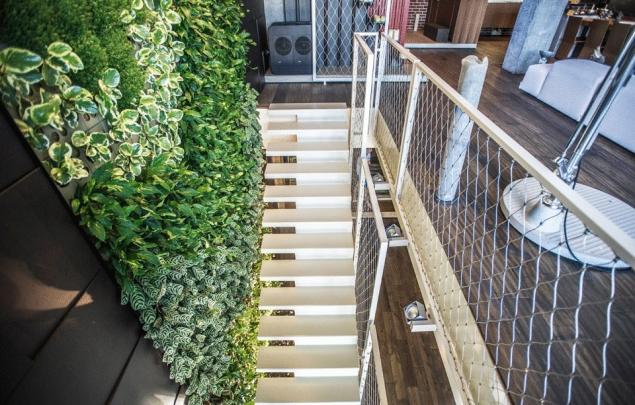
On the upper level mounted fireplace. Wooden flooring ordered in Holland. Same gender Vitaly wanted to lay on the ground floor, but at that time it was already discontinued. Then cover ordered from Ukrainian producers, who have coped better than the Dutch.
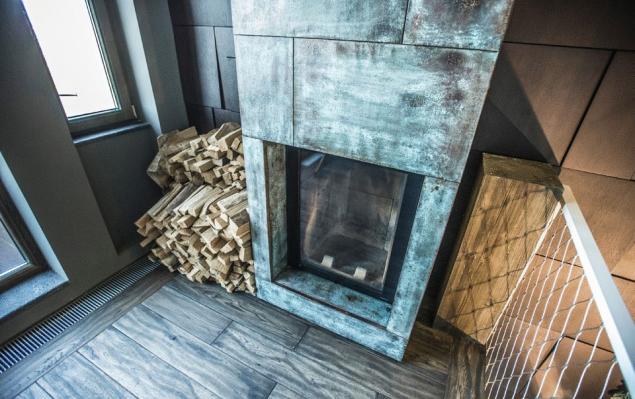
On the lower tier have arranged a small office where on the walls hung the engineering drawings of the apartment. Here, put a large aquarium with exotic fish and soft sofa with linen lining. Throughout the interior and tried to stick to natural materials and the lack of eye-catching colors.
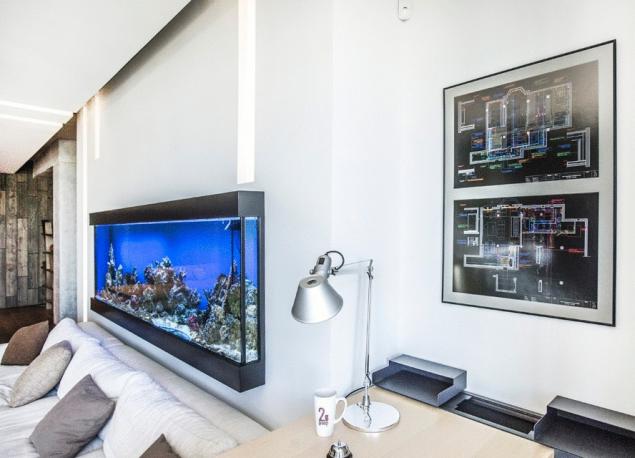
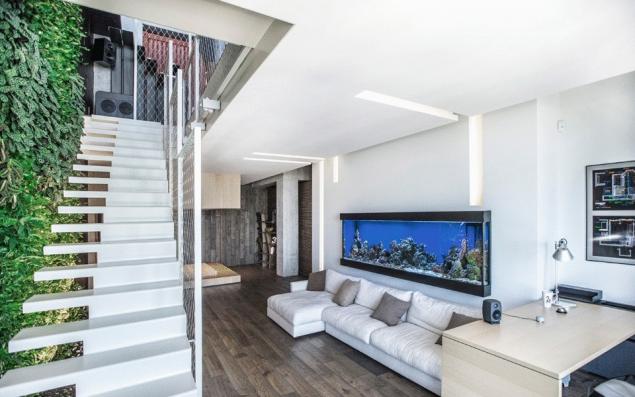
Open plan bathroom in the bedroom was one of the main requirements Vitali. Take a bath, looking at the Dnieper, for him special pleasure. The floor is laid with pebbles. Decorative paper clip to the ceiling function of a hanger. They found the Italian designers Adriani & Rossi. Most of the household items hidden in a built-in wall niches.
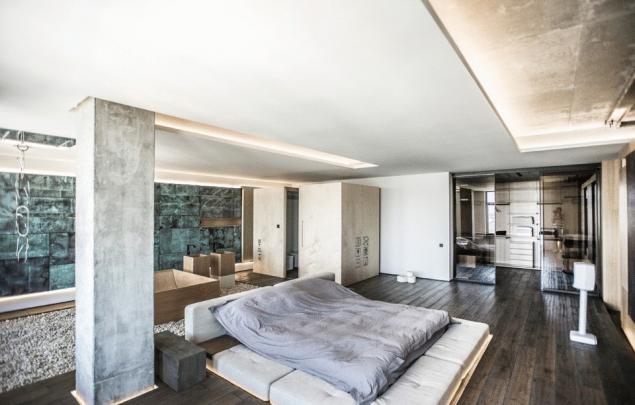
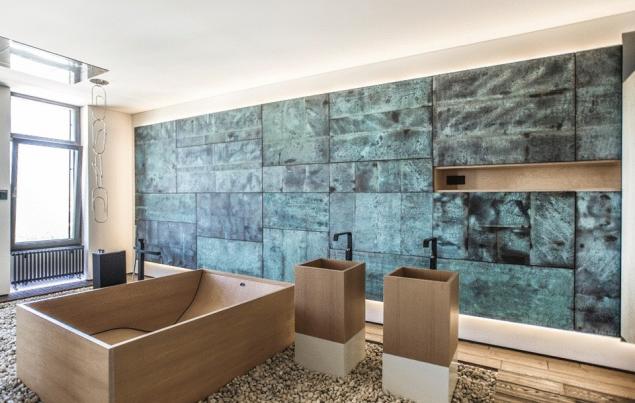
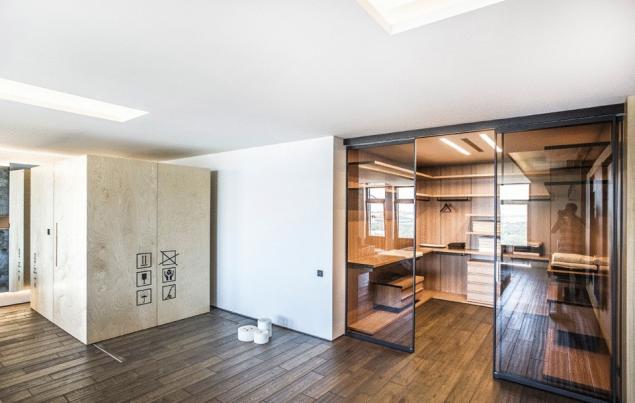
In a dark closet in the wall you plan to place books. Instead of chairs in the library floor bed mattresses, colored Roche Bobois.
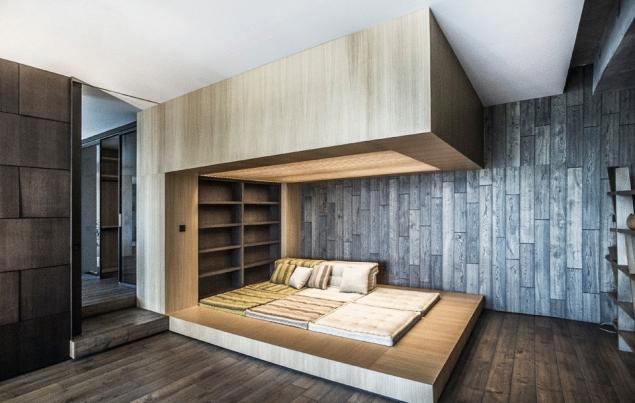
Vitaly seven year old son sometimes lives with her father, because in new apartment equipped children's room with separate bathroom and dressing room. Friends artist architect painted the walls with left hand to simulate the negligence of children's drawings. The rack can be transformed by inserting the shelves into different slots. The carpet in the form of a line found by the Spanish designers GAN Rugs, and the shelves in the form of running figures was performed according to the sketches of the glory of Balbek — their size had to calculate so precisely, that they didn't climb to other shelves built into the wall.
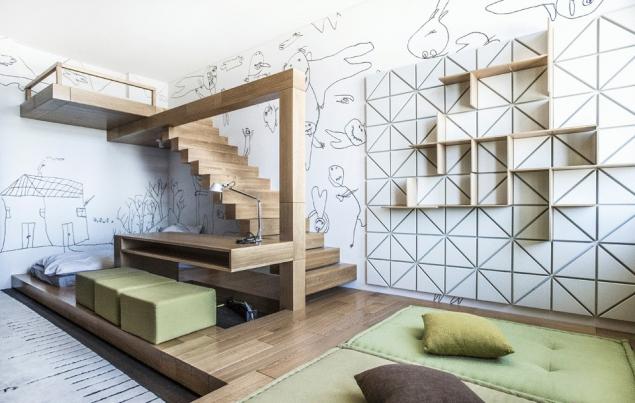
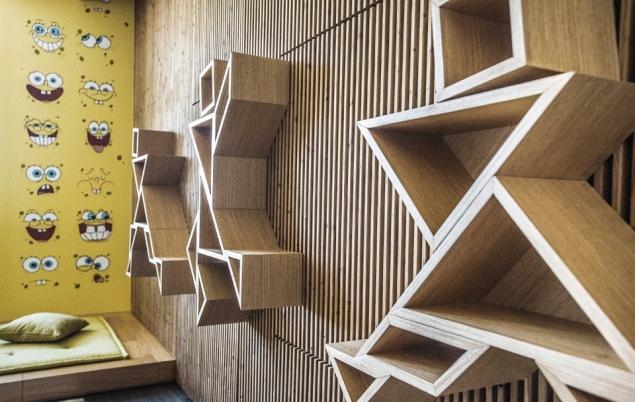
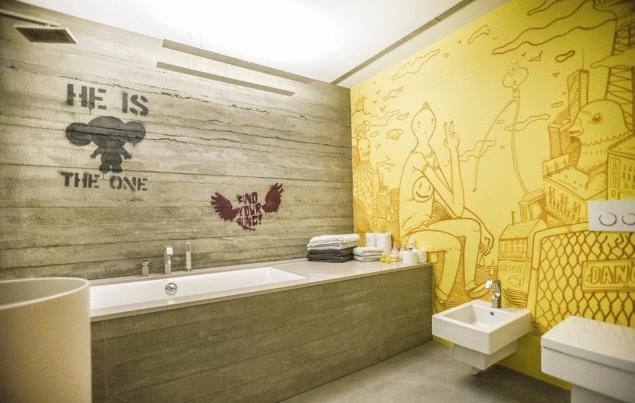
The outdoor patio perimeter with a thick durable glass. During the day you can sunbathe on the loungers or take a Jacuzzi, then in the evening build a fire in an special table. White armchairs Gervasoni in the evening glow. Lamps on the grass are made in the form of strips, which cut the space.
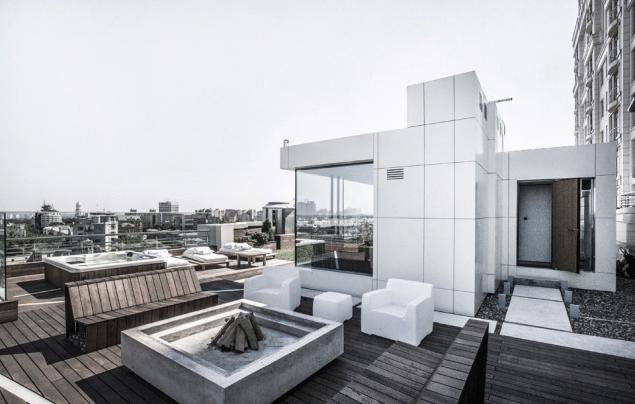
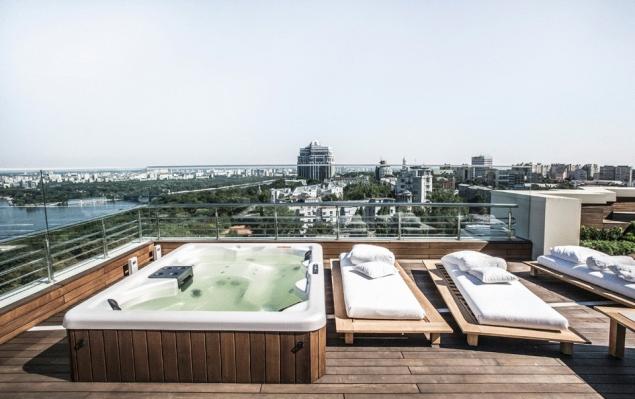
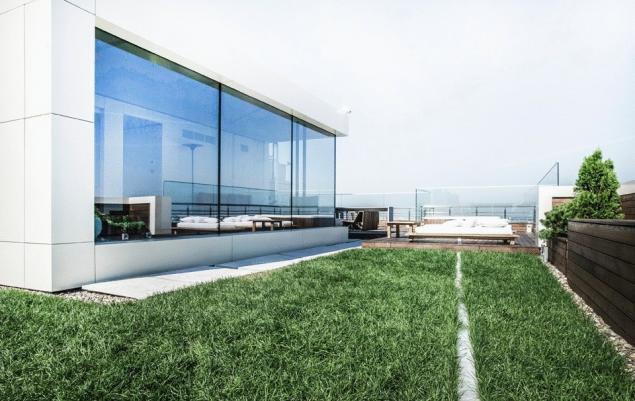
In the cold season, Vitaly goes to the sauna in the apartment the two of them — the infrared and dry. In the dressing room, which offers views of the city, put furniture and decorative table Smarin. The picture on the wall — the work of a modern Ukrainian artist Nikolay Belous.
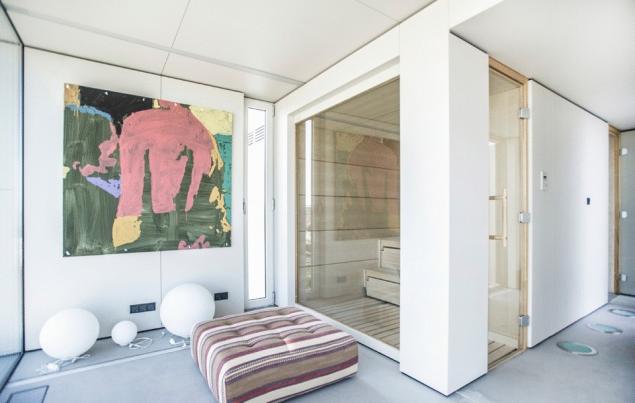
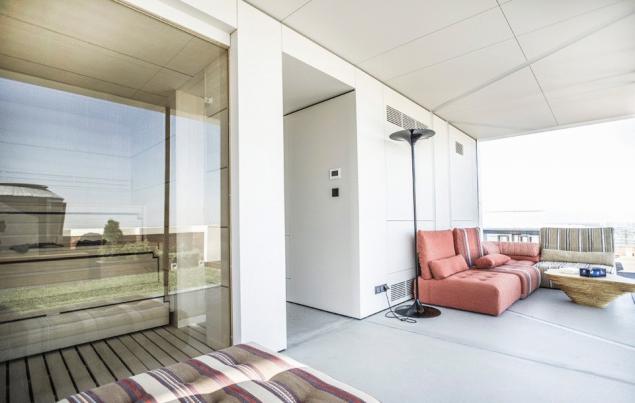
Source: /users/155

For the built-in kitchen Bulthaup, the brickwork on the wall was measured in millimeters to niche perfectly consistent with the technique. A large Board for drawings with chalk also has two hidden drawer. In one of the concrete pillars the holes for the wine bottles placed in the order of the corresponding dots in the word "wine" in Braille.

Decorative wall made from simple wooden boards that were fastened together in a chaotic manner and painted white. Fastened boards on two sides so that the wood does not shrink and did not crack. Decorative puffs Smarin in the form of stones thematically resonate with the pebbles which covered the floor in an open-air bath on the lower floor.

Lamp shaped lamp Luxo L1 in the logo of Pixar, весит500 pounds. Its analogues in a reduced size is in the office and nursery. All the lights in the living room provide this searchlight lamp and two lamps, placed on the sides of the sofa.

A wall of living plants has a built-in automatic irrigation system, which is carried out around the perimeter from top to bottom. Upstairs system hidden under cacti. The spotlights that are on all the time, give plants need light. Mesh, enclosing the staircase, originally planned to do the glass, but this idea was abandoned: in the evening the glass would reflect artificial light, which visually reduces the space. The symmetric distance of grid cells creates an atmosphere of order and free space.


On the upper level mounted fireplace. Wooden flooring ordered in Holland. Same gender Vitaly wanted to lay on the ground floor, but at that time it was already discontinued. Then cover ordered from Ukrainian producers, who have coped better than the Dutch.

On the lower tier have arranged a small office where on the walls hung the engineering drawings of the apartment. Here, put a large aquarium with exotic fish and soft sofa with linen lining. Throughout the interior and tried to stick to natural materials and the lack of eye-catching colors.


Open plan bathroom in the bedroom was one of the main requirements Vitali. Take a bath, looking at the Dnieper, for him special pleasure. The floor is laid with pebbles. Decorative paper clip to the ceiling function of a hanger. They found the Italian designers Adriani & Rossi. Most of the household items hidden in a built-in wall niches.



In a dark closet in the wall you plan to place books. Instead of chairs in the library floor bed mattresses, colored Roche Bobois.

Vitaly seven year old son sometimes lives with her father, because in new apartment equipped children's room with separate bathroom and dressing room. Friends artist architect painted the walls with left hand to simulate the negligence of children's drawings. The rack can be transformed by inserting the shelves into different slots. The carpet in the form of a line found by the Spanish designers GAN Rugs, and the shelves in the form of running figures was performed according to the sketches of the glory of Balbek — their size had to calculate so precisely, that they didn't climb to other shelves built into the wall.



The outdoor patio perimeter with a thick durable glass. During the day you can sunbathe on the loungers or take a Jacuzzi, then in the evening build a fire in an special table. White armchairs Gervasoni in the evening glow. Lamps on the grass are made in the form of strips, which cut the space.



In the cold season, Vitaly goes to the sauna in the apartment the two of them — the infrared and dry. In the dressing room, which offers views of the city, put furniture and decorative table Smarin. The picture on the wall — the work of a modern Ukrainian artist Nikolay Belous.


Source: /users/155












