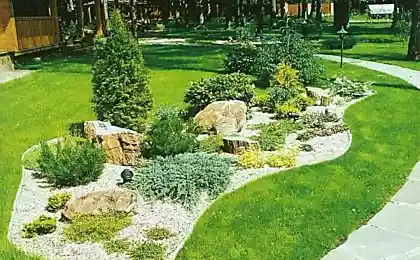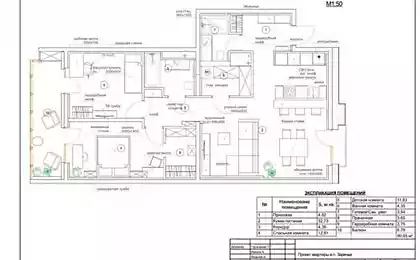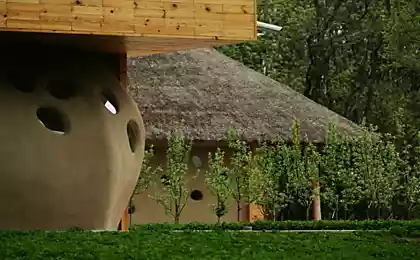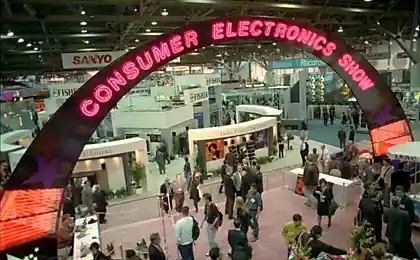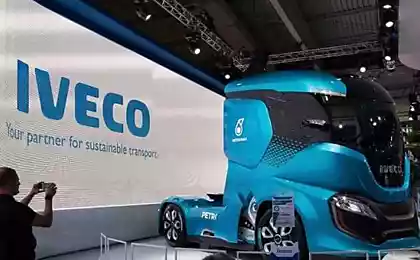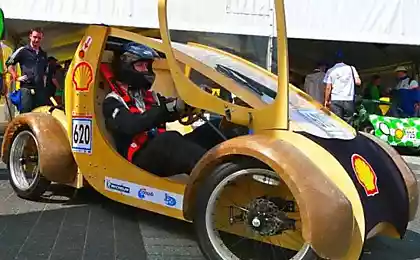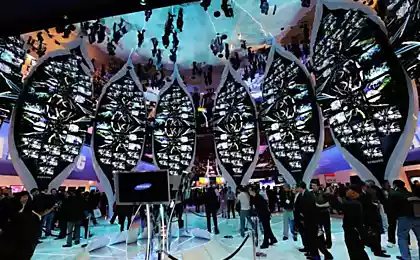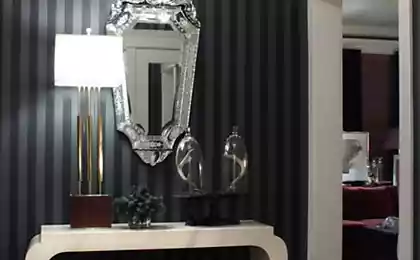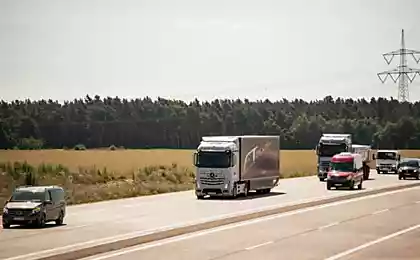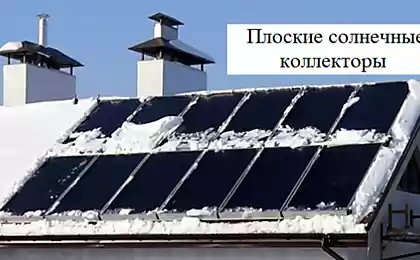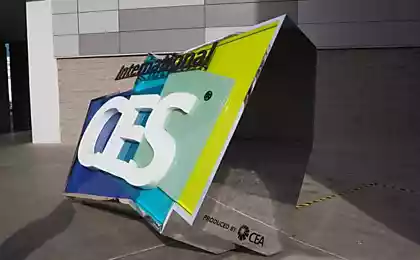477
Transformable mobile homes in the exhibition Truck-A-Tecture +video
The recent exhibition at Kaneko in Omaha, Nebraska, may be a harbinger of things to come in the future of architecture for the urban nomad, as each project strives to be not only versatile and comfortable, but also truly portable.
Tiny houses fascinate many, perhaps partly because many houses are too large, or because some have more than necessary, or because some would like to find more affordable housing, which would also fall into the category of "green" lifestyle.
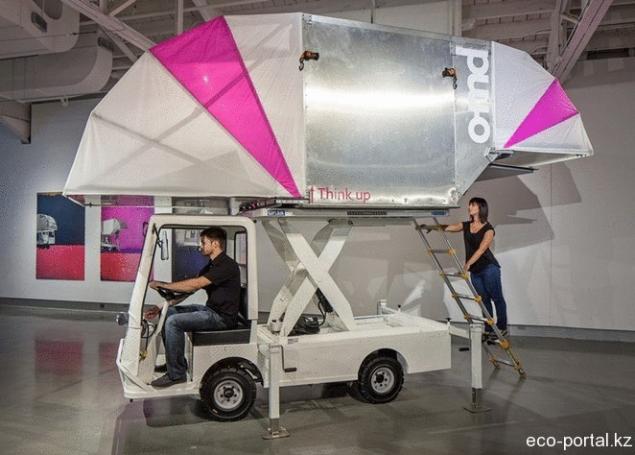
In small and even tiny houses there is no shortage, there are houses ranging from the smaller variations of traditional houses with ridiculous accents, among which most of them are designed to permanently remain stationary. However, mobile homes such as trailers are also gaining popularity due to its ability to move wherever you want master that is relevant to the current trend of a more nomadic lifestyle where people are not tied to a specific place, contrasting this to the usual concept, to move only where there is a building that is loose.
The recent exhibition at Kaneko in Omaha, Nebraska, may be a harbinger of things to come in the future of architecture for the urban nomad, as each project strives to be not only versatile and comfortable, but also truly portable.
Truck-A-Tecture exhibition, which is said to be "explores the architecture, namely, how to override the mobility and technical expane has full-sized versions of tiny house designs that can be extended, to upgrade or to integrate into one, offering a new perspective on modern mobile corps.
Aero-Mobile, designed by Jennifer Siegal, of Office for Mobile Design, integrated tent as a dwelling, on top of a tiny truck with a scissor lift on the back, which lifts the expandable structure above the cab of the truck before it can be deployed. Two of the walls extend outward, increasing the usable space inside the tiny house, and the design uses fabric stretched on metal, to form a living structure.
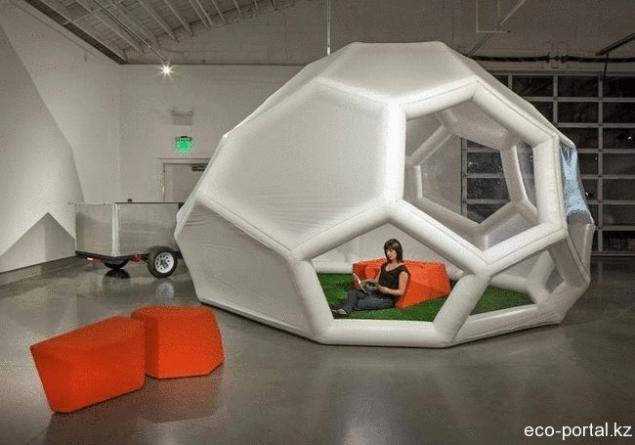
PNEUMAD, from Min | Day, shows a different approach with inflatable geometric structure that can be folded into a very small trailer but big enough to serve a tiny house when fully deployed. For those who don't want to tow a full-sized tiny shelter behind a car, this expandable design could be just the ticket to a life on the road.
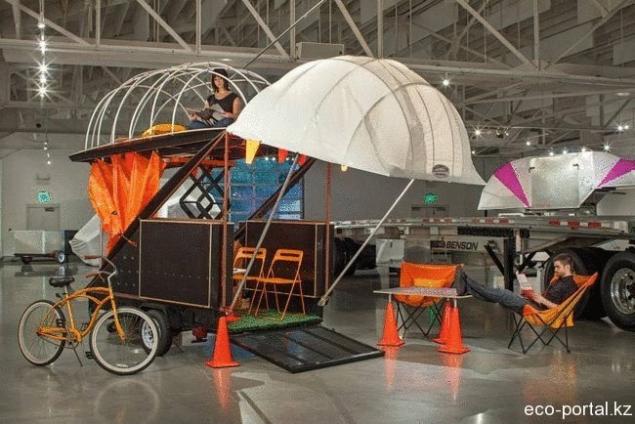
Another project of the Self-Lifting Mobility Mark Mack is another option expandable house built on a trailer, and it also uses a "scissor lift" (nonacatalogo) setup to have such a tent sleeping area above the trailer. Fitted wardrobes provide storage and needs the shade of the canopy, covering an area to the rear of the device, in fact, expanding the usable outdoor space for residents.
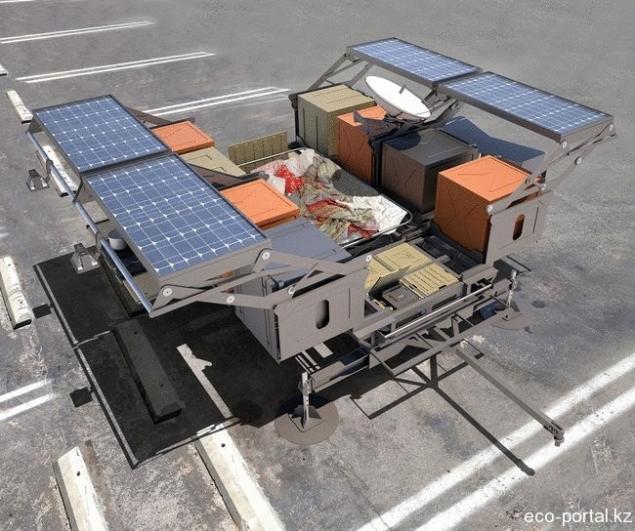
The last exhibit is a Mobile Dwelling Support Structure (MDSS), from Jones Partners. It includes items that seem to be ignored in other projects, such as kitchen, bathroom, and solar panels for electricity, which are necessary for leading any kind of "normal" daily life. Each element, in addition to solar panels, is an individual module on the trailer, which seems to not include the roof (although solar panels appear to be able to be located in the shade of the trailer.)
Source: eco-portal.kz
Tiny houses fascinate many, perhaps partly because many houses are too large, or because some have more than necessary, or because some would like to find more affordable housing, which would also fall into the category of "green" lifestyle.

In small and even tiny houses there is no shortage, there are houses ranging from the smaller variations of traditional houses with ridiculous accents, among which most of them are designed to permanently remain stationary. However, mobile homes such as trailers are also gaining popularity due to its ability to move wherever you want master that is relevant to the current trend of a more nomadic lifestyle where people are not tied to a specific place, contrasting this to the usual concept, to move only where there is a building that is loose.
The recent exhibition at Kaneko in Omaha, Nebraska, may be a harbinger of things to come in the future of architecture for the urban nomad, as each project strives to be not only versatile and comfortable, but also truly portable.
Truck-A-Tecture exhibition, which is said to be "explores the architecture, namely, how to override the mobility and technical expane has full-sized versions of tiny house designs that can be extended, to upgrade or to integrate into one, offering a new perspective on modern mobile corps.
Aero-Mobile, designed by Jennifer Siegal, of Office for Mobile Design, integrated tent as a dwelling, on top of a tiny truck with a scissor lift on the back, which lifts the expandable structure above the cab of the truck before it can be deployed. Two of the walls extend outward, increasing the usable space inside the tiny house, and the design uses fabric stretched on metal, to form a living structure.

PNEUMAD, from Min | Day, shows a different approach with inflatable geometric structure that can be folded into a very small trailer but big enough to serve a tiny house when fully deployed. For those who don't want to tow a full-sized tiny shelter behind a car, this expandable design could be just the ticket to a life on the road.

Another project of the Self-Lifting Mobility Mark Mack is another option expandable house built on a trailer, and it also uses a "scissor lift" (nonacatalogo) setup to have such a tent sleeping area above the trailer. Fitted wardrobes provide storage and needs the shade of the canopy, covering an area to the rear of the device, in fact, expanding the usable outdoor space for residents.

The last exhibit is a Mobile Dwelling Support Structure (MDSS), from Jones Partners. It includes items that seem to be ignored in other projects, such as kitchen, bathroom, and solar panels for electricity, which are necessary for leading any kind of "normal" daily life. Each element, in addition to solar panels, is an individual module on the trailer, which seems to not include the roof (although solar panels appear to be able to be located in the shade of the trailer.)
Source: eco-portal.kz
Chinese submarines will be able to travel at supersonic speed
The American company designed the plant for odor removal wastewater
