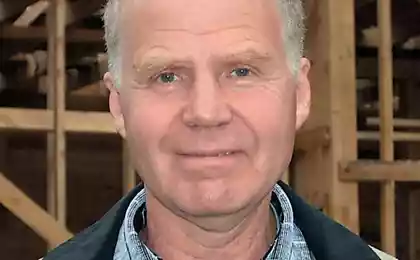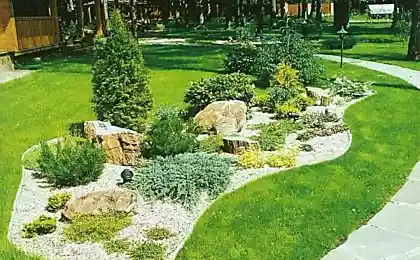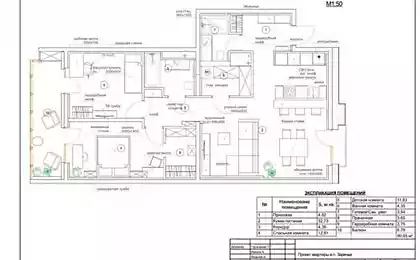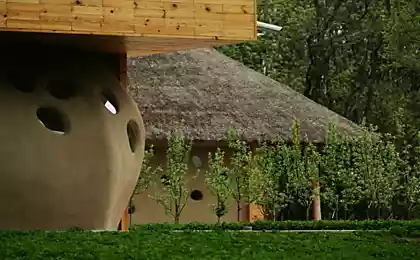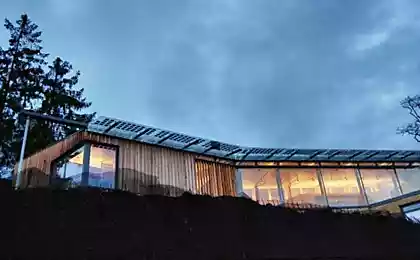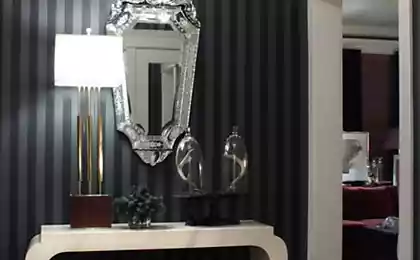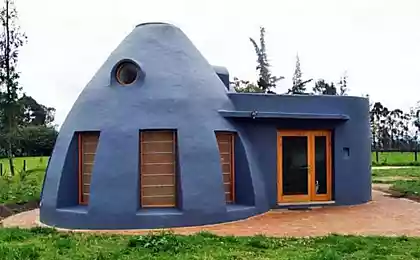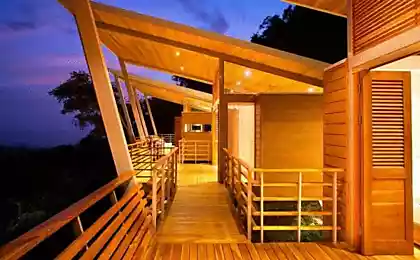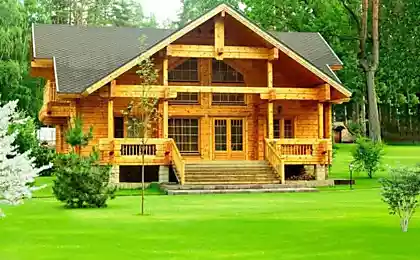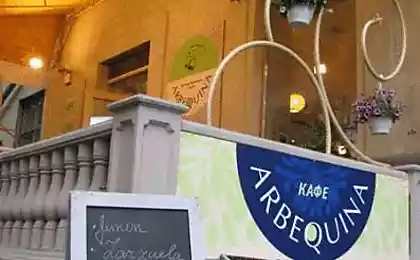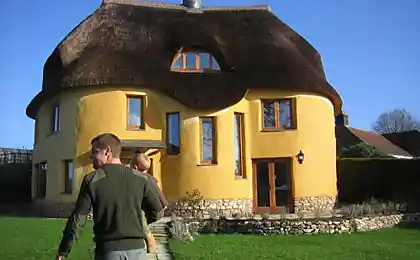522
Ekodom in the Australian South
Architectural Bureau Jackson Clements Burrows built private house in the settlement of Cape shank, Victoria, Australia. Building area of 400 sq. m. with original design is one of the upper floors of the building are "hanging" in the air, and the other mounted on metal piles. With this design, as well as elevated position, from the upper rooms offer scenic views of the spacious valley, covered with trees and evergreen shrubs. The house is equipped with fully automatic electrical system, which saves electricity and a system of rainwater collection, covering all the needs of the household water supply.
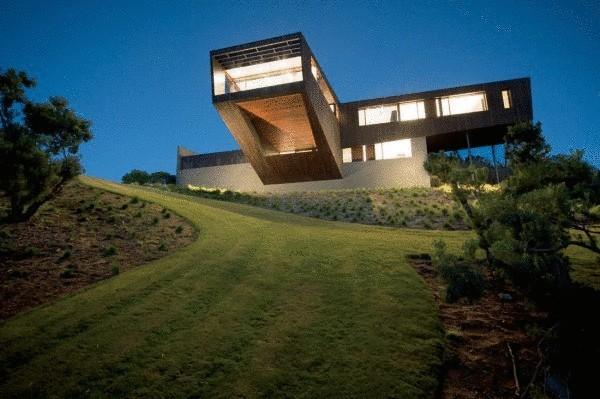
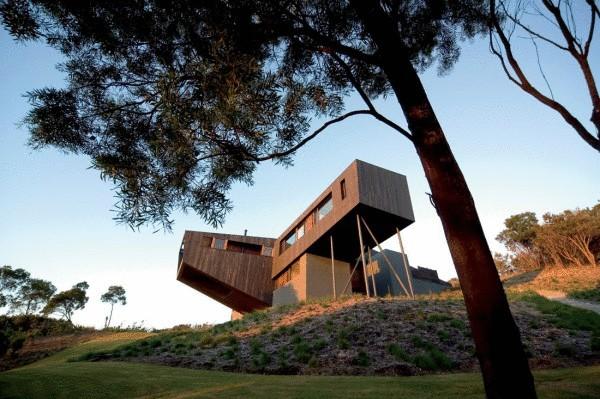
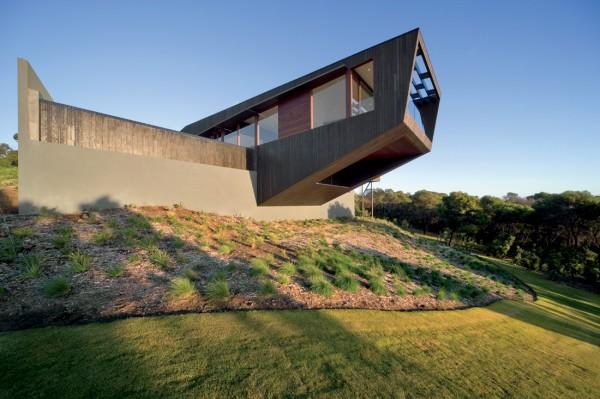
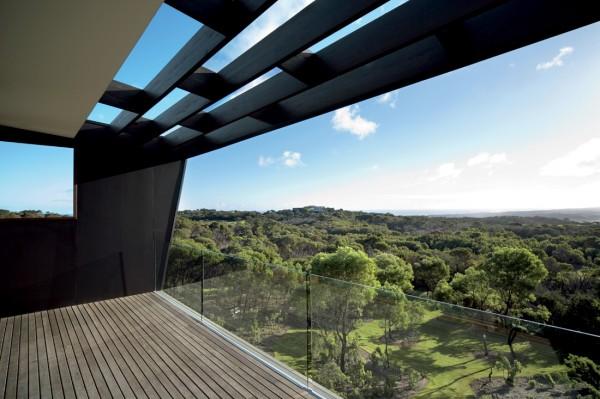
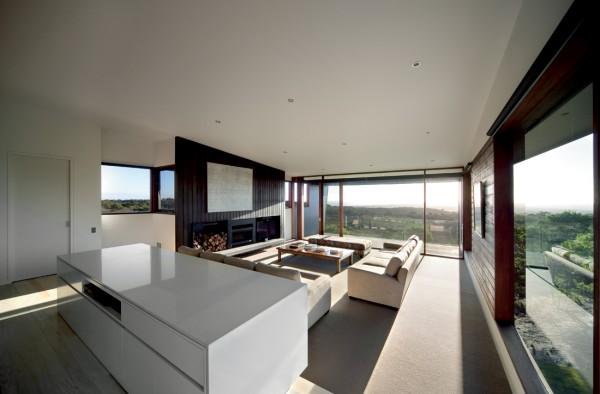
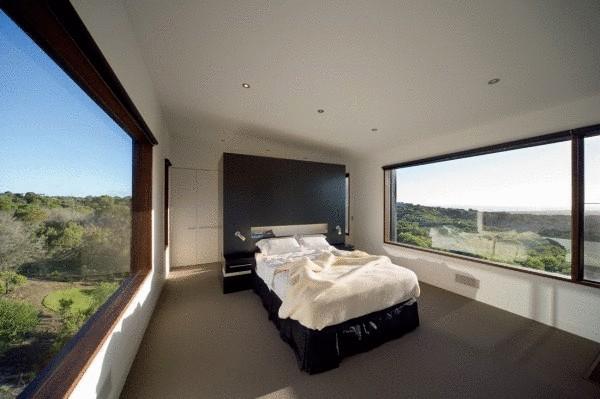
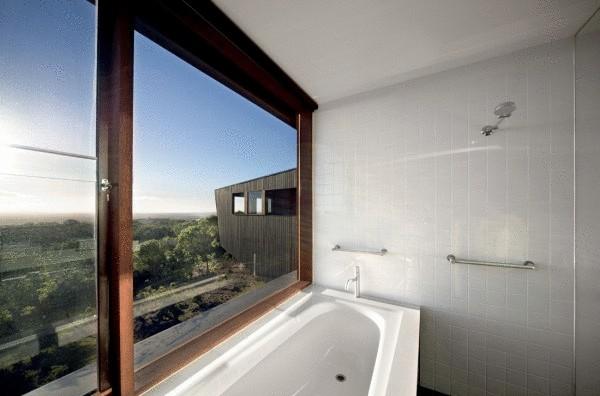
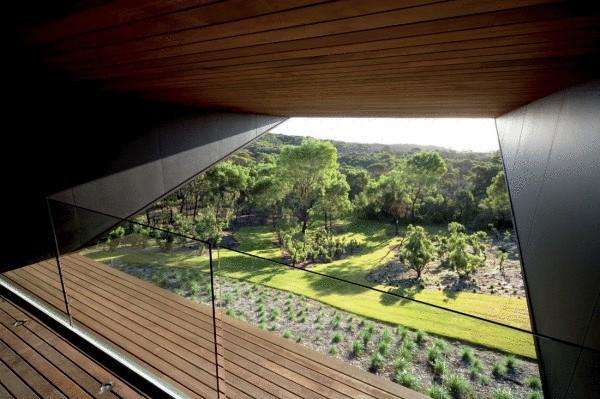
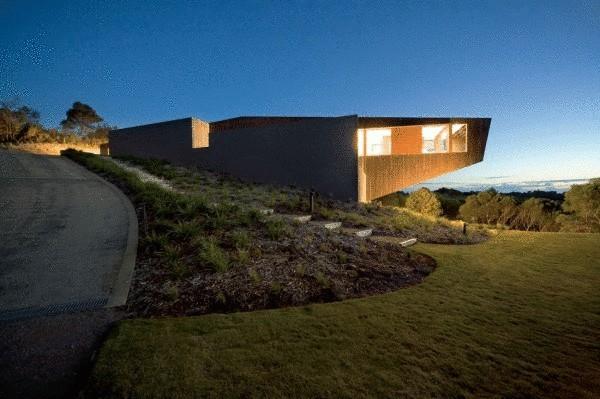
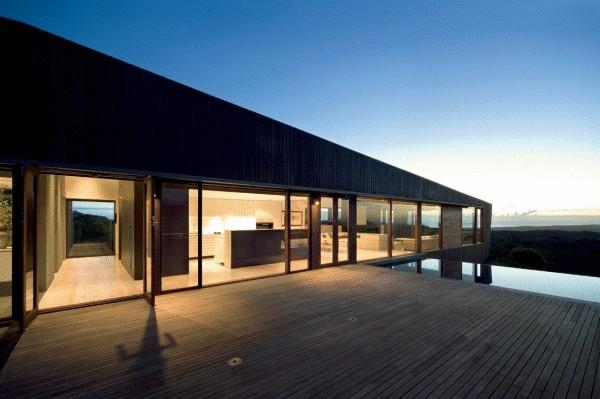
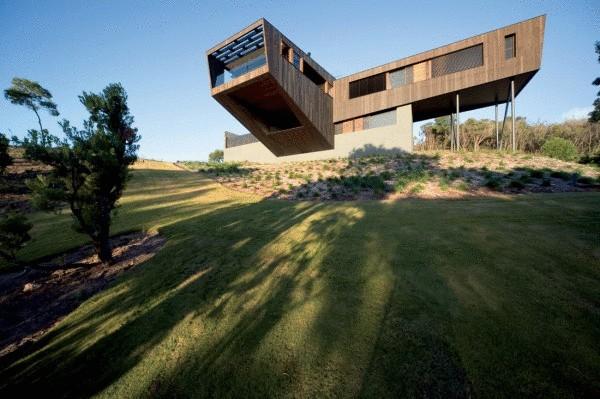
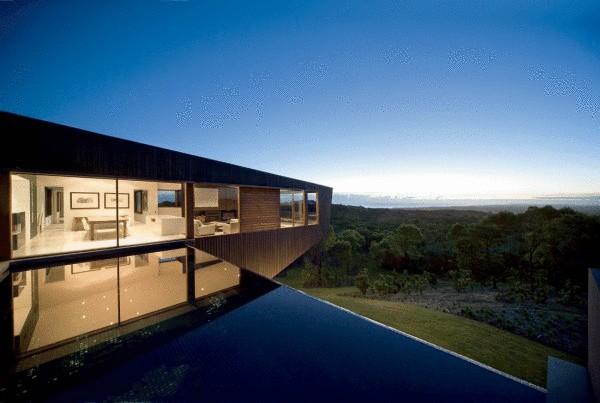
Architect: Jackson Clements Burrows Architects
Location: Cape shank, Victoria, Australia
Architects: Tim Jackson, Jon Clements, Graham Burrows, Kim Stapleton, George Fortey, Brett Nixon
Square: 400 sq. m.
Photos: John Gollings
Source: zeleneet.com












Architect: Jackson Clements Burrows Architects
Location: Cape shank, Victoria, Australia
Architects: Tim Jackson, Jon Clements, Graham Burrows, Kim Stapleton, George Fortey, Brett Nixon
Square: 400 sq. m.
Photos: John Gollings
Source: zeleneet.com
Diagnost myself: can we trust psychological tests
Smartflower — solar battery, which itself turns to the sun
