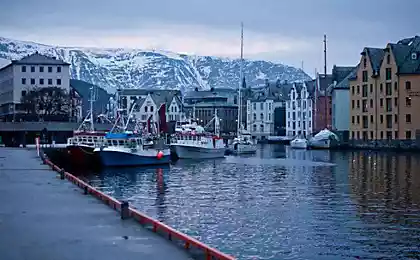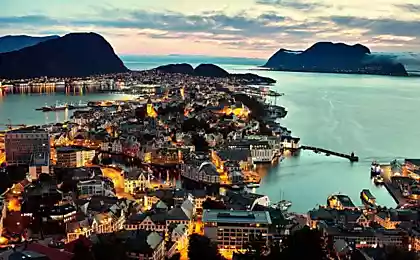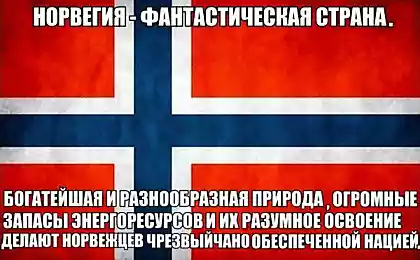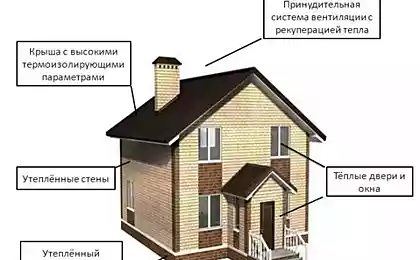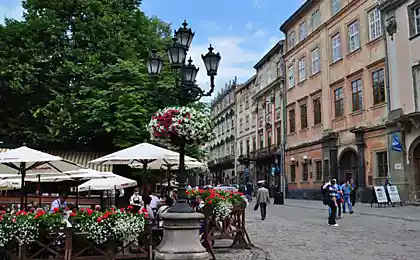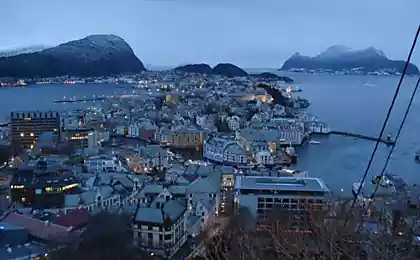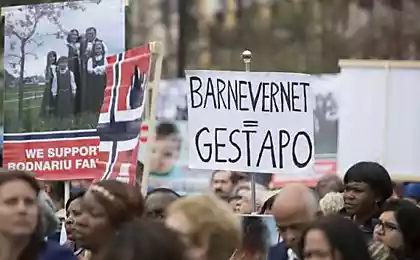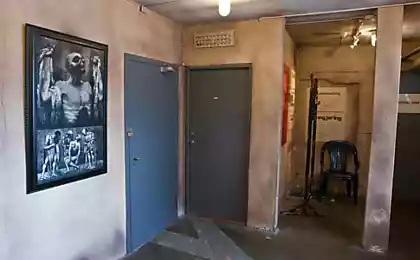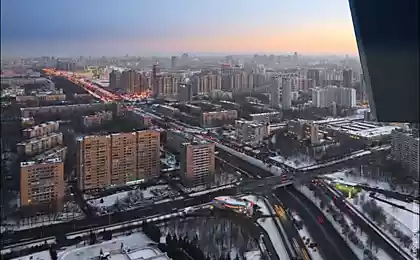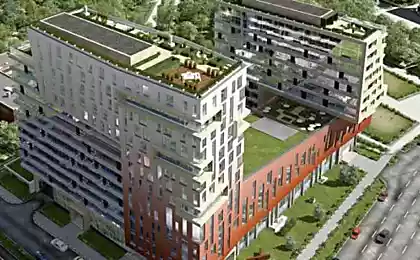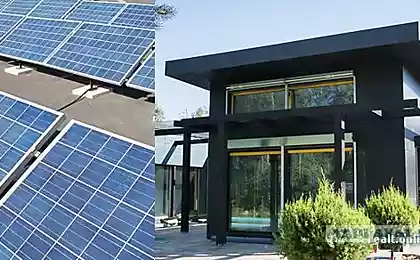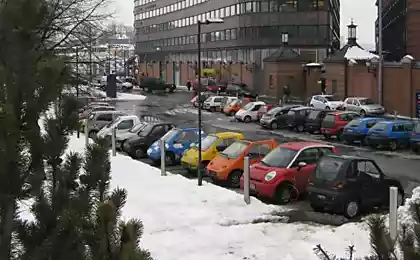605
Energy efficient residential complex in Norway
Residential complex "Rundeskogen" built by the joint project of the architects Helen & Hard and dRMM in the Norwegian city of Sandnes. It consists of three buildings of 12 and 15 floors with 114 apartments with an area from 60 to 140 sq. m. the Main building material is wood and concrete. The building has solar panels on the roof, and a geothermal system which provides heating of the apartment.published
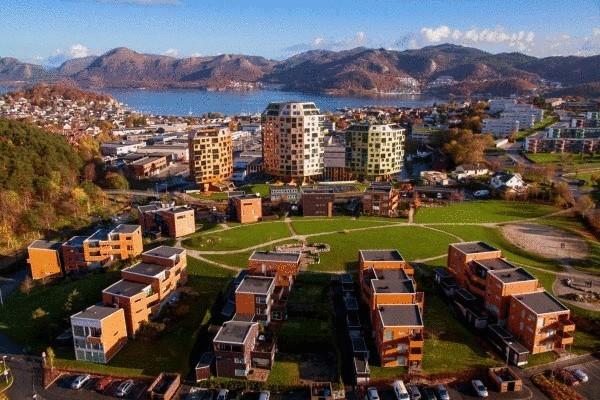
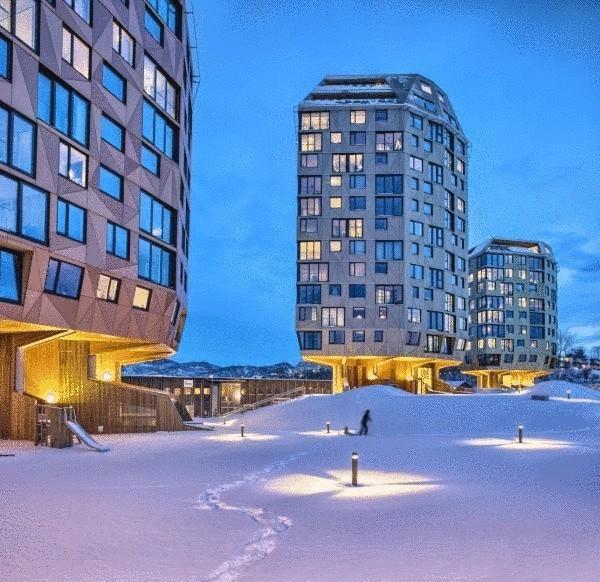
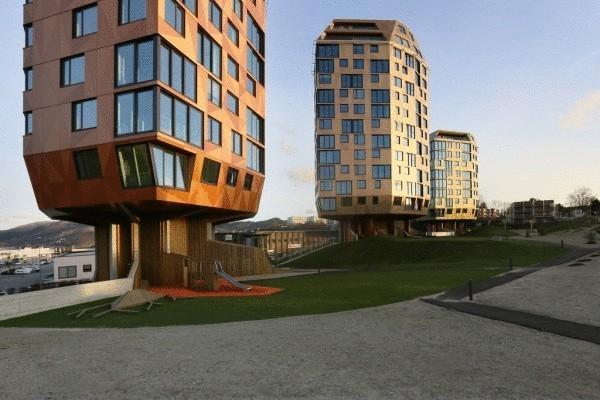
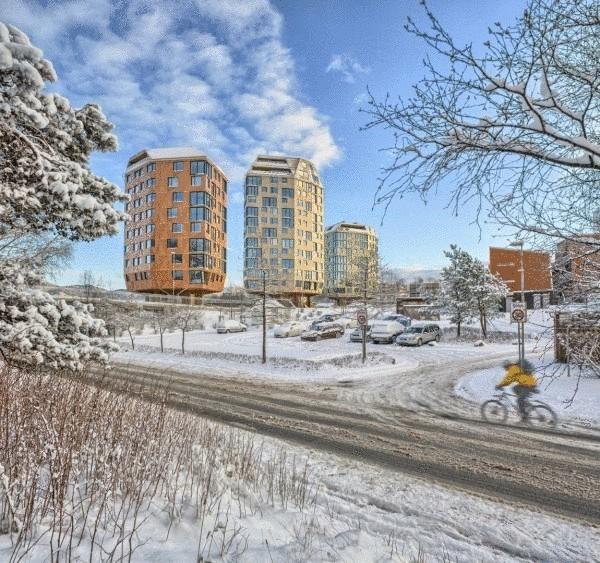
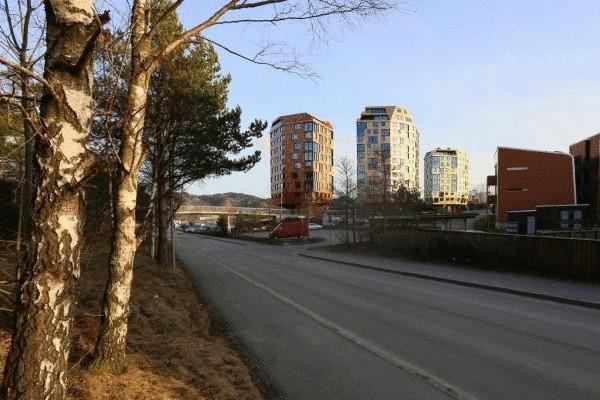
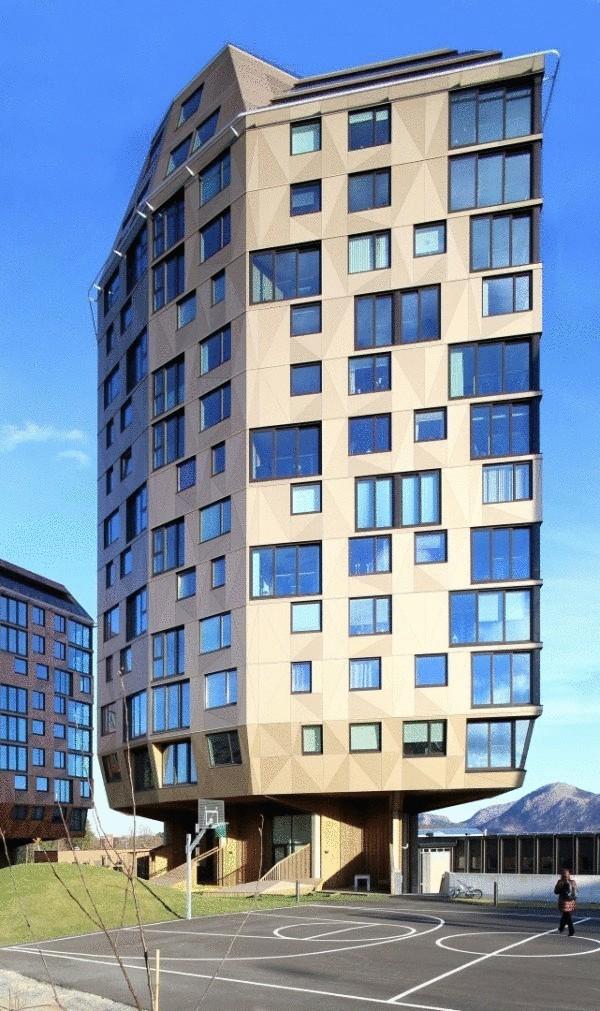
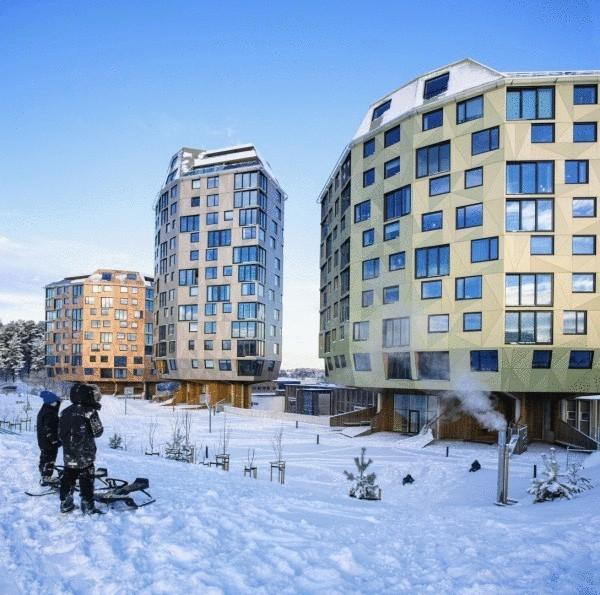
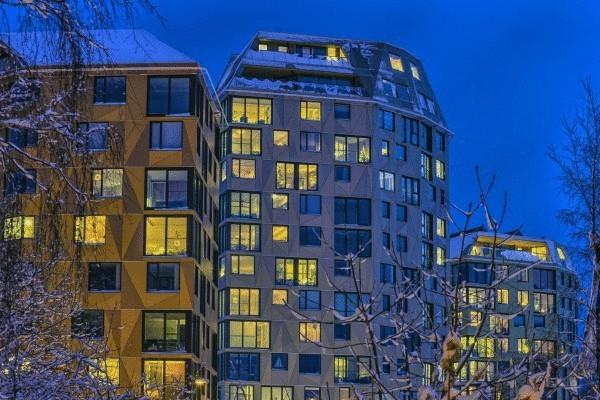
Architect: Helen & Hard and dRMM
Location: Rudskogen, Norway
Architects Helen & Hard: Siv Helene Stangeland, Reinhard Kropf, Njål Undheim, Ane Dahl, Randi Augenstein, Nadine Engberding
Architects DRmm Team: Alex de Rijke, Mirko Immendorfer, Jonas Lencer, Saskia, Koopmann, Junko Yanagsawa, Satoshi Isono
Area: 14250 sq. m.
Year: 2013
Photos: Sindre Ellingsen, Njål Undeheim, Aeroview, dRMM
P. S. And remember, only by changing their consumption — together we change the world! ©
Source: zeleneet.com








Architect: Helen & Hard and dRMM
Location: Rudskogen, Norway
Architects Helen & Hard: Siv Helene Stangeland, Reinhard Kropf, Njål Undheim, Ane Dahl, Randi Augenstein, Nadine Engberding
Architects DRmm Team: Alex de Rijke, Mirko Immendorfer, Jonas Lencer, Saskia, Koopmann, Junko Yanagsawa, Satoshi Isono
Area: 14250 sq. m.
Year: 2013
Photos: Sindre Ellingsen, Njål Undeheim, Aeroview, dRMM
P. S. And remember, only by changing their consumption — together we change the world! ©
Source: zeleneet.com
5 practical tips for household water saving
The principles of adequate parenting: how to communicate effectively with the child
