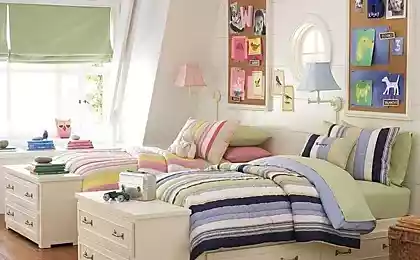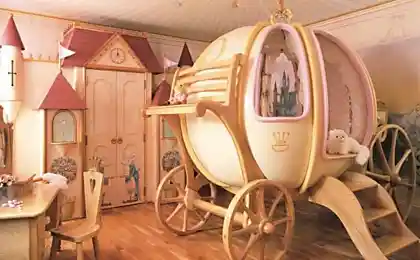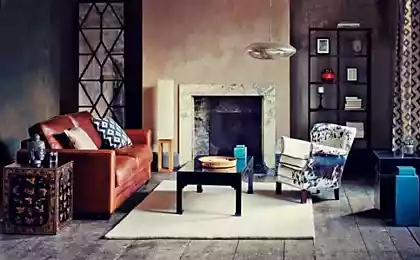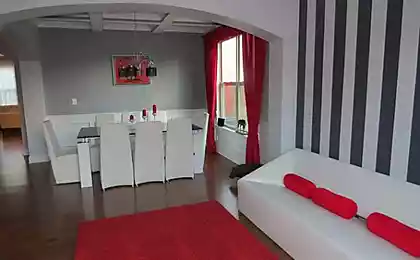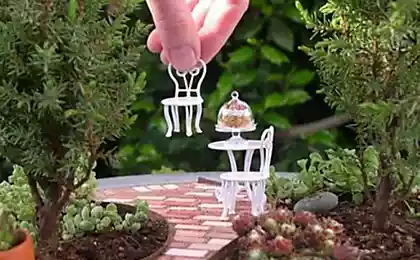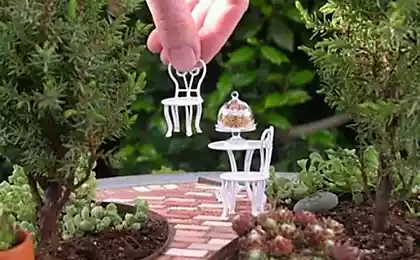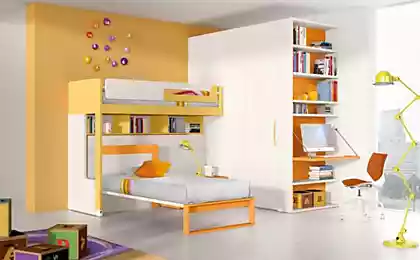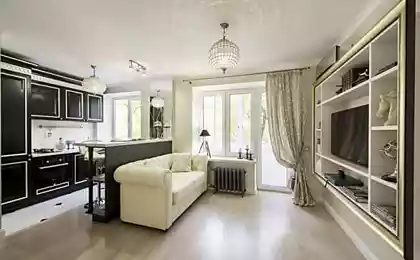166
Children's room for three boys with a mini-fortress
Children's rooms are always planned universal: there they sleep, learn, and play. But if the space is to be shared between three children at once, then the scandal is assured – at least in most cases. However, everything turned out differently in one Hamburg villa, listed as an architectural monument. Here, Pascal Snoek has no problem equipping space for three little boys.
Each of the three- to six-year-olds had to get their own sleeping area. Another part of the room was supposed to make a game, and such that in case you could leave friends to spend the night. Snoek bribed customers with his flair for details that met children's needs. He turned a room with intricate in shape and accessible from all sides mezzanine into a real children's paradise. There are separate areas for games, running and classes, secluded corners and beds for sleeping, a place for guests to stay overnight, and a lot of space in closets and on shelves to store everything you need.
About the project
Location: Hamburg, Germany
Size: 85 sqm
Who lives here: Three boys from 3 to 6 years old
Project author: Pascal Snoeck, Snoeck & Co workshop
There is no need to complain about the lack of space here: the children's room in the old villa is not offended - 85 square meters with a ceiling height of more than 4.5 m. Six-meter floorboards made of smoked oak give the interior aged in white and pastel colors the necessary “grounding”.
When designing an intricate structure that has several levels, Pascal Snoek cost a two-dimensional model on a one-to-one scale: the plan of the room served as a template for him, on which he projected individual elements in 2D format: “The details connected to each other as in a puzzle, so that I could visually circumnavigate the entire room together with the customer. So he could sort of stand on the stairs and actually feel what it feels like to be here.” This helped to minimize the margin of error at the design stage.
In the manufacture of built-in elements, Snoek used white MDF panels. The color solution of some surfaces, in contrast to the detailed project as a whole, was found after the assembly was completed: “We made all cabinets with white back walls and only after installation covered the finished structure with varnish,” says the author of the project. You can do a lot of things on a computer, but the colors look very different in place.
Pascal Snoek developed the interior color scheme together with his customers: no sharp contrasts, no bright colors. Instead, pastel tones were used to create smooth transitions between parts of the interior. The idea worked: the intermediate shades of Farrow & Ball colors between blue and green give the setting a welcoming look, and the space even more depth. The only thing that stands out from the general range is the fence of the stairs: the steel structure is decorated with a bright red rope.
Along with playgrounds and secluded corners, Snoek designed three separate workplaces with the same furniture for the boys. Simple dark gray desks with chairs covered with a dark grille, immediately catch the eye against the background of the rest
light furniture.
Tables made of MDF plates are covered with slate paint, so that children, as much as they like, can paint them with chalk. Snook's love of hilarious detail on this, however, didn't end: in round cutouts of countertops
They found their place for pencils.
Here and there, circles catch the eye as a recurring element of interior design - the architect believes that children like open openings very much: "Kids grow up surrounded by circles, they accompany them everywhere - in kindergartens, on playgrounds. The square and the angular appear later when they grow up.”
The highest level is the very place where you can play, for example, the capture of a knightly fortress. With a soft flooring of thick felt and surrounded by reliable sidewalls, you definitely feel able to cope with any “enemy”.
While all three boys are young, they sleep on the first level. Beds on the upper level may be occupied later, when children stop spinning and falling in their sleep. In different places of the child lie mats of felt balls. Sometimes they turn into colorful and convenient gaming islands.
A pale blue, varnished partition with built-in drawers divides the spacious room and serves as a support for the entire structure. Numerous small openings in style resemble windows with hunchbacks and not only open a good view of many corners of the room. In addition, they let a lot of light into numerous secret places and, despite the massiveness of the entire structure, create a feeling of spaciousness and lightness. published
P.S. And remember, just by changing our consumption – together we change the world!
Source: www.houzz.ru/ideabooks/47648185/list/proekt-nedeli-detskaya-dlya-treh-malychishek-s-mini-krepostyyu
Each of the three- to six-year-olds had to get their own sleeping area. Another part of the room was supposed to make a game, and such that in case you could leave friends to spend the night. Snoek bribed customers with his flair for details that met children's needs. He turned a room with intricate in shape and accessible from all sides mezzanine into a real children's paradise. There are separate areas for games, running and classes, secluded corners and beds for sleeping, a place for guests to stay overnight, and a lot of space in closets and on shelves to store everything you need.
About the project
Location: Hamburg, Germany
Size: 85 sqm
Who lives here: Three boys from 3 to 6 years old
Project author: Pascal Snoeck, Snoeck & Co workshop
There is no need to complain about the lack of space here: the children's room in the old villa is not offended - 85 square meters with a ceiling height of more than 4.5 m. Six-meter floorboards made of smoked oak give the interior aged in white and pastel colors the necessary “grounding”.
When designing an intricate structure that has several levels, Pascal Snoek cost a two-dimensional model on a one-to-one scale: the plan of the room served as a template for him, on which he projected individual elements in 2D format: “The details connected to each other as in a puzzle, so that I could visually circumnavigate the entire room together with the customer. So he could sort of stand on the stairs and actually feel what it feels like to be here.” This helped to minimize the margin of error at the design stage.
In the manufacture of built-in elements, Snoek used white MDF panels. The color solution of some surfaces, in contrast to the detailed project as a whole, was found after the assembly was completed: “We made all cabinets with white back walls and only after installation covered the finished structure with varnish,” says the author of the project. You can do a lot of things on a computer, but the colors look very different in place.
Pascal Snoek developed the interior color scheme together with his customers: no sharp contrasts, no bright colors. Instead, pastel tones were used to create smooth transitions between parts of the interior. The idea worked: the intermediate shades of Farrow & Ball colors between blue and green give the setting a welcoming look, and the space even more depth. The only thing that stands out from the general range is the fence of the stairs: the steel structure is decorated with a bright red rope.
Along with playgrounds and secluded corners, Snoek designed three separate workplaces with the same furniture for the boys. Simple dark gray desks with chairs covered with a dark grille, immediately catch the eye against the background of the rest
light furniture.
Tables made of MDF plates are covered with slate paint, so that children, as much as they like, can paint them with chalk. Snook's love of hilarious detail on this, however, didn't end: in round cutouts of countertops
They found their place for pencils.
Here and there, circles catch the eye as a recurring element of interior design - the architect believes that children like open openings very much: "Kids grow up surrounded by circles, they accompany them everywhere - in kindergartens, on playgrounds. The square and the angular appear later when they grow up.”
The highest level is the very place where you can play, for example, the capture of a knightly fortress. With a soft flooring of thick felt and surrounded by reliable sidewalls, you definitely feel able to cope with any “enemy”.
While all three boys are young, they sleep on the first level. Beds on the upper level may be occupied later, when children stop spinning and falling in their sleep. In different places of the child lie mats of felt balls. Sometimes they turn into colorful and convenient gaming islands.
A pale blue, varnished partition with built-in drawers divides the spacious room and serves as a support for the entire structure. Numerous small openings in style resemble windows with hunchbacks and not only open a good view of many corners of the room. In addition, they let a lot of light into numerous secret places and, despite the massiveness of the entire structure, create a feeling of spaciousness and lightness. published
P.S. And remember, just by changing our consumption – together we change the world!
Source: www.houzz.ru/ideabooks/47648185/list/proekt-nedeli-detskaya-dlya-treh-malychishek-s-mini-krepostyyu

