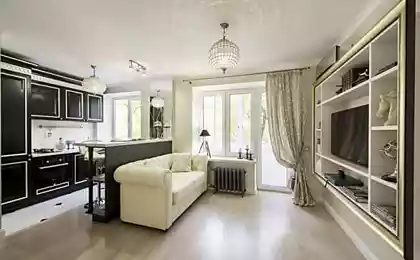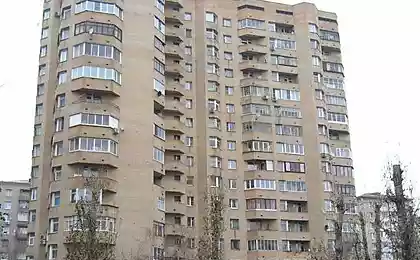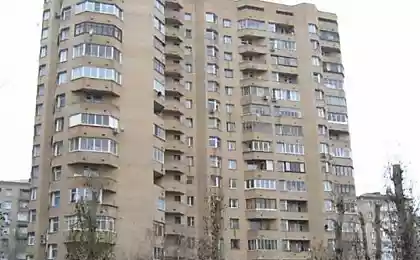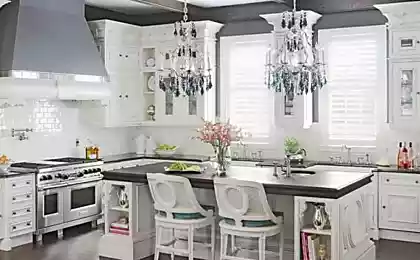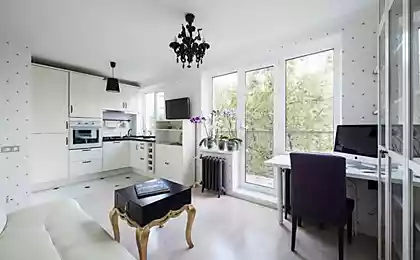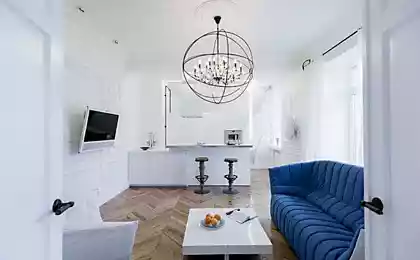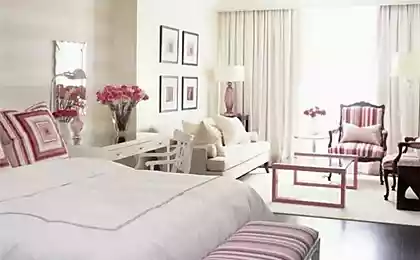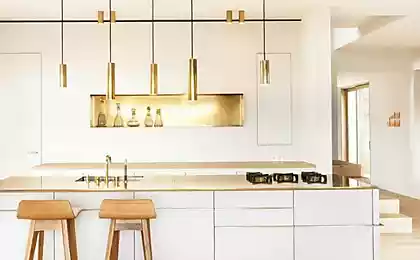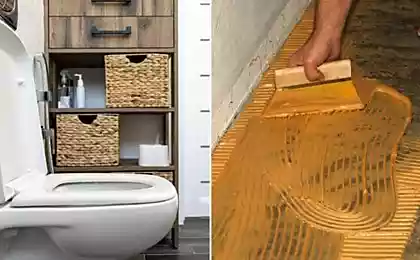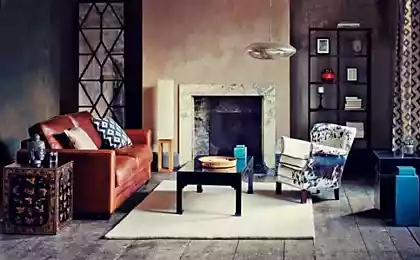618
2-bedroom apartments 3-bedroom: before and after redevelopment
If your apartment consists of two fairly spacious rooms — this is a big fortune, but even better when one of them is to make three functional spaces. Today cover a topic appropriate alterations space two-bedroom apartments.
Suppose you got a promotion, there are more responsibilities and the required personal home office; or perhaps — expected completion in the family, and perhaps quite different, not less significant reason to defeat the function of the rooms differently.
We present three possible alterations to one-bedroom apartments, which have all chances to become a three bedroom.
Elementary — use space loggia or balcony
For example, the space of the apartment are two separate rooms, one of which is combined with kitchen and dining area. Do not recommend, in this case, to build a wall between them, as better kitchen than two separate, but close, and ridiculous premises.
If you destroy the old or to erect new walls you are not willing to offer more thoroughly to organize the space of the loggia, which is combined with the living room. Here you can locate a Desk, shelving and even a mini-sofa, — all that you need in order to feel comfortable at the same time, working in the separated from the main room space.
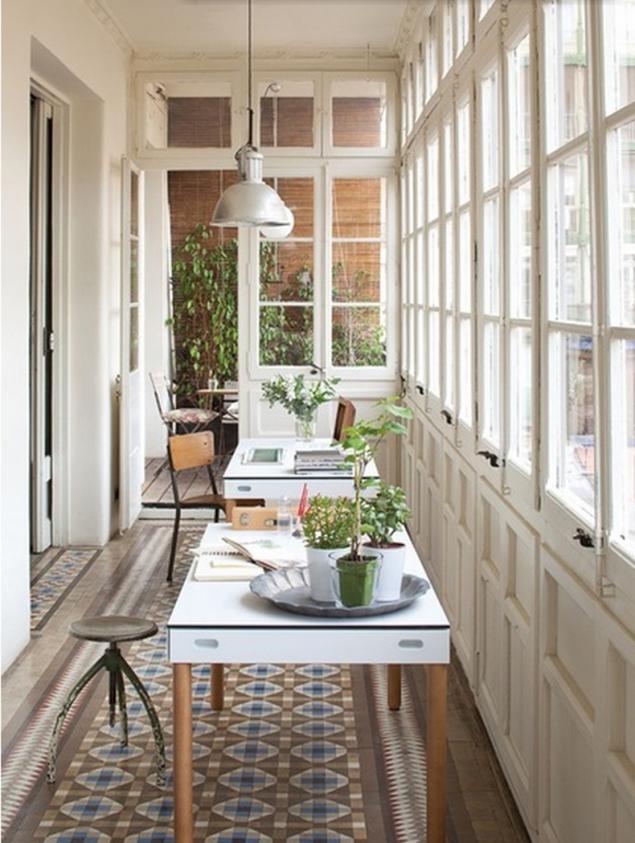
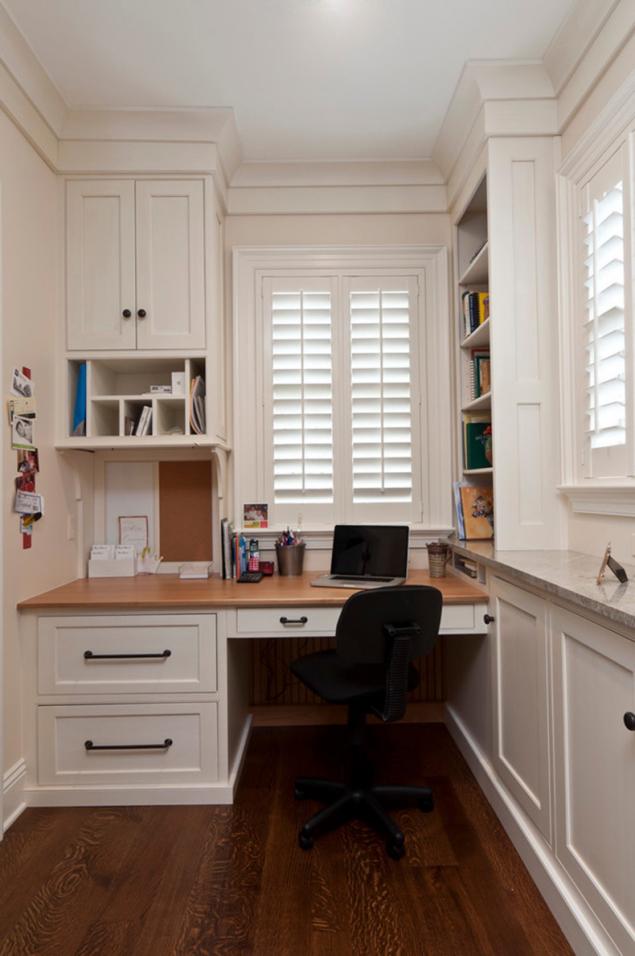
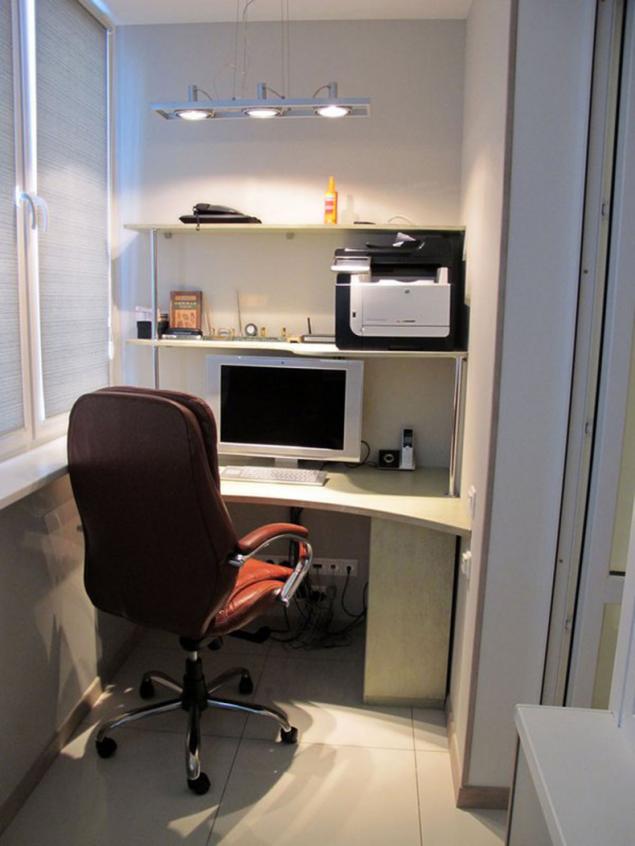
Two in one — a shared bedroom and nursery
On the plan below is the layout of the two bedroom apartment where the entrance hall combined with living room where are the doors leading into the bedroom.
To arrange another room by moving one wall of the bedroom towards the kitchen inconvenient, the latter will be very close, and the number of seats at the table will be reduced.
Very good if in the room besides, there is an exit to the loggia: from the parents ' bedroom can be disassembled doors and Vice versa, is to install them in the nursery to provide heat and sound insulation.Alternatively, the third room (e.g., baby baby) can be done if you build stationary wall in the bedroom, thus dividing its space. Naturally formed rooms are quite small, but everything you need to relax for the parents and the child's development, they will fit.
Tip: in the construction of the wall should be installed double doors to parents can be quick and convenient to go to the baby.
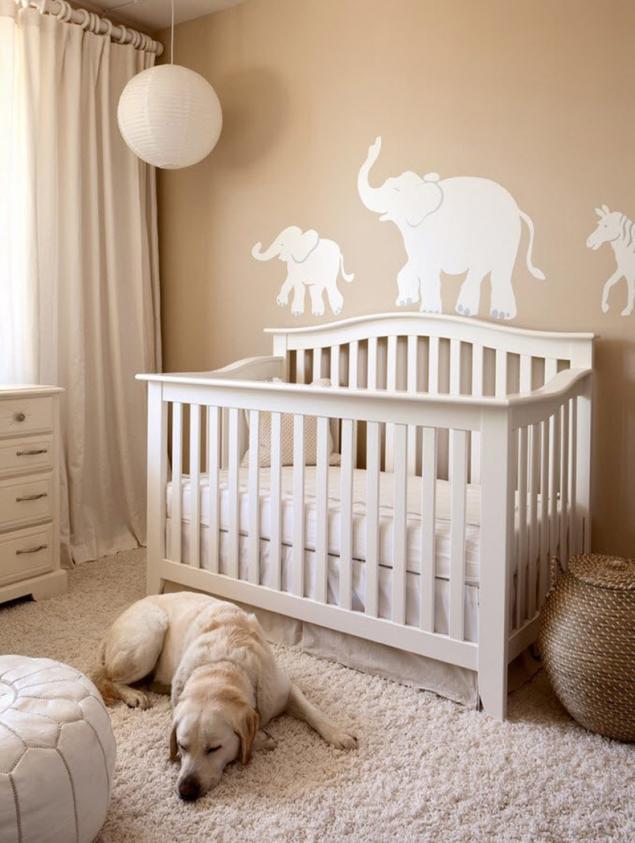
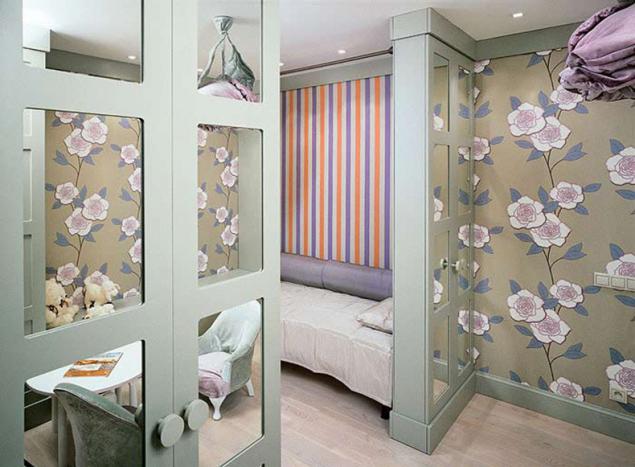
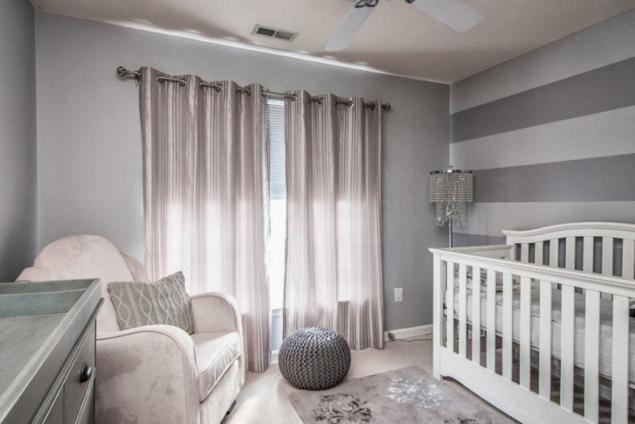
Quiet and light's shared bedroom and study
Another way to make the space of the apartment more functional, so it had a bedroom as an office or dressing room, is the restructuring of the space with two Windows.
So, over the sliding doors can make the space a home office, a comfortable dressing room or a room for music (creativity).If the apartment is two rooms, one of which is longer in the plan, and even with two Windows, is it possible to use a partition with sliding doors. Translucent glass sheet will keep the feeling of volume and light levels both areas in General.
Tip: do Not recommend to build such a wall in the living room, as it is often going to a lot of people, and therefore to work in silence can be quite rare. The bedroom is a more appropriate space for zoning, because it is quiet and peaceful.
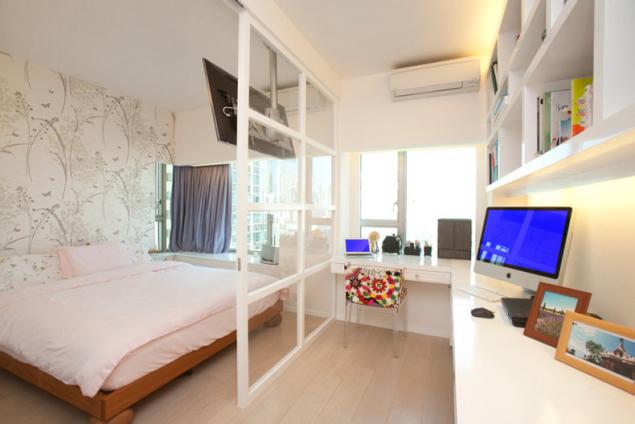
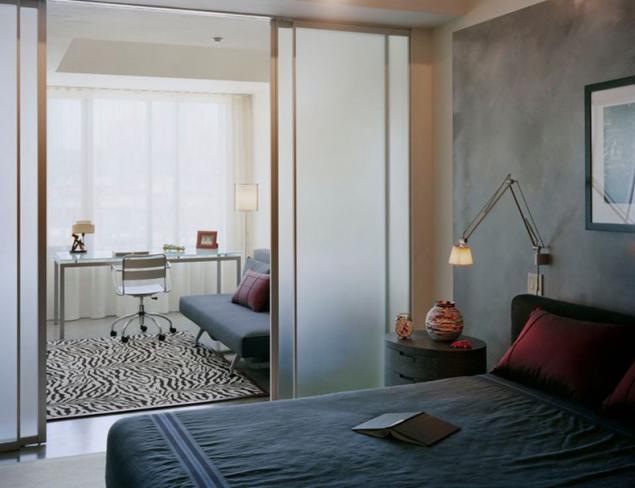
published
P. S. And remember, only by changing their consumption — together we change the world! ©
Join us in Facebook , Vkontakte, Odnoklassniki
Source: homester.com.ua/experts/soveti/iz-dvuh-v-tri/
Suppose you got a promotion, there are more responsibilities and the required personal home office; or perhaps — expected completion in the family, and perhaps quite different, not less significant reason to defeat the function of the rooms differently.
We present three possible alterations to one-bedroom apartments, which have all chances to become a three bedroom.
Elementary — use space loggia or balcony
For example, the space of the apartment are two separate rooms, one of which is combined with kitchen and dining area. Do not recommend, in this case, to build a wall between them, as better kitchen than two separate, but close, and ridiculous premises.
If you destroy the old or to erect new walls you are not willing to offer more thoroughly to organize the space of the loggia, which is combined with the living room. Here you can locate a Desk, shelving and even a mini-sofa, — all that you need in order to feel comfortable at the same time, working in the separated from the main room space.



Two in one — a shared bedroom and nursery
On the plan below is the layout of the two bedroom apartment where the entrance hall combined with living room where are the doors leading into the bedroom.
To arrange another room by moving one wall of the bedroom towards the kitchen inconvenient, the latter will be very close, and the number of seats at the table will be reduced.
Very good if in the room besides, there is an exit to the loggia: from the parents ' bedroom can be disassembled doors and Vice versa, is to install them in the nursery to provide heat and sound insulation.Alternatively, the third room (e.g., baby baby) can be done if you build stationary wall in the bedroom, thus dividing its space. Naturally formed rooms are quite small, but everything you need to relax for the parents and the child's development, they will fit.
Tip: in the construction of the wall should be installed double doors to parents can be quick and convenient to go to the baby.



Quiet and light's shared bedroom and study
Another way to make the space of the apartment more functional, so it had a bedroom as an office or dressing room, is the restructuring of the space with two Windows.
So, over the sliding doors can make the space a home office, a comfortable dressing room or a room for music (creativity).If the apartment is two rooms, one of which is longer in the plan, and even with two Windows, is it possible to use a partition with sliding doors. Translucent glass sheet will keep the feeling of volume and light levels both areas in General.
Tip: do Not recommend to build such a wall in the living room, as it is often going to a lot of people, and therefore to work in silence can be quite rare. The bedroom is a more appropriate space for zoning, because it is quiet and peaceful.


published
P. S. And remember, only by changing their consumption — together we change the world! ©
Join us in Facebook , Vkontakte, Odnoklassniki
Source: homester.com.ua/experts/soveti/iz-dvuh-v-tri/



