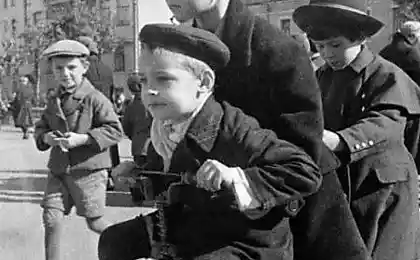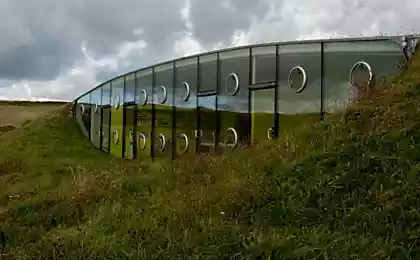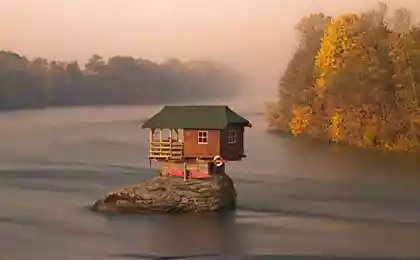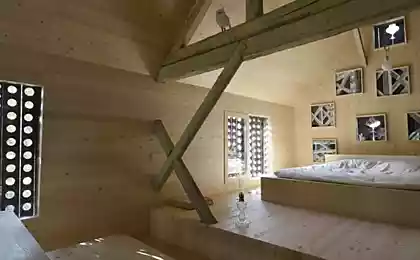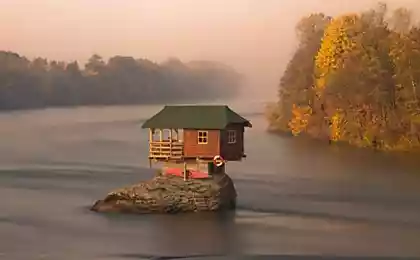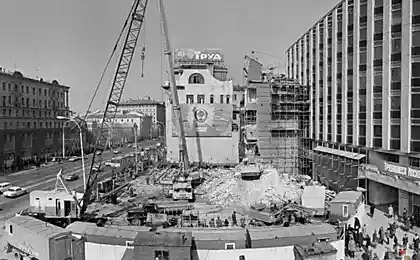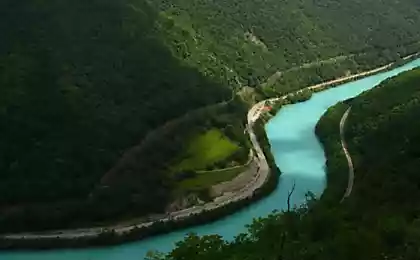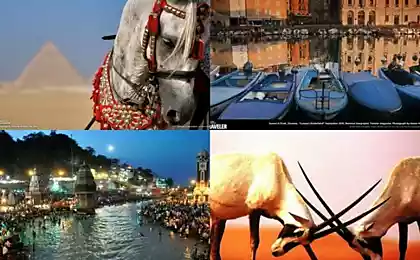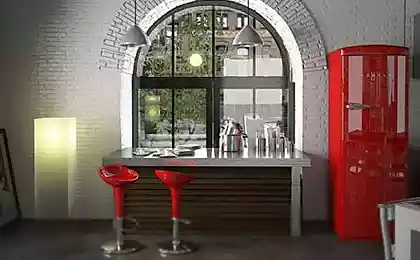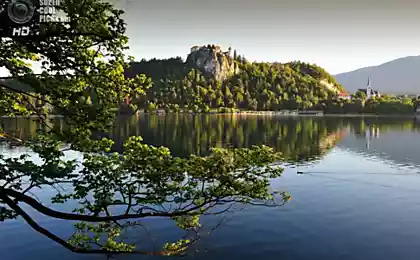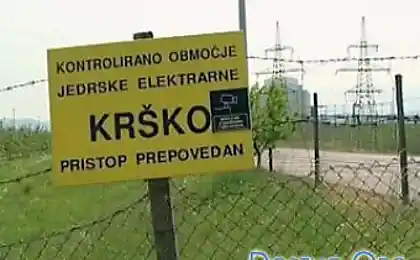482
Family house in Slovenia
SoNo arhitekti firm Architects presented the project of a family house in Slovenia. Modern building, bathed in natural light, is made of building blocks consisting of wood. The basis of the design consists of three volumes, which are placed in a triangular composition, partially overlapping each other.
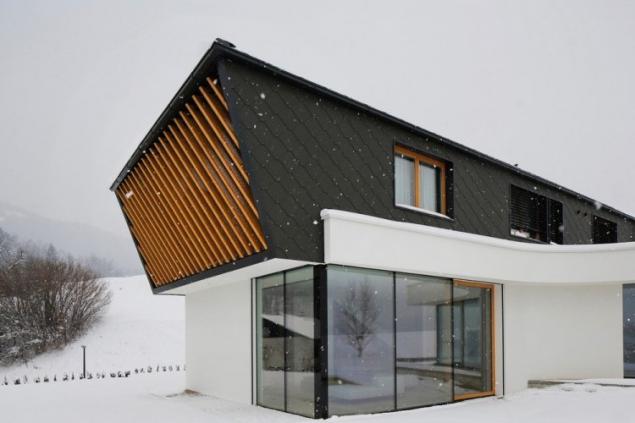
The dynamic shape of the ground floor is covered with a flat roof, while the second level is finished gable, repeating the construction of the local architecture. The interior of the house creates a pleasant intimate atmosphere. Dining room full of light thanks to the abundance of panoramic windows. The staircase leads to the upper sleeping area, where there is the master bedroom with its own dressing room and bathroom, and a small bathroom with the children. The facade of the first floor is a single white surface, complete with large windows. By creating contrast, a simple form of the upper floor is executed in a bold combination of dark shades and textures of natural larch. In this project, the residence of the wood is the main structural element of the building, as well as complements the decor of the facade, windows and furnishings.
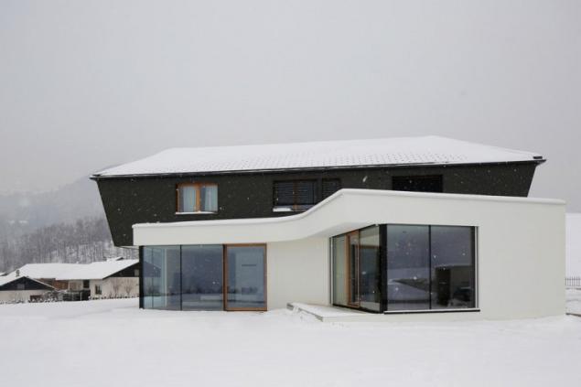
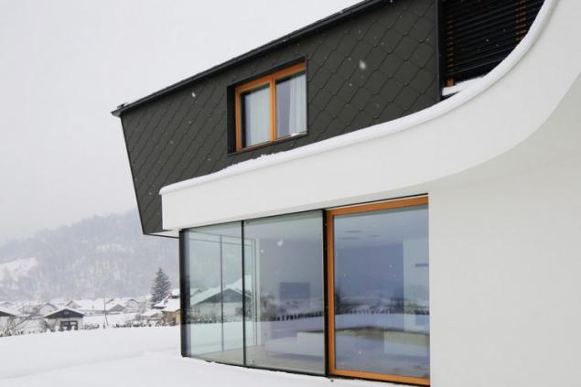
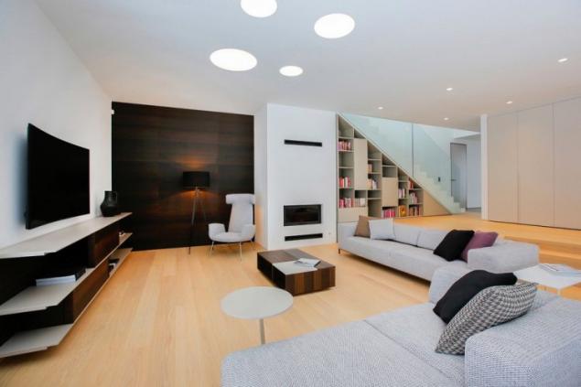
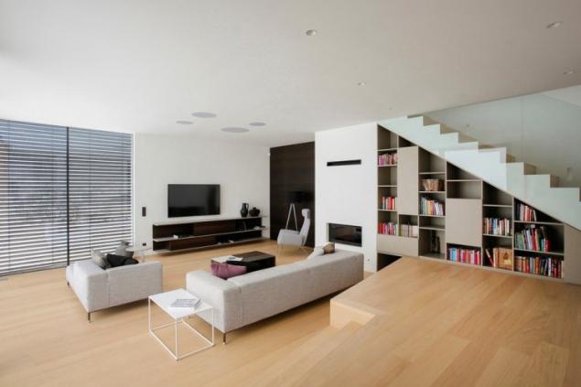
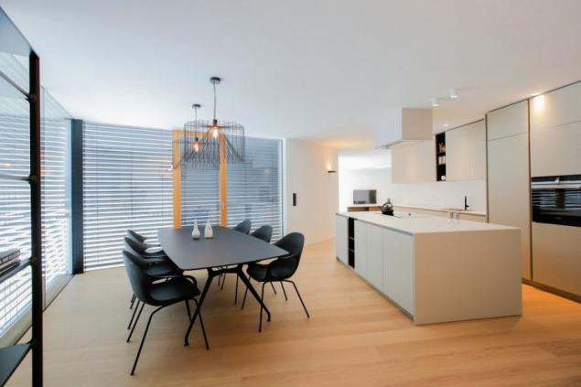
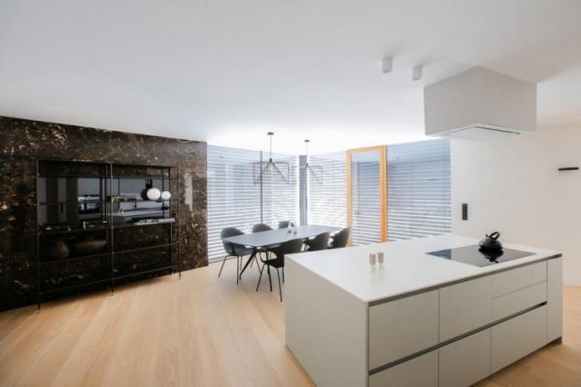
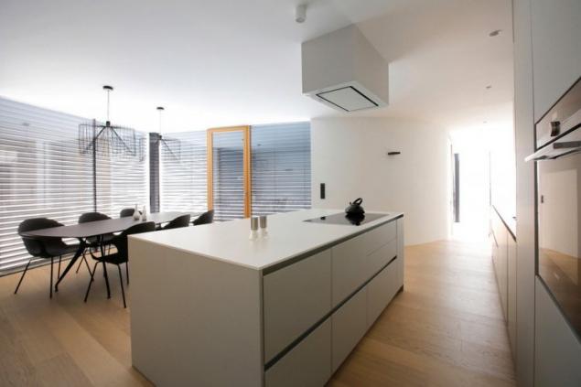
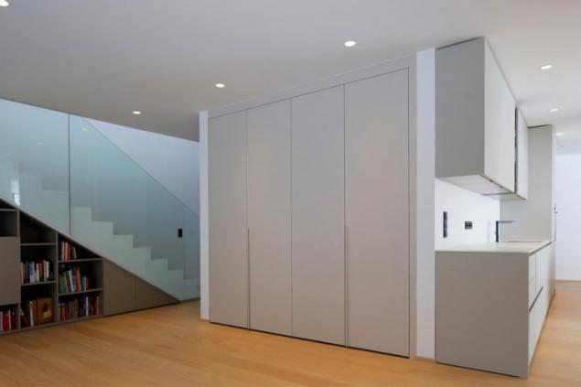
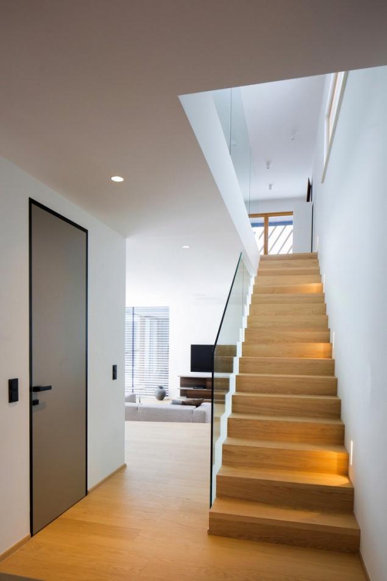
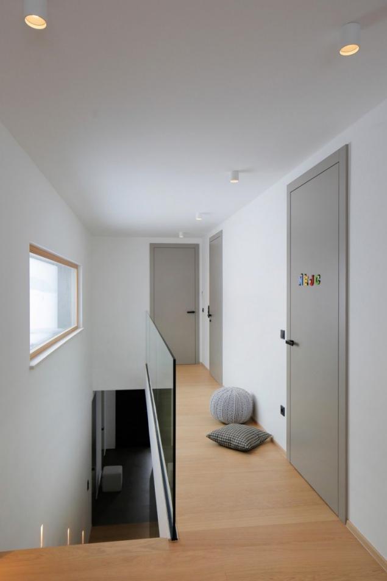
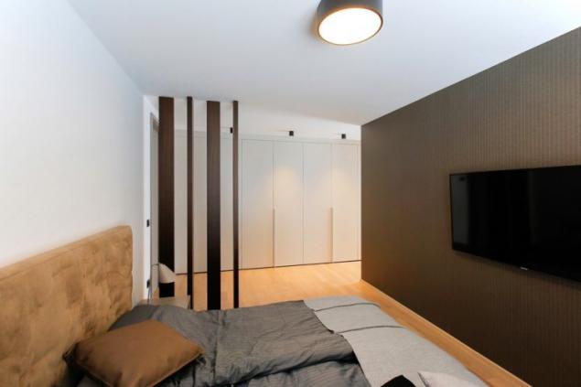
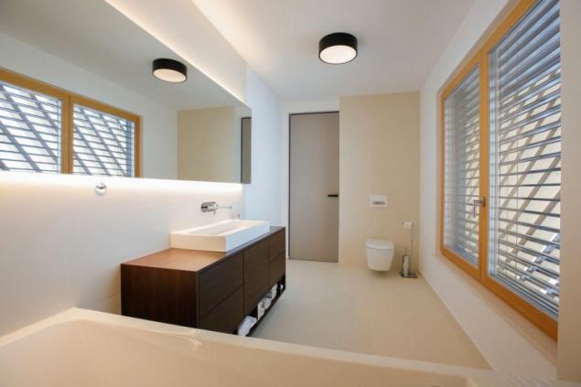
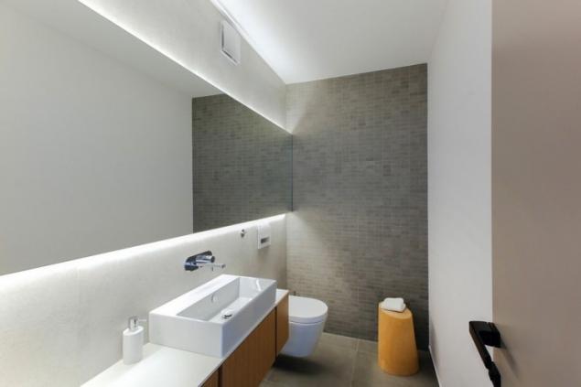
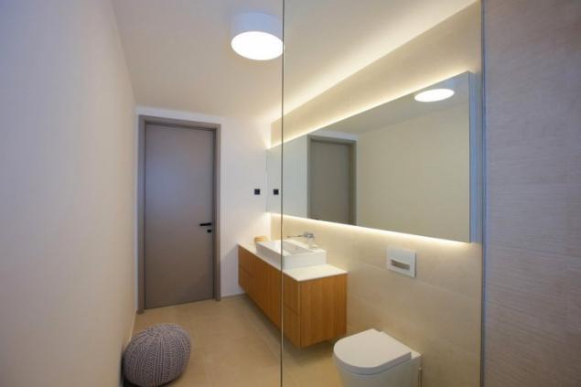
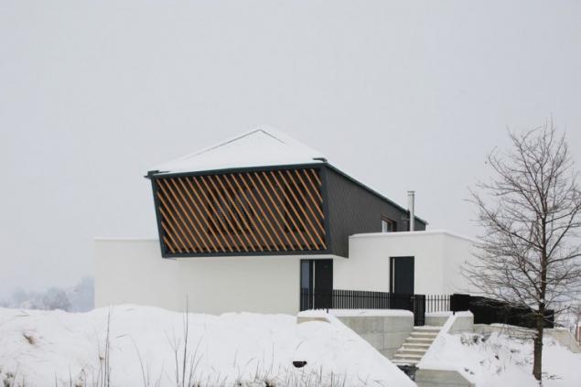
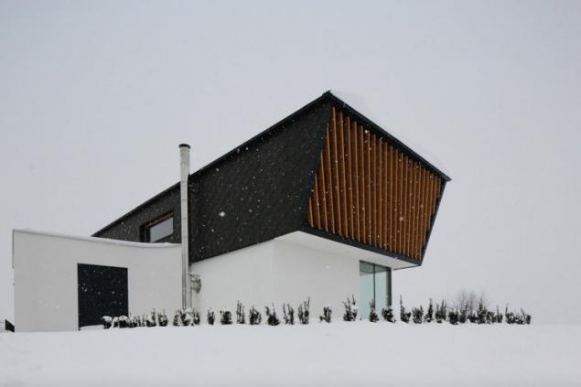

The dynamic shape of the ground floor is covered with a flat roof, while the second level is finished gable, repeating the construction of the local architecture. The interior of the house creates a pleasant intimate atmosphere. Dining room full of light thanks to the abundance of panoramic windows. The staircase leads to the upper sleeping area, where there is the master bedroom with its own dressing room and bathroom, and a small bathroom with the children. The facade of the first floor is a single white surface, complete with large windows. By creating contrast, a simple form of the upper floor is executed in a bold combination of dark shades and textures of natural larch. In this project, the residence of the wood is the main structural element of the building, as well as complements the decor of the facade, windows and furnishings.






















