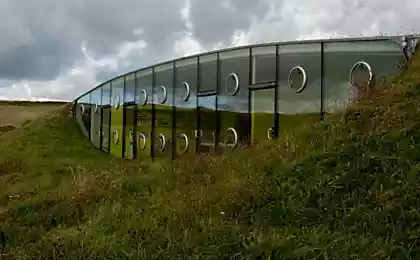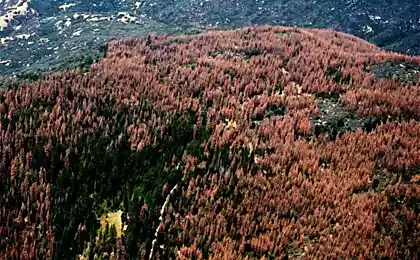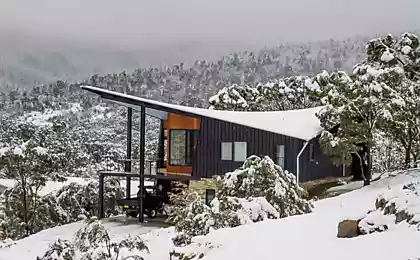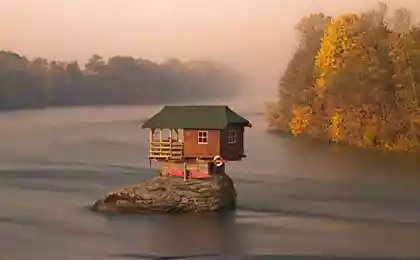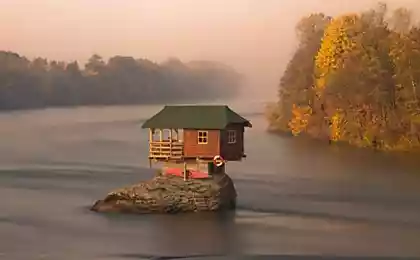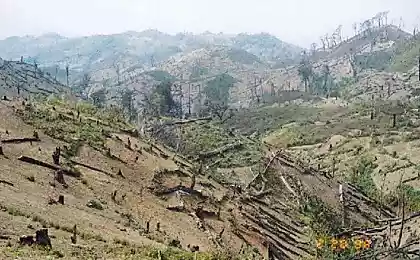747
The Glass House in the woods
Shokan House, located in the woods in upstate New York, USA, was designed by Jay Bargmann. The house is located at the reservoir and provided spectacular views of the surrounding landscape. Entrance to the house is accessible from the east or the west side through the doors, installed in a concrete foundation, which includes an entrance hall, bedroom and garage. Entrance hall with fireplace is framed in steel, a living room with views of the reservoir through the trees, the mountains and gave the surrounding forest. A staircase leads to the dining room and a kitchen with a sublime view of the mountains, extending east and west. Immediately there are two bedrooms and a library.
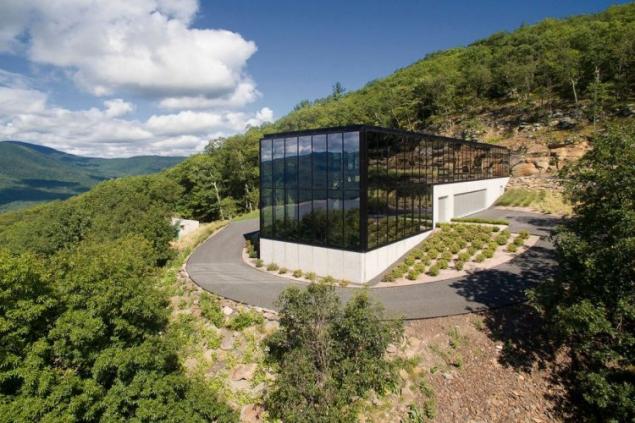
The house borders the cliff, stone terrace and herb garden on the west and on the east bench in the shade of trees. Reinforced concrete foundation is holding the glass structure supported by wooden beams. Cabinets and walnut divide the interior space. Each part of the residence - a distinctive feature of the house and is essential for the project. Design of houses turned out quite clear and concise.
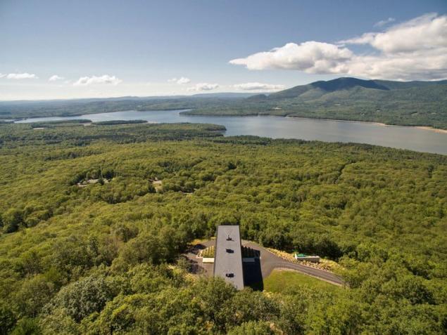
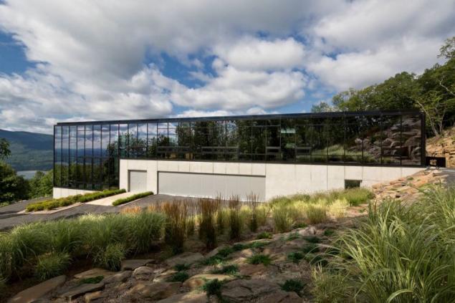
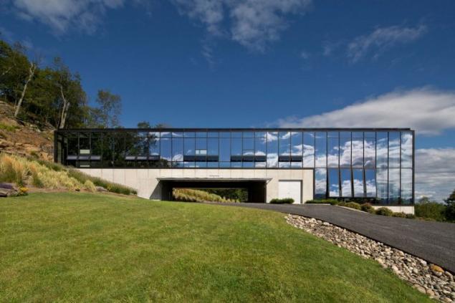
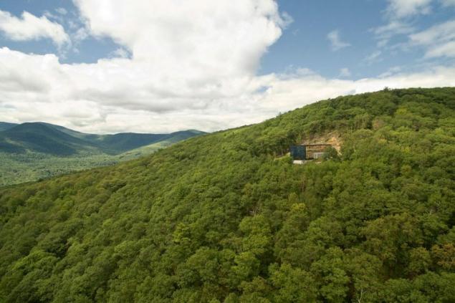
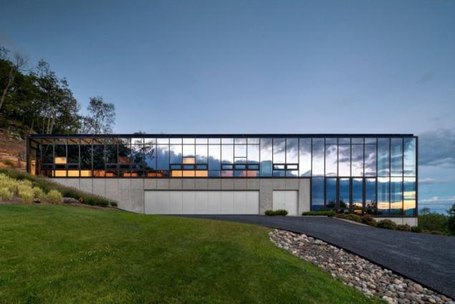
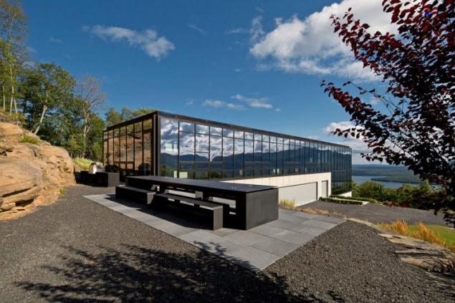
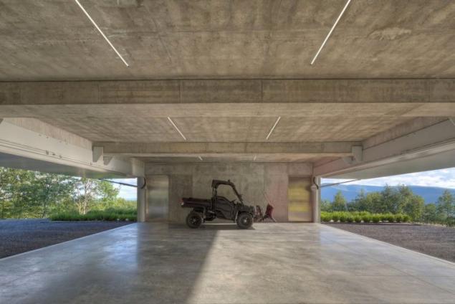
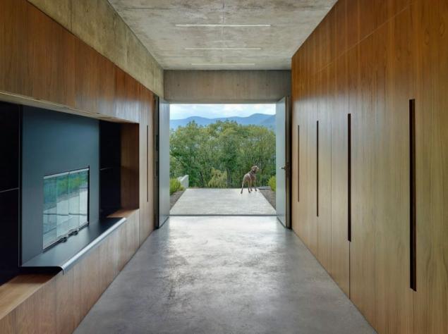
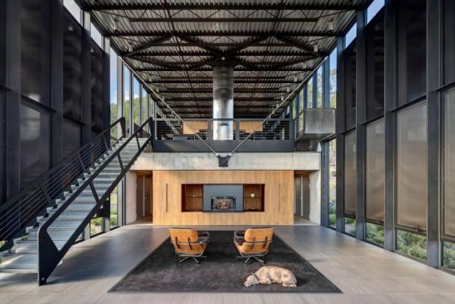
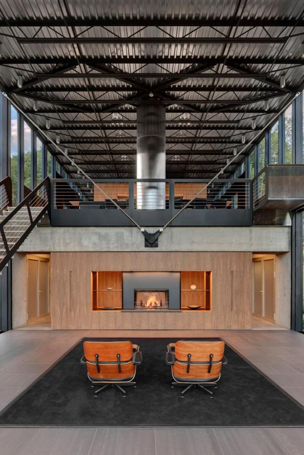
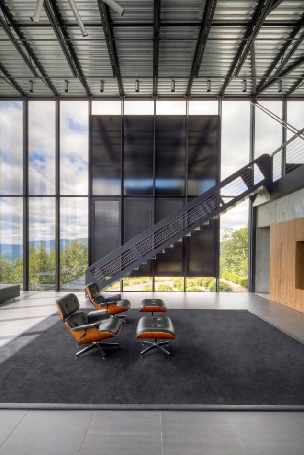
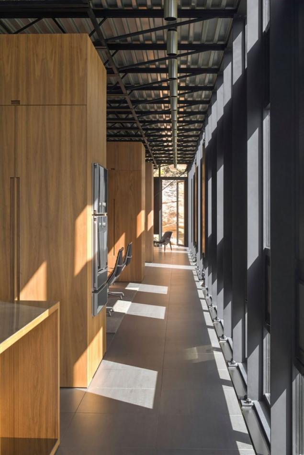
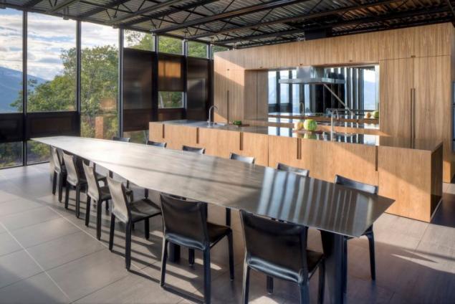
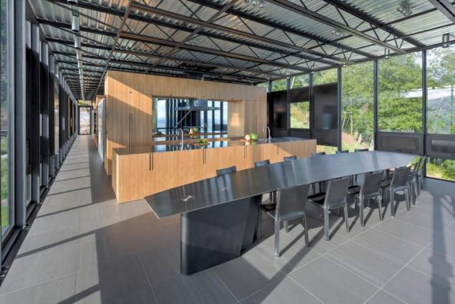
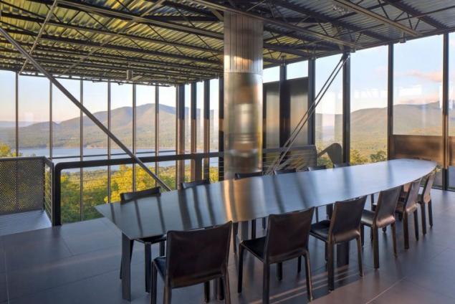
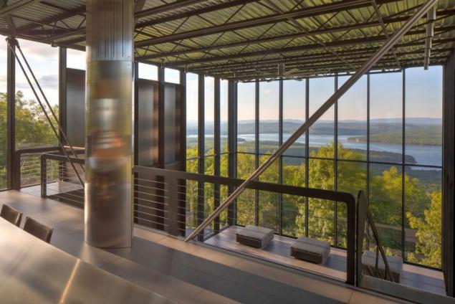
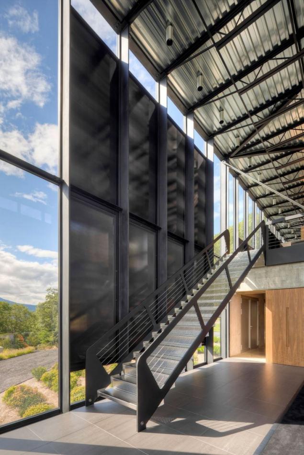
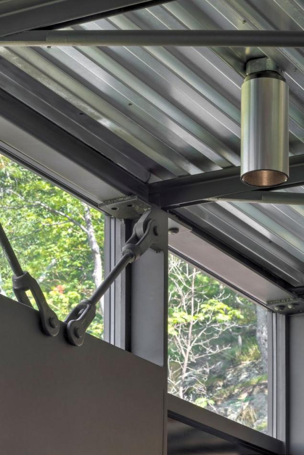
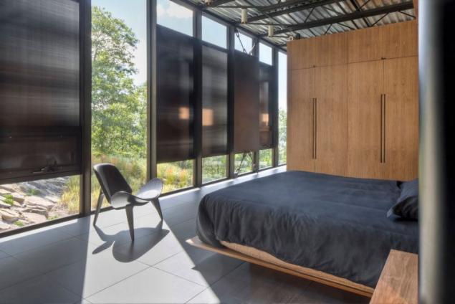
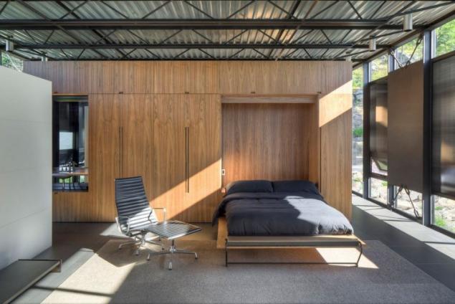
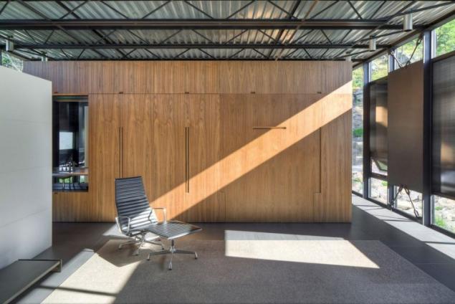
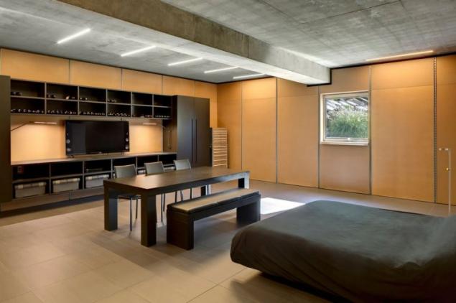
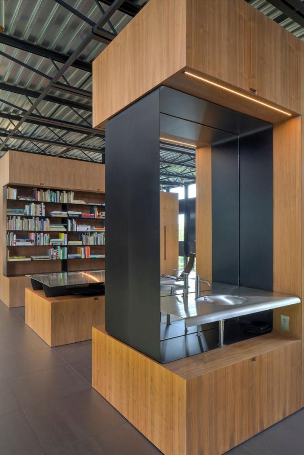
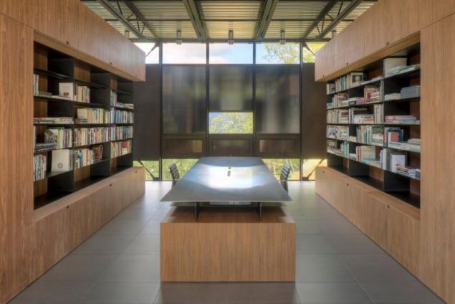
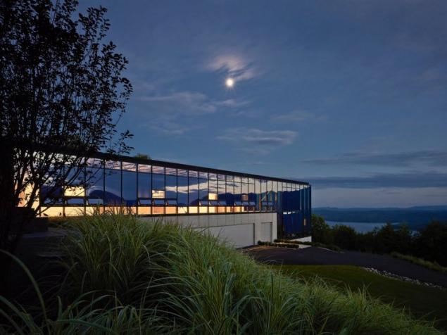

The house borders the cliff, stone terrace and herb garden on the west and on the east bench in the shade of trees. Reinforced concrete foundation is holding the glass structure supported by wooden beams. Cabinets and walnut divide the interior space. Each part of the residence - a distinctive feature of the house and is essential for the project. Design of houses turned out quite clear and concise.


























