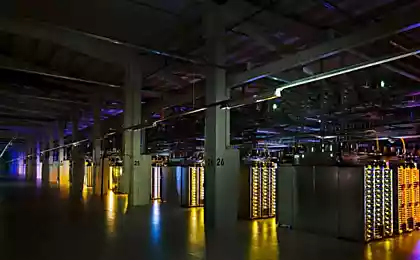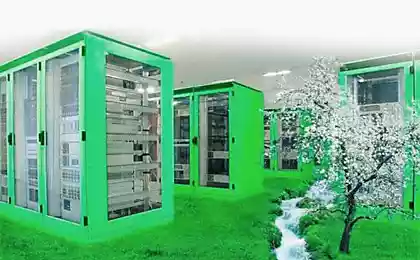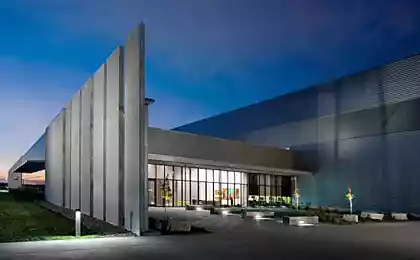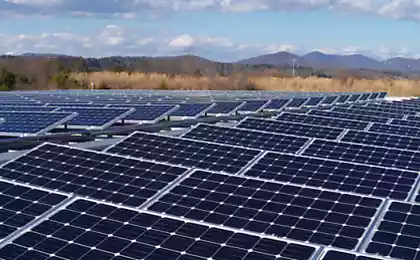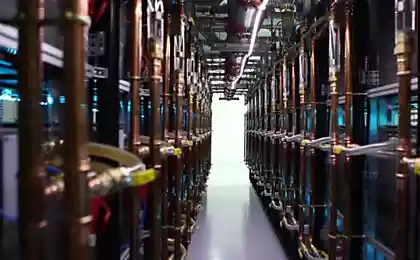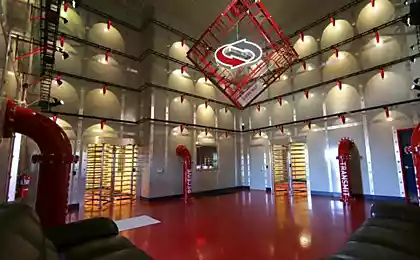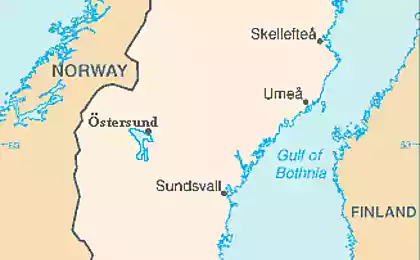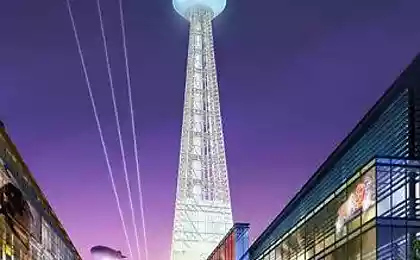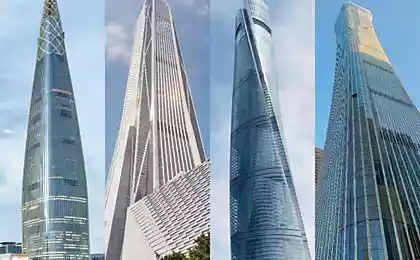580
Skyscraper with data center Data Tower
A key feature of each data center is the material from which it is built. This material can be used to design of metal and concrete or metal modular units, within which is located the data center equipment. Most of them look like ordinary warehouses, but some - just a work of art. The chief architect of the project is the most likely as an artist turns his creative idea into reality rapturing.
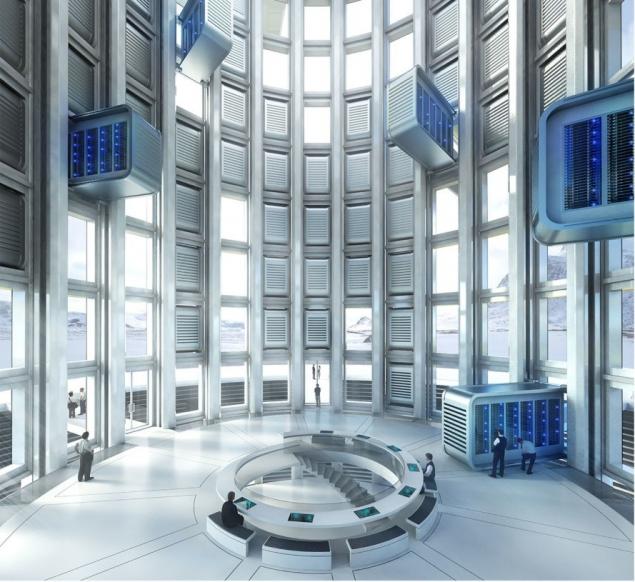
Data Tower project - a data center, which is in the form of a skyscraper and is considered energy efficient.
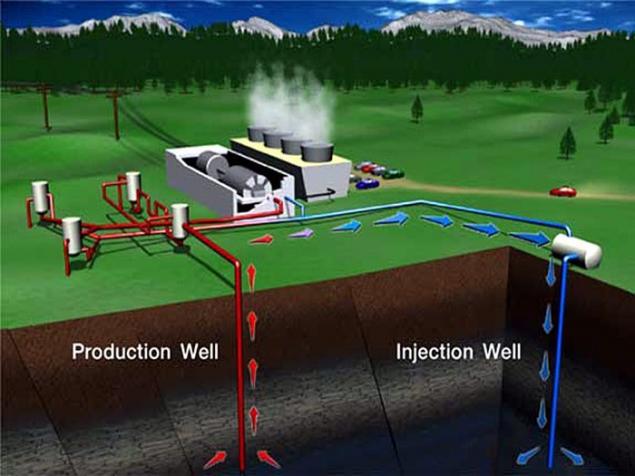
Italian architects Marco and Valeria Mercury Merletto placed before an important task, determined to build a data center in the form of a skyscraper. The project was presented at the annual competition in which they finished third. The project proposes elimination of environmentally sustainable data center - a skyscraper located in Iceland. This country has become famous geothermal renewable energy sources. Excellent opportunity for free cooling - cooling system. The main idea is to efficiently use all available resources - namely, the vertical design of DC using natural circulation of cold air flows through the data center. complete washing of infrastructure is also offered by geothermal energy in Iceland. These sources is not the first year working for the benefit of mankind.
Specification Data Tawer
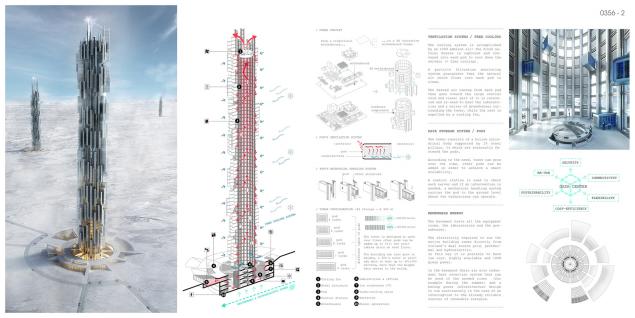
Designers have designed the data center into a cylindrical shape, it resembles a chimney (cold air is used only as a smoke coming from the DC). In the middle of the cylindrical data center located servers, motherboards have the shape of a cylinder and a standard layout that promotes efficient cooling. It is also planned to use all the excess heat energy recovery and use in greenhouses to direct it, which are located at the base of the data center. In order to implement the project in question, it is planned to use the 24 independent colonies, forming exoskeleton building. Server equipment will be placed in the middle of modular units that will accommodate from 4 to 8 standard server racks. Modular units make mobile that will make it possible to quickly upgrade and make operative repair. This building will reach a height of 300 m, which corresponds to 65 floors, and the ability to accommodate up to 400 tis. servers. Engineers did not carry out any technical calculations to find out what will be the PUE ratio. But considering the placement of equipment, the use of free cooling and heat recovery functions, as well as free electricity from geothermal sources egnergii in Iceland - this will give the opportunity to bring the PUE value to the long-awaited "1". And thus a new data center to become more energy efficient and ecological.
The project is reminiscent of a plan to build an automated vertical garages. A cooling system is used in a workstation Apple Mac Pro new sample.
Source: geektimes.ru/company/ua-hosting/blog/275374/

Data Tower project - a data center, which is in the form of a skyscraper and is considered energy efficient.

Italian architects Marco and Valeria Mercury Merletto placed before an important task, determined to build a data center in the form of a skyscraper. The project was presented at the annual competition in which they finished third. The project proposes elimination of environmentally sustainable data center - a skyscraper located in Iceland. This country has become famous geothermal renewable energy sources. Excellent opportunity for free cooling - cooling system. The main idea is to efficiently use all available resources - namely, the vertical design of DC using natural circulation of cold air flows through the data center. complete washing of infrastructure is also offered by geothermal energy in Iceland. These sources is not the first year working for the benefit of mankind.
Specification Data Tawer

Designers have designed the data center into a cylindrical shape, it resembles a chimney (cold air is used only as a smoke coming from the DC). In the middle of the cylindrical data center located servers, motherboards have the shape of a cylinder and a standard layout that promotes efficient cooling. It is also planned to use all the excess heat energy recovery and use in greenhouses to direct it, which are located at the base of the data center. In order to implement the project in question, it is planned to use the 24 independent colonies, forming exoskeleton building. Server equipment will be placed in the middle of modular units that will accommodate from 4 to 8 standard server racks. Modular units make mobile that will make it possible to quickly upgrade and make operative repair. This building will reach a height of 300 m, which corresponds to 65 floors, and the ability to accommodate up to 400 tis. servers. Engineers did not carry out any technical calculations to find out what will be the PUE ratio. But considering the placement of equipment, the use of free cooling and heat recovery functions, as well as free electricity from geothermal sources egnergii in Iceland - this will give the opportunity to bring the PUE value to the long-awaited "1". And thus a new data center to become more energy efficient and ecological.
The project is reminiscent of a plan to build an automated vertical garages. A cooling system is used in a workstation Apple Mac Pro new sample.
Source: geektimes.ru/company/ua-hosting/blog/275374/
