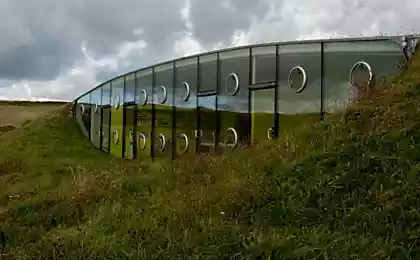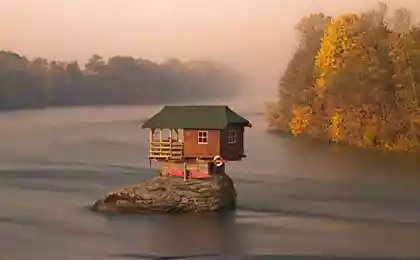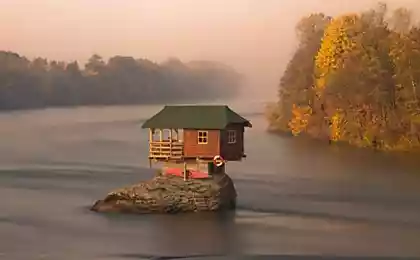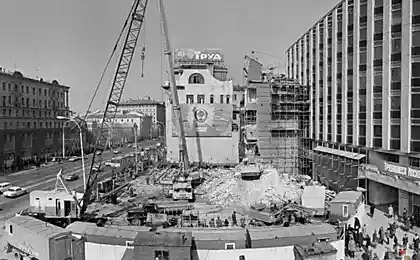642
House amphibious, which are not afraid of any flood
During seasonal flooding many houses that are near water, subjected to flooding. The solution to this problem was offered British architects, designed the home-amphibian. This design is able to withstand the flood, just rising with the water level.

Last year, the architectural firm Baca Architects finished work on the construction of the amphibious house Amphibious house, located on an island in Buckinghamshire (UK). Under normal conditions, the house, as well as other residential buildings, stands on the foundation. However, when the flooding starts, the structure rises with the water.
The construction is designed so that during construction of flood may rise with the water level 2 to 5 meters. Four steel racks do not allow the house to shift to the side during the flood.
In addition to the specific functions of the project at home it is not much different from other similar conventional buildings: gable roof, large windows. Amphibious house area is 66, 4 square meters. The house has a living room, dining room, kitchen, two bedrooms.
Multi-level terrace in front of the house is designed so that the owners know in advance about the changes of the water level in the River Thames.
Construction of amphibious homes will cost customers about a quarter more than the cost of traditional dwellings. Water supply and sewerage are also designed specifically to work in substandard conditions.
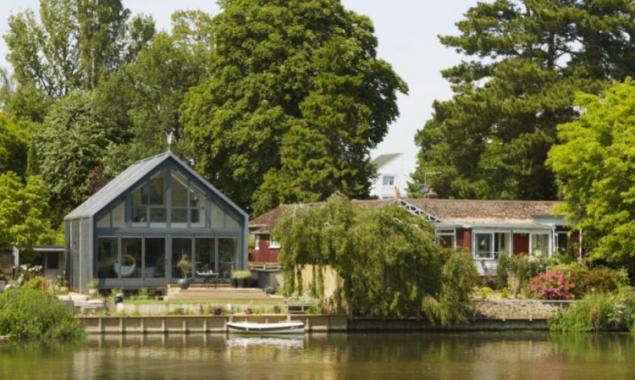
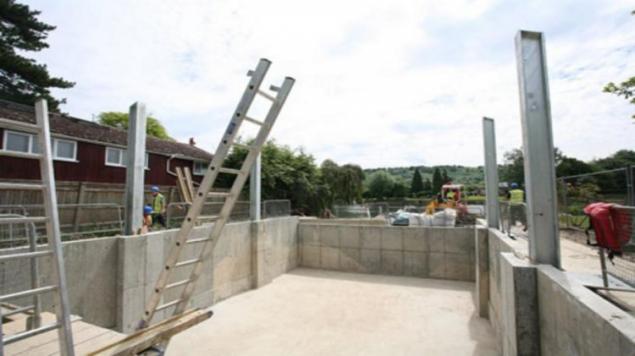
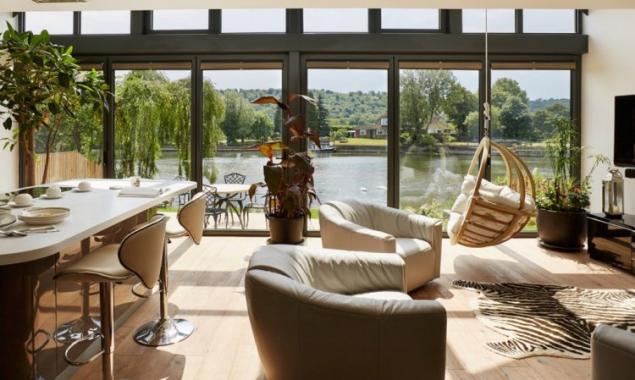
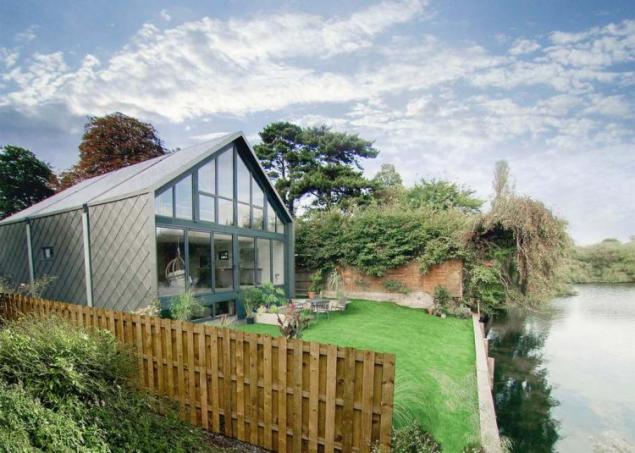
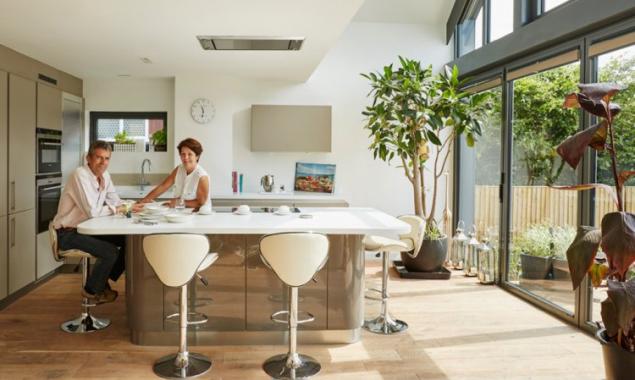
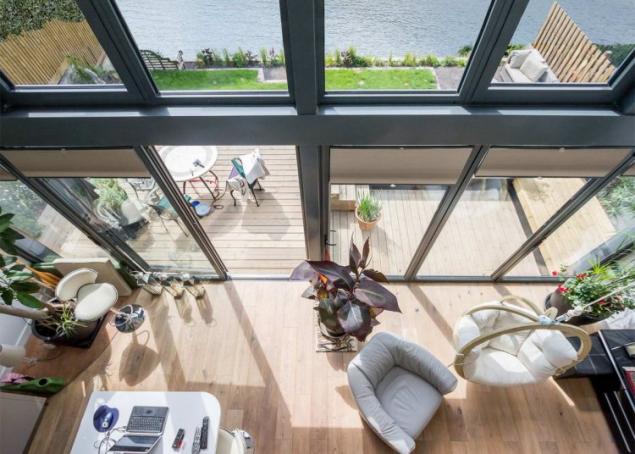

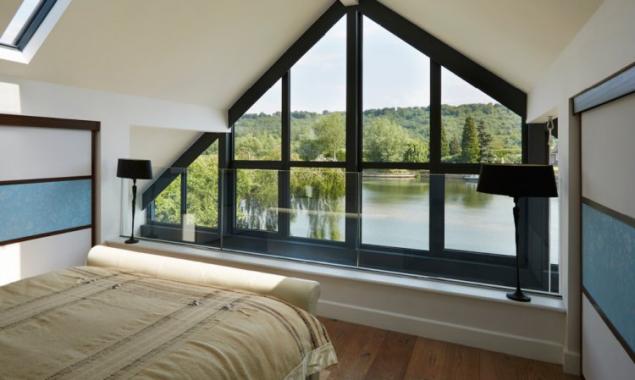
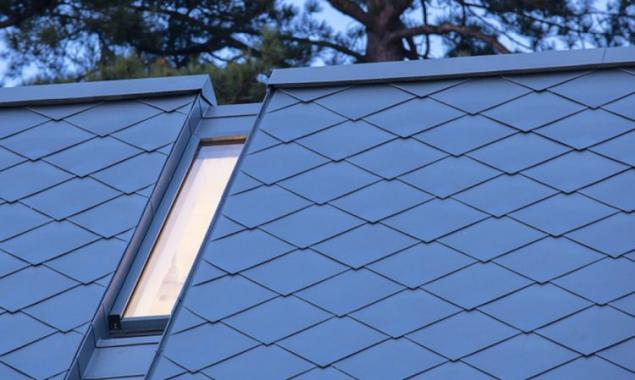
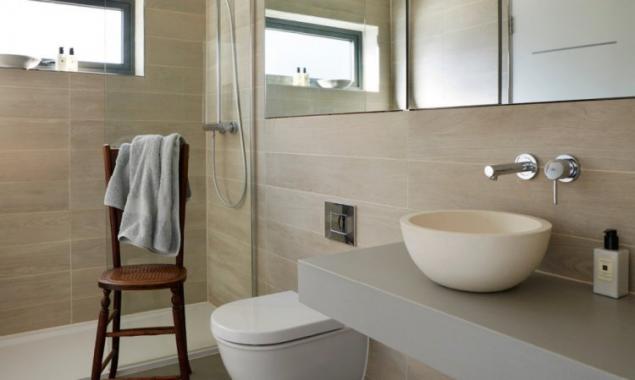
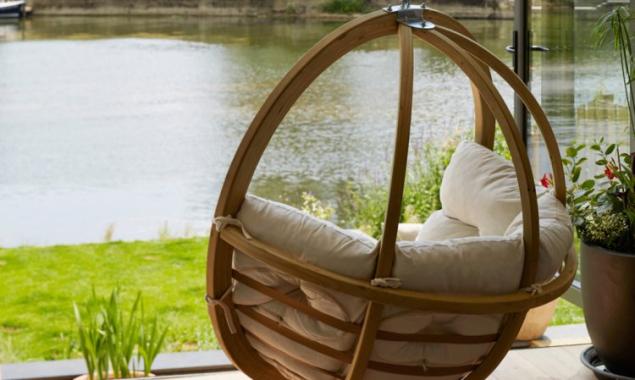
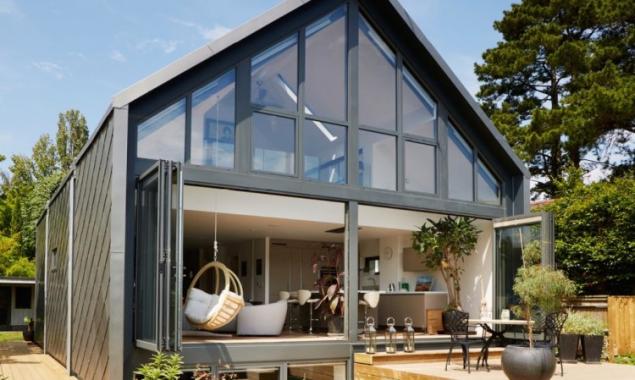

Last year, the architectural firm Baca Architects finished work on the construction of the amphibious house Amphibious house, located on an island in Buckinghamshire (UK). Under normal conditions, the house, as well as other residential buildings, stands on the foundation. However, when the flooding starts, the structure rises with the water.
The construction is designed so that during construction of flood may rise with the water level 2 to 5 meters. Four steel racks do not allow the house to shift to the side during the flood.
In addition to the specific functions of the project at home it is not much different from other similar conventional buildings: gable roof, large windows. Amphibious house area is 66, 4 square meters. The house has a living room, dining room, kitchen, two bedrooms.
Multi-level terrace in front of the house is designed so that the owners know in advance about the changes of the water level in the River Thames.
Construction of amphibious homes will cost customers about a quarter more than the cost of traditional dwellings. Water supply and sewerage are also designed specifically to work in substandard conditions.




















