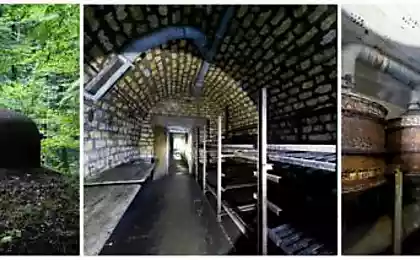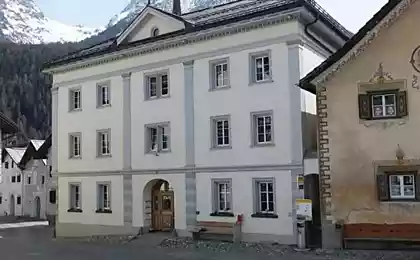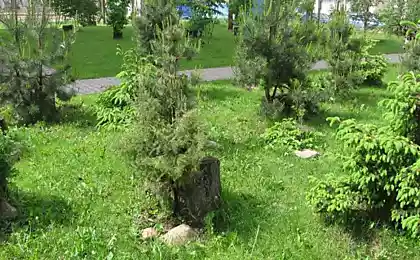1411
Concrete hut in the woods of Switzerland
At first glance, this is a classic log cabin. However, on closer inspection it becomes clear that instead of wood it is based on monolithic concrete walls. Thus, using the typical "urban" building material for huts, architects managed to successfully "fit" it into the natural landscape.
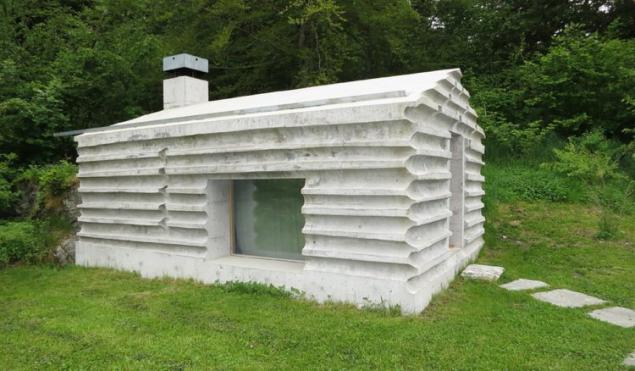
German architectural studio Nickisch Sano Walder Architekten recreated traditional wooden alpine hut to rest Concrete Cabin near the Grisons (Graubünden, Switzerland). However, instead of logs designers used concrete, reminiscent of the shape of the framework. This unusual reception added structure peculiar individuality.
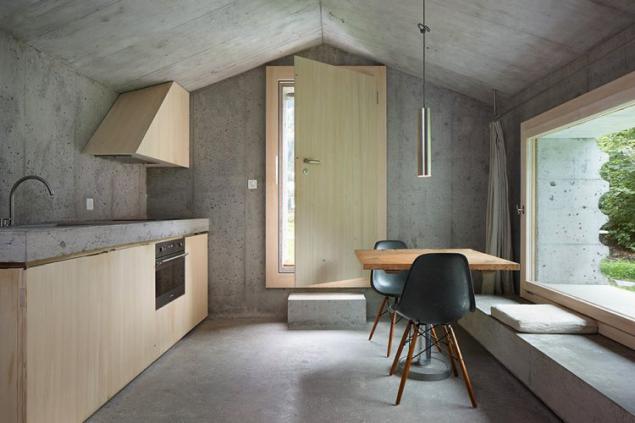
Building area of 40 square meters divided into two tiers. At ground level is a living room and dining area, and under it there is a bedroom and bathroom. In a small extension to the rear of the house equipped with a storage room, toilet and stairs.
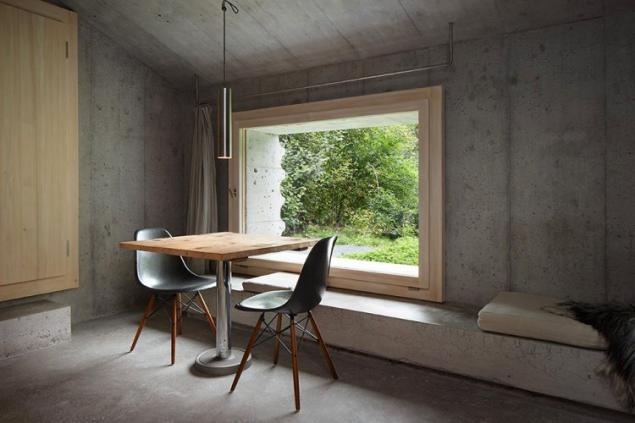
At each level is set just one window. Architects are sure to create the appropriate atmosphere in the forest does not need a lot of light. A fireplace glow at dusk create a sense of being in a cave.
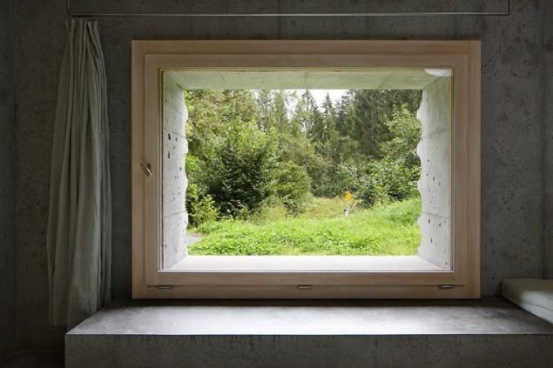
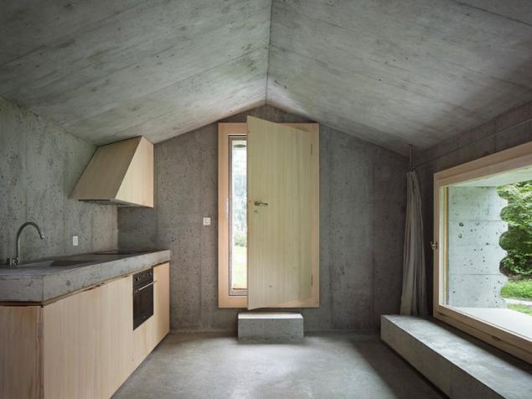
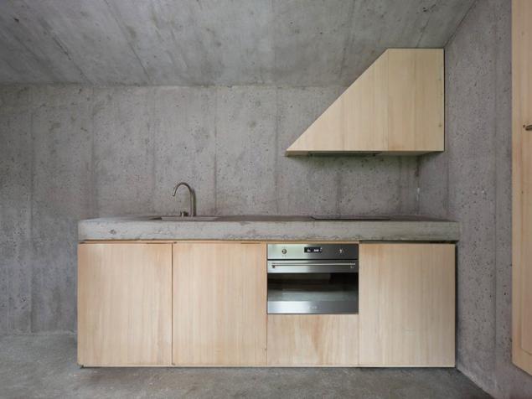
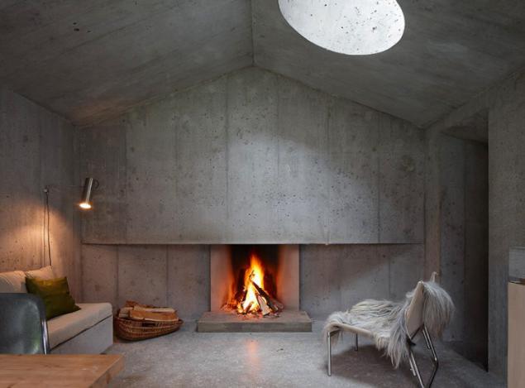
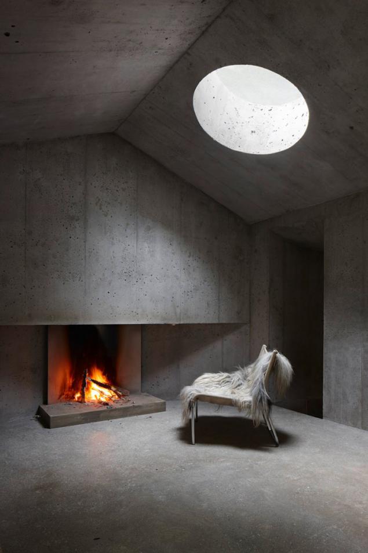
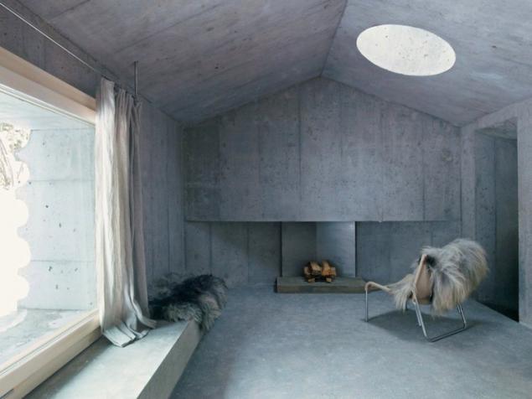
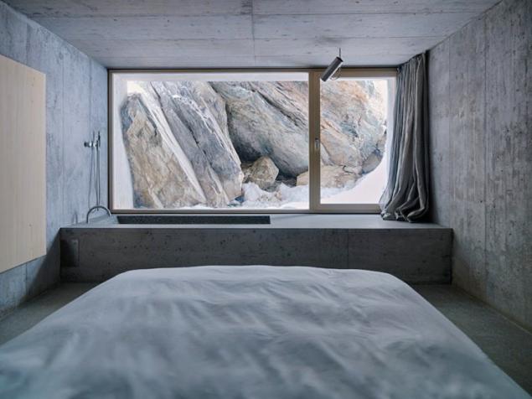
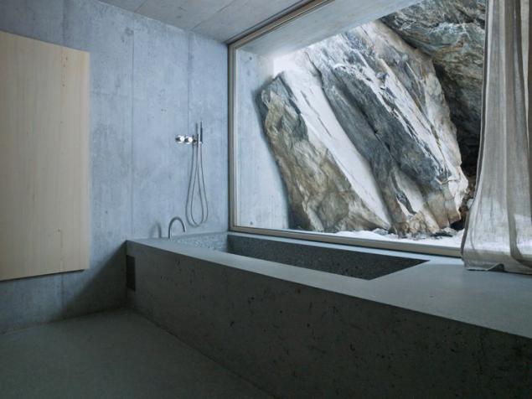
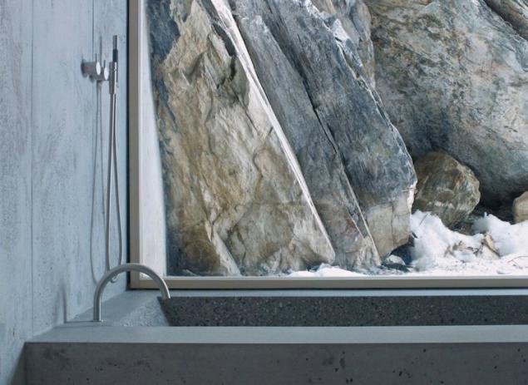
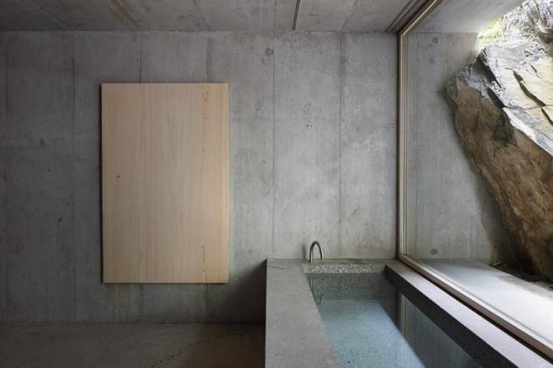
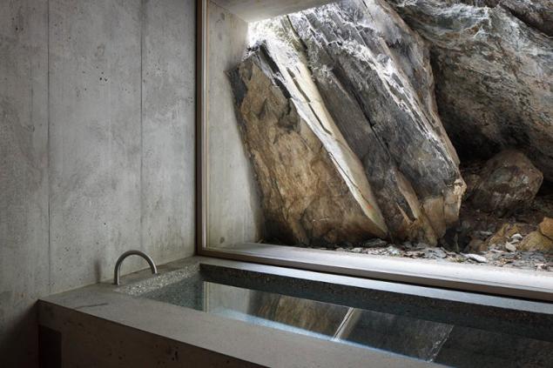
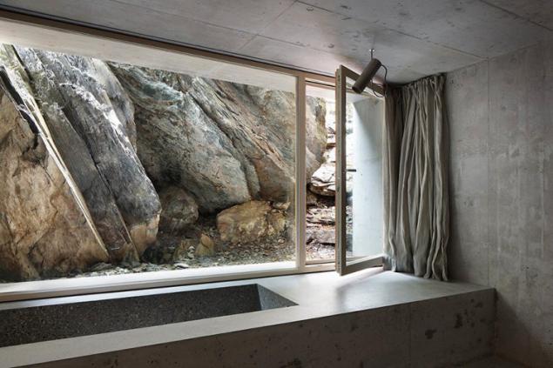
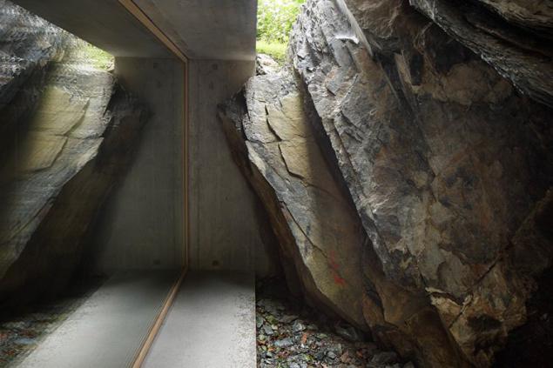
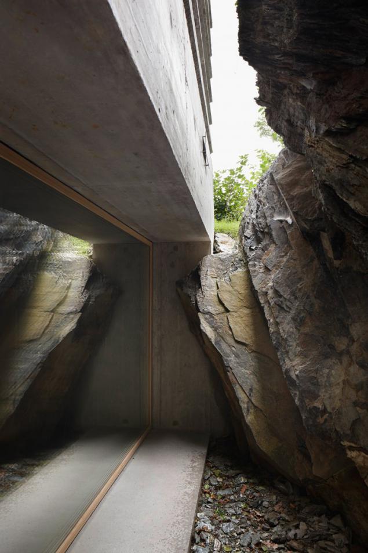
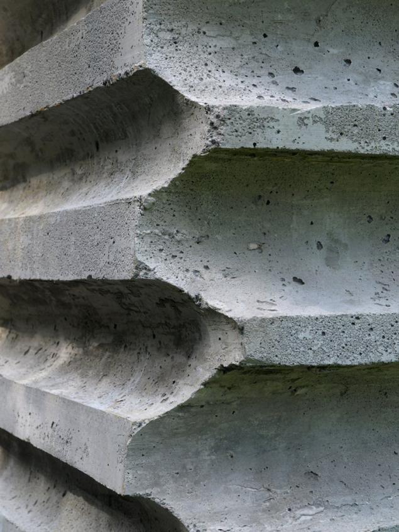
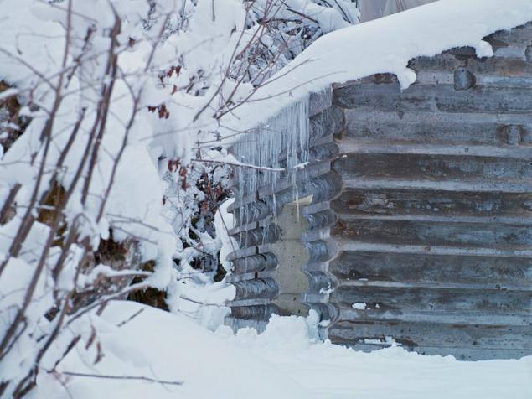
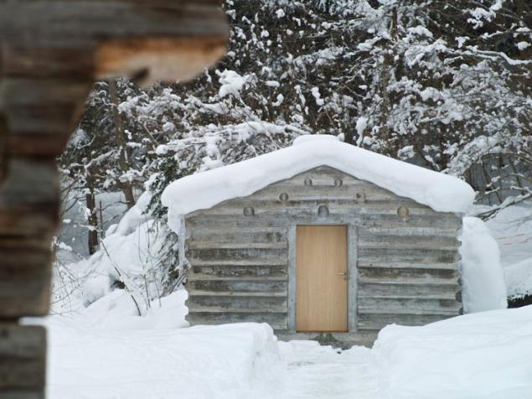

German architectural studio Nickisch Sano Walder Architekten recreated traditional wooden alpine hut to rest Concrete Cabin near the Grisons (Graubünden, Switzerland). However, instead of logs designers used concrete, reminiscent of the shape of the framework. This unusual reception added structure peculiar individuality.

Building area of 40 square meters divided into two tiers. At ground level is a living room and dining area, and under it there is a bedroom and bathroom. In a small extension to the rear of the house equipped with a storage room, toilet and stairs.

At each level is set just one window. Architects are sure to create the appropriate atmosphere in the forest does not need a lot of light. A fireplace glow at dusk create a sense of being in a cave.





























