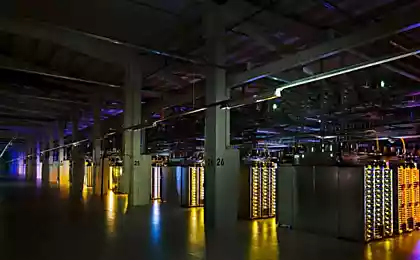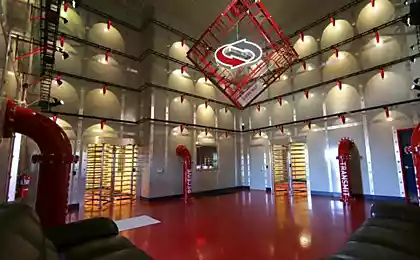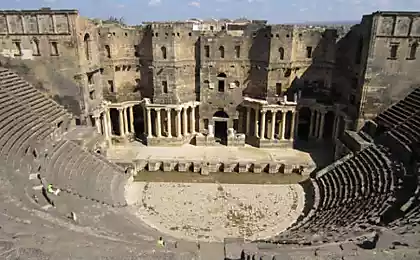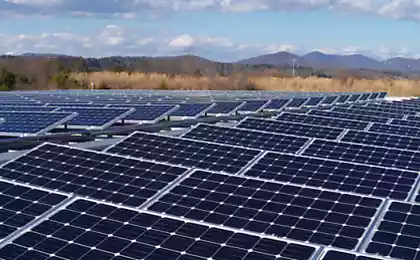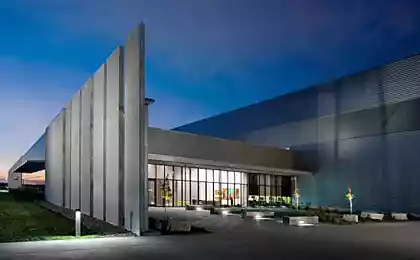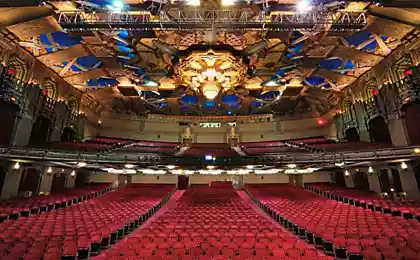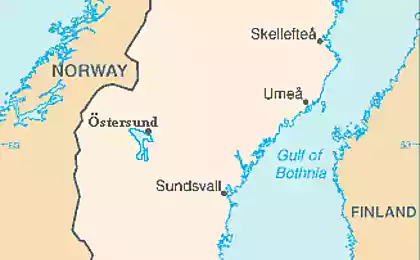747
"IT-theater" of concrete and greenery
Spanish financial group Santander - financial leader in the Eurozone and the third largest private bank in Brazil - opened in Campinas, São Paulo, data center cost nearly 500 million US dollars. Data center in Campinas covers 800 thousand square meters and is used for processing and data placement corporation. It is designed so as to combine the high processing speed, high system stability, safe placement of data and the possibility of the introduction of new technologies.
Date center in Campinas increased 3 times the physical space objects that store the equipment responsible for operations Santander. Capacity can store more than 5 petabytes of information and are able to ensure that more than 210 million transactions per day. The infrastructure will enable the bank to meet the expected increased demand for its services, and will provide an opportunity to monitor all operations in Latin America. Power data center can accommodate up to 9 thousand virtual servers.
The project received a certificate in Campinas level resiliency Tier IV of Uptime Institute. The complex consists of two identical buildings, interconnected for greater reliability. Each block reaches the area of 25 thousand square meters, has three floors, two of which are partially underground. The soil chosen in the construction process, was placed back after the completion of the works, which enabled the buildings blend in with the environment. Walls and ceilings are strengthened and able to withstand the weight of the upper floors in case of collapse.
The first block houses the reception, production and office space. It is located between the vertical concrete structures and a long stone wall, forming a courtyard, which can be accessed from other work areas.
In the second block - placed departments support and logistics. It is connected with an indoor gardening, which overlap is a block system concrete elements to allow daylight to penetrate inside, which can also control its intensity. Large pond, measuring about 12 meters wide and 80 meters in length, complements this wonderful complex.
Building data center is a complex of two independent power generators and spare block, allowing for smooth operation. If suddenly the basic supply is interrupted, the complex will be able to operate at full capacity even 4 days without refueling generators. In turn, the power generators do not contain lead batteries, and the water which has condensed in the cooling system is used for the needs of the data center. The system of planting date center is capable of reducing the mass of vegetation, and the system of access channels adapts to the needs of the logistics industry.
This is the first data center Santander in Brazil, created in addition to the existing site. Also there are two facilities in Spain, and one each in the UK and Mexico. Santander contacted the Green Building Council (Green Building Council) for LEED Gold certification and has a good chance to get it.
Source: habrahabr.ru/company/ua-hosting/blog/242619/
Date center in Campinas increased 3 times the physical space objects that store the equipment responsible for operations Santander. Capacity can store more than 5 petabytes of information and are able to ensure that more than 210 million transactions per day. The infrastructure will enable the bank to meet the expected increased demand for its services, and will provide an opportunity to monitor all operations in Latin America. Power data center can accommodate up to 9 thousand virtual servers.
The project received a certificate in Campinas level resiliency Tier IV of Uptime Institute. The complex consists of two identical buildings, interconnected for greater reliability. Each block reaches the area of 25 thousand square meters, has three floors, two of which are partially underground. The soil chosen in the construction process, was placed back after the completion of the works, which enabled the buildings blend in with the environment. Walls and ceilings are strengthened and able to withstand the weight of the upper floors in case of collapse.
The first block houses the reception, production and office space. It is located between the vertical concrete structures and a long stone wall, forming a courtyard, which can be accessed from other work areas.
In the second block - placed departments support and logistics. It is connected with an indoor gardening, which overlap is a block system concrete elements to allow daylight to penetrate inside, which can also control its intensity. Large pond, measuring about 12 meters wide and 80 meters in length, complements this wonderful complex.
Building data center is a complex of two independent power generators and spare block, allowing for smooth operation. If suddenly the basic supply is interrupted, the complex will be able to operate at full capacity even 4 days without refueling generators. In turn, the power generators do not contain lead batteries, and the water which has condensed in the cooling system is used for the needs of the data center. The system of planting date center is capable of reducing the mass of vegetation, and the system of access channels adapts to the needs of the logistics industry.
This is the first data center Santander in Brazil, created in addition to the existing site. Also there are two facilities in Spain, and one each in the UK and Mexico. Santander contacted the Green Building Council (Green Building Council) for LEED Gold certification and has a good chance to get it.
Source: habrahabr.ru/company/ua-hosting/blog/242619/
Puffing and topochet beautiful thorn
The fire almost completely destroyed the Bitcoin-farm capacity of 5 MW

