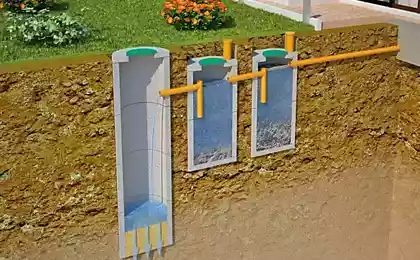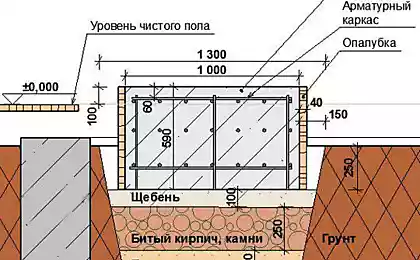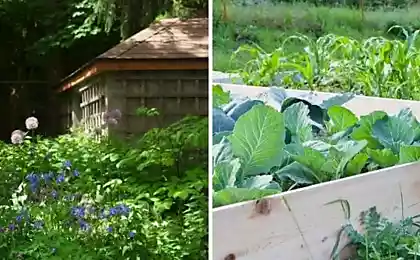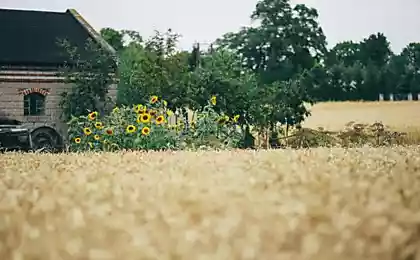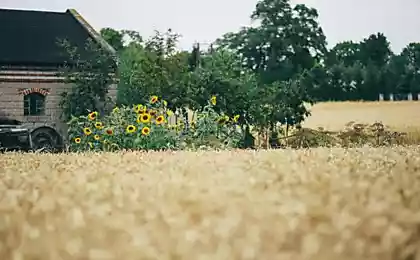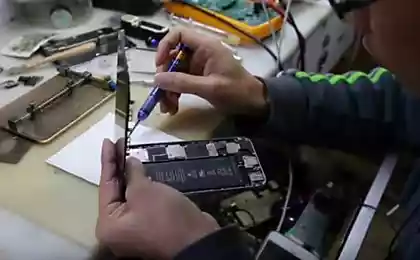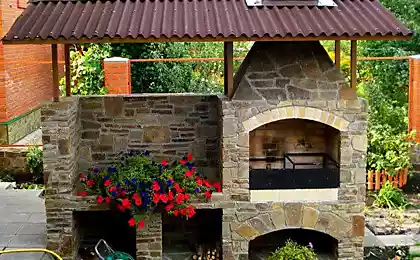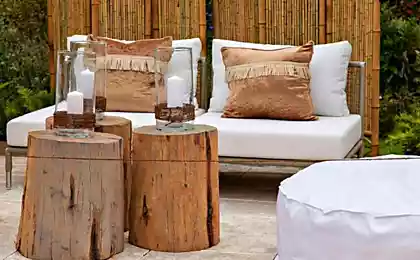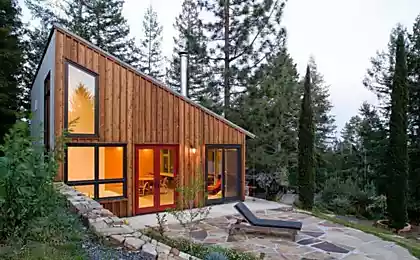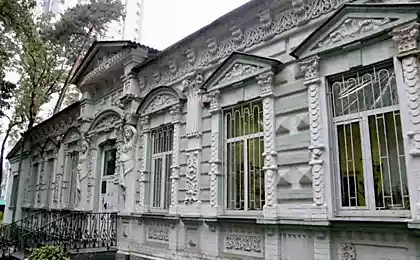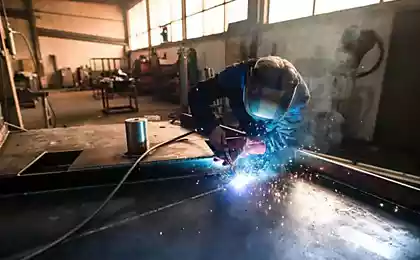703
Upgrade cottages
We decided to make an addition to the brother of our lodges. Experience of similar work we had, but drew the theory of the Internet, launched a conceived.
The problem was the following: on the site of the old porch was supposed to appear extension, thereby increasing the area of the house one room.
31 photos and some text
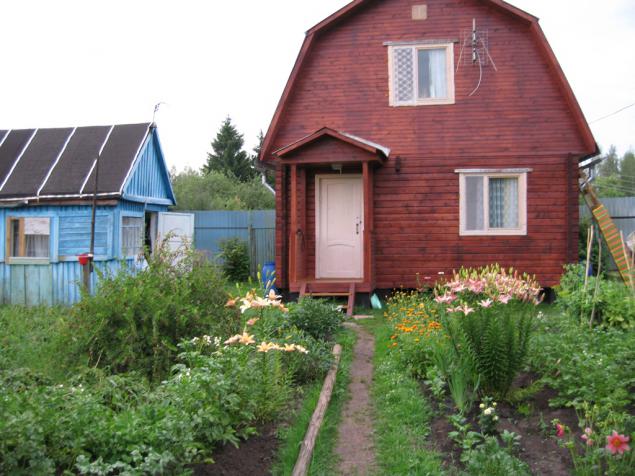
Works have decided to carry out in the summer at the weekend.
Unfortunately, the start of work, I did not find, for debt service called me to far for work. At the time of my return from a business trip the old porch has been dismantled, and filled columns for the foundation
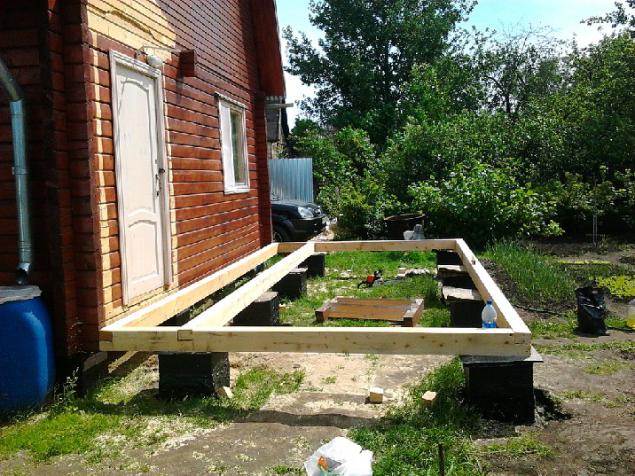
Distribute the draft floor
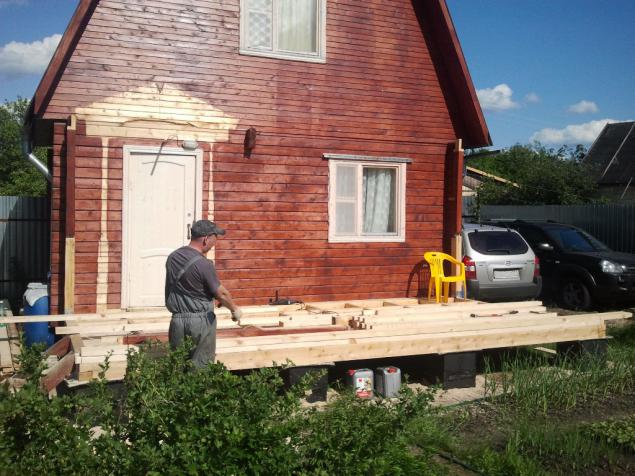
We put the first timber. Painted around the edges of the boards - used from dismantled porch.
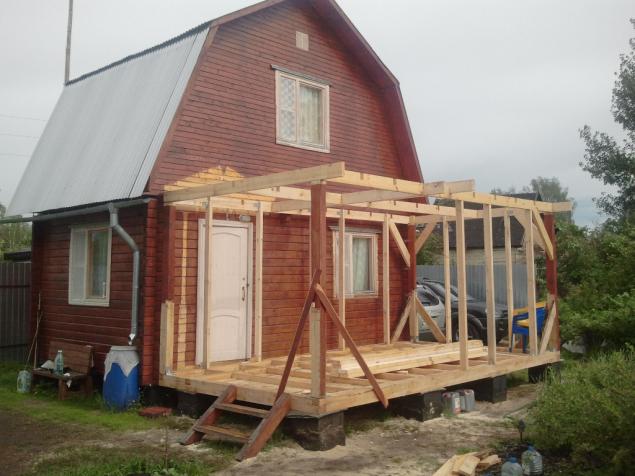
Head of OTC strictly monitor progress
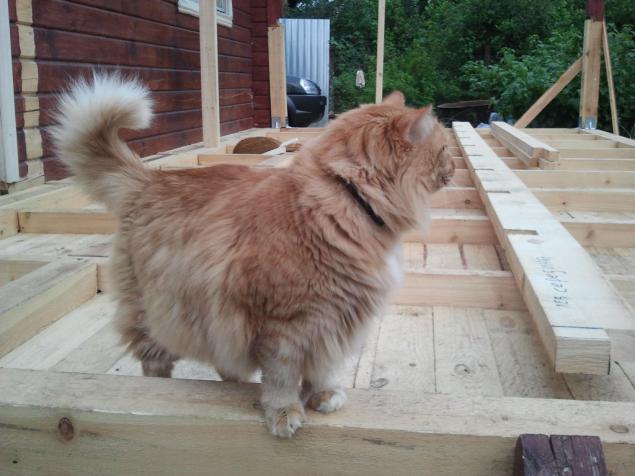
Distribute cross ceiling
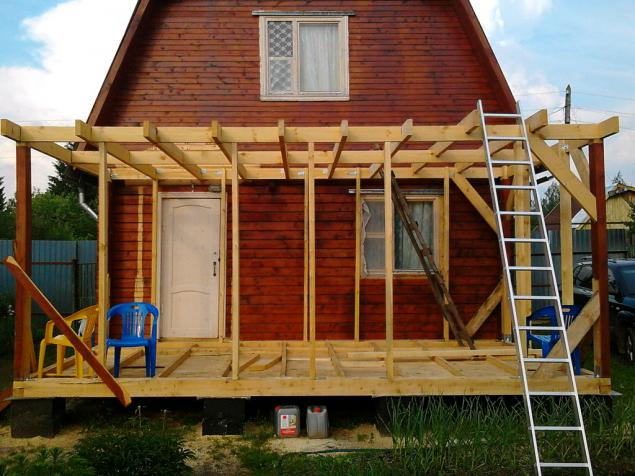
And then he ceiling
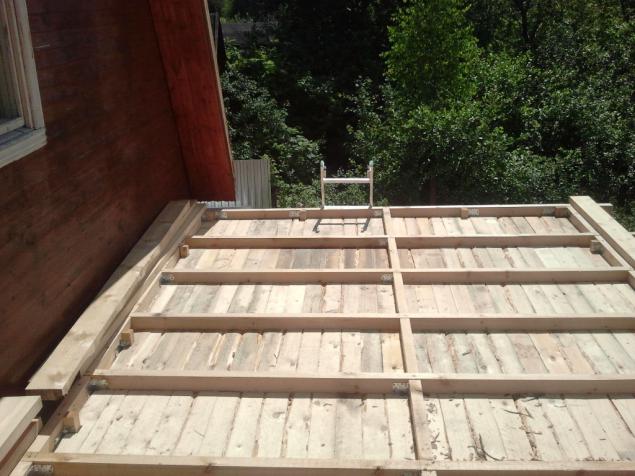
Did openings for windows and door
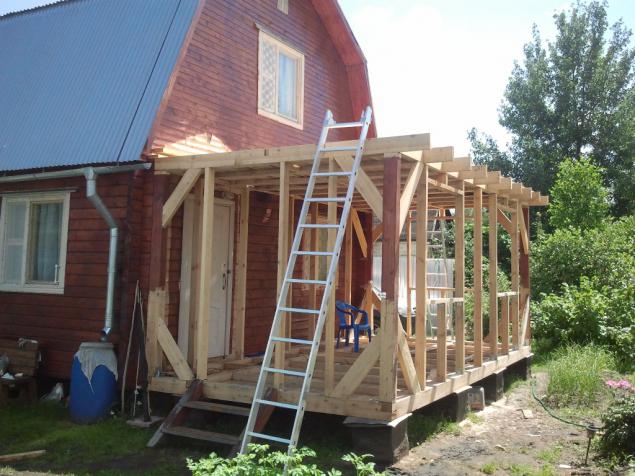
With a chainsaw, table Bradis and such a mother sawed jib roof
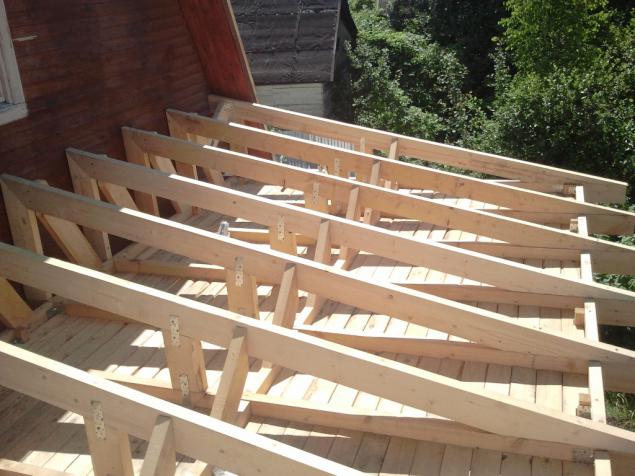
Just drove up windows, awnings and
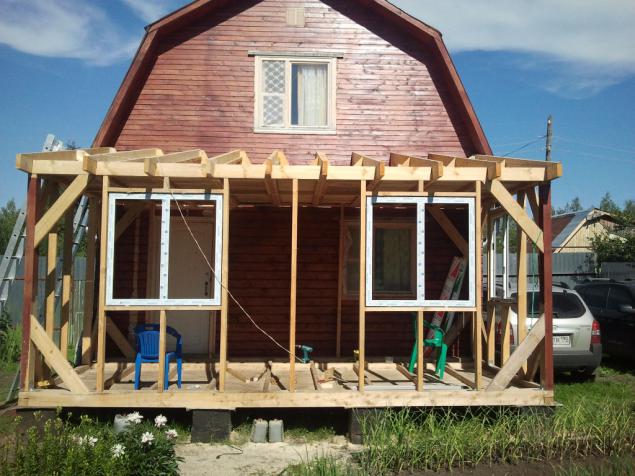
First warmed ceiling
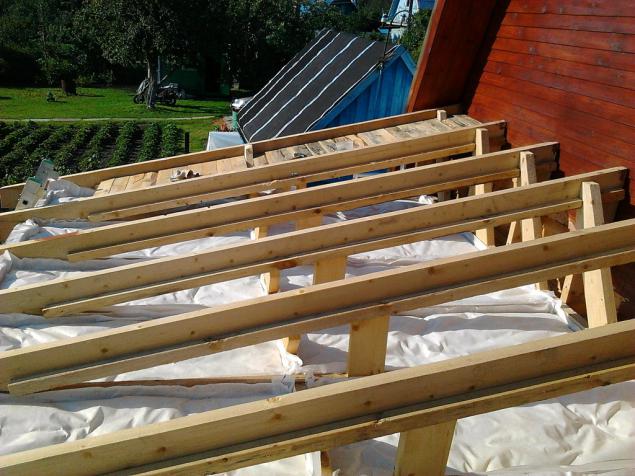
And then the very roof
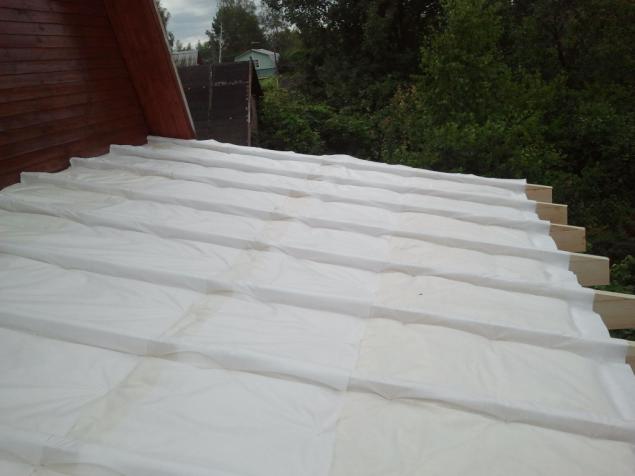
Did crate
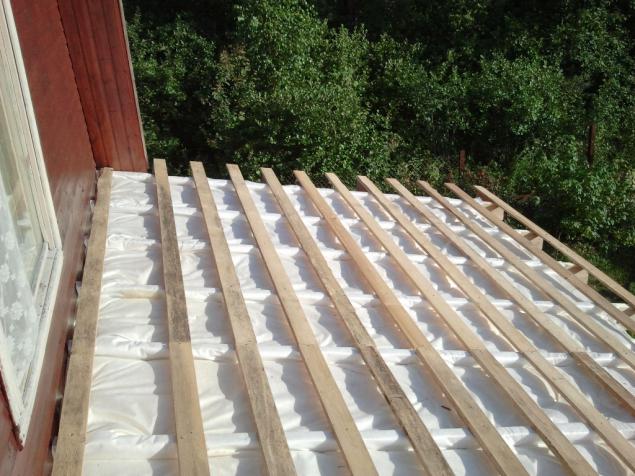
And nailed ondulin
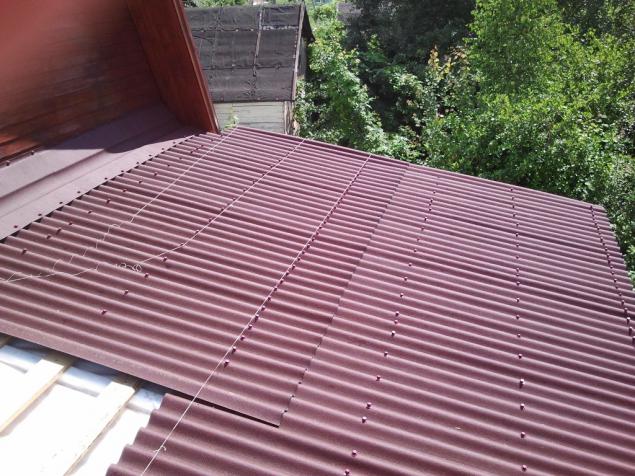
We started to sheathe the walls of imitation timber
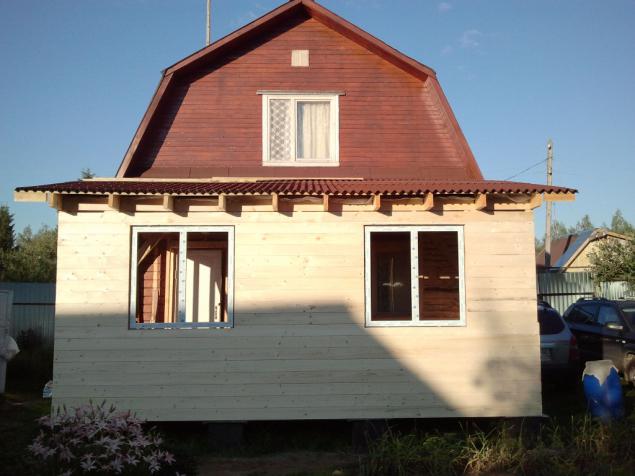
On the other hand
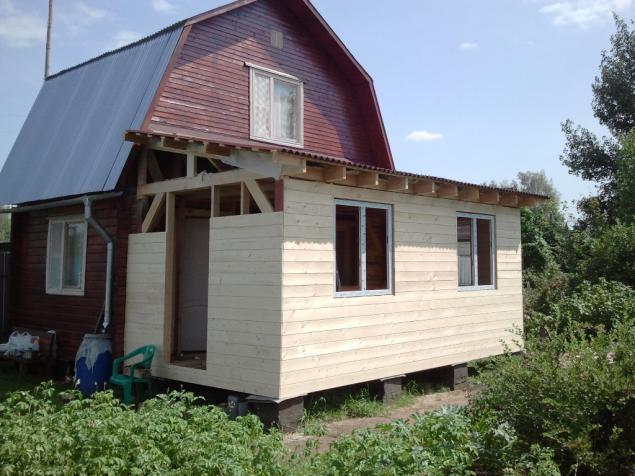
Washed down the door
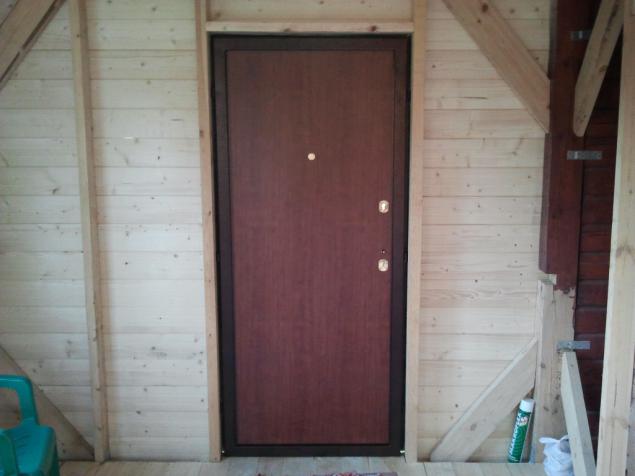
So quietly flew the summer, and we decided to stop for a rest, eat watermelon grown personally

In the Moscow region do not grow watermelons, sweet course, but the size is not more than 5-th :)

We went for the correct mushroom

Count all the mushrooms in the picture
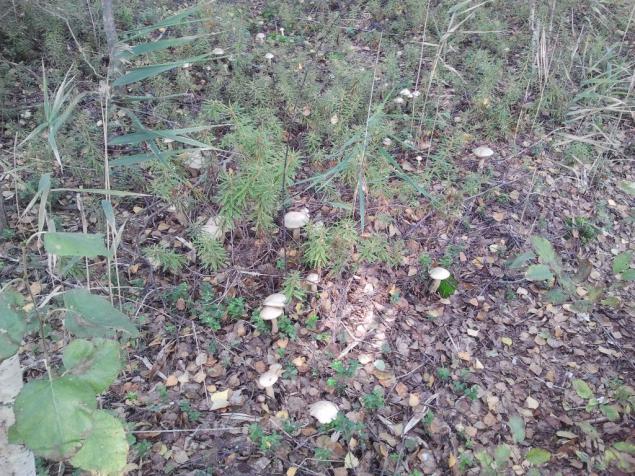
And a little hunt

And with new forces began to interior decoration
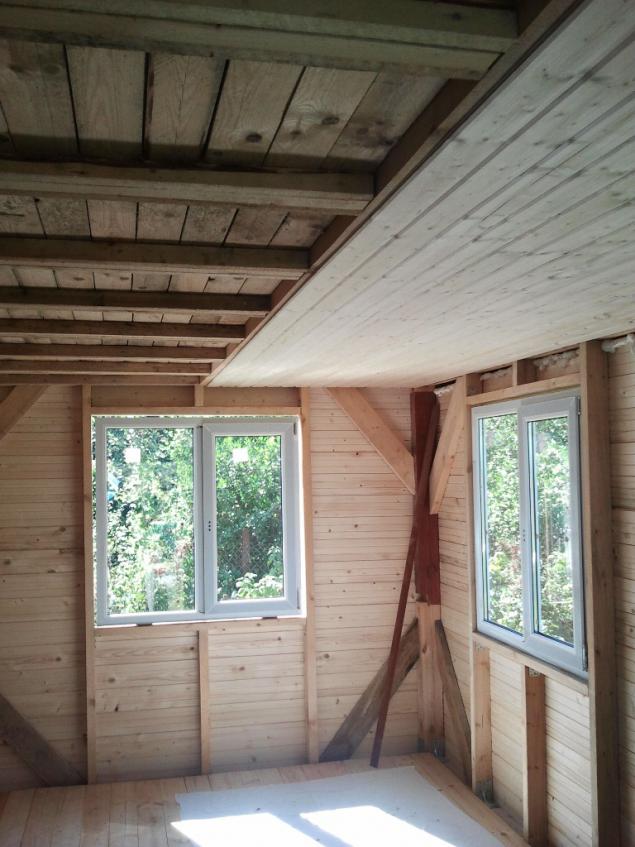
Stitched paneling ceiling
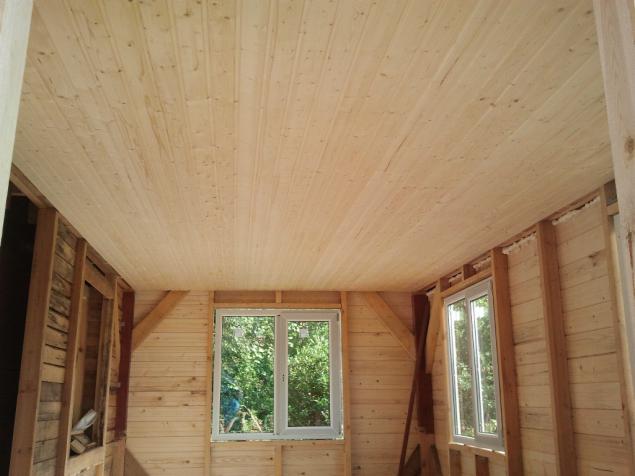
Insulated walls and sewed them
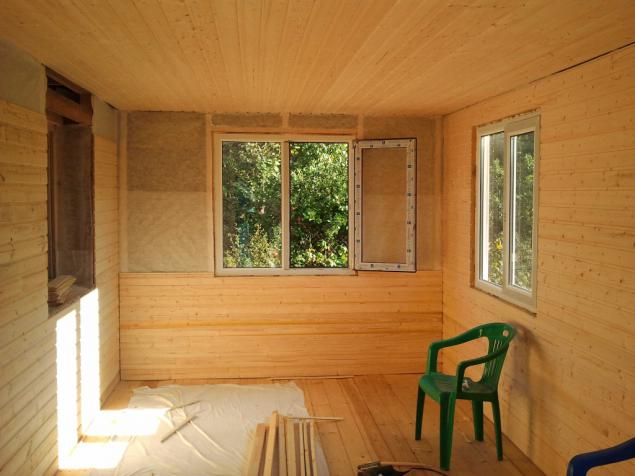
Laid linoleum
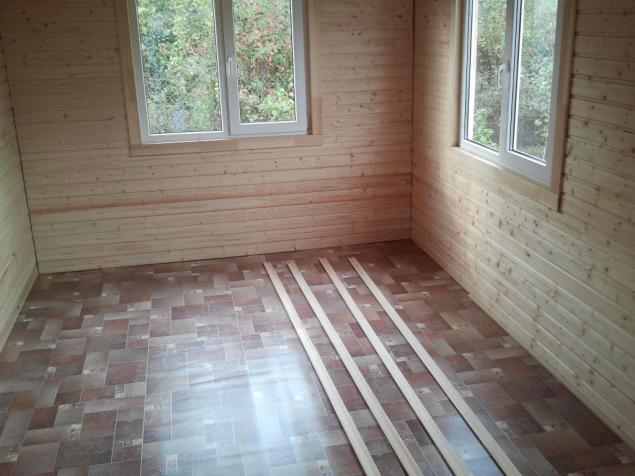
They paint the walls from the outside
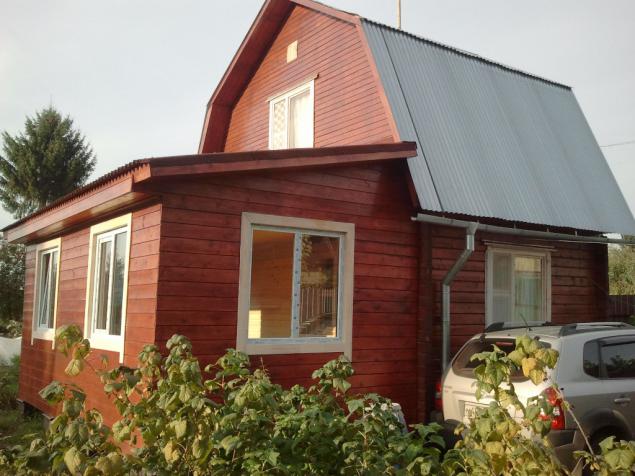
Prokinul and connected wiring
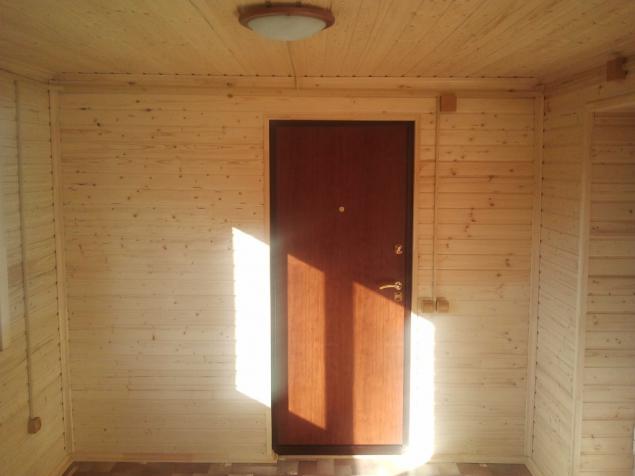
In an age of nanotechnology in any way without the TV, so we put a satellite dish
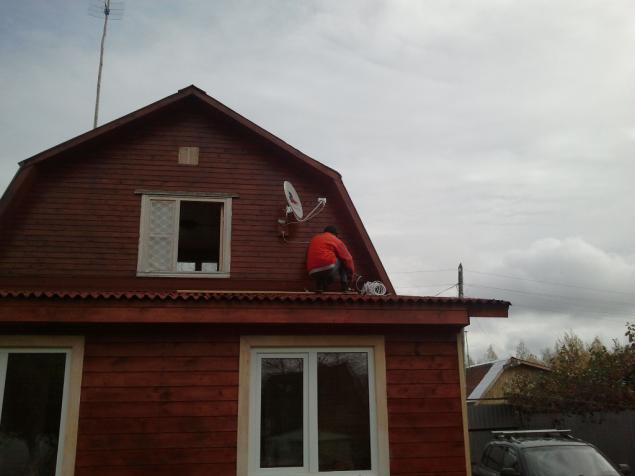
We found a couple of tables and an old sofa and began to settle in the space
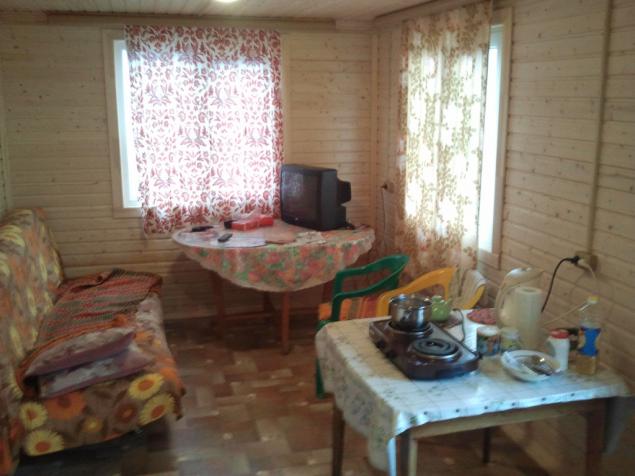
Done!
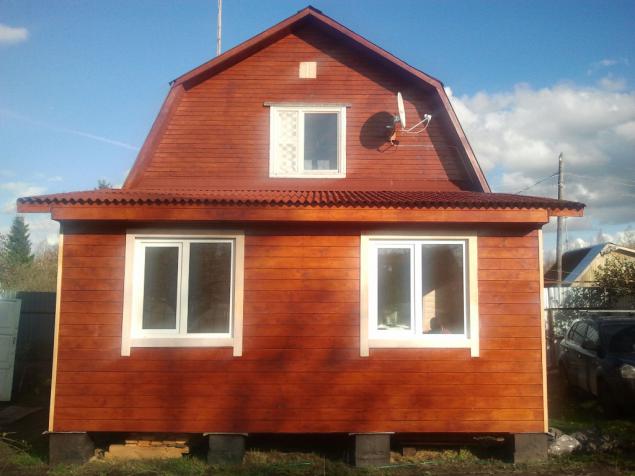
Source:
The problem was the following: on the site of the old porch was supposed to appear extension, thereby increasing the area of the house one room.
31 photos and some text

Works have decided to carry out in the summer at the weekend.
Unfortunately, the start of work, I did not find, for debt service called me to far for work. At the time of my return from a business trip the old porch has been dismantled, and filled columns for the foundation

Distribute the draft floor

We put the first timber. Painted around the edges of the boards - used from dismantled porch.

Head of OTC strictly monitor progress

Distribute cross ceiling

And then he ceiling

Did openings for windows and door

With a chainsaw, table Bradis and such a mother sawed jib roof

Just drove up windows, awnings and

First warmed ceiling

And then the very roof

Did crate

And nailed ondulin

We started to sheathe the walls of imitation timber

On the other hand

Washed down the door

So quietly flew the summer, and we decided to stop for a rest, eat watermelon grown personally

In the Moscow region do not grow watermelons, sweet course, but the size is not more than 5-th :)

We went for the correct mushroom

Count all the mushrooms in the picture

And a little hunt

And with new forces began to interior decoration

Stitched paneling ceiling

Insulated walls and sewed them

Laid linoleum

They paint the walls from the outside

Prokinul and connected wiring

In an age of nanotechnology in any way without the TV, so we put a satellite dish

We found a couple of tables and an old sofa and began to settle in the space

Done!

Source:
