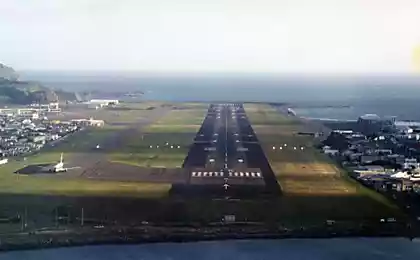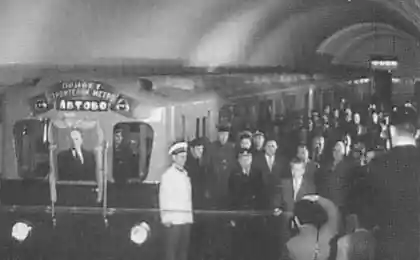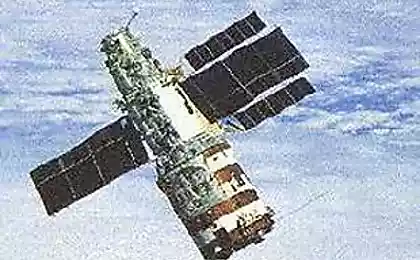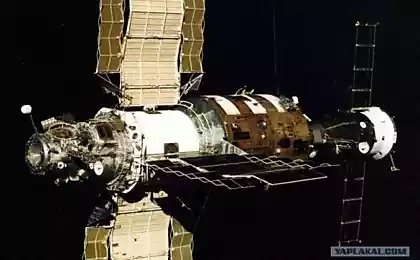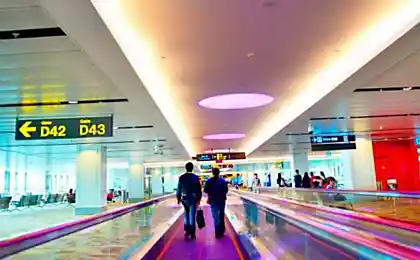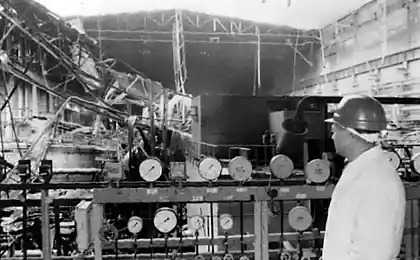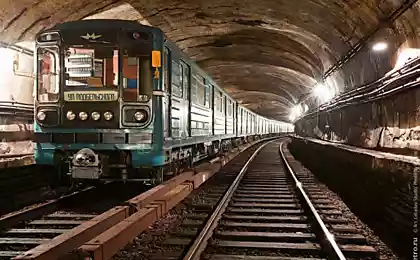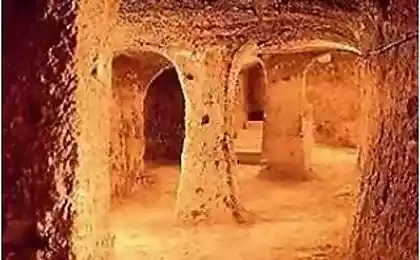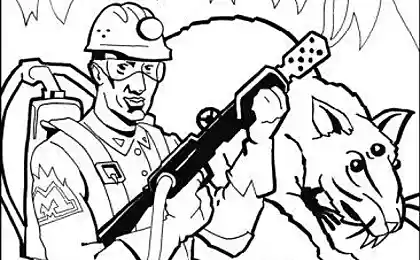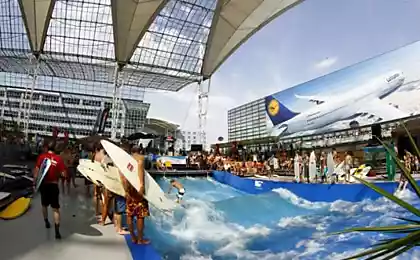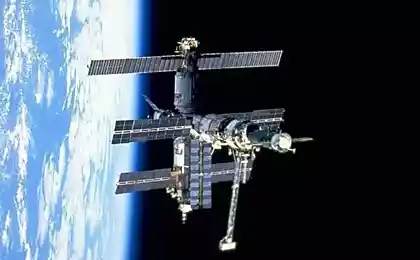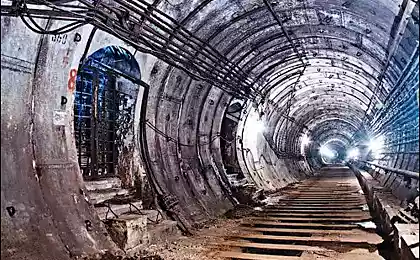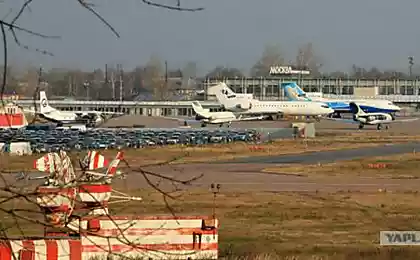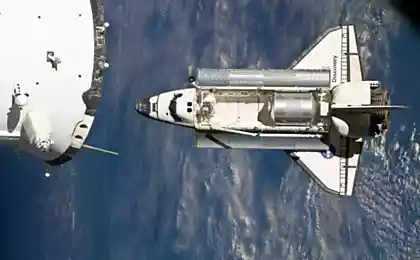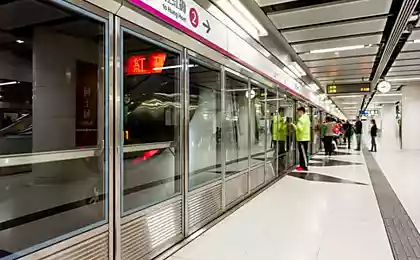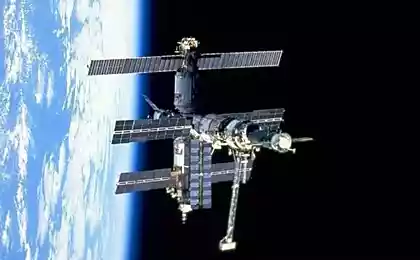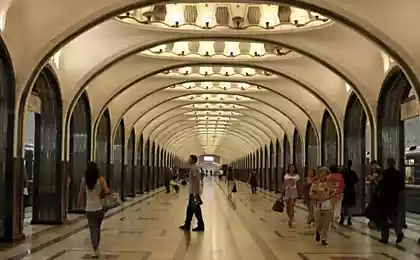705
Tunnels near the station "Airport"
The blogger writes about russos tunnels near the metro station "Airport". This station is the second phase of which was put into operation September 11, 1938.
29 photos under the cut
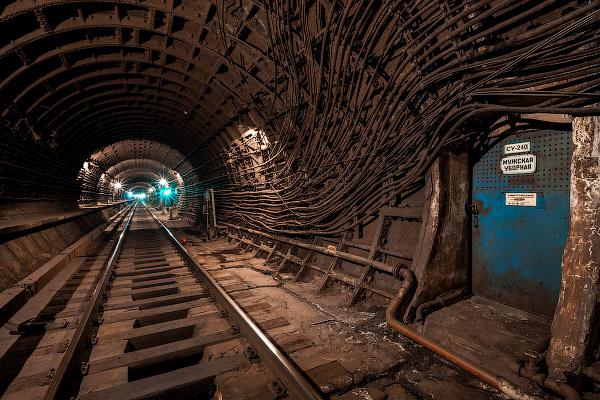
1. Lower the way for the II and go to the side Dinamo.
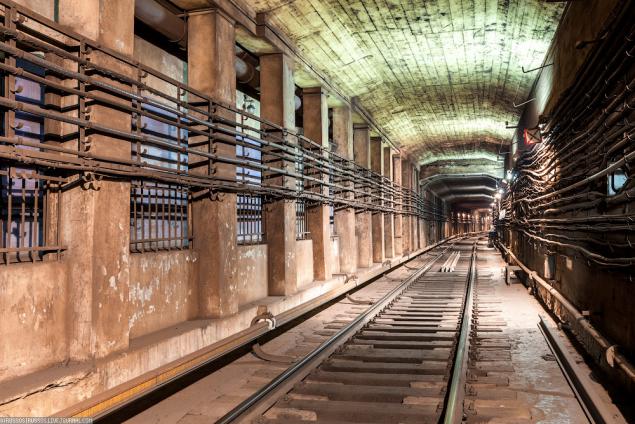
2. On this stretch used metal moving formwork. However, it is not clear, it can help do just a set or a wall too.
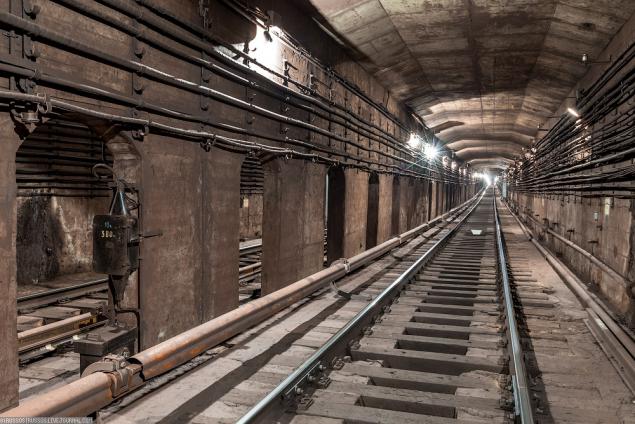
3. The small artifact of the war - there was a tap with drinking water for residents sheltering during the German air raids.
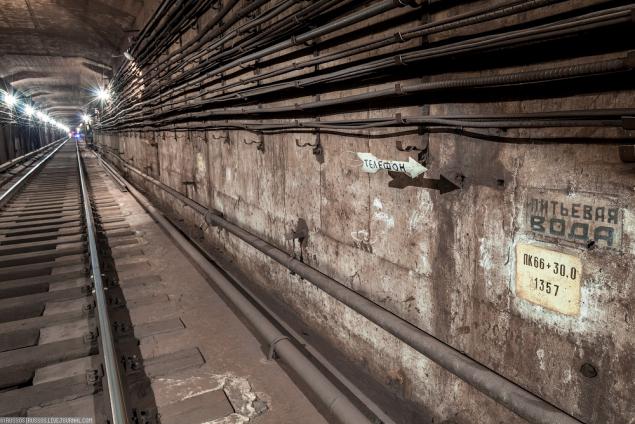
4. HS 235.
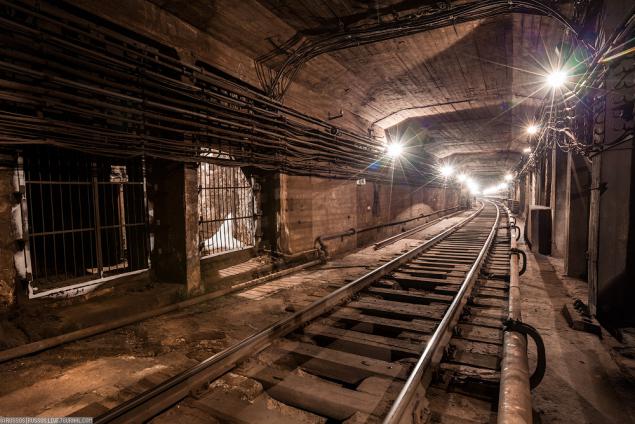
5. The PT-31 and HM-1. Something related to electricity, especially TM-1. And look what a beautiful air vents on the front door. Here begins a closed excavation.
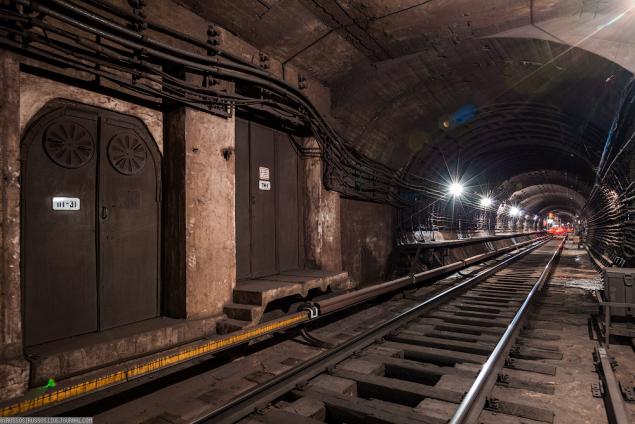
6. There was a board finish, which came out of sunk caisson.
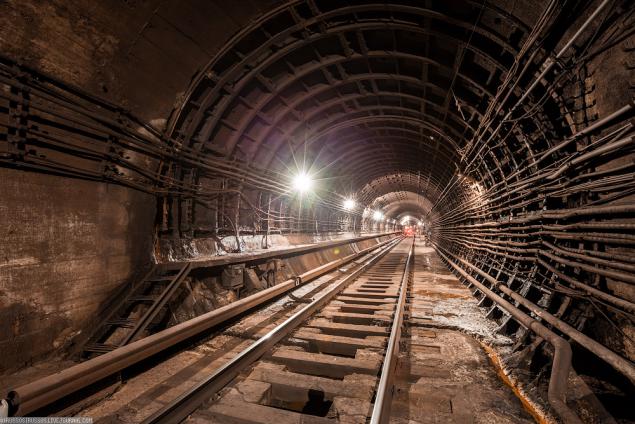
7. Old lining diameter of 5 to 6 ring width 75 cm. This is used quite long. Now standard width cast-iron tubing for tunnels - one meter.
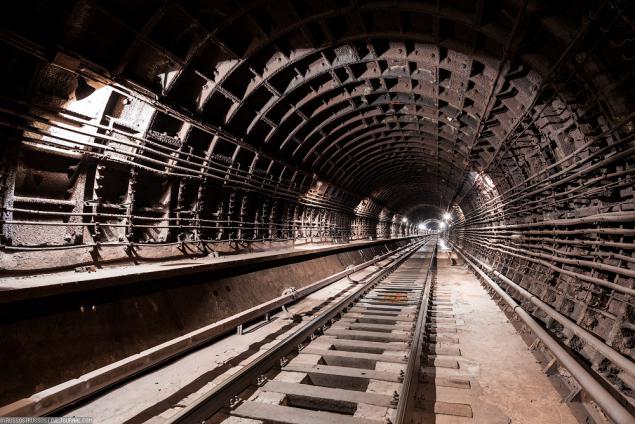
Here is an excerpt from the book "Architecture of the Moscow Metro" 1941:
Extremely difficult section for sinking tunnels in quicksand soil section presented the 86th mine, where the tunnels under the 20-percent slope pass from deep foundations (40 meters) on shallow. For the development of this quicksand area, approximately in the middle of it, it was dropped two grand-concrete caisson tunnel in terms of the size of 30x9 meters, to a depth of about 23 m, together with the collected them with shields and Erector.
The weight of each caisson with two shields - 3000 m. Such a method of lowering the mines, together with shields put into practice the tunnel for the first time by Soviet engineers. Four shields were released from caissons and work under compressed air in the quicksand at a power compressor units up to 800 m³ / min.
This required a special skill and care in arts administration, ie billboards in the unstable environment of the road project required. It should indicate the lamentable experience Tannskogo tunnel in Japan, where, because of improper conduct last board has been tightened quicksand and sank.
8. Judging from the size of this same caisson.
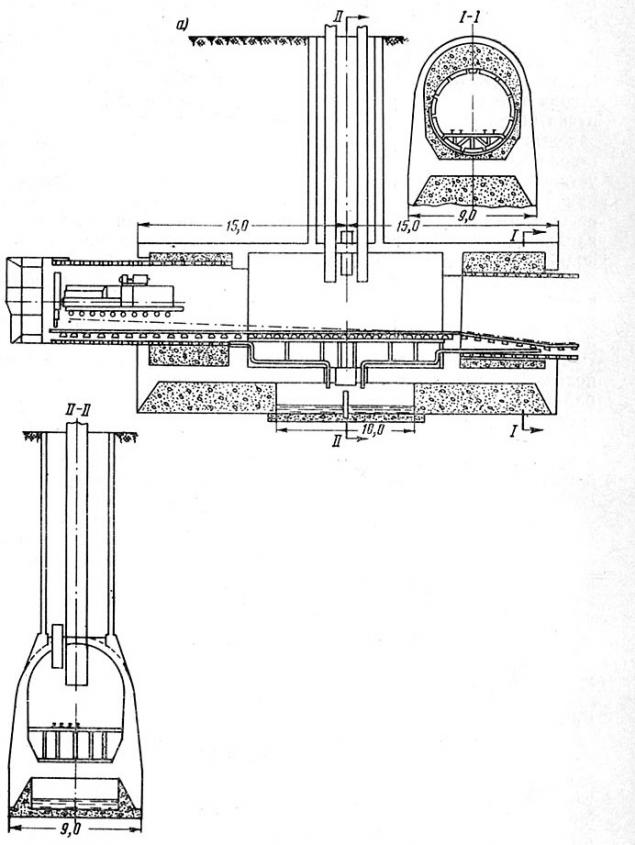
9. Scan photos from the book "Architecture of the Moscow Metro" in 1941. Caisson just started to lower. On the left you can see the pinnacle of the Petrovsky Palace, and the right - Leningradsky Prospekt.
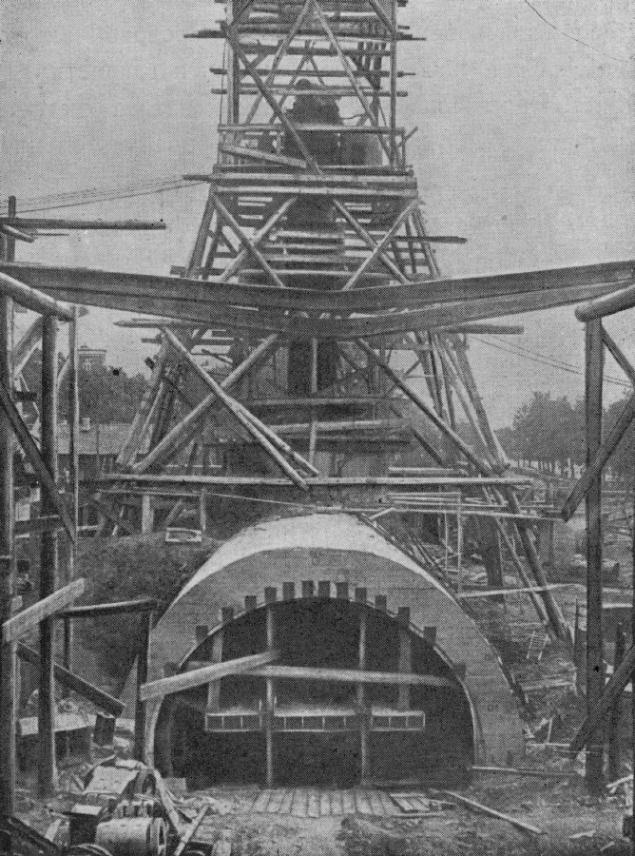
10. In the tunnel on this site there was only a barrel over the overtake. Now it VSH 236. I originally expected that at least some kind of camera will be.
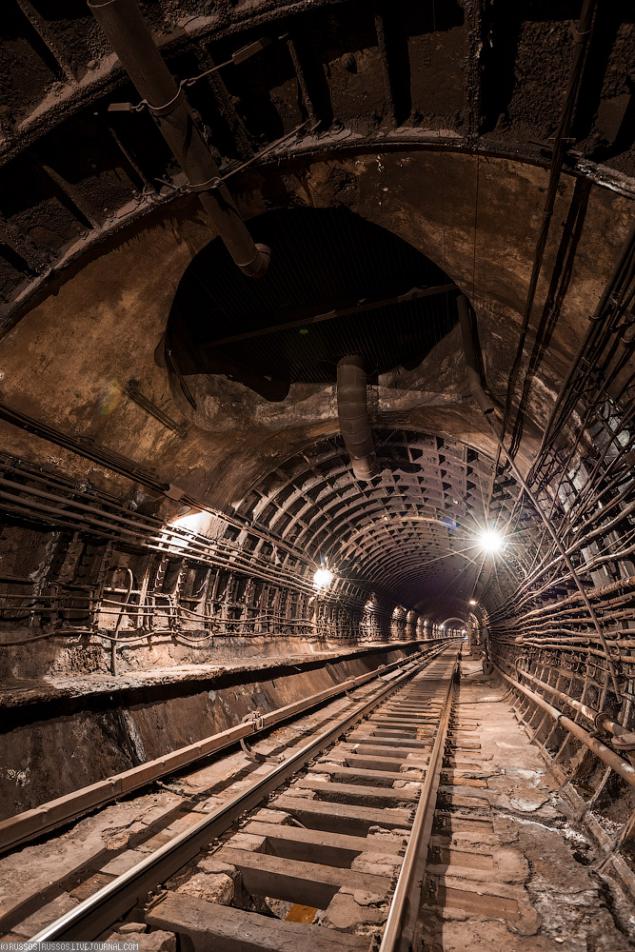
11. The women's restroom.
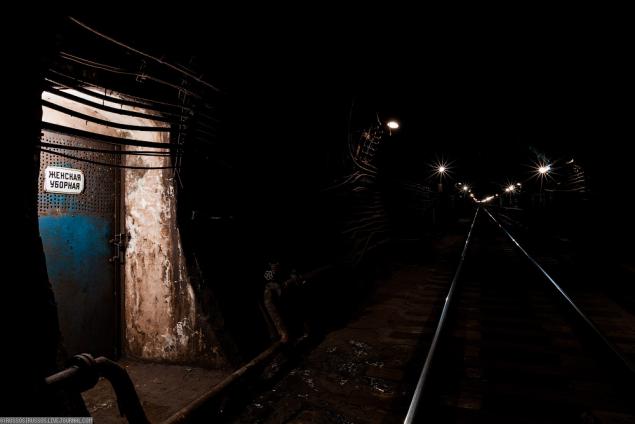
12. sboyka between tunnels.
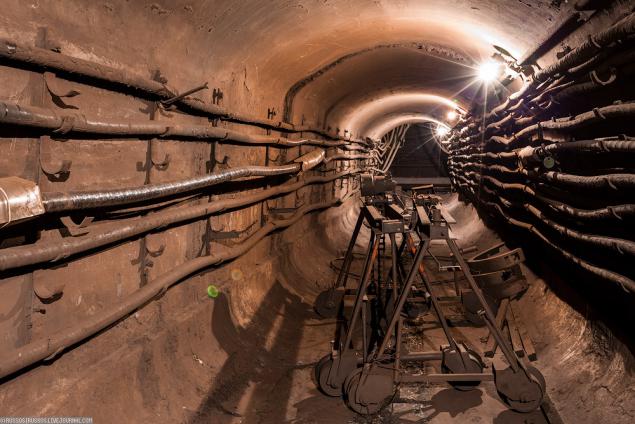
13. Some electricity. Apparently, there are somewhere in the trunk of the traction substations.
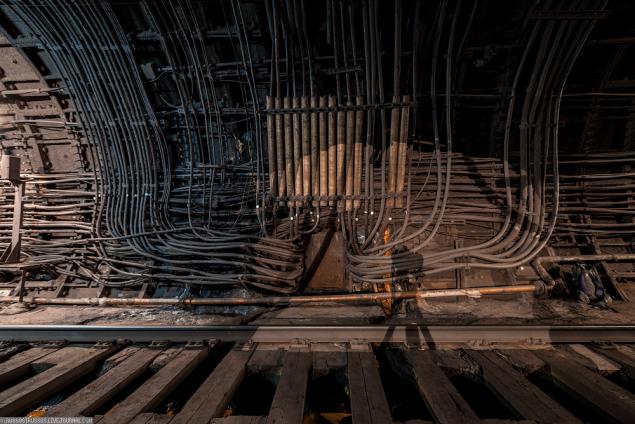
14. A little more - and in front of the station is "Dynamo".
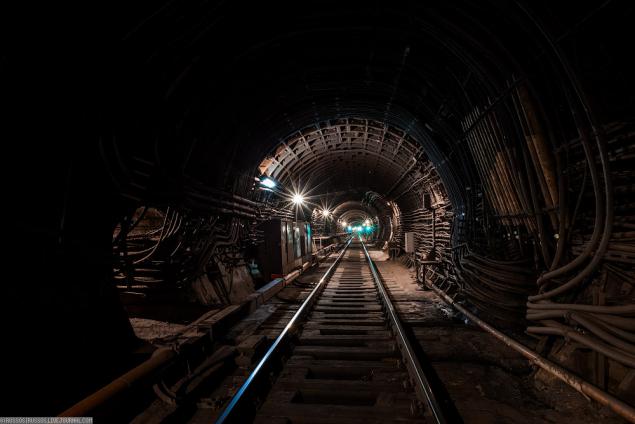
15. Germovorota which were established after the war - during a global reconstruction of Defense.
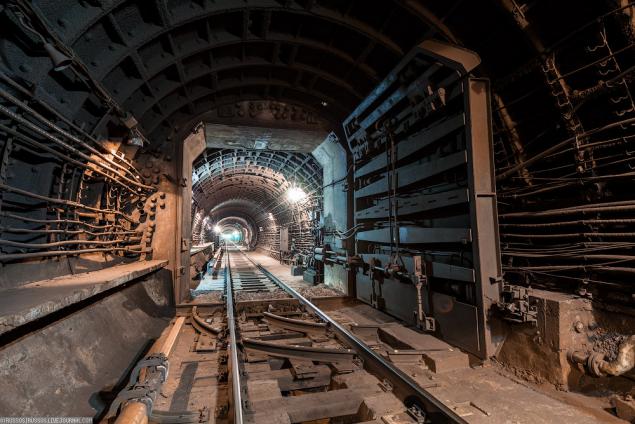
16. Once again this place under the barrel. I, unfortunately, could not pass on the first way - because there worked tonnelemoechnaya machine. But my attendant assured me that there is the same. A look at the caisson can be in Kiev Obolon. There is mounted on the surface of the caisson for the standpipe shields, but he did not lose.
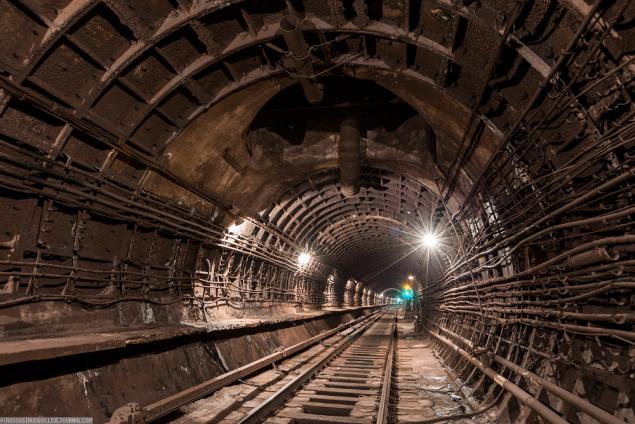
17. Kiev concrete submarine.
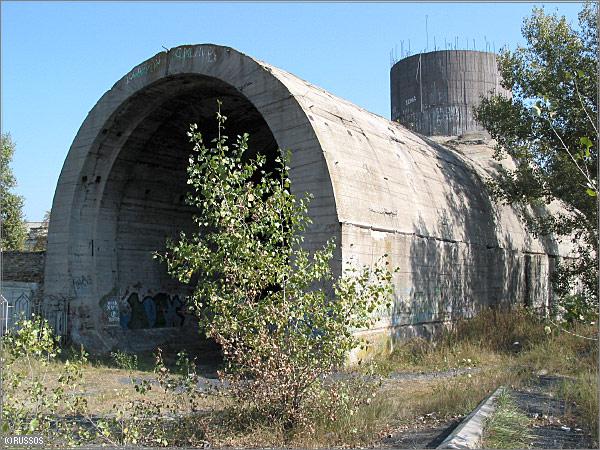
18. So there lowered caissons - the whole technology is about the same.
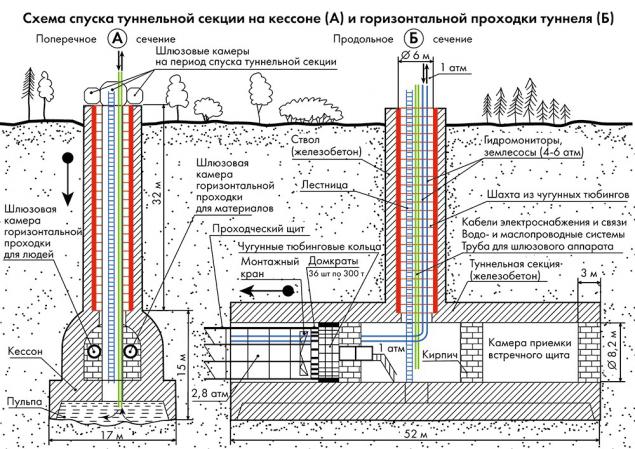
19. Work on the sealing of joints problem.
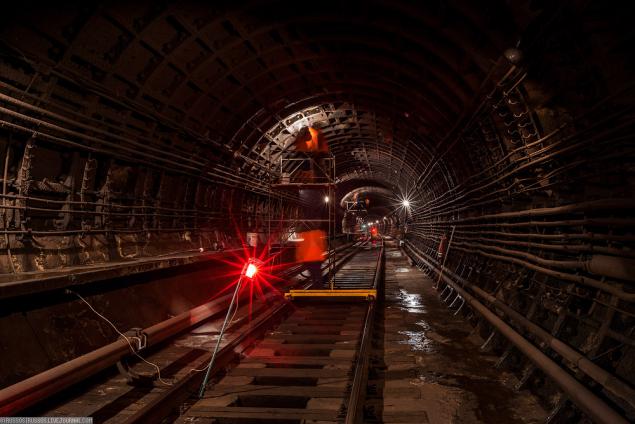
20. Recently tonnelemoechnaya drove the car, and the light has not turned on.
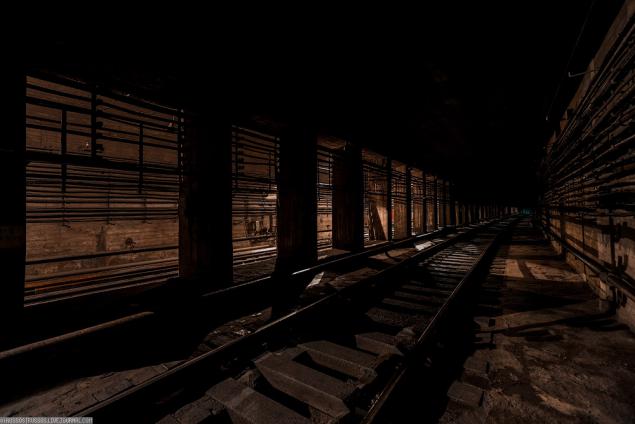
21. And here's a fresh, washed the tunnel :)
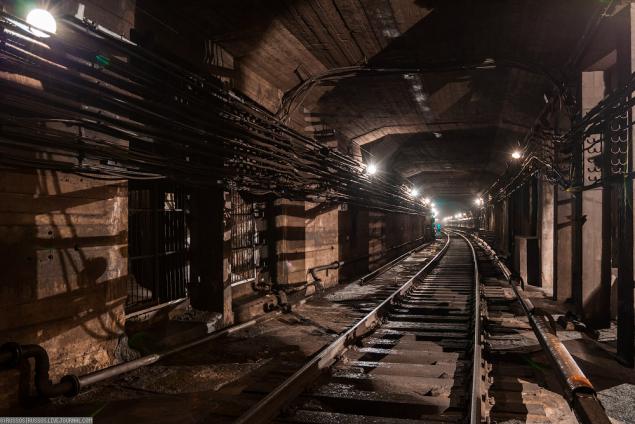
22. At the second stage of construction work 42 shield. I think this record is still not beaten - boiling 30 billboards and 12 station.
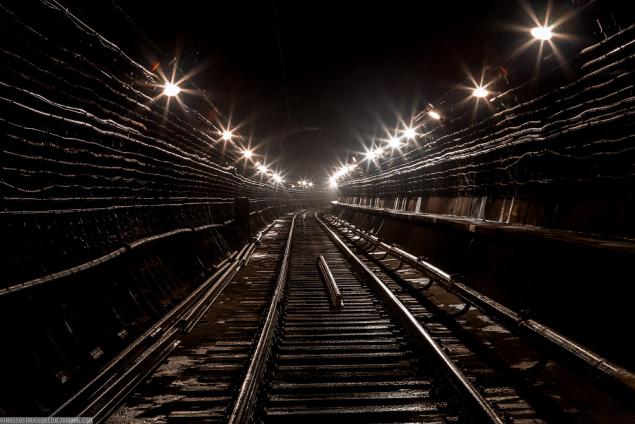
23. The first way, the view towards the airport.
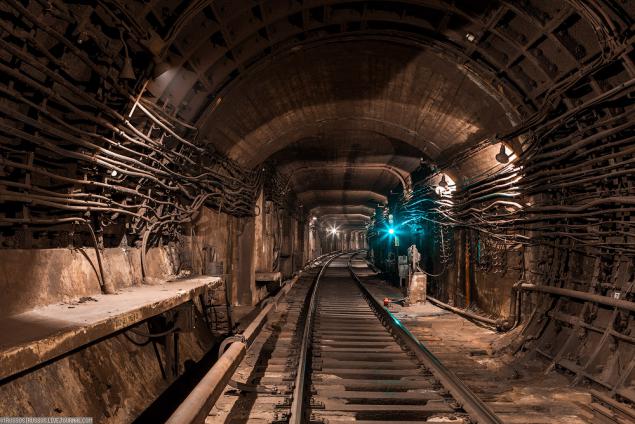
24. Ibid.
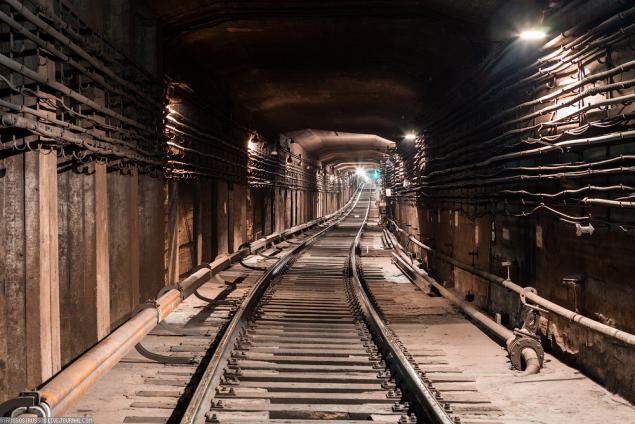
25. There is nothing unusual - double track tunnel of reinforced concrete.
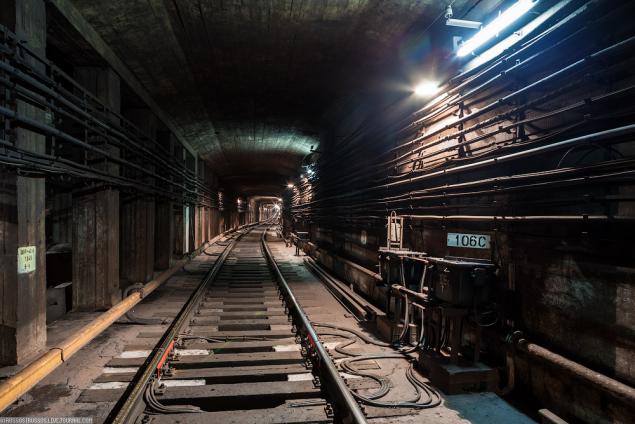
26. Detail of the plan station "Airport". By the way, Wikipedia erroneously listed platform width of 7 meters. In fact - 8 m.
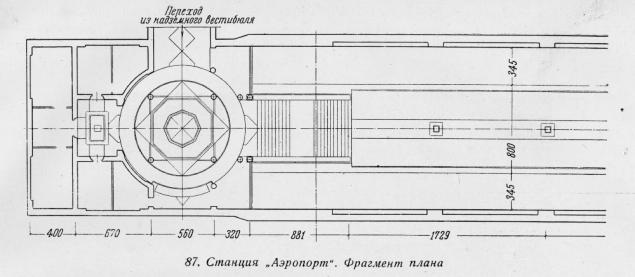
27. The cross section of the station.
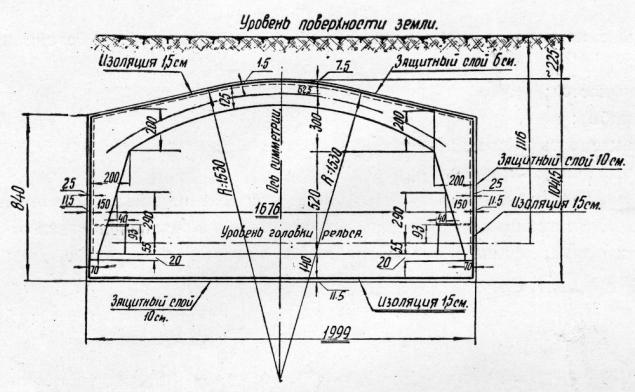
28. And this is the first path toward the Falcon.
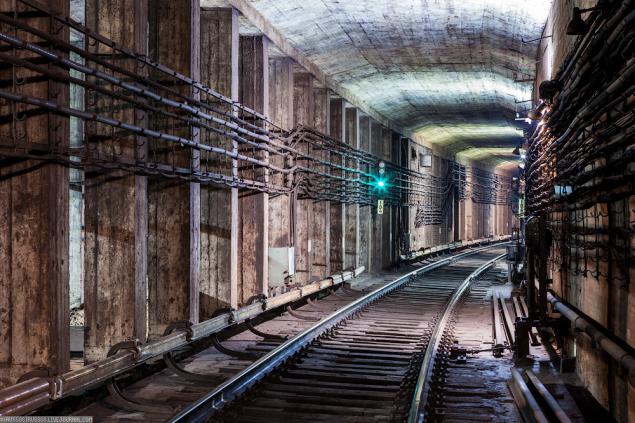
29.
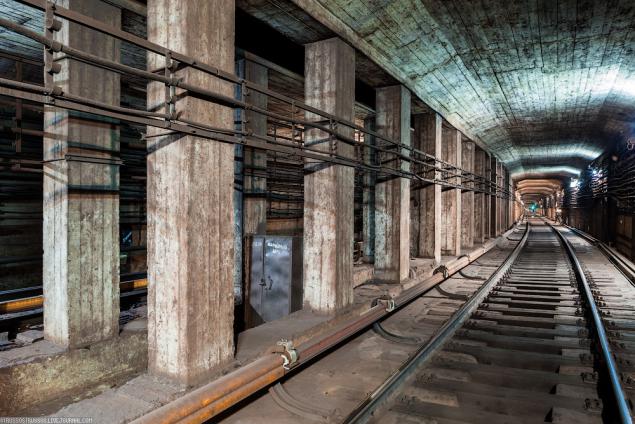
Source:
29 photos under the cut

1. Lower the way for the II and go to the side Dinamo.

2. On this stretch used metal moving formwork. However, it is not clear, it can help do just a set or a wall too.

3. The small artifact of the war - there was a tap with drinking water for residents sheltering during the German air raids.

4. HS 235.

5. The PT-31 and HM-1. Something related to electricity, especially TM-1. And look what a beautiful air vents on the front door. Here begins a closed excavation.

6. There was a board finish, which came out of sunk caisson.

7. Old lining diameter of 5 to 6 ring width 75 cm. This is used quite long. Now standard width cast-iron tubing for tunnels - one meter.

Here is an excerpt from the book "Architecture of the Moscow Metro" 1941:
Extremely difficult section for sinking tunnels in quicksand soil section presented the 86th mine, where the tunnels under the 20-percent slope pass from deep foundations (40 meters) on shallow. For the development of this quicksand area, approximately in the middle of it, it was dropped two grand-concrete caisson tunnel in terms of the size of 30x9 meters, to a depth of about 23 m, together with the collected them with shields and Erector.
The weight of each caisson with two shields - 3000 m. Such a method of lowering the mines, together with shields put into practice the tunnel for the first time by Soviet engineers. Four shields were released from caissons and work under compressed air in the quicksand at a power compressor units up to 800 m³ / min.
This required a special skill and care in arts administration, ie billboards in the unstable environment of the road project required. It should indicate the lamentable experience Tannskogo tunnel in Japan, where, because of improper conduct last board has been tightened quicksand and sank.
8. Judging from the size of this same caisson.

9. Scan photos from the book "Architecture of the Moscow Metro" in 1941. Caisson just started to lower. On the left you can see the pinnacle of the Petrovsky Palace, and the right - Leningradsky Prospekt.

10. In the tunnel on this site there was only a barrel over the overtake. Now it VSH 236. I originally expected that at least some kind of camera will be.

11. The women's restroom.

12. sboyka between tunnels.

13. Some electricity. Apparently, there are somewhere in the trunk of the traction substations.

14. A little more - and in front of the station is "Dynamo".

15. Germovorota which were established after the war - during a global reconstruction of Defense.

16. Once again this place under the barrel. I, unfortunately, could not pass on the first way - because there worked tonnelemoechnaya machine. But my attendant assured me that there is the same. A look at the caisson can be in Kiev Obolon. There is mounted on the surface of the caisson for the standpipe shields, but he did not lose.

17. Kiev concrete submarine.

18. So there lowered caissons - the whole technology is about the same.

19. Work on the sealing of joints problem.

20. Recently tonnelemoechnaya drove the car, and the light has not turned on.

21. And here's a fresh, washed the tunnel :)

22. At the second stage of construction work 42 shield. I think this record is still not beaten - boiling 30 billboards and 12 station.

23. The first way, the view towards the airport.

24. Ibid.

25. There is nothing unusual - double track tunnel of reinforced concrete.

26. Detail of the plan station "Airport". By the way, Wikipedia erroneously listed platform width of 7 meters. In fact - 8 m.

27. The cross section of the station.

28. And this is the first path toward the Falcon.

29.

Source:
