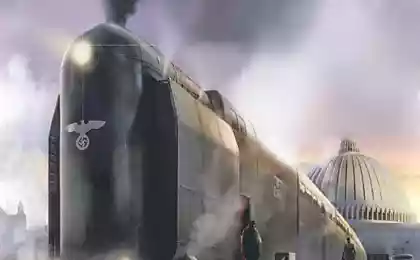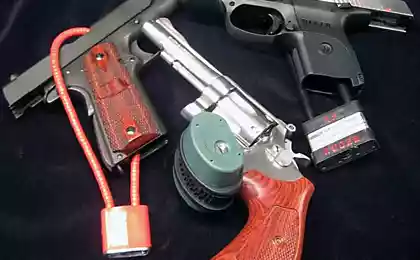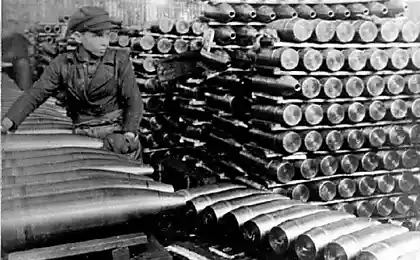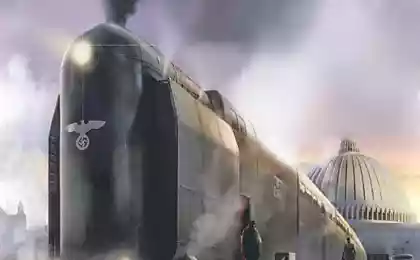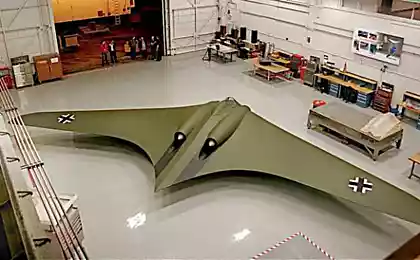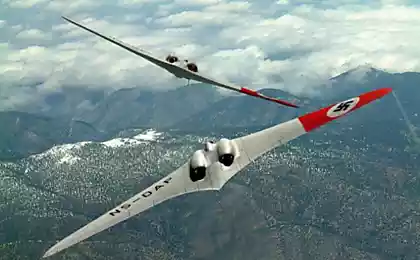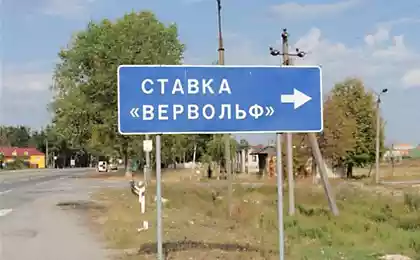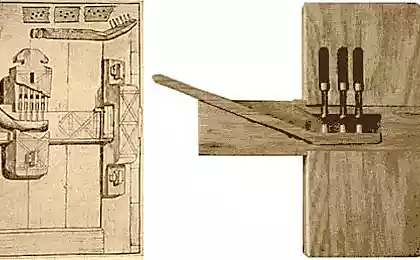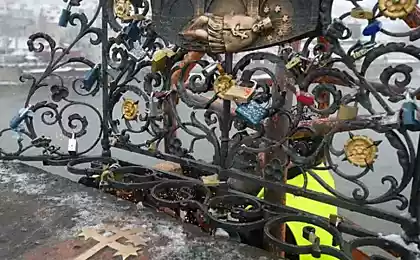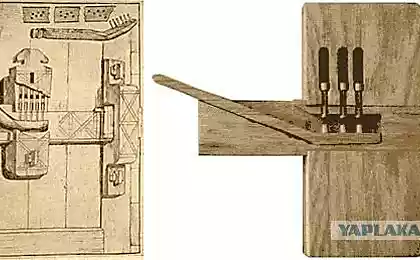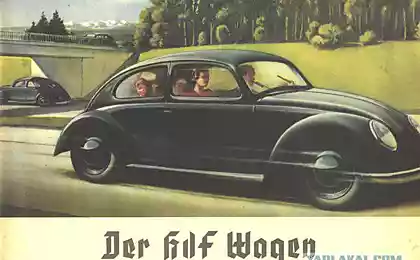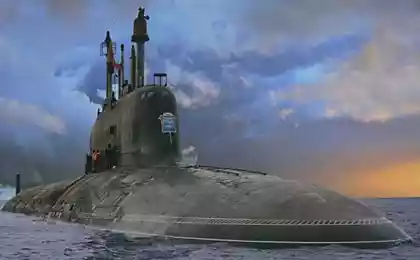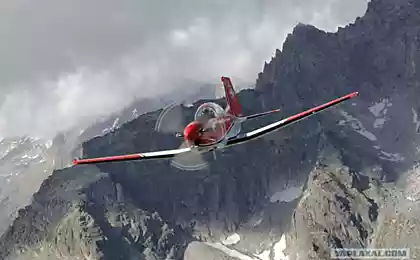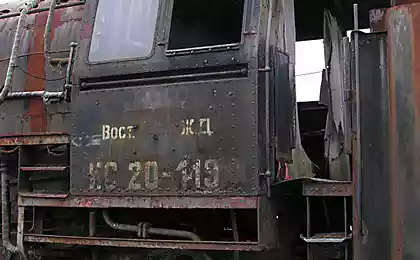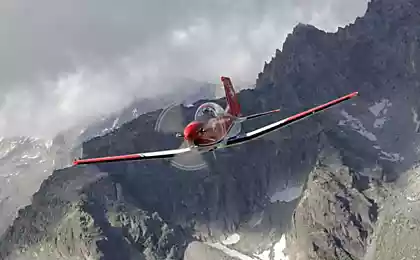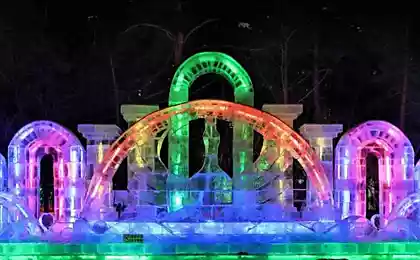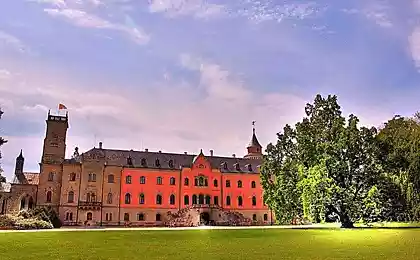982
Eared locks Third Reich (24 photos)
Flakturm (Ger. Flakturm - anti-aircraft tower) - a large ground concrete bunker armed with artillery, air defense. Flakturmy used in the Luftwaffe during World War II to accommodate groups of concentrated heavy anti-aircraft guns to protect strategically important cities of the anti-Hitler coalition aerial bombardment. Also used to coordinate air defense and air raid shelters were
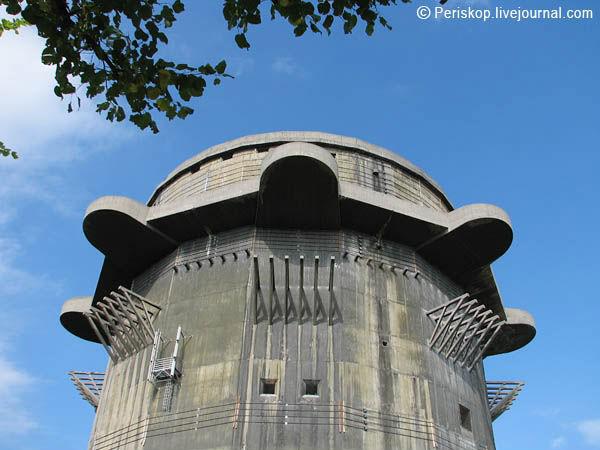
Vienna, the Augarten Park. Battle Tower III generation (type G).
2. To begin with - a plan Augarten Park (Augarten). Flakturmy are numbered 3. One is located in the lower part of the park, the second - at the top. Park, by the way, rather harshly divided into zones for different purposes. There are pieces for the dog lover (see. Symbol) - they are allowed to use about 7% of the area of the park for walking, two areas with the edges; in other areas dogs are prohibited.
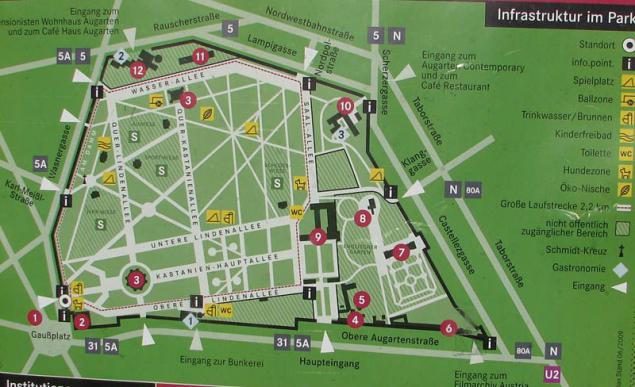
3. Approach to the park from the Obere Augartenstrasse. Fighting G-Tower Park is visible on the streets run from afar.
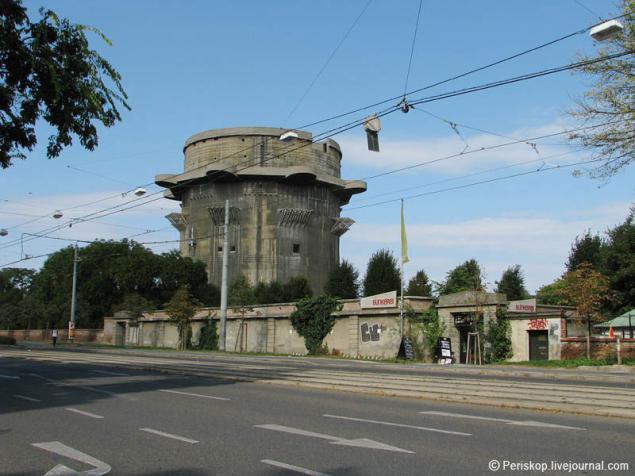
4. Nearby is the cafe "Bunkeryay": there you can sit in the beer garden and drink "Tsepfera" with a very totalitarian view complete. Prices are very good, it's not the center.
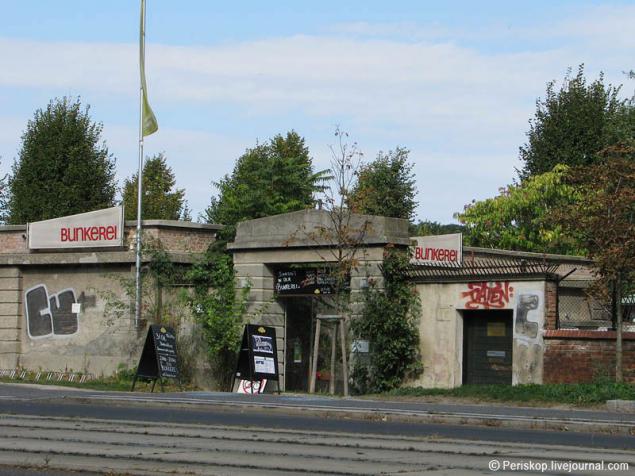
5. We go inside the park. To combat the tower leads Home Chestnut Avenue.
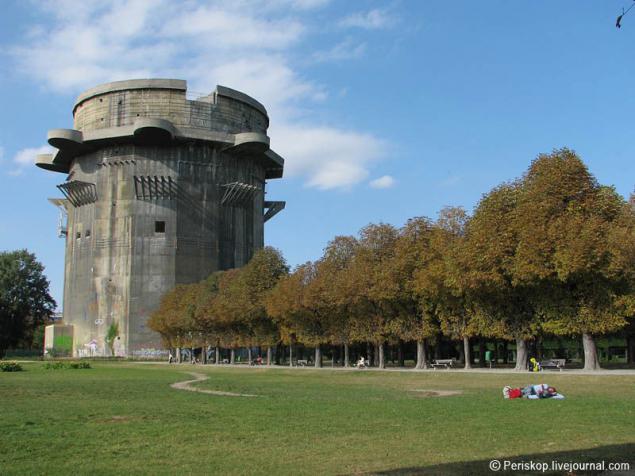
6. But fighting G-tower closer, in all its splendor. Some idea of the scale gives a girl with a dog on a pinto suit alley near the towers.
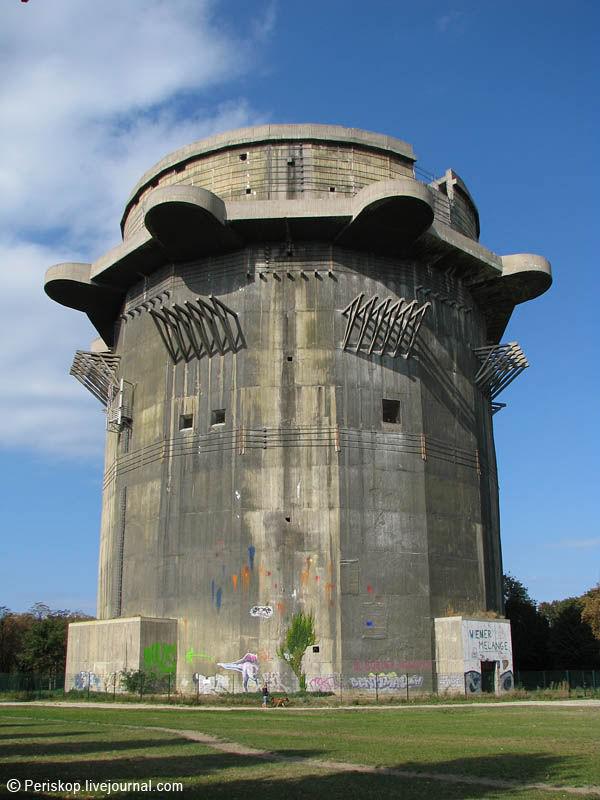
Battle Tower III generation strikingly different from the previous generation and is a shestnadtsatiugolniki, almost round at a glance, with a diameter of 43 meters. Concrete turrets for guns on them were shifted closely with each other, covered with a roof and their height reduced. In doing so, both sets of tower height differed. The first was a 9-storey, 45 meters high, the second had 12 floors, reaching a height of 55 meters. The thickness of the walls reached 2, 5 meters thick slabs remained the standard - 3, 5 meters.
Holes in the concrete roof rotunda around guns were covered with steel domes, protecting settlements as from splinters and fire shots other positions and from the cannon and machine-gun fire attack aircraft. The towers were no lifts for shells that require device artpogrebov ammunition, in contrast to previous projects on the top floor. As in the fighting, and in the control towers of 2-3 floors were reserved for air-raid shelters for the civilian population. On the ground floor there are 4 input. We towers in the middle was the main staircase.
7. But the view of the G-Tower on the other side. Why not a medieval castle? Years after 300 children will be confused locks XII and XX centuries:-)
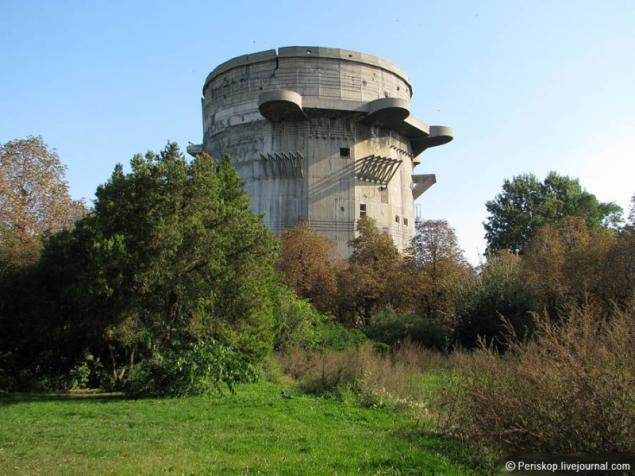
8. View from the middle of the main flakturm chestnut avenue.
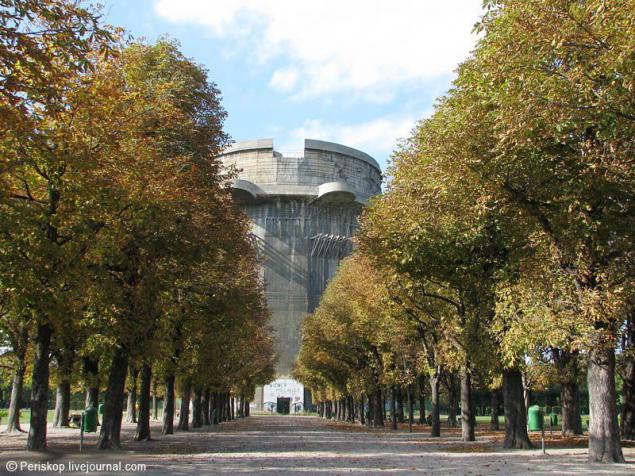
9. Sami tower surrounded by a high wire mesh, so that come close to it is impossible. In the photo - one of the four entrances to the tiered bomb shelter.
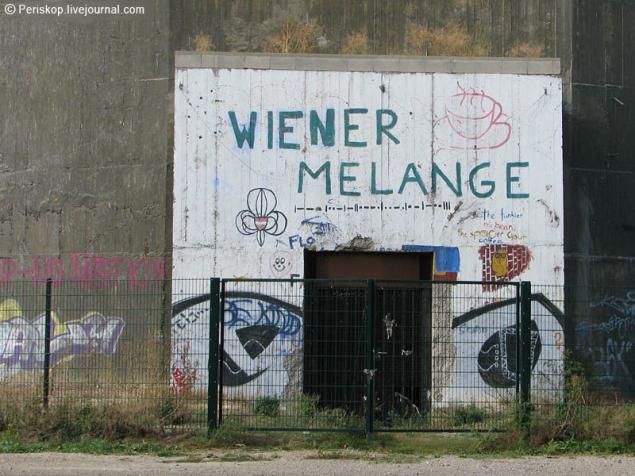
10. The paintings on the walls.
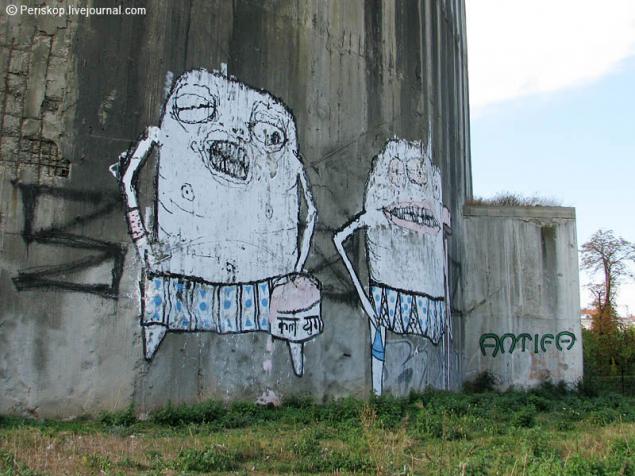
11. Top View.
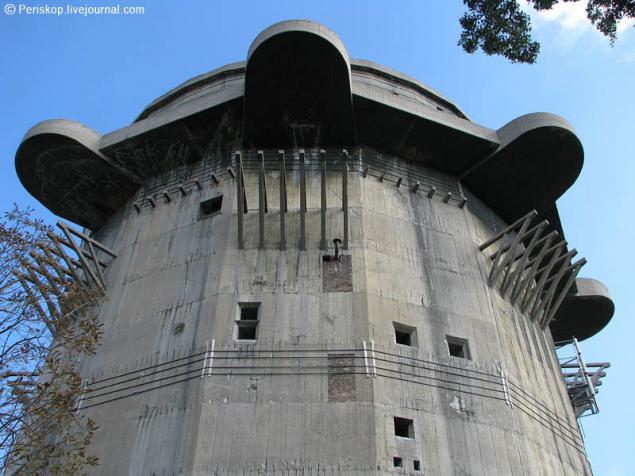
12. Up, but in a slightly different projections.
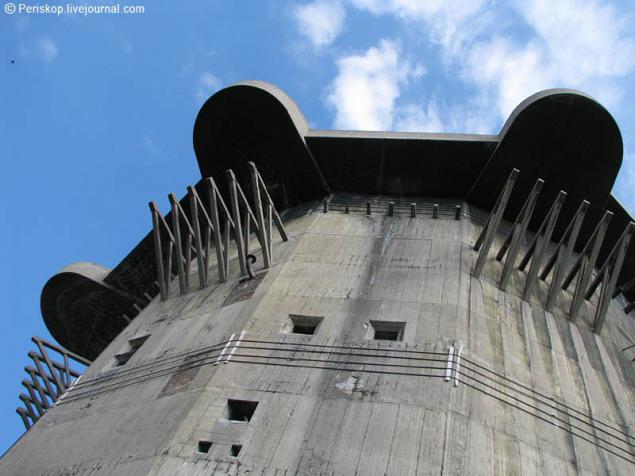
13. Various technological holes in the wall, closer. Some are embedded (probably after the war).
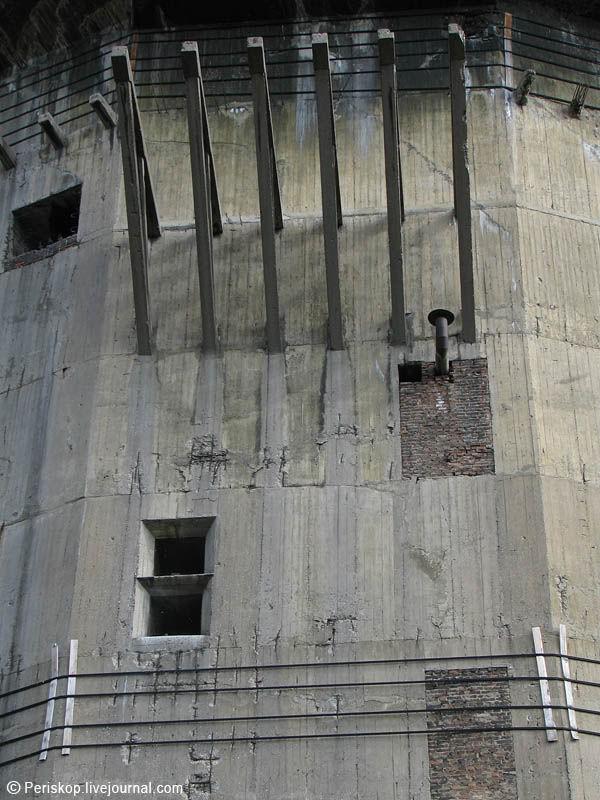
14. "ears" for placing anti-aircraft guns.
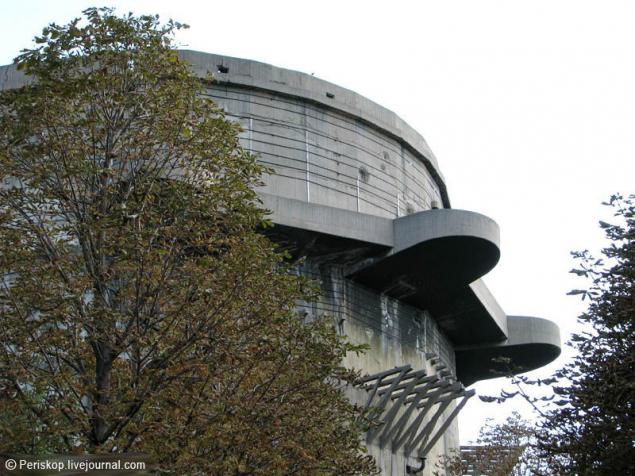
Turrets designed to focus on yourself firepower control tower - the means of fire control. In this case, turrets and control tower located at a distance from each other of 160 to 500 meters for the leveling effects of artillery ogna systems management, such as smoke from the fire, blinding flashes at night shooting, and so on. N. Among themselves towers were connected by underground communication lines, power lines, water pipes.
15. Let us take another look at the wall G-Tower, and head on.
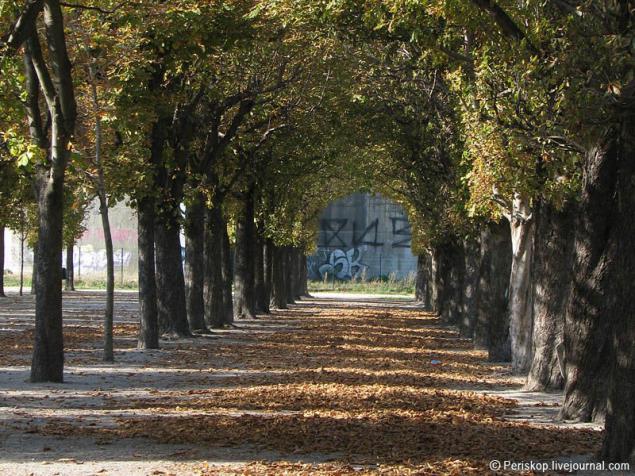
16. The park is partially surrounded by a fence before the war. And maybe even the Habsburg era.
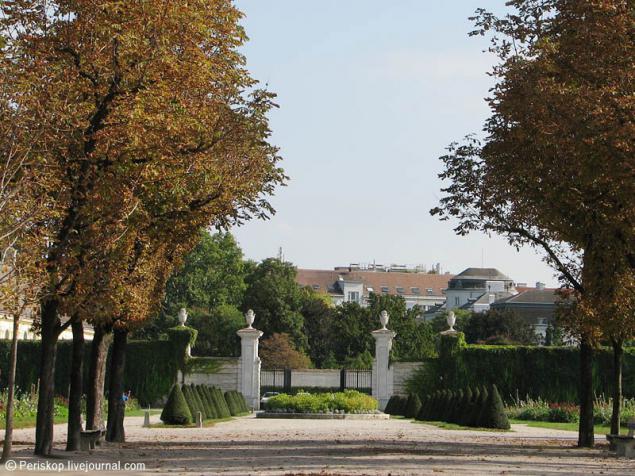
17. In general, even without regard flakturmov Park is a pretty cozy place for a stroll. It is quiet, calm, little people and places in the district with a low price level.
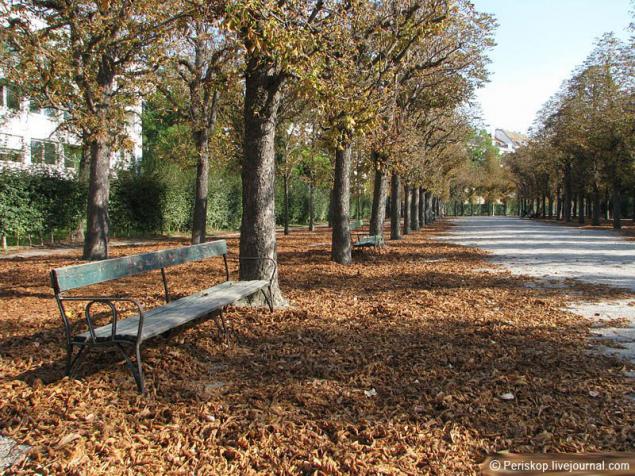
18. And now we go to the L-tower (tower control and adjust fire).
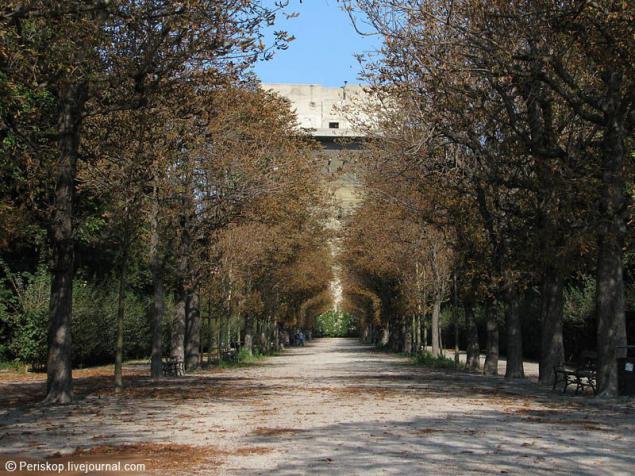
19. It is quite different in appearance than fighting G-Tower.
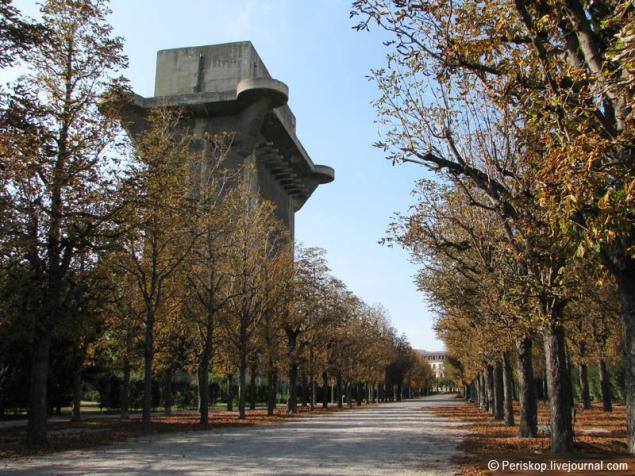
20. "ears" for placing anti-aircraft guns.
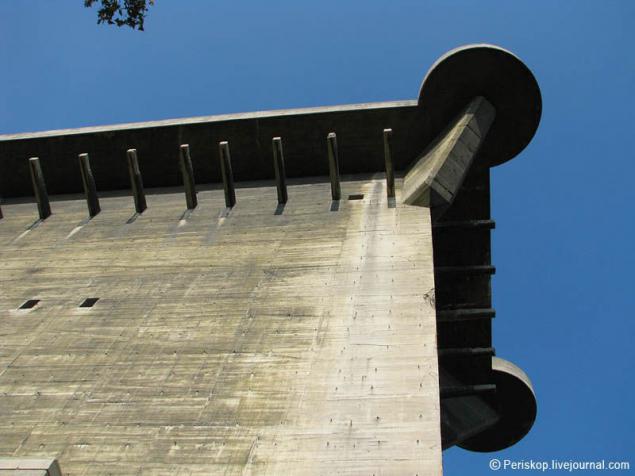
21. Angle a little closer. Rate massive retaining structures.
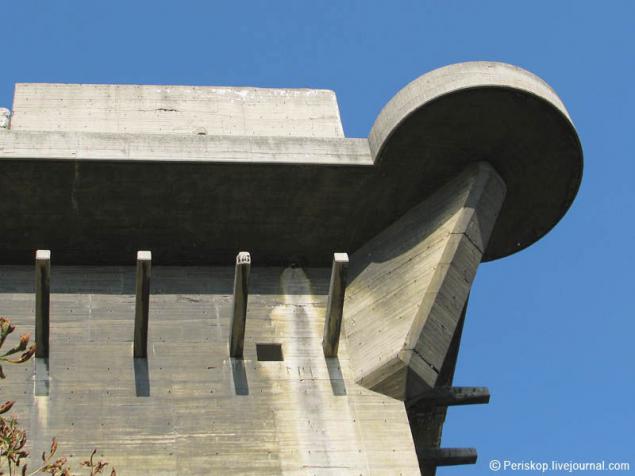
22. L-towers, walls from top to bottom.
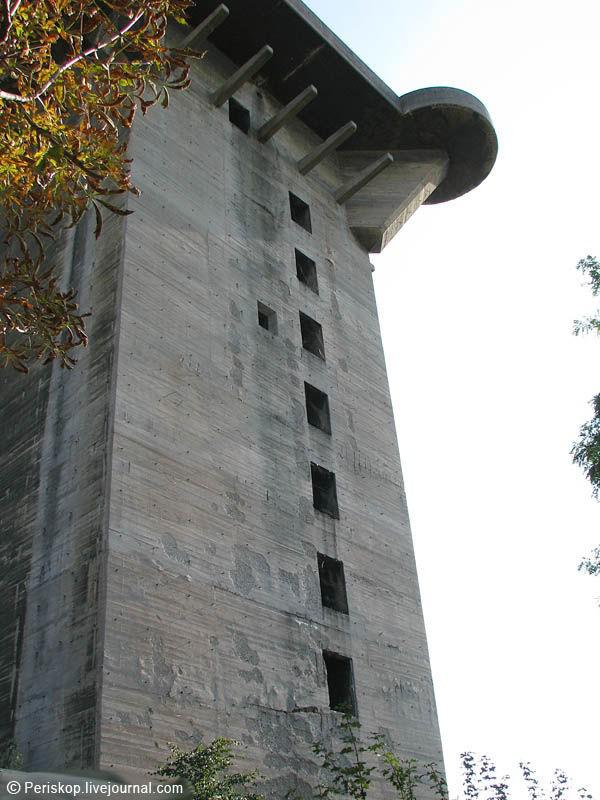
23. Traces of the gap at the top of the bomb. Echoes of War?
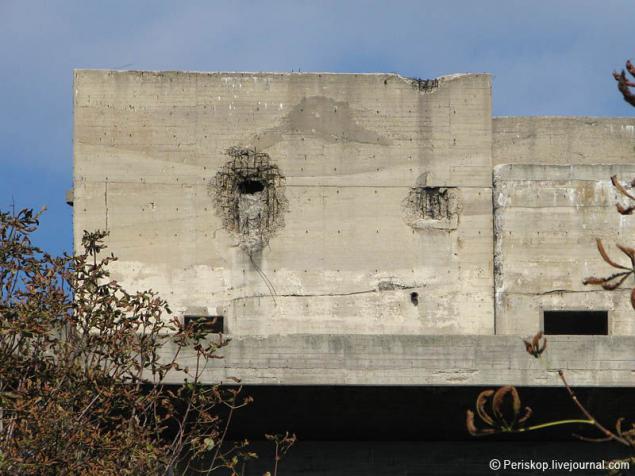
24. L-Tower from afar.
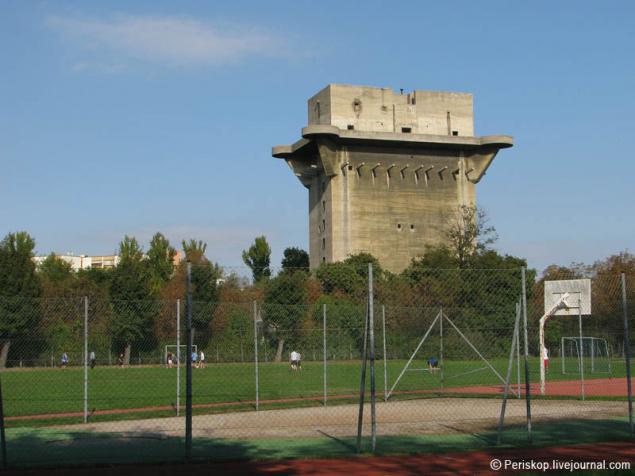
periskop

Vienna, the Augarten Park. Battle Tower III generation (type G).
2. To begin with - a plan Augarten Park (Augarten). Flakturmy are numbered 3. One is located in the lower part of the park, the second - at the top. Park, by the way, rather harshly divided into zones for different purposes. There are pieces for the dog lover (see. Symbol) - they are allowed to use about 7% of the area of the park for walking, two areas with the edges; in other areas dogs are prohibited.

3. Approach to the park from the Obere Augartenstrasse. Fighting G-Tower Park is visible on the streets run from afar.

4. Nearby is the cafe "Bunkeryay": there you can sit in the beer garden and drink "Tsepfera" with a very totalitarian view complete. Prices are very good, it's not the center.

5. We go inside the park. To combat the tower leads Home Chestnut Avenue.

6. But fighting G-tower closer, in all its splendor. Some idea of the scale gives a girl with a dog on a pinto suit alley near the towers.

Battle Tower III generation strikingly different from the previous generation and is a shestnadtsatiugolniki, almost round at a glance, with a diameter of 43 meters. Concrete turrets for guns on them were shifted closely with each other, covered with a roof and their height reduced. In doing so, both sets of tower height differed. The first was a 9-storey, 45 meters high, the second had 12 floors, reaching a height of 55 meters. The thickness of the walls reached 2, 5 meters thick slabs remained the standard - 3, 5 meters.
Holes in the concrete roof rotunda around guns were covered with steel domes, protecting settlements as from splinters and fire shots other positions and from the cannon and machine-gun fire attack aircraft. The towers were no lifts for shells that require device artpogrebov ammunition, in contrast to previous projects on the top floor. As in the fighting, and in the control towers of 2-3 floors were reserved for air-raid shelters for the civilian population. On the ground floor there are 4 input. We towers in the middle was the main staircase.
7. But the view of the G-Tower on the other side. Why not a medieval castle? Years after 300 children will be confused locks XII and XX centuries:-)

8. View from the middle of the main flakturm chestnut avenue.

9. Sami tower surrounded by a high wire mesh, so that come close to it is impossible. In the photo - one of the four entrances to the tiered bomb shelter.

10. The paintings on the walls.

11. Top View.

12. Up, but in a slightly different projections.

13. Various technological holes in the wall, closer. Some are embedded (probably after the war).

14. "ears" for placing anti-aircraft guns.

Turrets designed to focus on yourself firepower control tower - the means of fire control. In this case, turrets and control tower located at a distance from each other of 160 to 500 meters for the leveling effects of artillery ogna systems management, such as smoke from the fire, blinding flashes at night shooting, and so on. N. Among themselves towers were connected by underground communication lines, power lines, water pipes.
15. Let us take another look at the wall G-Tower, and head on.

16. The park is partially surrounded by a fence before the war. And maybe even the Habsburg era.

17. In general, even without regard flakturmov Park is a pretty cozy place for a stroll. It is quiet, calm, little people and places in the district with a low price level.

18. And now we go to the L-tower (tower control and adjust fire).

19. It is quite different in appearance than fighting G-Tower.

20. "ears" for placing anti-aircraft guns.

21. Angle a little closer. Rate massive retaining structures.

22. L-towers, walls from top to bottom.

23. Traces of the gap at the top of the bomb. Echoes of War?

24. L-Tower from afar.

periskop
