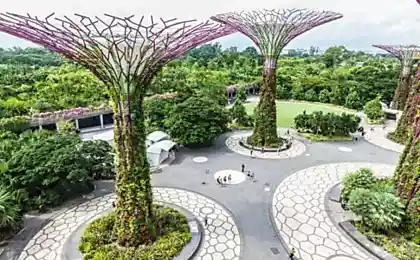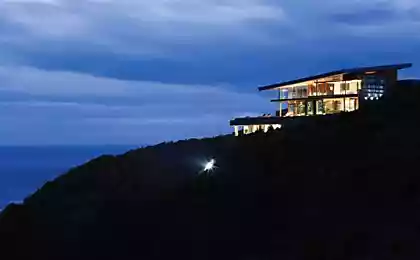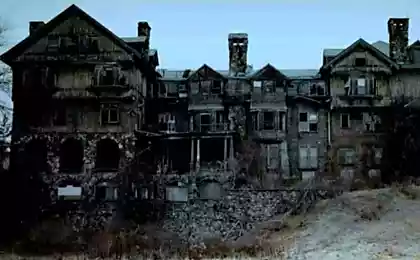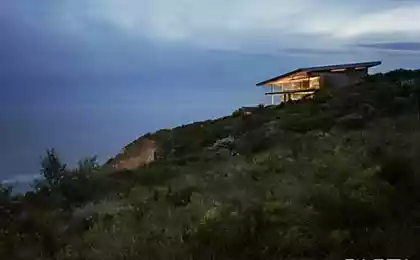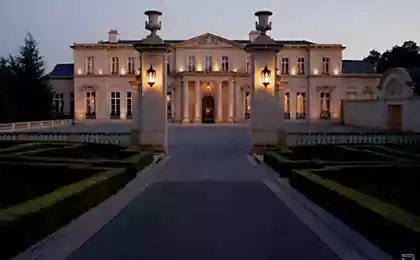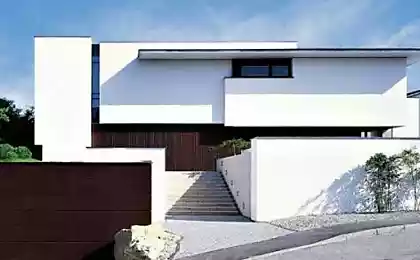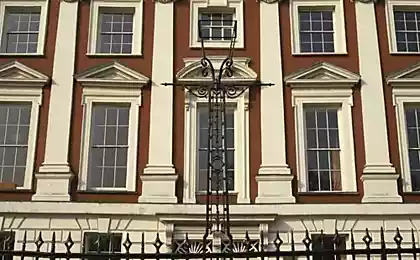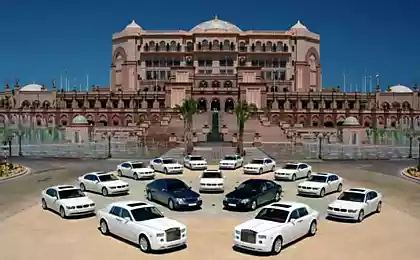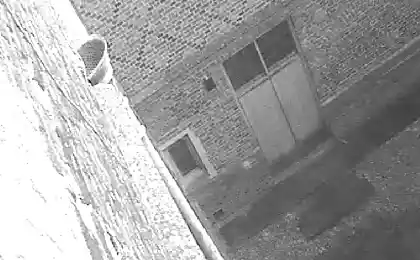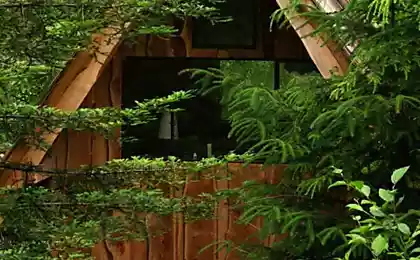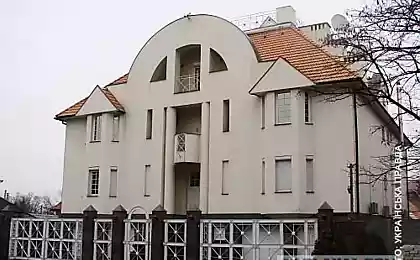537
13 Cove Grove Mansion
13 Cove Grove Mansion in Singapore designed studio Aamer Architects
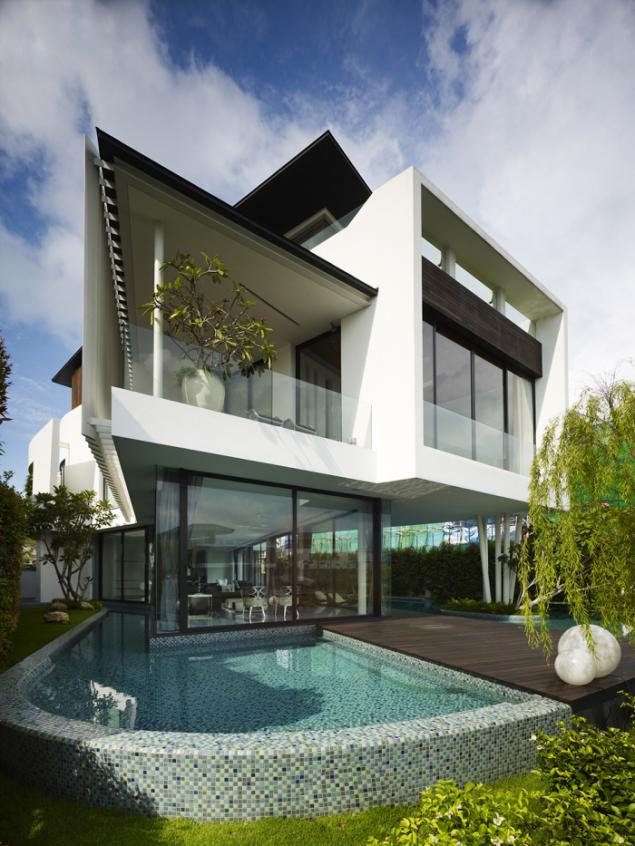
Luxury residence area of 870 square meters. meters built on a narrow and long plot of land on the banks of the canal, so it is shaped like a boomerang. On the ground floor open space divided into functional areas, including living room, dining room and kitchen. On the terrace near the house designed 25-meter swimming pool, rolling in the ornamental pond, surrounding living area. The second floor of the mansion is divided into a bedroom and a bath room. The upper level has a home office, whose presence was necessary to clients working at home.
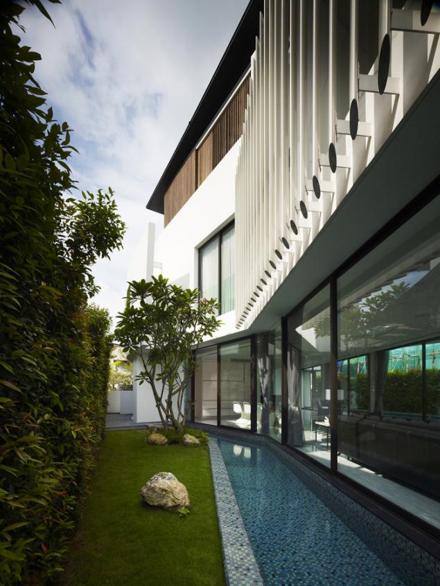
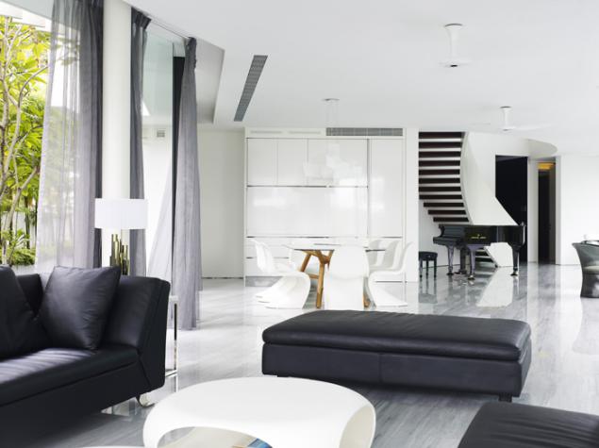
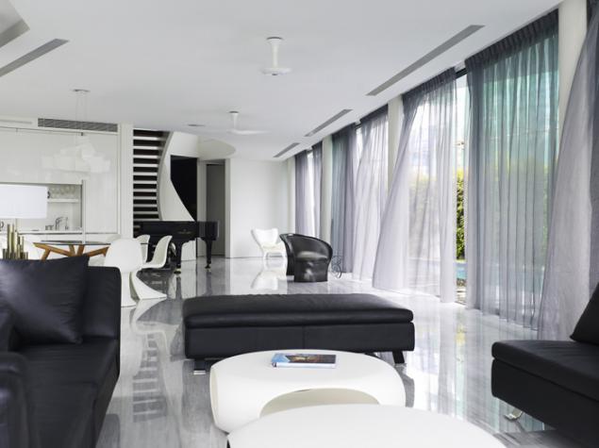
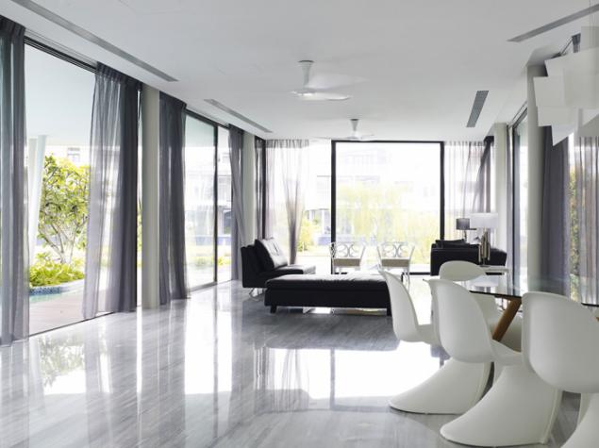
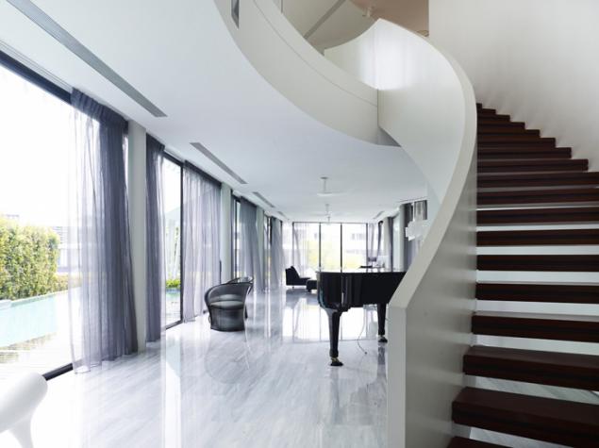
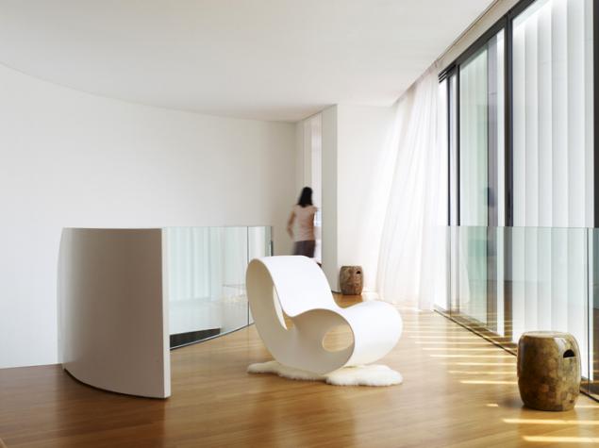
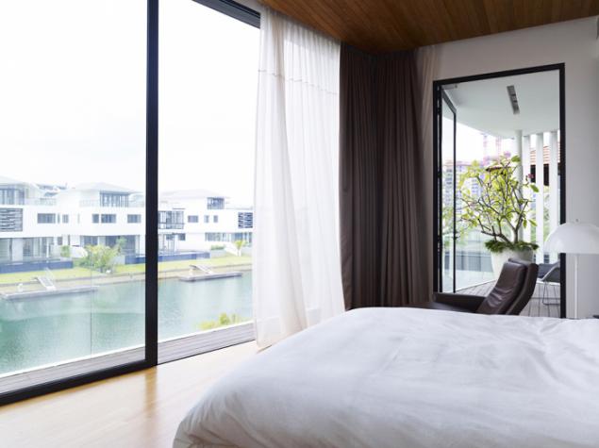
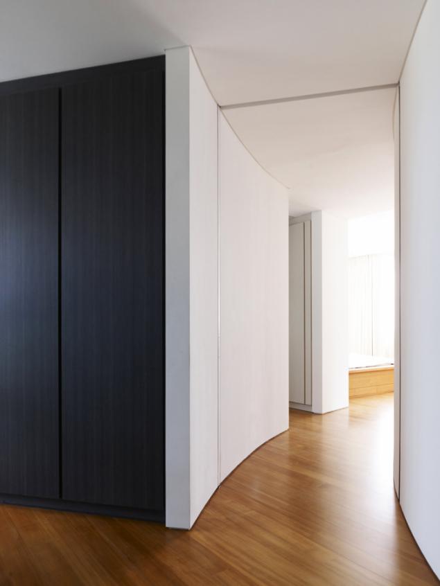
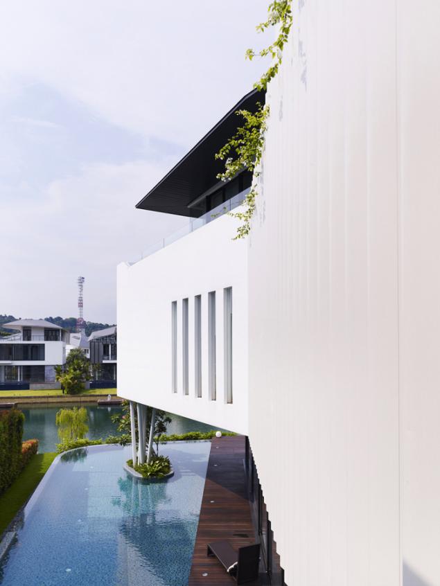
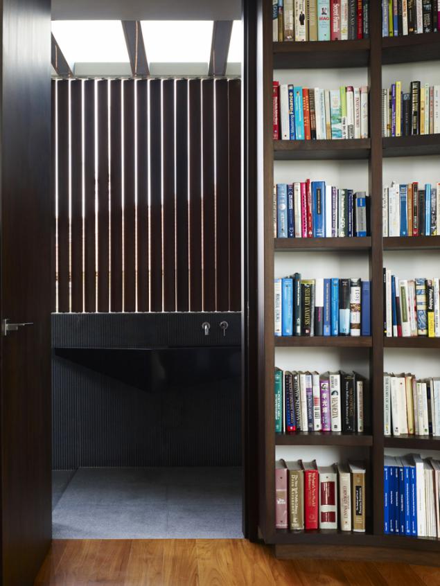
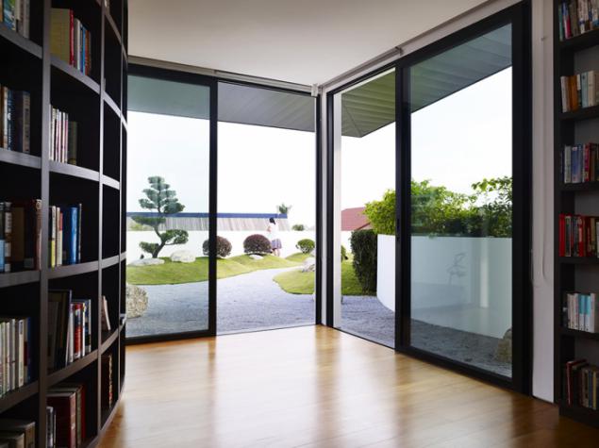

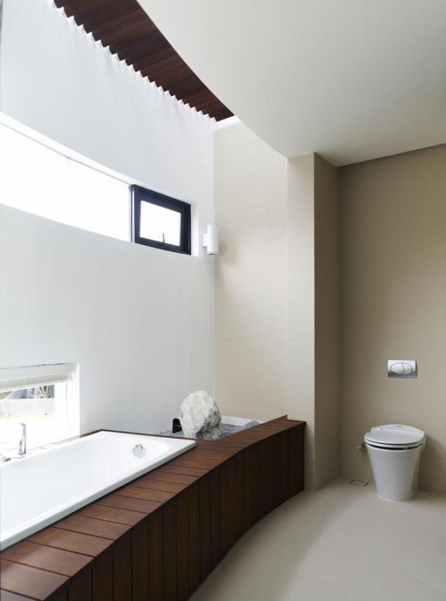
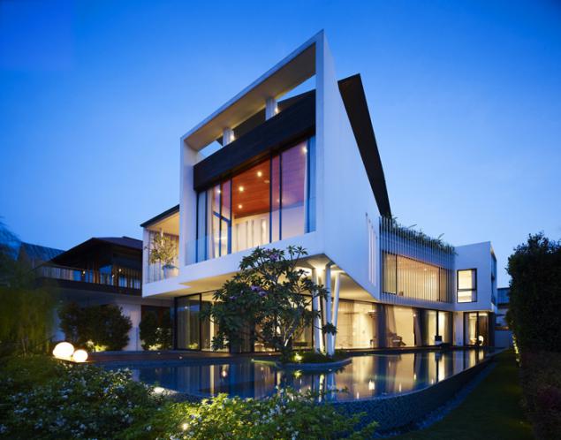
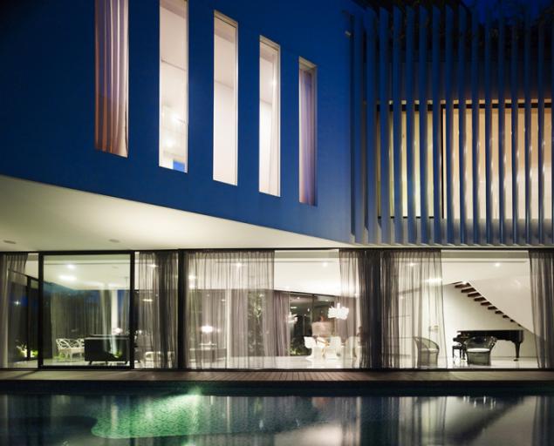
©

Luxury residence area of 870 square meters. meters built on a narrow and long plot of land on the banks of the canal, so it is shaped like a boomerang. On the ground floor open space divided into functional areas, including living room, dining room and kitchen. On the terrace near the house designed 25-meter swimming pool, rolling in the ornamental pond, surrounding living area. The second floor of the mansion is divided into a bedroom and a bath room. The upper level has a home office, whose presence was necessary to clients working at home.















©


