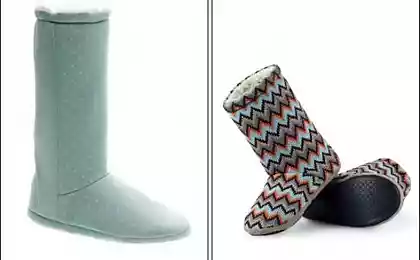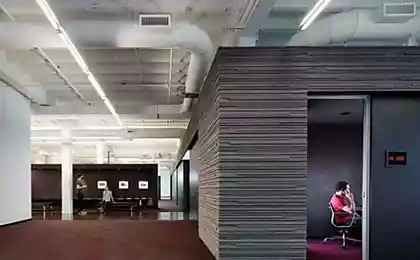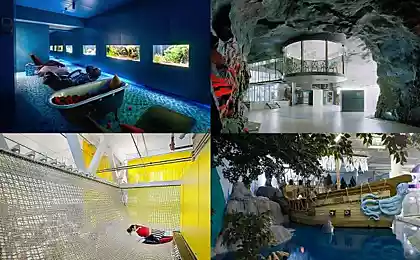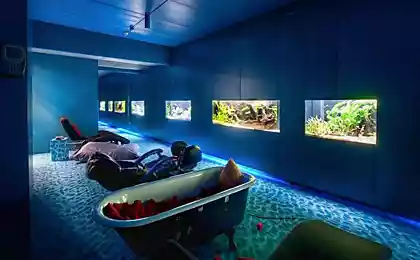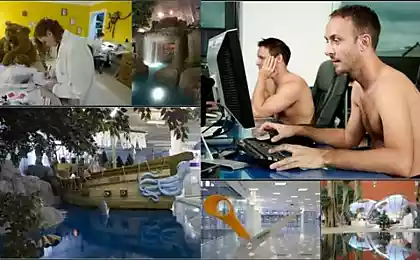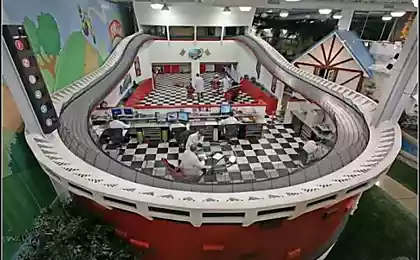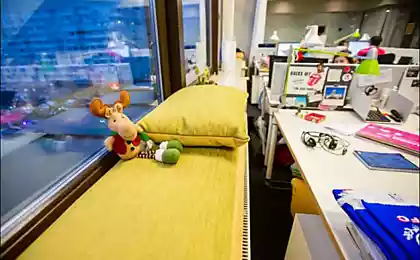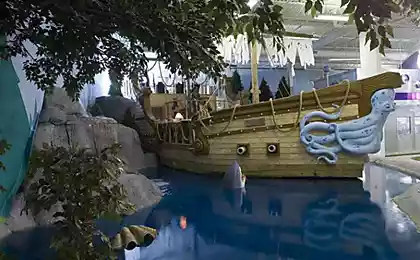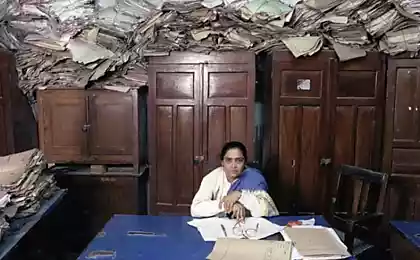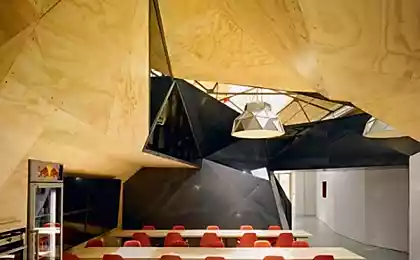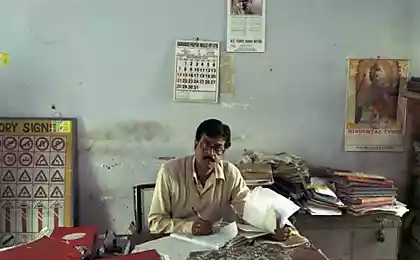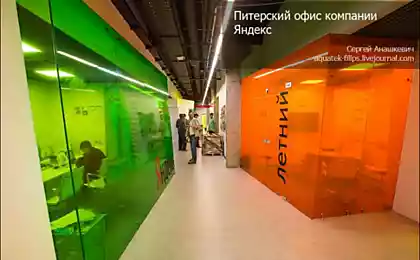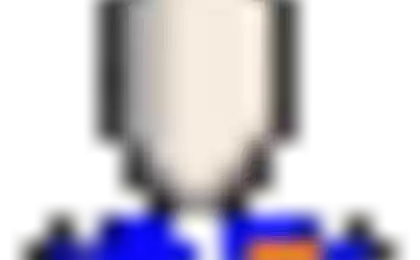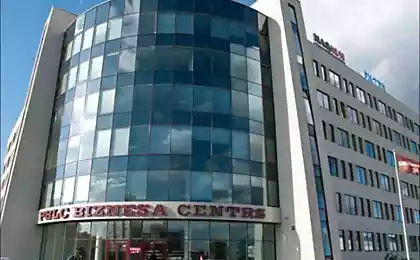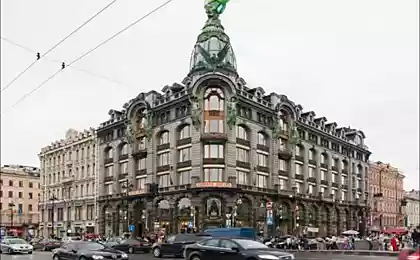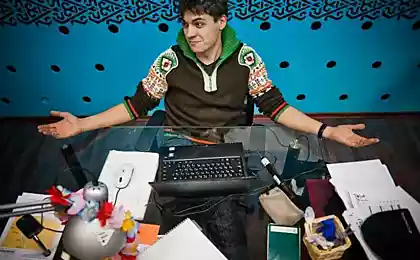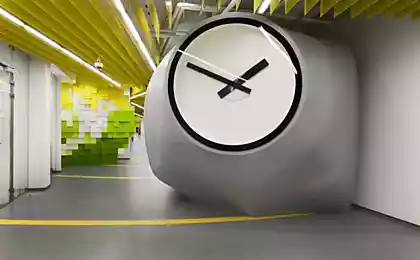2283
SOHO office
Transparent SOHO office in Shanghai
The office is completely made of glass, mirrors and shiny surfaces.
The office was designed by the architectural firm AIM Architecture
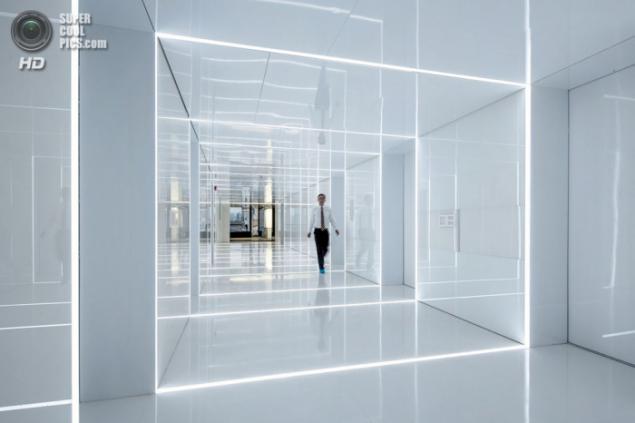
Directly from the threshold visitors fall into one of the varieties through the mirror - a sterile white corridor with LED framework.
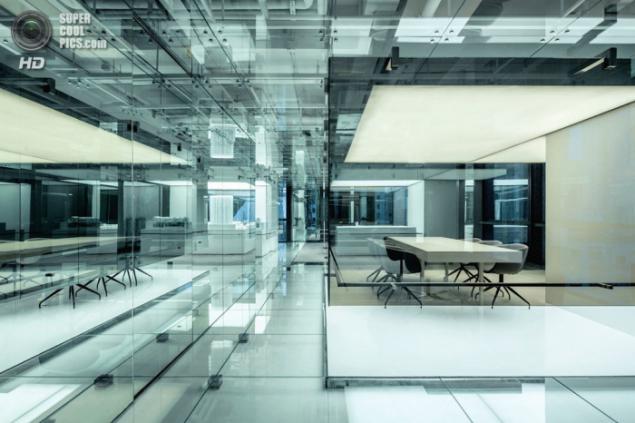
Further - more transparent ceiling, through which is visible to all technical "filling" of the building, walls, walls and windows.
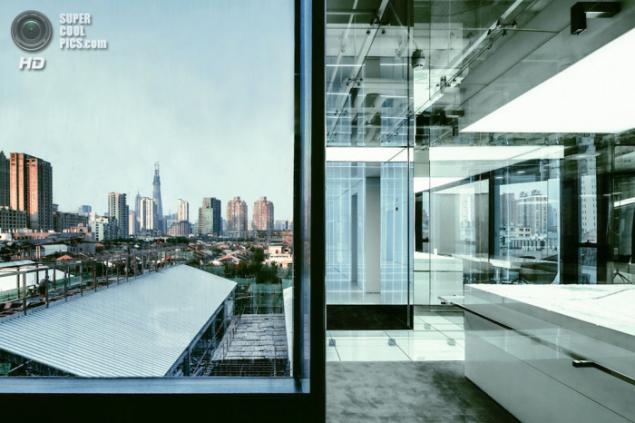
In addition, the translucent surfaces reflect urban paintings of Shanghai, and dynamic interior scenes are mixed and intertwined with the more static cityscapes.
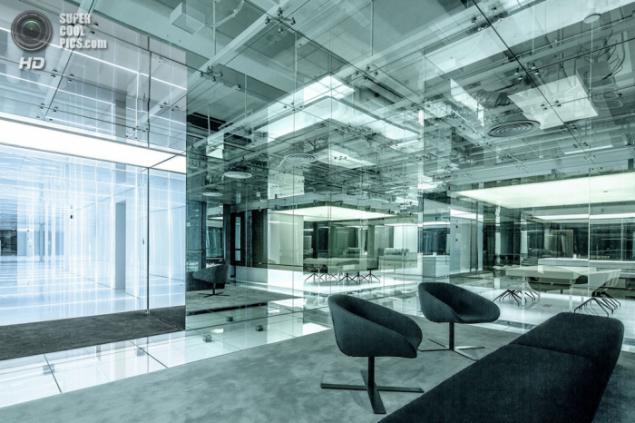
Office could create the impression that you work in a tightly sealed glass jar, however, in all its premises reigns ease, and even a certain fragility. Architects sought precisely this effect by placing glass and mirrors that reflected, did not give a figure out where the boundaries of the room. Such a condition has shipped calculation to demonstrate their capabilities to customers.
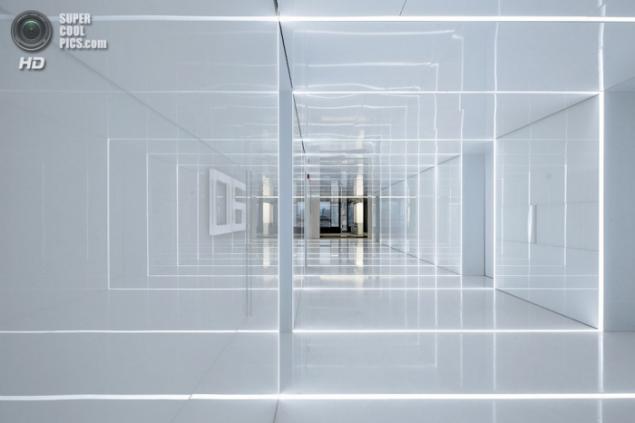
The main building material was the clear, tinted, tempered and mirror glass. Builders took more than 20,000 square meters. m glass to arrange the interior of the headquarters of the SOHO. Now representatives of the Chinese companies may talk about the transparency of its business both in direct and figurative sense of the word.
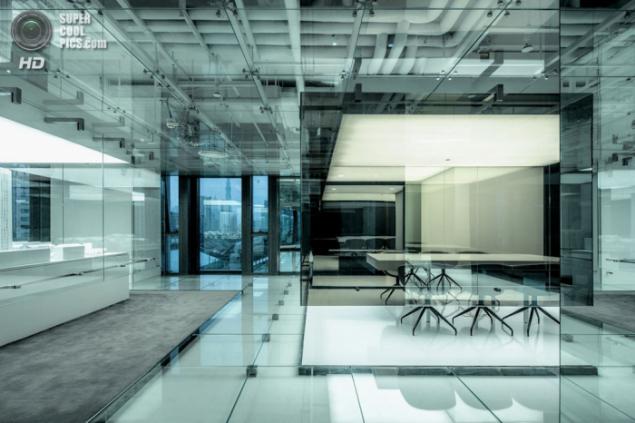
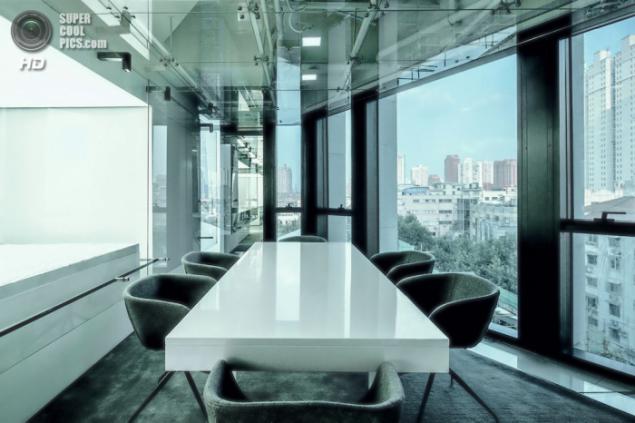
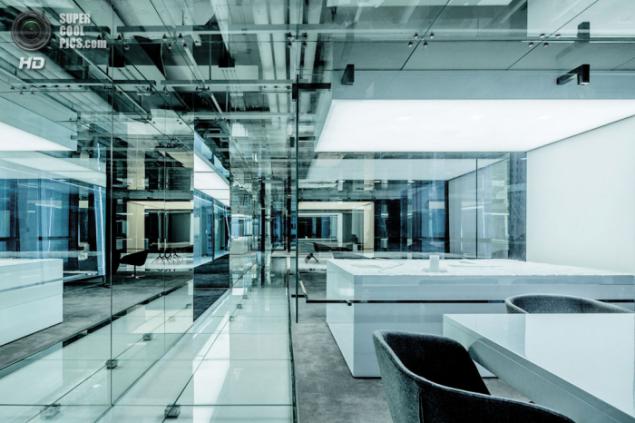
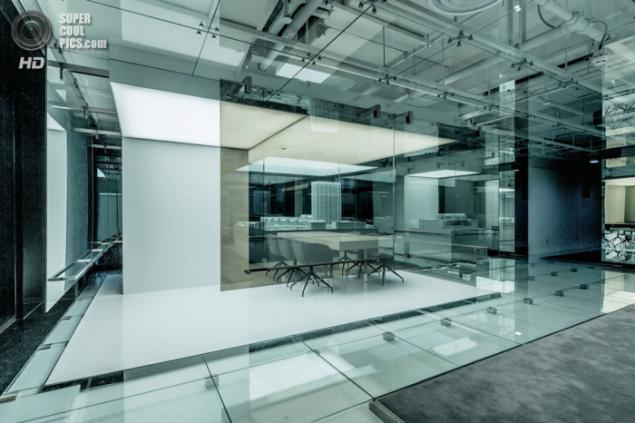
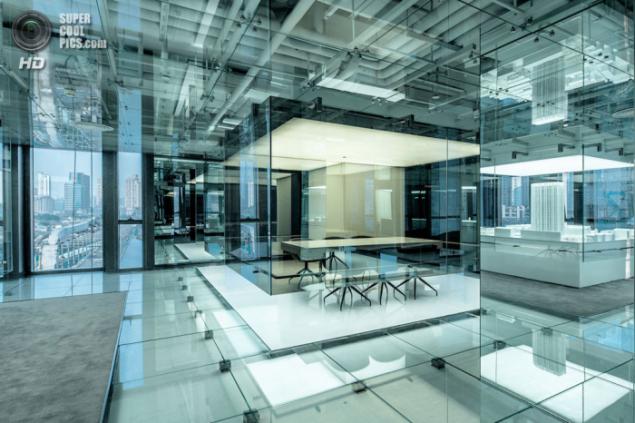
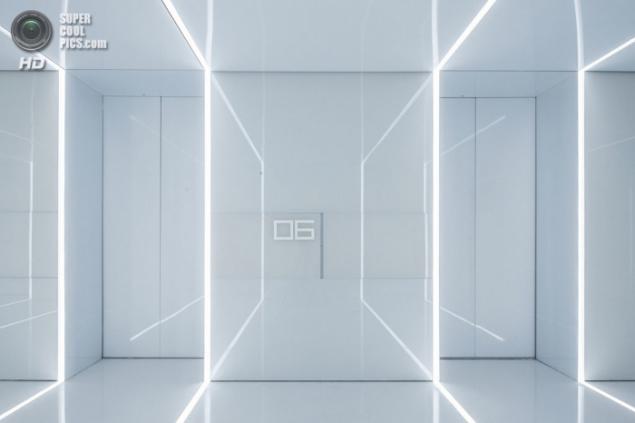
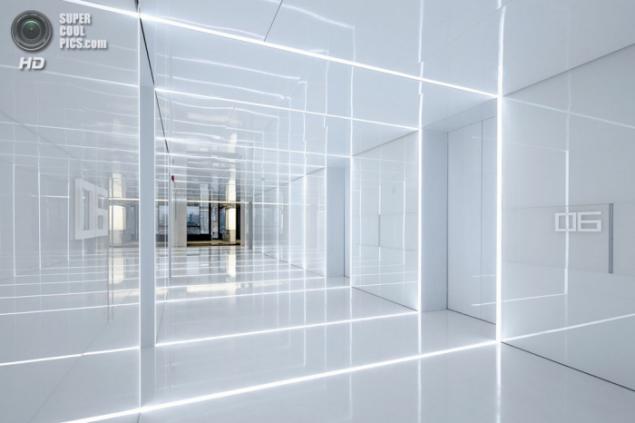
©
The office is completely made of glass, mirrors and shiny surfaces.
The office was designed by the architectural firm AIM Architecture

Directly from the threshold visitors fall into one of the varieties through the mirror - a sterile white corridor with LED framework.

Further - more transparent ceiling, through which is visible to all technical "filling" of the building, walls, walls and windows.

In addition, the translucent surfaces reflect urban paintings of Shanghai, and dynamic interior scenes are mixed and intertwined with the more static cityscapes.

Office could create the impression that you work in a tightly sealed glass jar, however, in all its premises reigns ease, and even a certain fragility. Architects sought precisely this effect by placing glass and mirrors that reflected, did not give a figure out where the boundaries of the room. Such a condition has shipped calculation to demonstrate their capabilities to customers.

The main building material was the clear, tinted, tempered and mirror glass. Builders took more than 20,000 square meters. m glass to arrange the interior of the headquarters of the SOHO. Now representatives of the Chinese companies may talk about the transparency of its business both in direct and figurative sense of the word.







©
