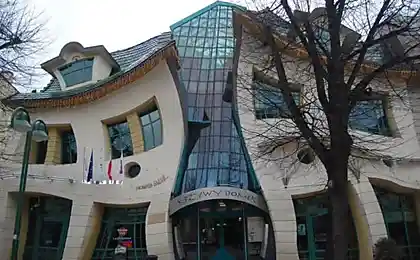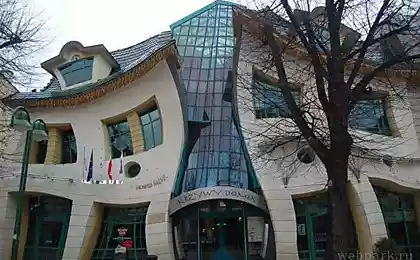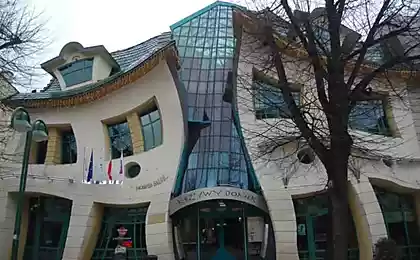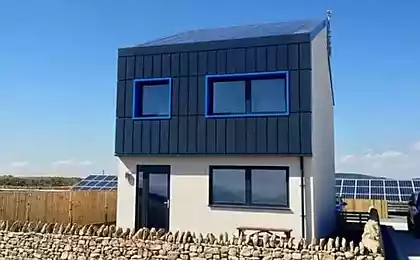1034
Glass House in Maleny, Australia
This project was designed by studio «Bark Design Architects» in the highlands of Queensland in the east of the Green continent. On the one hand, the house is limited to the street, and on the other, offer a magnificent view of the valley in the hills.
Two-storey house located in the area, called Sunshine Coast. The designers called their offspring a demonstration of a Japanese-style "wabi sabi". There due to the simplicity and naturalness of the construction. Well, of course, not without harmony when it comes to the idea of building the most fit into the surrounding landscape. Through the use of a large number of glass and placing the house on stilts, it looks very lightly. At the same time, Glass House is more stable than the neighboring houses built on the classical principle of a familiar foundation.


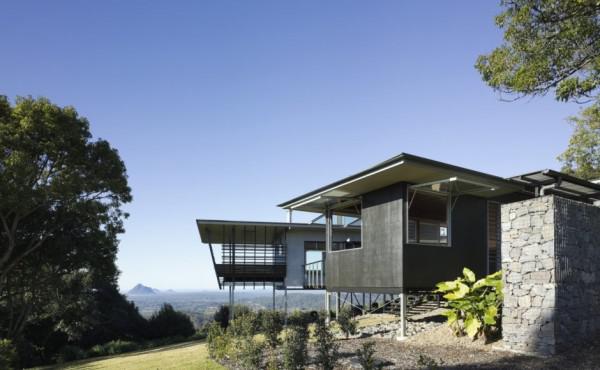
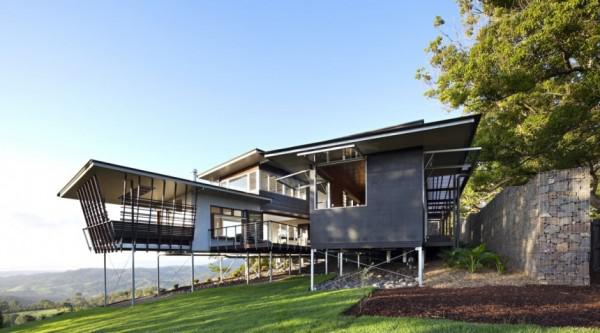
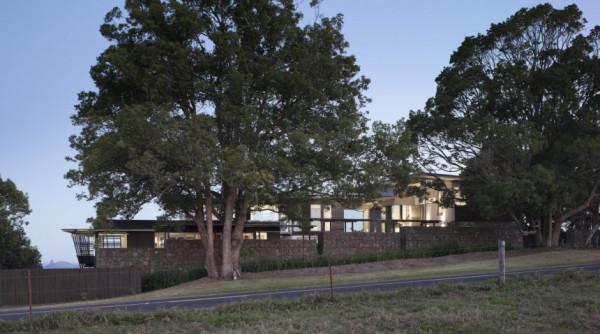
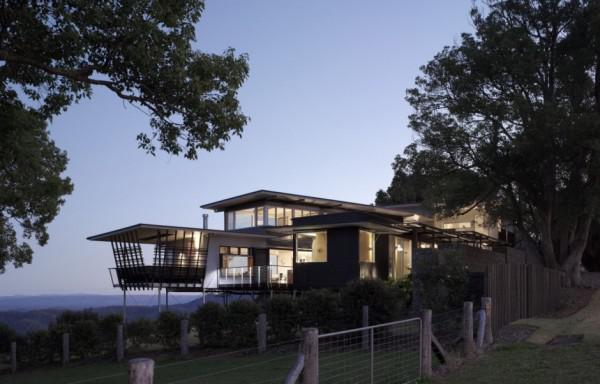
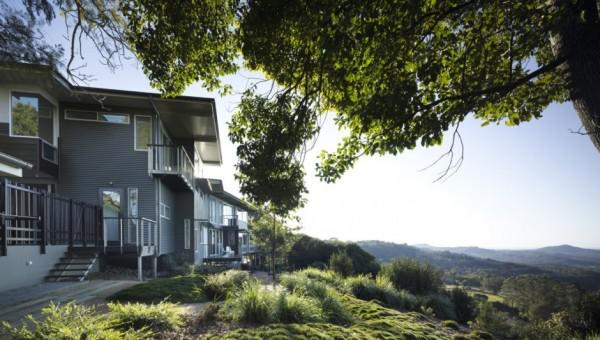






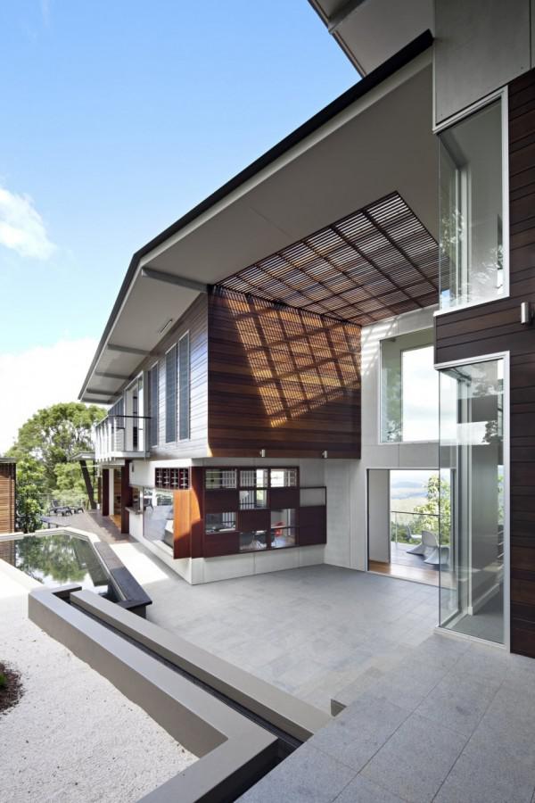
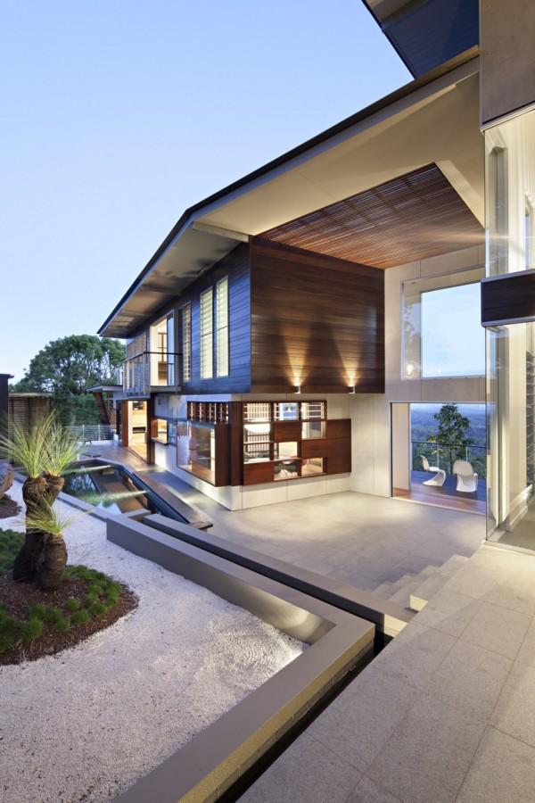





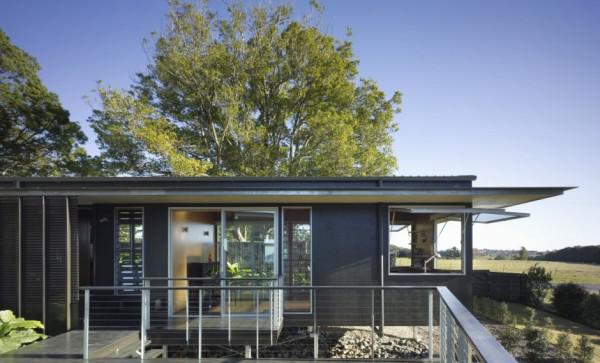

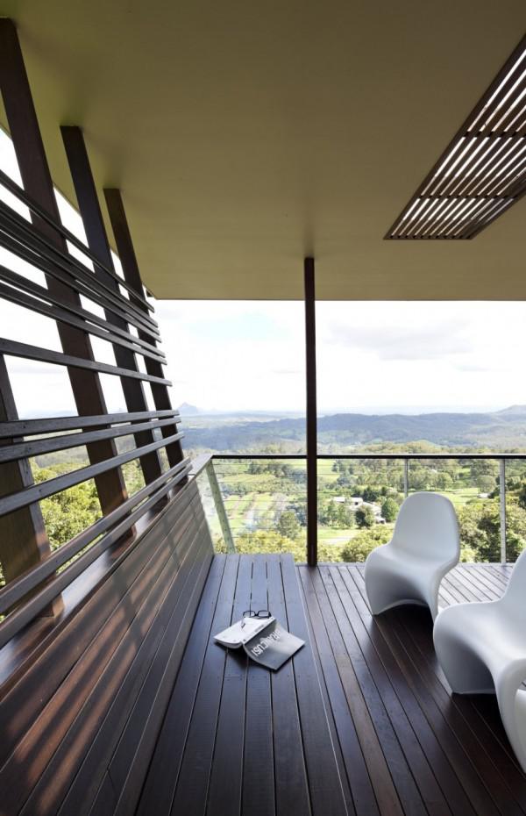

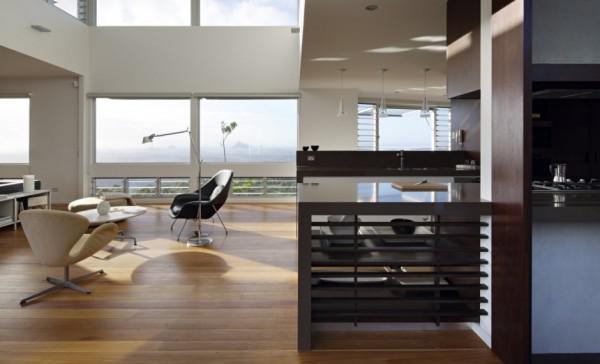



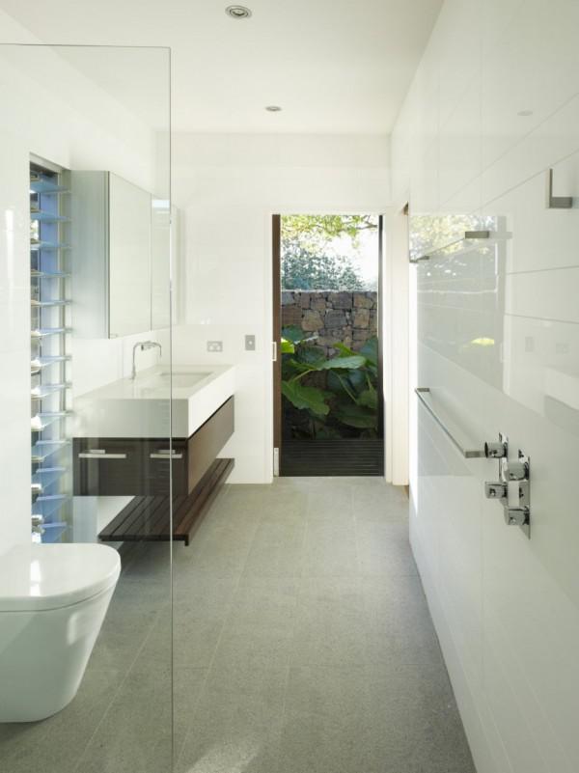

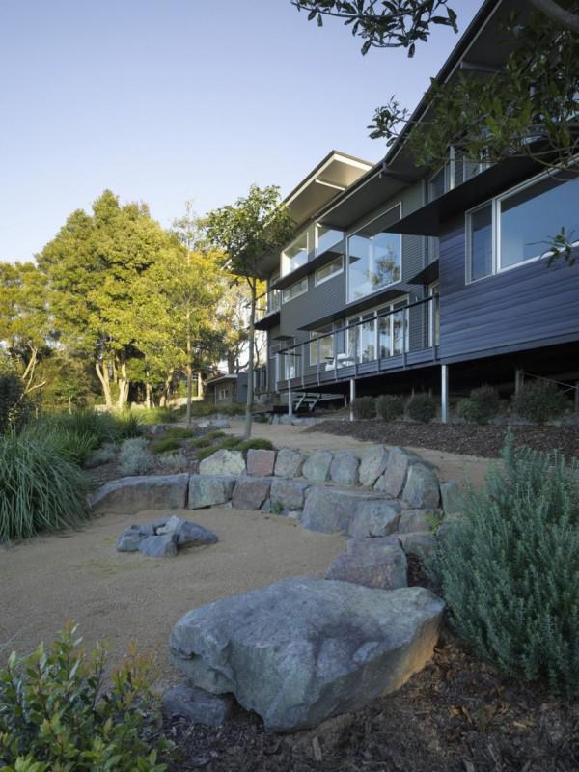


Photo by Christopher Frederick Jones
Two-storey house located in the area, called Sunshine Coast. The designers called their offspring a demonstration of a Japanese-style "wabi sabi". There due to the simplicity and naturalness of the construction. Well, of course, not without harmony when it comes to the idea of building the most fit into the surrounding landscape. Through the use of a large number of glass and placing the house on stilts, it looks very lightly. At the same time, Glass House is more stable than the neighboring houses built on the classical principle of a familiar foundation.

































Photo by Christopher Frederick Jones







