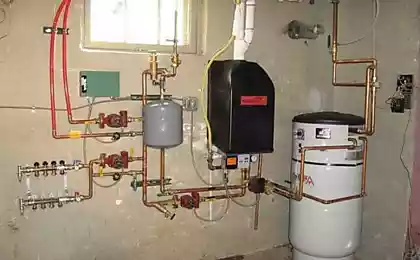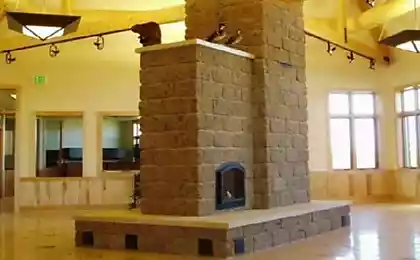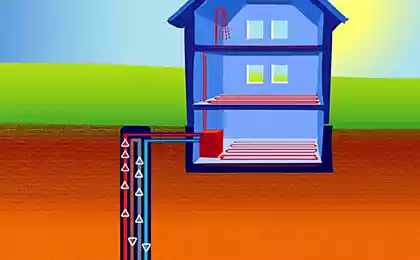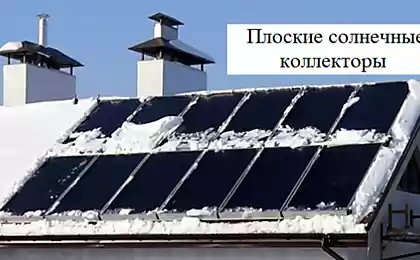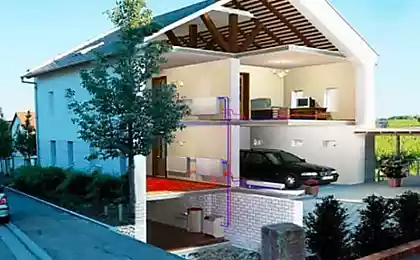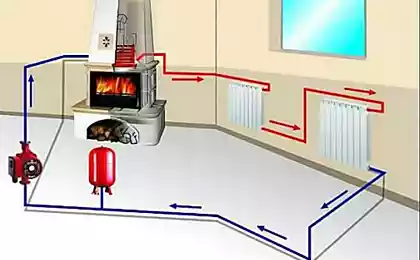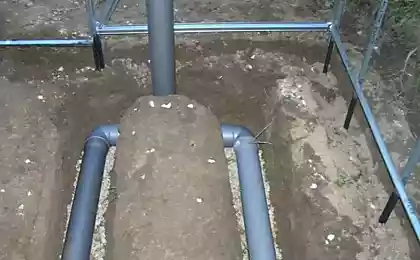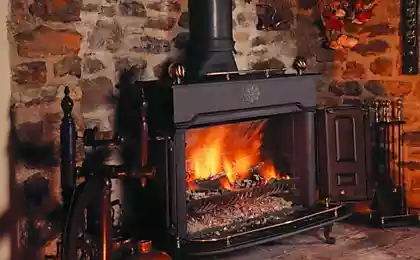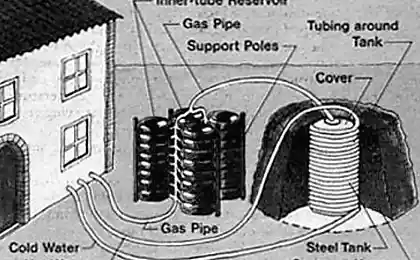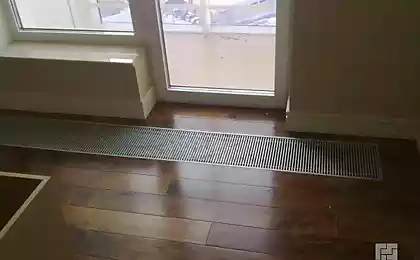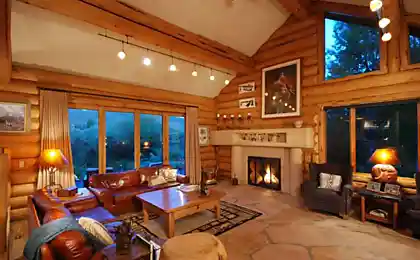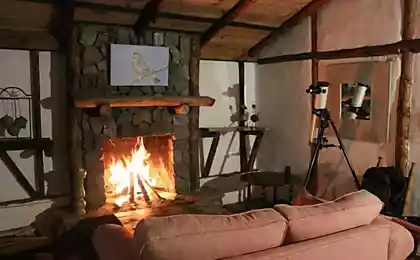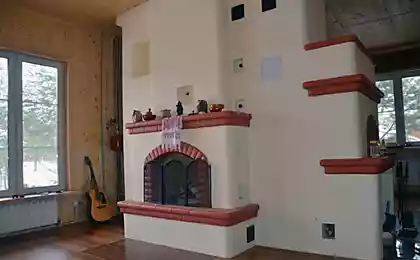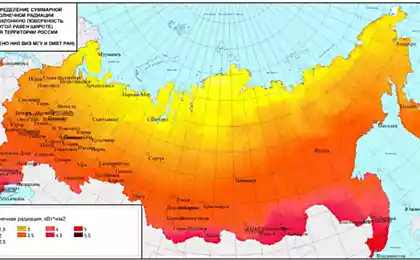515
Two-pipe heating system with lower wiring: a diagram that will help you save
To determine the arrangement of the heating system at home you must know the horizontal two-pipe heating system with lower wiring is characterized, and in General, what are the arrangement and scheme of the strapping batteries:
This twin tube system is called in accordance with the principle according to which the coolant is fed in and is discharged from it. The effectiveness of this system is determined by the scheme of parallel, independent of connecting radiators. The layout of the flats is via a manifold. Such a system requires a certain infrastructure and therefore its application is limited and may not be suitable to each building.
Important! Twin-tube heating system can be equipped with a thermostat that allows for independent adjustment and control of temperature in the premises.
The scheme of the lower wiring
Diagram two-pipe heating system with lower wiring different from the circuit with the upper wiring, first of all, the direction of flow. The lower two-pipe system involves laying the feed pipe near the reverse bottom. The coolant in the riser moves upwards. Thereafter, the coolant passes through the heating apparatus, and then reverse the pipes on risers enters the main return pipe, and at the end of the heating apparatus (usually a boiler).
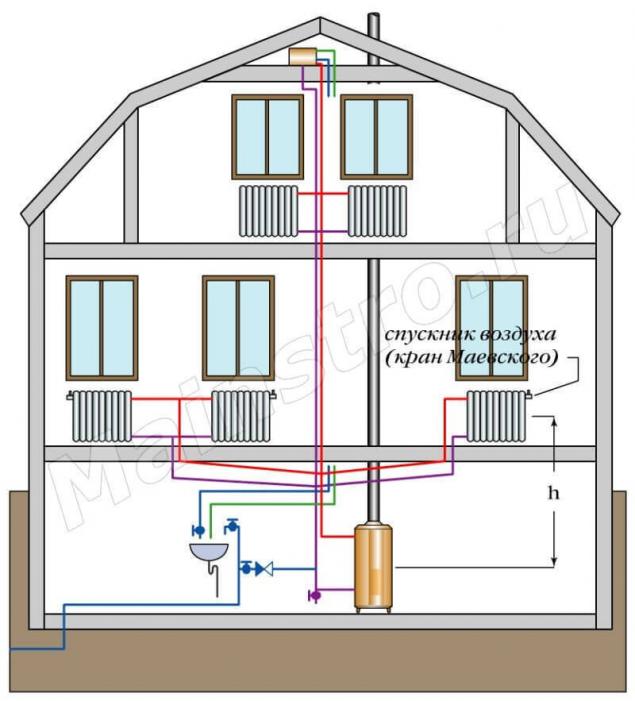
The air is removed from the system through valves Majewski – "sputniki", which are equipped with all the appliances. As an option use automatic air vent on the risers. Looks like the crane Majewski on the system – the photo below:
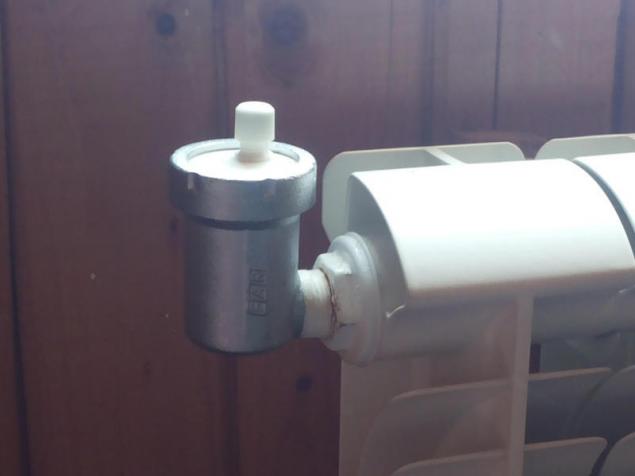
Projects of such systems can include multiple contours, to provide a passing movement of the coolant supply and return lines and dead-end wiring. In this arrangement, the supply pipe is at a level of heating devices radiators – or below.
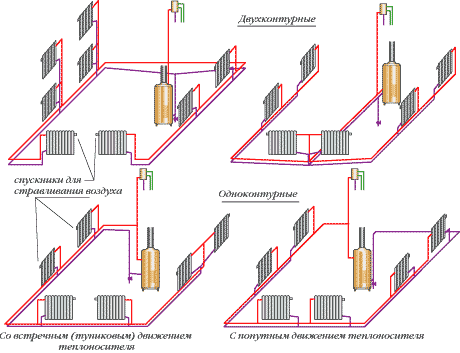
With such wiring often creates air tube. If the system is mounted on several floors, in this case, each radiator shall be fitted with a crane Majewski. Manual solution to this problem is the construction of air-lines included in the system. From the air tube the air is expelled into the Central riser, and then through the expansion tank out of the system.
Important! If you implement double-tube circuit with the lower wiring should be required for each sink faucet to razbazarivanii system, as it will improve the quality of heating.
Schema restrictions
Such systems with natural circulation of water, have some serious limitations and therefore rarely implemented. The reasons for this – most of the radiators in the system are finite, needing spusknoj. And because the scheme provides for a surge tank which has communication with the external environment, off the air every day.
Air lines that sealcoat supply line, this disadvantage is in principle eliminated, but the system becomes even more cumbersome and complicated. The number of tubes required for the installation, this pattern is not inferior to the circuit with the upper wiring. In this case you lose the main advantage of the lower wiring – no tubes in sight.
In the presence of air-lines of pipe risers pass through the rooms from floor to ceiling. And that defeats the purpose of realization of such scheme, wherein at least on the top floor there was a vertical riser.
The advantages of the lower wiring
If we are talking about drawbacks of such systems, it is possible to list them in this order:
This division determines the location of pipelines and risers, which connect heaters in the same system.
The vertical arrangement provides the connection of devices to the vertical risers. Its installation is in principle more expensive than a horizontal. Advantage – no air tubes.
This scheme is best done heating in multi-storey buildings. In this case, is the floor connected to the riser.
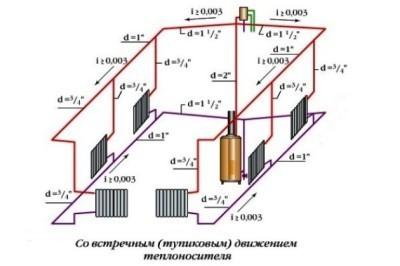
Two-pipe horizontal heating system with the lower wiring is preferred for low rise buildings large extent, panel and frame buildings, dwelling without walls.
Both layouts are characterized by good thermal and hydraulic stability
The reasons for the use of lower wiring in case of vertical installation
When installing a two-pipe heating system in high-rise building in the vertical type often do exactly the lower wiring.
The reasons are as follows:
1.The water temperature in the supply line above the water temperature in the return line.
2.When heating high-rise buildings creates a considerable pressure which is higher, the higher floors in the building. In the system with the bottom distributing this extra pressure helps the coolant to circulate through the trunk.
However, the lower wiring, in this case, it may not be possible from architectural considerations.
CONCLUSION: for individual construction you can choose between different schemes for wiring of heating pipes. When assembling your own hands one-pipe system saves materials and gives price advantages.
When implementing a twin — saves heat. The horizontal layout is preferable in one - and two-story buildings. It is possible to provide a collector wiring diagram.
P. S. And remember, only by changing their consumption — together we change the world! ©
Source: otoplenie-gid.ru/razvodka/nizhnyaya/105-dvuhtrubnaya-sistema-otopleniya-s-nizhnej-razvodkoj
- single-tube "Leningradka";
- along the way, gushing;
- radiation two-pipe (collector);
- double-pipe single-storey;
- two-storey twin-tube;
- twin-tube with the lower wiring;
- two-pipe heating system with the top distributing.
This twin tube system is called in accordance with the principle according to which the coolant is fed in and is discharged from it. The effectiveness of this system is determined by the scheme of parallel, independent of connecting radiators. The layout of the flats is via a manifold. Such a system requires a certain infrastructure and therefore its application is limited and may not be suitable to each building.
Important! Twin-tube heating system can be equipped with a thermostat that allows for independent adjustment and control of temperature in the premises.
The scheme of the lower wiring
Diagram two-pipe heating system with lower wiring different from the circuit with the upper wiring, first of all, the direction of flow. The lower two-pipe system involves laying the feed pipe near the reverse bottom. The coolant in the riser moves upwards. Thereafter, the coolant passes through the heating apparatus, and then reverse the pipes on risers enters the main return pipe, and at the end of the heating apparatus (usually a boiler).

The air is removed from the system through valves Majewski – "sputniki", which are equipped with all the appliances. As an option use automatic air vent on the risers. Looks like the crane Majewski on the system – the photo below:

Projects of such systems can include multiple contours, to provide a passing movement of the coolant supply and return lines and dead-end wiring. In this arrangement, the supply pipe is at a level of heating devices radiators – or below.

With such wiring often creates air tube. If the system is mounted on several floors, in this case, each radiator shall be fitted with a crane Majewski. Manual solution to this problem is the construction of air-lines included in the system. From the air tube the air is expelled into the Central riser, and then through the expansion tank out of the system.
Important! If you implement double-tube circuit with the lower wiring should be required for each sink faucet to razbazarivanii system, as it will improve the quality of heating.
Schema restrictions
Such systems with natural circulation of water, have some serious limitations and therefore rarely implemented. The reasons for this – most of the radiators in the system are finite, needing spusknoj. And because the scheme provides for a surge tank which has communication with the external environment, off the air every day.
Air lines that sealcoat supply line, this disadvantage is in principle eliminated, but the system becomes even more cumbersome and complicated. The number of tubes required for the installation, this pattern is not inferior to the circuit with the upper wiring. In this case you lose the main advantage of the lower wiring – no tubes in sight.
In the presence of air-lines of pipe risers pass through the rooms from floor to ceiling. And that defeats the purpose of realization of such scheme, wherein at least on the top floor there was a vertical riser.
The advantages of the lower wiring
- In this scheme with the lower wiring has a number of advantages over top distributing: Reduction of heat loss due to the fact that the pipes are not laid under the floor of the upper floor or the attic;
- Possible operation of the heating system before the final completion of construction works in the building;
- If on an upper floor renovations, the heating on the lower floor you can not disable.
- Compact accommodation in the same place (in the basement usually) control the whole heating system;
- The ability to distribute the supply of heat for the premises (as a result, less heat).
If we are talking about drawbacks of such systems, it is possible to list them in this order:
- Considerable consumption of pipe and material (for installation of heating pipes will need almost two times more than in similar single-tube circuit);
- Low pressure coolant supply line;
- The need to install system taps Majewski on each radiator and the constant removal of air from the system.
- Installation of air pipes negates most of the benefits of this scheme.
This division determines the location of pipelines and risers, which connect heaters in the same system.
The vertical arrangement provides the connection of devices to the vertical risers. Its installation is in principle more expensive than a horizontal. Advantage – no air tubes.
This scheme is best done heating in multi-storey buildings. In this case, is the floor connected to the riser.

Two-pipe horizontal heating system with the lower wiring is preferred for low rise buildings large extent, panel and frame buildings, dwelling without walls.
Both layouts are characterized by good thermal and hydraulic stability
The reasons for the use of lower wiring in case of vertical installation
When installing a two-pipe heating system in high-rise building in the vertical type often do exactly the lower wiring.
The reasons are as follows:
1.The water temperature in the supply line above the water temperature in the return line.
2.When heating high-rise buildings creates a considerable pressure which is higher, the higher floors in the building. In the system with the bottom distributing this extra pressure helps the coolant to circulate through the trunk.
However, the lower wiring, in this case, it may not be possible from architectural considerations.
CONCLUSION: for individual construction you can choose between different schemes for wiring of heating pipes. When assembling your own hands one-pipe system saves materials and gives price advantages.
When implementing a twin — saves heat. The horizontal layout is preferable in one - and two-story buildings. It is possible to provide a collector wiring diagram.
P. S. And remember, only by changing their consumption — together we change the world! ©
Source: otoplenie-gid.ru/razvodka/nizhnyaya/105-dvuhtrubnaya-sistema-otopleniya-s-nizhnej-razvodkoj
Miracle therapy Gerson - the film is changing the idea of incurable diseases
Business idea: Cooking classes for beginners
