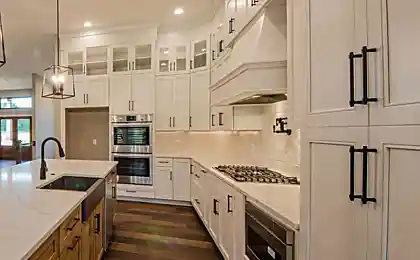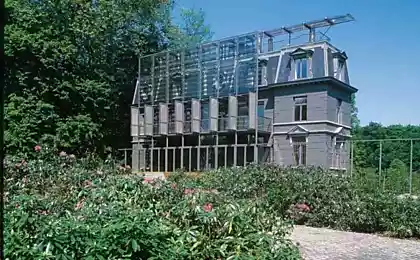565
Kirchplatz Office and Residence is a modern reconstruction of the old Swiss buildings from the 18th century

Kirchplatz Office and Residence – the result of joint work of specialists of the American Studio Oppenheim Architecture + Design and Swiss Studio Huesler Architekten. The reconstructed 18th-century building, located in the North of Switzerland, combining modern space for living and working.
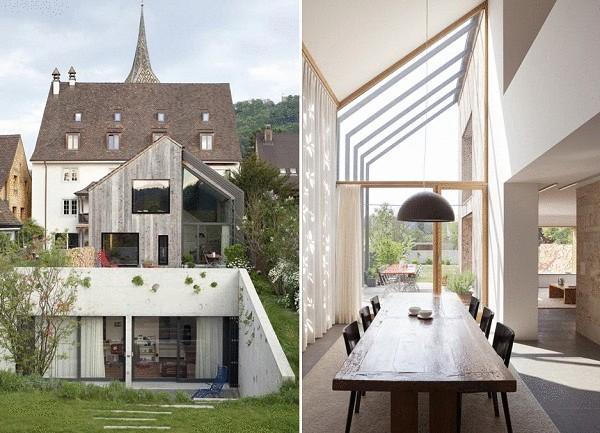
Located near Basel, renovated antique house, built in 1743, serves as housing for one family and at the same time a meeting room for use by the local population, as well as the office of the local architectural Studio.
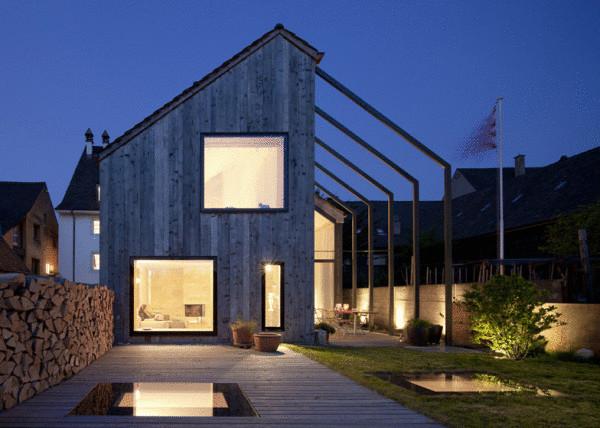
The old part of the structure was given an office and a meeting room. New window openings provide the space with painted white light wood for more natural light.
First floor completed units occupied residential apartments – living room, kitchen, dining room and outdoor terrace. Next up are the bedrooms and nursery. The upper floors are connected with the first level, spiral staircase with metal housing.
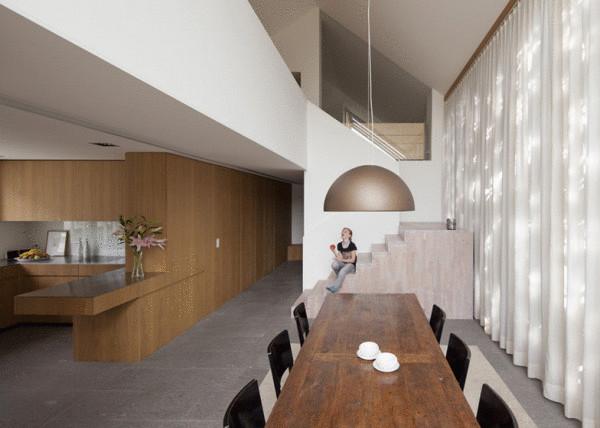
The interior design of a renovated and expanded building is a modern interpretation of traditional local culture. Old and new materials are in a continuous dialog, almost blending or contrasting emphasizing the dignity of each other.
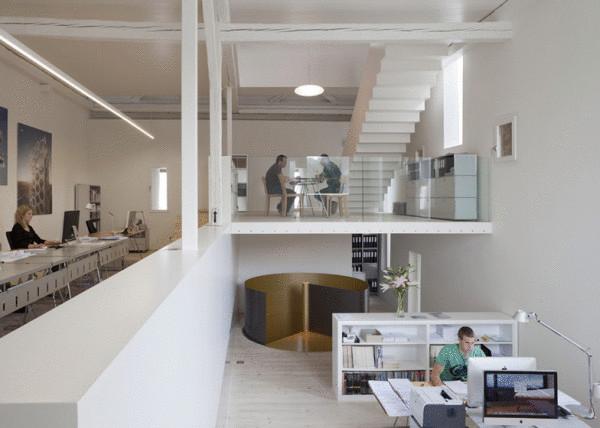
The building is equipped with solar panels and provided an optimal set of materials recycled, making it environmentally sustainable.
Source: /users/78









