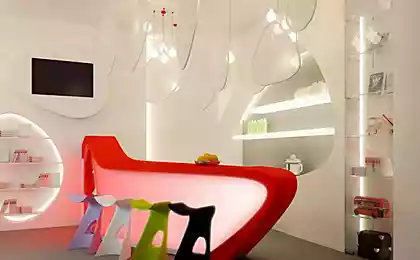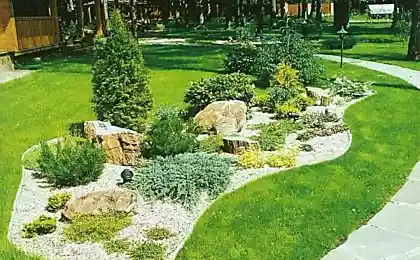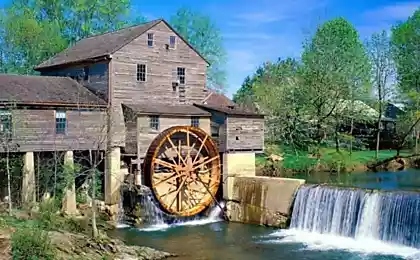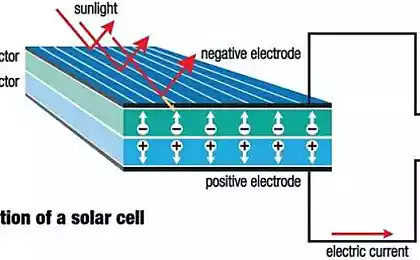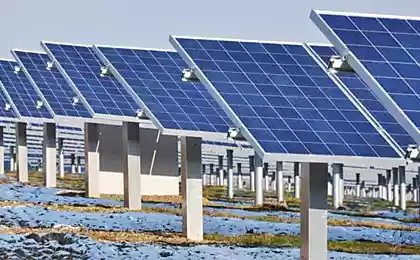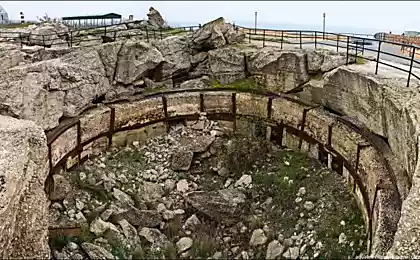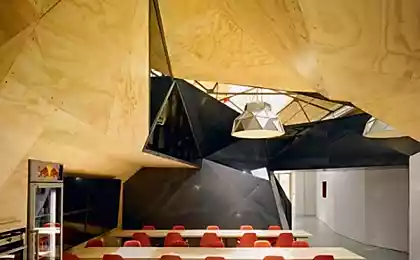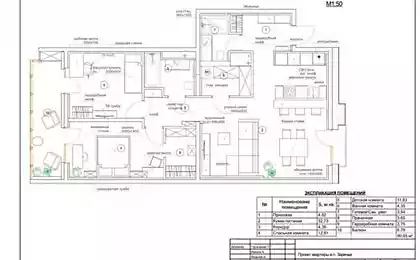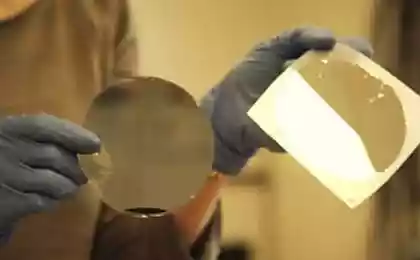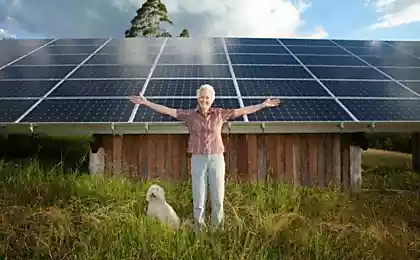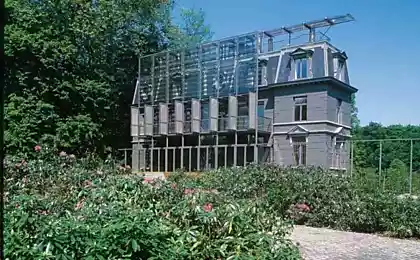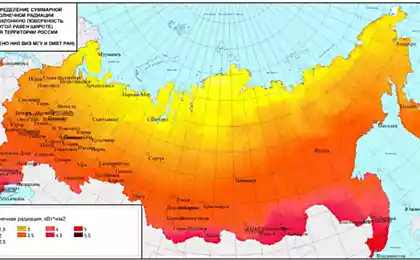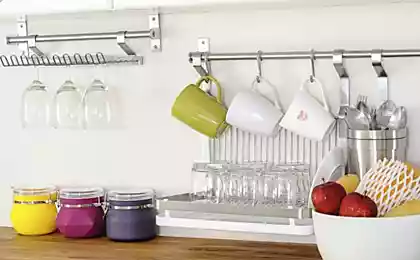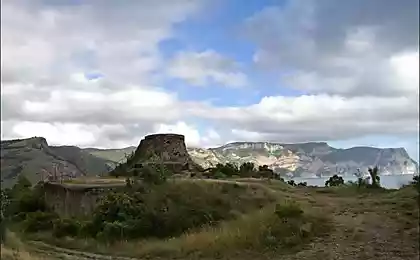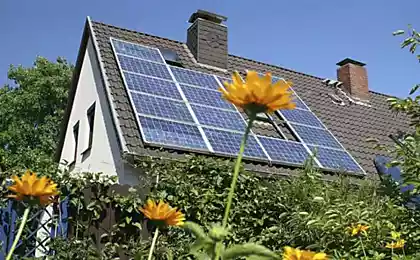585
Eco-office of Eneco in Rotterdam
The workspace, designed by Hofman Dujardin Architects with the participation of Fokkema & Partners, has been positioned as one of the most convenient in Europe.
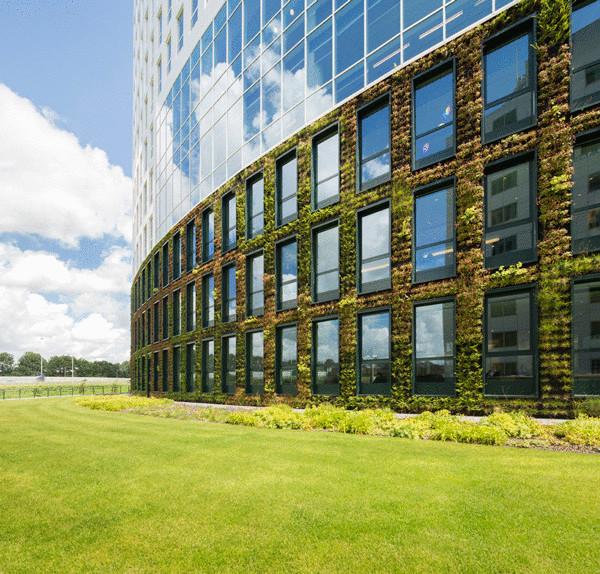
The company Eneco is engaged in "green" technologies in energy, so the creation of "environmentally friendly" working environment is one of its priorities. The headquarters located in 14-storey building with a planted facade. On the southern facade and roof of the building is equipped with solar panels. The interior area is 25 thousand sq. m.
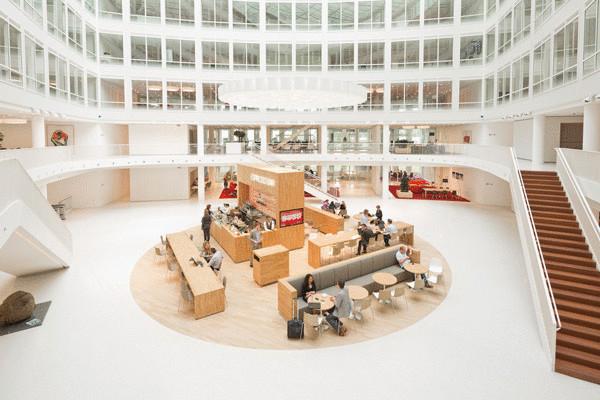
The office space is formed around the atrium with internal glazing. Zoning of premises with carpet of different colors (so-called colored island on a bright mosaic floor, terrazzo) and transparent partitions. So, on the ground floor is dominated by red, purple and orange "spots", and the second green (negotiating) and blue (office space) "island".
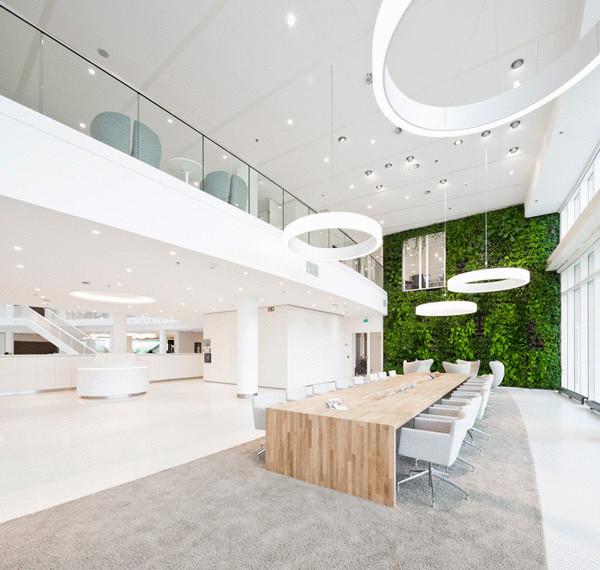
In the lobby, more like the lobby of the hotel "premium" class, there are three reception Desk in Corian. In the center of the room planned coffee bar, light oak. A little to the side is the restaurant, which, on the contrary, dominated by dark wood and Corian.
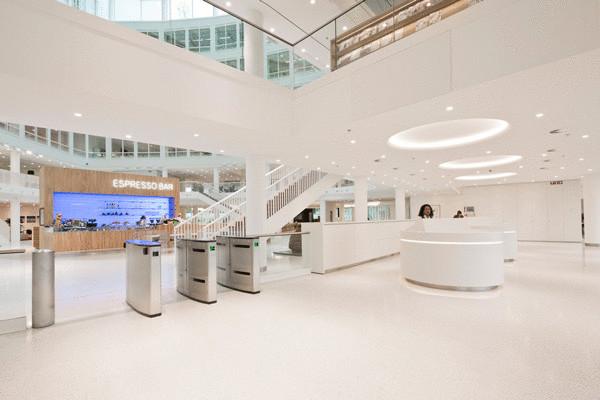
From the lobby to the second floor are three ladders, but there is a lift. Lighting fixtures designed by Studio Rublek that has only led economical lamps. Rooms are furnished with designer furniture, there there, such as Moooi sofas, swivel chairs from Vitra Tipton, bar chairs Arper.
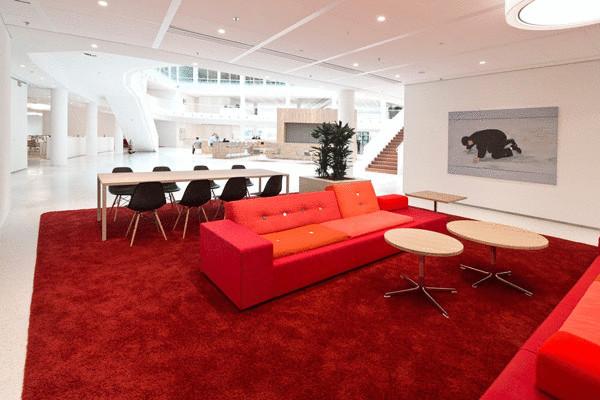
An interesting detail. In the headquarters there are no jobs assigned to a specific person. The office employs 2,100 people, but thanks to the research service staff revealed that work comes every day not more than 1500 (days off, vacation, business trip, illness). Therefore, jobs in the building not more than fifteen thousand. All this also allows you to save resources.
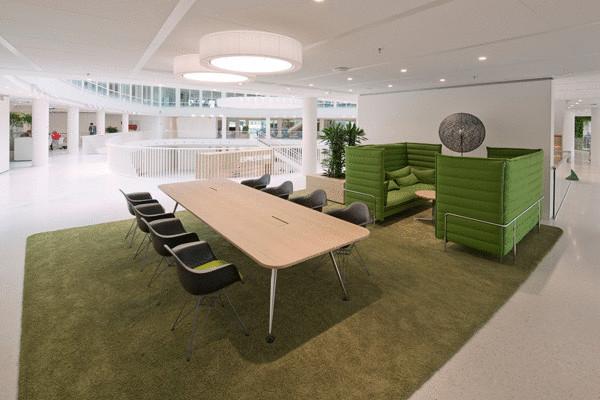
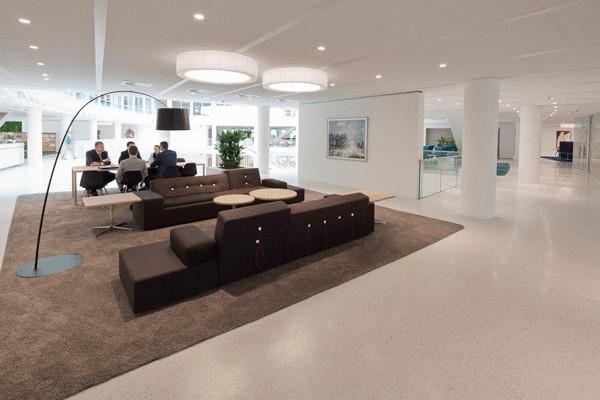
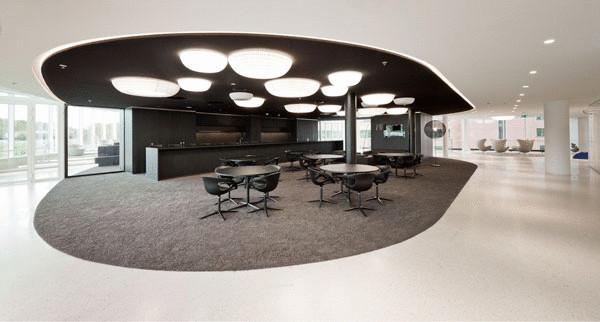
Source: /users/104

The company Eneco is engaged in "green" technologies in energy, so the creation of "environmentally friendly" working environment is one of its priorities. The headquarters located in 14-storey building with a planted facade. On the southern facade and roof of the building is equipped with solar panels. The interior area is 25 thousand sq. m.

The office space is formed around the atrium with internal glazing. Zoning of premises with carpet of different colors (so-called colored island on a bright mosaic floor, terrazzo) and transparent partitions. So, on the ground floor is dominated by red, purple and orange "spots", and the second green (negotiating) and blue (office space) "island".

In the lobby, more like the lobby of the hotel "premium" class, there are three reception Desk in Corian. In the center of the room planned coffee bar, light oak. A little to the side is the restaurant, which, on the contrary, dominated by dark wood and Corian.

From the lobby to the second floor are three ladders, but there is a lift. Lighting fixtures designed by Studio Rublek that has only led economical lamps. Rooms are furnished with designer furniture, there there, such as Moooi sofas, swivel chairs from Vitra Tipton, bar chairs Arper.

An interesting detail. In the headquarters there are no jobs assigned to a specific person. The office employs 2,100 people, but thanks to the research service staff revealed that work comes every day not more than 1500 (days off, vacation, business trip, illness). Therefore, jobs in the building not more than fifteen thousand. All this also allows you to save resources.



Source: /users/104
