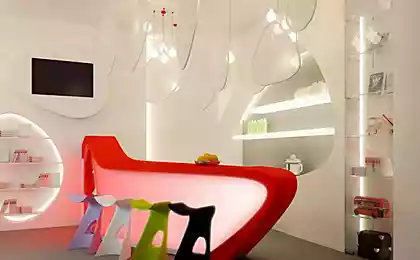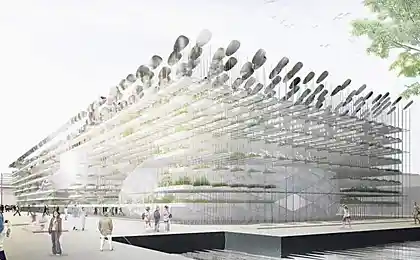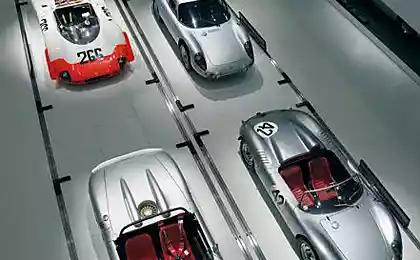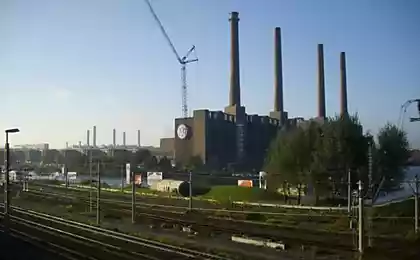565
Dynamic architecture is a new showroom for Porsche in Germany

German architecture Studio HENN Architects have developed a dynamic and streamlined architecture of the new pavilion for car brand Porsche in Germany.
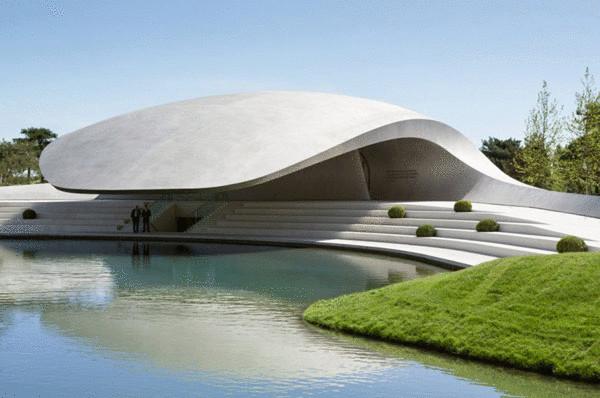
Due to the dynamic and expressive lines, streamlined forms, the new Porsche pavilion, adjacent to the Volkswagen factory in Wolfsburg, attracts the attention of visitors and tourists.
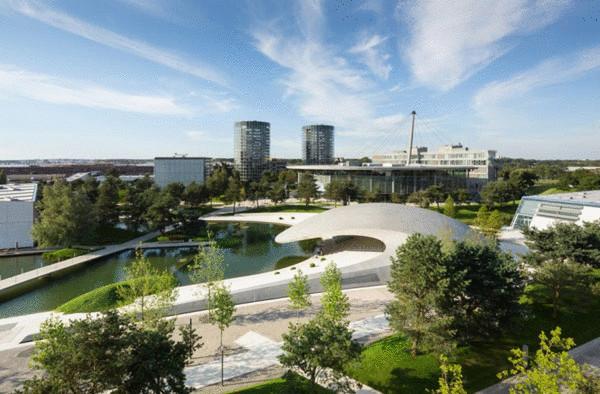
The unique building is 400 square meters of space intended for exhibitions and presentations. It is expected that the new facility will become the icon of the local Park and attract a stream of visitors from around the world.
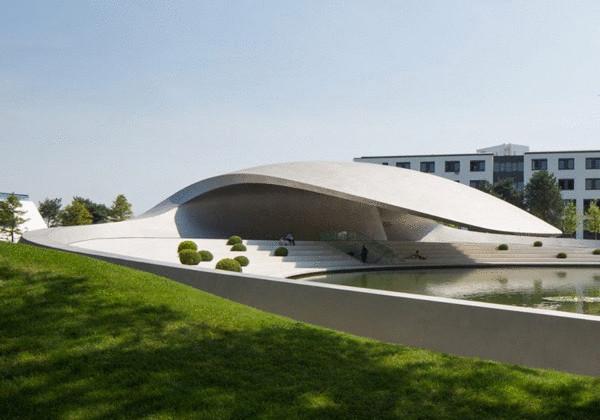
Above the entrance to the pavilion hangs the console, forming a protection from the external environment and rising to a height of 25 meters above the water surface. Landscaping around the building has been designed and implemented creative team of Studio WES, who managed to perfectly integrate a dynamic structure in the environment.
Source: /users/78


