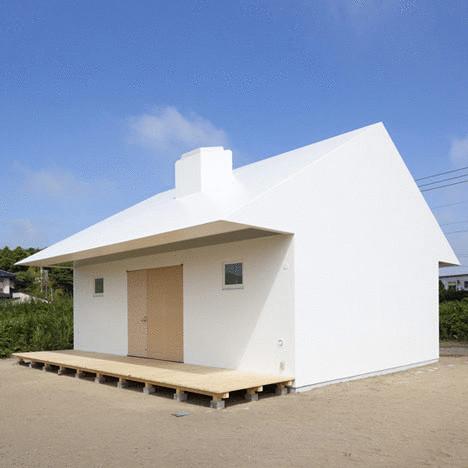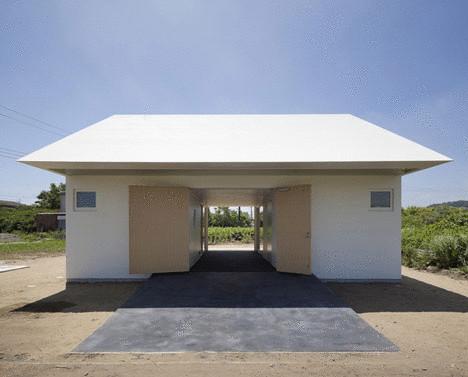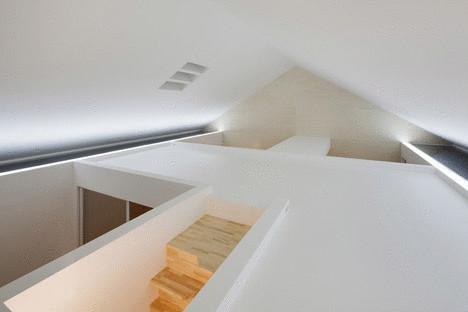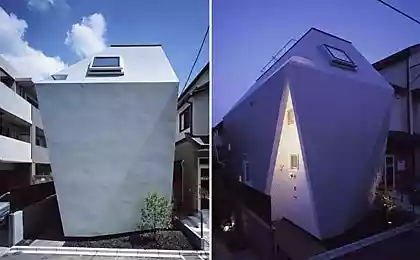608
Minimalist dwelling house ISM house in Japan

ISM house – unique house built in Tokyo (Japan) on the project of specialists from the Japanese architectural Studio International Royal Architecture. The conceptual form of residential structure – concise white arrow.

Outside the house dressed in waterproof polymer, reinforced with fiberglass. Double door main entrance to open the corridor that divides the house into two parts with inner sliding partitions made of transparent glass.

A mezzanine bridges the gap between the two levels of structure by the absence of horizontal overlaps in some places. Thus, a two-storey house has a common space filled with air and light thanks to the effective arrangement of small Windows that hide from prying eyes personal lives of the inhabitants of the house.

Long narrow strips of glass, located under the eaves, triangular roof, poured soft light on the area near the house in the dark.
Source: /users/78
For the garlic. Ajori: containers for spices in the form of a garlic head
Gymnastics in the office for business lady























