530
Mansion on the Isle of fire, USA
Beach Walk House is a private residence, presented project office SPG Architects. The name of the house speaks for itself, because it is located near the trail leading to the beach. The mansion was built on the island of fire in the state of new York, USA. Its area is 430 sq. m., however, despite the impressive size for rampant creativity and imagination, the architects have encountered a number of difficulties. Local regulations dictate height restrictions, coverage of land, proximity to neighbors and other moments. The solution was found by dynamic composition of three intersecting rectilinear forms. This approach allowed us to access the best panoramic views from the residence, along with ensuring adequate levels of privacy.
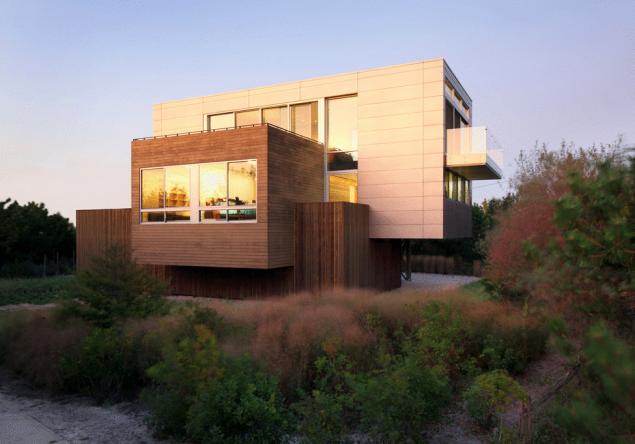
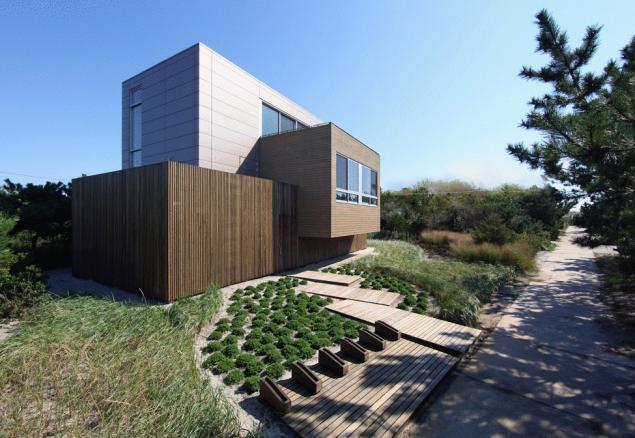
So, one of the blocks of different lattice wooden wall, behind which hides a storage room to store equipment for water sports. The Central part of the house has a finish of horizontal wood siding. It designed five bedrooms and bathrooms, and also a rooftop terrace, complementing the spacious living area, located in a metal "box". The color scheme of the mansion designed in neutral tones, the decoration is dominated by wood and bright accents in the form of furniture, accessories and paintings enliven space.
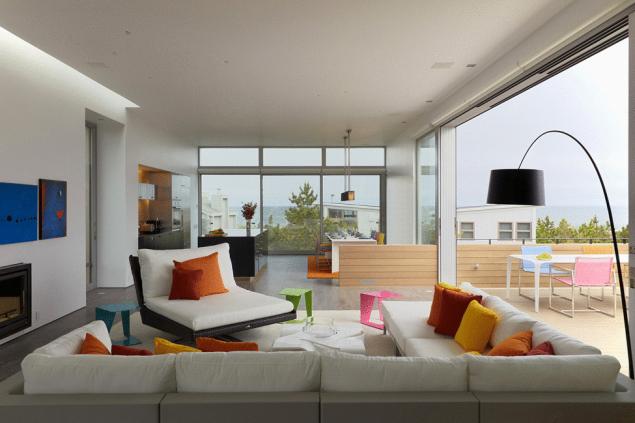
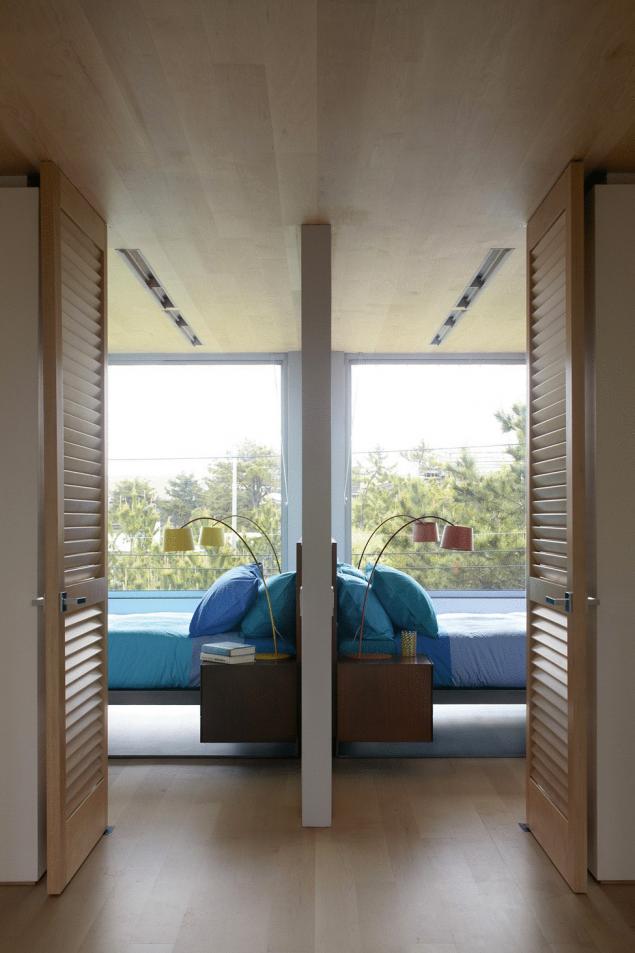

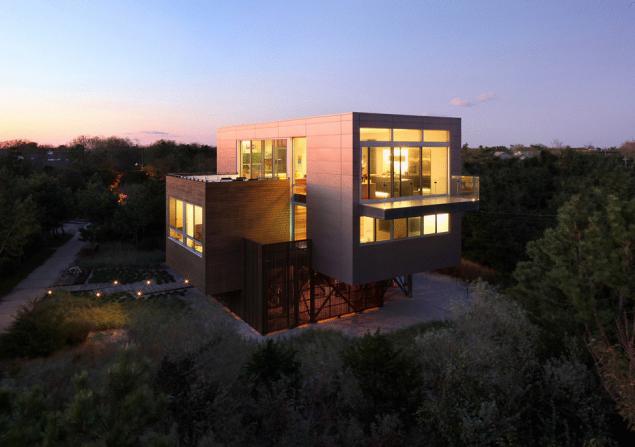
Source: /users/104


So, one of the blocks of different lattice wooden wall, behind which hides a storage room to store equipment for water sports. The Central part of the house has a finish of horizontal wood siding. It designed five bedrooms and bathrooms, and also a rooftop terrace, complementing the spacious living area, located in a metal "box". The color scheme of the mansion designed in neutral tones, the decoration is dominated by wood and bright accents in the form of furniture, accessories and paintings enliven space.




Source: /users/104























