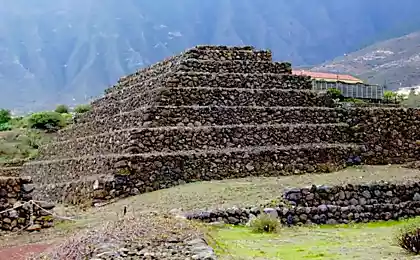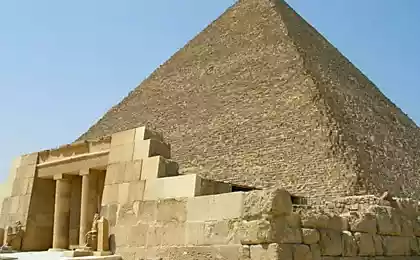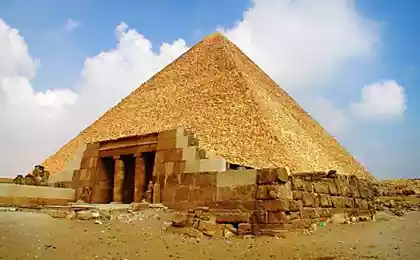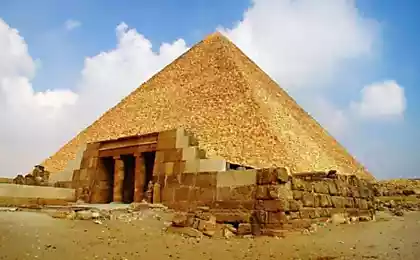431
Mexico will build a new pyramid

Mexican designer Juan Carlos Ramos held for competition of the modern architecture of its new project called Pyramid House. The concept of the house was presented in the exhibition "House shapes". As explained by Ramos, to thinking he didn't, he just decided to create housing that is similar to the Egyptian pyramids.

The level of improvement Pyramid House is much superior to any other design house. It has a well equipped kitchen, several bathrooms, several bathrooms and showers. To has three floors and the attic, which is located in the area of the dome. From other rooms in the house has a lounge, bedroom, dressing room and even office. On the ground floor are also located the entrance hall, pantry and so much more fun garage and even a recording Studio and art workshop.

At first glance, the house Pyramid House has a simple design, however, it is not. The walls of the house consist of 50% glass and are in fact Windows. Some parts of the glazed walls are always open and can only close the shutters from the inside, others are closed with special lifting plate outside. In a number of rooms of each floor under the ceiling is not closed strip of glass, which serves as an additional source of natural lighting in the daytime. On the third floor there is the open panel sunroof, which can turn into a miniature balcony or observation deck.

The entire outer surface of the house has white walls. In the same white format and designed the interior decor, the rooms are white not only the walls but also furniture. All this makes the room even brighter, as day by natural light and at night – when electric. Now there are several concepts Pyramid House, one of them, in the center of the house there is a tiny lift which you can use for various purposes.
Source: www.ecobyt.ru/
Japanese engineers have created a computer that can be worn on the ear
In the ice of Russia found an ancient virus
























