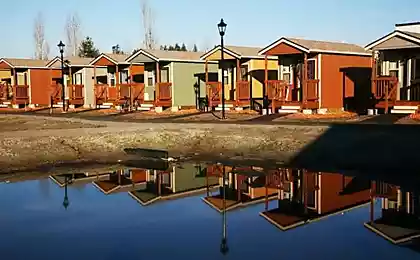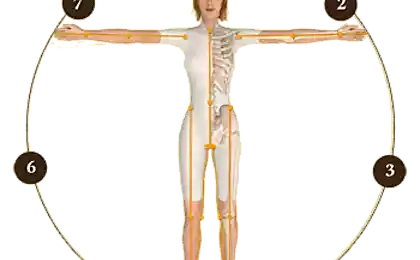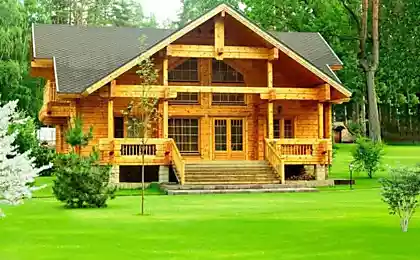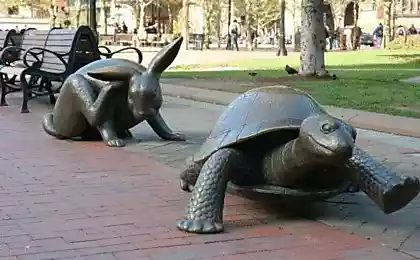163
10 principles of eco-building Slow Home
Slow Home is one of the directions of slow life of Slow Life, which is based on the philosophy of thoughtful choice of site for the construction and creation of small houses that will be both environmentally sustainable and more patiently built.
“I think the boom of the big house era is coming to an end. There comes a time when these homes become less desirable and valuable, said Matthew Nord, director of housebrand. People are considering future energy costs and want to minimize the impact of external sources of heat and electricity.
Slow Home Studio highlights ten basic principles for a slow home:
Location: A slow house overlooks pedestrian territory, which minimizes your use of the car. Slow house correctly oriented to the sun and correctly associated with its surroundings. ORGANIZATION: Slow house is modest in size, and far from street traffic The front and back of the house has space, not just doors to the street All interior and exterior living spaces in a slow house have good daylight and light furniture. Kitchen: The slow house has a compact kitchen with an efficient layout, a good working surface and enough storage space. Dining room: The slow house has a well-defined dining room, with a collapsible sliding table for daily use. Bedrooms: All bedrooms in a slow house have good daylight, sufficient for rest and logically corresponds to the placement of the bed. Bathrooms: Slow house has well-organized bathrooms of modest sizes. Service spaces in slow homes are unobtrusive and highly functional.
Source: rodovid.me





















