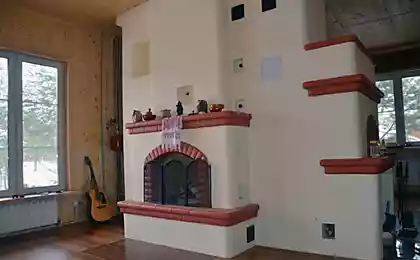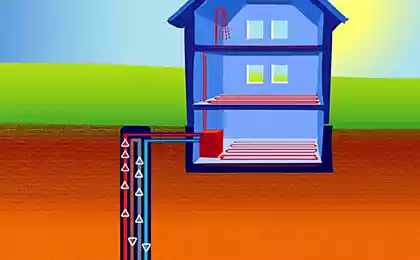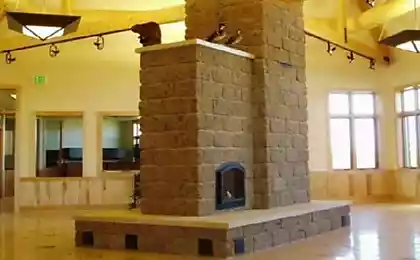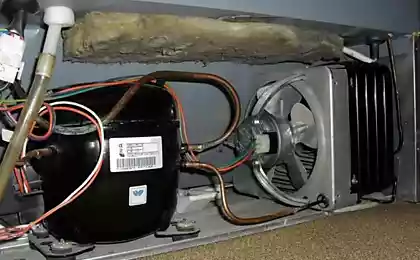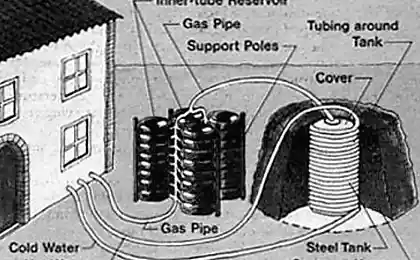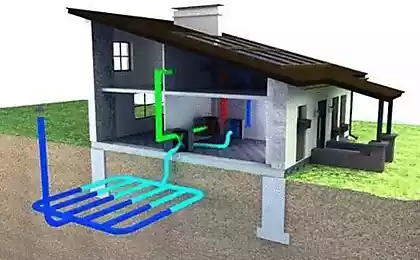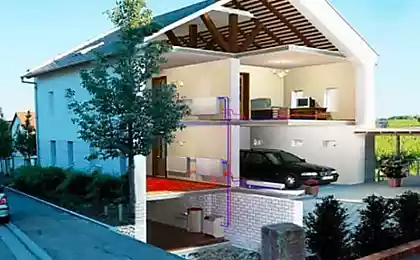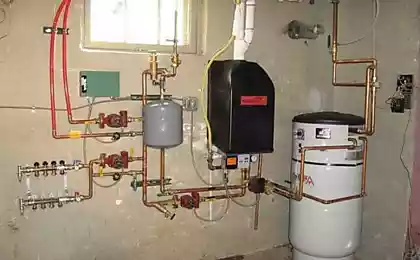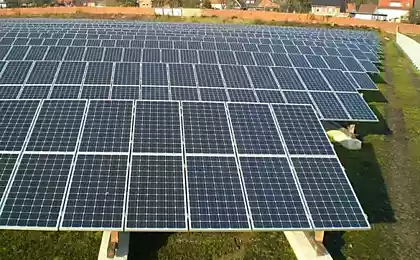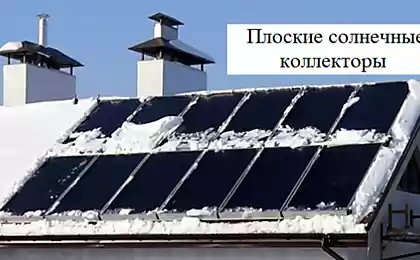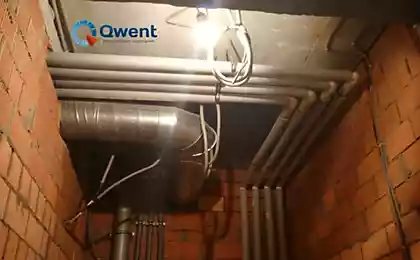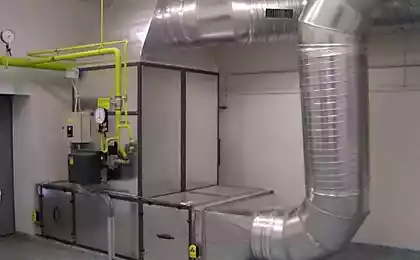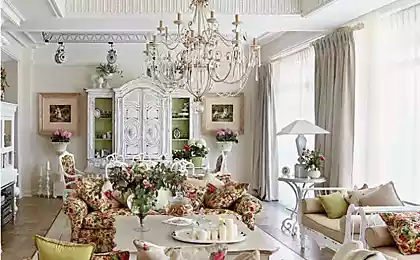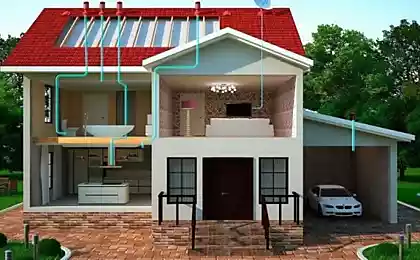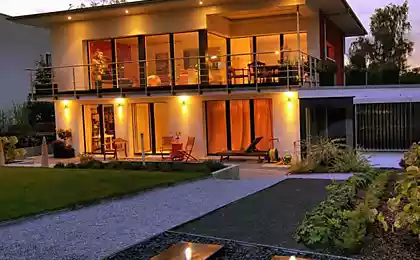822
Natural heat recovery — eco-friendly air conditioner for a country house
The importance of ventilation cannot be overestimated. We will not repeat what is described repeatedly, and will focus on our own task — to cool and refresh the air in the house. Traditional ventilation systems can be quite expensive at the device due to the cost of components and assemblies, as well as the cost of skilled work on the installation.
In the process of operation, they spend a significant amount of electricity, especially for cooling of air masses, generate heat and create noise. The system described in this article, easy to install, energy efficient, requires no special skills and intuitive. It is worth noting that due to the simplicity it has limited functions, however, provides for the modernization of on any part at any moment.
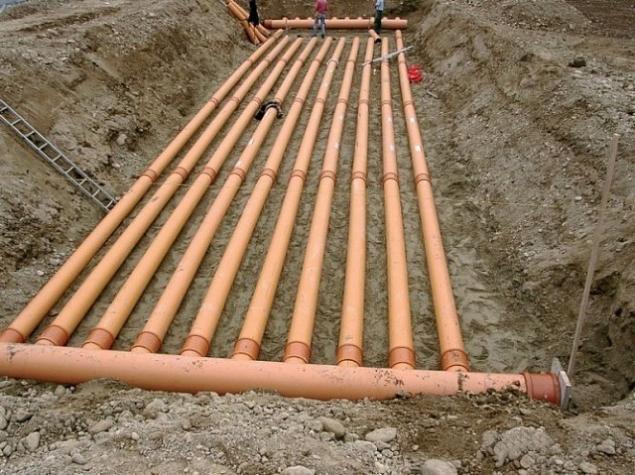
In our case, the term "recovery" is synonymous with "heat transfer", so the concept of "heat exchanger" and "heat exchanger" are interchangeable. On the physical level the process is cooling/heating the air to change its temperature due to the flow of heat, and then mixing. How and why this happens, we will look at next.
Stable source of energy
With the aim of lowering the room temperature in summer, it is reasonable to ask the question: "Where to give energy to the heated atmospheric air? As it is cooling?". Here we come to the aid of the forces of nature. The fact that at a certain depth the ground temperature is constant, will be our main argument in the justification of energy efficiency of the system.
The soil is able to endlessly exchange the energy — cooling and heating any medium (air, water), but only to its own temperature at a given depth, which remains constant due to the relative stability of the earth's core.
International practice
Of course, we are not the first who decided to use the endless and free energy from the Earth. In European countries which are called developed (Germany, Sweden, Belgium, etc.) use this energy since the beginning of the last century. The achievements in this field are impressive.
The heat exchange system of water below ground level are called "heat pumps". These underground and underwater device heat and cool the rooms of the house. Developed standard designs for any building and it is possible to transfer a home with a traditional (gas, electric) air conditioning system to heat pumps. Similar but more primitive way this energy is used, and we have, arranging underground storage of products (cellar).
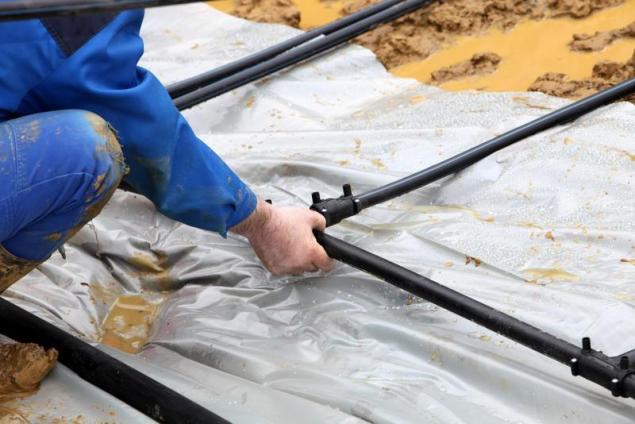
Than a good natural heat exchanger?
At the heart of our heat exchanger is the same physical process as in heat pumps. Focusing on savings, we use this principle, having brought it under his own needs and local realities.
Tasks that can solve the adapted Autonomous heat exchanger:
— Continuous natural ventilation with closed doors and Windows.
— Fast change of the air in the room fresh.
— Cooling of the air in the room.
— Preparation of air mixture for subsequent actions.
Advantages:
— Absolute environmental friendliness. When installing and operating the base system does not use toxic materials and do not occur heat release into the atmosphere.
Security. In the heat exchanger is not used motors (capacity more than 100 W), chemical agents, high voltage.
— The simplicity and low cost. For forced ventilation are used only low-powered fans with a capacity of 100 watts. Ventilation takes place naturally.
— Do not burn oxygen.
— Low noise level.
Disadvantages: the base system does not include filtration, adjustment of humidity, heating or otherwise processing air mixtures (but allows for the possibility of installing appropriate equipment later).
Simple and clear system
Autonomous heat exchanger for a country house — this system of ducts, partly laid under ground included in the chain of supply and exhaust ventilation. To create such "conditioning" is not necessarily to understand the intricacies of physical phenomena. Just know that it works. You can verify this by going down in the heat in any basement, pit or underground.
The principle of operation is as follows:
Atmospheric air passes through the pipes laid in the ground with a constant temperature (usually +4 to +10 °C).
In the underground part of the cool ground absorbs the heat energy of the heated air.
The cooled air in the ducts is delivered to areas of the house.
Simultaneously, the exhaust fan removes from the premises of the saturated and heated air mixture ("old air").
According to the construction principle, such systems are divided into two basic types: tube and hopper.
Pipe — consists entirely of pipes. Design can be varied depending on site conditions. Suitable in case of reconstruction of houses without large basement, but need a lot of earthworks.
Bunker or stone — the heat exchanger is a hopper filled with large stones. Takes up less space than the pipe (you can get him in the basement). Requires a basement or underground room. The best option for new construction.
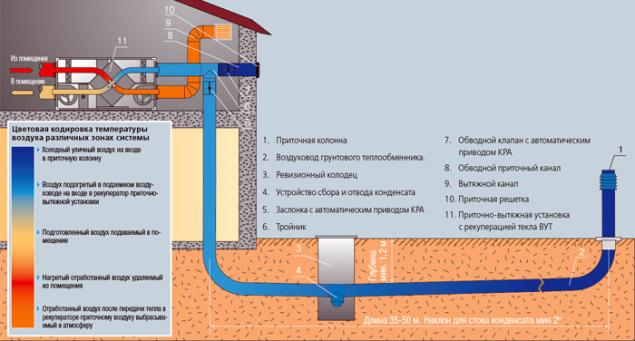
Create an internal system of ventilation ducts at home
In both cases, the ducts inside the house will be located approximately the same. Let's start with them.
Primitive system of ventilation consists of the exterior and interior air ducts that are connected in one network. An air outlet located in the upper diagonally opposite corner of the room. In one tributary, in the other — hood. A single-storey building the main duct may be located in the attic space. The two-storey building supply and exhaust ducts of the first floor will take place in boxes, inscribed in the interior decoration of the second floor in the attic. The location of the main duct should be determined individually for each house, including the layout (location of walls and partitions).Council. The premises, which recommended ventilation: living room, bedroom, nursery, kitchen, dining room, study, pantry, recreation room, gym. In bathrooms and toilets — only exhaust. Not needed at all in the hallways, lobbies, halls and balconies.
Calculation rules of the system of internal ducts:
Sewer pipe with a diameter of 250 mm for distributing the supply and discharge of the combined channels. Approximate consumption of two lengths at the height of the upper ceiling of + 20%.
Sewer pipe (gray) with a diameter of 150 mm. Approximate consumption of three times the length of the house + 20%. For a two-story house with equal floor area + 50%.
Fasteners for pipes (based on the wall material) 1 piece of 70 cm
Insulation (mineral wool roll) — 1 roll.
Foam, sealant, decorative grille.
Knee, revision, clutch (1 PCs 70 cm).
Attention! Do not use 90° bend, it can make the passage of air and create noise. Combine elbows 45° (for example sewage).
If you plan to hold pipe heat exchanger in a one-story building, the supply channel will emerge from the ground in an insulated box outside the building and into the attic. The two-storey better to have it in the building below the first floor and install the inner vertical (transfer) channel, which then will be opened to the attic space.When the device bunkering option in the basement of the building vertical transfer channel will exit the hopper from the room. It is possible to mount it outside.
Example of calculation of consumption of materials for internal channels at home.
Take as an example a house with a ventilated design with an area of 60 m2, which will have approximately 100 m2 of total area, and approximate dimensions of 8x12 m:
Pipe 250 mm: 2 x 12 + 3 + 20% = 32 m.
Pipe 150 mm: 3 x 12 + 20% = 43 m.
Fasteners: 32 + 43 / 0,7 = 107 PCs.
Knee, inspections, clutches to take 1 piece of 3 m: 32 + 43 / 3 = 55/3 = 20 PCs
Grid: 8 pieces (2 per room).
Switches: 4 pieces
Foam sealant.Tubular heat exchanger
In order not to complicate the calculations mathematical calculations, we will provide the data of already carried out tests in the average, or rather their results.
The main principle which must be followed in the establishment of a system of pipes — one room must have at least one pipe of the underground channel. This will facilitate the work of fans due to atmospheric pressure. Now we have to place required number of tubes in the underground part of the station. They can be laid individually or combined in a common channel (250 mm).
In this description, we propose to consider not the maximum load when all the rooms forced ventilated simultaneously and averaged, which will be served at regular periodic ventilation of various premises (as happens in real life). This means that there is no need to output for each individual channel. Enough to bring on a common 250 mm channel 150 mm air ducts from each room. The number of common channels from the single channel calculation is 60 m2.
Create the recuperator box.
Recommended scheme of the underground part of the pipe of the heat exchanger: first you need to select the location of the dip pipe (recuperative). The greater the length of laid pipes, the more effective the cooling air. It should be noted that after work this area can be used for planting of plants, landscaping or children's Playground. In any case, it is not planted on the recuperator field trees:
Produced by excavation to the depth of frost penetration plus 0.4 m.
Laying pipe 250 mm in increments of not less than 700 mm along the axis.
Bring the intakes to a height of 1 m. it is Desirable that they were in a shady but well ventilated place.
With bends and reducers to be merged in a common channel 250 mm, which is connected to the ventilation system of the house (see above).
Attention! In the underground part use special ground sewer pipe with a thick wall. They do not need to be insulated, but just to cover the ground, spilling water. Concreting is allowed only in case of need.
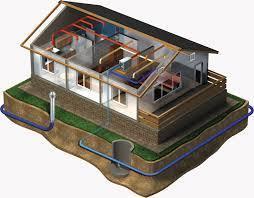
The calculation of the amount of work and material consumption:
For recuperatione field accept the plot size is 15x6 m 90 m2.
The volume of soil excavation when the depth of frost penetration 0.8 m will be: Vкот = (0,8 + 0,4) x 60 = 72 m3.
The volume of the trench 40 cm wide (10 m from the house): Vтр = 1.2 x 0.4 x 10 = 4.8 m3.
The total volume of earthworks: Vобщ = Vкот + Vтр = 72 + 4,8 = 77 m3.
Cuts for 15 m: Consum = a / 0,7 = 6 / 0,7 = 9 PCs, where a is the width of the field.
The total length of pipes: L = Cons x 15 + 10 = 9 x 15 + 10 = 145 RM. M.
Flow elbows, couplings, adapters take 2 pieces x 15 m = 30 PCs.
Council. The deeper you lay the heat exchanger, the more efficient it will work. Allowed for laying more than one layer.
At a certain place dug pit about the size of 2х3х3 m. From the common channel of the ventilation system of the house to the pit of the future of the tank is arranged a trench, in it to a depth of 140 cm is placed 250 mm pipe through which cooled air is discharged from the hopper. On the wall, which came up the trench to the bottom of the vertical chase is laid under the pipe with a diameter of 250 mm. Then the bottom is laid with brick or concreted. The bottom of the air reservoir should be deeper than the level of soil freezing at least 1 meter.
Attention! After the bottom of the hopper should lay the discharge pipe of 250 mm.
The beginning of the outlet pipe protrudes from the wall by 1/3 of the distance to the opposite wall and draped with a protection of brick. On the inlet is installed protective grille.
Fill the tank
Walls to lay bricks or cast concrete (without slag!), because these materials conduct better than others the temperature. The cinder block will not fit because of the insulation properties. Walls and bottom should be thoroughly waterproofed (roofing felt) on the outside and plastered on the inside to prevent entry of organic matter or moisture. The height of the walls up to ground level minus 20 cm at the Top of any wall is arranged the inlet and installed the intake pipe. To facilitate the operation of the fans is recommended to set 3 PCs.
Once cured, the mortar bunker, you need to fill a large stone-pebbles. The size is from 200 to 450 mm in diameter. The stone should be free from organic matter, washed.
The tank serves a "lid" made of solid wooden flooring on wooden beams, covered with waterproof materials. Top placed sod. Then, a bypass pipe connected to the ventilation system of the house (to the total ventanal) is made and backfilling.
The calculation of the amount of work and material consumption:
The size of the air tank 2x3 meters and a depth of 3 m volume of soil (excavation and stone fill) is: V = 2х3х3 = 18 m3 + Vтр = 22,8 m3.
The volume of masonry: Vклад = Sten + DNA x 0.125 = ((2x3) x 2 + (3x3) x 2 + 2x3) x 0,065 = 36 x 0,065 = 2,34 m3.
The total length of pipe (10 m from the house): L = (10 + 3) + 10% = 15 M.
Number of lap — 6 PCs. Hopper heat exchanger
If the house is unoccupied basement space, they can also be used for the device of the tank (air reservoir or heat exchanger) heat exchanger for stone. Its action is based on the intensity of stone — he is gradually gaining the ambient temperature and balance the flow of passing air. In the absence of free space in the basement, the bunker can be arranged on the area outside the home.
The value of the stone to fill the tank can vary depending on the region of construction.
As can be seen from the calculations, the final cost of the air-conditioning of 1 m2 of both options varies. The main factor in choosing the level of groundwater. If it's high, less than 3 m, then build a bunker heat exchanger will not work. The pipe will fit even with a groundwater table of 1.5 meters.
Fan installation
This system provides synchronous operation of the two duct fans — supply and exhaust — mounted in each air outlet of the room. This gives you the ability to quickly deliver cool fresh air and remove heated. For effective ventilation it is sufficient fan power to 100 watts each. When choosing a fan, note the noise level during its operation.
The life of the energy recovery and ventilation ducts of the house is limited to the life of the material. For the underground elements — 50 years for the inner — unlimited.
The system does not require maintenance (except for the fans — once in 5 years).
Prospects
The described scheme can become the basis for more complex air conditioning system. It is possible to gradually include additional elements, filters, heaters heating and cooling, more powerful fans, blocks of automatic control and others. Prepared under the land-air mixture has a constant temperature not only in summer but also in winter, so it can be used for heating. published
Source: sip-tech.ua/index.php?pageid=322
In the process of operation, they spend a significant amount of electricity, especially for cooling of air masses, generate heat and create noise. The system described in this article, easy to install, energy efficient, requires no special skills and intuitive. It is worth noting that due to the simplicity it has limited functions, however, provides for the modernization of on any part at any moment.

In our case, the term "recovery" is synonymous with "heat transfer", so the concept of "heat exchanger" and "heat exchanger" are interchangeable. On the physical level the process is cooling/heating the air to change its temperature due to the flow of heat, and then mixing. How and why this happens, we will look at next.
Stable source of energy
With the aim of lowering the room temperature in summer, it is reasonable to ask the question: "Where to give energy to the heated atmospheric air? As it is cooling?". Here we come to the aid of the forces of nature. The fact that at a certain depth the ground temperature is constant, will be our main argument in the justification of energy efficiency of the system.
The soil is able to endlessly exchange the energy — cooling and heating any medium (air, water), but only to its own temperature at a given depth, which remains constant due to the relative stability of the earth's core.
International practice
Of course, we are not the first who decided to use the endless and free energy from the Earth. In European countries which are called developed (Germany, Sweden, Belgium, etc.) use this energy since the beginning of the last century. The achievements in this field are impressive.
The heat exchange system of water below ground level are called "heat pumps". These underground and underwater device heat and cool the rooms of the house. Developed standard designs for any building and it is possible to transfer a home with a traditional (gas, electric) air conditioning system to heat pumps. Similar but more primitive way this energy is used, and we have, arranging underground storage of products (cellar).

Than a good natural heat exchanger?
At the heart of our heat exchanger is the same physical process as in heat pumps. Focusing on savings, we use this principle, having brought it under his own needs and local realities.
Tasks that can solve the adapted Autonomous heat exchanger:
— Continuous natural ventilation with closed doors and Windows.
— Fast change of the air in the room fresh.
— Cooling of the air in the room.
— Preparation of air mixture for subsequent actions.
Advantages:
— Absolute environmental friendliness. When installing and operating the base system does not use toxic materials and do not occur heat release into the atmosphere.
Security. In the heat exchanger is not used motors (capacity more than 100 W), chemical agents, high voltage.
— The simplicity and low cost. For forced ventilation are used only low-powered fans with a capacity of 100 watts. Ventilation takes place naturally.
— Do not burn oxygen.
— Low noise level.
Disadvantages: the base system does not include filtration, adjustment of humidity, heating or otherwise processing air mixtures (but allows for the possibility of installing appropriate equipment later).
Simple and clear system
Autonomous heat exchanger for a country house — this system of ducts, partly laid under ground included in the chain of supply and exhaust ventilation. To create such "conditioning" is not necessarily to understand the intricacies of physical phenomena. Just know that it works. You can verify this by going down in the heat in any basement, pit or underground.
The principle of operation is as follows:
Atmospheric air passes through the pipes laid in the ground with a constant temperature (usually +4 to +10 °C).
In the underground part of the cool ground absorbs the heat energy of the heated air.
The cooled air in the ducts is delivered to areas of the house.
Simultaneously, the exhaust fan removes from the premises of the saturated and heated air mixture ("old air").
According to the construction principle, such systems are divided into two basic types: tube and hopper.
Pipe — consists entirely of pipes. Design can be varied depending on site conditions. Suitable in case of reconstruction of houses without large basement, but need a lot of earthworks.
Bunker or stone — the heat exchanger is a hopper filled with large stones. Takes up less space than the pipe (you can get him in the basement). Requires a basement or underground room. The best option for new construction.

Create an internal system of ventilation ducts at home
In both cases, the ducts inside the house will be located approximately the same. Let's start with them.
Primitive system of ventilation consists of the exterior and interior air ducts that are connected in one network. An air outlet located in the upper diagonally opposite corner of the room. In one tributary, in the other — hood. A single-storey building the main duct may be located in the attic space. The two-storey building supply and exhaust ducts of the first floor will take place in boxes, inscribed in the interior decoration of the second floor in the attic. The location of the main duct should be determined individually for each house, including the layout (location of walls and partitions).Council. The premises, which recommended ventilation: living room, bedroom, nursery, kitchen, dining room, study, pantry, recreation room, gym. In bathrooms and toilets — only exhaust. Not needed at all in the hallways, lobbies, halls and balconies.
Calculation rules of the system of internal ducts:
Sewer pipe with a diameter of 250 mm for distributing the supply and discharge of the combined channels. Approximate consumption of two lengths at the height of the upper ceiling of + 20%.
Sewer pipe (gray) with a diameter of 150 mm. Approximate consumption of three times the length of the house + 20%. For a two-story house with equal floor area + 50%.
Fasteners for pipes (based on the wall material) 1 piece of 70 cm
Insulation (mineral wool roll) — 1 roll.
Foam, sealant, decorative grille.
Knee, revision, clutch (1 PCs 70 cm).
Attention! Do not use 90° bend, it can make the passage of air and create noise. Combine elbows 45° (for example sewage).
If you plan to hold pipe heat exchanger in a one-story building, the supply channel will emerge from the ground in an insulated box outside the building and into the attic. The two-storey better to have it in the building below the first floor and install the inner vertical (transfer) channel, which then will be opened to the attic space.When the device bunkering option in the basement of the building vertical transfer channel will exit the hopper from the room. It is possible to mount it outside.
Example of calculation of consumption of materials for internal channels at home.
Take as an example a house with a ventilated design with an area of 60 m2, which will have approximately 100 m2 of total area, and approximate dimensions of 8x12 m:
Pipe 250 mm: 2 x 12 + 3 + 20% = 32 m.
Pipe 150 mm: 3 x 12 + 20% = 43 m.
Fasteners: 32 + 43 / 0,7 = 107 PCs.
Knee, inspections, clutches to take 1 piece of 3 m: 32 + 43 / 3 = 55/3 = 20 PCs
Grid: 8 pieces (2 per room).
Switches: 4 pieces
Foam sealant.Tubular heat exchanger
In order not to complicate the calculations mathematical calculations, we will provide the data of already carried out tests in the average, or rather their results.
The main principle which must be followed in the establishment of a system of pipes — one room must have at least one pipe of the underground channel. This will facilitate the work of fans due to atmospheric pressure. Now we have to place required number of tubes in the underground part of the station. They can be laid individually or combined in a common channel (250 mm).
In this description, we propose to consider not the maximum load when all the rooms forced ventilated simultaneously and averaged, which will be served at regular periodic ventilation of various premises (as happens in real life). This means that there is no need to output for each individual channel. Enough to bring on a common 250 mm channel 150 mm air ducts from each room. The number of common channels from the single channel calculation is 60 m2.
Create the recuperator box.
Recommended scheme of the underground part of the pipe of the heat exchanger: first you need to select the location of the dip pipe (recuperative). The greater the length of laid pipes, the more effective the cooling air. It should be noted that after work this area can be used for planting of plants, landscaping or children's Playground. In any case, it is not planted on the recuperator field trees:
Produced by excavation to the depth of frost penetration plus 0.4 m.
Laying pipe 250 mm in increments of not less than 700 mm along the axis.
Bring the intakes to a height of 1 m. it is Desirable that they were in a shady but well ventilated place.
With bends and reducers to be merged in a common channel 250 mm, which is connected to the ventilation system of the house (see above).
Attention! In the underground part use special ground sewer pipe with a thick wall. They do not need to be insulated, but just to cover the ground, spilling water. Concreting is allowed only in case of need.

The calculation of the amount of work and material consumption:
For recuperatione field accept the plot size is 15x6 m 90 m2.
The volume of soil excavation when the depth of frost penetration 0.8 m will be: Vкот = (0,8 + 0,4) x 60 = 72 m3.
The volume of the trench 40 cm wide (10 m from the house): Vтр = 1.2 x 0.4 x 10 = 4.8 m3.
The total volume of earthworks: Vобщ = Vкот + Vтр = 72 + 4,8 = 77 m3.
Cuts for 15 m: Consum = a / 0,7 = 6 / 0,7 = 9 PCs, where a is the width of the field.
The total length of pipes: L = Cons x 15 + 10 = 9 x 15 + 10 = 145 RM. M.
Flow elbows, couplings, adapters take 2 pieces x 15 m = 30 PCs.
Council. The deeper you lay the heat exchanger, the more efficient it will work. Allowed for laying more than one layer.
At a certain place dug pit about the size of 2х3х3 m. From the common channel of the ventilation system of the house to the pit of the future of the tank is arranged a trench, in it to a depth of 140 cm is placed 250 mm pipe through which cooled air is discharged from the hopper. On the wall, which came up the trench to the bottom of the vertical chase is laid under the pipe with a diameter of 250 mm. Then the bottom is laid with brick or concreted. The bottom of the air reservoir should be deeper than the level of soil freezing at least 1 meter.
Attention! After the bottom of the hopper should lay the discharge pipe of 250 mm.
The beginning of the outlet pipe protrudes from the wall by 1/3 of the distance to the opposite wall and draped with a protection of brick. On the inlet is installed protective grille.
Fill the tank
Walls to lay bricks or cast concrete (without slag!), because these materials conduct better than others the temperature. The cinder block will not fit because of the insulation properties. Walls and bottom should be thoroughly waterproofed (roofing felt) on the outside and plastered on the inside to prevent entry of organic matter or moisture. The height of the walls up to ground level minus 20 cm at the Top of any wall is arranged the inlet and installed the intake pipe. To facilitate the operation of the fans is recommended to set 3 PCs.
Once cured, the mortar bunker, you need to fill a large stone-pebbles. The size is from 200 to 450 mm in diameter. The stone should be free from organic matter, washed.
The tank serves a "lid" made of solid wooden flooring on wooden beams, covered with waterproof materials. Top placed sod. Then, a bypass pipe connected to the ventilation system of the house (to the total ventanal) is made and backfilling.
The calculation of the amount of work and material consumption:
The size of the air tank 2x3 meters and a depth of 3 m volume of soil (excavation and stone fill) is: V = 2х3х3 = 18 m3 + Vтр = 22,8 m3.
The volume of masonry: Vклад = Sten + DNA x 0.125 = ((2x3) x 2 + (3x3) x 2 + 2x3) x 0,065 = 36 x 0,065 = 2,34 m3.
The total length of pipe (10 m from the house): L = (10 + 3) + 10% = 15 M.
Number of lap — 6 PCs. Hopper heat exchanger
If the house is unoccupied basement space, they can also be used for the device of the tank (air reservoir or heat exchanger) heat exchanger for stone. Its action is based on the intensity of stone — he is gradually gaining the ambient temperature and balance the flow of passing air. In the absence of free space in the basement, the bunker can be arranged on the area outside the home.
The value of the stone to fill the tank can vary depending on the region of construction.
As can be seen from the calculations, the final cost of the air-conditioning of 1 m2 of both options varies. The main factor in choosing the level of groundwater. If it's high, less than 3 m, then build a bunker heat exchanger will not work. The pipe will fit even with a groundwater table of 1.5 meters.
Fan installation
This system provides synchronous operation of the two duct fans — supply and exhaust — mounted in each air outlet of the room. This gives you the ability to quickly deliver cool fresh air and remove heated. For effective ventilation it is sufficient fan power to 100 watts each. When choosing a fan, note the noise level during its operation.
The life of the energy recovery and ventilation ducts of the house is limited to the life of the material. For the underground elements — 50 years for the inner — unlimited.
The system does not require maintenance (except for the fans — once in 5 years).
Prospects
The described scheme can become the basis for more complex air conditioning system. It is possible to gradually include additional elements, filters, heaters heating and cooling, more powerful fans, blocks of automatic control and others. Prepared under the land-air mixture has a constant temperature not only in summer but also in winter, so it can be used for heating. published
Source: sip-tech.ua/index.php?pageid=322
Jam from plums with aromas of summer: 4 trivial recipe
We tend to associate happiness with consumption: why we bought, buy and will continue to buy
