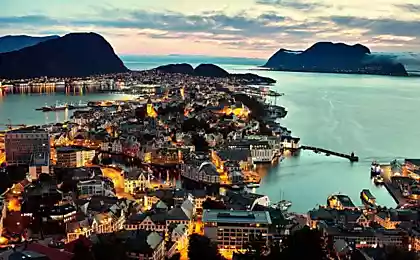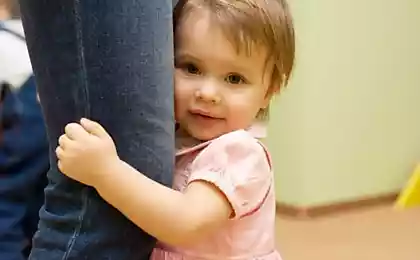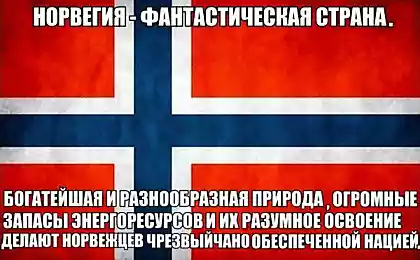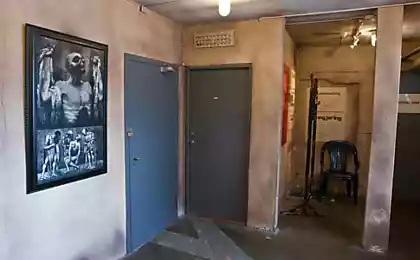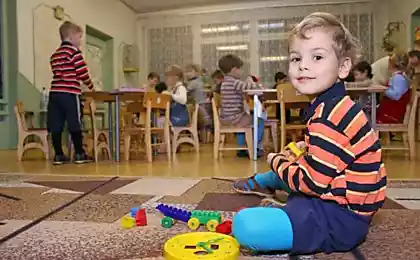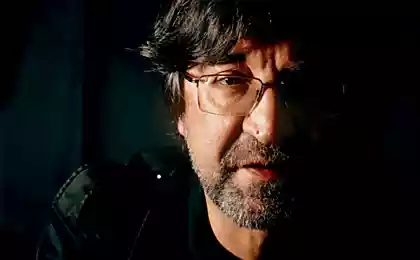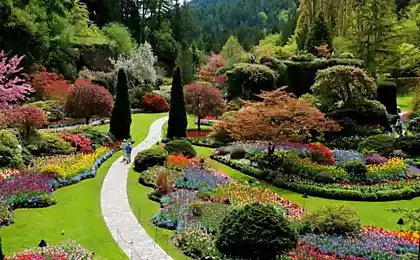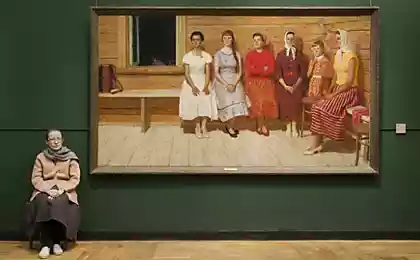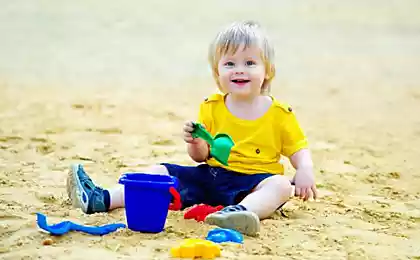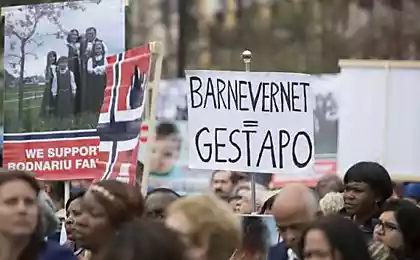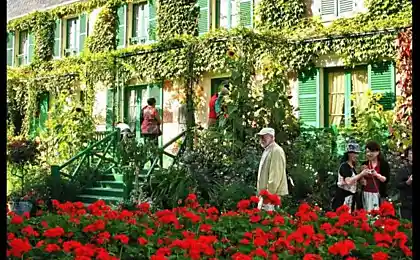573
State kindergarten in Norway
Reiulf Ramstad Arkitekter architectural bureau worked on the project kindergarten Fagerborg in the eponymous district of Oslo, Norway. Kindergarten is represented by two units, one of which is intended for children from 1 year to 3 years, and the second -. For kids up to 6 years
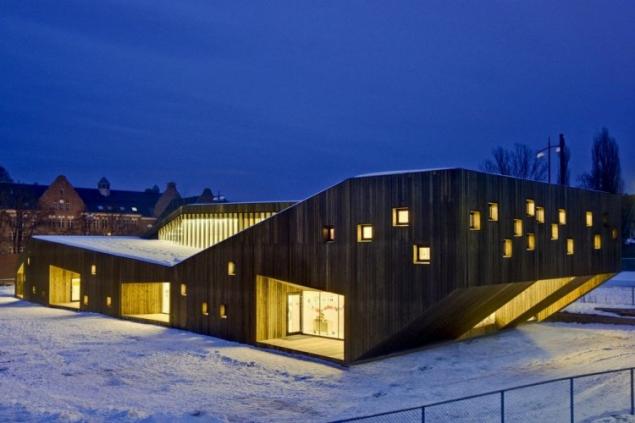
Modern building area of 1200 square meters is located among houses, rebuilt in 1900-1950 years, next to a small city park. It is divided into 4 blocks, which can operate either separately or together. All blocks are united by a common area and kitchen, located in the heart of the building. Office management is designed on the second floor of the kindergarten. In general, the project has an interesting architectural ideas, unusual shape of the building stimulate the creative development of young people, which the city administration is rightly sees as the future of the country, trying every possible way to stimulate and direct the invaluable potential.
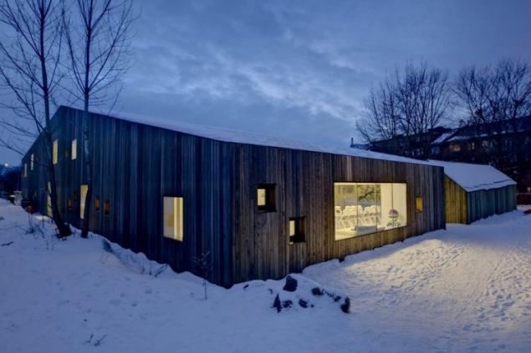
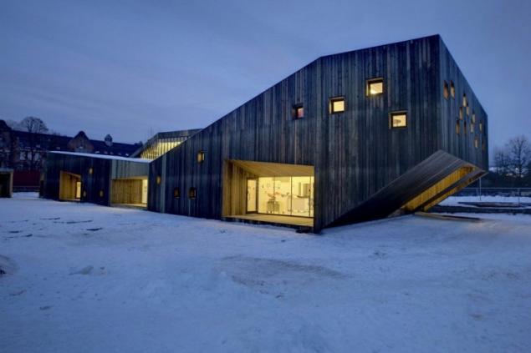
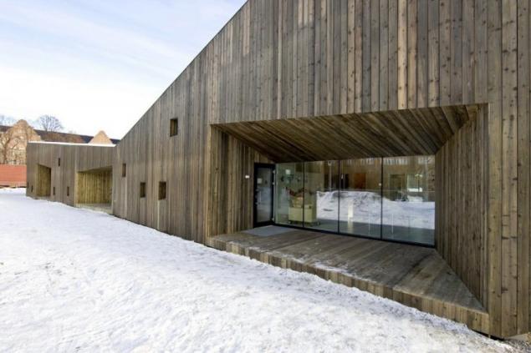
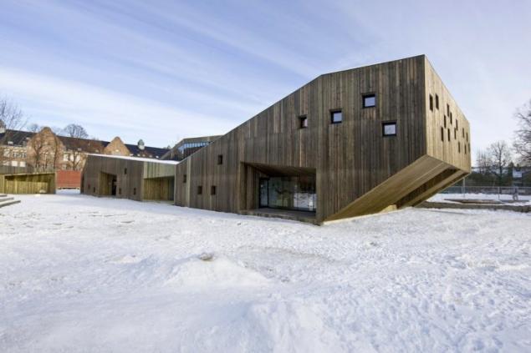
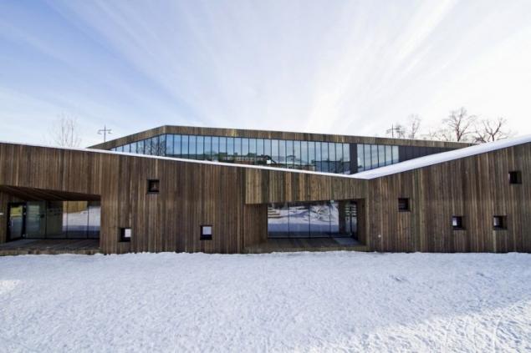
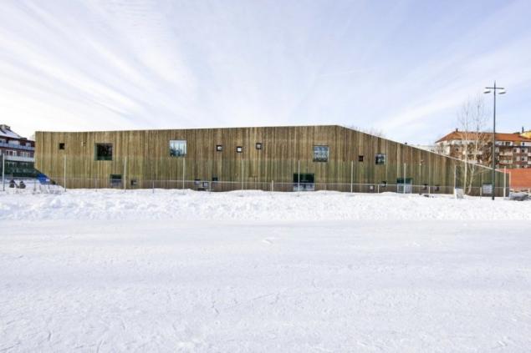
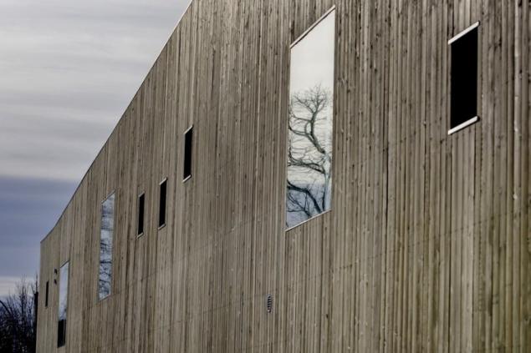
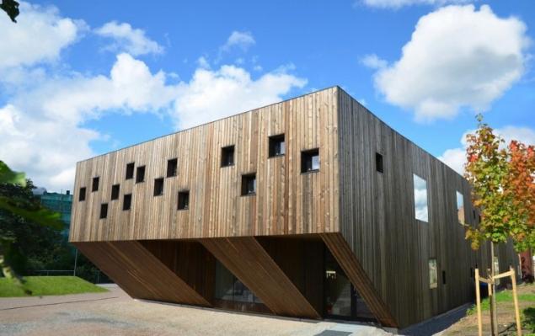
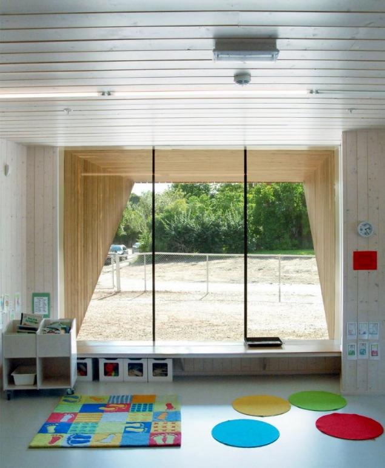
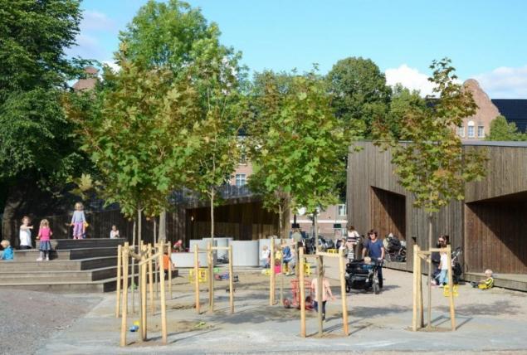
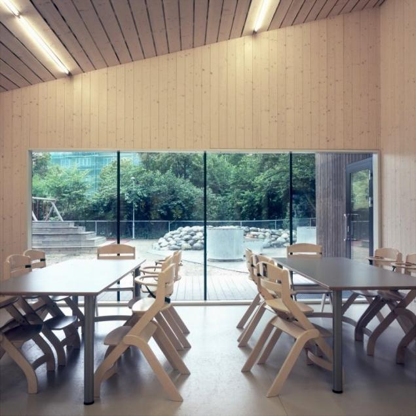
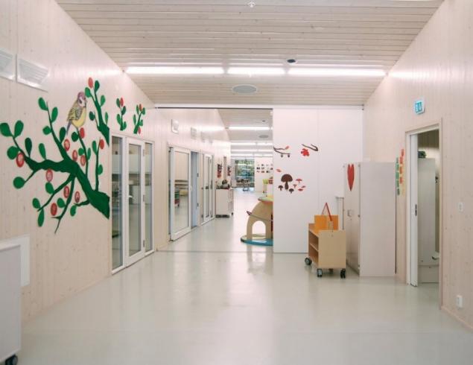
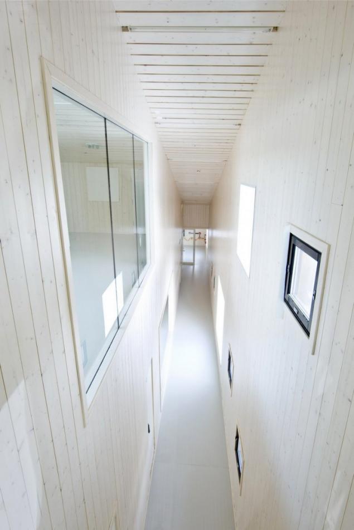
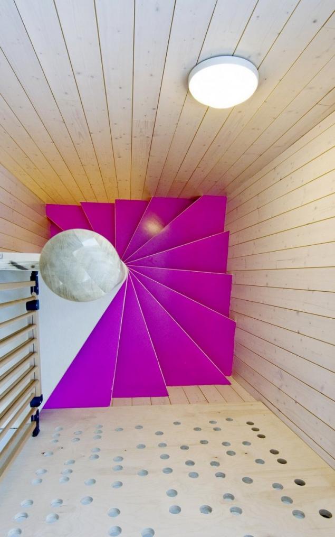
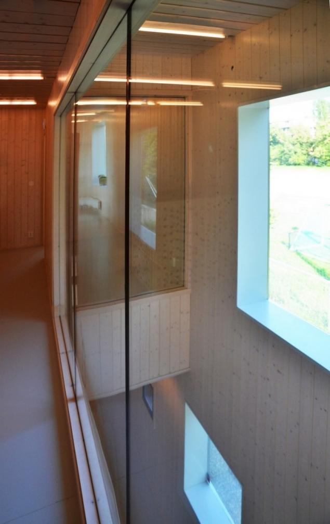
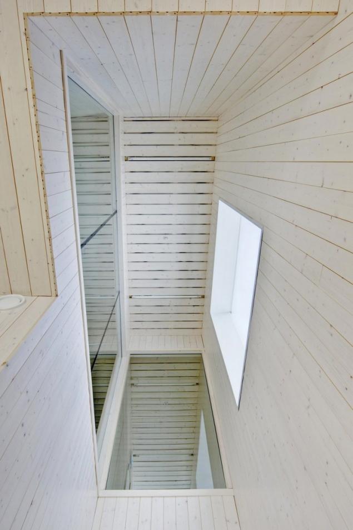
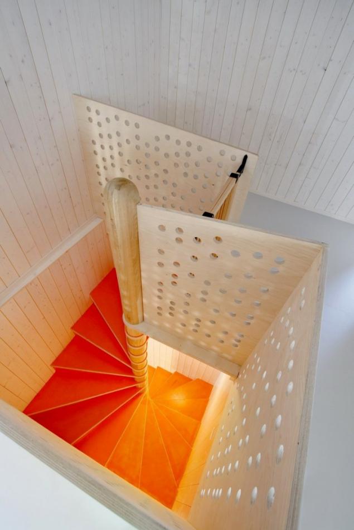
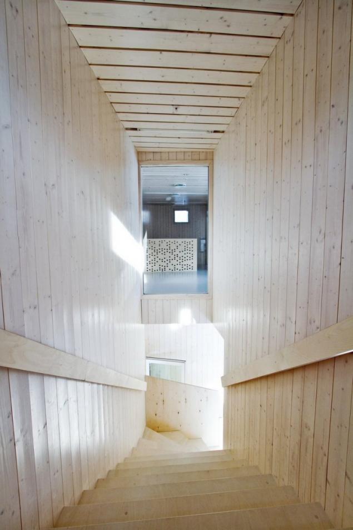
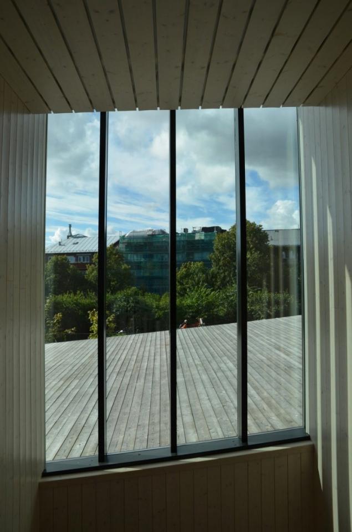
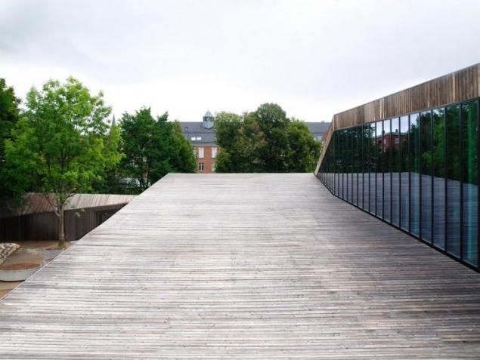

Modern building area of 1200 square meters is located among houses, rebuilt in 1900-1950 years, next to a small city park. It is divided into 4 blocks, which can operate either separately or together. All blocks are united by a common area and kitchen, located in the heart of the building. Office management is designed on the second floor of the kindergarten. In general, the project has an interesting architectural ideas, unusual shape of the building stimulate the creative development of young people, which the city administration is rightly sees as the future of the country, trying every possible way to stimulate and direct the invaluable potential.






















