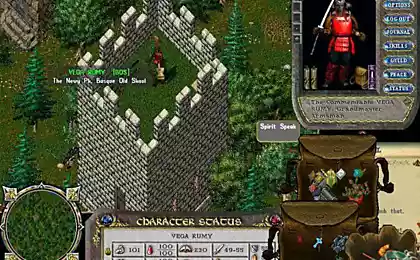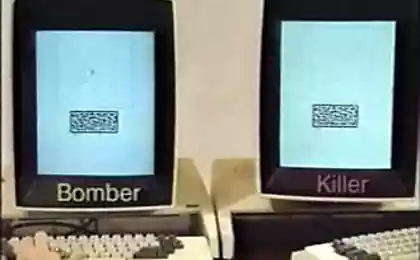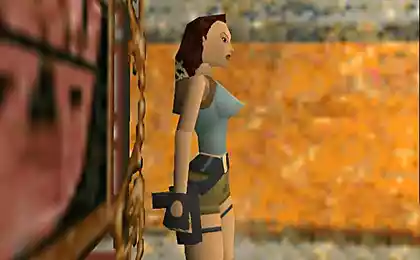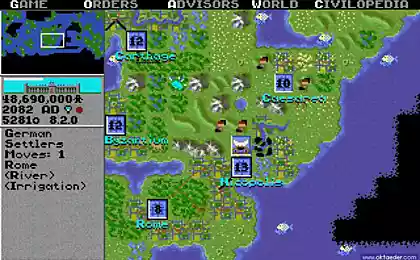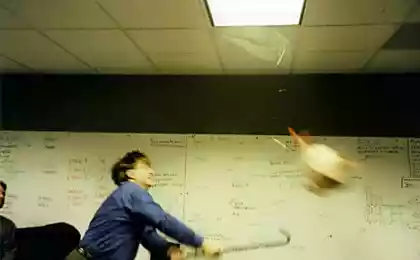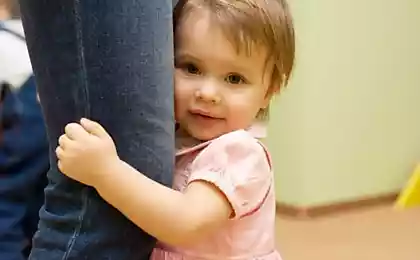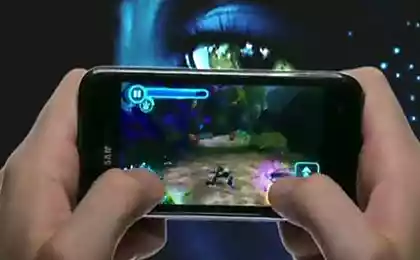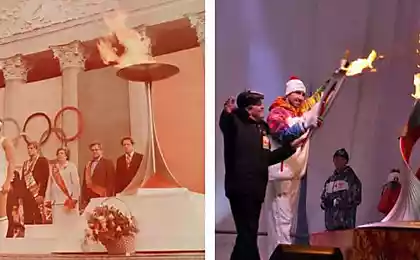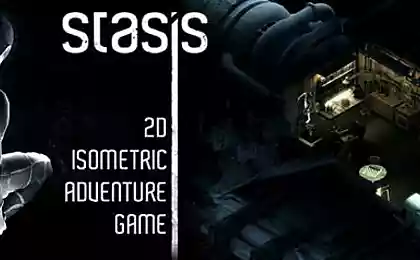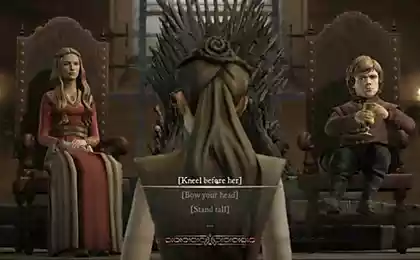770
Kindergarten in Greece interior as part of the game
Bobiroupoli Children's Garden is located in Heraklion, Greece. Local kids lucky enough to spend time every day in this colorful place, designed by architects Cube Concept Studio.
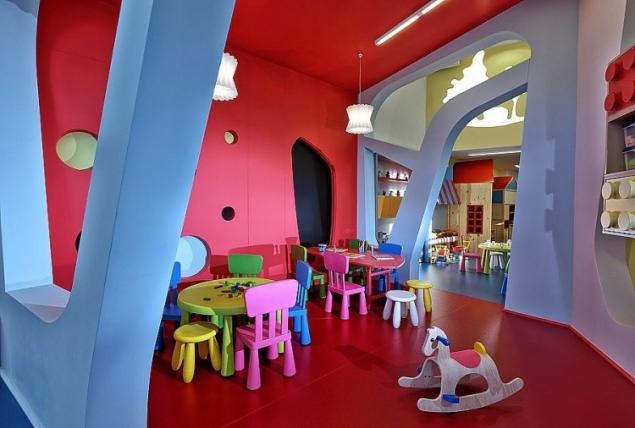
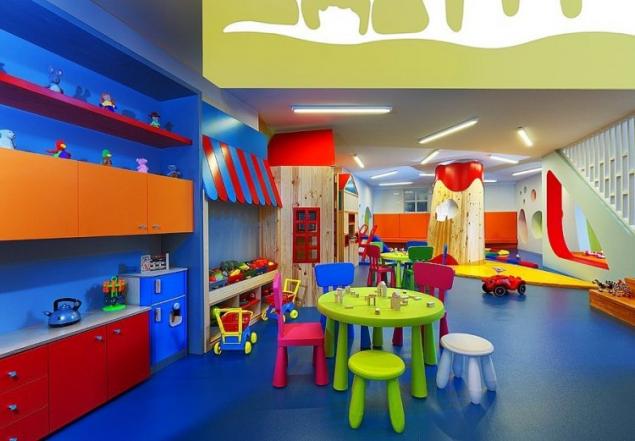
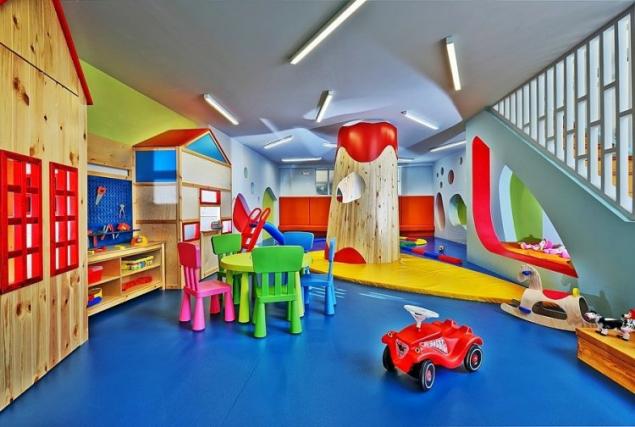
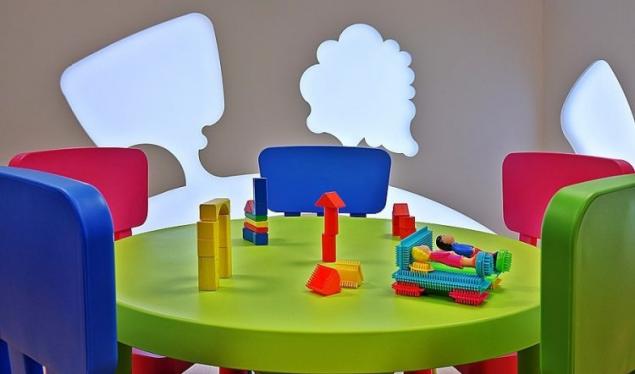
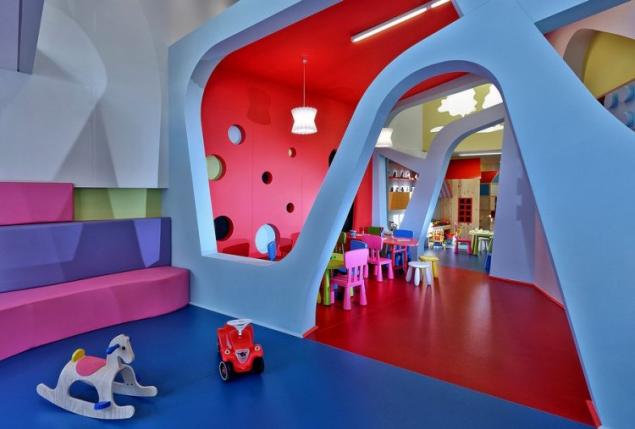
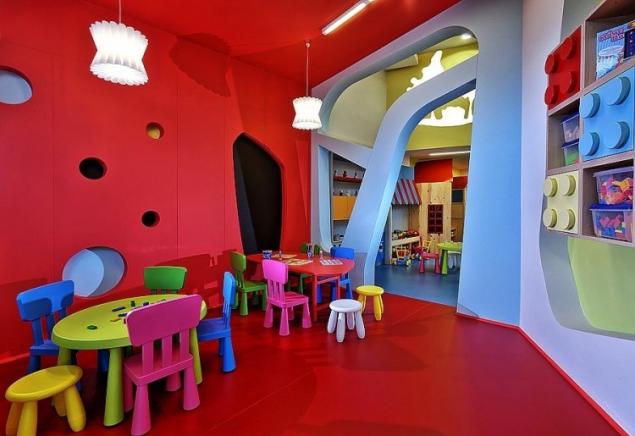
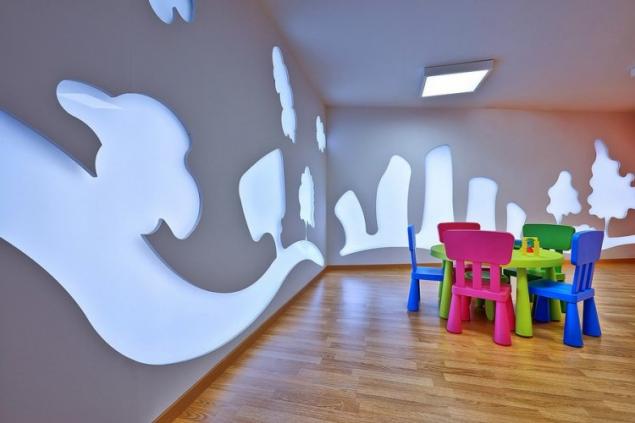
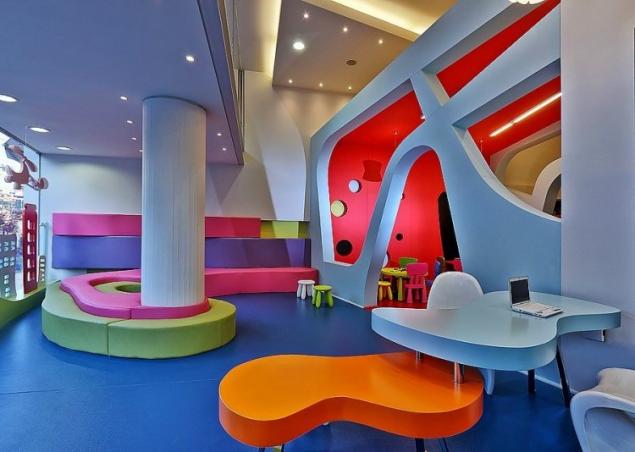
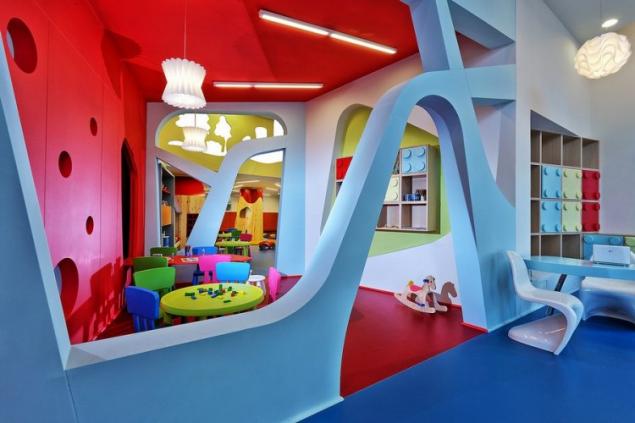
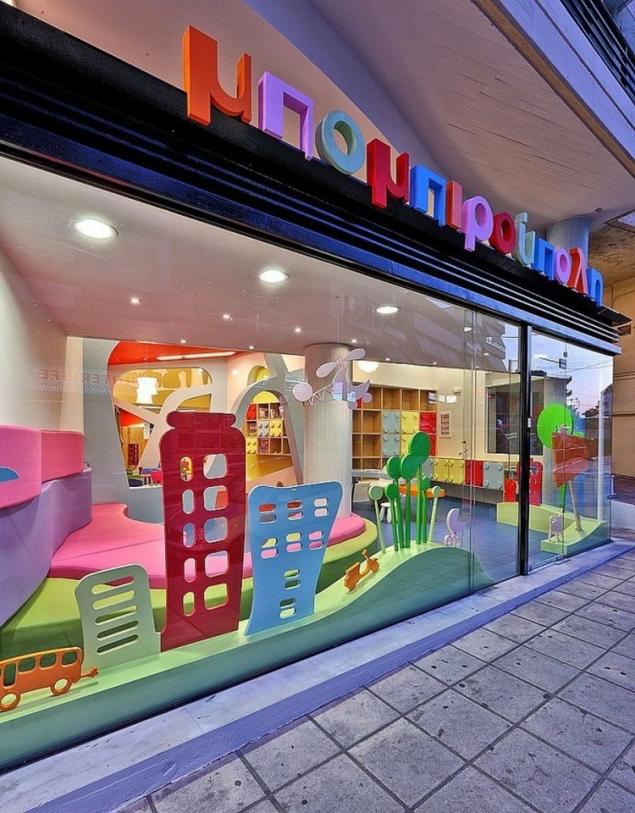
The original idea was to create a space that will inspire children's imagination and creativity. So there hidden corners, waiting to kids found them and incorporate them into your game. All kindergarten space with a total area of 170 square meters has been developed as part of the game. The bright colors in the interior used to support this idea, and the flowing forms are selected to create an unusual atmosphere.
The first floor of the kindergarten is divided into four zones, each of which carries different functional load. In the entrance area provides a huge sofa that dominates the space. It has two levels for the convenience of both parents and children. The next room is made in a bright red color and is designed for painting and board games. This is followed by a thematic play area where children can make full use of the imagination, because in this room in a miniature kitchen set, a grocery store, a doll house, a bank and a carpenter's shop. There is also plenty of space for other activities or leisure. The fourth room is located at the far end of the space and dedicated activity. Here children can jump, run and rages in full, releasing the stored energy, and in complete safety, because the floor in this area is covered with a mattress 40 mm thick. The walls around this area are formed in such a way as to create a sort of nest, where children can sit or lie down. On the ground floor are arranged for children and adults restrooms, a small kitchen and a room isolated for creative development. Then arrange theater, music games or spend just divide kids into groups depending on the age when the kindergarten is full.










The original idea was to create a space that will inspire children's imagination and creativity. So there hidden corners, waiting to kids found them and incorporate them into your game. All kindergarten space with a total area of 170 square meters has been developed as part of the game. The bright colors in the interior used to support this idea, and the flowing forms are selected to create an unusual atmosphere.
The first floor of the kindergarten is divided into four zones, each of which carries different functional load. In the entrance area provides a huge sofa that dominates the space. It has two levels for the convenience of both parents and children. The next room is made in a bright red color and is designed for painting and board games. This is followed by a thematic play area where children can make full use of the imagination, because in this room in a miniature kitchen set, a grocery store, a doll house, a bank and a carpenter's shop. There is also plenty of space for other activities or leisure. The fourth room is located at the far end of the space and dedicated activity. Here children can jump, run and rages in full, releasing the stored energy, and in complete safety, because the floor in this area is covered with a mattress 40 mm thick. The walls around this area are formed in such a way as to create a sort of nest, where children can sit or lie down. On the ground floor are arranged for children and adults restrooms, a small kitchen and a room isolated for creative development. Then arrange theater, music games or spend just divide kids into groups depending on the age when the kindergarten is full.


