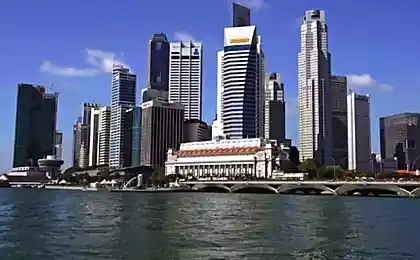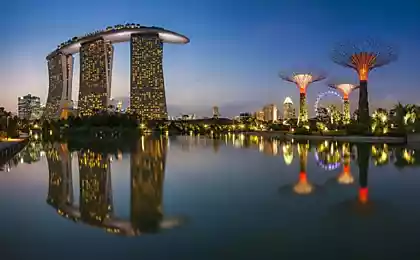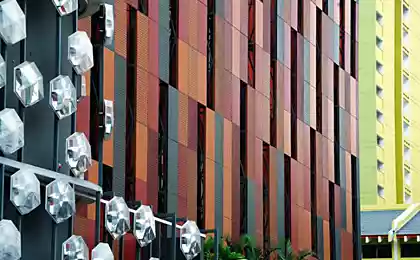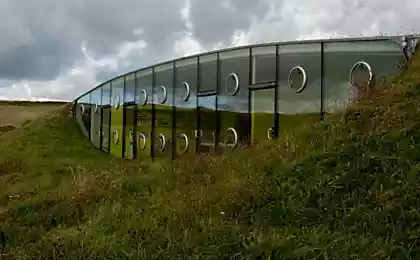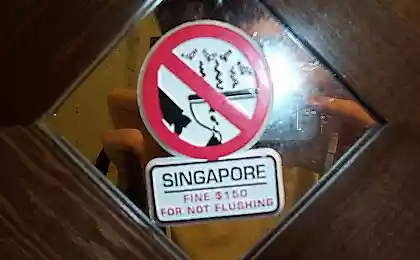440
Tiered house in Singapore
Private house OOI House was introduced by Czarl Architects in Singapore in 2009 and is designed for families with children and elderly parents. Long and narrow piece of land fenced off by a fence, and on to the courtyard and the pool terrace stretches. The bottom floor was cast into the living room, guest bedroom and kitchen.
Glass sliding panels can be completely shifted, thereby transformed into a living continuation of the terrace. On the second floor there are two bedrooms, a study, and the third designers have placed a master bedrum. The top floor also faced with glass sliding design, and has a small terrace overlooking the city.
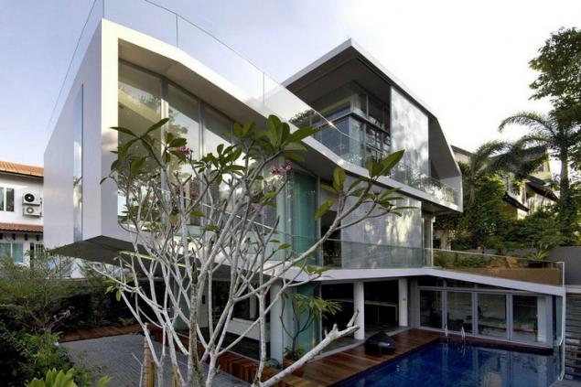
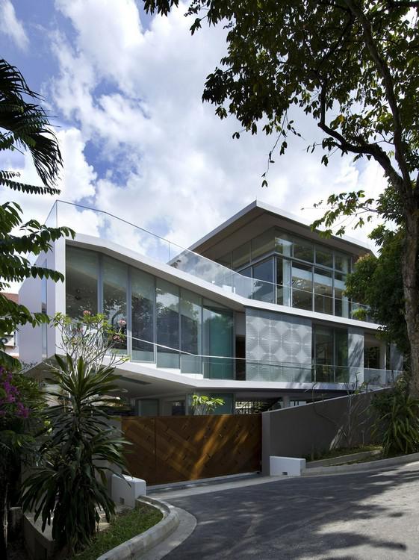
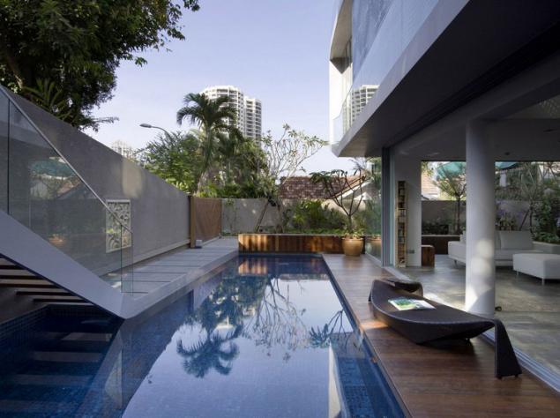
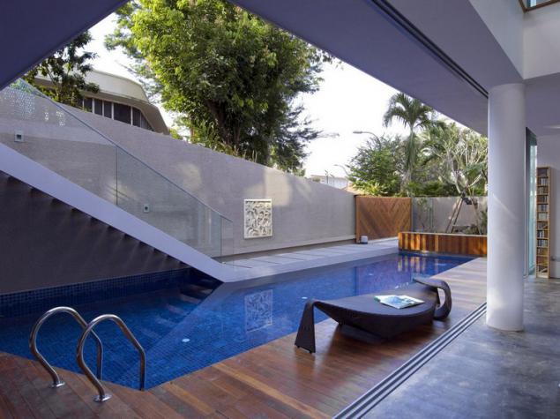
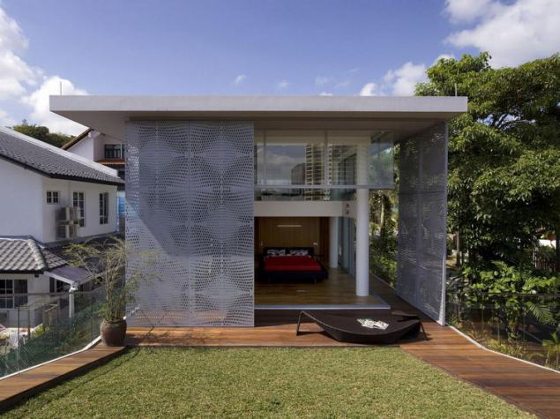
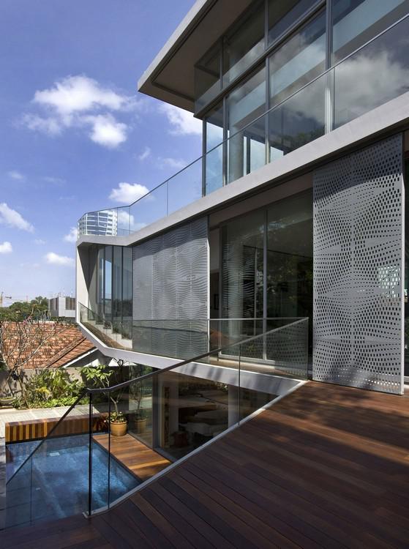
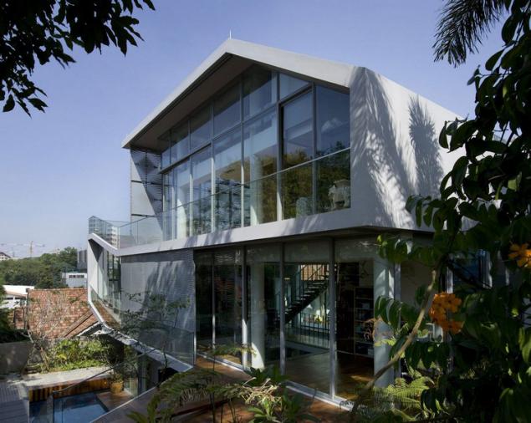
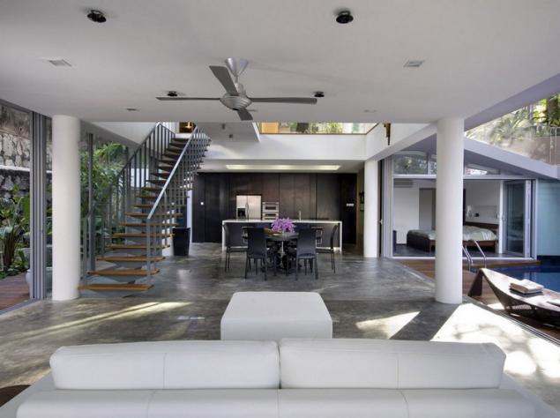
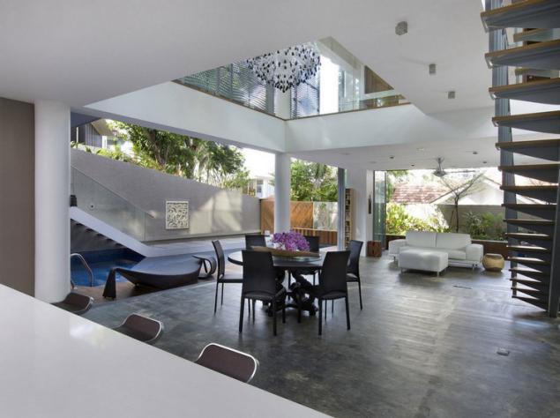
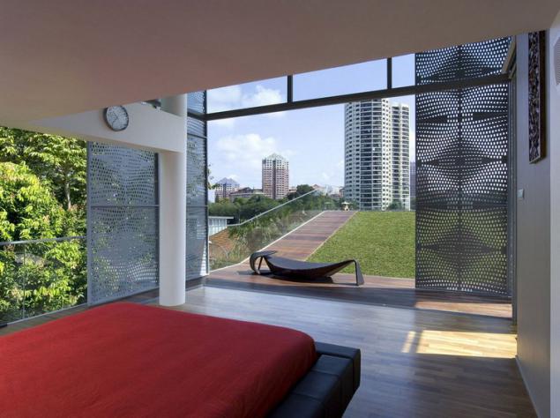
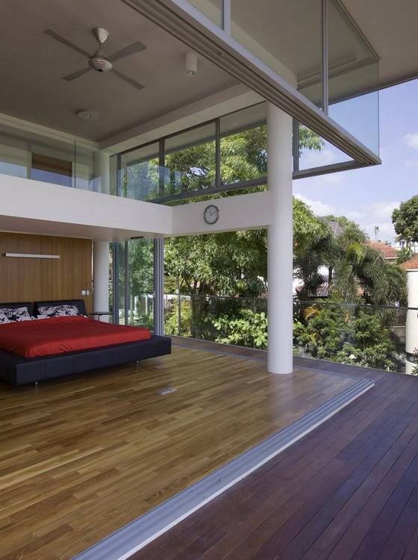
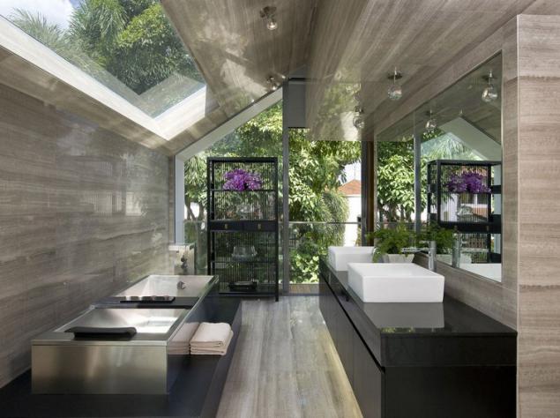
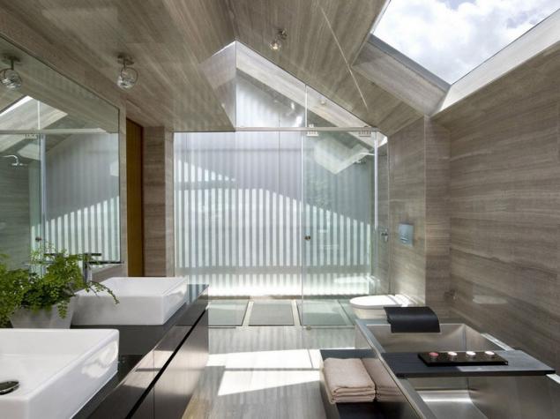
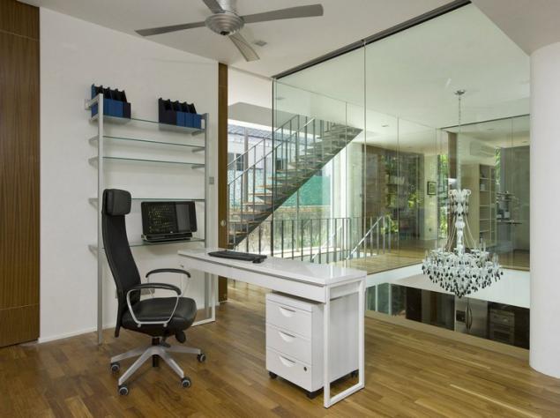
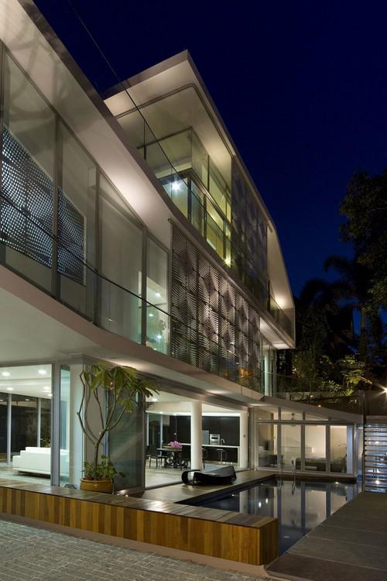
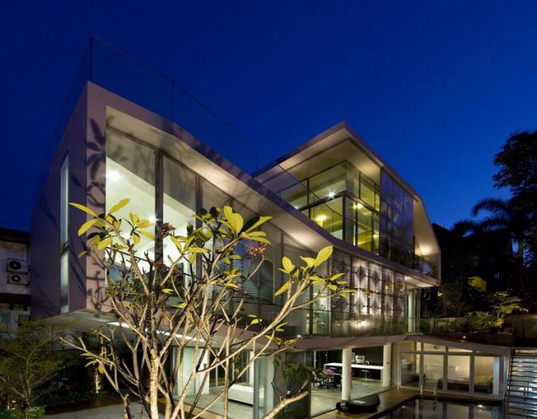
Glass sliding panels can be completely shifted, thereby transformed into a living continuation of the terrace. On the second floor there are two bedrooms, a study, and the third designers have placed a master bedrum. The top floor also faced with glass sliding design, and has a small terrace overlooking the city.


















