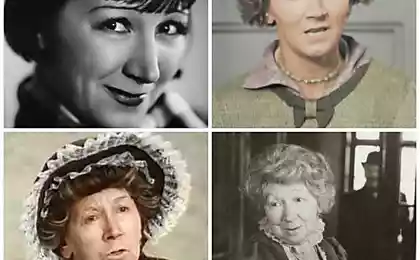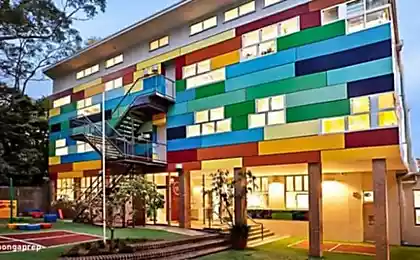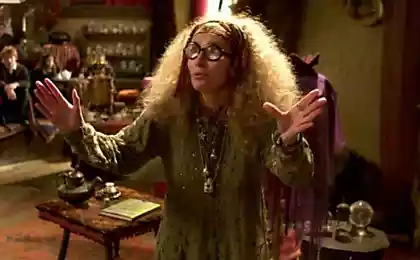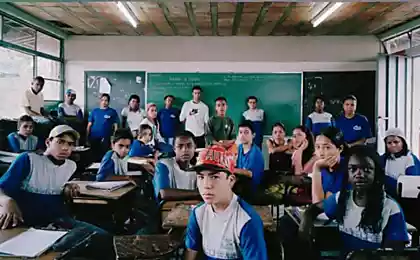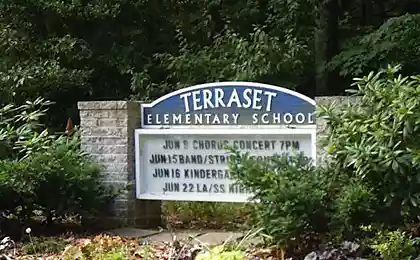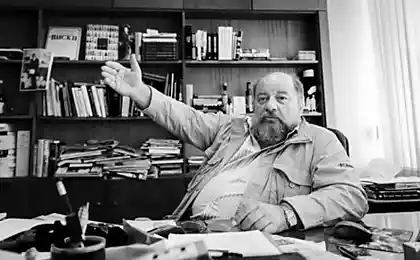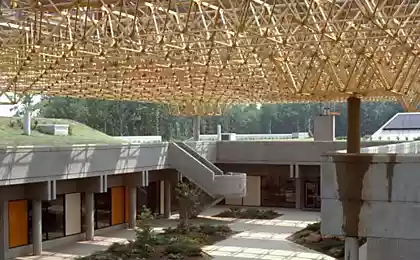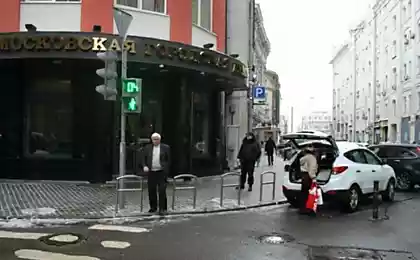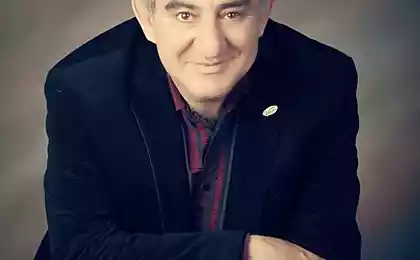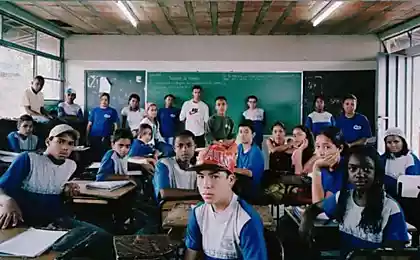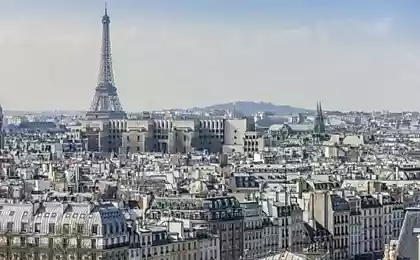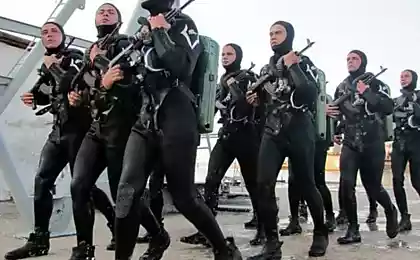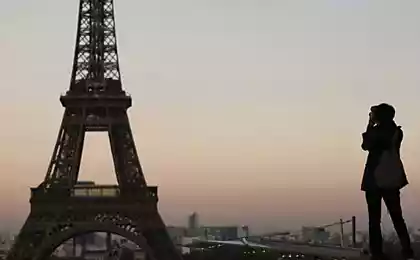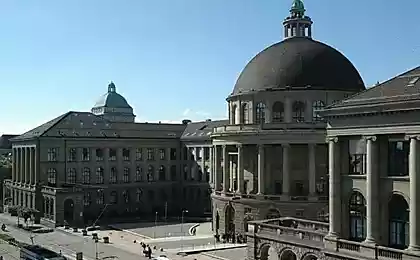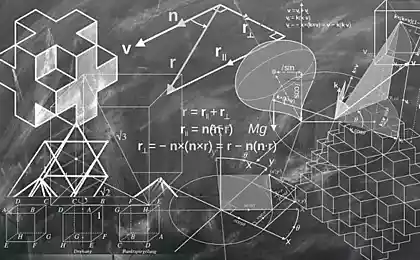1206
"Green" School of Paris
In one of the suburbs of the French capital, or rather, in its western part, has been implemented on the original architectural design studio «Chartier Dalix Architectes», with a green roof and accessibility for walking to all comers.
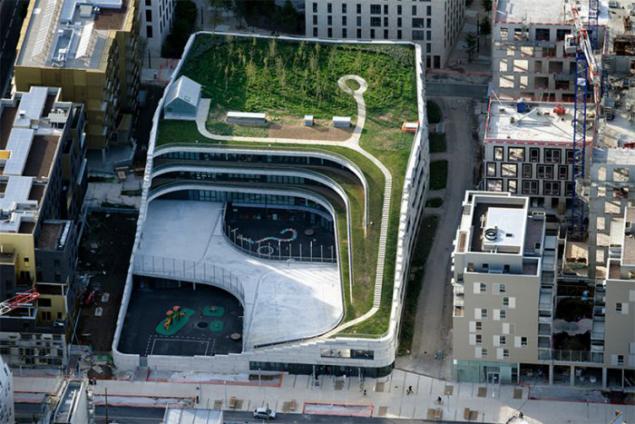
The project aims to introduce the elements of the natural environment in an urban setting. Elementary school consists of two parts: the school for 18 classes and a sports complex, which was created specifically for use by local residents. The school occupies the first two levels, and a sports center is on the third. The climax of the project is certainly a tiered green roof. The outer wall of the building is made up of concrete blocks to give more freedom of living organisms that oblyubuyut project their "place of residence».

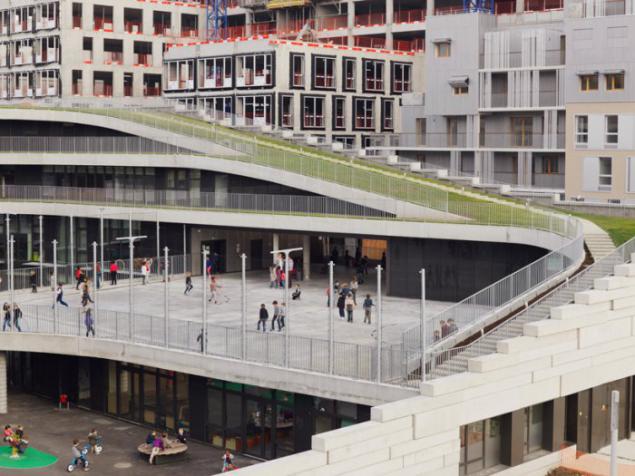

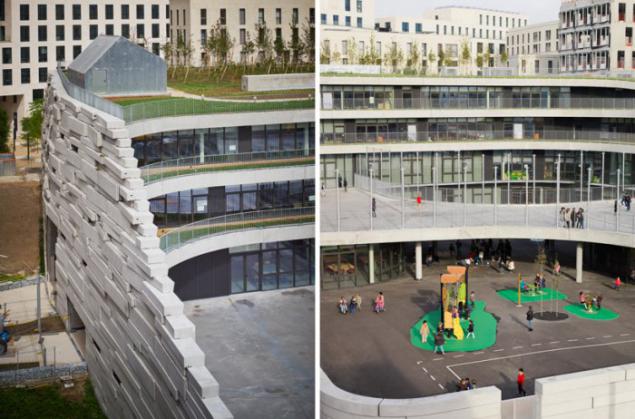
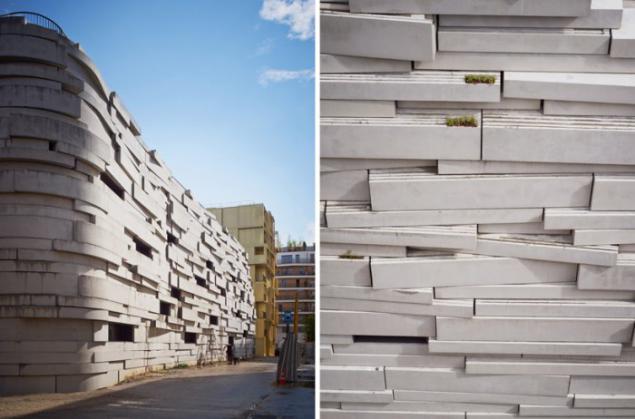
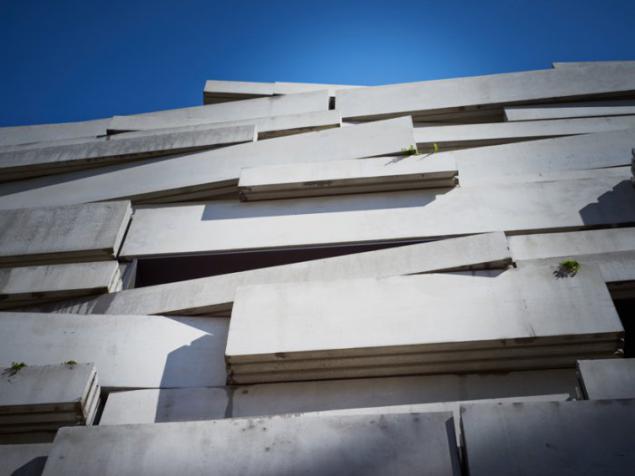
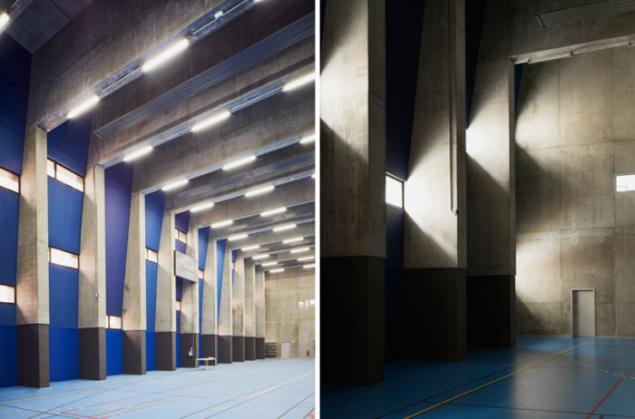
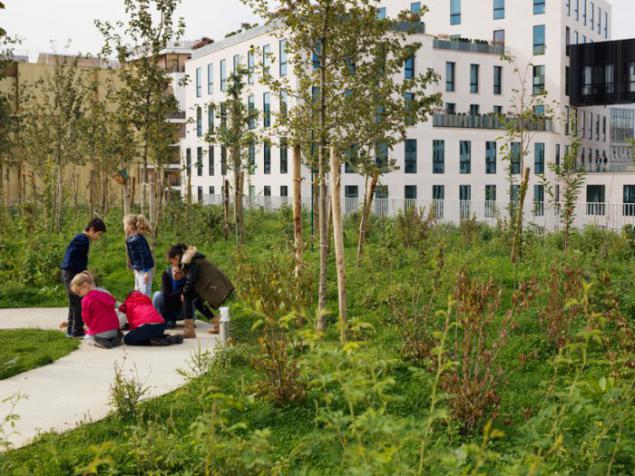

The project aims to introduce the elements of the natural environment in an urban setting. Elementary school consists of two parts: the school for 18 classes and a sports complex, which was created specifically for use by local residents. The school occupies the first two levels, and a sports center is on the third. The climax of the project is certainly a tiered green roof. The outer wall of the building is made up of concrete blocks to give more freedom of living organisms that oblyubuyut project their "place of residence».









