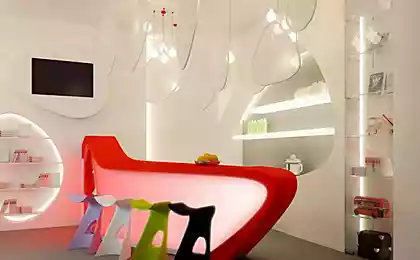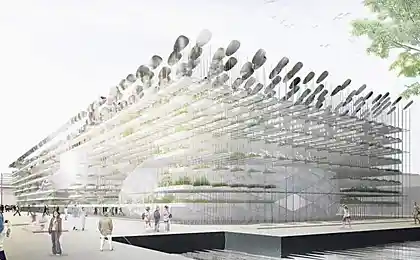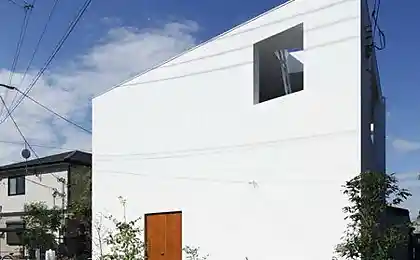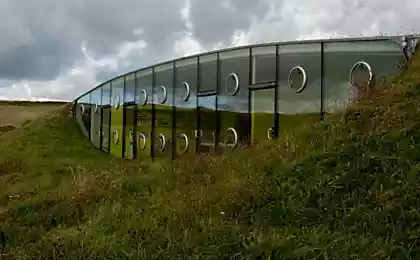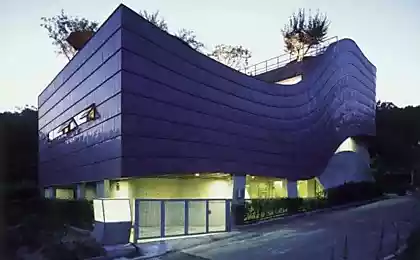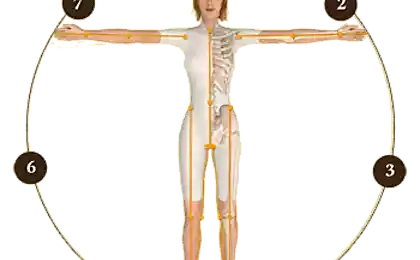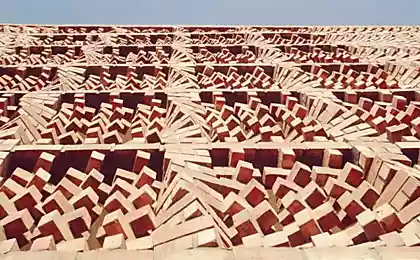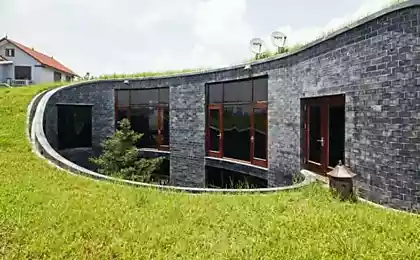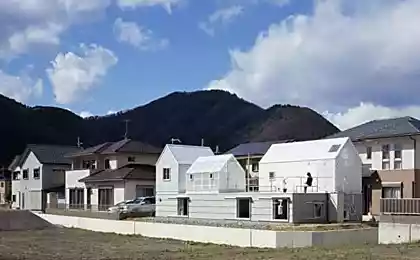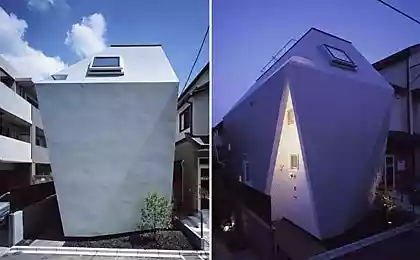1118
Unusual house architecture firm Takeshi Hosaka Architects
In Japan, there is a house with a pretty original layout. Inside the floor near the window sharply curved upwards. Such an unusual design of buildings is required to hilly terrain on which it is built.
Architects firm Takeshi Hosaka Architects have designed the house, which is located in Yokohama (Japan). It is a monumental structure of concrete and glass. The house consists of two ground and one basement. However, from the street, looking at the windows, you might think that is the top three floors. Inside the building the floor near the window is raised up.
Due to the folded floor, first floor remains hidden from the looks of strangers. On the back side of the house overlooks the green hills. This helps to avoid the oppressive feeling of those who are inside doma.Chtoby compensate for "cold" concrete walls, floor and furniture are made of natural wood.
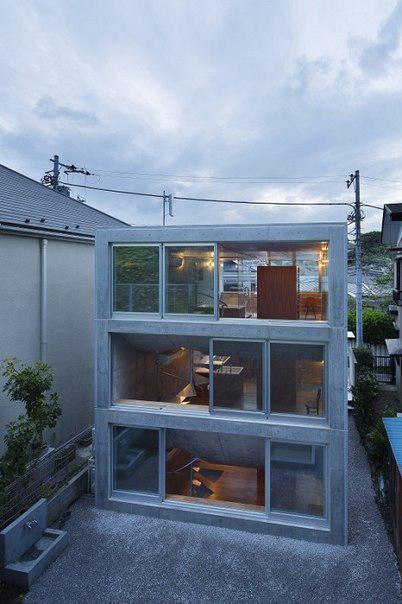
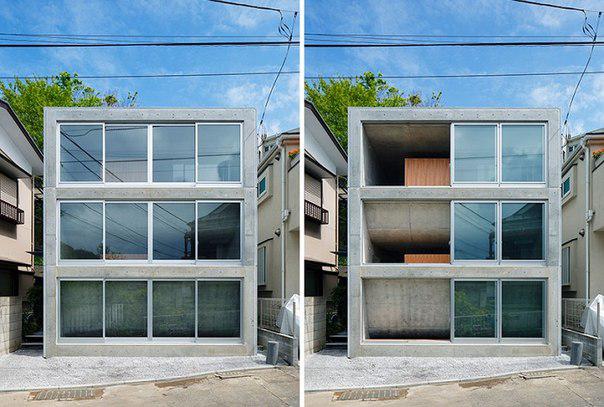
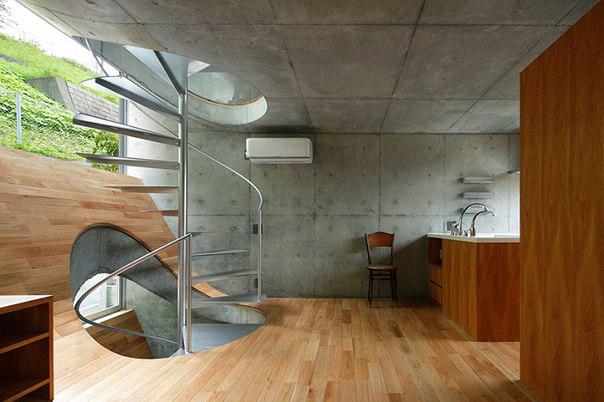
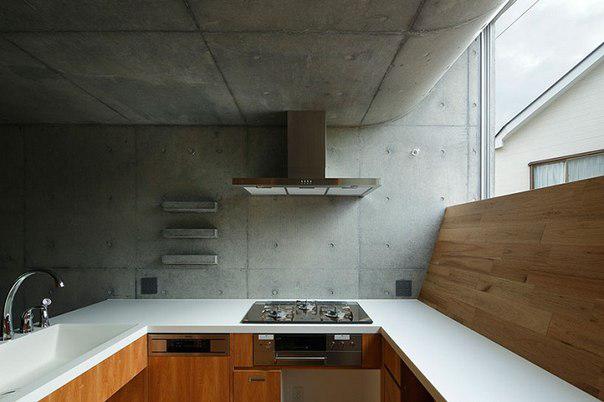
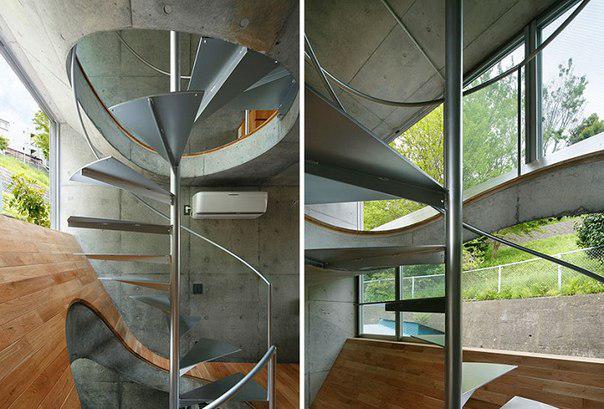
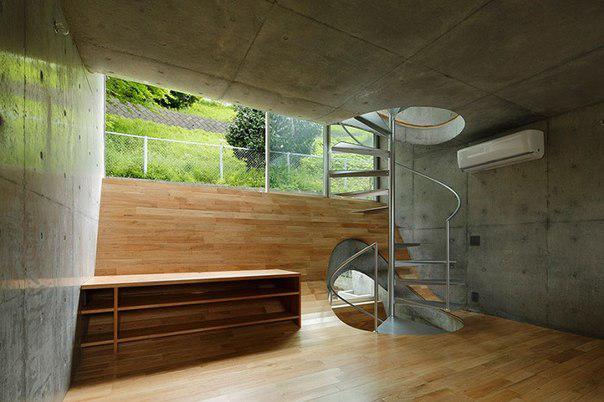
Architects firm Takeshi Hosaka Architects have designed the house, which is located in Yokohama (Japan). It is a monumental structure of concrete and glass. The house consists of two ground and one basement. However, from the street, looking at the windows, you might think that is the top three floors. Inside the building the floor near the window is raised up.
Due to the folded floor, first floor remains hidden from the looks of strangers. On the back side of the house overlooks the green hills. This helps to avoid the oppressive feeling of those who are inside doma.Chtoby compensate for "cold" concrete walls, floor and furniture are made of natural wood.






