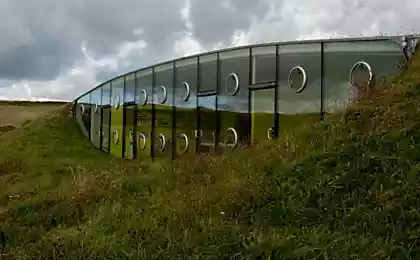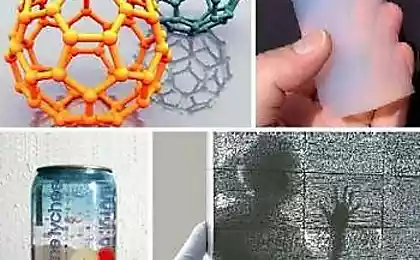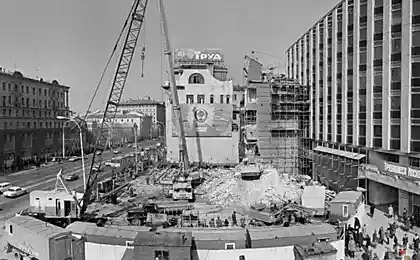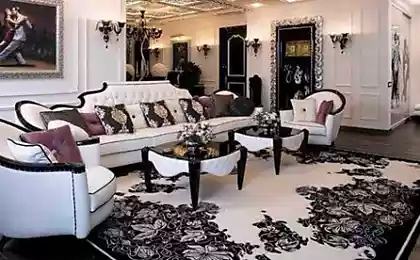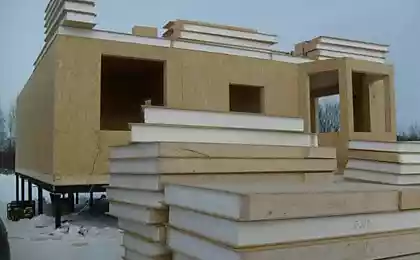1445
Conceptual transparent house
This project was designed and implemented by the Japanese company «Yuusuke Karasawa Architects». It is located in Tokyo, close to the subway station Omiyya in Saitama area and is exclusively conceptual function.
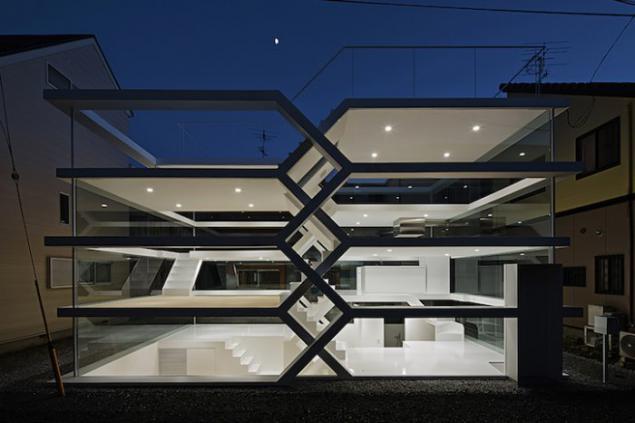
According to the developers themselves, they wanted to show how our modern life is transparent and open, thanks to such moments, as social networks, simplifying the moral and ethical standards in society and state control over the actions of its citizens. At the same time, the intricate structure of the house shows how complex and interrelated current existence of each person. Most attracted the attention of the multilevel structure. Climbing up, meeting the cold and the huge number of angles, as a result, we find ourselves in a vacuum. Agree, the idea makes sense in light of an active lifestyle in society, which, in fact, may be banal pacifier.
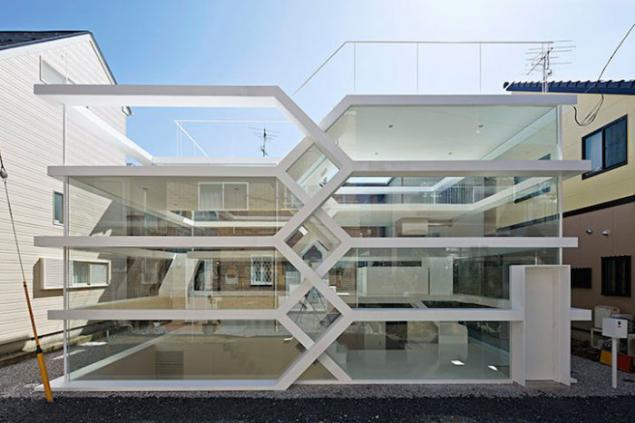
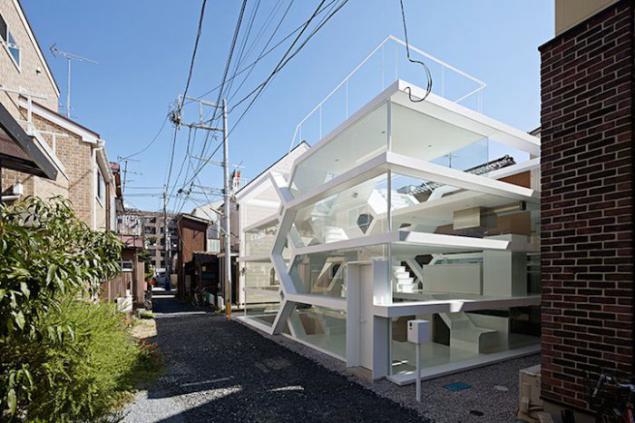


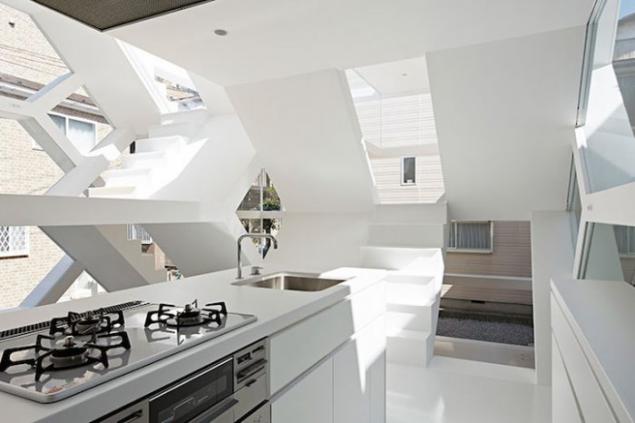

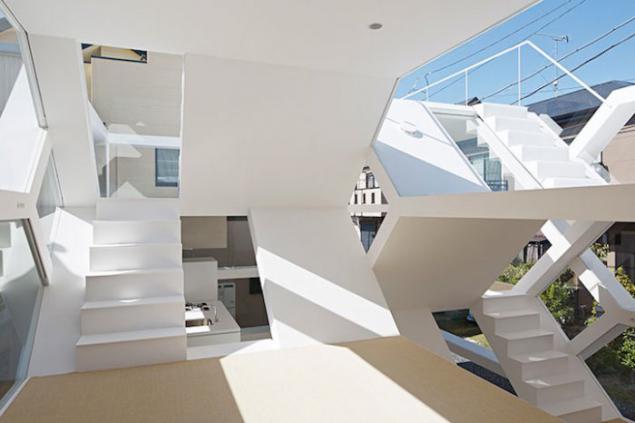

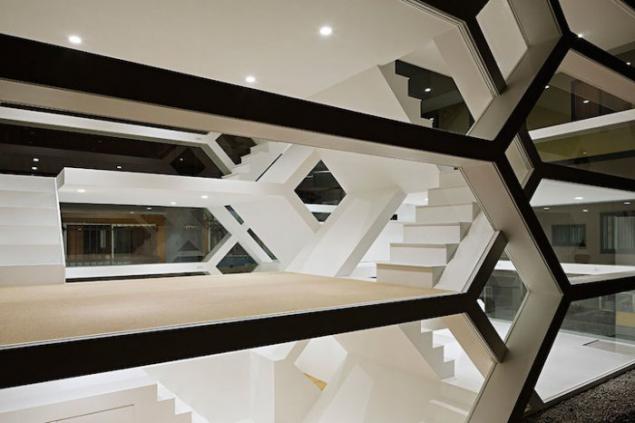
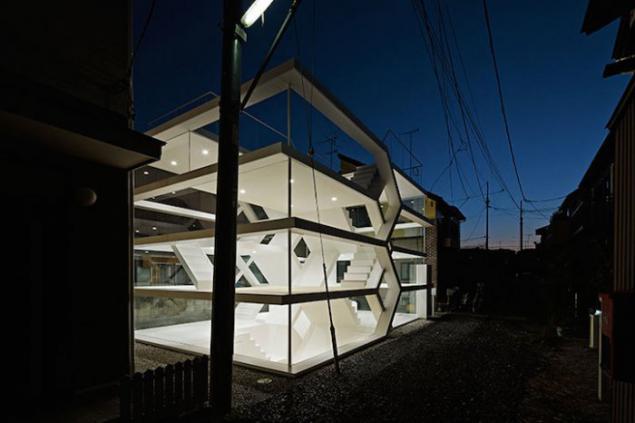

According to the developers themselves, they wanted to show how our modern life is transparent and open, thanks to such moments, as social networks, simplifying the moral and ethical standards in society and state control over the actions of its citizens. At the same time, the intricate structure of the house shows how complex and interrelated current existence of each person. Most attracted the attention of the multilevel structure. Climbing up, meeting the cold and the huge number of angles, as a result, we find ourselves in a vacuum. Agree, the idea makes sense in light of an active lifestyle in society, which, in fact, may be banal pacifier.












